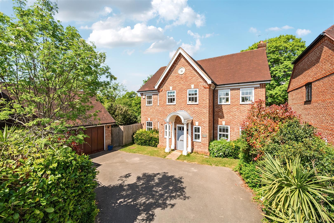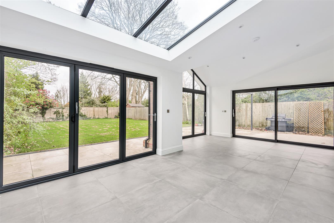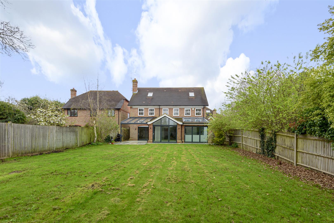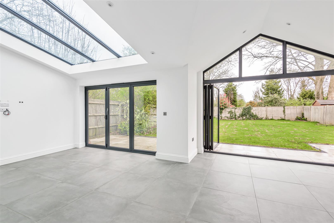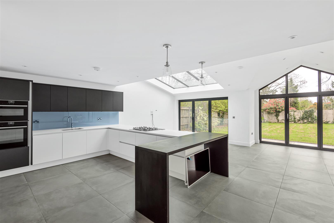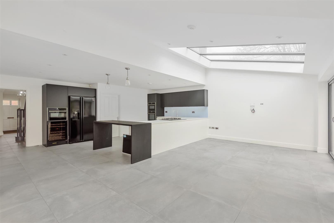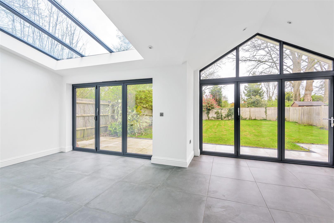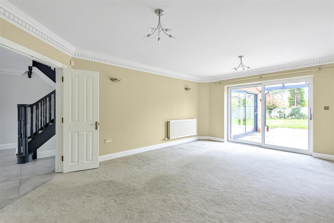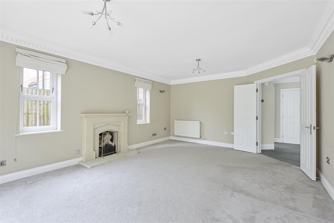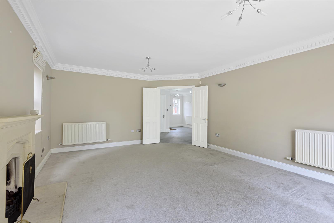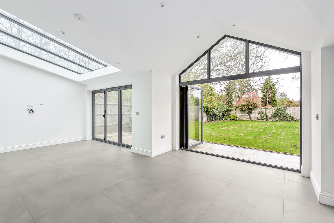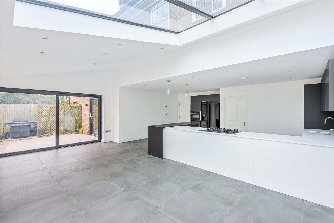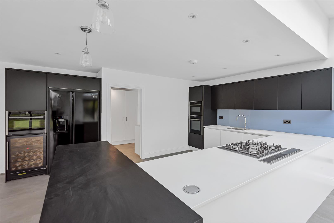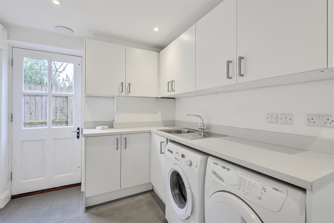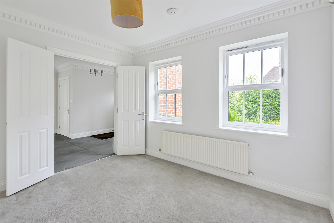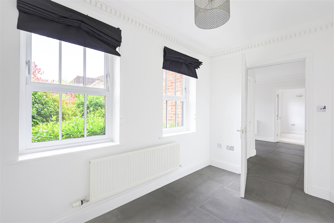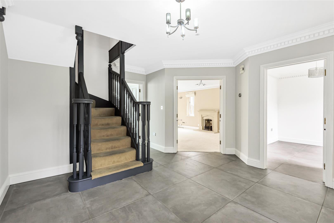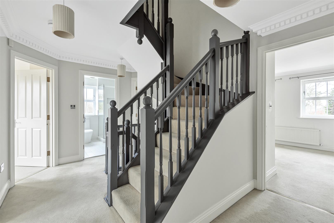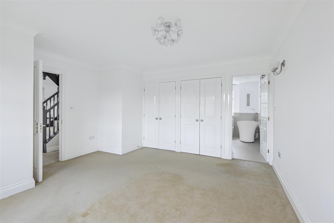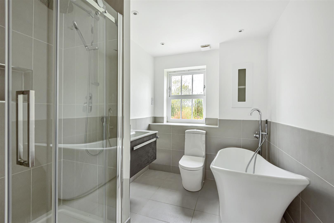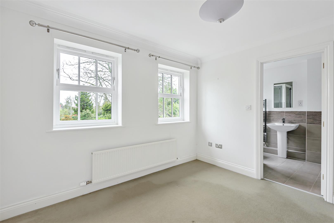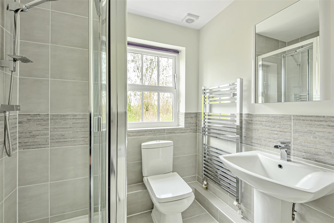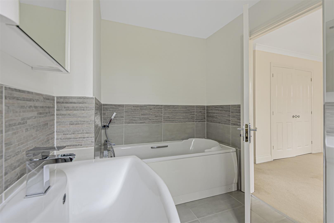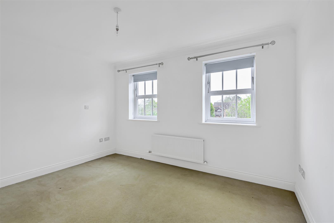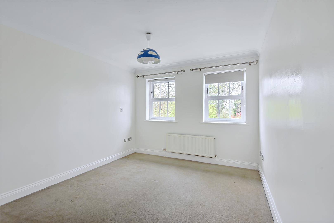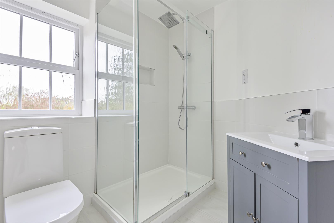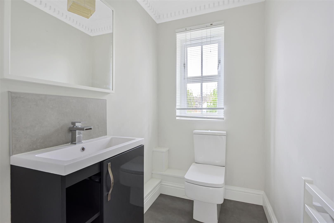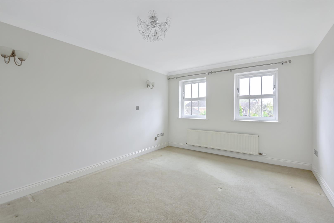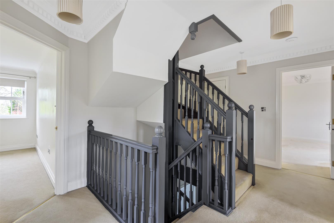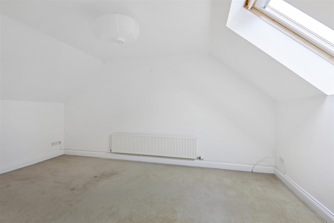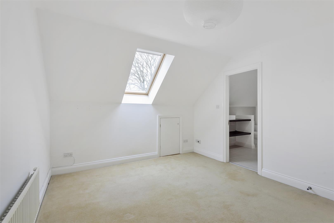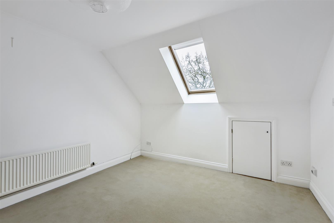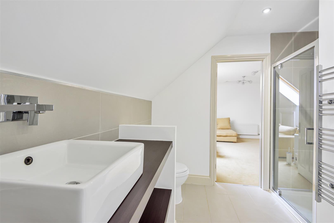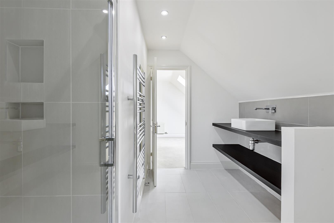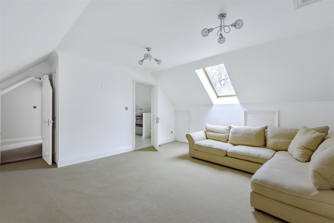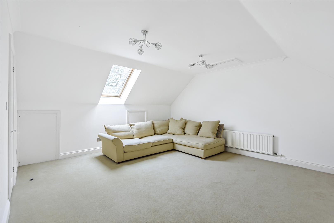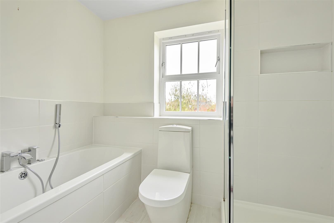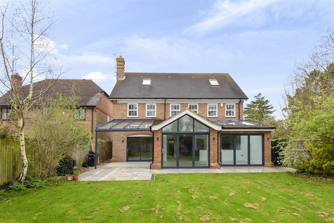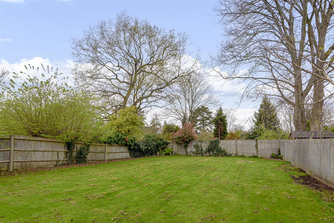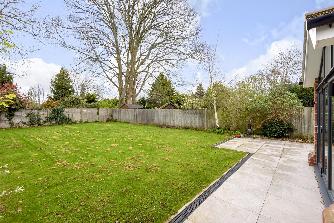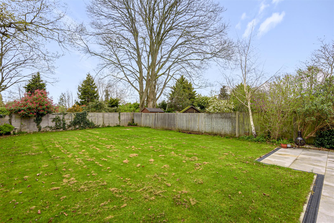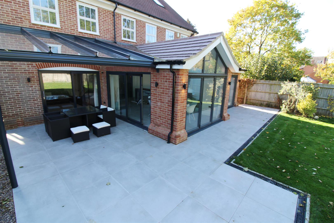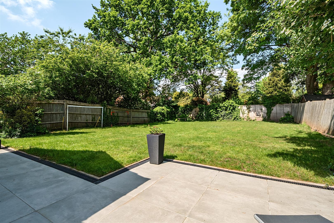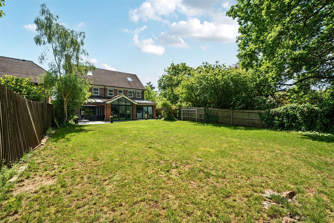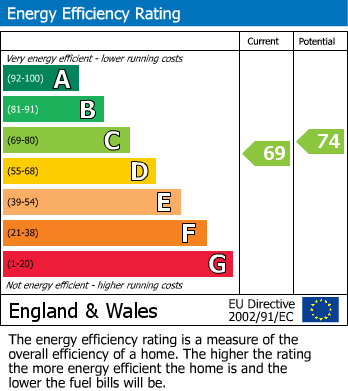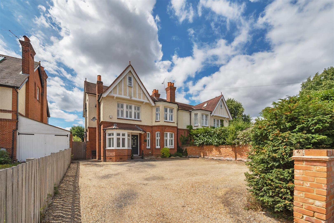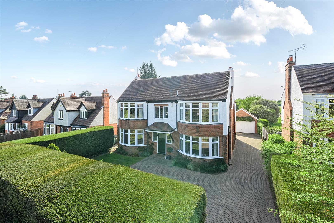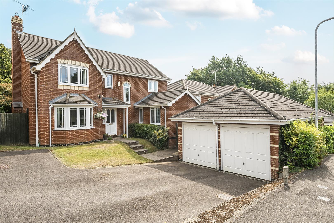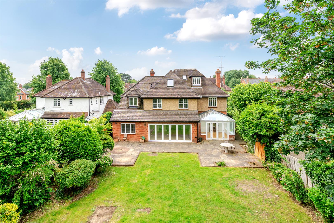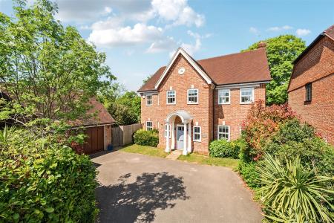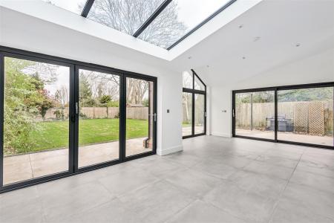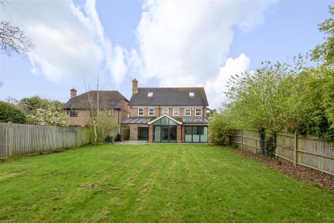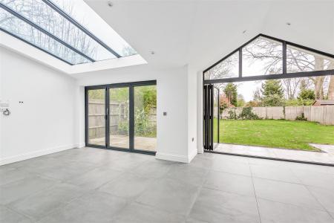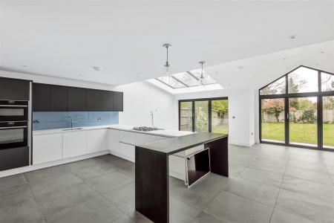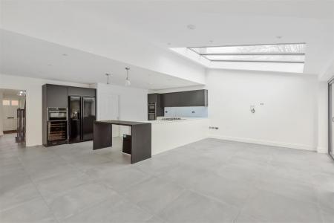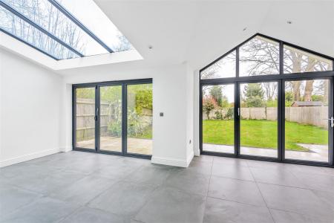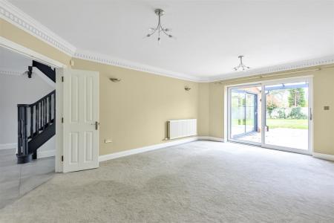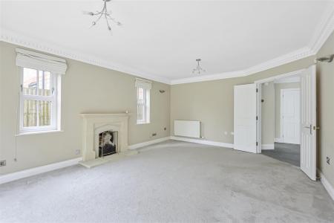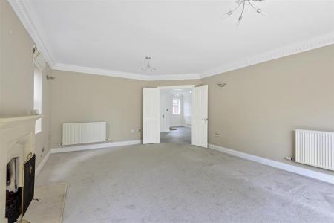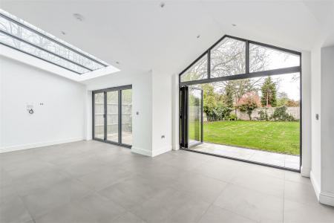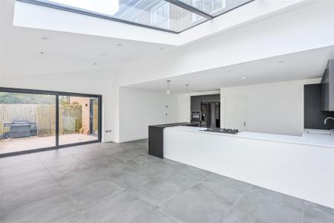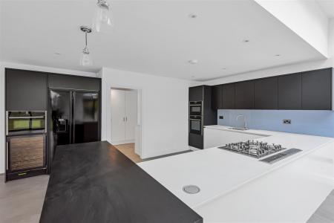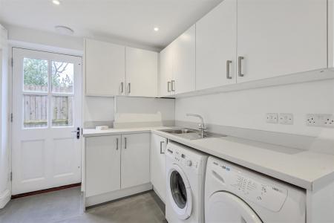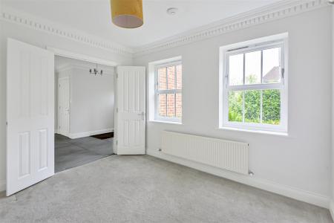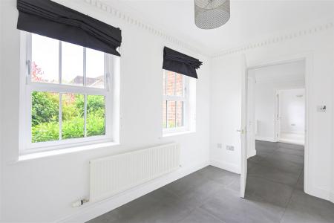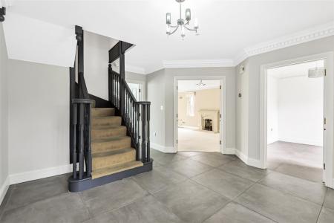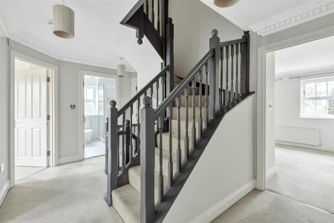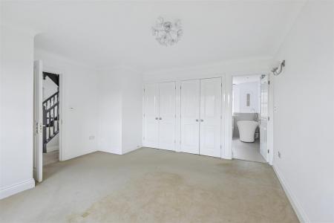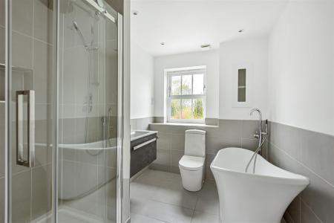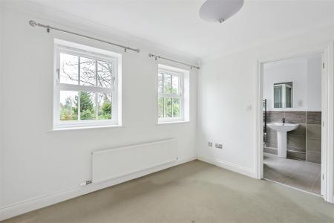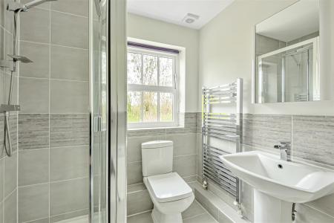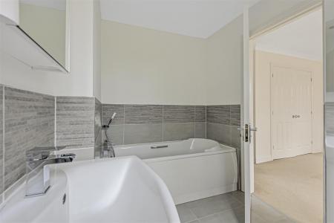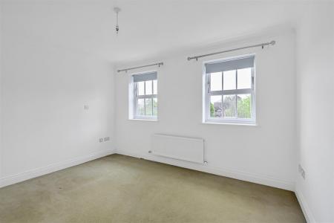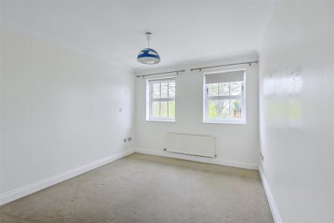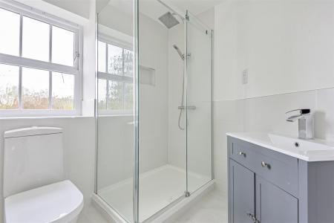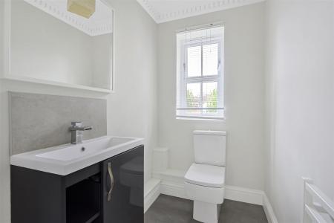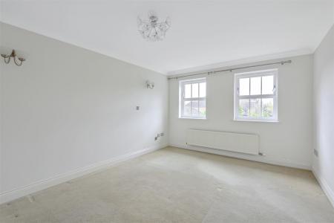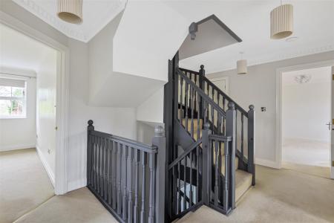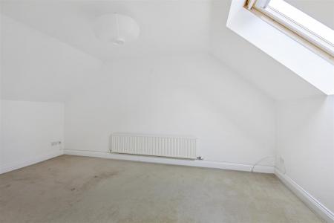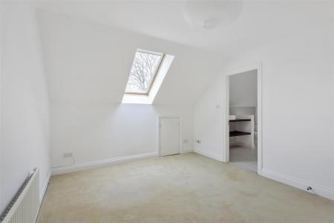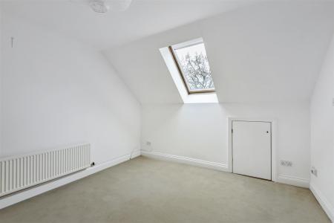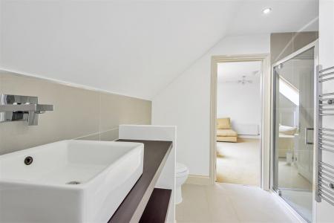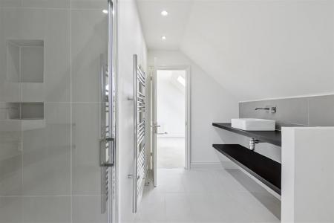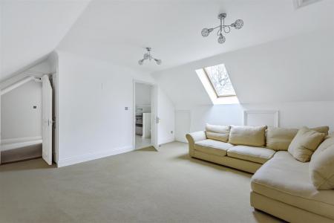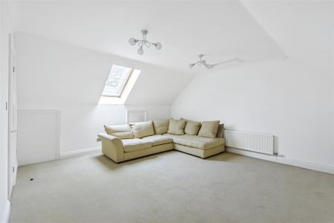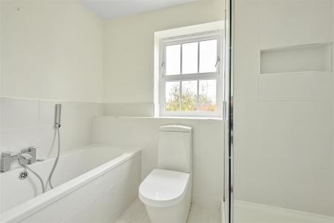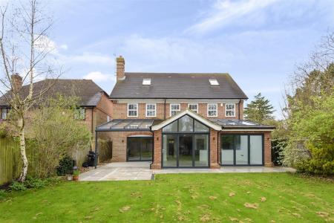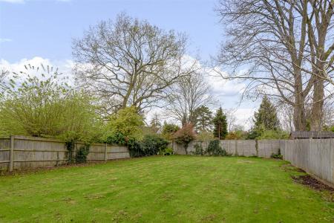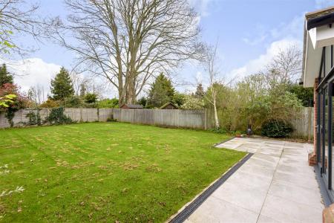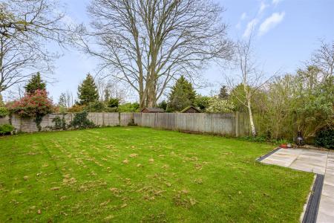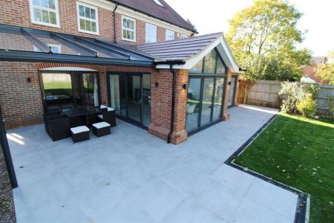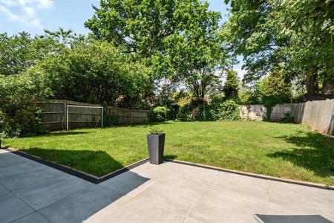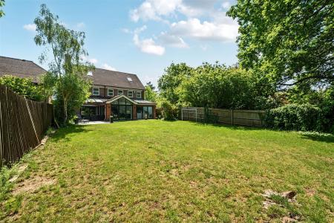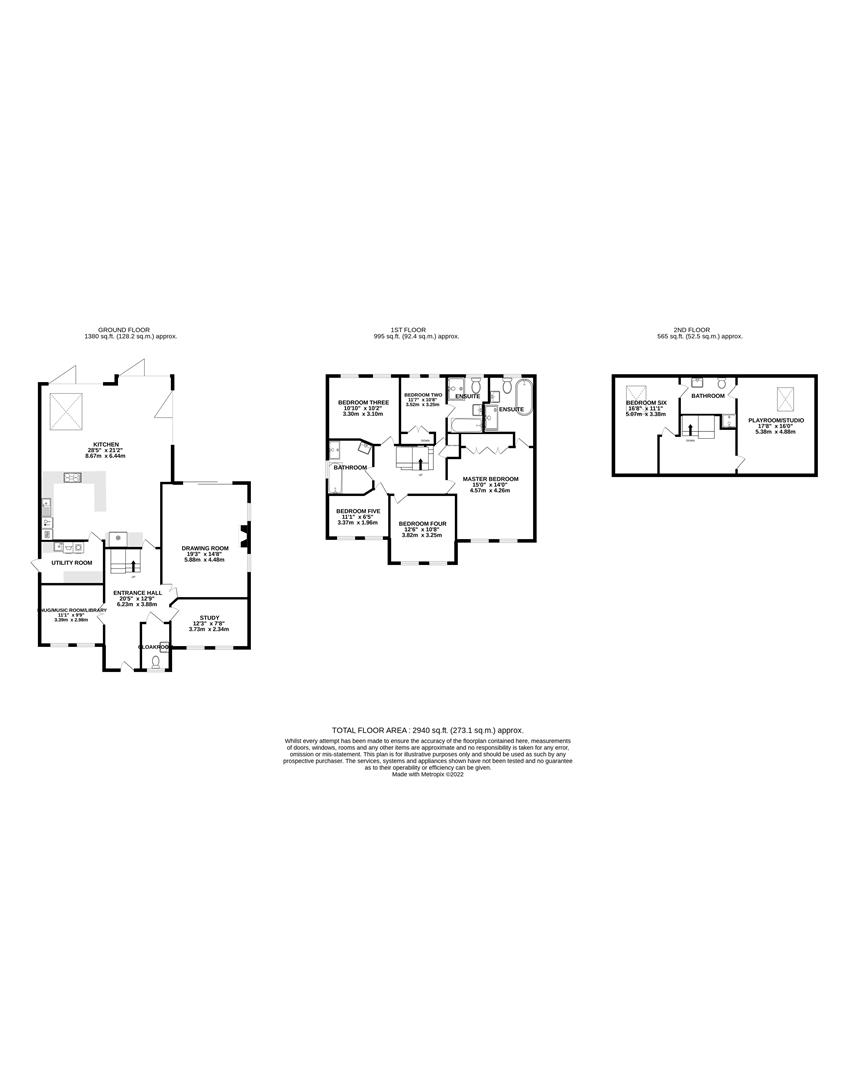- Chain free detached house in Caversham Heights
- Approximately 3000 sqft of living space
- Four stylish bathrooms & guest WC
- Flexible space with six or seven bedrooms
- Large modern kitchen / diner with Bi Fold doors
- Fantastic garden and patio
- Double garage & Driveway for multiple cars
- Three reception rooms & home office
- EPC Rating D Council Tax band G
- Caversham Primary & The Heights Primary catchment.
7 Bedroom Detached House for sale in Reading
Entrance Hall (6.22m x 3.89m)
This impressive, tiled, entrance hall has doors leading to the study, dining room, drawing room, kitchen and stairs to the first floor.
Library/music room/snug (3.35m x 2.97m)
Carpeted reception room with dual windows overlooking the front of the property. Could be used as a second study, snug, music room or library.
Study (3.73m x 2.34m)
Tiled floor and dual windows overlooking the front of the property.
Drawing Room (5.87m x 4.24m)
Very spacious drawing room with two windows to the side of the property, fireplace and patio doors leading to covered patio and access to the rest of the garden.
Kitchen/diner (8.66m x 6.45m)
Extremely impressive, large and well equipped kitchen with spacious breakfast/dining area. The kitchen benefits from underfloor heating, three integrated ovens, , an integrated dishwasher, large fridge freezer, five ring gas hob and a breakfast bar. The room looks out over the garden and has three bi-fold doors and a large skylight, providing ample natural light and a sense of alfresco dining. Ideal for entertaining and extending warm summer evenings
Dining area
Utility Room
Tile floored utility room with good sized built in cupboards, washing machine and tumble drier. The utility room also benefits from a built in under stairs storage cupboard and an external door to the side of the property, leading to the garden.
Cloakroom
Tiled floor and walls with textured glass window, sink with storage beneath and low level WC
Master Bedroom (4.57m x 4.27m)
Carpeted double master bedroom with two built in double wardrobes, two windows overlooking the front of the property and access to the en suite:
Master Bedroom en-suite
Tiled floor and walls, underfloor heating, double width shower cubicle with rain shower head, free standing, roll top bath with shower wand attachment, sink with storage beneath, heated towel rail and low level WC. Textured glass window to the rear of the property
Bedroom two (3.53m x 3.25m)
Carpeted double bedroom with two windows to the rear of the property, built in double wardrobe and door to ensuite.
Bedroom two en-suite
Tiled floor and walls, textured window to the rear of the property, underfloor heating, separate shower stall, bath with shower wand attachment, low level WC, pedestal sink, mirrored cabinet and heated towel rail.
Bedroom three (3.30m x 3.10m)
Double bedroom with carpet and two windows over looking the garden
Bedroom four (3.81m x 3.25m)
Carpeted double bedroom with two windows overlooking the front of the property
First floor landing
Bedroom five (3.38m x 1.96m)
Carpeted single bedroom with two windows to the front of the property
Family Bathroom
Tiled floor and walls, underfloor heating, double width shower cubicle with rain shower head and additional wand, bath with shower wand attachment, heated towel rail with textured window to rear.
Playroom/studio (5.38m x 4.88m)
Very spacious carpeted room that could be used as a playroom, music room, studio or additional bedroom, with velux window, loft access and door to Jack and Jill bathroom
Bedroom six (4.88m x 3.38m)
Carpeted double bedroom with velux window and door to Jack and Jill bathroom
Bathroom
Tiled floor with low level WC, shelving with integrated sink, heated towel rail and shower cubicle.
Garden
Mostly laid to lawn with patio the full width of the rear of the property. The garden also benefits from a barbecue and outdoor dining area, covered by a large glass verandah.
Outdoor dining area
Rear
Double garage (5.40 x 6.16)
A great sized double garage with a door to the garden.
Important Information
- This is a Freehold property.
- This Council Tax band for this property is: G
Property Ref: 7230_33839221
Similar Properties
Kidmore Road, Caversham, Reading
6 Bedroom Semi-Detached House | £1,195,000
Situated within this highly sought after treelined road in the heart of Caversham Heights is this unique both double and...
Upper Woodcote Road, Caversham, Reading
5 Bedroom Detached House | £1,150,000
Set within this sought after area of Caversham Heights that offers easy access to the South Oxfordshire countryside is t...
Hunters Chase, Caversham, Reading
4 Bedroom Detached House | £825,000
Situated within the sought-after area of Caversham Heights is this great sized four double bedroom two bathroom detached...
Highmoor Road, Caversham Heights, Reading
6 Bedroom Detached House | £1,500,000
GREAT SIZED GARDEN: Set within this sought after area of Caversham Heights is this fantastic detached house that boasts...
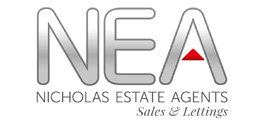
Nicholas Estate Agents & NEA lettings (Reading)
7 Prospect Street, Caversham, Reading, Berkshire, RG4 8JB
How much is your home worth?
Use our short form to request a valuation of your property.
Request a Valuation
