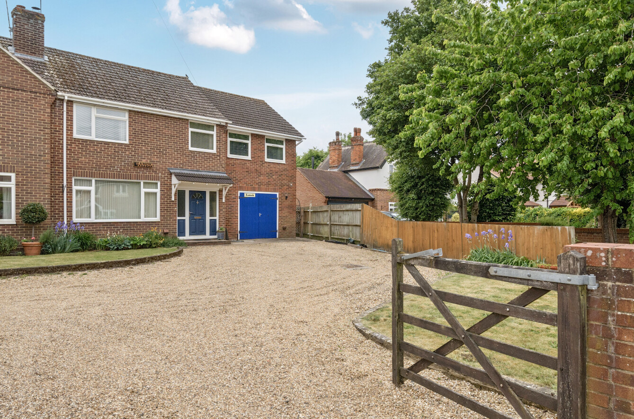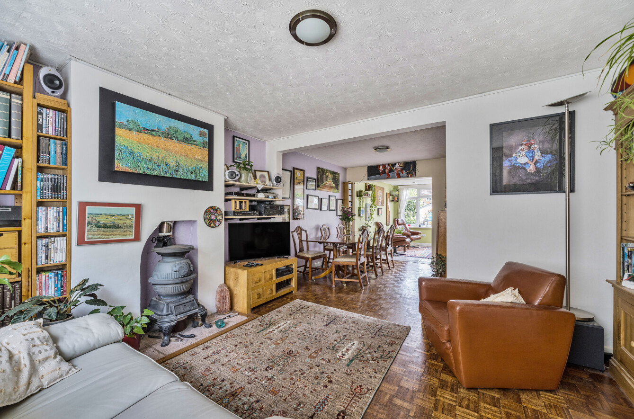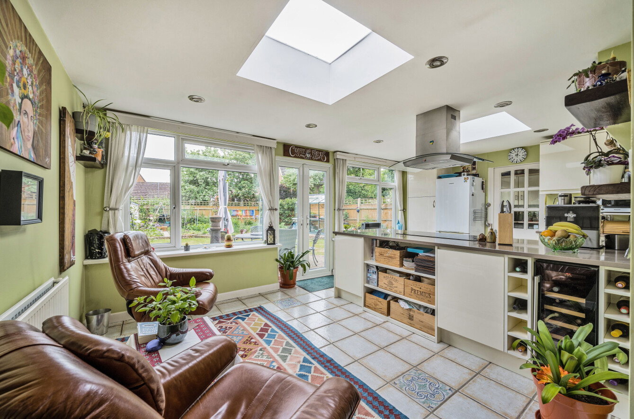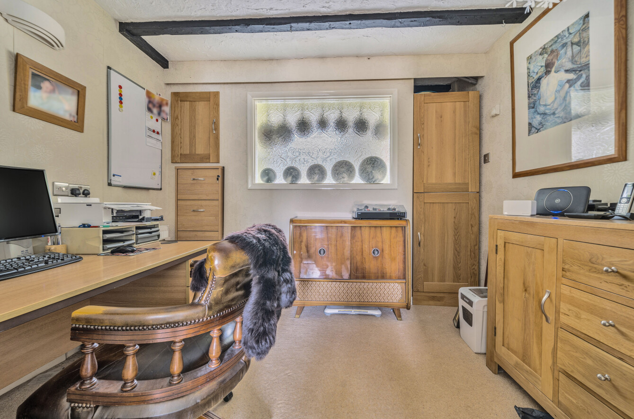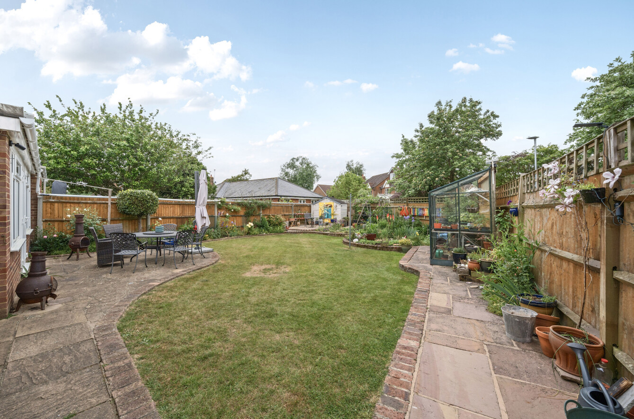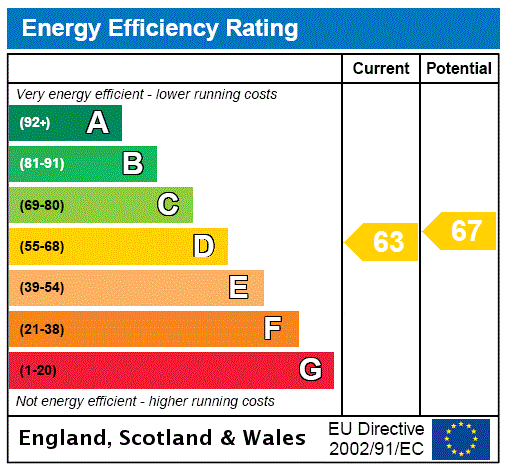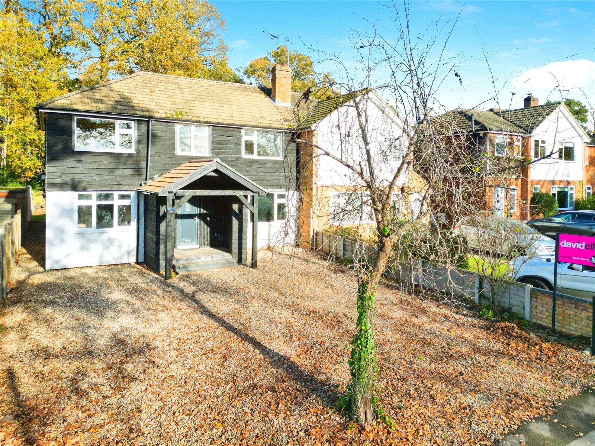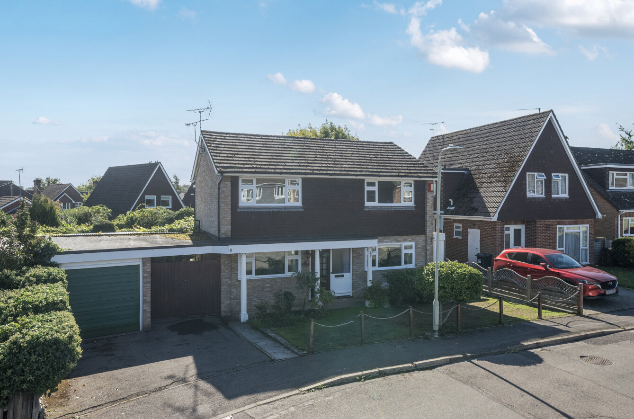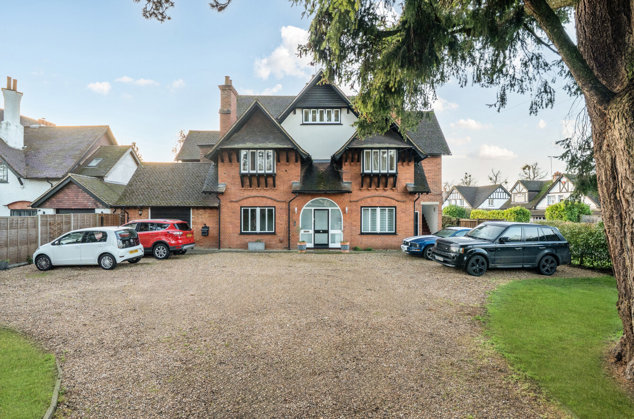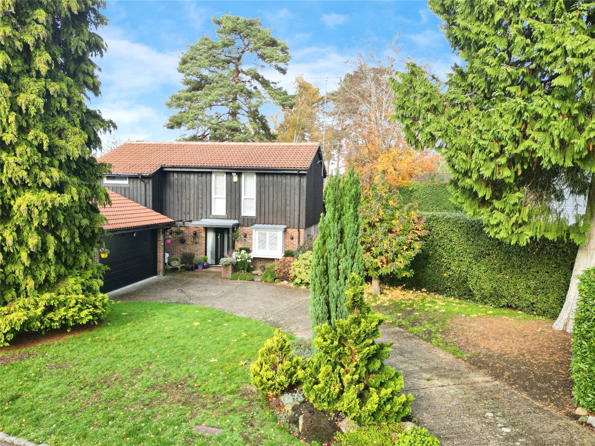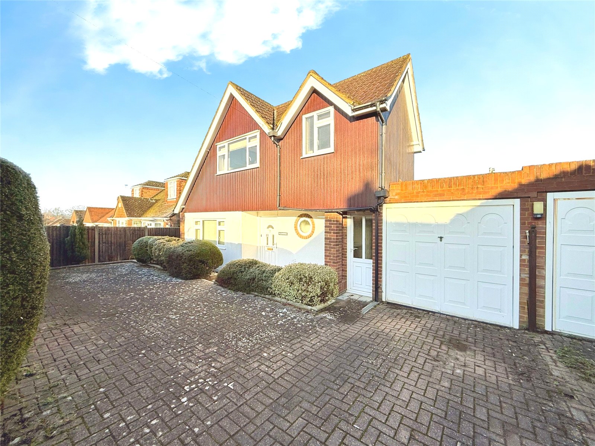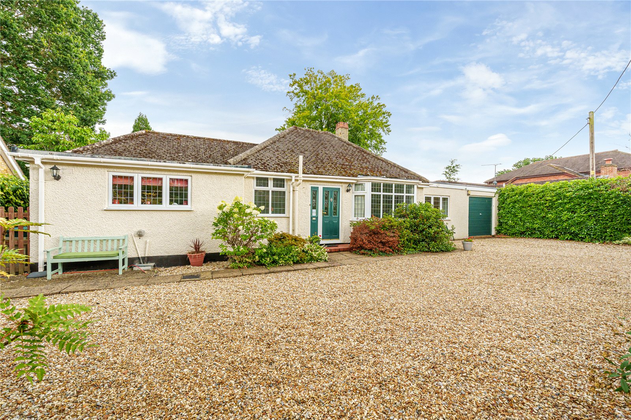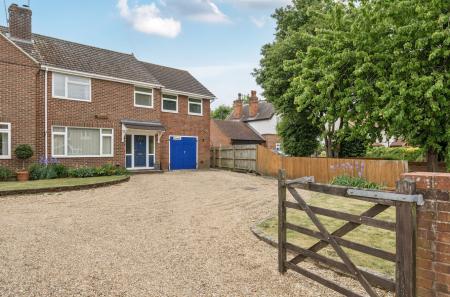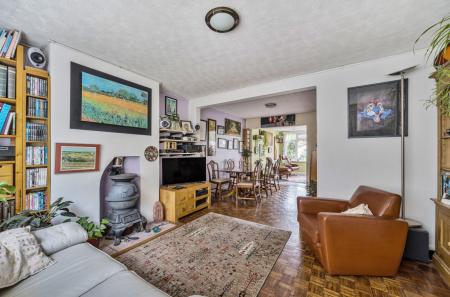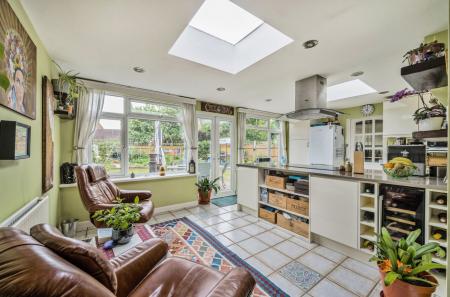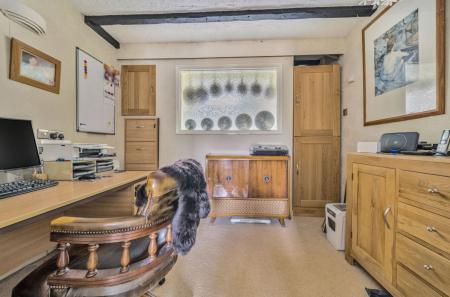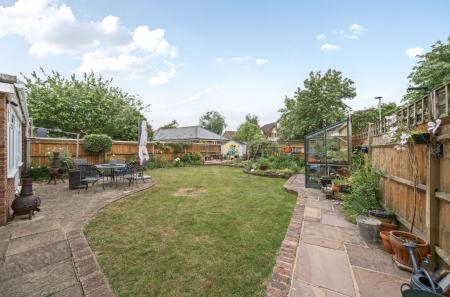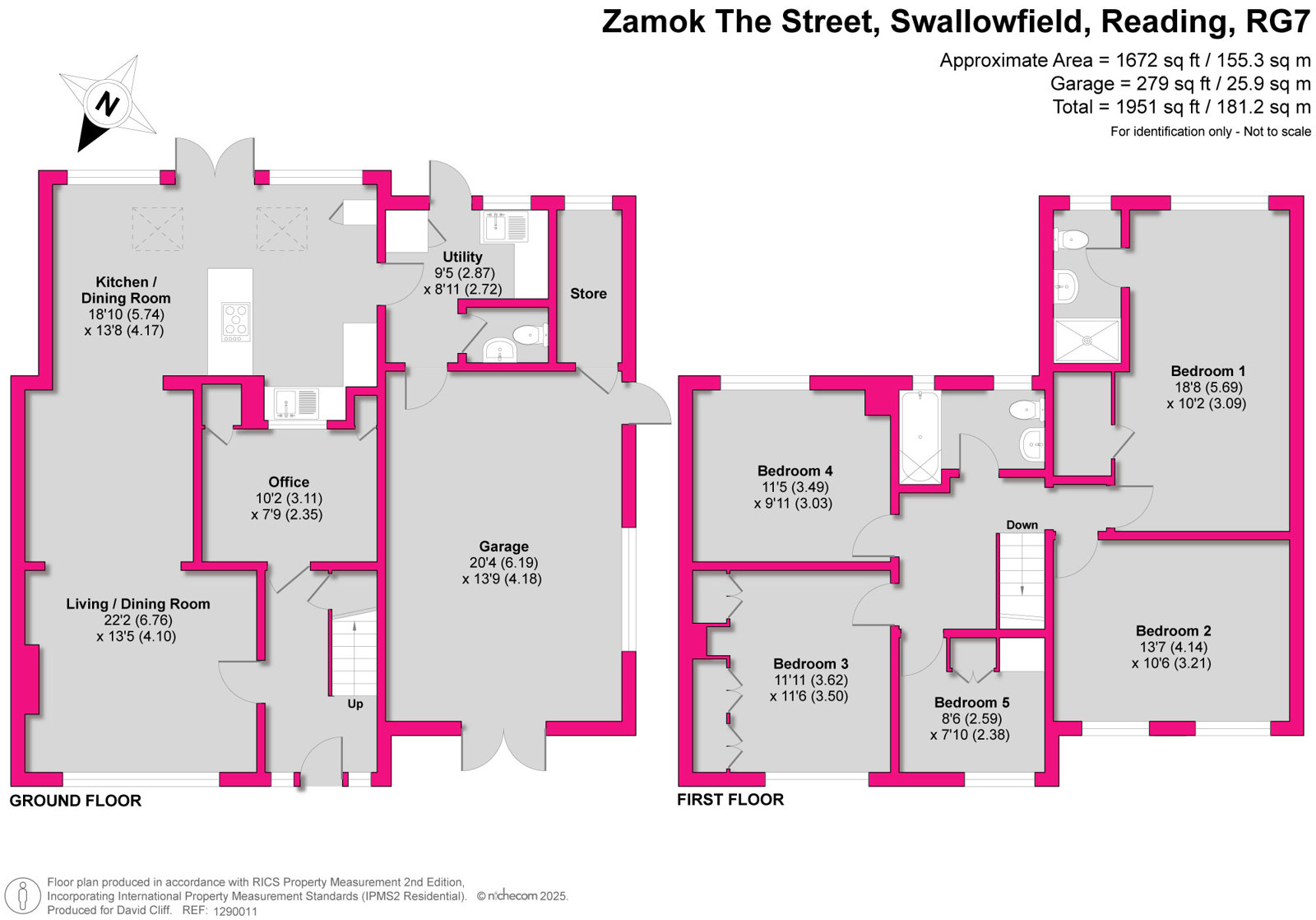5 Bedroom House for sale in Reading
TRUE VILLAGE LIFE – Family life is easy to imagine here and yet you still have potential, if you have the imagination.
When it comes to Swallowfield I’m a bit biased, my mother still lives out here along with a lot of good friends and it`s a fantastic village to grow up in, settle down in or retire to.....it has something for everyone.
As a quintessential English village, it`s well-known for its picturesque setting and traditional local amenities, including GP Practice/ Pharmacy, General Store, Post Office and two pubs plus a thriving community with Parish Hall and a Church.
Residents enjoy a perfect blend of peaceful, rural surrounds with easy access to town centre attractions, with the vibrant area of Reading just over 15 minutes from the village by car, or by regular Bus service and the much complimented, re-generated Wokingham a short hop away.
I have driven past this home so many times over the years and often wondered what exactly lies within, and now I get to find out. Having been sold to the current owners some 34 years ago, I now feel that things have come full circle, and it just feels right that I now help find the next owner fortunate enough to move to this fabulous home and village.
Now let’s be honest, one thing with staying in a home this long is that you do tend to accumulate quite a lot of possessions so I would urge you to look beyond this and really appreciate the space and further potential that Zamok offers. It’s truly a home that can grow and change with you as your life changes, children arriving, growing, leaving always causes the need for change and versatility and this home has just that.
So, we begin with the large driveway as you approach, great parking and obviously leading you through to the large garage. When you get to the front door just take a second to look back down the driveway and you’ll appreciate the real frontage.
Wandering inside we will keep this brief, a really good size entrance hall, room to get shoes and coats off and park a buggy. Straight ahead takes you to an office which is again a flexible space that could be utilised and incorporated differently if you chose. Then off to the left you have a huge through living and dining room extending over 20ft which in turn takes you through to the kitchen/ breakfast room. This space then wraps around the rear of the home with central doors taking you out into the garden, you also have two huge skylights which was a genius idea and floods the space with light.
Beyond lay a large utility and cloakroom and then personal internal door to the vast garage. Don’t get me wrong, garages are a must for a lot of people but the creative part of me can’t help but think how I would integrate some of the garage space into living accommodation and have a little re-jig, bit each to their own. In addition you have a heated storeroom which leads directly off the garage.
Moving upstairs we have FIVE bedrooms, yes FIVE. The first thing I love here is that they are all accessed from a BIG landing area, small tight landings are a pet hate of mine but again that may just be me. All great rooms up here but the master suite extends to over 18ft in length with built in storage and an en suite shower room. The family bathroom then services the other four but do give consideration as to whether you need five bedrooms and if not, there is potential for another ensuite, office or dressing room, again the versatility impressed me.
We’ve covered the frontage but outside to the rear we have a great size garden with paved seating areas and pathways and beautifully established. Again you may have plans here as we are all different but I have to say this is a lovely garden, if you need to add goals, trampoline, outside kitchen, there is more than enough space to do so, and do it well.
So, I did say I would keep it brief and that because Zamok is just one of those homes that you have to come and see in the flesh, walk it, talk it and then see how you feel, one things for sure, you’ll struggle to find a better village to live in and as they say ….. location location location, sound like that should be a program on telly
Important Information
- This is a Freehold property.
Property Ref: 9768854_WOK250239
Similar Properties
Hatch Ride, Crowthorne, Berkshire, RG45
4 Bedroom House | £665,000
Offered to the market with NO ONWARD CHAIN is this family home, that has been completely transformed, extended and recon...
Lowther Close, Wokingham, Berkshire, RG41
4 Bedroom House | Offers in excess of £650,000
NO ONWARD CHAIN- Set in a peaceful cul-de-sac in the sought-after Emmbrook area of Wokingham, this well-maintained four-...
Murdoch Road, Wokingham, Berkshire, RG40
2 Bedroom House | £650,000
noir by david cliff - SO MUCH SPACE Tucked away on the ever-popular Murdoch Road, just moments from the vibrant heart of...
Greystoke Court, Crowthorne, Berkshire, RG45
4 Bedroom House | Guide Price £699,950
Ideally located in the heart of Crowthorne, on this sought after and quiet no-through road, conveniently within a short...
Maple Drive, Crowthorne, Berkshire, RG45
4 Bedroom House | Offers in excess of £700,000
Offered to the market with NO ONWARD CHAIN is this rarely available extended family home, boasting plenty of potential.T...
Woodlands Avenue, Winnersh, Wokingham, Berkshire, RG41
3 Bedroom House | £725,000
LOCATION, LOCATION, LOCATION - Set on a sought-after private road with exclusive access to the enchanting Simon’s W...
How much is your home worth?
Use our short form to request a valuation of your property.
Request a Valuation

