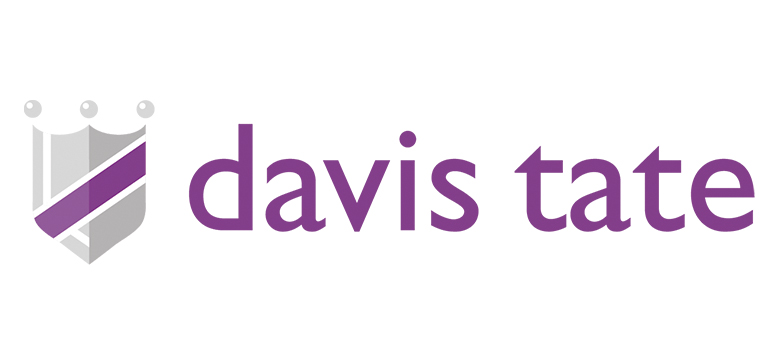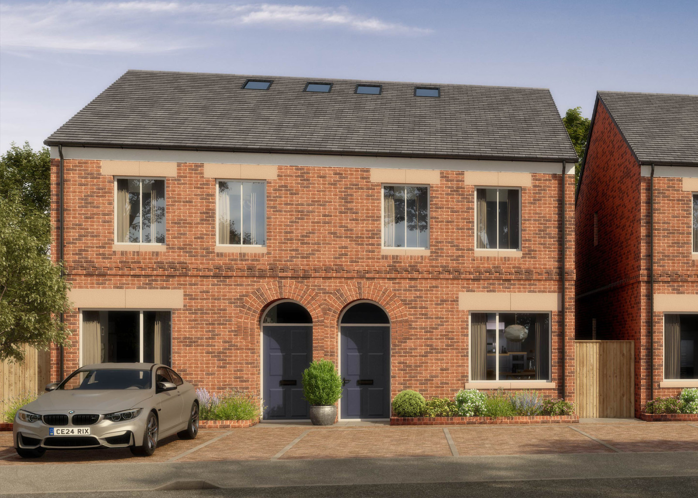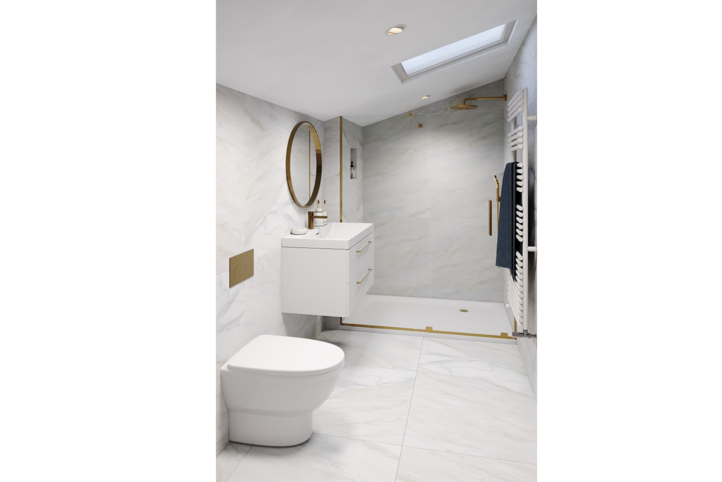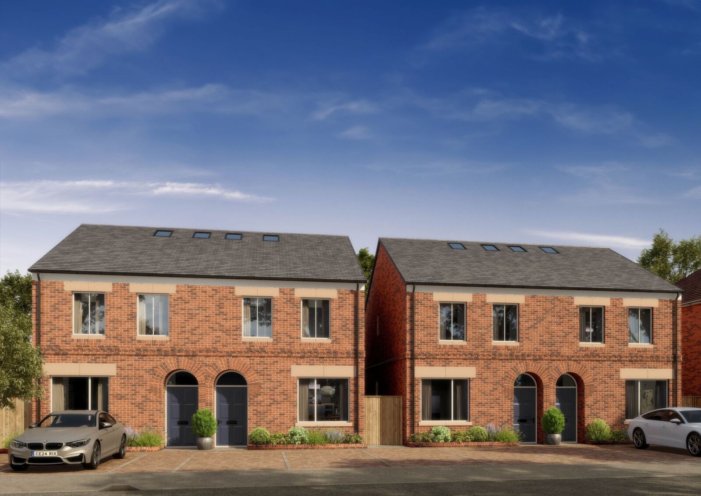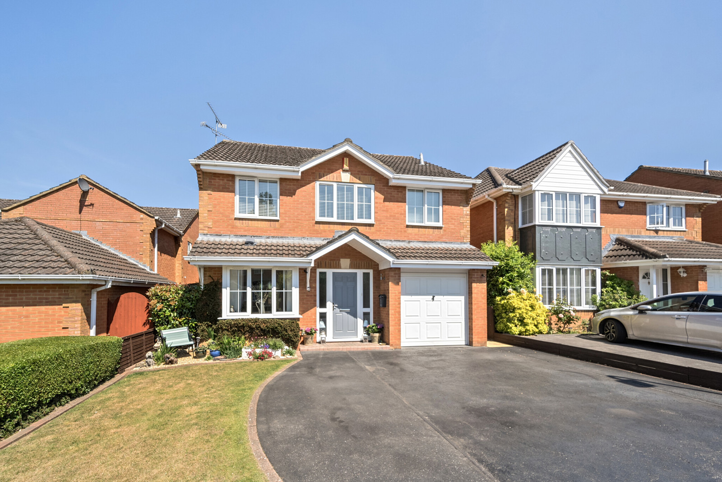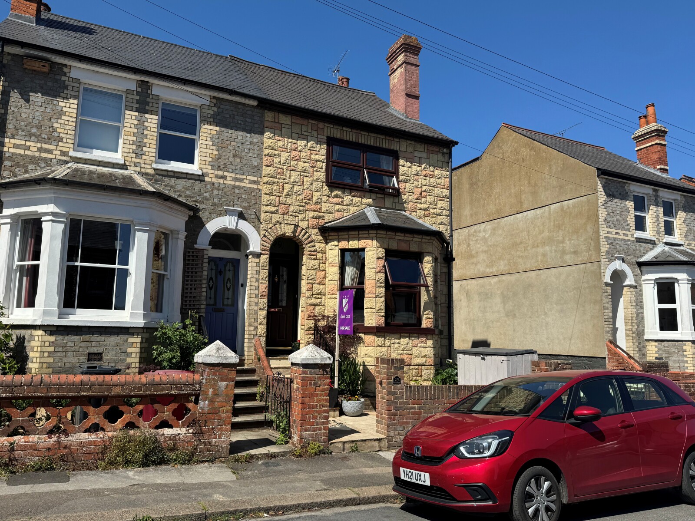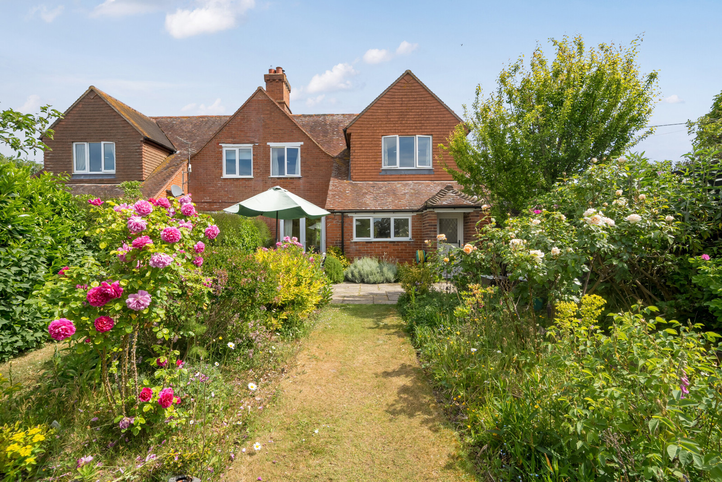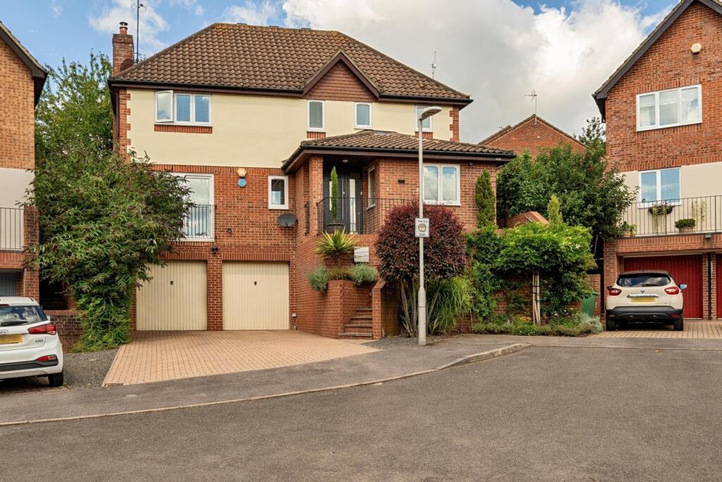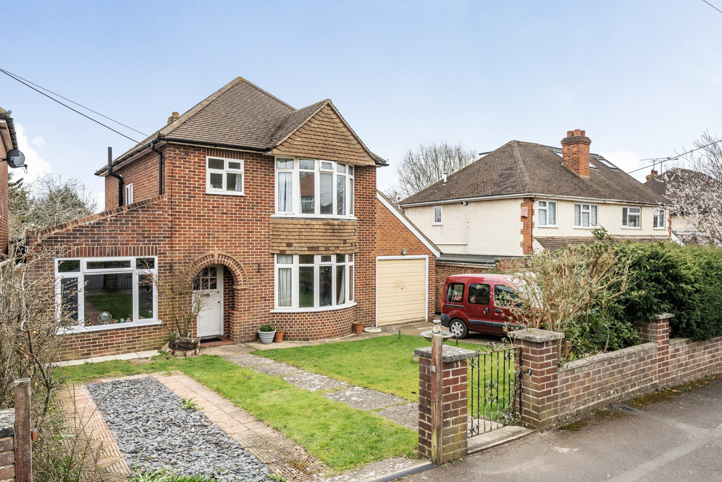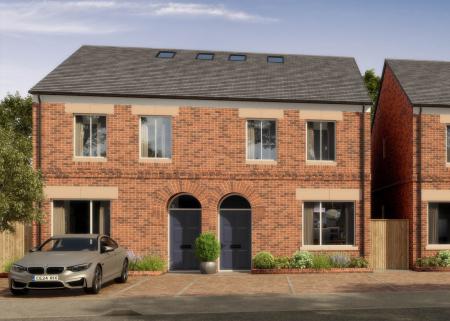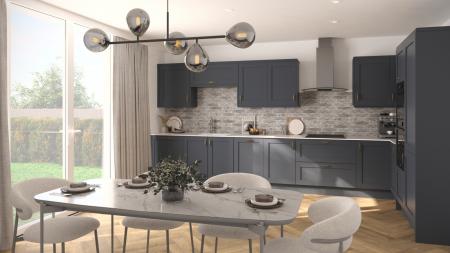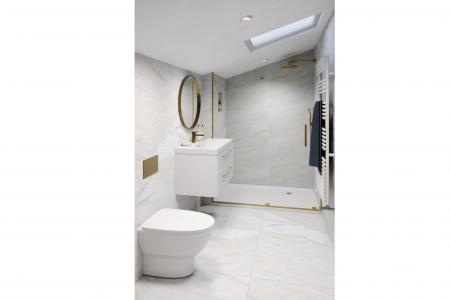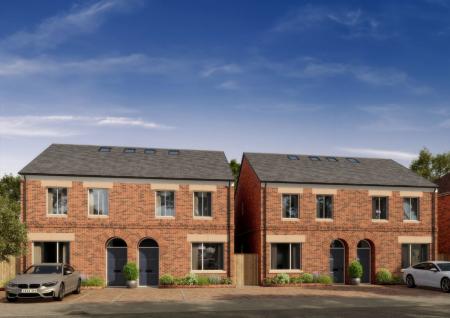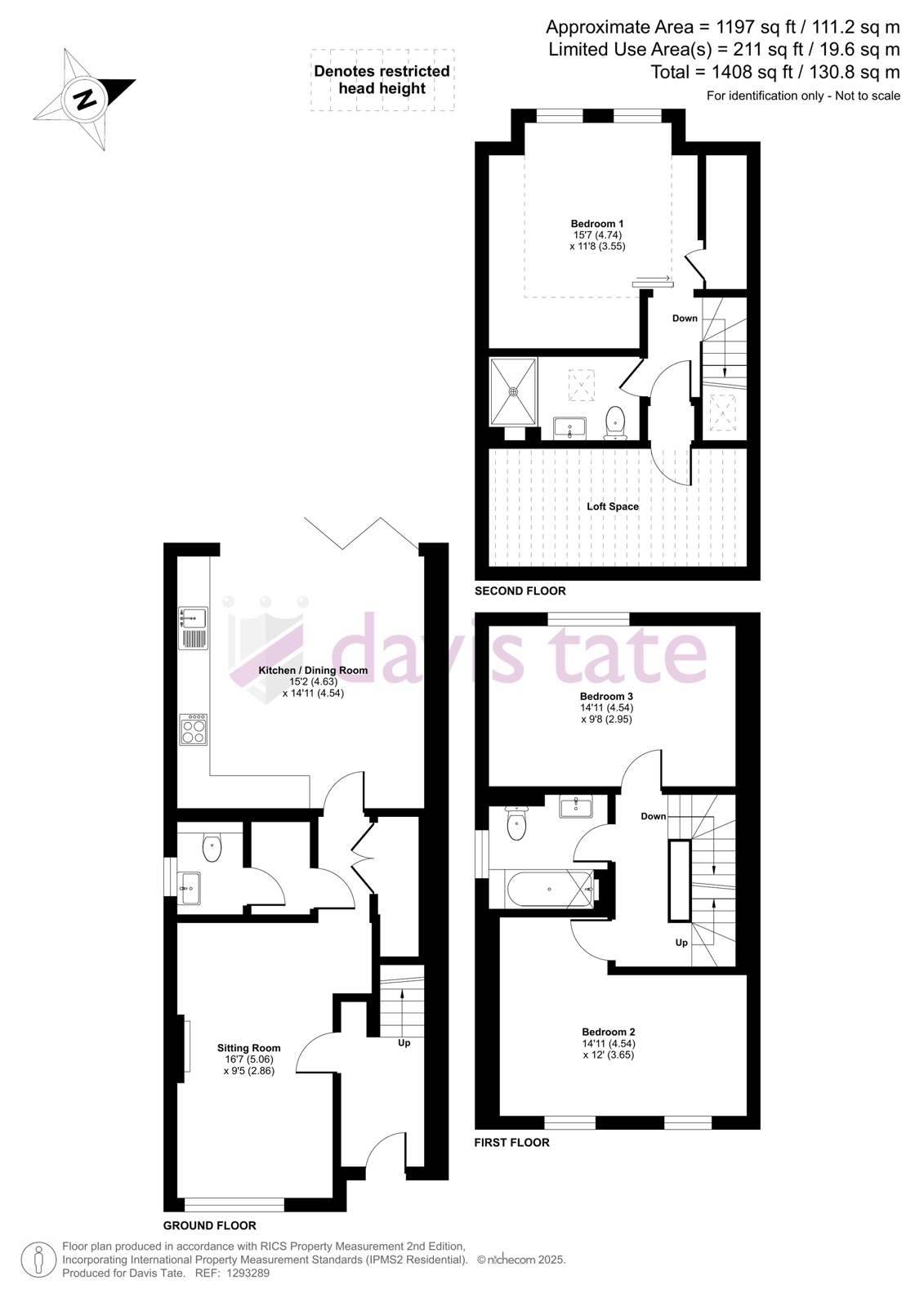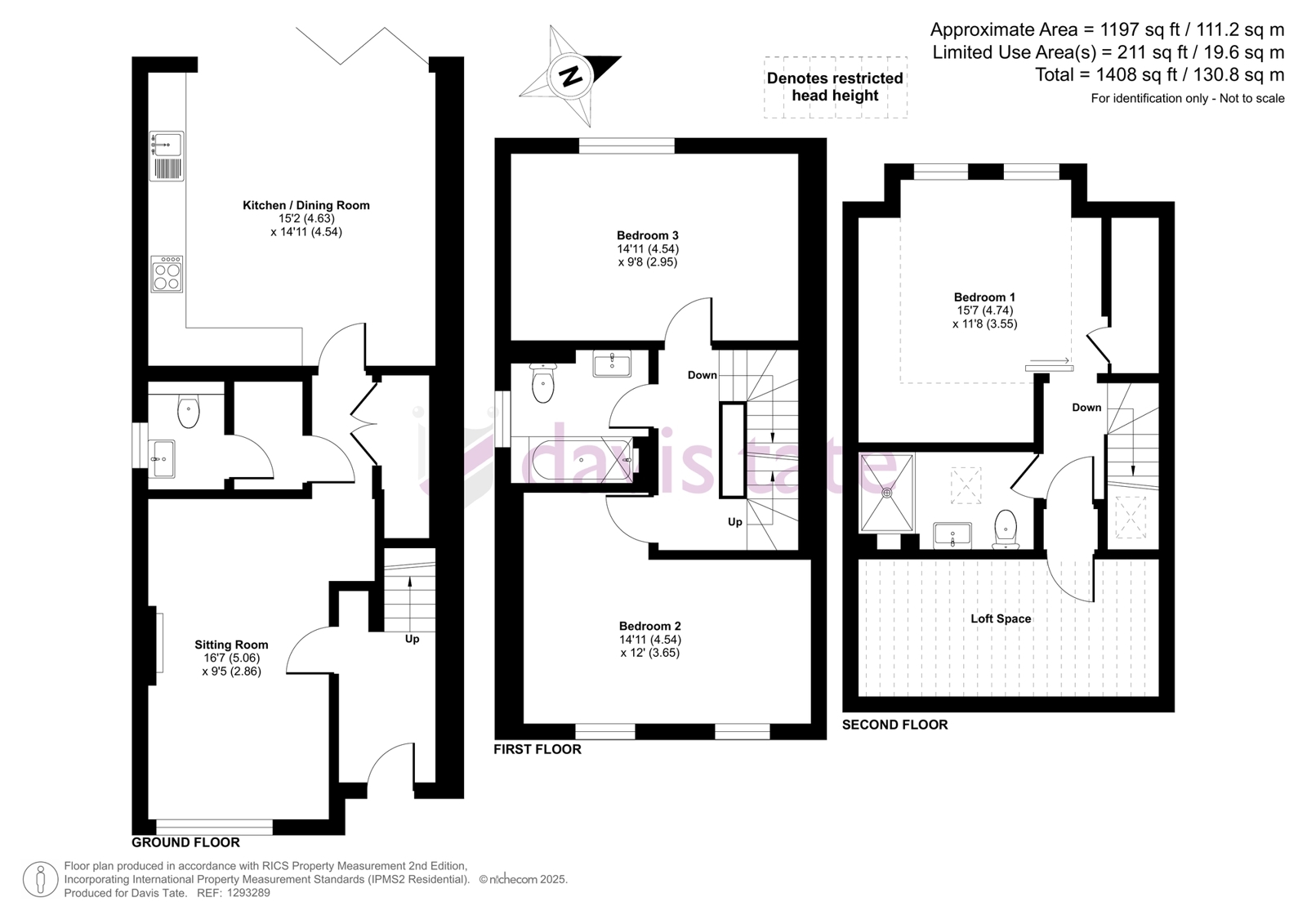3 Bedroom Semi-Detached House for sale in Reading
Open House, Saturday the 28th of June between 11:00 - 12:30. Appt Only.
Coming Soon – Brand New Stylish Semi-Detached Homes in Mortimer
Nestled in the heart of Mortimer, an exclusive collection of beautifully designed semi-detached homes is launching soon on Windmill Road. These elegant new properties combine contemporary style with practical living, featuring luxurious bathrooms with gold accents, spacious open-plan kitchen/diners with Quartz worktops and navy shaker units, and sleek interiors finished to the highest standard.
Each home is thoughtfully crafted to offer both comfort and sophistication, with bright, airy spaces, designer fittings, and landscaped gardens — perfect for modern family life or elegant entertaining. Predicted EPC Rating B.
Register your interest now and be among the first to view these stunning new homes in one of Berkshire's most sought-after villages.
LOCAL INFORMATION
Mortimer, which includes Mortimer Common, Stratfield Mortimer, and Mortimer West End, is located in West Berkshire. The area offers a range of amenities, including St John's Primary and St Mary's Junior Schools, a doctor's surgery, a dentist, two chemists, a Co-op supermarket, Morrisons, a post office, hairdressers, churches, a café, numerous pubs, and recreation grounds with tennis courts for hire. There is convenient access to Reading, Newbury, and Basingstoke, as well as the M3 and M4 motorways. Additionally, a local railway station on the outskirts of the village provides links to London Paddington and Waterloo. A regular bus service connects Mortimer with Reading town centre. The area also features many spots for dog walking, family strolls, and seasonal community activities such as Halloween scarecrow walks.
ACCOMMODATION
This three-story home features a spacious ground floor with a sitting room at the front, a central hallway with a WC and utility cupboard, and a large open-plan kitchen/diner at the rear. The first floor includes two double bedrooms and a contemporary bathroom. The second floor is dedicated to the primary bedroom, which includes an en-suite bathroom and access to a large loft space with restricted head height.
SPECIFICATION
• 10 year new build warranty with ICW
• Multi point locking front entrance door
• Secure by Design Timber Windows and Doors
• Sternfester Powder coated triple glazed bifolding doors to the ground floor
• 2 car parking spaces per house
• A secure bike store and bin store
• Natural Indian sandstone paving to the side path and patio
• Permeable paving to the front driveways
• Electric car charging points
• Air source heat pump
• Underfloor heating to the ground floor (water based system)
• Towel rails / Radiators to the upper floors and electric underfloor heating to the bathrooms with thermostatic valves.
• Heating zones on each floor
• Shaker style kitchen units with brass handles
• Complete with all appliances incl. integrated dishwasher, washer/dryer and fridge freezer, AEG single oven and combination microwave oven, AEG 5 ring induction hob and Cooker hood
• Quartz stone worktops
• Luxury Vinyl flooring throughout the ground floor
• High spec oak internal doors with designed architrave and skirting to all rooms
• Neutral wall colour throughout
• Heavy duty carpet to bedrooms and upstairs landing.
• Brushed stainless sockets and switches throughout including integrated USB chargers
• Data sockets wired in Cat 5 data cable
• Low energy LED spot lights throughout with dimmers to principle rooms
• Floor mounted WC toilet with soft close seat to all bathrooms
• 800mm wide vanity units to ensuite
OUTSIDE SPACE
Block paved driveway parking for two cars. At the rear of the property there is a private and enclosed garden. The garden has a full width patio, laid to lawn.
ADDITIONAL INFORMATION
West Berkshire Council
Tax Band TBC.
Mains water and electric, air source heat pump.
Important Information
- This is a Freehold property.
Property Ref: 242456_DRE250337
Similar Properties
Edenham Crescent, Reading, RG1
4 Bedroom Detached House | Guide Price £625,000
Blenheim Road, Caversham, Reading, Berkshire, RG4
3 Bedroom Semi-Detached House | £625,000
Sulhamstead Hill, Sulhamstead, Reading, Berkshire, RG7
3 Bedroom Semi-Detached House | £600,000
Hornbeam Pightle, Burghfield Common, Reading, Berkshire, RG7
4 Bedroom Detached House | Offers in excess of £665,000
3 Bedroom End of Terrace House | Guide Price £675,000
Meadow Road, Earley, Reading, Berkshire, RG6
3 Bedroom Detached House | £695,000
How much is your home worth?
Use our short form to request a valuation of your property.
Request a Valuation
