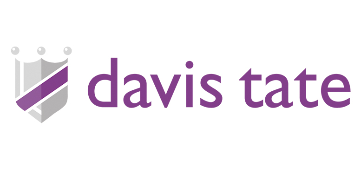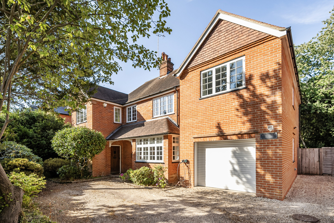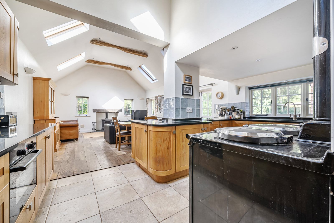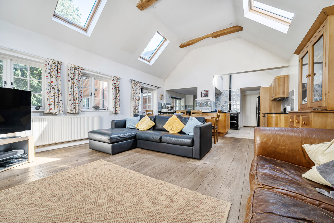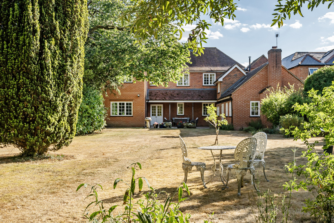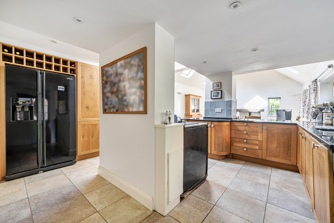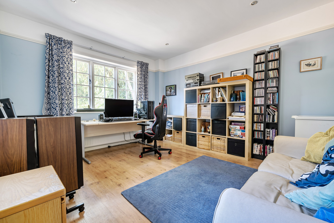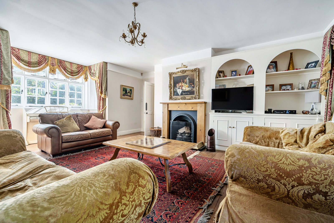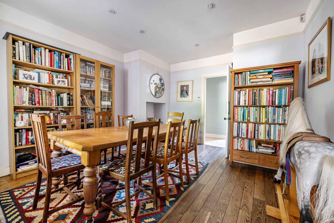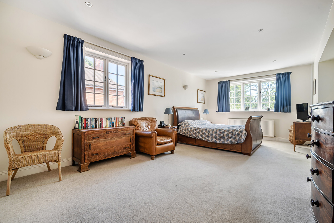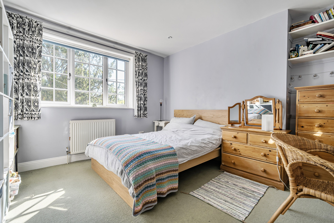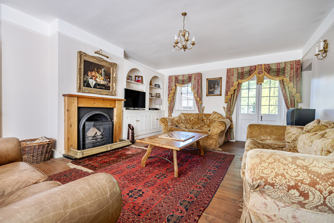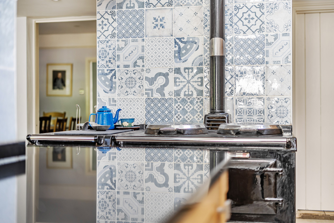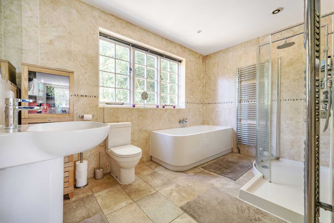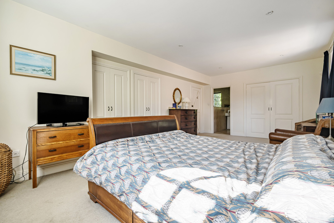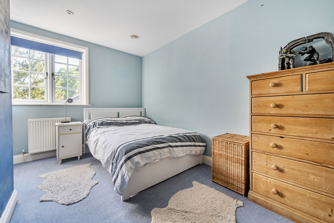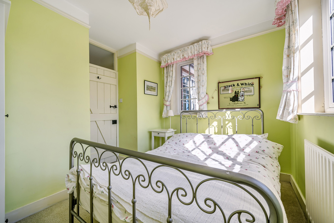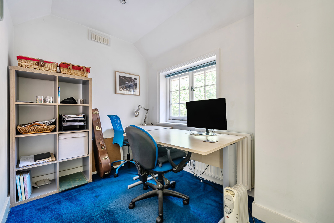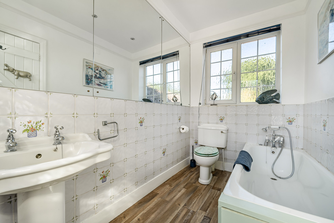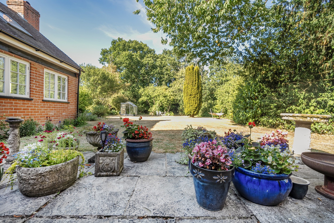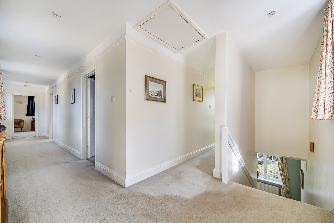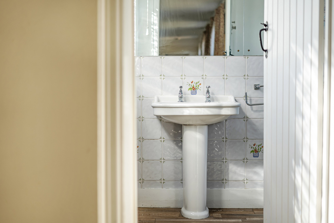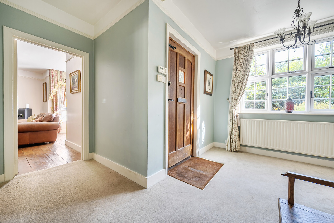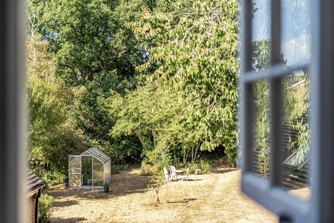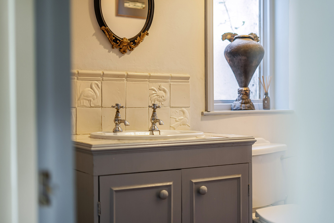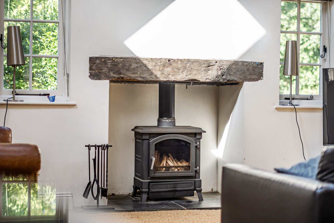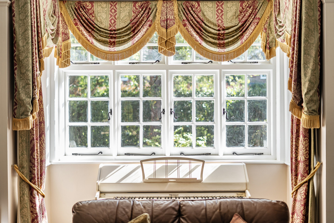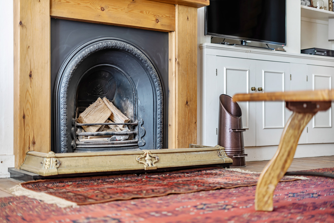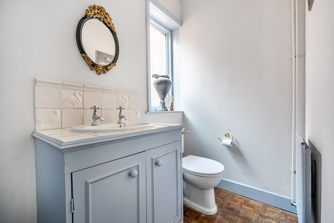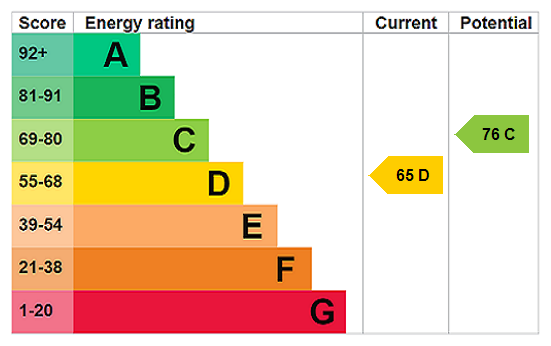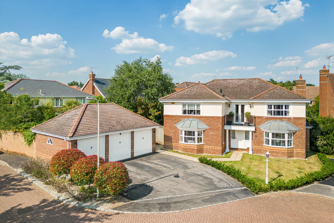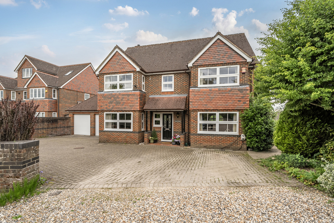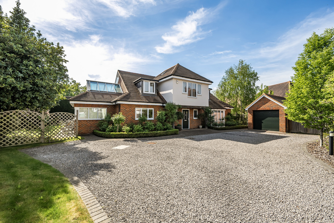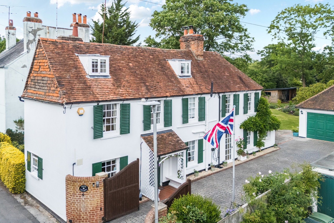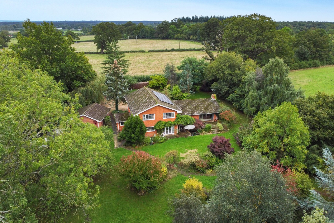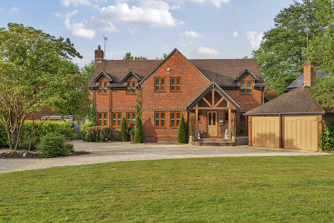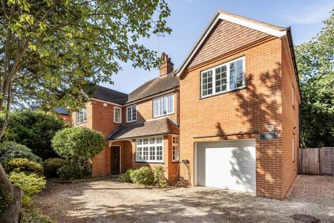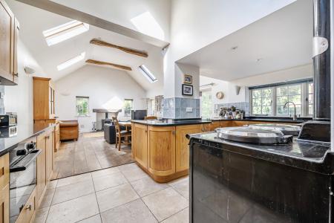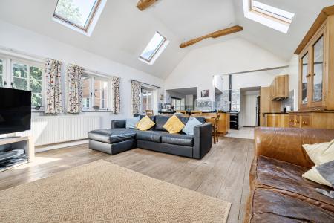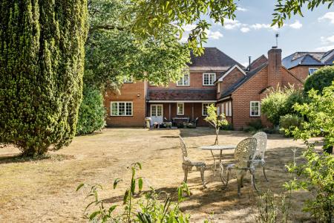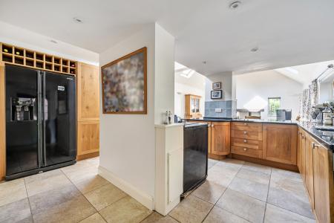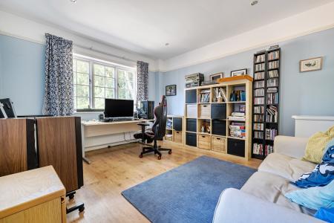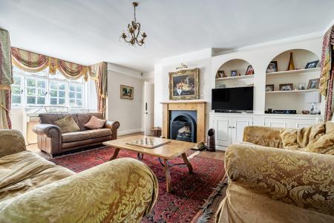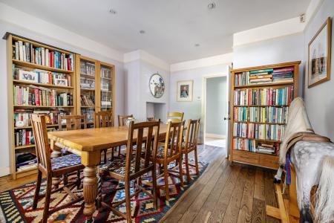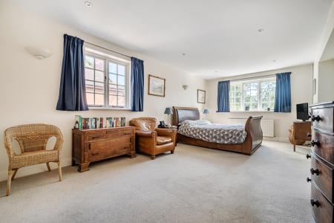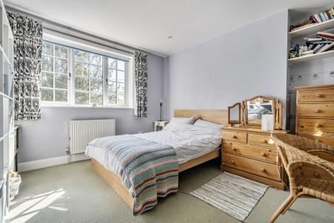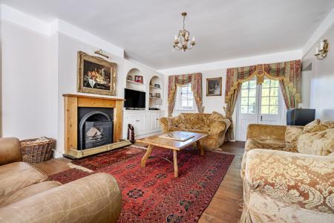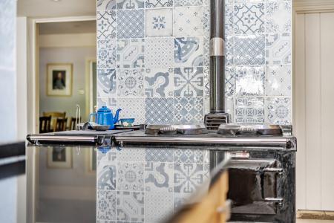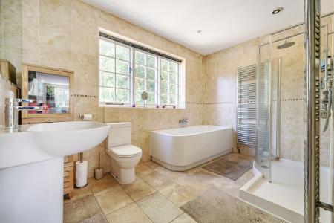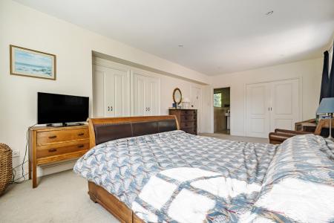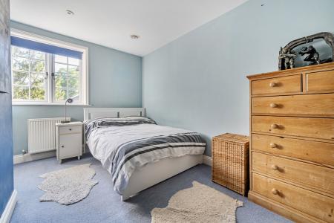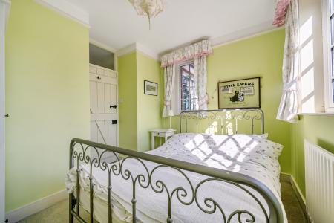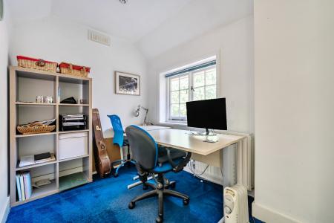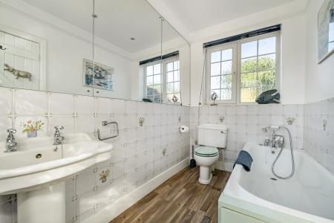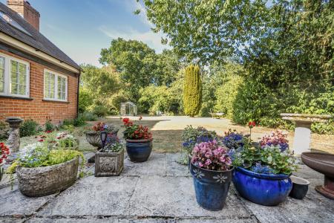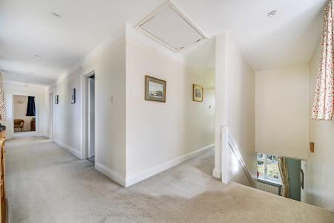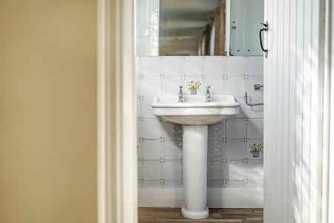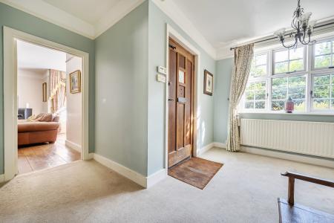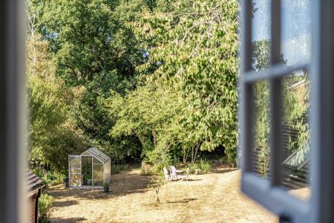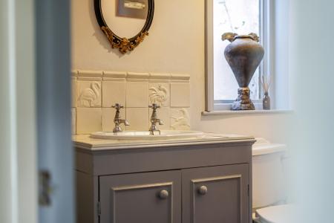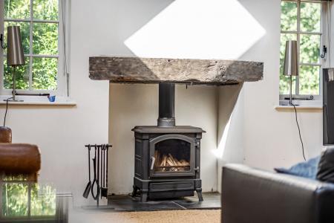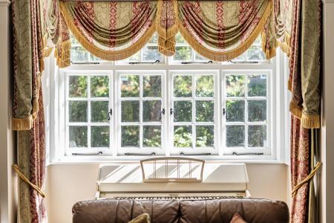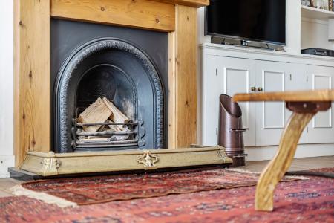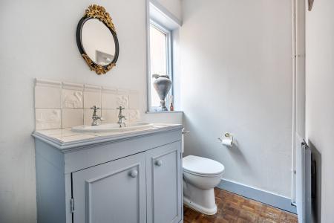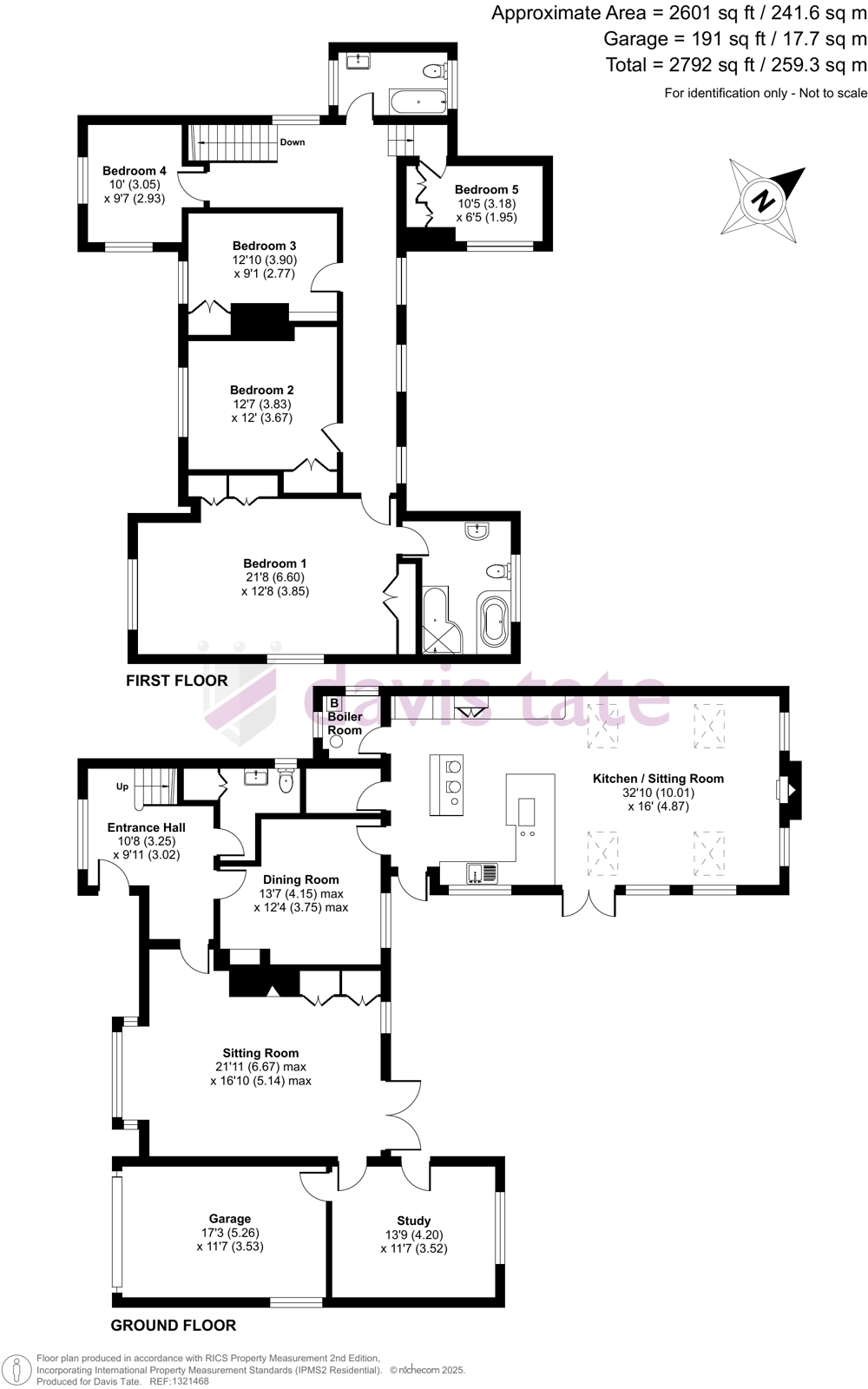5 Bedroom Detached House for sale in Reading
Located on the highly regarded Ravensworth Road, on the edge of Mortimer village, this charming and generously extended character home offers convenient access to the village's wide range of amenities. Occupying a substantial plot of approximately 0.45 acres, the property extends to over 2,700 sq ft, providing ample space for family living.
At the heart of the home is a stunning 32' open-plan extension, completed in 2007, featuring a vaulted ceiling, exposed beams, a wood-burning stove in the living area, and a stylish kitchen with granite work surfaces and an Aga. This space opens directly onto the expansive, mature rear garden—ideal for both family life and entertaining.
The ground floor also includes a study, a formal dining room, and a cosy sitting room with an open fireplace. Upstairs, the impressive 21' primary bedroom enjoys dual-aspect windows and a spacious four-piece en-suite. There are four further well-proportioned bedrooms and a family bathroom.
Outside, the property benefits from driveway parking, a garage to the front, and a mature rear garden that backs onto woodland, offering privacy and scenic views. With multiple entertaining areas, this garden is perfect for summer gatherings.
EPC Rating: D.
Local Information
Mortimer, which includes Mortimer Common, Stratfield Mortimer, and Mortimer West End, is located in West Berkshire. The area offers a range of amenities, including St John's Primary and St Mary's Junior Schools, a doctor's surgery, a dentist, two chemists, a Co-op supermarket, Morrisons, a post office, hairdressers, churches, a café, numerous pubs, and recreation grounds with tennis courts for hire. There is convenient access to Reading, Newbury, and Basingstoke, as well as the M3 and M4 motorways. Additionally, a local railway station on the outskirts of the village provides links to London Paddington and Waterloo. A regular bus service connects Mortimer with Reading town centre. The area also features many spots for dog walking, family strolls, and seasonal community activities such as Halloween scarecrow walks.
Accommodation
Arranged over two floors and extending to 2,600 sq ft, the property is entered via a spacious lobby with stairs to the first floor. The lobby provides access to a downstairs W.C., the dining room, and the living room, which features an open fireplace. A door from the living room leads to a study.
The dining room opens into a generous 32' open-plan kitchen/family room, complete with a pantry and adjoining utility room.
Upstairs, there is a family bathroom, four well-proportioned bedrooms, and a 21' primary bedroom with a four-piece en-suite bathroom.
Outside Space
The property offers ample driveway parking to the front, along with an integral garage and side pedestrian access. To the rear is a generous, mature garden with a paved patio, woodland beyond, and plenty of space for children to play and for entertaining guests.
Additional Information
Water, mains drainage, gas, electric connected.
West Berkshire Council
Council Tax Band F
Important Information
- This is a Freehold property.
Property Ref: 242456_DRE250420
Similar Properties
The Manor, Shinfield, Reading, Berkshire, RG2
5 Bedroom Detached House | Guide Price £950,000
Reading Road, Burghfield Common, Reading, Berkshire, RG7
5 Bedroom Detached House | £950,000
Northcourt Avenue, Reading, RG2
4 Bedroom Detached House | Guide Price £925,000
Surley Row, Emmer Green, Reading, Berkshire, RG4
5 Bedroom Semi-Detached House | £1,200,000
Spring Lane, Swallowfield, Reading, Reading, Berkshire, RG7
4 Bedroom Detached House | £1,300,000
Dewe Lane, Burghfield, Reading, RG30
4 Bedroom Detached House | Guide Price £1,500,000
How much is your home worth?
Use our short form to request a valuation of your property.
Request a Valuation
