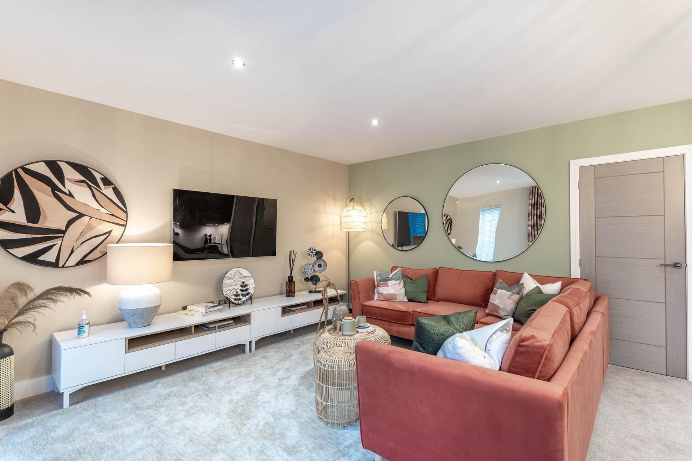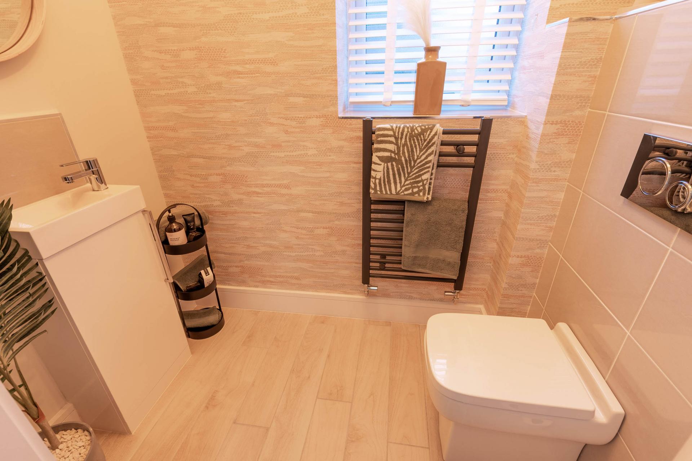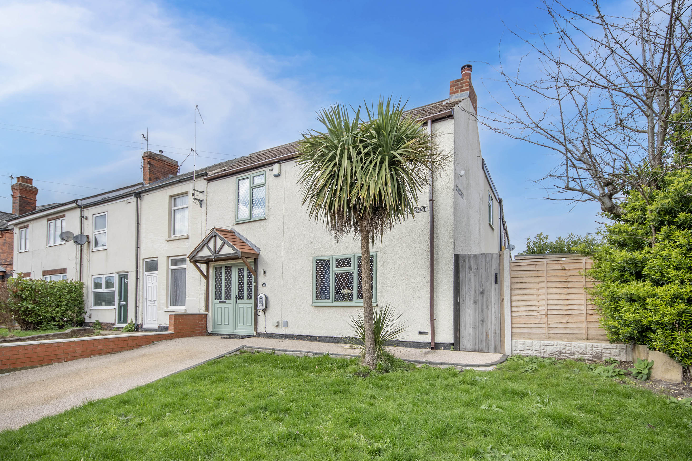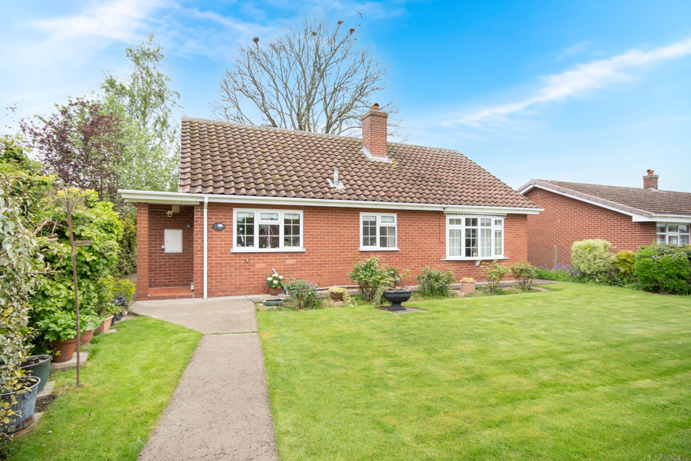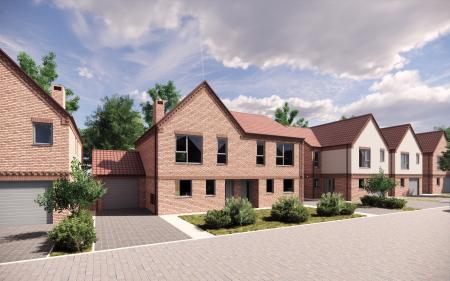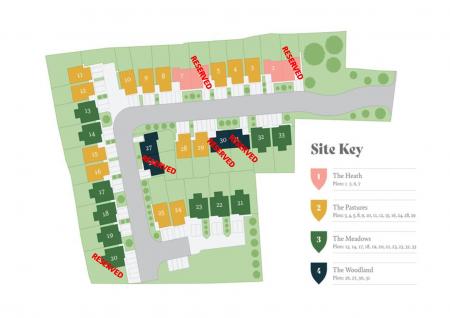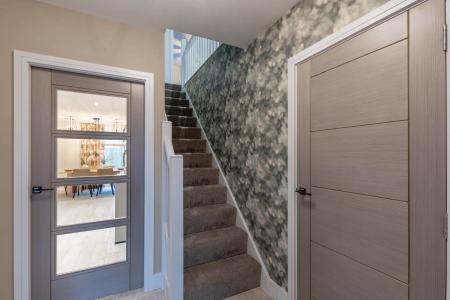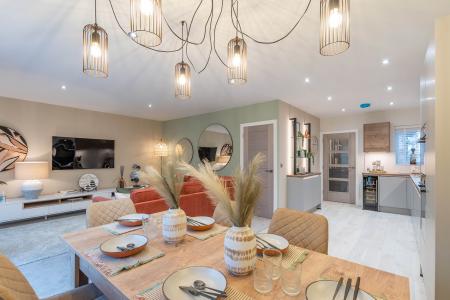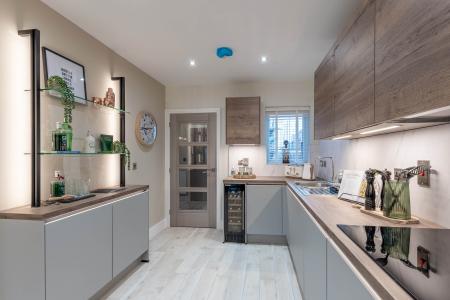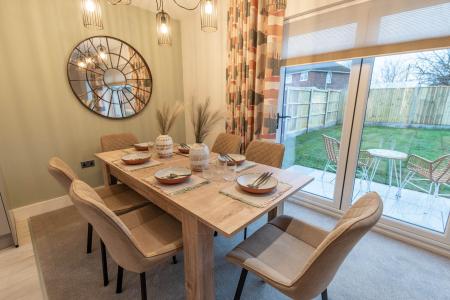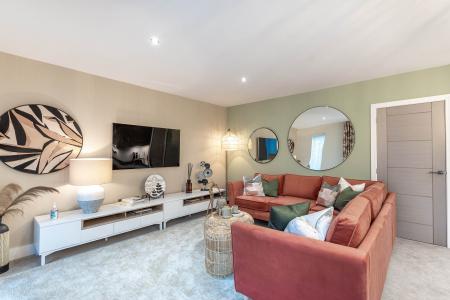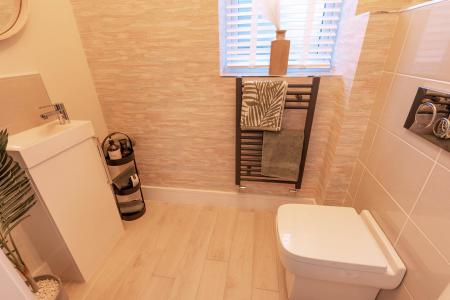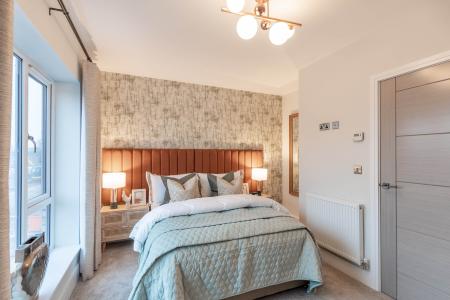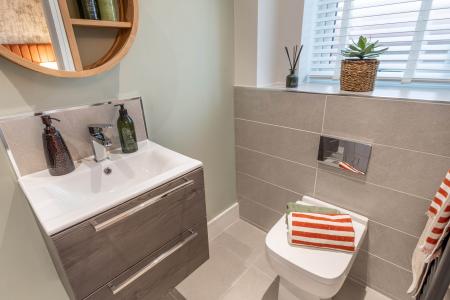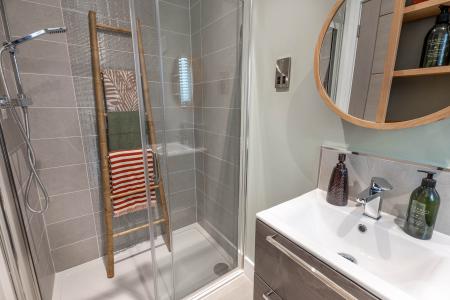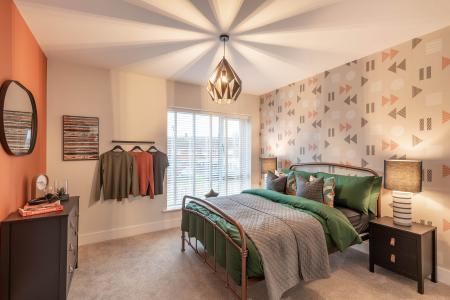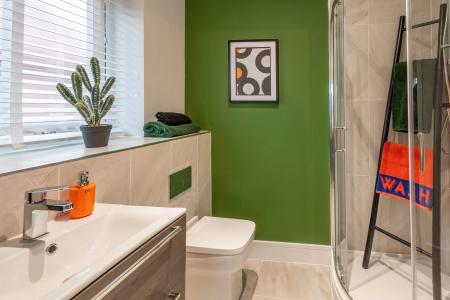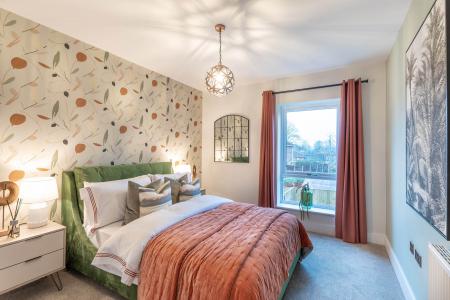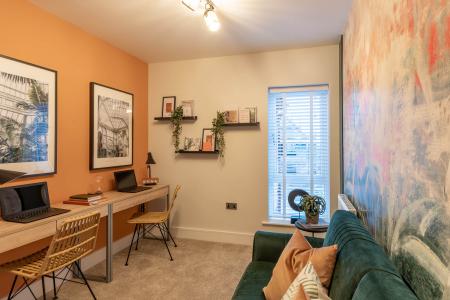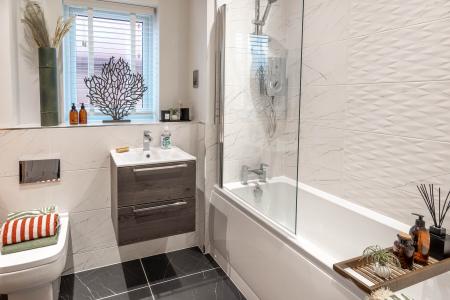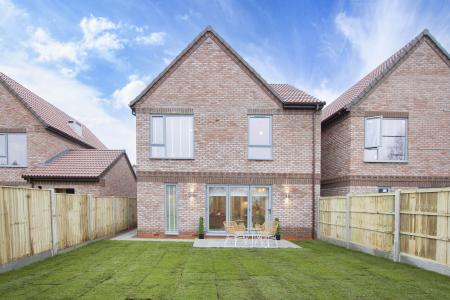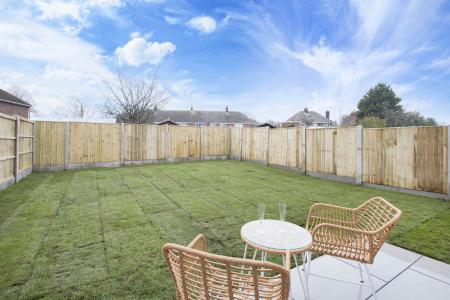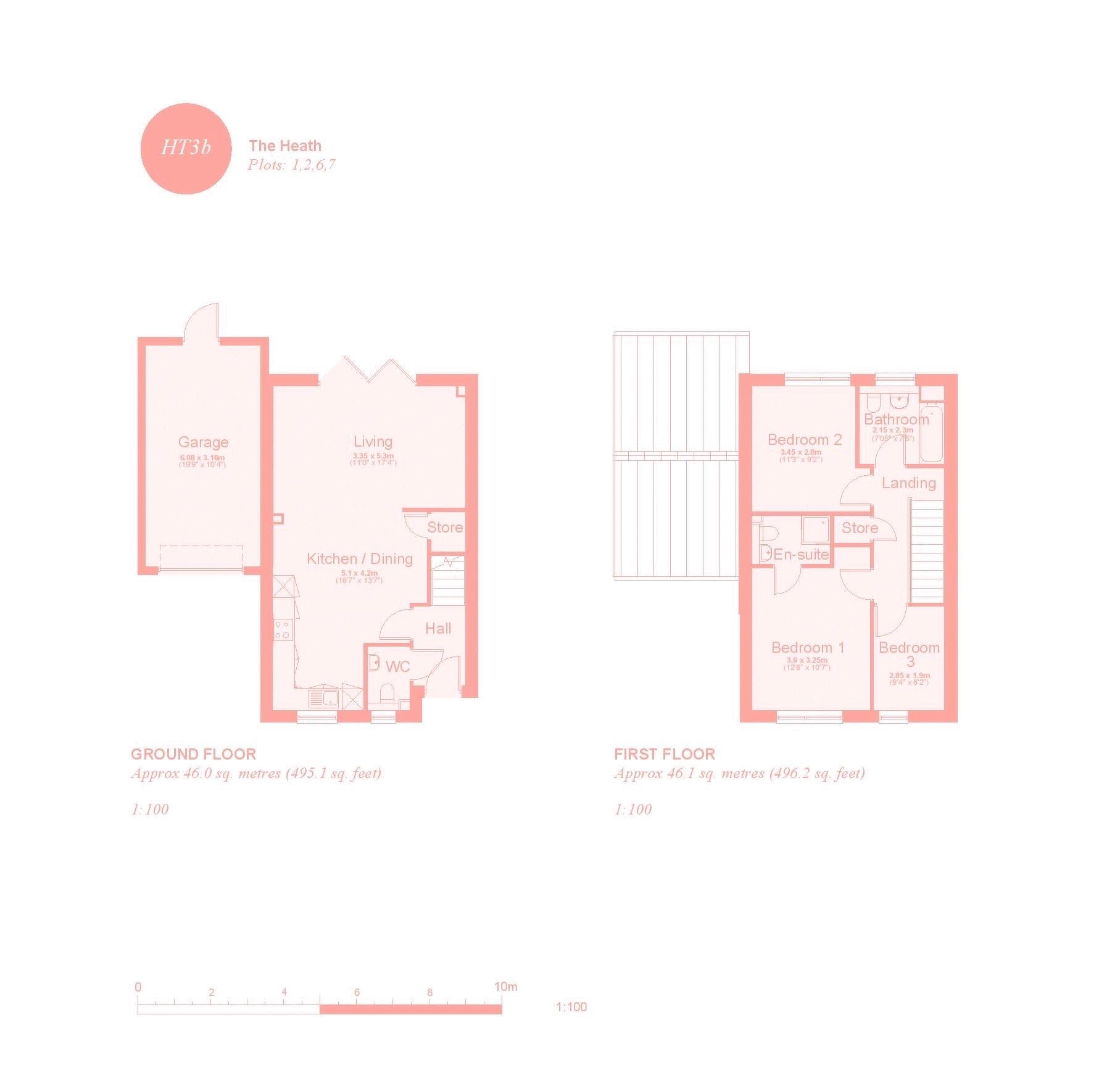- **SHOWHOME NOW OPEN**
- Visit Our Open Days Every Saturday: 10am-3pm & Sunday: 11am-4pm
- **This Plot Will be Sold to First Time Buyers under the Bassetlaw Discounted Sale Scheme**
- Executive THREE BEDROOM Semi-Detached Property
- Driveway Accommodating One Vehicle & Single Attached Garage
- Enclosed Freshly Turfed Rear Gardens
- Build Schedule Due to Complete in Summer 2022
- Full Home Warranty with Premier Guarantee
- A £1000 Refundable Reservation Fee Applies
- Council Tax Band: TBC upon Completion EPC Rating: TBC upon Completion
3 Bedroom House for sale in Retford
**SHOWHOME NOW OPEN- Visit Our Open Days Every Saturday: 10am-3pm & Sunday: 11am- 4pm** **THE FOLLOWING EXTERNAL & INTERNAL IMAGES EXHIBIT PLOT 2, WHICH IS THE LAST REMAINING PLOT AVAILABLE TO PURCHASE UNDER THE BASSETLAW DISCOUNTED SALE SCHEME** Set over two floors, these enjoyable THREE BEDROOM semi-detached properties boast private driveways, single attached garages and freshly turfed gardens. The ground floor comprises of a spacious open plan kitchen lounge dining space with bi-folding doors leading onto a breakfast terrace and handy WC. To the first floor, two accommodating bedrooms and family bathroom accompany the master bedroom complete with master en suite.
Bassetlaw Discounted Sale Scheme- PLEASE SEE THE CRITERIA BELOW FOR THE DISCOUNTED HOUSING:
THE PURCHASER MUST MEET THE FOLLOWING CRITERIA:
• The purchaser(s) must be at least 20 years old but not more than 40 years old.
• The affordable housing dwelling must become the purchasers’ sole place of residence.
• The purchaser(s) must not have previously held or must not currently hold any legal or beneficial interest in another property.
• The Council require the household income to be below £80,000.000, and the house is to be purchased with a mortgage.
THE PURCHASER MUST ALSO MEET ONE OR MORE OF THE FOLLOWING RESIDENTIAL CONDITIONS:
• The purchaser must currently live within the Council’s District; or
• The purchaser must have a local connection by having resided in the District for a period of not less than five years out of the previous fifteen or has a grandparent, parent, brother, sister or child permanently residing within the Council’s District; or
• The purchaser must engaged in permanent employment within the Council’s District and has been so employed for a continuous period of not less than three years; or (4) who is accepted by the Council as a person whose employment, occupation or duty provides a substantial or essential service to the Council’s District or its residents.
Alexander Jacob Estate Agents & Co. are thrilled to be working alongside Fenwood Estates to bring you Knights Gate, an elegant development of 33 new build homes in the prestigious village of Sutton cum Lound, Retford, Nottinghamshire.
The latest Fenwood Estates expansion showcases an assortment of sleek two storey homes with four house types to choose from. The bespoke four bedroom detached properties and three bedroom semi-detached properties are perfect for today’s buyers, with bustling family orientated lives at the heart of the layout designs.
Each home boasts contemporary, stylish design with the space and facilities your modern life demands. Finished to the highest quality, Fenwood Estates timelessly light and airy properties are completed with a distinctive specification. The perfected finish extends to each property’s idyllic exteriors enjoying immaculate freshly turfed lawns, breakfast terraces and external lighting to front and rear.
Amongst the 33 houses available, four three bedroom semi-detached plots will be sold to first time buyers under the Bassetlaw Discounted Sale Scheme, implemented by Bassetlaw District Council. These discounted prices apply to Plot 1, 2, 30 & 31.
Sutton cum Lound strikes the perfect balance between country living and town life. Resting on the edge of open countryside, a brief drive brings you into the reputable towns of Bawtry and Retford, showcasing a wealth of conveniences, eateries, bars, leisure facilities, educational establishments and open air markets.
Entrance Hall:
Open Plan Lounge Kitchen Diner:
16' 7'' x 13' 7'' (5.05m x 4.14m)
Ground Floor WC:
First Floor Landing:
Master Bedroom:
12' 8'' x 10' 7'' (3.86m x 3.22m)
Master En Suite:
Bedroom Two:
11' 3'' x 9' 2'' (3.43m x 2.79m)
Bedroom Three:
9' 4'' x 6' 2'' (2.84m x 1.88m)
Bathroom:
7' 1'' x 7' 5'' (2.16m x 2.26m)
Single Attached Garage:
19' 9'' x 10' 4'' (6.02m x 3.15m)
Tenure & Charges:
Tenure: Freehold- Vacant possession will be given upon completion.
Local Authority: Bassetlaw District Council
Annual Service Charge Amount: Approximately £168.95 (Plots 11-13 & 21-23 will be subject to an additional £50.00 charge for shared access area)
Service Charge Review Period: TBC
General:
While we endeavour to make our sales particulars fair, accurate and reliable, they are only a general guide to the property and, accordingly, if there is any point which is of particular importance to you, please contact the office of Alexander Jacob Limited and we will be pleased to check the position for you, especially if you are contemplating travelling some distance to view the property.
Services:
While we endeavour to make our sales particulars fair, accurate and reliable, they are only a general guide to the property and, accordingly, if there is any point which is of particular importance to you, please contact the office of Alexander Jacob Limited and we will be pleased to check the position for you, especially if you are contemplating travelling some distance to view the property.
Measurements:
These approximate room sizes are only intended as general guidance. You must verify the dimensions carefully before ordering carpets or any built-in furniture.
MONEY LAUNDERING REGULATIONS:
Intending purchasers will be asked to produce identification documentation at a later stage and we would ask for your co-operation in order that there will be no delay in agreeing the sale.
Particulars:
THESE PARTICULARS ARE ISSUED IN GOOD FAITH BUT DO NOT CONSTITUTE REPRESENTATIONS OF FACT OR FORM PART OF ANY OFFER OR CONTRACT. THE MATTERS REFERRED TO IN THESE PARTICULARS SHOULD BE INDEPENDENTLY VERIFIED BY PROSPECTIVE BUYERS OR TENANTS. NEITHER ALEXANDER JACOB LIMITED NOR ANY OF ITS EMPLOYEES OR AGENTS HAS ANY AUTHORITY TO MAKE OR GIVE ANY REPRESENTATION OR WARRANTY WHATEVER IN RELATION TO THIS PROPERTY.
Important information
This is a Freehold property.
Property Ref: EAXML12878_10921674
Similar Properties
3 Bedroom House | Offers Over £210,000
A great opportunity to acquire a well proportioned THREE DOUBLE BEDROOM detached family home, boasting newly fitted exte...
Priory Close, Mattersey, Doncaster
3 Bedroom End of Terrace House | Offers in region of £200,000
A fantastic opportunity to acquire a spacious THREE BEDROOM end terrace, with far reaching views of open farmland to the...
3 Bedroom End of Terrace House | Offers in region of £185,000
An extraordinary opportunity to acquire an immaculate THREE BEDROOM end terrace, having undergone extensive renovations...
Bader Close, Mattersey Thorpe, Doncaster
3 Bedroom Bungalow | Offers in region of £230,000
**NO UPWARD CHAIN** A fantastic opportunity to acquire a well presented THREE BEDROOM detached bungalow, nestled away on...
Orchard Drive, Rampton, Retford
2 Bedroom Bungalow | Offers in region of £235,000
**NO UPWARD CHAIN** A wonderful opportunity to acquire a generous TWO DOUBLE BEDROOM detached bungalow. Measuring in exc...
4 Bedroom House | Offers in region of £240,000
**SOLD WITH NO UPWARD CHAIN** An extraordinary opportunity to purchase both 42 and 44 Cobwell Road as one residence, to...

Alexander Jacob Estate Agents & Company (Retford)
11 Grove Street, Retford, Nottinghamshire, DN22 6JP
How much is your home worth?
Use our short form to request a valuation of your property.
Request a Valuation







