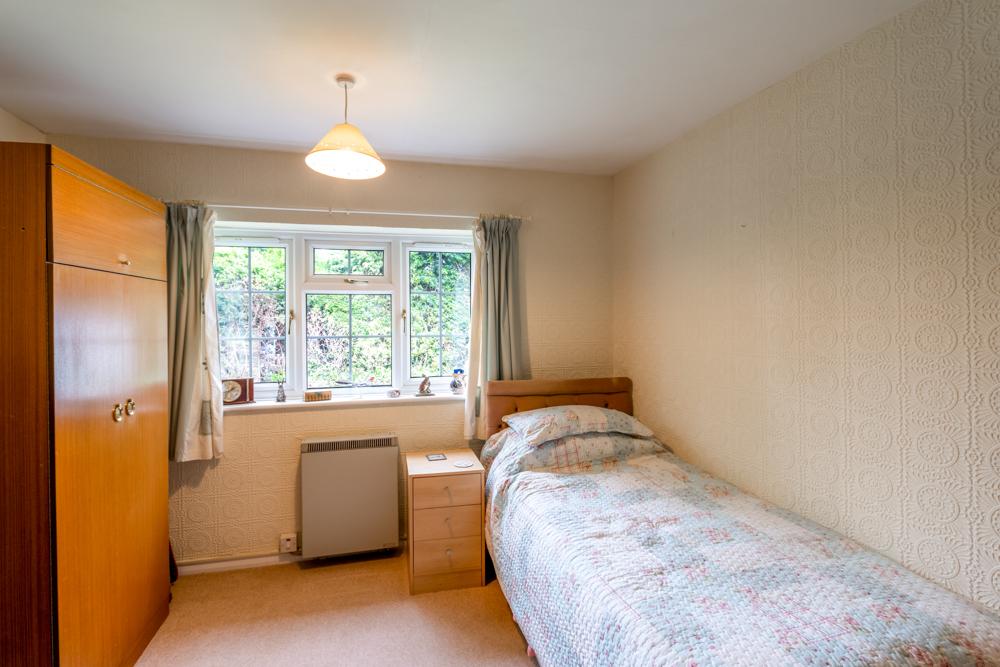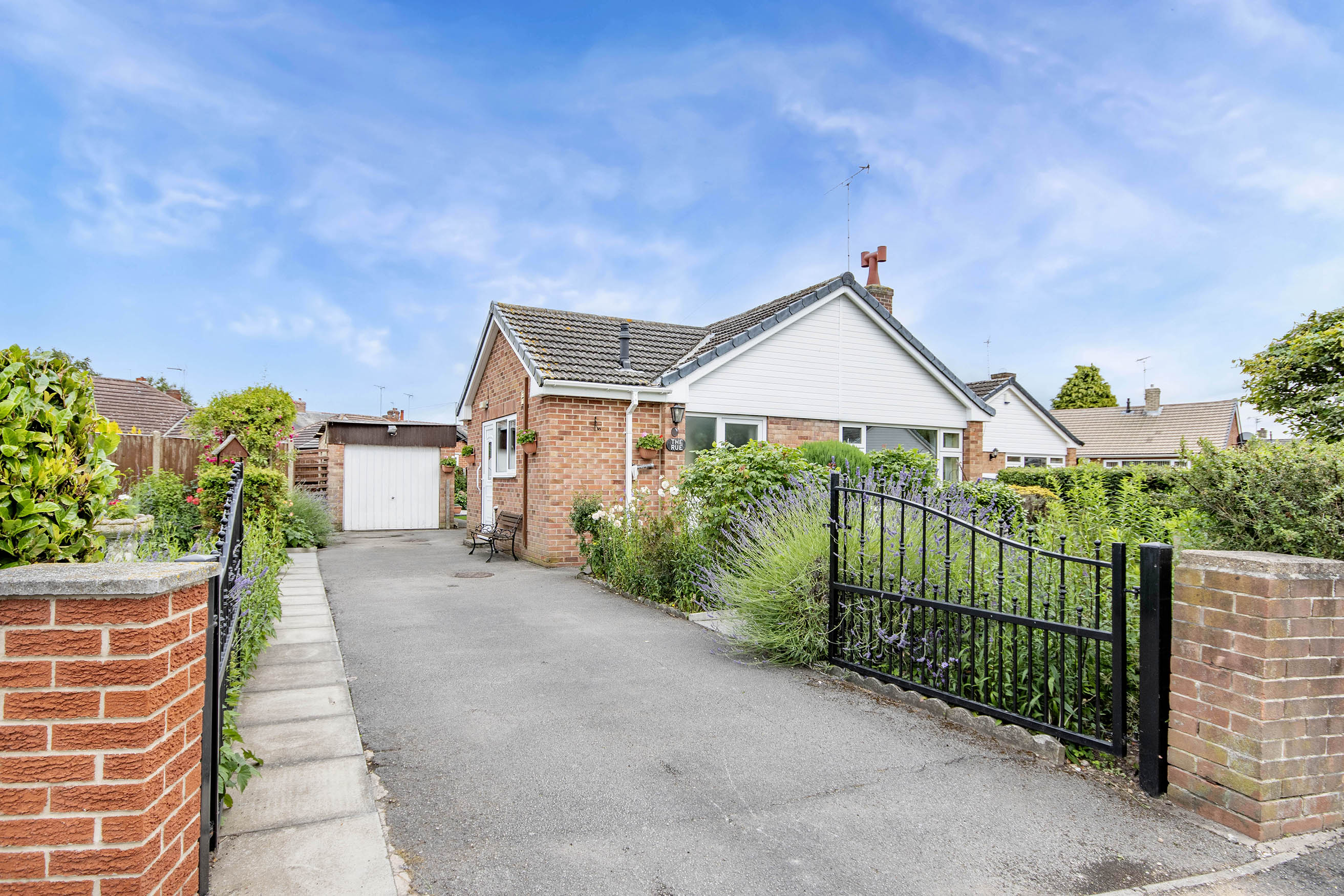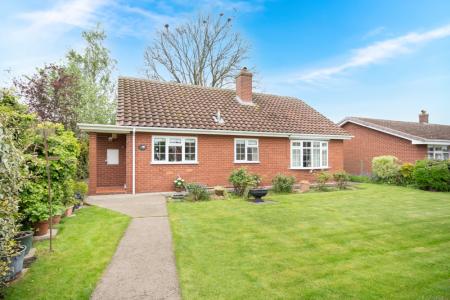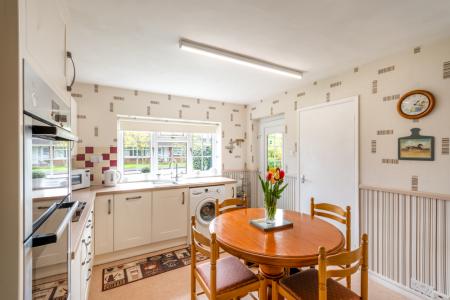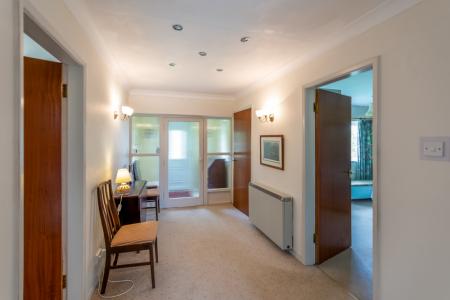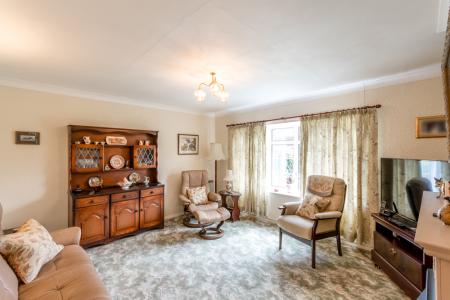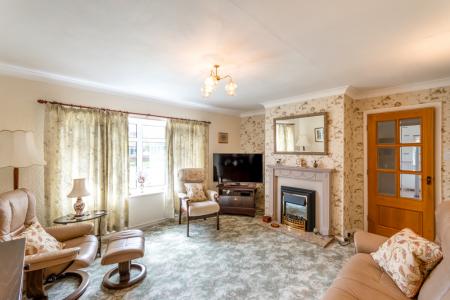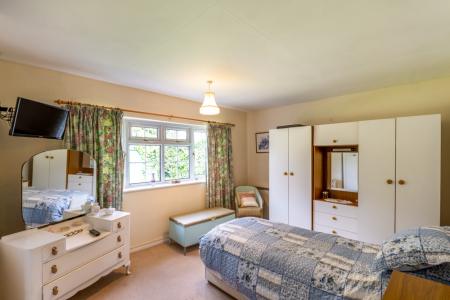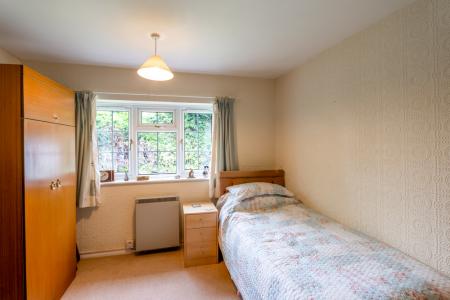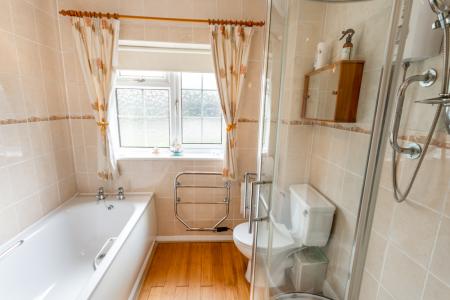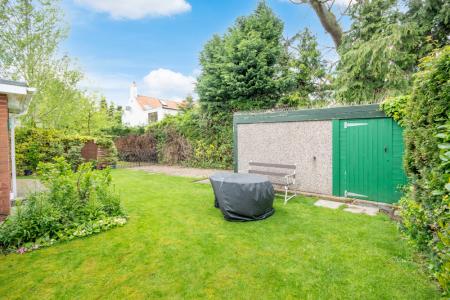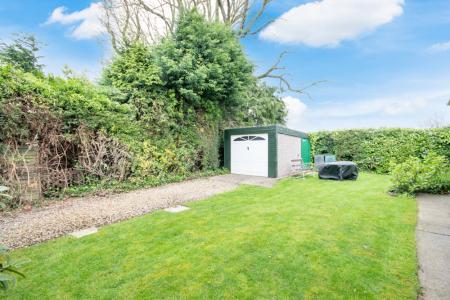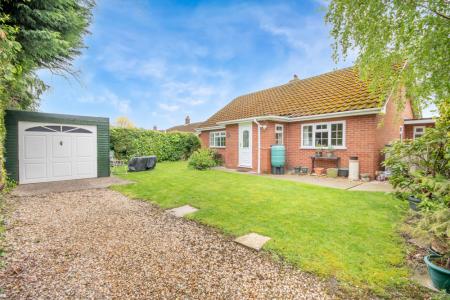- **NO UPWARD CHAIN**
- A Generous TWO DOUBLE BEDROOM Detached Bungalow
- Potential to Extend into the Loft Space Subject to Planning Consents
- Beautifully Kept, Colourful Front & Rear Gardens
- A Gated Driveway & Detached Single Garage Catering for Several Vehicles
- Resting on the Outskirts of the Idyllic Village of Rampton
- Easy Access to the Bustling Market Town of Retford via Grove Road
- Please Call the Office Today to Arrange a Viewing
- Council Tax Band: C EPC Rating: E
2 Bedroom Bungalow for sale in Retford
**NO UPWARD CHAIN** A wonderful opportunity to acquire a generous TWO DOUBLE BEDROOM detached bungalow. Measuring in excess of 850 sq ft., the well proportioned living accommodation briefly comprises of a kitchen diner, inner hallway, rear porch, lounge, master bedroom, further sizeable double bedroom and a four piece family bathroom. Space and infrastructure exist to allow the purchaser to extend into the loft space, subject to the necessary planning consents. Outside sees beautifully kept, colourful front and rear gardens, alongside a gated driveway and detached single garage accessed via a right of way, catering for several vehicles. Resting on the outskirts of the idyllic village of Rampton, the well placed plot enjoys close proximity to a village Post Office, and a popular village pub. The bustling market town of Retford is easily accessible via Grove Road, hosting a wealth of everyday conveniences, recreational facilities, bars, restaurants and weekly markets on the town square. Viewings are highly recommended to fully appreciate the well presented accommodation and quiet cul de sac setting being offered for sale.
Please call the office today to arrange a viewing.
Kitchen Diner:
12' 10'' x 10' 8'' (3.91m x 3.25m)
Accessed via sheltered porch, a range of eye and base level units with wood effect laminate work surfaces and tile splashback, stainless steel sink and drainer with chrome swan neck mixer tap, ceramic hob with extractor fan above, integrated double oven with grill function, integrated dishwasher, space and plumbing for one further undercounter appliance, dado rail, two dual aspect windows to front and side elevations, vinyl flooring, storage heater, striplight to ceiling and giving access to:
Utility Cupboard:
With space and plumbing for washing machine and tumble dryer, shelving, obscured window to rear elevation, vinyl flooring and centre light point.
Inner Hallway:
Having access to loft space, cloak cupboard and airing cupboard housing the hot water cylinder with shelving, coving to ceiling, storage heater, two wall mounted light points, downlights to ceiling and door leading into:
Rear Porch:
With two dual aspect windows to side elevations, door leading to rear garden and centre light point.
Lounge:
14' 7'' x 12' 9'' (4.44m x 3.88m)
Featuring an electric fire upon stone hearth with composite surround and mantle, coving to ceiling, bay window to front elevation, two storage heaters, two wall mounted light points and centre light point.
Master Bedroom:
14' 7'' x 10' 11'' (4.44m x 3.32m)
Having window to rear elevation, storage heater and centre light point.
Bedroom Two:
10' 10'' x 10' 8'' (3.30m x 3.25m)
Having window to rear elevation, storage heater and centre light point.
Family Bathroom:
8' 1'' x 7' 1'' (2.46m x 2.16m)
A four piece suite comprising of pedestal wash hand basin, low level WC, shower enclosure with overhead electric shower handset, and bathtub, obscured window to front elevation, fully tiled walls, wooden flooring, chrome heated towel rail, wall mounted light point and centre light point.
Outside:
The frontage sees a laid to lawn space, shrubs and flowerbeds, wrap around pathways, sheltered porch with lighting leading to front entrance, outdoor tap and wall mounted outdoor lighting. To the rear, with wooden fencing and hedgerow surround, a gated gravel driveway giving access to detached single garage, further laid to lawn space, shrub beds and wall mounted outdoor lighting.
Detached Single Garage:
16' 5'' x 8' 6'' (5.00m x 2.59m)
With up and over garage door, and door leading to side exterior.
Tenure & Charges:
Tenure: Freehold- Vacant possession will be given upon completion.
Local Authority: Bassetlaw District Council
General:
While we endeavour to make our sales particulars fair, accurate and reliable, they are only a general guide to the property and, accordingly, if there is any point which is of particular importance to you, please contact the office of Alexander Jacob Limited and we will be pleased to check the position for you, especially if you are contemplating travelling some distance to view the property.
Measurements:
These approximate room sizes are only intended as general guidance. You must verify the dimensions carefully before ordering carpets or any built-in furniture.
Services:
Please note we have not tested the services or any of the equipment or appliances in this property, accordingly we strongly advise prospective buyers to commission their own survey or service reports before finalising their offer to purchase.
MONEY LAUNDERING REGULATIONS:
Intending purchasers will be asked to produce identification documentation at a later stage and we would ask for your co-operation in order that there will be no delay in agreeing the sale.
Particulars:
THESE PARTICULARS ARE ISSUED IN GOOD FAITH BUT DO NOT CONSTITUTE REPRESENTATIONS OF FACT OR FORM PART OF ANY OFFER OR CONTRACT. THE MATTERS REFERRED TO IN THESE PARTICULARS SHOULD BE INDEPENDENTLY VERIFIED BY PROSPECTIVE BUYERS OR TENANTS. NEITHER ALEXANDER JACOB LIMITED NOR ANY OF ITS EMPLOYEES OR AGENTS HAS ANY AUTHORITY TO MAKE OR GIVE ANY REPRESENTATION OR WARRANTY WHATEVER IN RELATION TO THIS PROPERTY.
Important information
This is a Freehold property.
Property Ref: EAXML12878_12310034
Similar Properties
Bader Close, Mattersey Thorpe, Doncaster
3 Bedroom Bungalow | Offers in region of £230,000
**NO UPWARD CHAIN** A fantastic opportunity to acquire a well presented THREE BEDROOM detached bungalow, nestled away on...
Plot 2, Knights Gate, Sutton cum Lound, Retford
3 Bedroom House | £220,000
**SHOWHOME NOW OPEN- Visit Our Open Days Every Saturday: 10am-3pm & Sunday: 11am- 4pm** **THE FOLLOWING EXTERNAL & INTER...
3 Bedroom House | Offers Over £210,000
A great opportunity to acquire a well proportioned THREE DOUBLE BEDROOM detached family home, boasting newly fitted exte...
4 Bedroom House | Offers in region of £240,000
A wonderful opportunity to acquire a beautifully presented FOUR BEDROOM town house, enjoying a cul de sac location in th...
2 Bedroom Bungalow | Offers in region of £240,000
**SOLD WITH NO UPWARD CHAIN** We are thrilled to welcome this well presented TWO BEDROOM detached bungalow to the market...
4 Bedroom House | Offers in region of £240,000
**SOLD WITH NO UPWARD CHAIN** An extraordinary opportunity to purchase both 42 and 44 Cobwell Road as one residence, to...

Alexander Jacob Estate Agents & Company (Retford)
11 Grove Street, Retford, Nottinghamshire, DN22 6JP
How much is your home worth?
Use our short form to request a valuation of your property.
Request a Valuation






