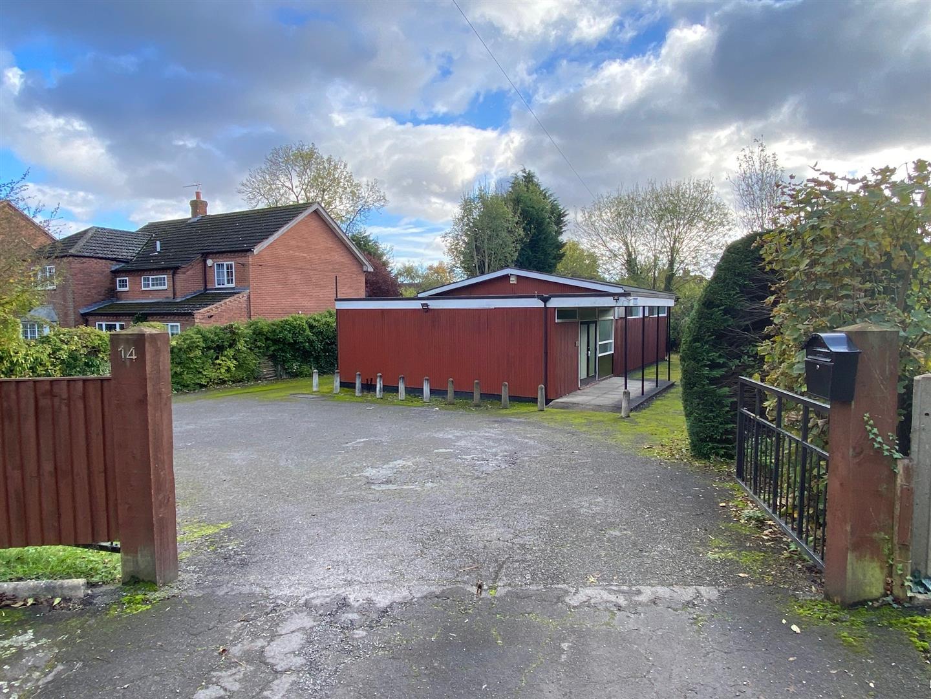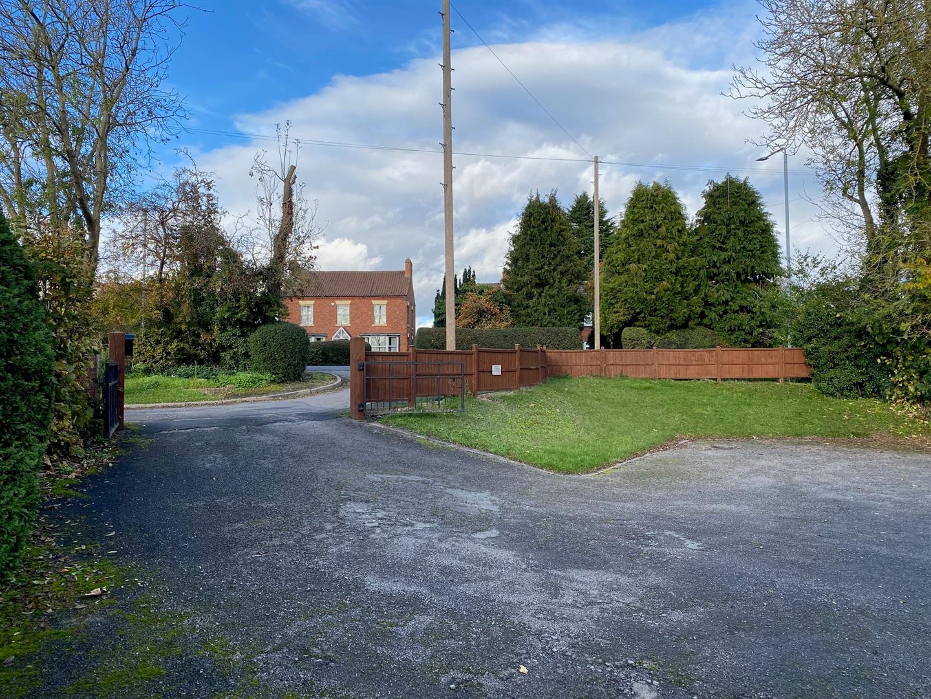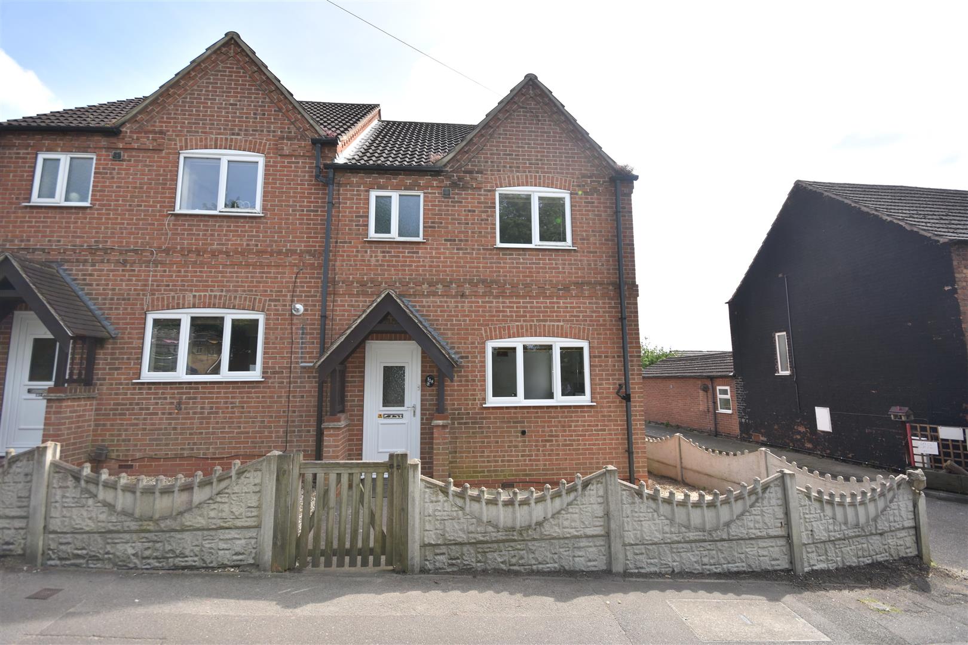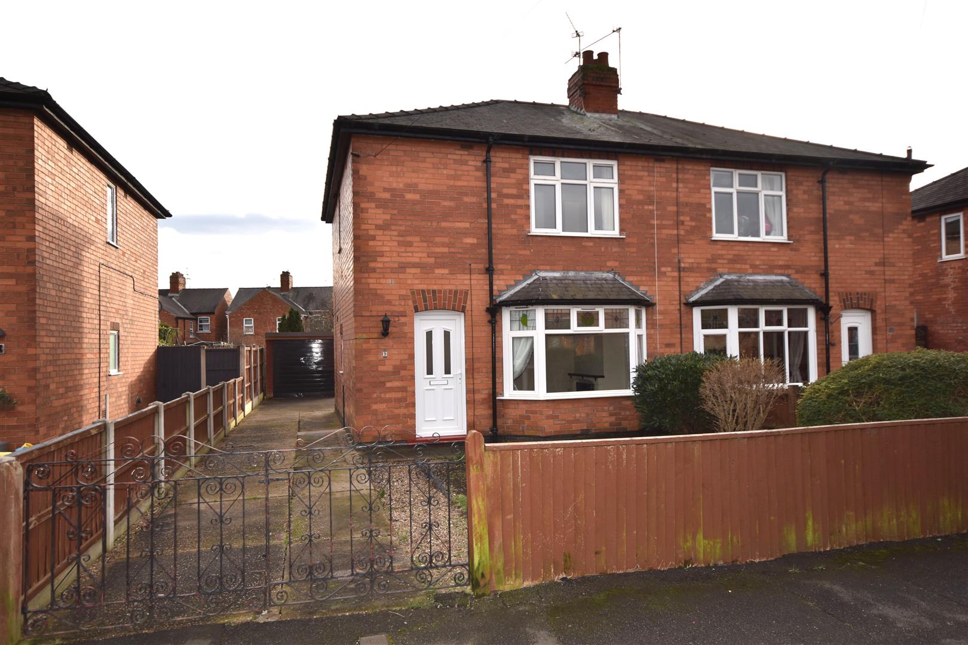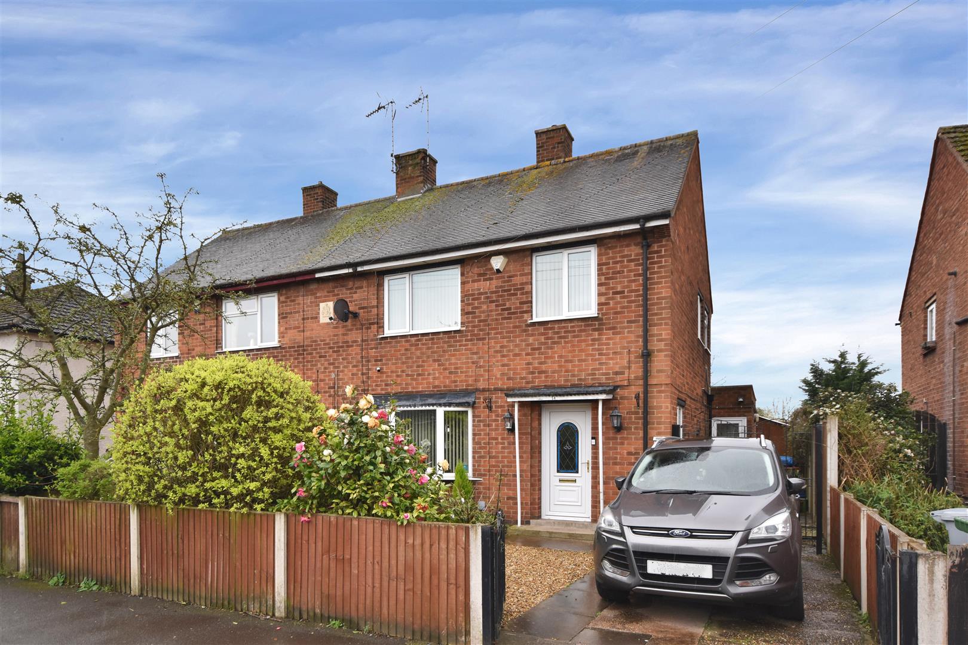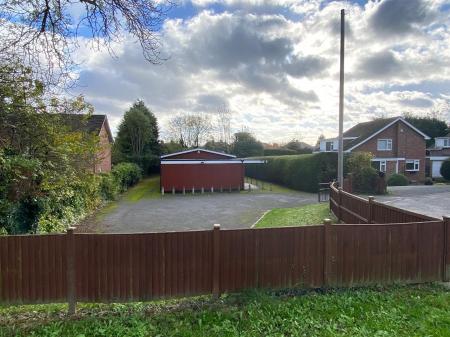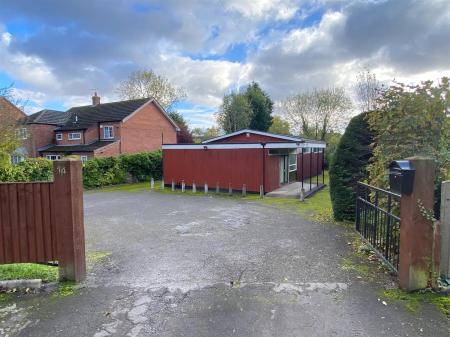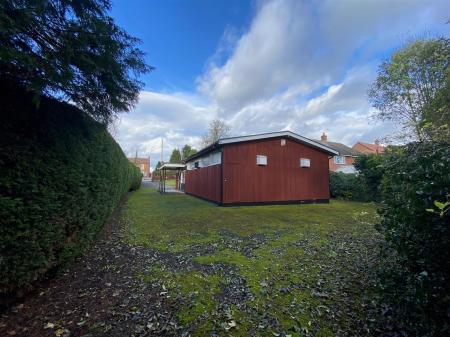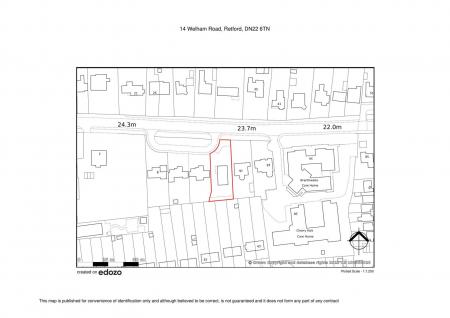- Residential Building Plot 0.2 Acre
- Outline Planning for Two Storey Dwelling & Garage
- Planning for Demolition of the Existing Building
- Prime Residential Location
- Private Drive Access
- South Facing Garden
- Town Centre Walking Distance
- Excellent Local Amenities
Plot for sale in Retford
A residential building plot extending to 811 sq. m (0.2 acres) or thereabouts. Outline Planning Permission is granted, with demolition of the existing building and erection of a two storey dwelling with garage. The plot is situated in a prime residential area and within a short walking distance of Retford town centre. The plot has potential for a detached family sized house and secluded South facing garden.
Outline Planning Permission is granted by Bassetlaw District Council for demolition of the existing building and the erection of a two storey dwelling and garage. The Conditional Consent is dated 6th October 2023, and reserved matters must be made not later than 3 years beginning with the date of this permission.
Welham Road is located within a mile or so of the Georgian market square and town centre. The town offers a range of facilities with shops, boutiques, restaurants, two theatres, a sports centre and a busy local market three days a week.
There is a choice of primary and secondary schools in the area. Excellent rail links from Retford to London King's Cross with journey times of just over 1 hour 25 minutes, and the A1 trunk road access points are within four miles of the town, providing excellent North South communications.
The plot stands with a substantial frontage in an area of high value detached properties.
The existing building was constructed in the 1960's as a church hall. Construction is believed to be concrete portal frame with cedar board cladding and insulation board. The vendor acquired the property in 1988, and an asbestos survey was carried out circa 1996 and there was no evidence at that time of asbestos content within the property. The existing roof is double pitched with a mineralised felt covering. The existing means of heating internally is night storage heaters.
The Site - The site is currently taramacked and bounded by a timber 1.2m fence on the front North boundary and hedges to the East and rear Southern boundary. The site sits back from the main road, on a private road at a lower level than Welham Road.
Town & Country Planning - Outline Planning Permission is granted under Bassetlaw District Council reference 23/00663/OUT with some matters reserved (approval being sought for access) for the demolition of an existing building and erection of a two storey dwelling and garage. The permission is conditional and dated 6th October 2023. Documents and plans can be accessed on the Bassetlaw District Council Planning Portal (https://publicaccess.bassetlaw.gov.uk/online-applications/applicationDetails.do?activeTab=documents&keyVal=RV678HCSGSC00), or from the selling agents Richard Watkinson & Partners.
Community Infrastructure Levy (Cil) - It is the Council's view that the CIL may be payable. This will be assessed when detailed plans are submitted. If development is approved for a self-build dwelling it is possible to apply for relief from the CIL payment.
Services - Mains water, electricity and drainage are understood to be available, whilst purchasers should make their own enquiries regarding technical details and connections.
Tenure - The land is freehold.
Possession - Vacant possession will be given on completion.
Plan - A plan is attached to these particulars for identification purposes.
Viewing - Strictly by appointment with the selling agents.
Energy Performance Certificate - The existing building to be demolished is exempt from an Energy Performance Certificate requirement.
Important information
Property Ref: 59503_32714525
Similar Properties
2 Bedroom Semi-Detached House | £185,000
MORE THAN MEETS THE EYE! A very well presented modern, two bedroom semi-detached house with a generously proportioned ki...
2 Bedroom Semi-Detached House | £185,000
MORE THAN MEETS THE EYE! A very well presented modern, two bedroom semi-detached house with a generously proportioned ki...
Shakespeare Street, Balderton, Newark
3 Bedroom Semi-Detached House | £185,000
A well-presented, traditional three bedroom semi-detached property situated in a sought after location. Benefiting from...
Commercial Property | £200,000
** COMMERCIAL OFFICE SUITE ** INTERESTING CHAPEL CONVERSION ** APPROX. 800SQ.FT. OF FLOOR AREA ** ** THOUGHTFULLY RENOVA...
3 Bedroom Semi-Detached House | £200,000
A very well presented, three bedroom semi-detached family home with driveway and gardens, situated in a good residential...
2 Bedroom End of Terrace House | £219,950
A superbly refurbished, riverside located, two bedroom end terraced house with parking and garage, within walking distan...

Richard Watkinson & Partners (Newark - Sales)
35 Kirkgate, Newark - Sales, Nottinghamshire, NG24 1AD
How much is your home worth?
Use our short form to request a valuation of your property.
Request a Valuation

