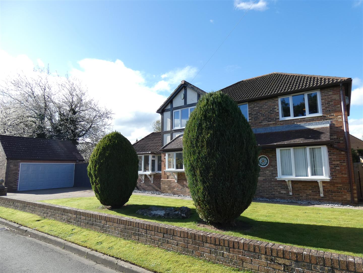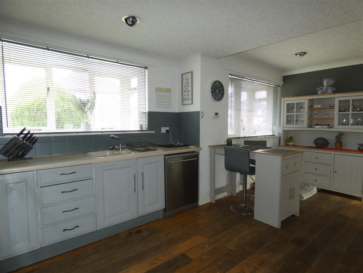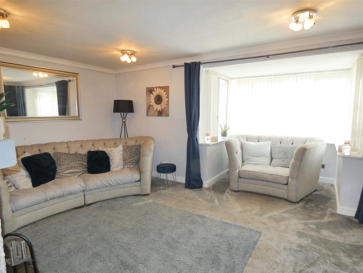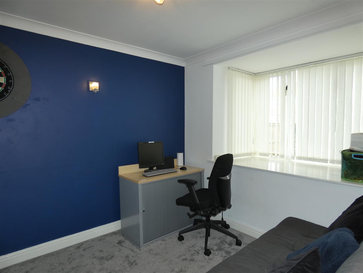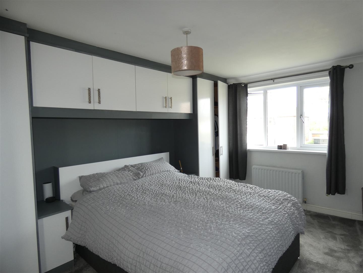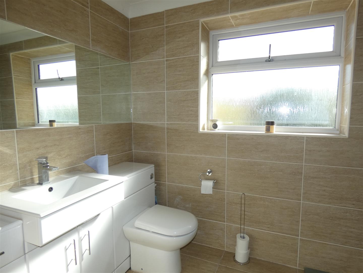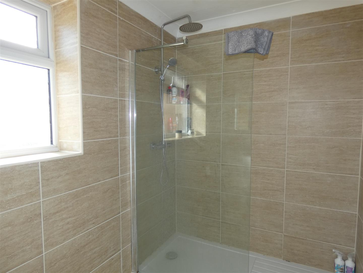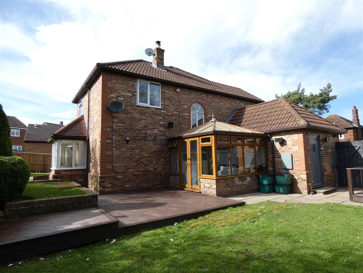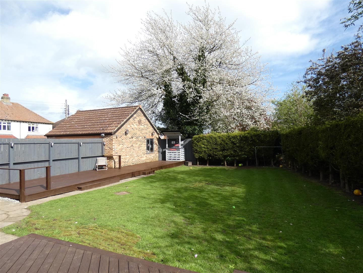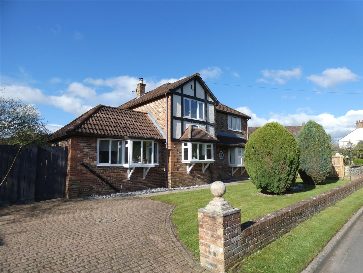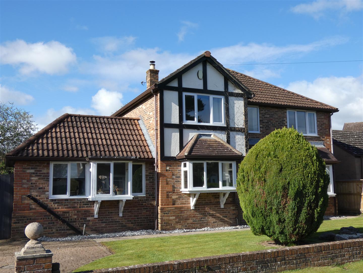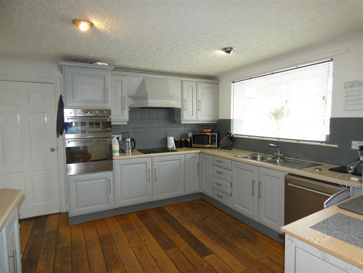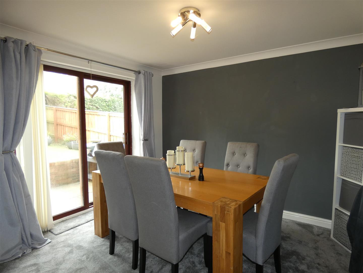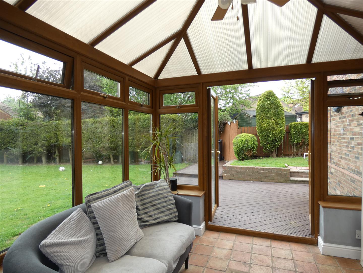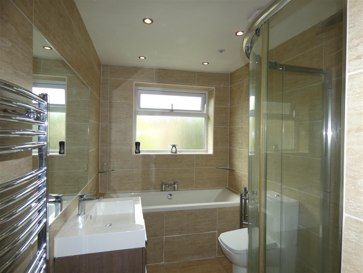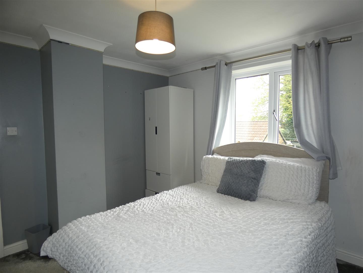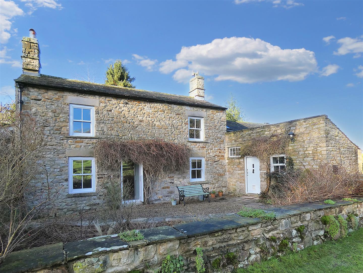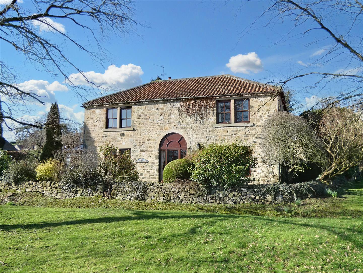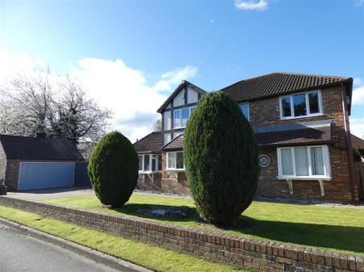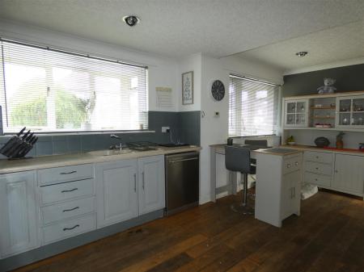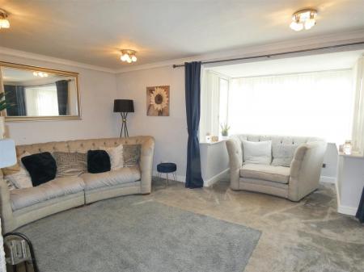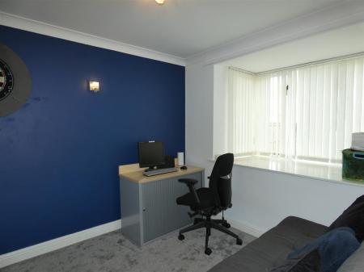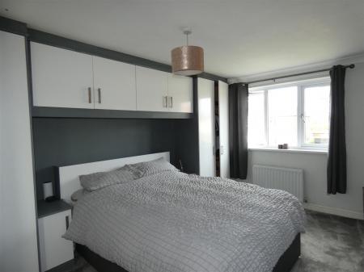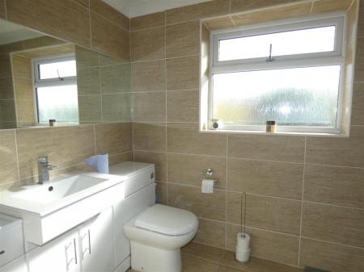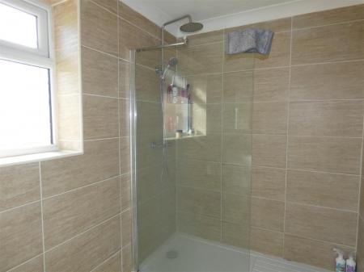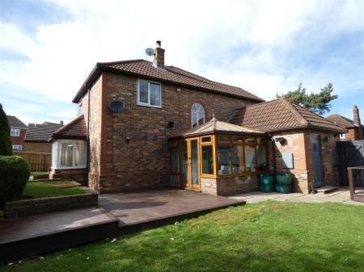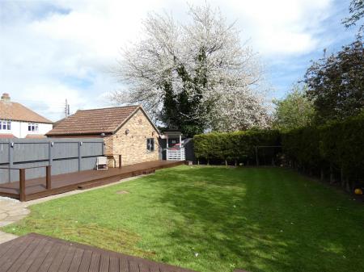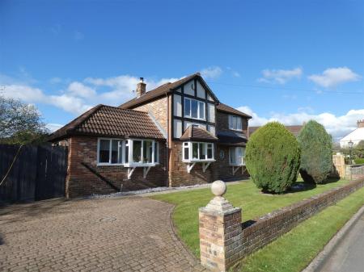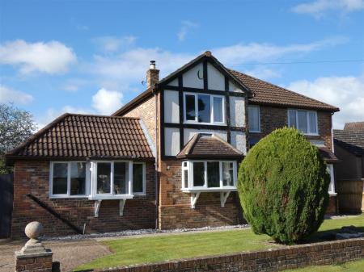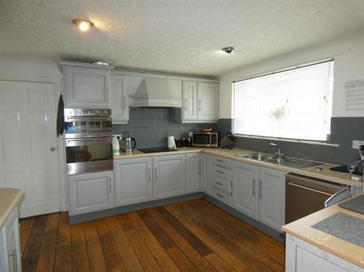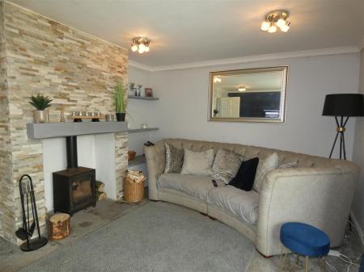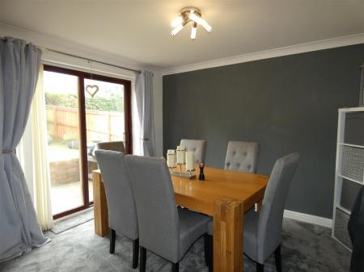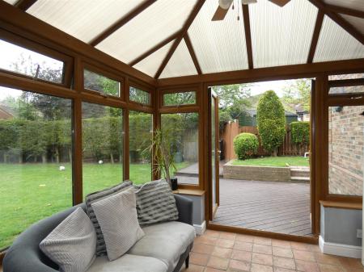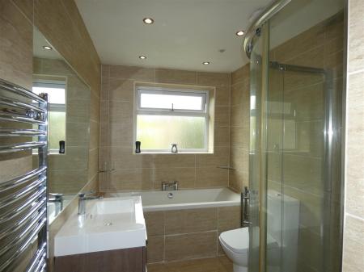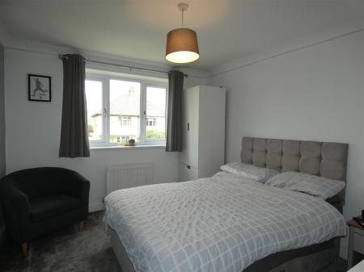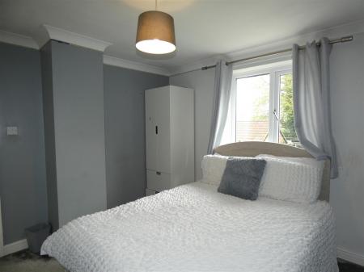4 Bedroom House for sale in Richmond
Enjoying a private setting in good-size lawned gardens, a substantial detached family property offering generous four-bedroom accommodation with three reception rooms and conservatory with quality fittings, in an attractive setting close to the village centre and well-placed for main road communication.
HALL - LIVING ROOM - DINING ROOM - STUDY - KITCHEN - CONSERVATORY - WC/CLOAKS - UTILITY/SIDE HALL - 4 BEDROOMS - BATHROOM/WC - EN-SUITE SHOWER ROOM/WC - DOUBLE GARAGE - GARDENS
GAS CENTRAL HEATING
DOUBLE GLAZING
The accommodation extends to...........................
Hall: - An open hallway with glazed panelled entrance door, staircase to the first floor and understairs cupboard.
Wc/Cloaks: - Having WC and wash-hand basin in vanity unit.
Living Room: - 5.21m x 3.45m min (17'1" x 11'4" min ) - Enjoying good natural light with large bay window to the rear, feature stone tiled fireplace with inset cast-iron stove and alcove shelves.
Dining Room: - 3.30m x 3.40m (10'10" x 11'2" ) - Providing a separate formal dining area with patio doors to the rear.
Study: - 2.67m min x 2.77m (8'9" min x 9'1" ) - An additional living room or study/office as required.
Kitchen: - 3.61m x 5.59m (11'10" x 18'4" ) - Fitted with an extensive range of units with worksurfaces, breakfast aisle, built-in oven, hob and extractor, sink unit, worksurfaces, tiled surrounds and stripped wood flooring.
Utility/Side Hall: - 1.83m x 2.69m max (6' x 8'10" max ) - A useful utility area with plumbing points, power points and stable door to the side.
Conservatory: - 2.87m x 2.84m (9'5" x 9'4" ) - A modern-style, double-glazed conservatory with tiled floor and opening to the gardens.
Landing: - With window to the side and airing cupboard.
Bathroom/Wc: - 2.64m min x 1.83m (8'8" min x 6' ) - Fully tiled and having bath, wash-hand basin in vanity unit, shower cubicle, WC and heated towel rail.
Bedroom 1: - 3.07m x 4.50m (10'1" x 14'9" ) - To the front of the property with full range of built-in wardrobes and..
En-Suite Shower Room/Wc: - 1.68m x 3.07m (5'6" x 10'1" ) - Again fully tiled and having walk-in shower cubicle, WC, wash-hand basin in vanity unit and heated towel rail.
Bedroom 2: - 3.56m x 3.00m (11'8" x 9'10") - Again to the front of the property.
Bedroom 3: - 3.25m x 3.45m (10'8" x 11'4" ) - Overlooking the rear gardens, a further good-size bedroom.
Bedroom 4: - 2.11m x 3.48m (6'11" x 11'5") - Again to the front of the property.
Double Garage: - 5.89m x 5.21m (19'4" x 17'1") - A substantial detached garage with electric up-and-over door, lights and power points.
Gardens: - Neat block-set driveway and hardstanding to the front with lawned gardens, mature conifers and gateway to..
Private lawned gardens stretching to the side with timber decking and neat fencing.
Further raised, lawned and terraced gardens to the rear with mature conifers and external lamps.
Finer Information - .Tenure: Freehold
.Services: The property is connected to mains gas, electricity, water and drainage.
.Broadband & Mobile: Ultrafast broadband connected at the property via Sky with mobile coverage provided by EE. Please check the Ofcom website for other suppliers available.
.Council Tax Band: F
.EPC Rating:D
.Heating: Gas fired central heating and wood-burning stove.
Important information
Property Ref: 23481_33052243
Similar Properties
Mill Court, Ravensworth, Richmond
3 Bedroom Detached House | Offers Over £400,000
Set in private well-stocked borders close to the Green within this attractive and conveniently placed village, a detache...
Skeeby, Nr. Richmond - 11 acres
3 Bedroom Semi-Detached House | £395,000
Enjoying fine open views with extensive mature woodland and grass paddock land (11 acres approx.) and range of outbuildi...
Reeth Corner Shop & Post Office, Reeth, Swaledale
Commercial Property | Offers in excess of £360,000
Enjoying a prominent setting on Reeth village green in the heart of the Dales, a well-established traditional General De...
3 Bedroom Detached House | £495,000
Enjoying an idyllic private setting in private walled gardens overlooking Arkle Beck & the Dale beyond, a period detache...
4 Bedroom House | £585,000
Commanding a private elevated setting with superb views over the Dale, a substantial four/five-bedroom family property w...
4 Bedroom Detached House | £595,000
Set in well-stocked private gardens next to the green in the heart of the village, a substantial stone-built detached fa...

Charltons (Richmond)
Market Place, Richmond, North Yorkshire, DL10 4QG
How much is your home worth?
Use our short form to request a valuation of your property.
Request a Valuation
