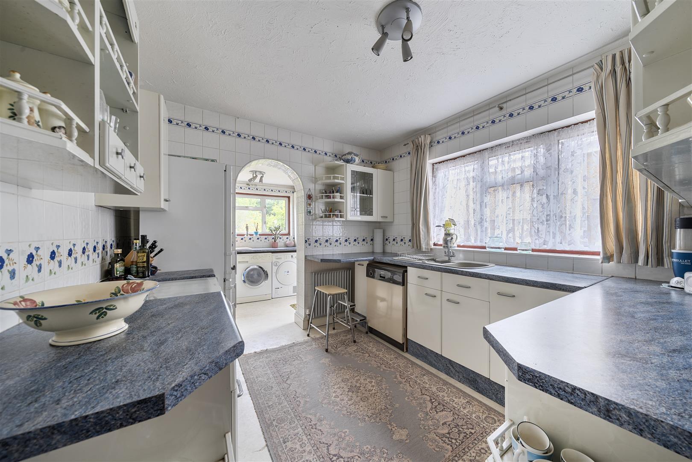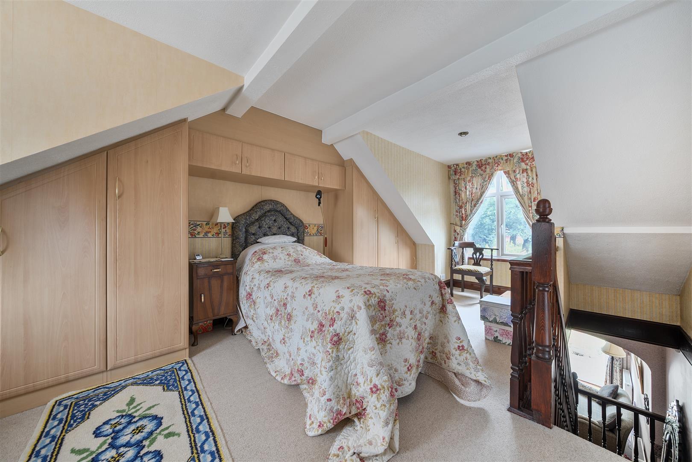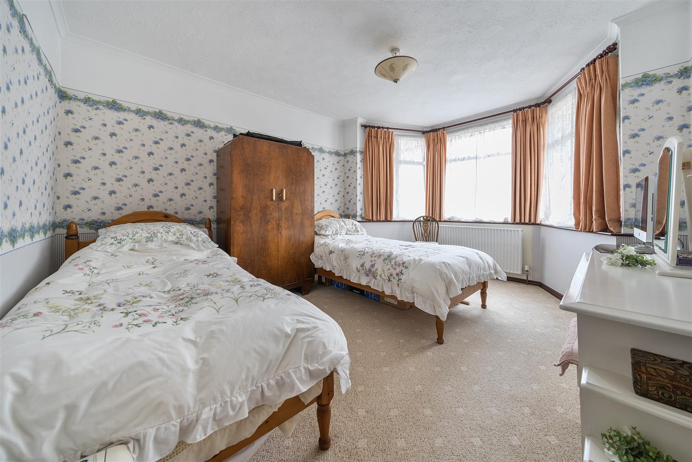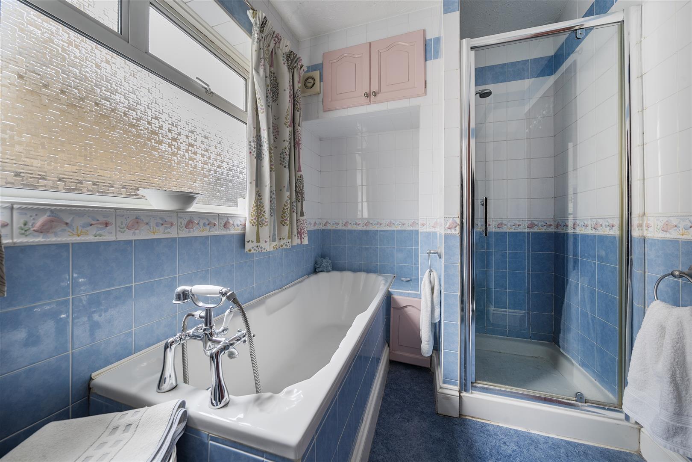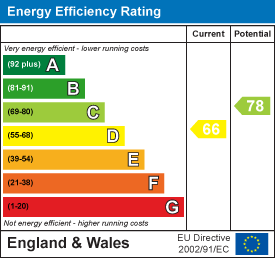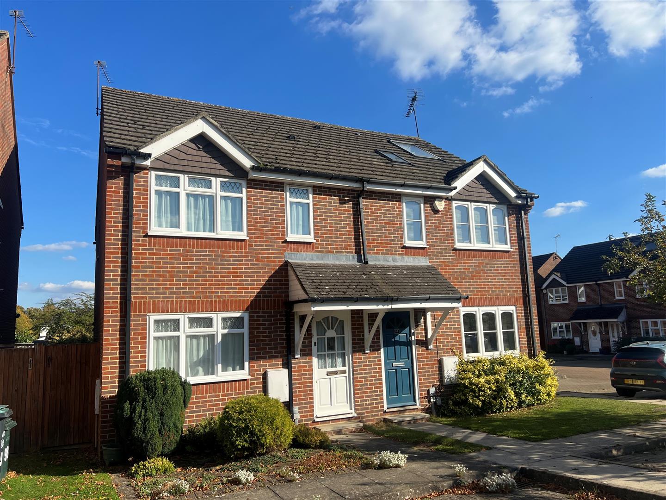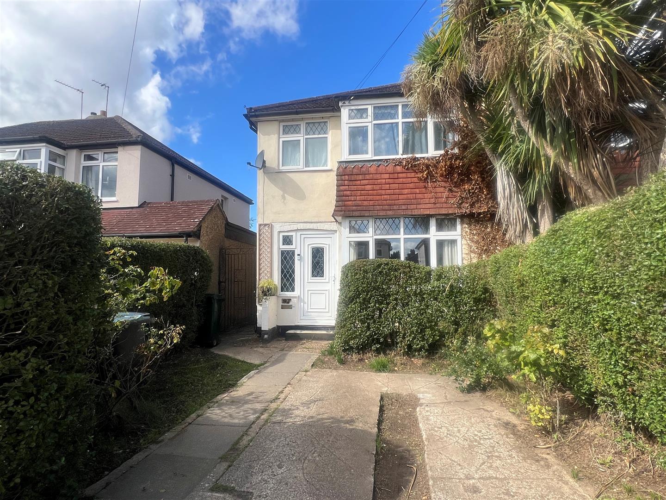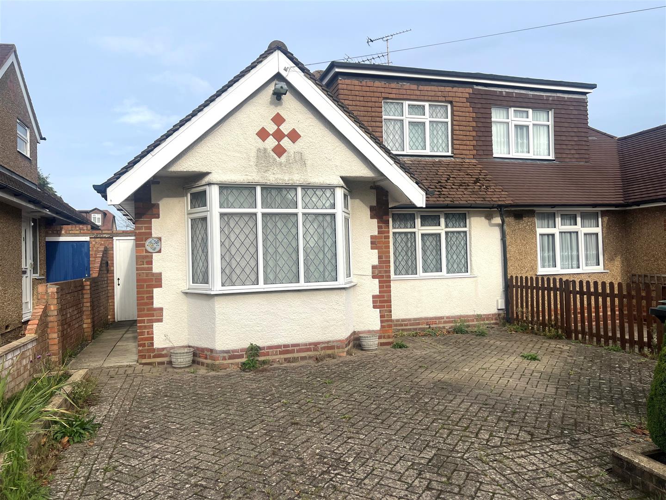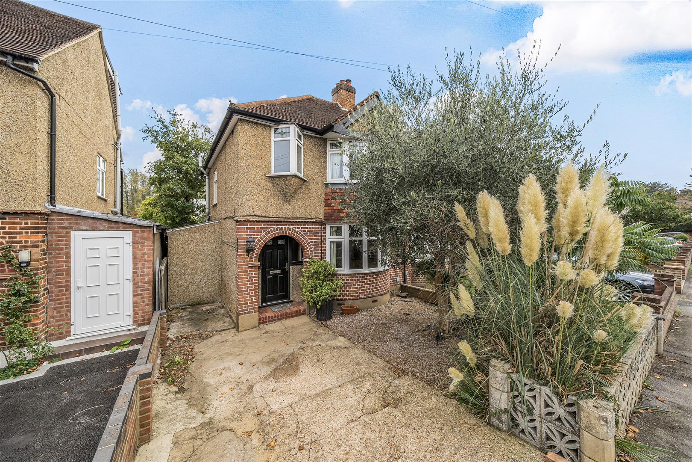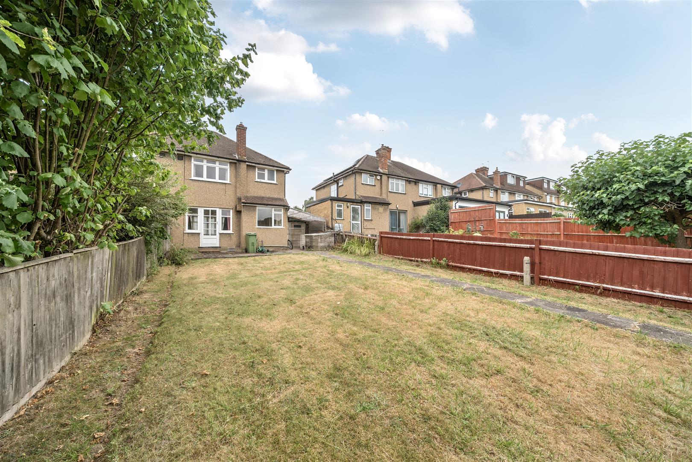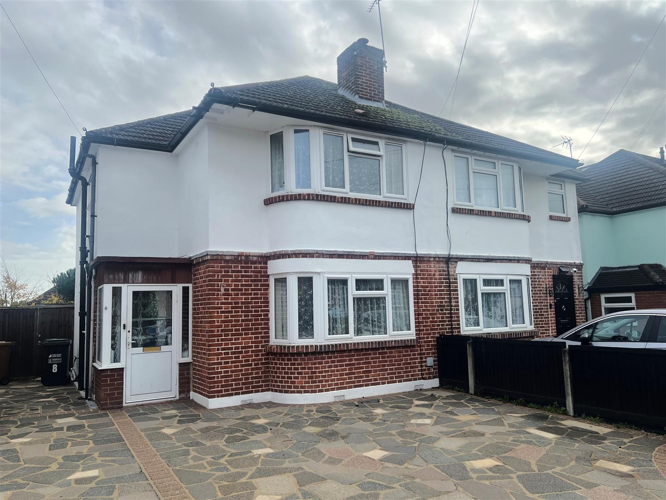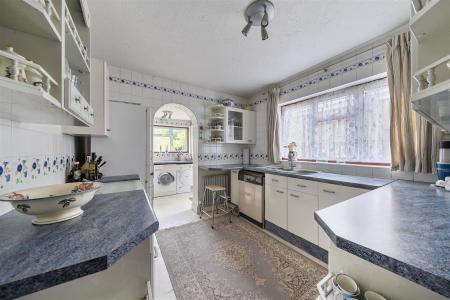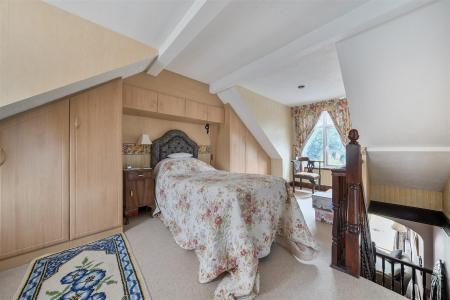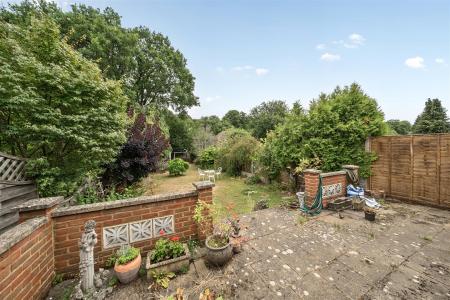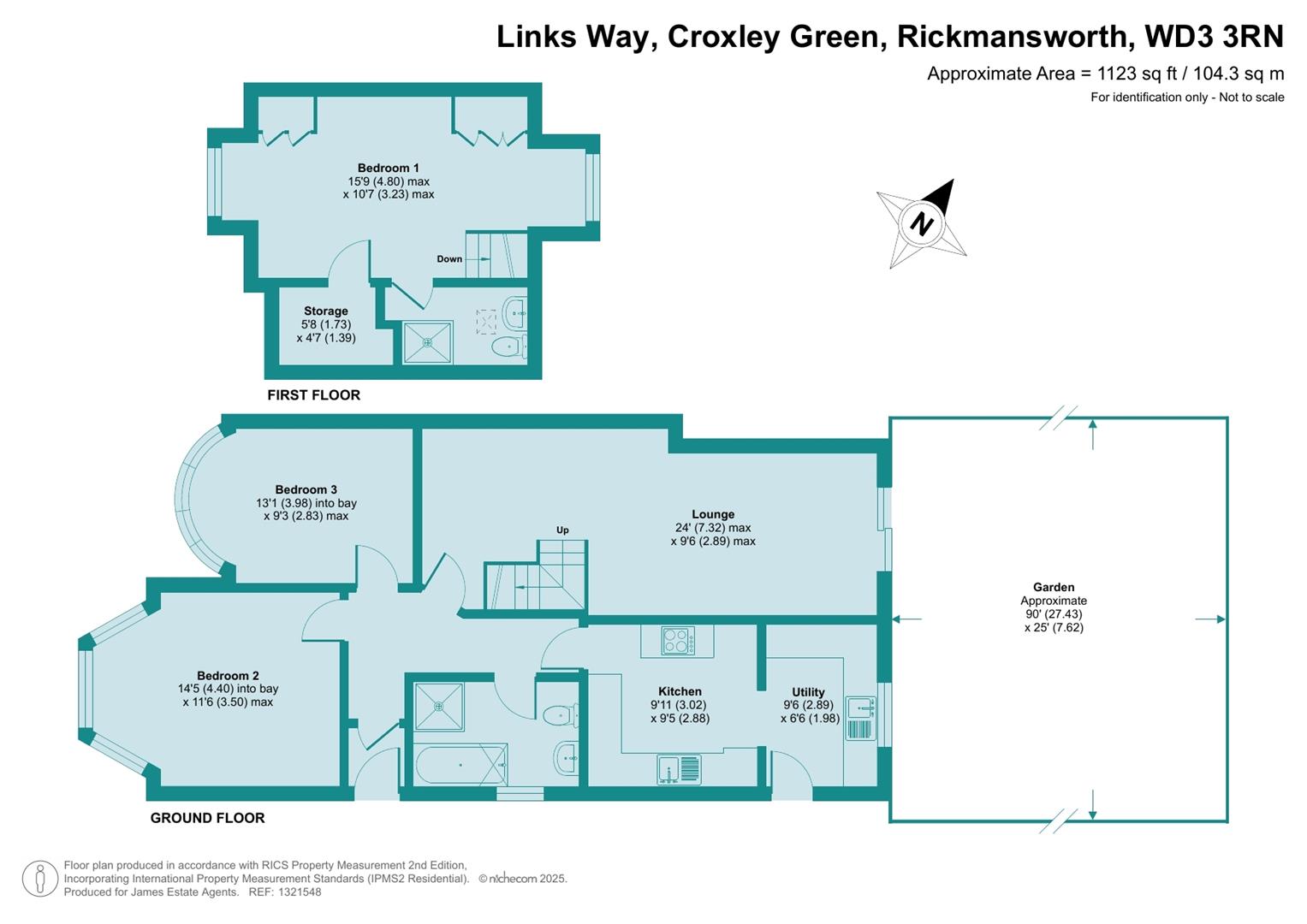- Three bed semi detached chalet bungalow
- 1123 sq ft of living space
- Though lounge
- Seperate dining room
- Fitted kitchen plus utility room
- Bathroom plus en-suite shower room
- Approx 90 ft garden
- Close to Croxely met line station, local schools and shops
- Off street parking fo two cars
- EPC Rating D
3 Bedroom Semi-Detached Bungalow for sale in Rickmansworth
A well presented three bed semi detached chalet bungalow in the heart of Croxley with great living space to include through lounge, three bedrooms (bed 3 currently used as a dining room), fitted kitchen, plus utility room and family bathroom. Upstairs bedroom 1 and a en-suite bathroom. The property has a mature rear garden and off street parking for two cars. The property is located in a semi rural setting close to Whippendell Woods. Croxley Met Line station, local schools and shops nearby, and a direct link to central London and Junction18 M25 is a 10 minute drive away.
Entrance - Step up to front door into hallway.
Reception - Lounge - through lounge, with stair to first floor. Steps down further area with wood flooring and patio door to rear garden.
Kitchen - Fitted with a range of wall and base units with laminate worktops and tiled splash backs and walls. 1? bowl sink unit with drainer. Space for tall fridge/freezer, cooker and dishwasher. Window to side. Vinyl flooring. Arch in to utility area.
Utility Room - Fitted with base units and tall cupboard with laminate worktops, sink unit and space for washing machine and tumble dryer. Fully tiled walls, Window to rear, door to side.
Bedrooms - Bed 1 - Fitted wardrobes, windows to rear and front.
Bed 2 - Bay window to front.
Bed 3/Dining Room - Bay window to front.
Bathroom - Bathroom - bath with tiled panel, Shower cubicle. Pedestal wash hand basin and WC. Window to side. Fully tiled walls.
En-suite - shower cubicle, WC and wash hand basin. Velux window. Tiled walls.
Outside - Rear - patio area with wall and steps down to mainly grass, Fenced boundaries with planted borders and trees. Further patio area with shed.
Front - off street parking for two cars. Small corner area for planting.
Local Authority - Three Rivers District Council 01923 776611
Band E
Agency Notes - Feedback - after all viewings we appreciate feedback either verbally or by email.
Offers - we are happy to discuss initial offers verbally but all formal offers should be in writing with the full name of purchasers, written evidence of deposit and mortgage amount, position/status of purchaser and any related or associated sale.
Property Ref: 27193_34036164
Similar Properties
3 Bedroom Semi-Detached House | Guide Price £570,850
This delightful semi-detached house on Manor Way is being sold chain free. Spanning 802 square feet, the property featur...
3 Bedroom Semi-Detached House | Guide Price £552,500
NO UPPER CHAIN. Situated on the popular Barton Way this semi-detached house presents an excellent opportunity to extend...
2 Bedroom Semi-Detached Bungalow | Guide Price £550,000
NO UPPER CHAIN. Two bedroom semi-detached chalet style bungalow situated in a popular residential road in central villag...
3 Bedroom Semi-Detached House | Guide Price £595,000
This charming semi-detached house presents an excellent opportunity for families and professionals alike. Ground floor a...
Canterbury Way, Croxley Green, Rickmansworth
3 Bedroom Semi-Detached House | Guide Price £610,000
NO UPPER CHAIN. Classic 1930's three bedroom semi detached house . An opportunity to create a lovely family home in a pr...
Beechcroft Avenue, Croxley Green, Rickmansworth
3 Bedroom Semi-Detached House | Guide Price £630,000
Situated on Beechcroft Avenue this delightful three-bedroom semi-detached house spans an impressive 896 square feet. The...
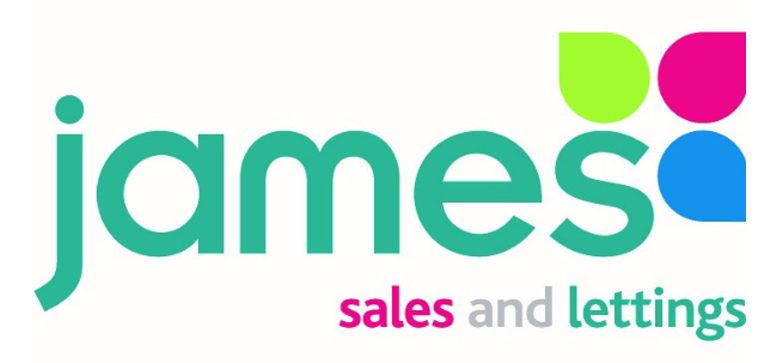
James Estate Agents (Croxley Green)
Croxley Green, Hertfordshire, WD3 3EN
How much is your home worth?
Use our short form to request a valuation of your property.
Request a Valuation


