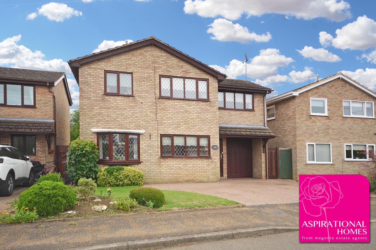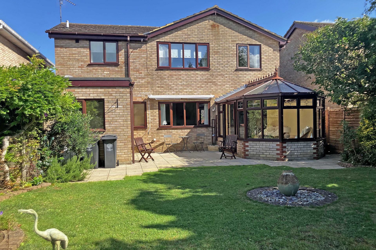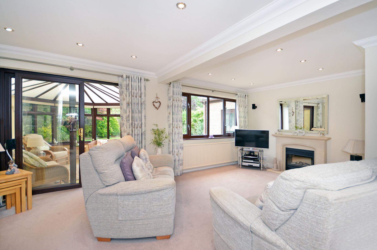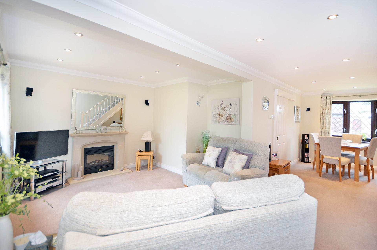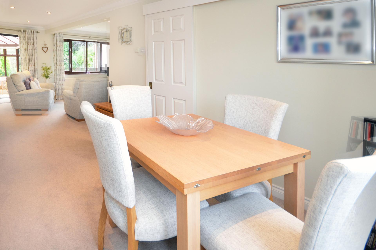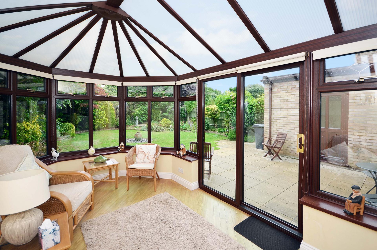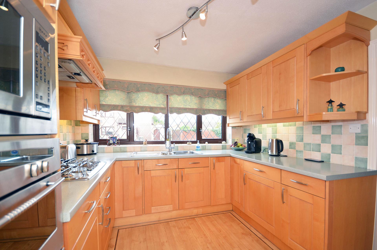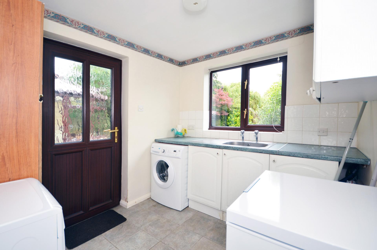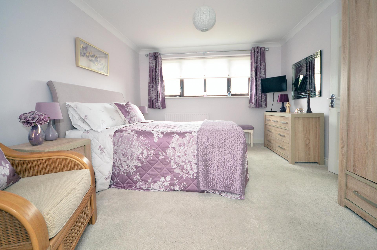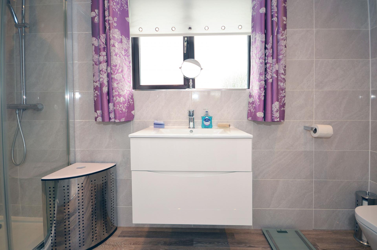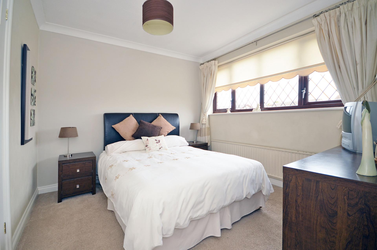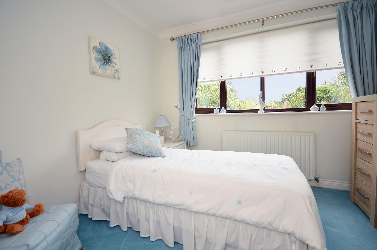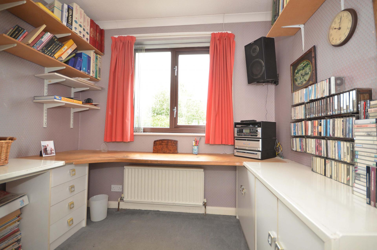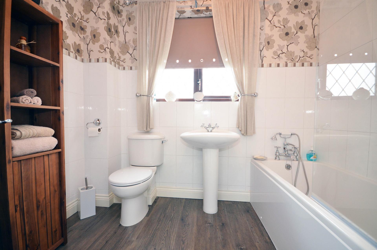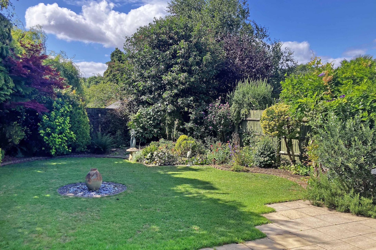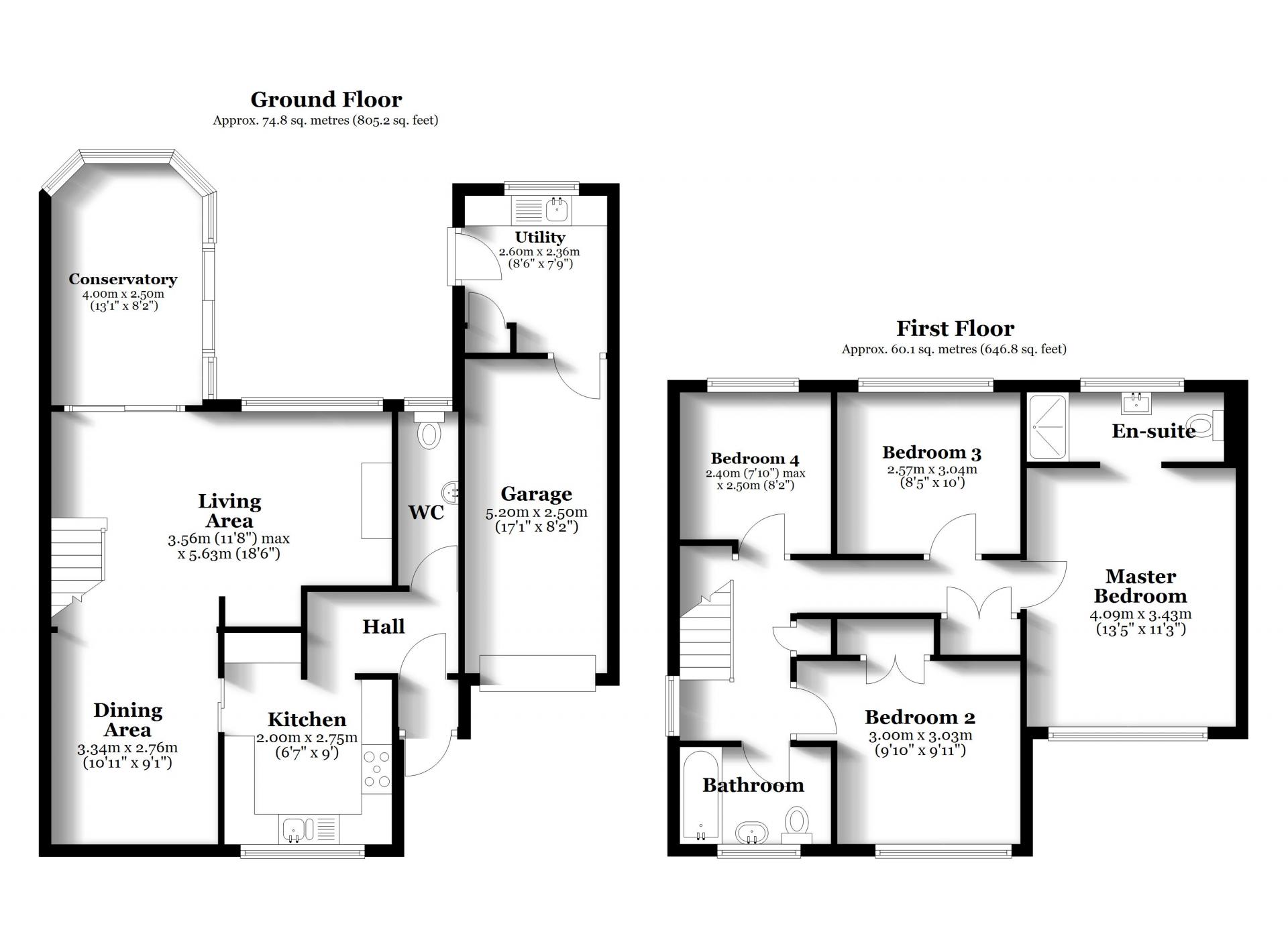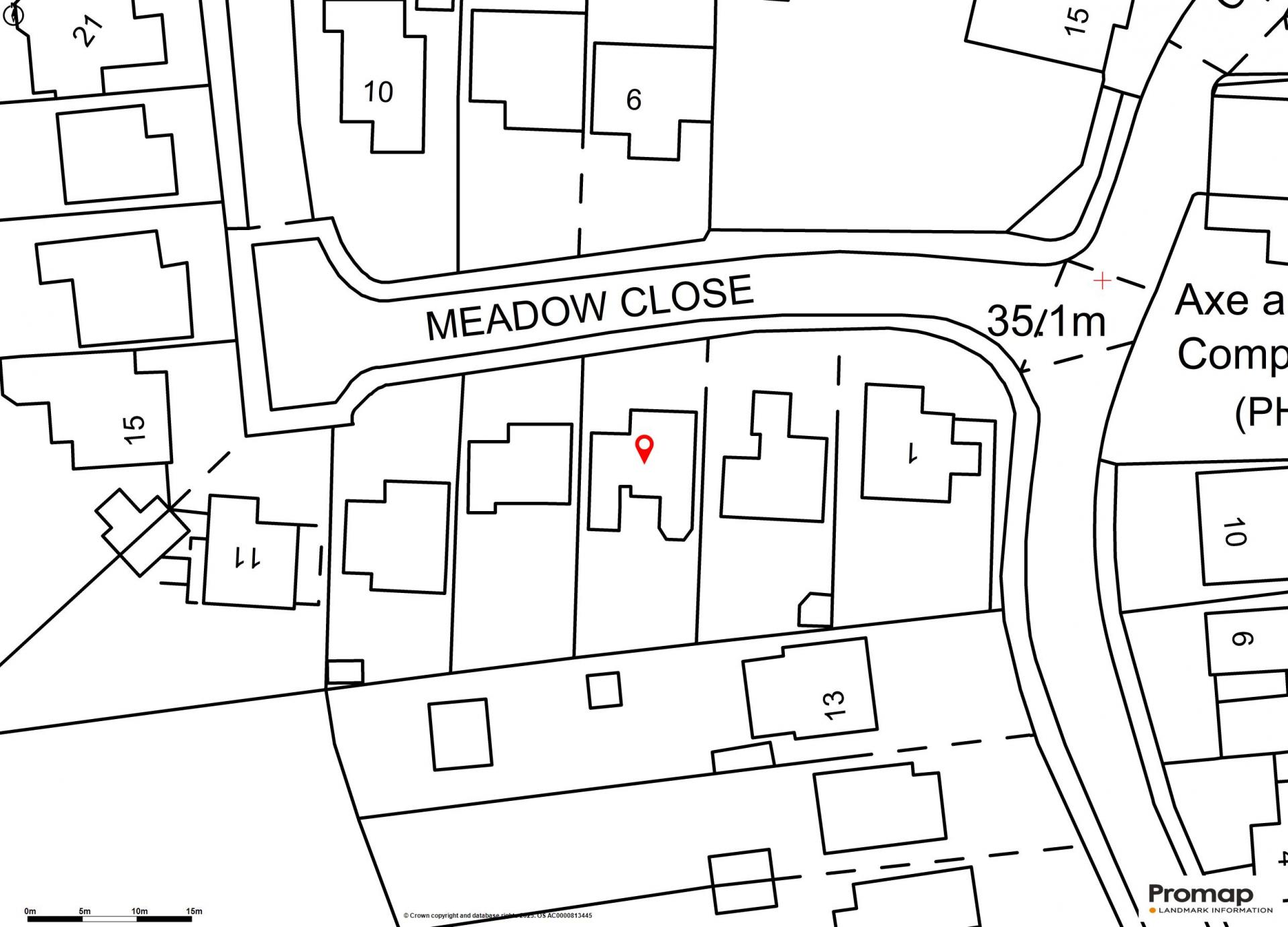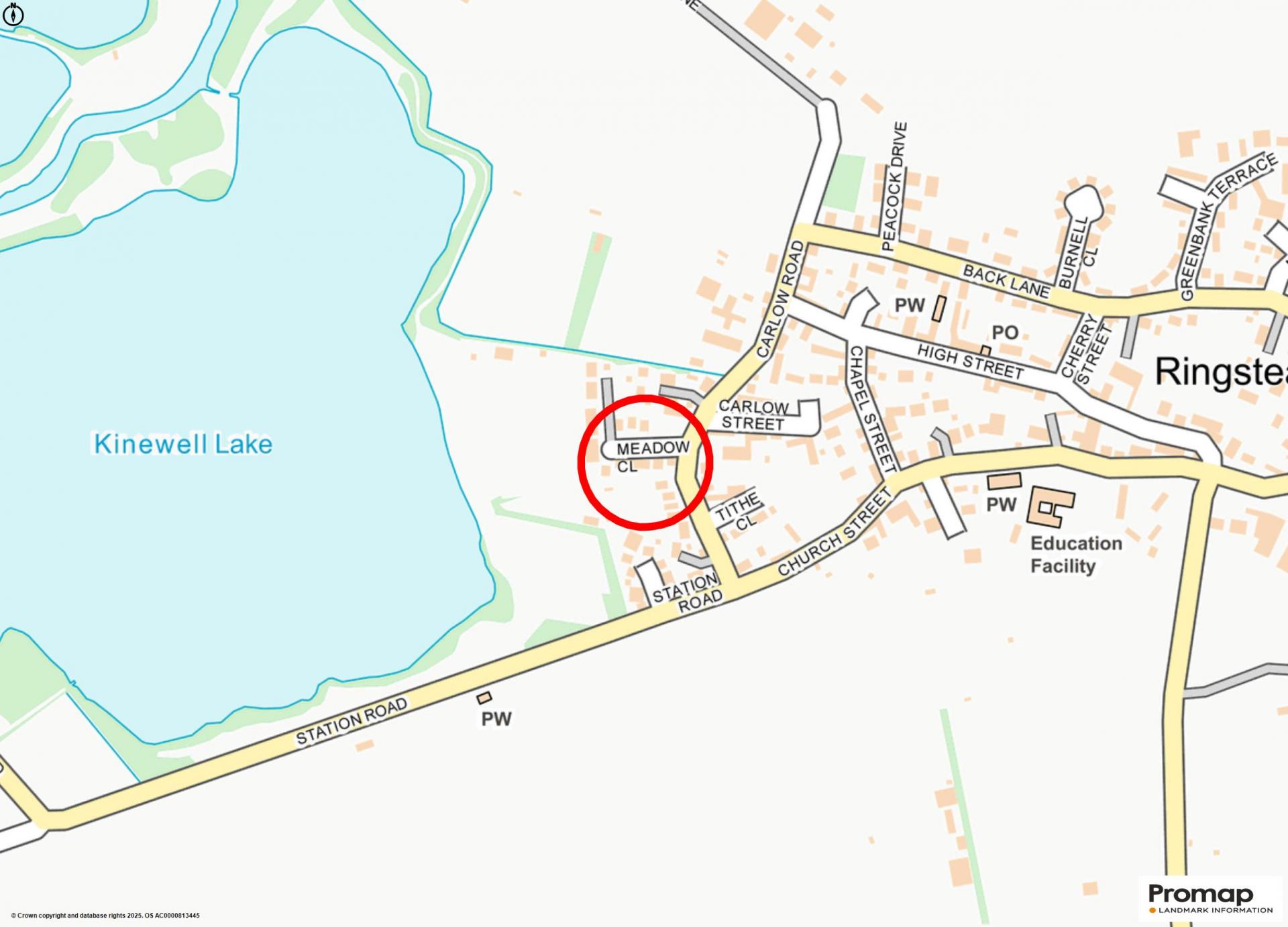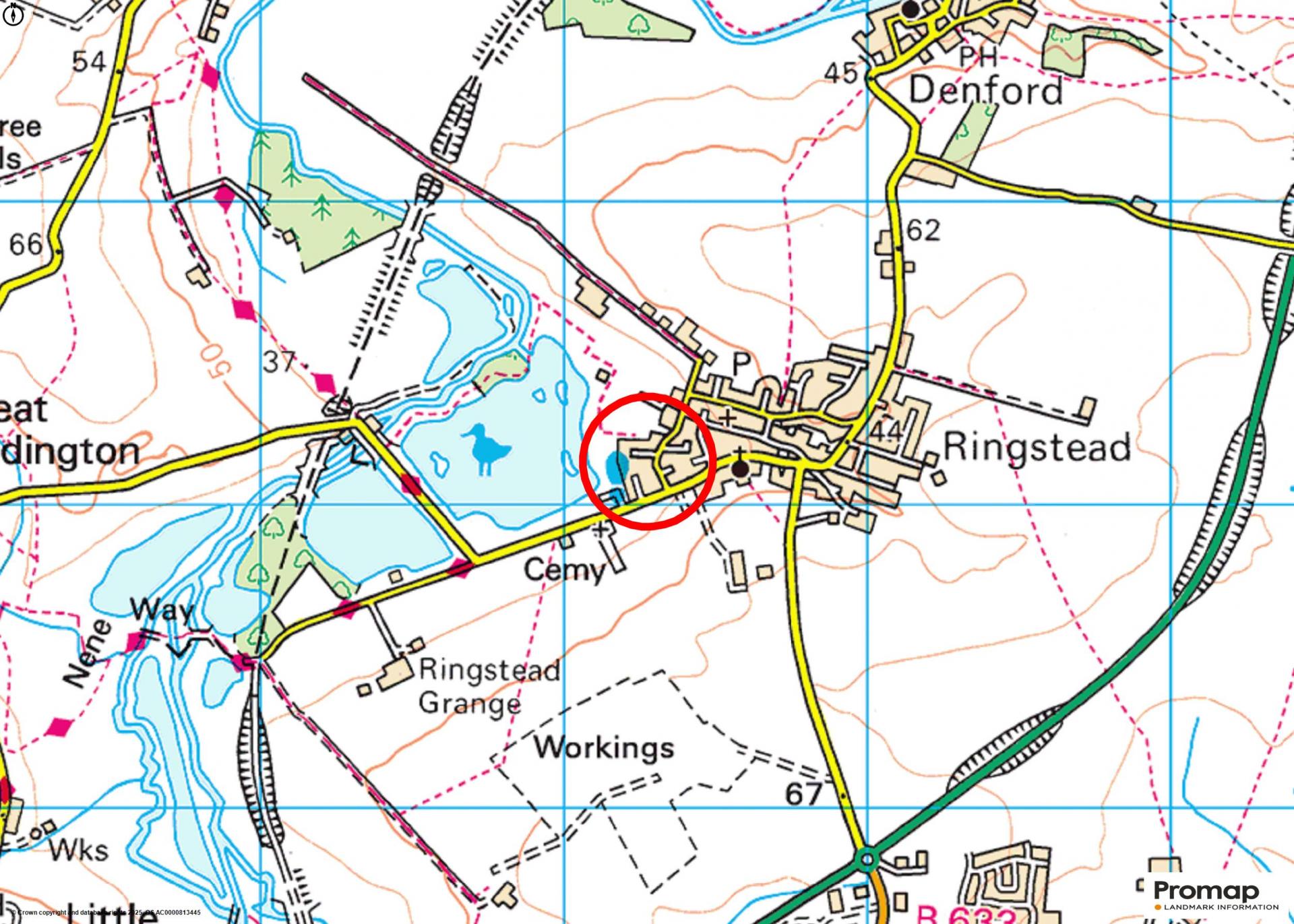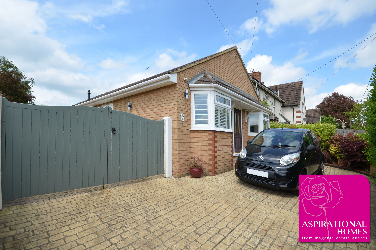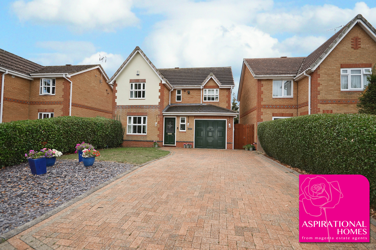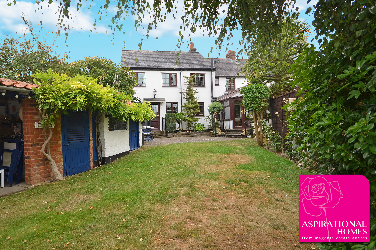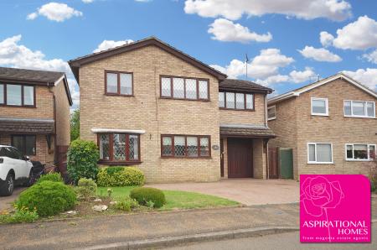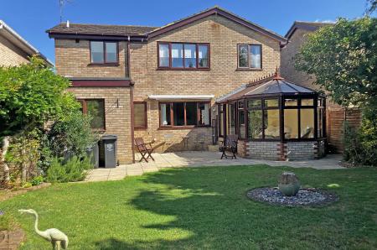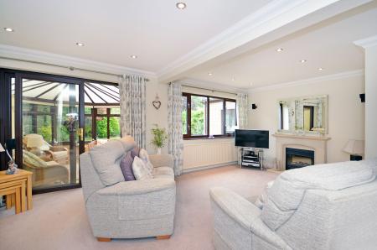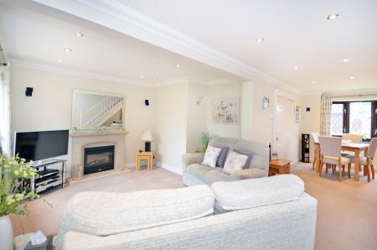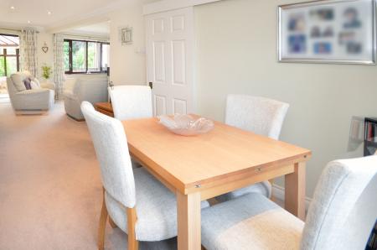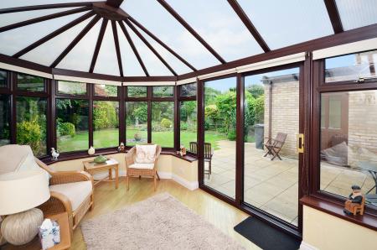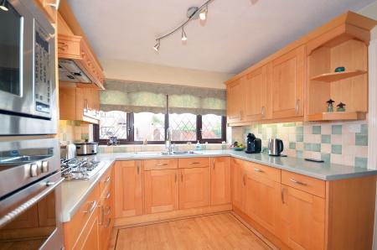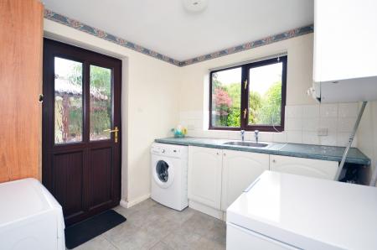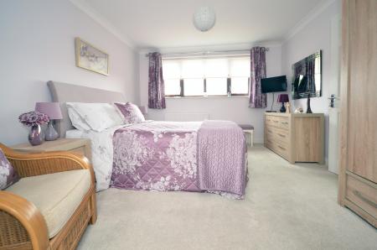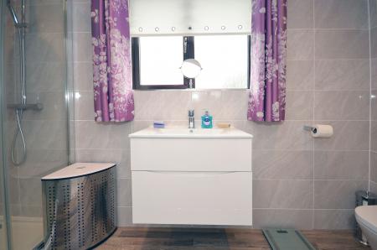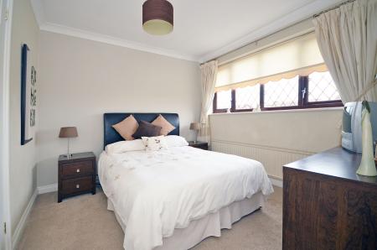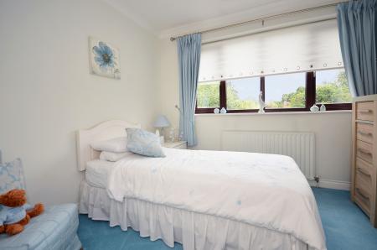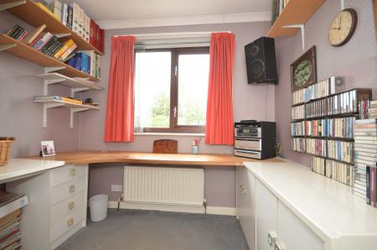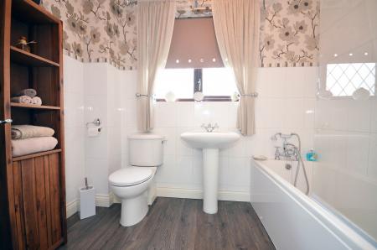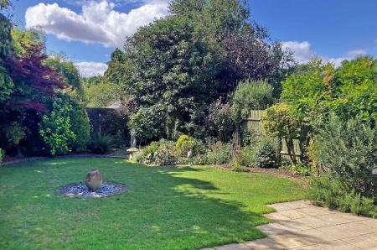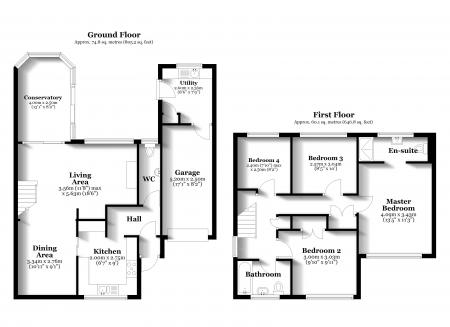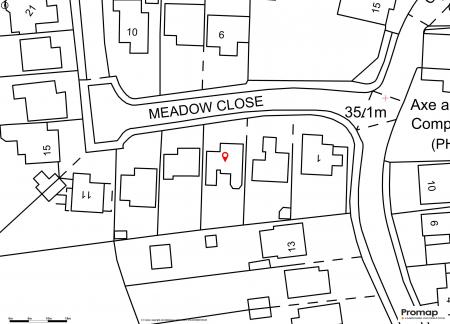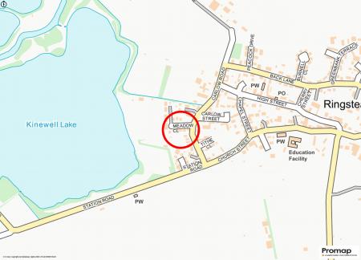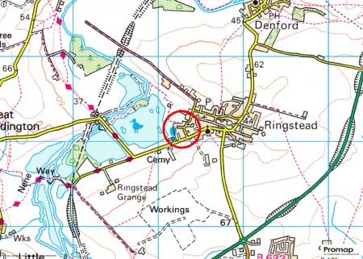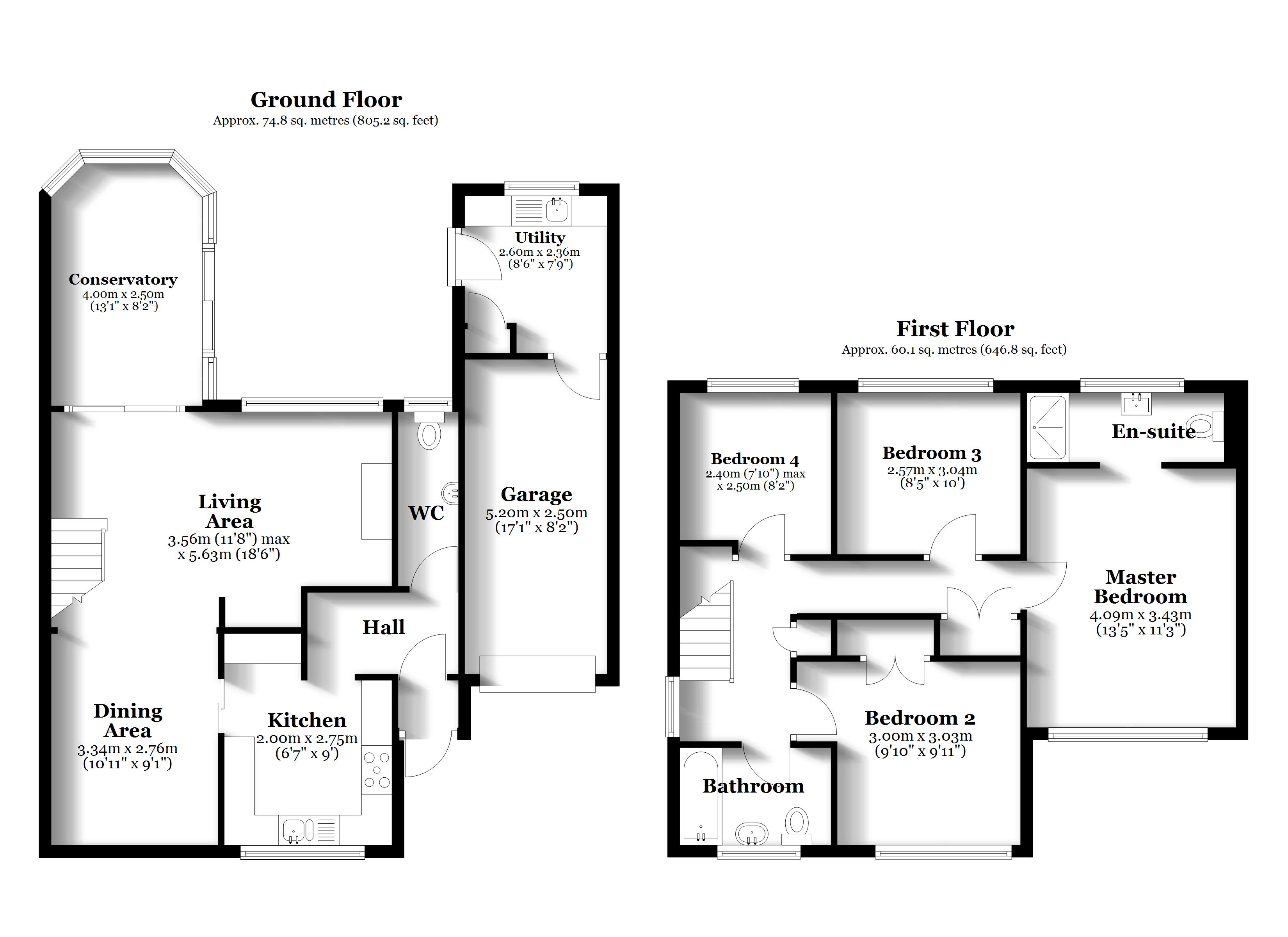- Four bedrooms, two bathrooms
- Shaker-inspired kitchen with built-in oven, microwave and hob
- Elegant living/dining room with natural stone electric fireplace suite
- Conservatory with patio doors to the garden
- Externally accessed utility room
- uPVC double glazing and gas radiator heating
- Integral garage and block-paved driveway
- Private south-facing rear garden
- Village pub and Kinewell Lake a short walk away
- No onward chain
4 Bedroom Detached House for sale in Ringstead
'Aspirational Homes' from Magenta Estate Agents invite you to view this spacious four-bedroomed detached property which has been a much-loved family home for many years. One of the standout features is the blissfully private, south-facing rear garden which has been beautifully landscaped for maximum enjoyment. The village, too, has lots to offer. For lovers of walking you have Kinewell Lake on your doorstep around which you can take a gentle stroll, stopping off at The Water Mill Tearoom and Restaurant.
GROUND FLOOR
Enter the property into the porch which in turn accesses the hall.
HALL Enjoying luxurious Amtico vinyl flooring stylishly finished with complementary borders, the hall affords a bright, warm welcome. A door accesses the cloakroom, and a doorway leads through to the kitchen.
CLOAKROOM The cloakroom is fitted with a white suite comprising a wall-mounted wash-hand basin and toilet again paired with Amtico flooring.
KITCHEN The kitchen is fitted with a range of Shaker-inspired wall and base units with laminate work surfaces over, further comprising a stainless-steel sink and drainer unit, built-in appliances including an electric double oven, microwave oven and 5-burner gas hob with overhead extractor fan concealed within a decorative canopy. There are also an integrated dishwasher and fridge, and a built-in wine rack. Feature Amtico flooring completes the room.
LIVING/DINING ROOM Accessed via a sliding door from the kitchen, the living/dining room is an inviting and expansive, open-plan reception room decorated in a sophisticated neutral colour palette. The generosity of natural light makes it ideal for relaxing, dining and entertaining. The natural stone fireplace with inset electric log-effect fire delights the eye as does the view of the garden from the rear-aspect window. An open-plan staircase rises to the first floor, while sliding doors access the conservatory.
CONSERVATORY Flooded with natural light and encompassing a great view of the rear garden, the conservatory is of uPVC double-glazed construction with sliding doors to the patio; Amtico flooring offers luxury underfoot.
FIRST FLOOR
LANDING The landing benefits from a built-in linen cupboard which houses the hot-water cylinder, access via a pull-down loft ladder to the fully boarded loft space, secondary loft access, and a further built-in double cupboard with hanging rail and shelf. Doors access the bedrooms and bathroom.
MASTER BEDROOM The soft lilac colour scheme has created a tranquil, calming retreat in this spacious double bedroom. An archway takes you through to the en suite.
EN SUITE A stylish shower room with contemporary wall-hung vanity basin unit, full-width shower enclosure with Grohe ‘rainfall’ shower, back-to-wall toilet above which is a wall niche ideal for display, fully tiled walls, Amtico flooring, heated towel rail and extractor fan.
BEDROOM TWO A neutrally decorated, good-sized double bedroom affording built-in wardrobes providing hanging and storage space.
BEDROOMS THREE and FOUR are double and single bedrooms respectively, bedroom three enjoying a lovely view of the rear garden and bedroom four repurposed as a home office.
BATHROOM The bathroom is fitted with a white suite comprising a pedestal basin, toilet and bath with shower over the bath and glass shower screen. Also with complementary wall tiling, Amtico flooring and a heated towel rail.
OUTSIDE
To the front of the property is a neat lawn with planted borders. Adjacent is a block-paved driveway providing off-street parking.
Blissfully private and enjoying a coveted south-facing aspect, the rear garden has been landscaped to stunning effect with brick-edged borders stocked with an eclectic array of shrubs, flowers and trees, together with a feature pond. To facilitate your enjoyment of the garden there is a good-sized patio where you can sit and unwind with family and friends. Further benefits include outside lighting, a weatherproof socket, shed and gated pedestrian access to the front of the property.
GARAGE A single integral garage with up-and-over door, power and light connected. The ‘Ideal’ gas boiler is also located in the garage.
UTILITY ROOM Accessed from the garden, the utility room is fitted with a range of wall and base units with laminate worktops over, further comprising a stainless-steel sink unit, space for washing machine and tumble dryer, tiled floor and internal door to the garage.
EPC rating: D
Important Information
- This is a Freehold property.
- This Council Tax band for this property is: D
Property Ref: 4325133
Similar Properties
4 Bedroom Detached House | Offers Over £400,000
‘Aspirational Homes’ from Magenta Estate Agents showcase a smart, four-bedroomed detached home with the most amazing rea...
4 Bedroom Detached House | Offers Over £400,000
‘Aspirational Homes’ from Magenta Estate Agents present a well-proportioned detached home located in the sought-after vi...
'Mallows Grange' development, Stanwick
4 Bedroom Detached House | £395,000
‘Aspirational Homes’ from Magenta Estate Agents present a stunning four-bedroomed family home which enjoys a prime locat...
4 Bedroom Detached Bungalow | Guide Price £415,000
'Aspirational Homes' from Magenta Estate Agents showcase a superb four-bedroomed detached bungalow which has been a much...
'Mallows Grange' development, Stanwick
4 Bedroom Detached House | £425,000
'Aspirational Homes' from Magenta Estate Agents invite you to view this superb four-bedroomed detached home with integra...
4 Bedroom End of Terrace House | Guide Price £425,000
‘Aspirational Homes’ from Magenta Estate Agents showcase a superb four-bedroomed Victorian cottage built in 1840. Thanks...

Magenta Estate Agents (Raunds)
12 The Square, Raunds, Northamptonshire, NN9 6HP
How much is your home worth?
Use our short form to request a valuation of your property.
Request a Valuation
