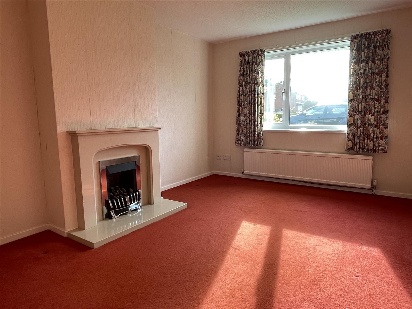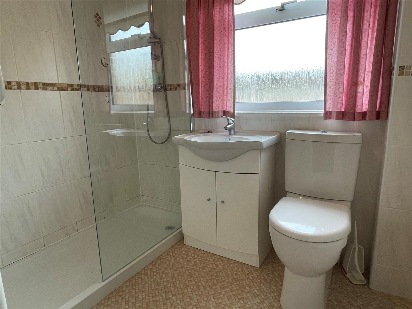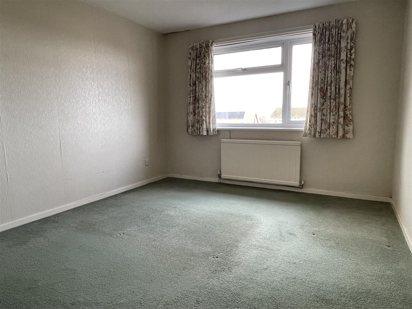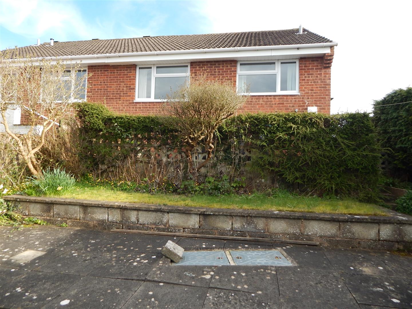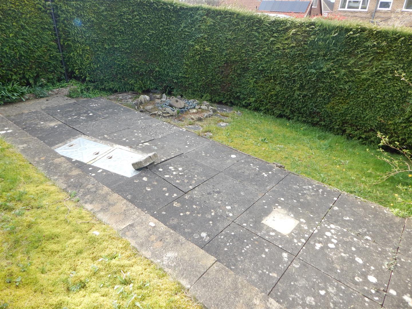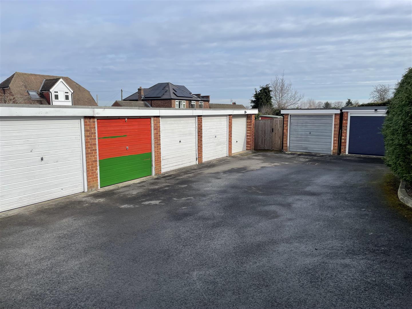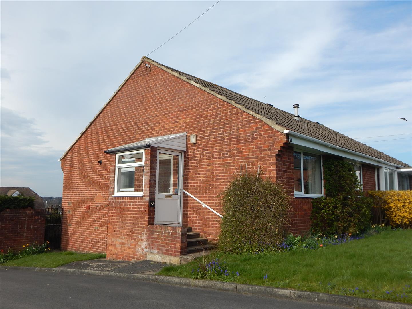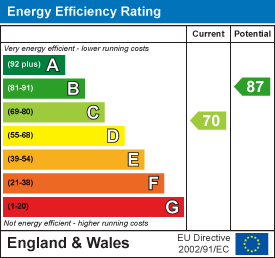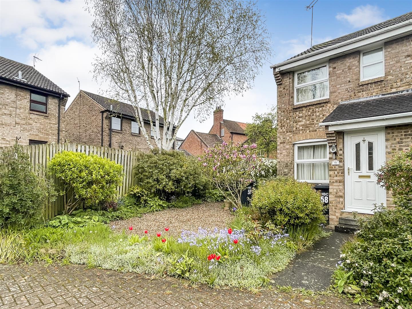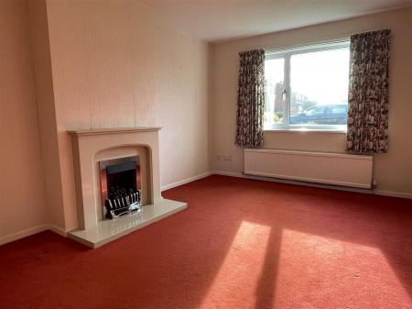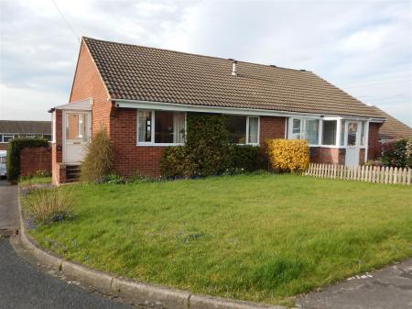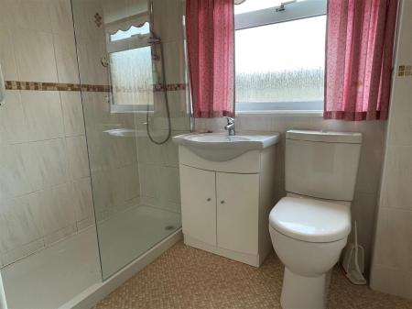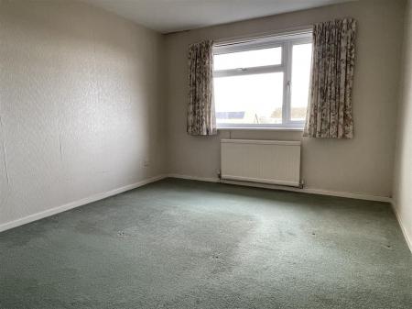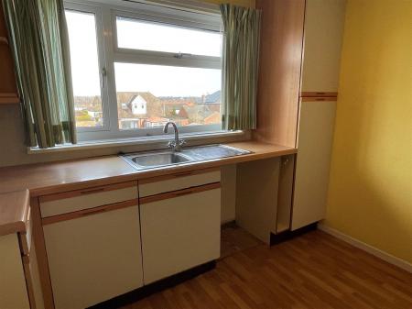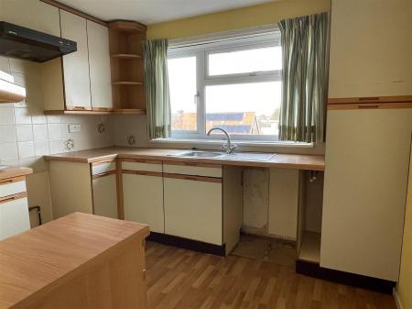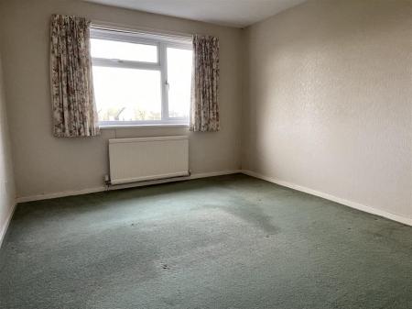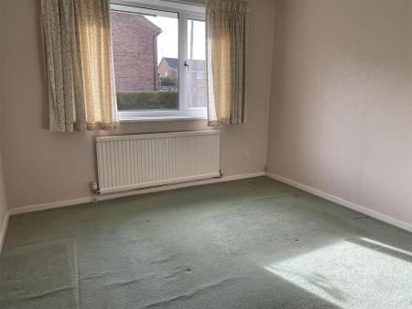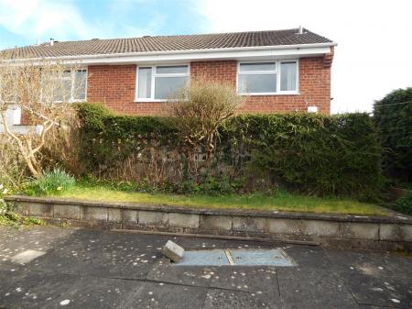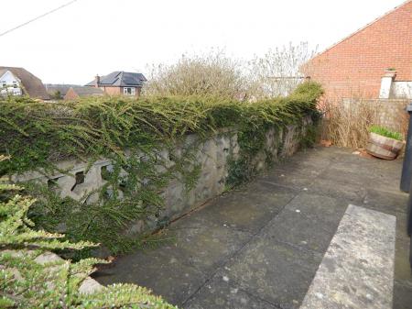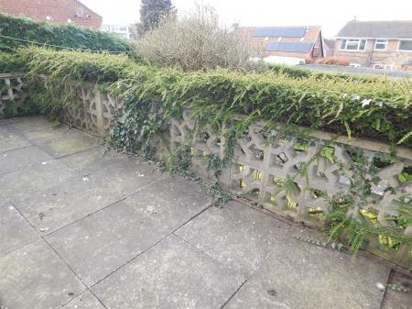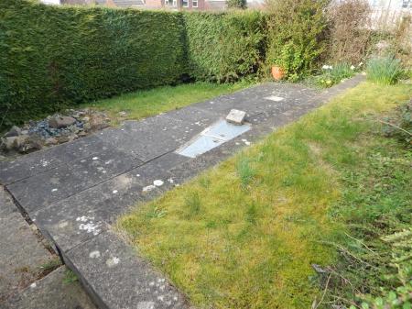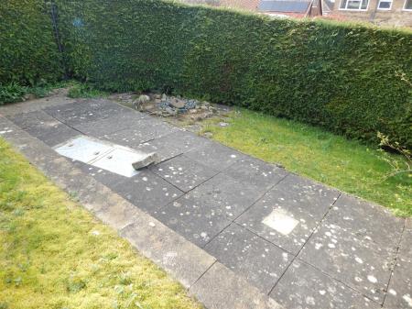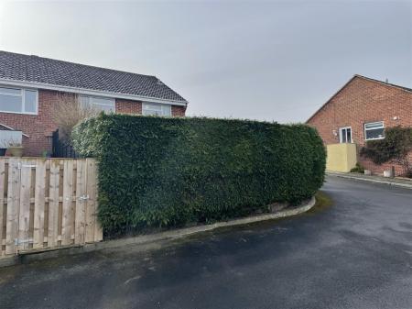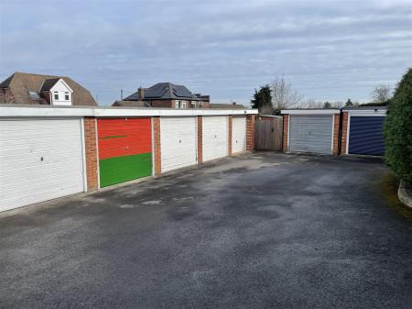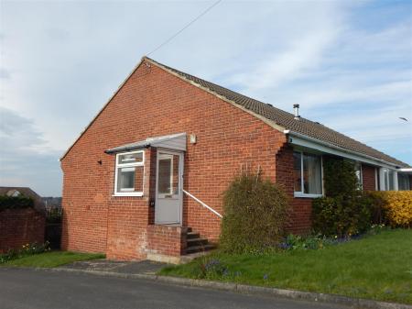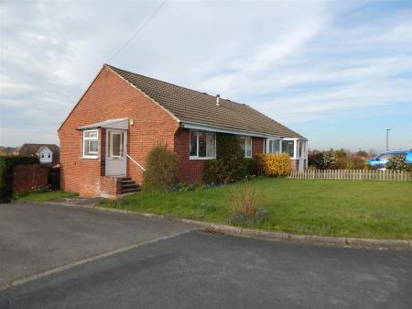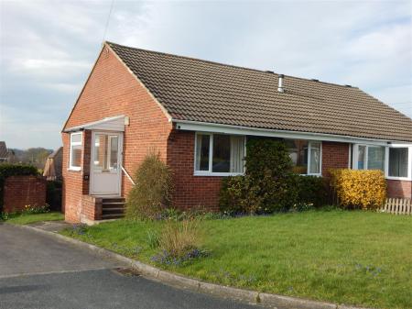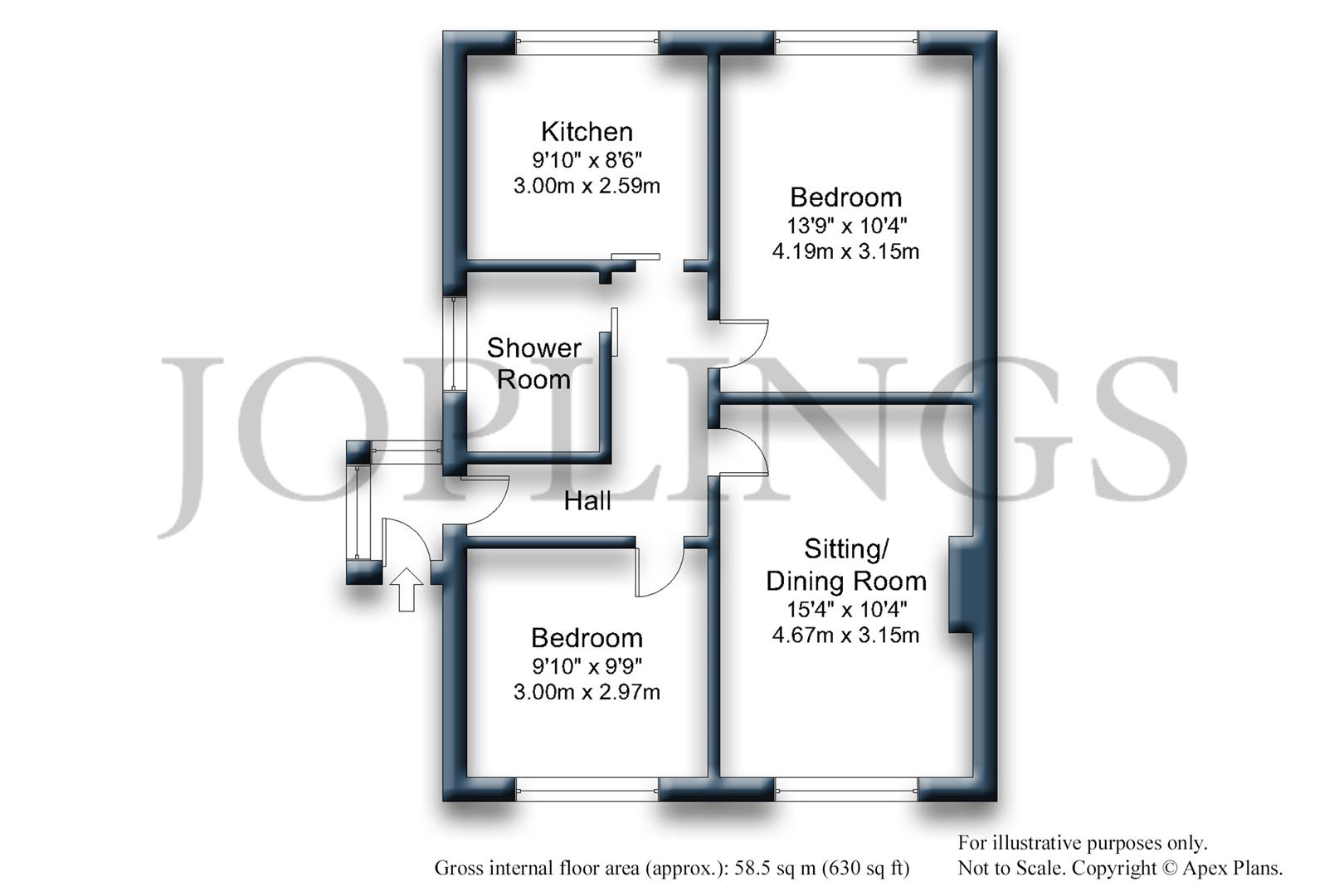- Semi-Detached Bungalow
- Two Bedrooms
- Garden to Front
- Tiered Garden to Rear
- Single Garage within a block of Garages
- South Side of Ripon
- Close to No36 bus route.
2 Bedroom Semi-Detached Bungalow for sale in Ripon
We are pleased to offer for sale this Semi-Detached Bungalow with Two Bedrooms, situated in a quiet cul-de-sac within the Moorside Dale estate on the South Side of Ripon.
The Bungalow benefits from Garden to the Front and Rear and Single Garage.
Entrance Porch - 1.02m x 1.35m (3'4 x 4'5) - UPVC part-glazed door gives access into the Entrance Porch with further Double Glazed windows to the Side and the Rear. Tiled flooring. Part-glazed door leads into the property.
Hallway - L-shaped Hallway. Radiator. Loft access.
Living Dining Room - UPVC Double Glazed window overlooking the Front Garden. Gas fire set within a composite stone fireplace. Radiator.
Kitchen - UPVC Double Glazed window to the Rear. Range of base and wall units with coordinating work surface over. Stainless steel sink and drainer with mixer tap. Tiled splashbacks. Space for oven. Space for fridge freezer. Space and plumbing for washing machine. Built-in cupboard with Worcester combi boiler. Extractor. Radiator
Bedroom One - UPVC Double Glazed window overlooking the Rear Garden. Radiator.
Bedroom Two - UPVC Double Glazed window to the Front. Radiator.
Shower Room - UPVC opaque Double Glazed window to the Side. Suite comprising: walk in shower cubicle with glazed shower screen and thermostatically controlled shower, wash hand basin with vanity cupboard unit under and WC. Fully-tiled walls. Radiator and ladder style towel rail.
To The Outside -
To The Front - Open garden mainly laid to lawn.
To The Rear - Wrought iron pedestrian access gate leads into the garden from the side pathway. Hedged and fencing boundaries. The Rear Garden is tiered over four levels. At theoutside of the property on the top level is a paved patio seatng area. A pathway and steps lead down the garden to a further paved area and two lawned areas.
Garage - Single Garage with up and over door.
Services - Mains Water
Electricity
Drainage
Gas central heating
Council Tax - Council Tax Band B
Opening Hours - RIPON: Monday - Thursday 9.00 a.m - 5.30 p.m
Friday 9:00 to 5:00
Saturday 9.00 a.m - 1.00 p.m
Sunday Closed
Joplings Information - Joplings is a long established independent practice of Residential and Commercial Sales & Letting Agents and Valuers with offices in both Ripon & Thirsk.
Important information
Property Ref: 15633_32236794
Similar Properties
3 Bedroom Duplex | Offers in region of £199,950
Viewing is advised to appreciate the size of this deceptively spacious Duplex Apartment with Three Double Bedrooms, situ...
1 Bedroom Semi-Detached House | Offers in region of £190,000
Welcome to this charming one-bedroom house located in Ripon. This delightful property boasts a cosy reception room, perf...
2 Bedroom Flat | £143,000
Located in the sought-after area of Ripon. This delightful property boasts a spacious reception room. With two cosy bedr...
2 Bedroom Detached Bungalow | Guide Price £200,000
This property is for sale by Modern Method of Auction powered by iamsold LTD - Starting Bid £200,000 + Reservation Fee....
2 Bedroom Shop | Guide Price £230,000
Are you looking for an investment opportunity? At the moment the commercial property on the Ground Floor is used as a La...
3 Bedroom Townhouse | Guide Price £230,000
Joplings are delighted to welcome this End-Town House to the market. The property is offered with No Onward Chain and Va...

Joplings Property Consultants (Ripon)
10 North Street, Ripon, North Yorkshire, HG4 1JY
How much is your home worth?
Use our short form to request a valuation of your property.
Request a Valuation
