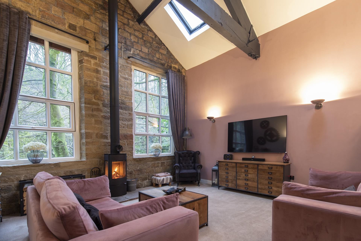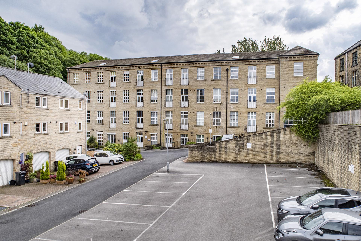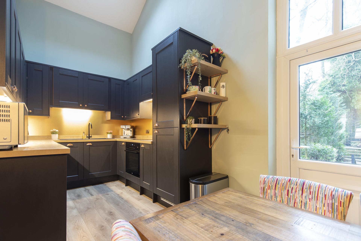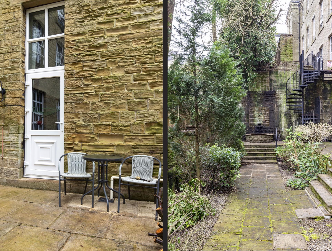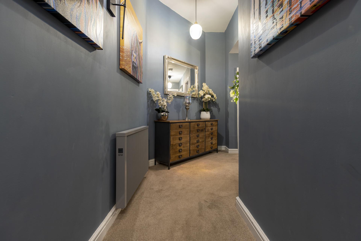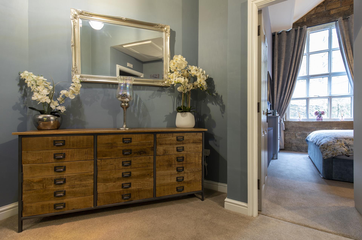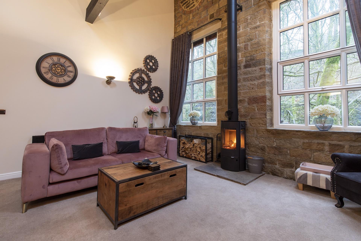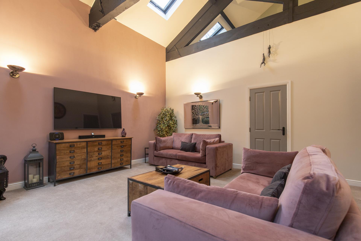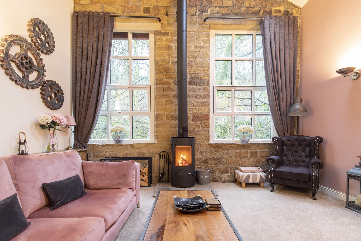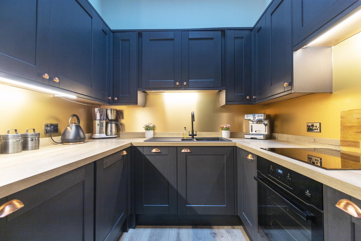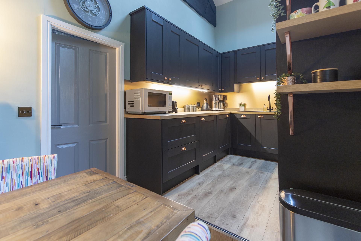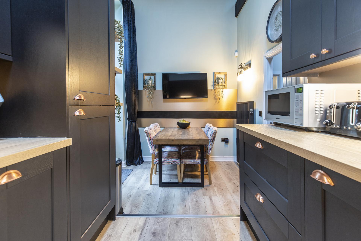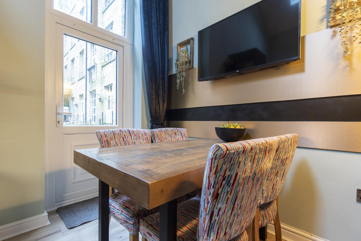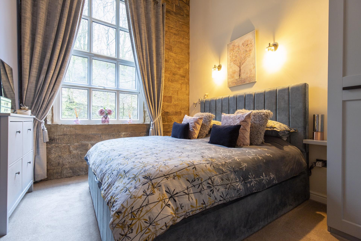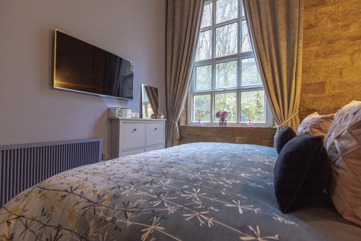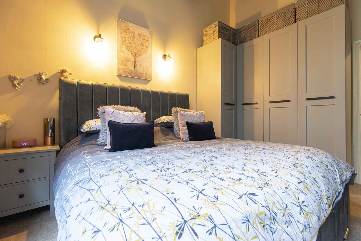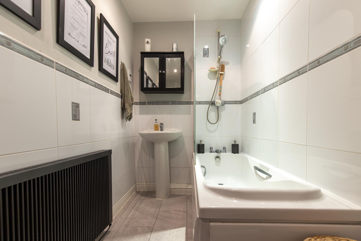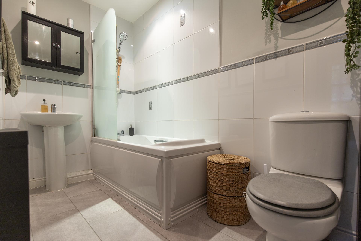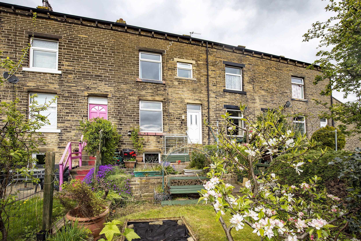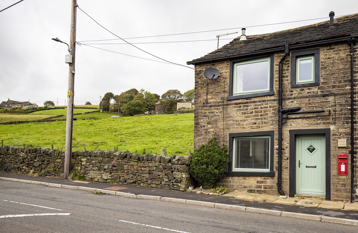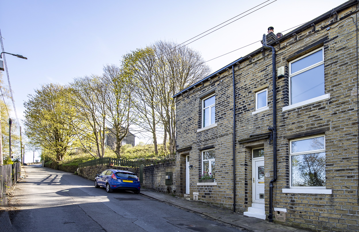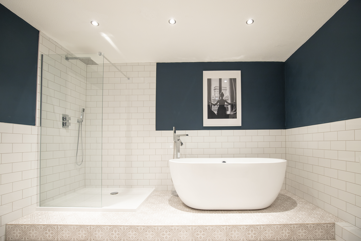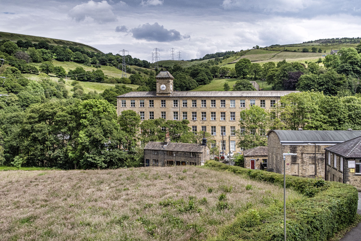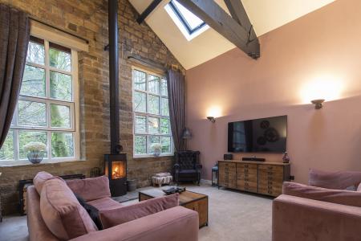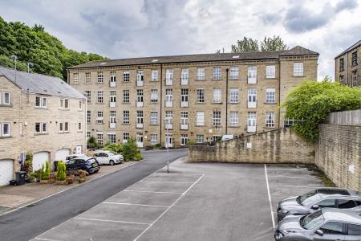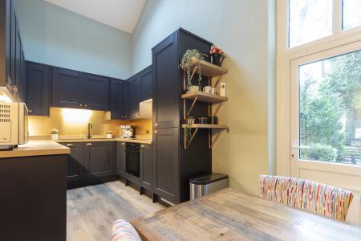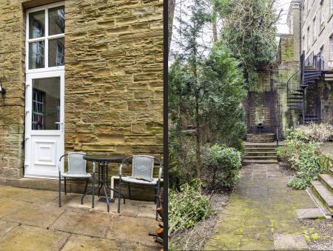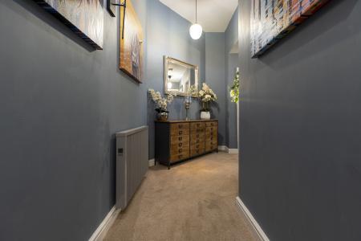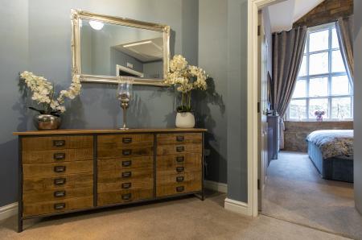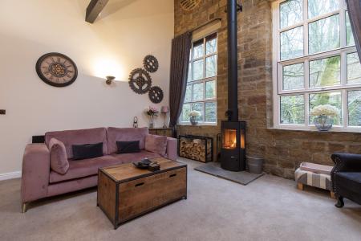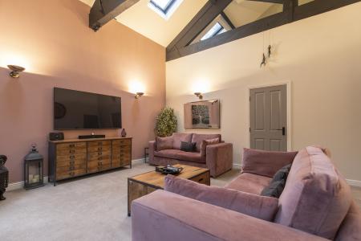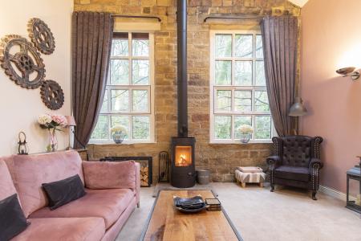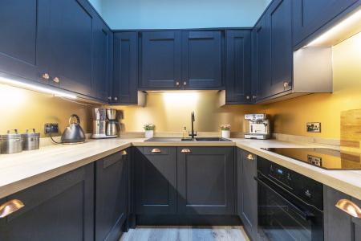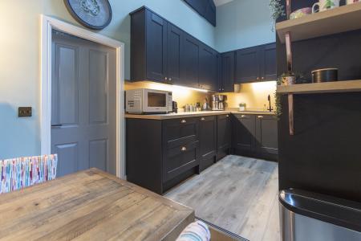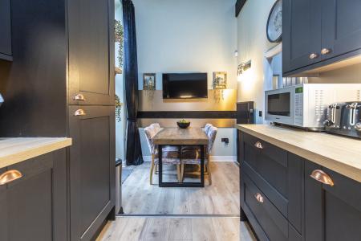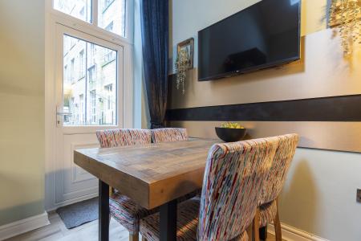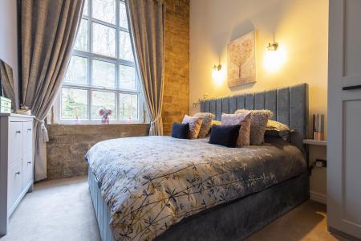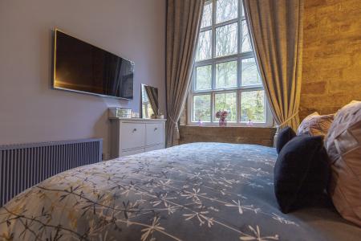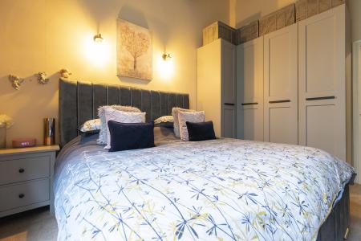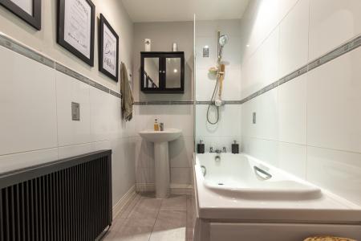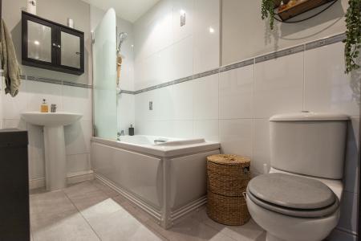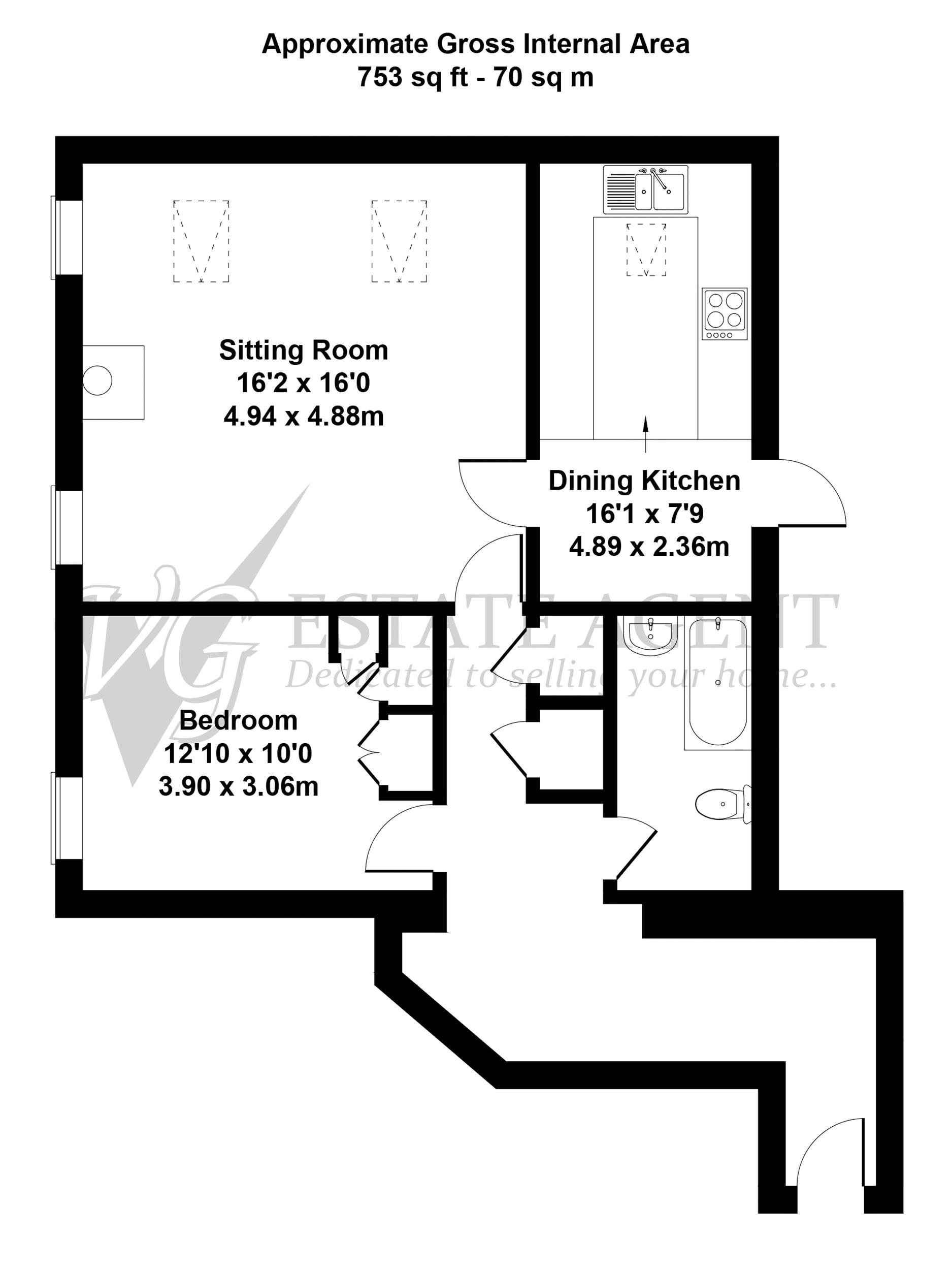- DELIGHTFUL COTTAGE-STYLE APARTMENT
- FORMER MILL WHEELHOUSE
- DIRECT ACCESS TO COURTYARD PATIO
- CONVENIENT LOCATION WITH RIVER & WOODLAND VIEWS
- SITTING ROOM OPEN TO CEILING HEIGHT
- SMART FITTED DINING KITCHEN
- DOUBLE BEDROOM WITH FITTED WARDROBES
- THREE-PIECE BATHROOM
- RESIDENTS PERMIT PARKING
- NO PETS
1 Bedroom Apartment for sale in Ripponden
Converted from the former Wheel House to Excelsior Mill, this stunning apartment is more “cottage” than apartment, as it does not have any dwellings above or below. The property also has direct access from the kitchen out to the lovely rear communal courtyard providing a peaceful outdoor setting.
All approached on ground floor level with no steps, The Wheel House has been carefully renovated by the present owners to high standards to include a beautifully appointed living room with Bio-fuel log burner and double height ceiling with exposed beams, exposed stone walls and full-height windows overlooking the river and wooded hillside beyond; a separate, newly fitted dining kitchen with integrated appliances, large double bedroom with fitted wardrobes and a three-piece bathroom.
The property is ideal for someone wanting a safe, easy to access dwelling without compromising on luxury or peace and quiet.
ACCOMMODATION
Entrance Hall
Sitting Room
Dining Kitchen
Bedroom
Bathroom
COUNCIL TAX
C
INTERNAL
The apartment is accessed from the communal hallway into an entrance hall with storage cupboards, one of which also houses the hot water cylinder. The stunning sitting room is open to roof height with Velux rooflights and two full-height windows which afford views over the River Ryburn and wooded hillside beyond. The sitting room features a bioethanol stove, which provides the beauty of a real flame but in an environmentally friendly way.
The stylish dining kitchen is fitted with a range of base and wall units and is equipped with a 1½ bowl sink, electric oven with 4-ring induction hob, integrated fridge-freezer, dishwasher and plumbing for a washing machine.
The spacious bedroom features an exposed stone wall and benefits from built-in wardrobes. The accommodation is completed with a three-piece bathroom housing a bath with shower over, WC and pedestal wash basin.
EXTERNAL
Outside, there are two parking spaces, and additional visitor parking (permit parking only). There is a patio accessed from the dining kitchen which leads to the communal garden to the rear of the mill.
LOCATION
Excelsior Mill is close to the centre of the village, being within easy walking distance of all local amenities, which include a school, health centre, dental surgery and a selection of shops, pubs and restaurants.
The M62 is within 5 miles allowing a speedy access to the motorway network. There are mainline railway stations in nearby Sowerby Bridge and Littleborough, and a regular bus service from outside the property.
SERVICES
Mains electric and water, electric heating with recently installed electric radiators.
TENURE & FEES
Leasehold with 999-year lease from May 2001.
Management fees £166 pcm. Ground rent £50 per annum.
DIRECTIONS
From the centre of Ripponden proceed along Oldham Road towards Rishworth, continue past The Silk Mill pub and Commercial Mills (home to Triangle Bakehouse) and take the next left into Stepping Stones. Excelsior Mill is at the bottom of the hill on the right. For viewing purposes park on Oldham Road and walk to the mill as parking is strictly permit parking only.
IMPORTANT NOTICE
These particulars are produced in good faith, but are intended to be a general guide only and do not constitute any part of an offer or contract. No person in the employment of VG Estate Agent has any authority to make any representation of warranty whatsoever in relation to the property. Photographs are reproduced for general information only and do not imply that any item is included for sale with the property. All measurements are approximate. Sketch plan not to scale and for identification only. The placement and size of all walls, doors, windows, staircases and fixtures are only approximate and cannot be relied upon as anything other than an illustration for guidance purposes only.
MONEY LAUNDERING REGULATIONS
In order to comply with the ‘Money Laundering, Terrorist Financing and Transfer of Funds (Information on the Payer) Regulations 2017’, intending purchasers will be asked to produce identification documentation and we would ask for your co-operation in order that there will be no delay in agreeing the sale.
Entrance Hall
Sitting Room
16' 2'' x 16' 0'' (4.94m x 4.88m)
Dining Kitchen
16' 1'' x 7' 9'' (4.89m x 2.36m)
Bedroom
12' 10'' x 10' 0'' (3.9m x 3.06m)
Bathroom
Important information
This is a Leasehold Property
Property Ref: EAXML10441_12303549
Similar Properties
5 Bright Street, Sowerby Bridge HX6 2ES
3 Bedroom House | Offers Over £160,000
This deceptively spacious mid-terrace home is located in an elevated position and enjoys far-reaching views across the v...
Post Box Cottage, 88 Rochdale Road, Ripponden HX6 4LF
2 Bedroom End of Terrace House | Asking Price £160,000
This charming, well-presented cottage is situated in a semi-rural location within walking distance of the village of Rip...
14 Clare Hall Apartments, Prescott Street, Halifax HX1 2HQ
2 Bedroom Apartment | Asking Price £155,000
This beautifully presented and deceptively spacious 2 Bedroom duplex apartment is situated in this sought after developm...
18 Sowerby Croft Lane, Sowerby Bridge HX6 3QD
3 Bedroom House | Asking Price £165,000
Tucked away in a peaceful position on the fringes of Norland village, yet within easy reach of the amenities including t...
52 Rishworth MilL, Rishworth HX6 4RY
2 Bedroom Apartment | Asking Price £170,000
NO UPWARD CHAIN This well-presented first floor apartment is located in the sought after Grade II Listed former textile...
49 Rishworth Mill, Rishworth HX6 4RY
2 Bedroom Apartment | Asking Price £170,000
A particularly spacious first floor duplex apartment in a quiet location to the front of this popular converted mill. A...

VG Estate Agent (Ripponden)
Halifax Road, Ripponden, West Yorkshire, HX6 4DA
How much is your home worth?
Use our short form to request a valuation of your property.
Request a Valuation
