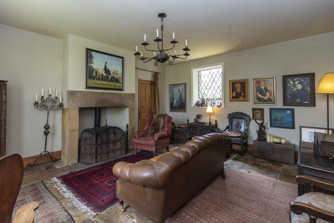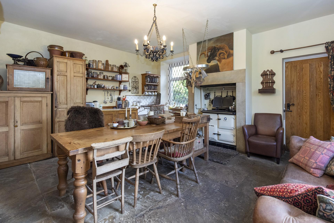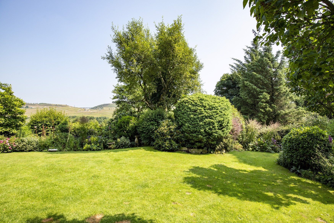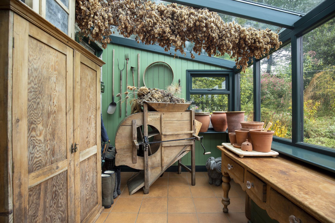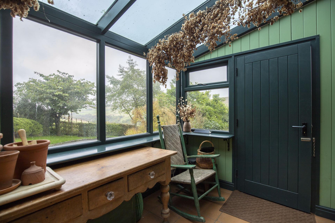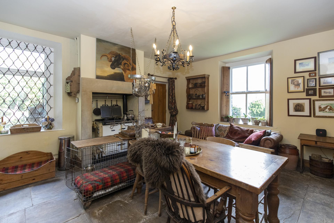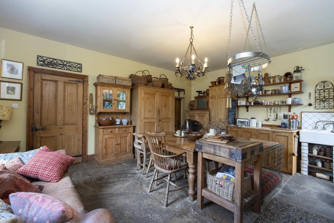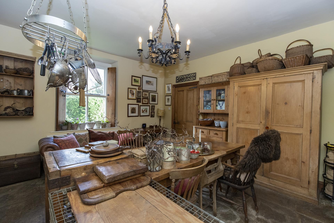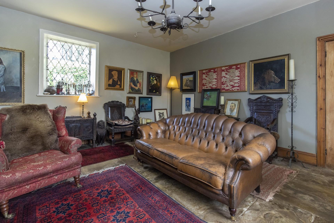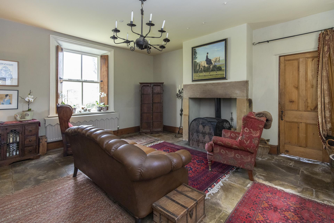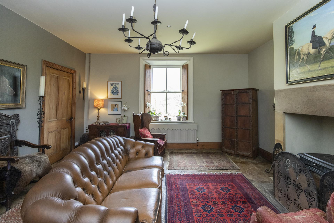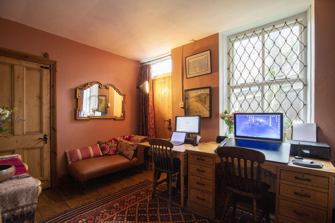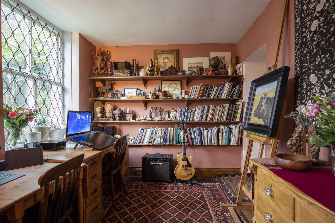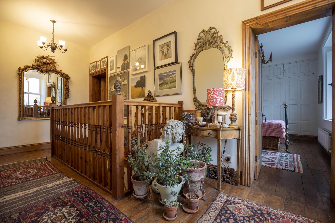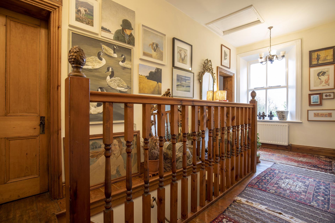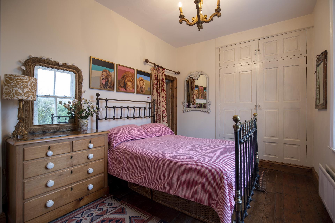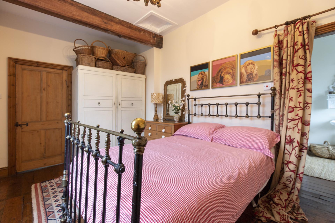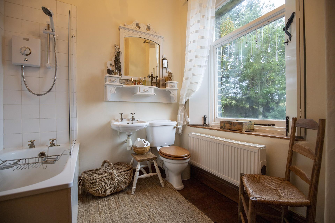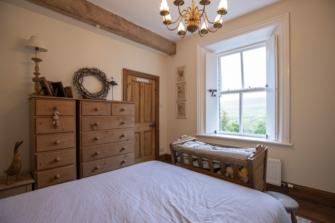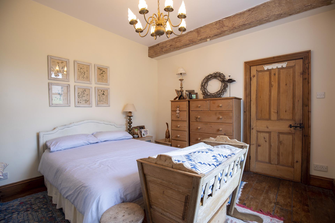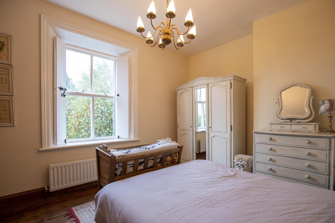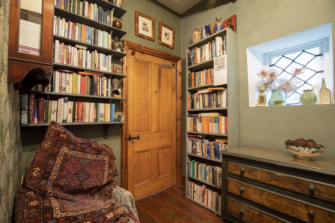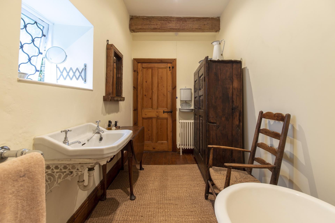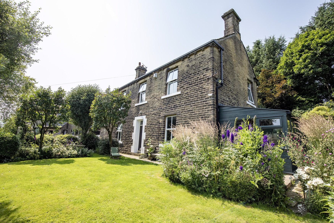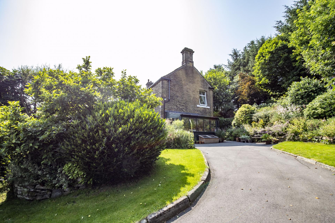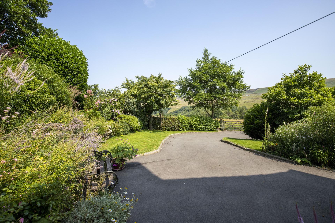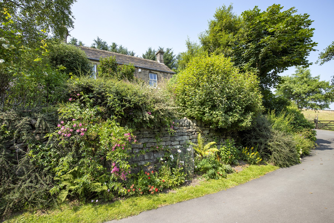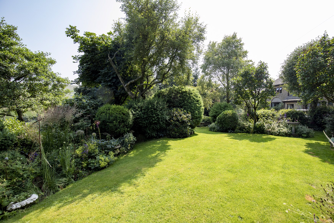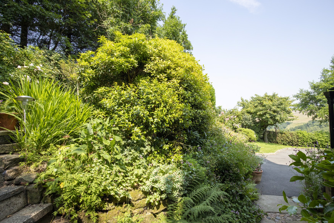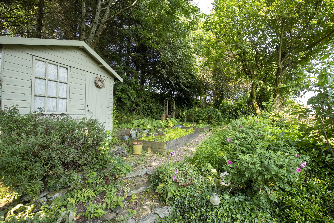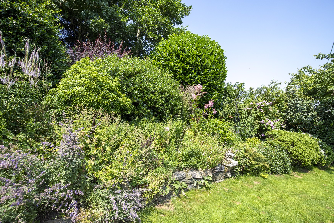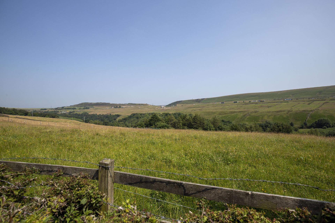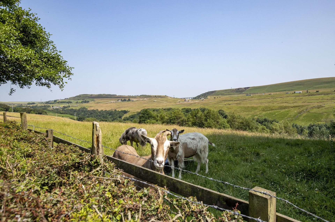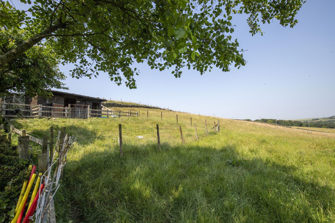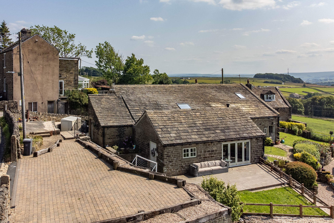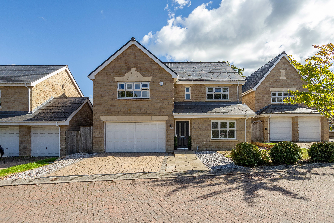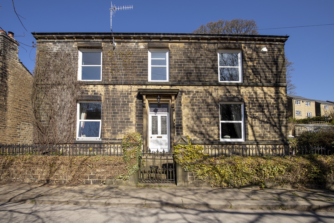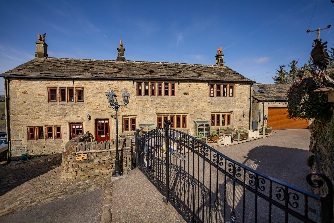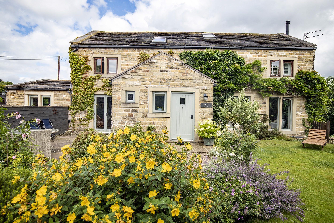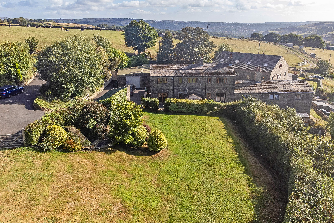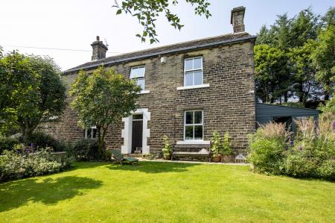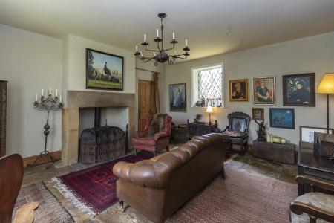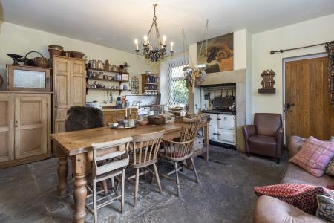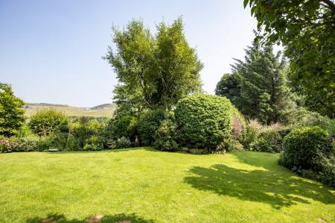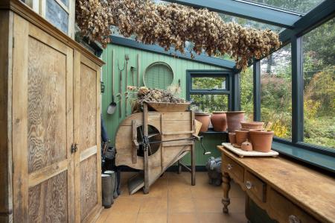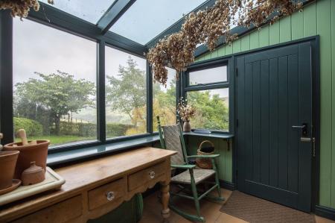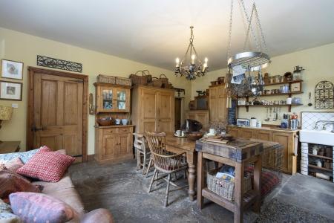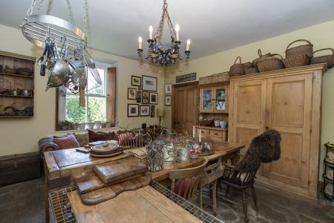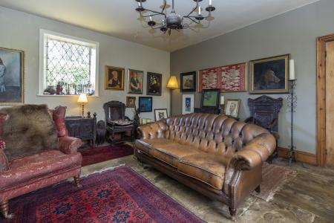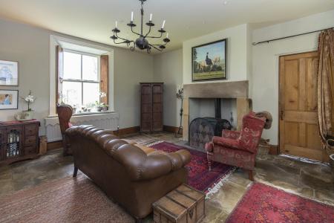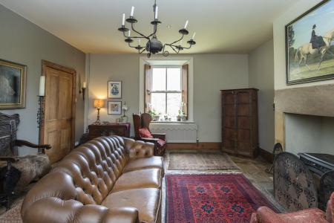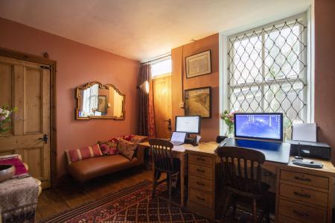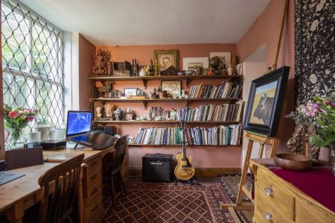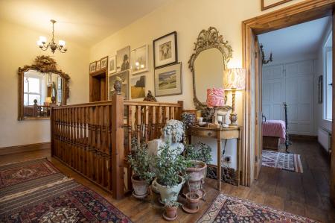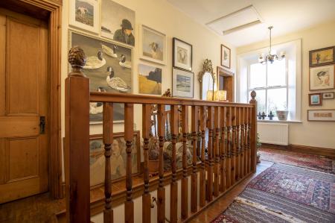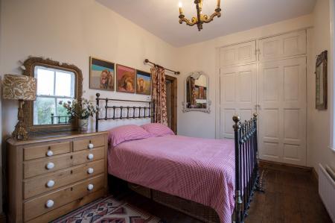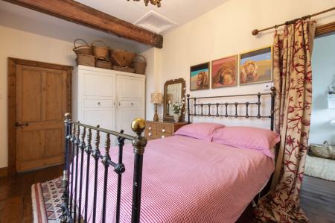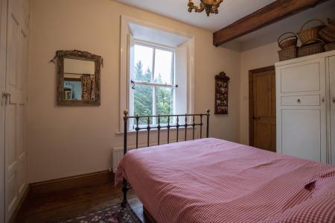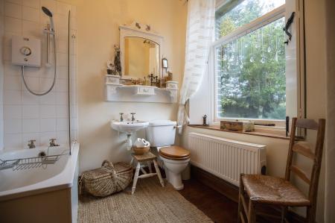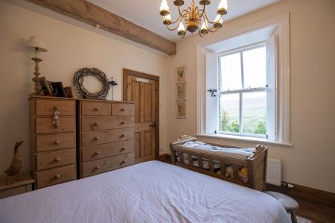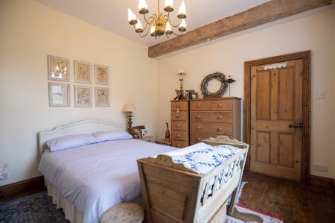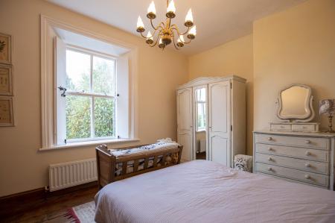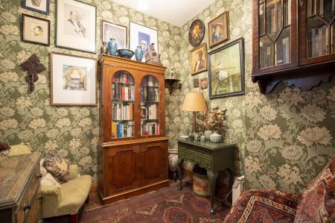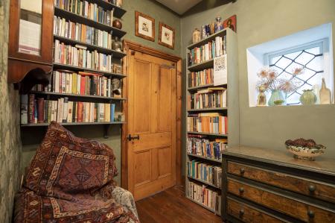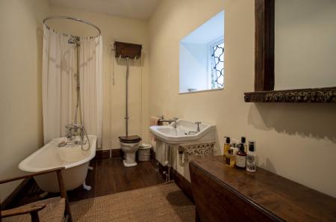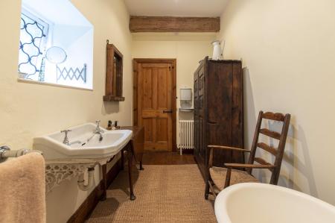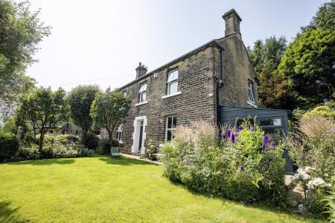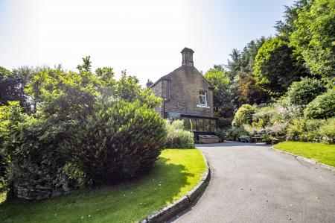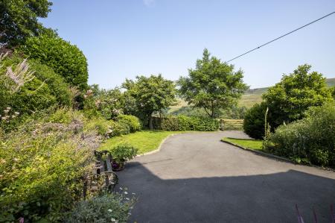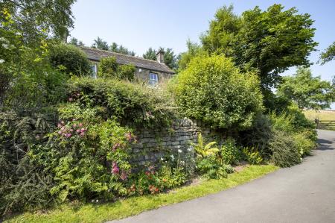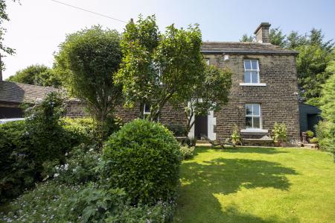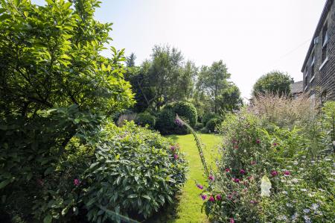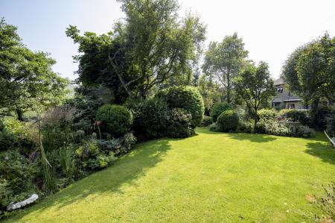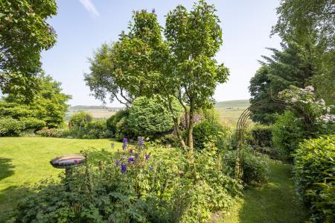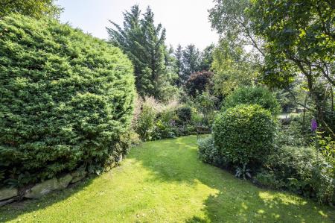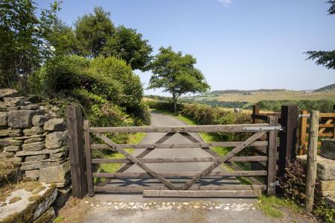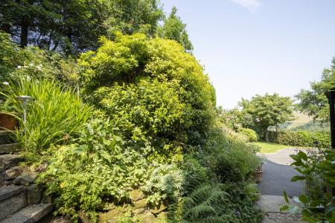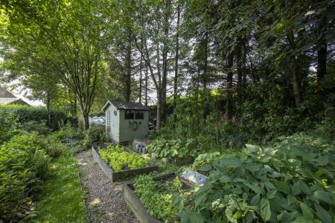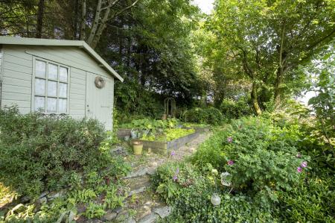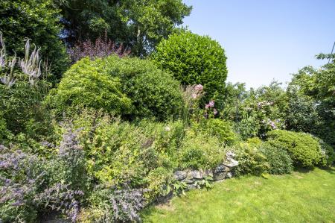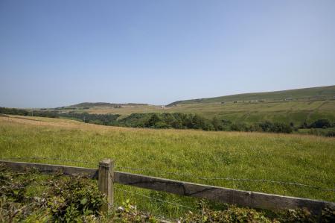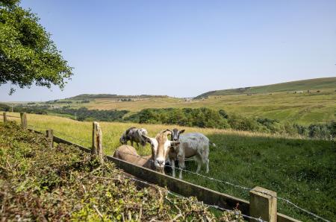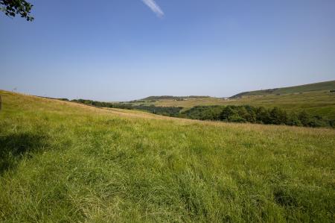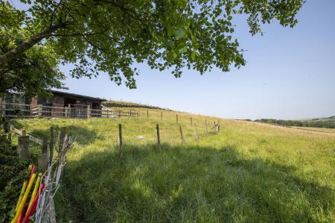- VICTORIAN COUNTRY RESIDENCE IN STUNNING RURAL LOCATION
- CHARACTERFUL HOME WITH ORIGINAL FEATURES
- SPACIOUS DUAL ASPECT SITTING ROOM & SEPARATE STUDY
- TRADITIONAL FARMHOUSE KITCHEN WITH FREE-STANDING UNITS
- THREE BEDROOMS
- HOUSE BATHROOM & EN-SUITE BATHROOM
- DELIGHTFUL, WELL-MAINTAINED PRIVATE GARDENS
- APPROX. 1 ACRE LAND WITH FIELD SHELTER & FEED STORE
- CONVENIENT LOCATION, JUST 5 MINS FROM M62 (J22)
3 Bedroom House for sale in Rishworth
This superb detached Victorian country residence stands in private mature grounds, tucked away in a quiet and picturesque rural position with far-reaching open views from delightful, well-manicured gardens.
This characterful three-bedroom home retains many original features which include stone-flagged floors, stone fireplaces and timber window shutters and has been stylishly presented by the vendors to reflect the property’s heritage.
Accommodation is arranged over two floors and includes a farmhouse kitchen, sitting room, study and two bathrooms as well as a useful storage cellar.
With approximately 1 acre of well-managed land plus gardens, timber field shelter and feedstore, the property is ideal for the keeping of ponies or livestock.
GROUND FLOOR
Conservatory
Farmhouse Kitchen
Pantry
Sitting Room
Study
LOWER GROUND FLOOR
Cellar
FIRST FLOOR
Bedroom 1
En-suite Bathroom
Bedroom 2
Bedroom 3
Bathroom
INTERNAL
The property is accessed via the conservatory that features a quarry tiled floor and leads directly into the farmhouse kitchen.
The traditionally styled farmhouse kitchen has stone flagged floors and furnished with free standing units. There is a ceramic butler’s sink and a Rayburn stove, which also runs the oil fired central heating, inset into the open fireplace. There is a useful pantry with built-in storage and stairs lead from the pantry down to the vaulted cellar that features original stone shelves and stone butcher’s table.
Between the kitchen and the sitting room is the entrance hall with door leading into the garden and staircase rising to the first floor. The delightful dual aspect sitting room features stone flagged floors and timber window shutters and there is an open stone fireplace housing an Aga multi-fuel stove. The delightful study is accessed from the sitting room and benefits from an external door to the side of the property and a useful storeroom.
The spacious first floor landing features a large window affording fabulous far-reaching views and provides access to the three bedrooms and family bathroom. Bedroom 1 benefits from built-in storage as well as a charming en-suite bathroom housing a small bath with shower over, WC and wall mounted wash basin. Bedroom 2 is a well-proportioned double with window affording far-reaching views and bedroom 3 is currently utilised as a reading room. The first floor accommodation is completed with a three-piece house bathroom with a heritage suite comprising roll-top claw foot bath, high flush WC and pedestal wash basin.
EXTERNAL
The property stands in approximately 1.5 acres of land which includes beautifully maintained gardens to three sides of the house which is accessed via a timber gate and sweeping driveway leading to generous parking. To the front elevation of the house is a lawn garden bordered by mature shrubberies, herbaceous borders and rockeries. Further rockeries border the parking area and a gate gives access to an enclosed rear patio with steps leading up to the terraced rear garden with potting shed, a productive kitchen garden and areas of woodland. The grazing land comprises a well-managed field with good drainage and mains water and there is a timber field shelter with attached feed store.
LOCATION
Lower Booth Farm enjoys a stunning rural location surrounded by beautiful countryside yet is ideal for the busy professional with the M62 (J22) within a 5-minute drive. The property enjoys easy access (just a few minutes’ drive) from the villages of Rishworth and Ripponden. There are excellent village schools close by including Rishworth School and Heathfield Preparatory School, both well-respected private education establishments, within 5 minutes’ drive and there are two excellent gastro pubs within 20 minutes walk. The more extensive amenities at nearby Ripponden include a health centre, dental surgery, vets’ practice and a selection of shops, bars and restaurants.
SERVICES
Mains electric and water, soak away drainage. Oil fired central heating.
TENURE
Freehold.
DIRECTIONS
From Ripponden traffic lights take the Oldham Road towards Rishworth, continue through the village past Rishworth School and Heathfield School and continue past The Booth Wood Inn. Turn right directly opposite the entrance to the car park at Boothwood Reservoir, keep right and park in front of the timber five-bar gate. Walk through the gate and up the drive to the property.
IMPORTANT NOTICE
These particulars are produced in good faith, but are intended to be a general guide only and do not constitute any part of an offer or contract. No person in the employment of VG Estate Agent has any authority to make any representation of warranty whatsoever in relation to the property. Photographs are reproduced for general information only and do not imply that any item is included for sale with the property. All measurements are approximate. Sketch plan not to scale and for identification only. The placement and size of all walls, doors, windows, staircases and fixtures are only approximate and cannot be relied upon as anything other than an illustration for guidance purposes only.
MONEY LAUNDERING REGULATIONS
In order to comply with the ‘Money Laundering, Terrorist Financing and Transfer of Funds (Information on the Payer) Regulations 2017’, intending purchasers will be asked to produce identification documentation and we would ask for your co-operation in order that there will be no delay in agreeing the sale.
Entrance Hall
Sitting Room
18' 1'' x 16' 0'' (5.51m x 4.88m) Maximum
Dining Kitchen
17' 11'' x 16' 1'' (5.47m x 4.9m)
Conservatory
12' 3'' x 8' 8'' (3.73m x 2.63m)
Study
12' 8'' x 9' 3'' (3.86m x 2.81m)
Store
9' 5'' x 2' 11'' (2.87m x .9m)
Lower Ground Floor
Cellar
18' 0'' x 9' 3'' (5.48m x 2.81m)
First Floor Landing
Bedroom 1
14' 4'' x 9' 5'' (4.37m x 2.88m) To wardrobe
En-suite Bathroom
Bedroom 2
13' 9'' x 11' 7'' (4.2m x 3.53m) Maximum
Bedroom 3
8' 7'' x 8' 4'' (2.62m x 2.54m)
Bathroom
13' 11'' x 6' 2'' (4.23m x 1.87m)
Important Information
- This is a Freehold property.
Property Ref: EAXML10441_11051402
Similar Properties
The Byre, Raw End Road, Warley HX2 7SS
4 Bedroom Barn Conversion | Asking Price £600,000
The Byre is a stunning Grade II listed 17th-century barn conversion set in an elevated, peaceful location on the edge of...
5 Marchcroft, Trimmingham, Halifax, HX2 7NX
4 Bedroom House | Offers Over £600,000
Situated in a quiet residential area, yet close to amenities in nearby Sowerby Bridge, 5 Marchcroft is located in a smal...
Lower Stones, Bar Lane, Ripponden HX6 4EY
4 Bedroom House | Asking Price £600,000
Situated on a private lane between Ripponden and Rishworth, this substantial Victorian residence enjoys delightful woodl...
Bankhall Cottage, Barkisland, Halifax, HX4 0DJ
4 Bedroom Cottage | Asking Price £620,000
Dating back to 1604 this Grade II Listed characterful attached cottage, enjoying a countryside location tucked away from...
3 Bedroom House | Asking Price £650,000
This beautiful, detached barn conversion steps straight from the pages of the likes of House & Garden, situated in an id...
1 Helm Farm Cottages, Triangle, HX6 3DU
3 Bedroom Cottage | Asking Price £650,000
1 Helm Farm Cottages is located in a delightful hamlet of just a handful of properties, on a quiet lane between Mill Ban...

VG Estate Agent (Ripponden)
Halifax Road, Ripponden, West Yorkshire, HX6 4DA
How much is your home worth?
Use our short form to request a valuation of your property.
Request a Valuation

