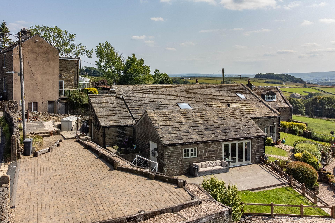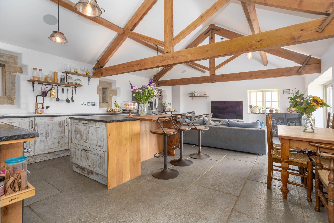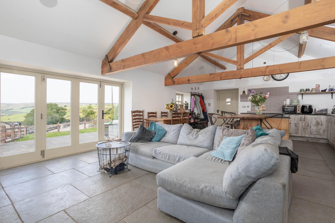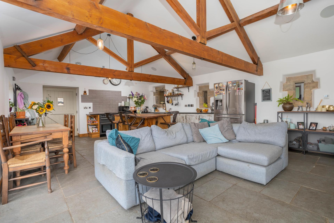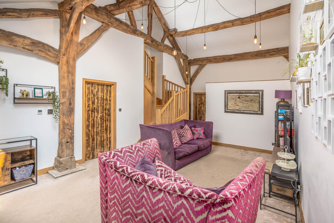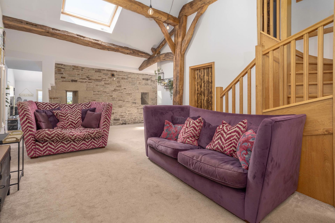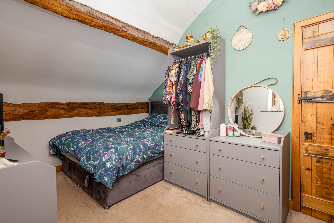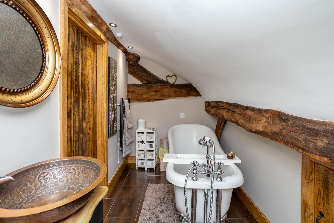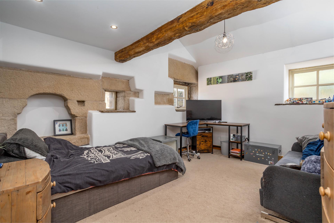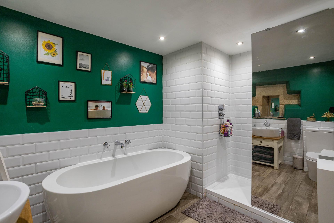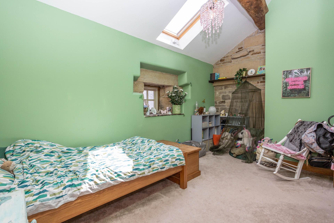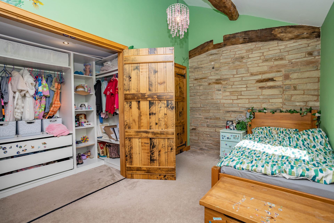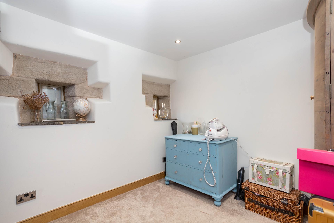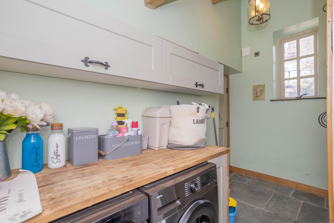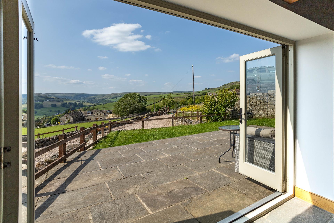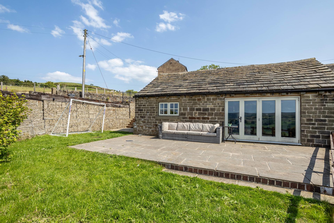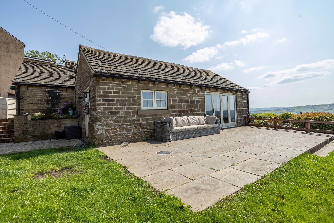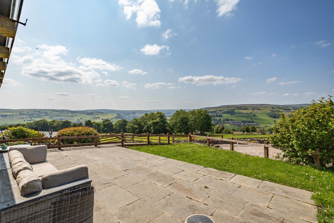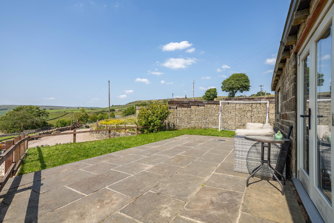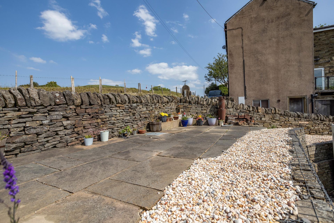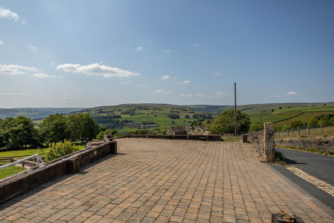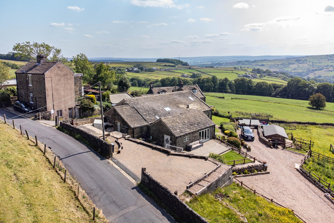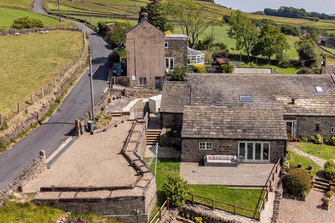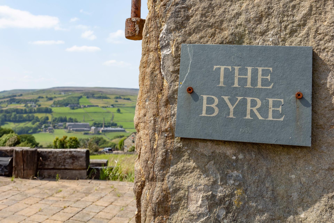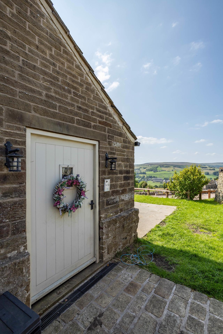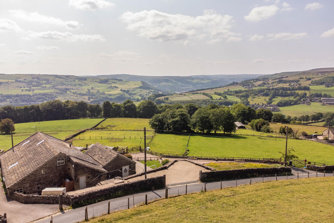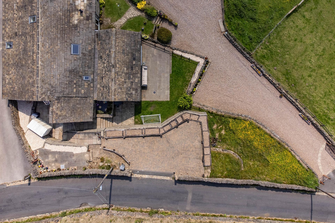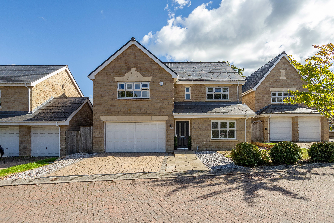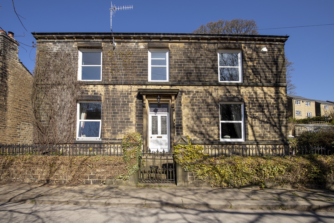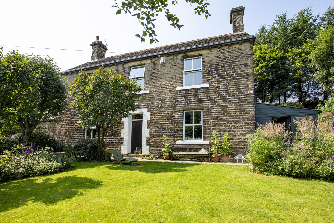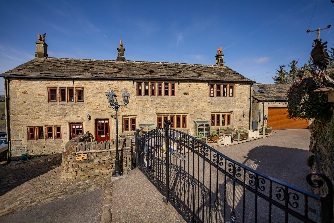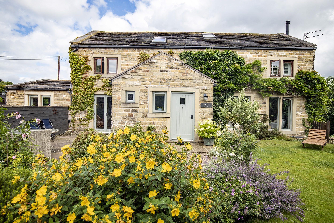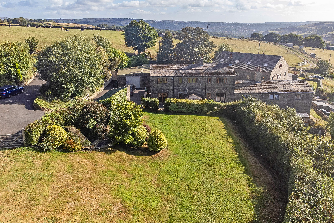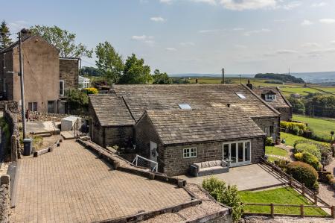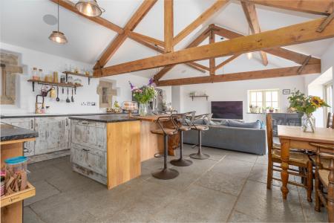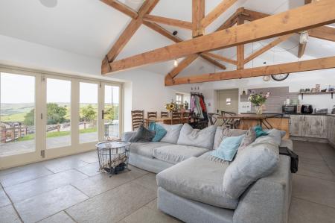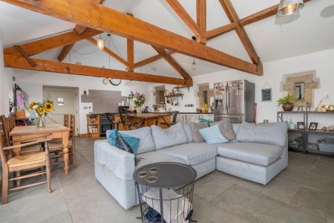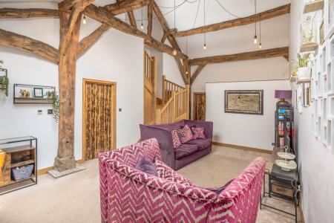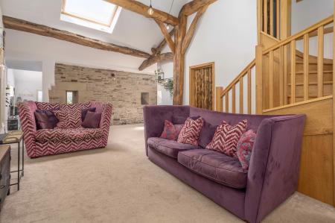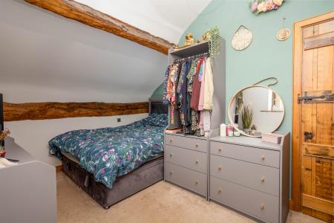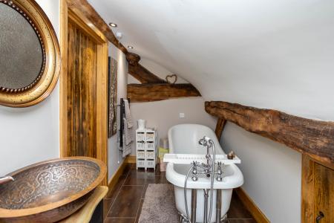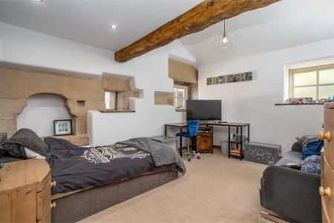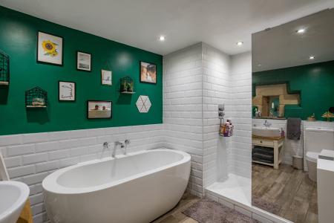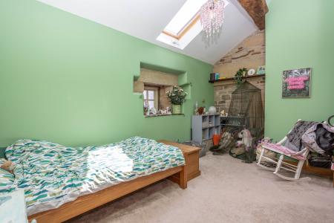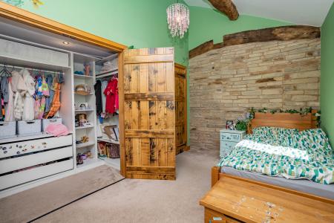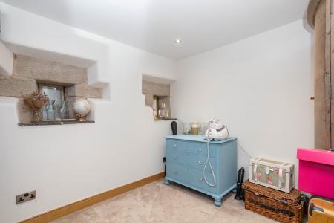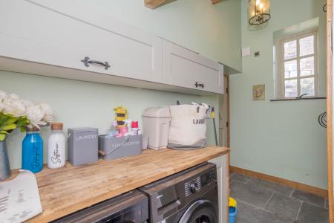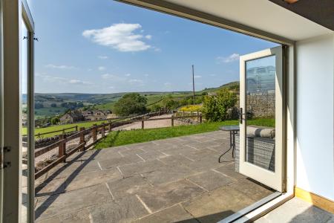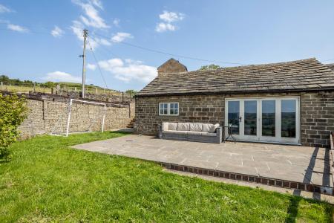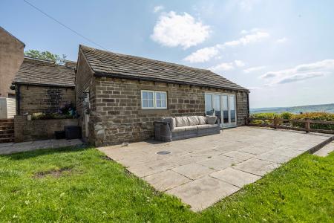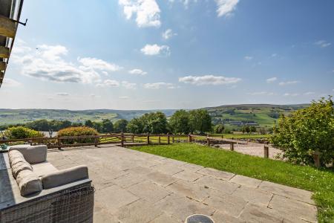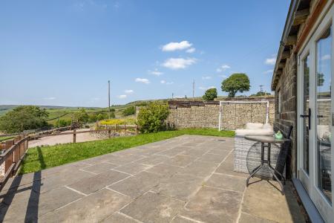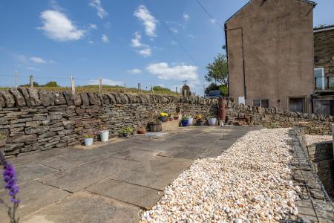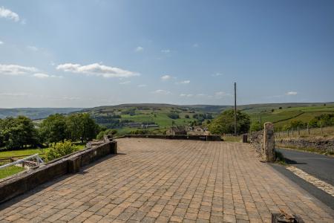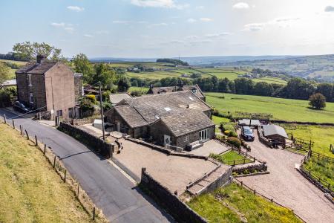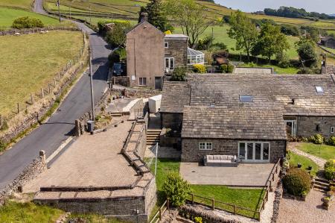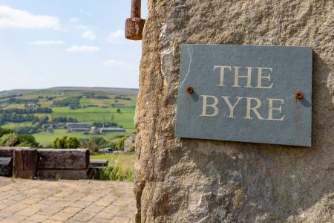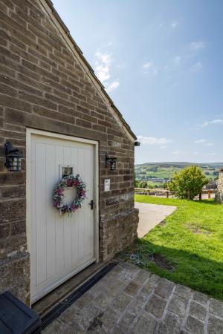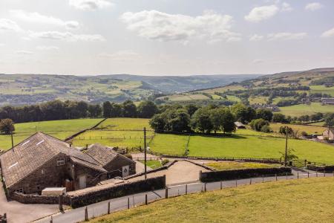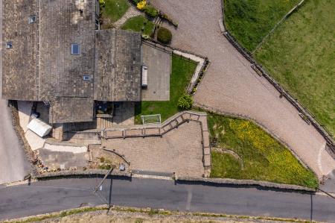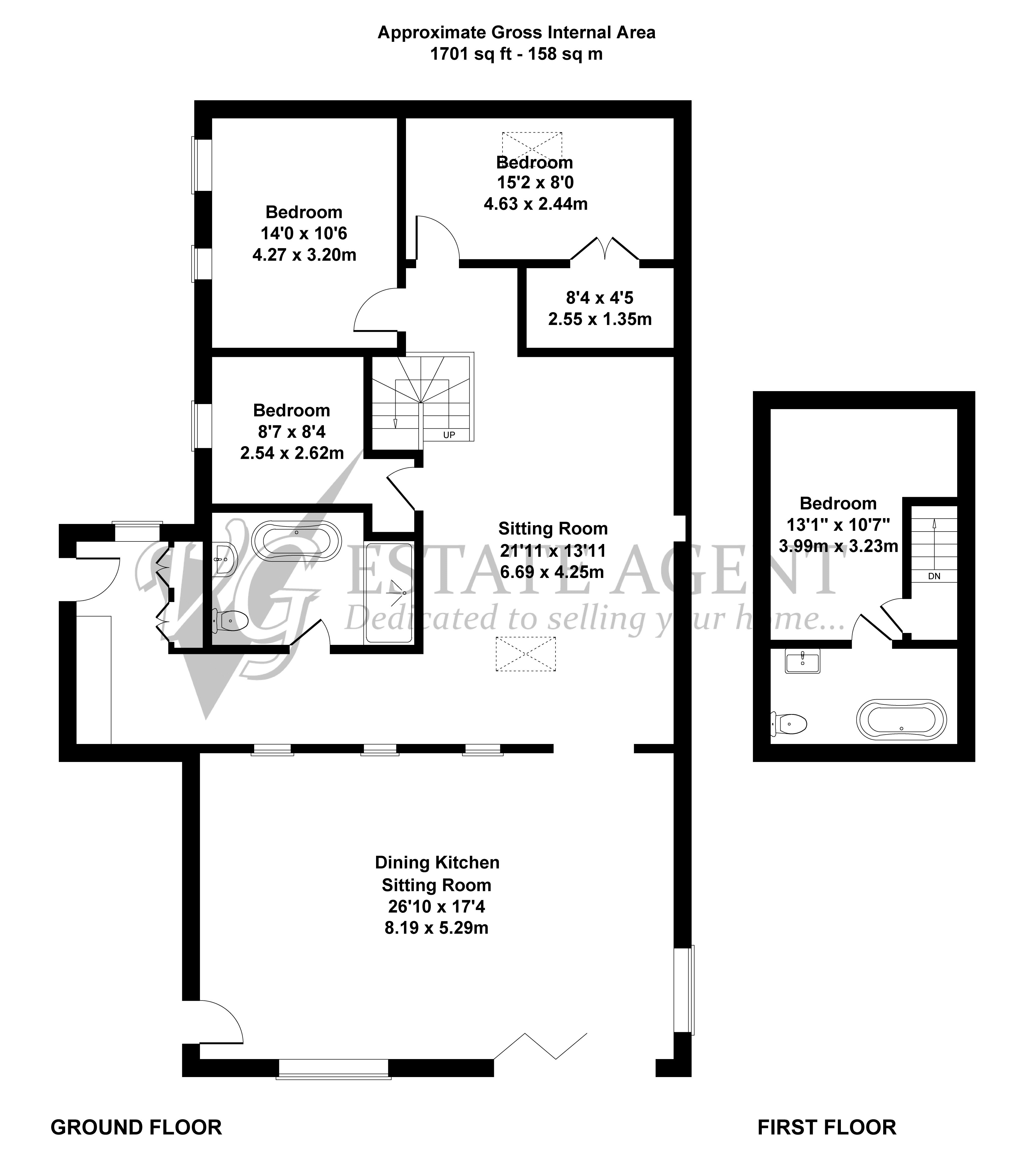- GRADE II LISTED 17TH CENTURY ATTACHED BARN
- STUNNING OPEN PLAN LIVING SPACE
- VAULTED CEILINGS WITH EXPOSED BEAMS
- THREE DOUBLE BEDROOMS PLUS STUDY/BEDROOM
- LUXURY KITCHEN WITH BESPOKE FEATURES
- BI-FOLD DOORS TO COUNTRYSIDE VIEWS
- UNDERFLOOR HEATING AND AIR SOURCE PUMP
- BEAUTIFULLY LANDSCAPED LOW MAINTENANCE GARDEN
- DRIVEWAY PARKING AND PATIOS
- EASY ACCESS TO LEEDS AND MANCHESTER
4 Bedroom Barn Conversion for sale in Warley
The Byre is a stunning Grade II listed 17th-century barn conversion set in an elevated, peaceful location on the edge of Warley, with incredible views of the surrounding Calderdale countryside. Renovated to an exceptional standard, the property blends character features such as exposed beams and stonework with cutting-edge modern comforts, including underfloor heating, air source heating, remote-controlled Velux windows, and a built-in sound system.
Inside, the home offers open-plan living at its finest with a spectacular vaulted kitchen/living area, two reception rooms, three double bedrooms, a study/occasional bedroom, and stylish bathrooms. Outside, beautiful gardens and two stone patios provide ideal spaces for outdoor dining and relaxation in addition to driveway parking.
INTERNAL
The Byre is an exquisite Grade II listed 17th-century barn conversion that seamlessly blends historical character with modern living. Carefully renovated by the current owners to an exceptional standard, this bespoke home boasts a wealth of original features including exposed beams, stonework, solid oak joinery, and attractive mullioned windows. The centrepiece is a striking open-plan kitchen/living/dining space, with vaulted ceilings and large bi-fold doors that open to reveal breath-taking views. The kitchen features high-quality German units with a unique distressed finish, a granite-topped island with a handcrafted timber breakfast bar, and a charming Belfast sink.
The property offers versatility across its generous layout, which includes two reception rooms, three double bedrooms, a study/bedroom room, high-specification bathroom, and a well-equipped utility room. The principal suite benefits from a luxurious en suite bathroom complete with clawfoot bath and eaves storage, while each bedroom is rich with charm and natural light. Additional features include underfloor heating, air source heat pump, remote-controlled Velux windows, hard-wired ethernet, and custom-made internal doors crafted from reclaimed church flooring—every element has been thoughtfully considered to create a warm, welcoming and energy-efficient home.
EXTERNAL
Set in a quiet, elevated position, The Byre is approached via a private driveway offering three off-road parking spaces. The beautifully landscaped gardens have been designed with both elegance and low maintenance in mind. Two areas of lawn are complemented by thoughtfully planted flower beds, dry stone walling, and external lighting for evening enjoyment. A raised stone patio at the side is framed with vibrant planting, while a second patio, accessible directly from the main living space via bi-fold doors, is ideal for outdoor dining and entertaining with stunning countryside views as your backdrop. The combination of hard landscaping and soft borders creates a garden that offers year-round appeal and a peaceful sanctuary that truly enhances the overall lifestyle this home offers.
LOCATION
Warley is a highly desirable village that offers the perfect balance of rural charm and convenient connectivity. Surrounded by beautiful countryside and walking routes, including Hardcastle Crags, it’s also close to the artistic hub of Hebden Bridge and the amenities of Sowerby Bridge and Halifax. Excellent rail links from nearby Sowerby Bridge and Mytholmroyd stations provide direct access to Leeds and Manchester, making this an ideal home for commuters seeking tranquil yet accessible living.
SERVICES
Connected to mains water, and electricity, air source heat pump and septic tank shared with a neighbour
TENURE
Freehold.
DIRECTIONS
From Ripponden take the Halifax Road to Sowerby Bridge and at the traffic lights in the centre of town turn left into Tuel Lane. At the top of Tuel Lane turn left and take the immediate right into Blackwall Lane and at the next junction turn right, as you approach Warley Village turn left onto Cliff Hill Lane and continue on Winterburn Lane passing the Winterburn pub. Continue through the junction onto Workhorse Lane. Bear left at the junction with Raw End Road, the Byre is to be found on the left after approximately 450m.
IMPORTANT NOTICE
These particulars are produced in good faith, but are intended to be a general guide only and do not constitute any part of an offer or contract. No person in the employment of VG Estate Agent has any authority to make any representation of warranty whatsoever in relation to the property. Photographs are reproduced for general information only and do not imply that any item is included for sale with the property. All measurements are approximate. Sketch plan not to scale and for identification only. The placement and size of all walls, doors, windows, staircases and fixtures are only approximate and cannot be relied upon as anything other than an illustration for guidance purposes only.
MONEY LAUNDERING REGULATIONS
In order to comply with the ‘Money Laundering, Terrorist Financing and Transfer of Funds (Information on the Payer) Regulations 2017’, intending purchasers will be asked to produce identification documentation and we would ask for your co-operation in order that there will be no delay in agreeing the sale.
Dining Kitchen / Sitting Room
26' 10'' x 17' 4'' (8.19m x 5.29m)
Utility Room
Sitting Room
21' 11'' x 13' 11'' (6.69m x 4.25m)
Bedroom 2
14' 0'' x 10' 6'' (4.27m x 3.2m)
Bedroom 3
15' 2'' x 8' 0'' (4.63m x 2.44m)
Walk-in Wardrobe
Bedroom 4
8' 7'' x 8' 4'' (2.62m x 2.54m)
Bathroom
First Floor
Master Bedroom
En-suite Bathroom
Important Information
- This is a Freehold property.
Property Ref: EAXML10441_12682962
Similar Properties
5 Marchcroft, Trimmingham, Halifax, HX2 7NX
4 Bedroom House | Offers Over £600,000
Situated in a quiet residential area, yet close to amenities in nearby Sowerby Bridge, 5 Marchcroft is located in a smal...
Lower Stones, Bar Lane, Ripponden HX6 4EY
4 Bedroom House | Asking Price £600,000
Situated on a private lane between Ripponden and Rishworth, this substantial Victorian residence enjoys delightful woodl...
Lower Booth Farm, Rishworth HX6 4RQ
3 Bedroom House | Asking Price £600,000
This superb detached Victorian country residence stands in private mature grounds, tucked away in a quiet and picturesqu...
Bankhall Cottage, Barkisland, Halifax, HX4 0DJ
4 Bedroom Cottage | Asking Price £620,000
Dating back to 1604 this Grade II Listed characterful attached cottage, enjoying a countryside location tucked away from...
3 Bedroom House | Asking Price £650,000
This beautiful, detached barn conversion steps straight from the pages of the likes of House & Garden, situated in an id...
1 Helm Farm Cottages, Triangle, HX6 3DU
3 Bedroom Cottage | Asking Price £650,000
1 Helm Farm Cottages is located in a delightful hamlet of just a handful of properties, on a quiet lane between Mill Ban...

VG Estate Agent (Ripponden)
Halifax Road, Ripponden, West Yorkshire, HX6 4DA
How much is your home worth?
Use our short form to request a valuation of your property.
Request a Valuation
