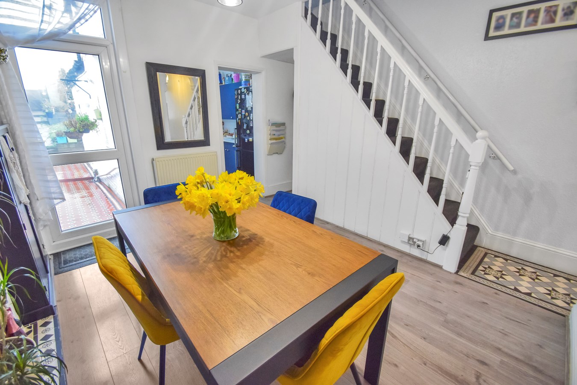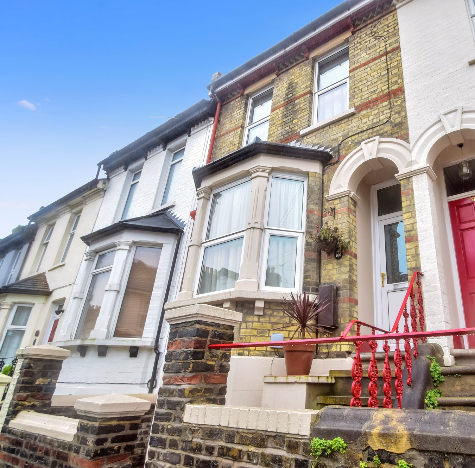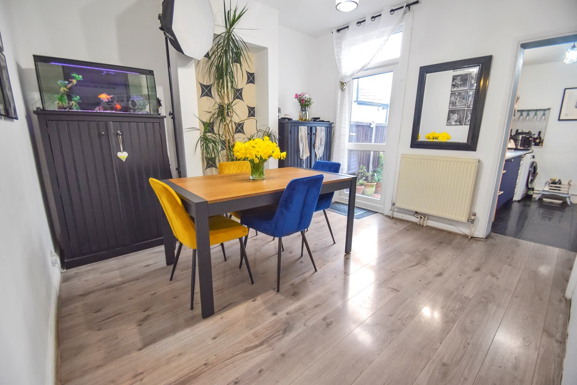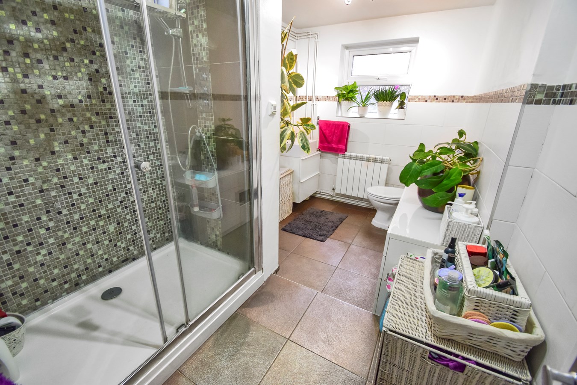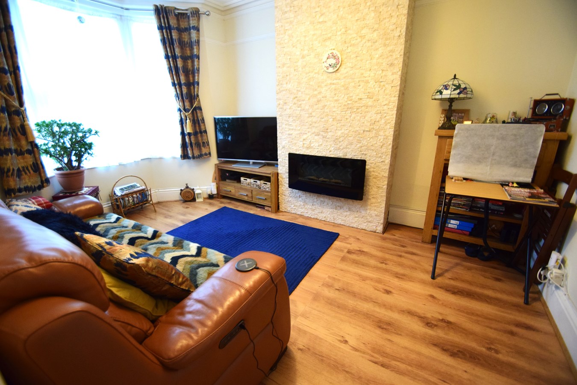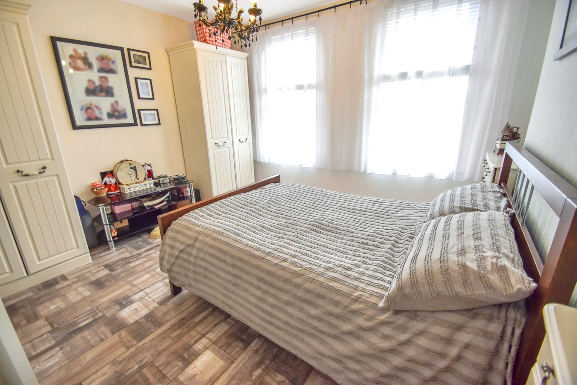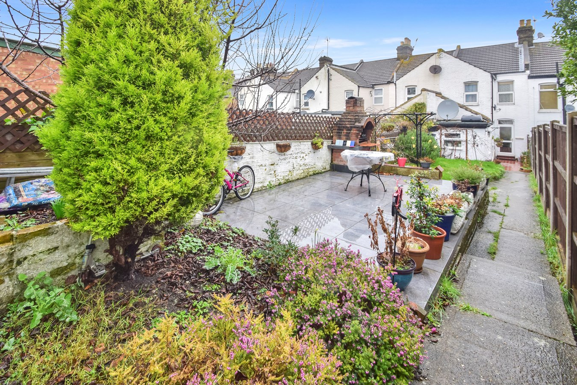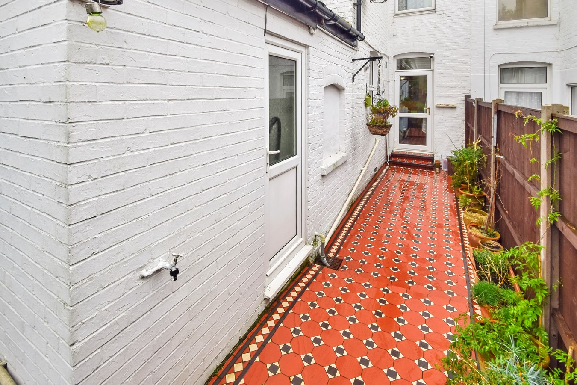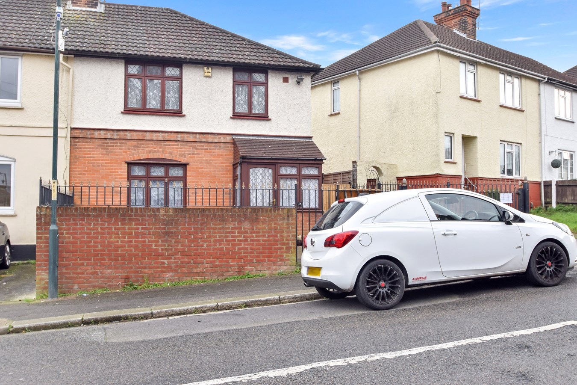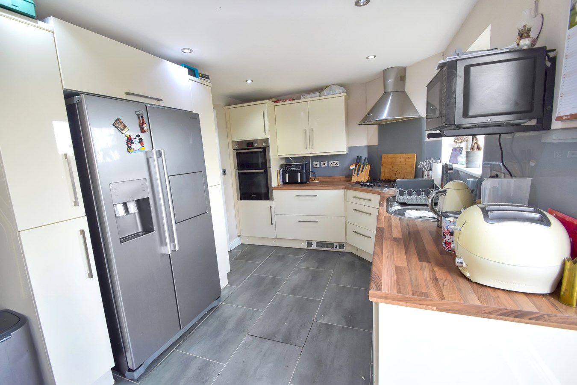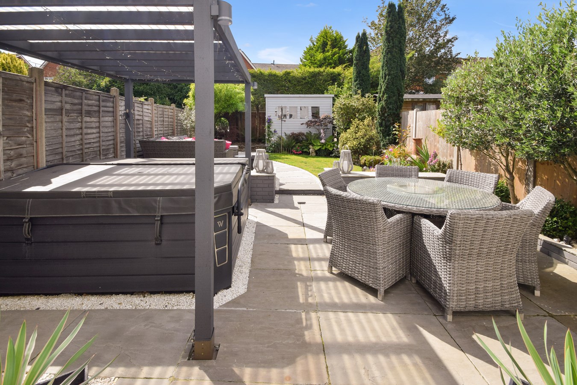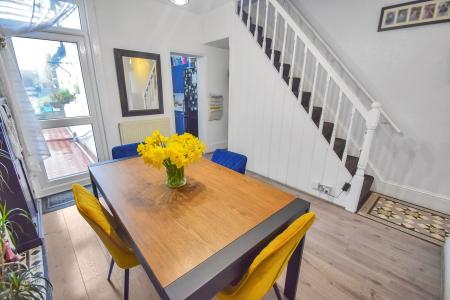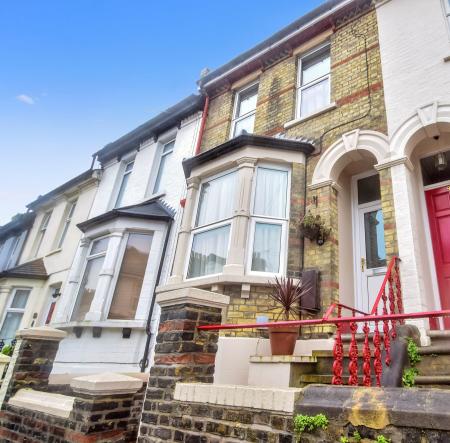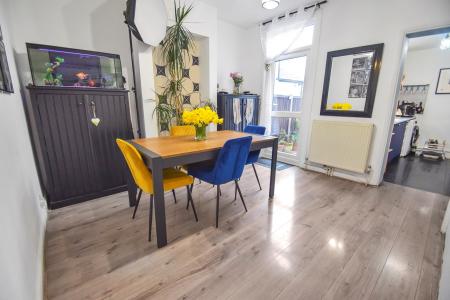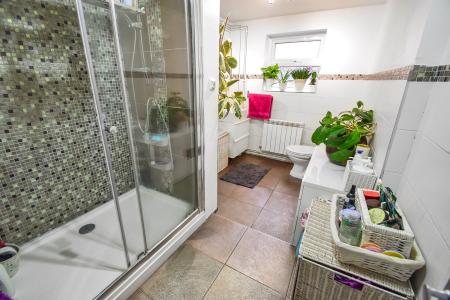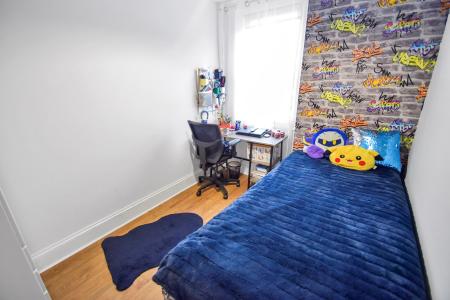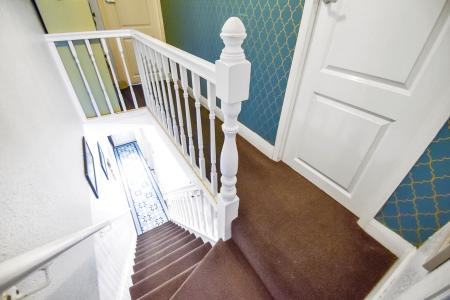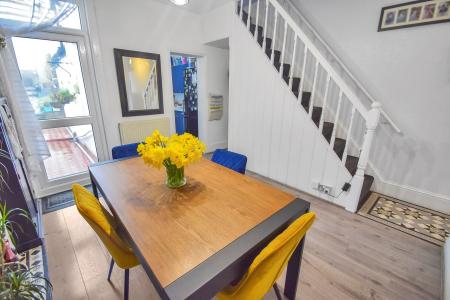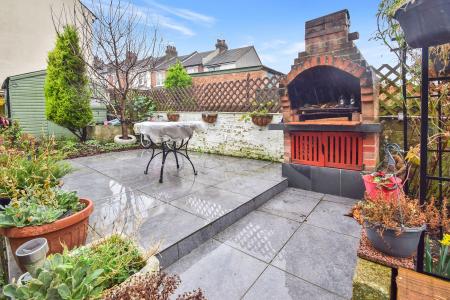- Walking distance to Rochester
- Three Double Bedrooms
- Two Reception Rooms
- Modern Fitted Kitchen
- Basement Room
- Shower room
3 Bedroom Terraced House for sale in Rochester
Guide Price £300,000 - £325,000
Located in a popular road in central Rochester, close to local schools and shops and walking distance to Historic Rochester, offering independent shops, cafes and restaurants, this lovely home has been improved by the current owners and is ready to move into. On entering you are welcomed to the entrance hallway with the Victorian style ceramic flooring which leads through to a good size lounge to the front and the second reception room to the rear which opens through to the modern fitted kitchen with a range of wall and base cupboard and integrated appliances. The downstairs shower room has been re-fitted with a double shower, WC and wash hand basin set in vanity unit.
Continuing down to the basement, this has been utilised as an additional room, which can be used either as a study or play room. To the first floor you are greeted to a gallery landing leading to three double bedrooms and access to the loft. Externally, the rear garden is a lovely space and is great for children to play. Safely enclosed with a fence surround and large patio area, the vendor has placed a lot of care in creating a garden to chill and relax in. Also has the added benefit of rear access.
The location is ideal for easy access to the historic Rochester town centre with shops, bars and other amenities including main line station, which has hi-speed services to London St Pancreas. There are good access roads to A2, M2 and M20.
Internal viewing is recommended to fully appreciate.
Basement
Playroom
12' 11" x 11' 3" (3.94m x 3.43m)
Ground Floor
Hall
Lounge
14' 4" x 10' 1" (4.37m x 3.07m)
Dining Room
13' 3" x 11' 9" (4.04m x 3.58m)
Kitchen
10' 4" x 7' 5" (3.15m x 2.26m)
Shower Room
First Floor
Bedroom 1
13' 3" x 11' 11" (4.04m x 3.63m)
Bedroom 2
11' 9" x 8' 4" (3.58m x 2.54m)
Bedroom 3
9' 11" x 7' 4" (3.02m x 2.24m)
Garden
78' 0" x 14' 0" (23.77m x 4.27m)
Important information
This is a Freehold property.
Property Ref: 5093134_27255140
Similar Properties
3 Bedroom Semi-Detached House | Offers Over £300,000
No chain. This semi-detached house has a lot to offer with the benefit of double glazing. Some recent improvements such...
Brompton Lane, Strood, Rochester, ME2
2 Bedroom End of Terrace House | Offers in excess of £295,000
This is an opportunity for the first time buyer as it is ready to move into, the current owner has maintained and presen...
3 Bedroom Terraced House | Offers in excess of £290,000
With the benefit of being offered with no chain, this is a great property for the first time buyer and it is located in...
Churchill Avenue, Walderslade, ME5
3 Bedroom Terraced House | Offers in excess of £310,000
Recently refurbished throughout and ready to move into. This three bedroom terrace house is being offered with no chain!...
Sheals Crescent, Maidstone, ME15
3 Bedroom End of Terrace House | Guide Price £315,000
Guide Price £315,000 - £325,000If you are looking for a home you can move straight into then look no further. We would h...
2 Bedroom Bungalow | Offers in excess of £320,000
Being offered with no onward chain is this two double bedroom, semi detached bungalow. Situated on the popular Davis Est...
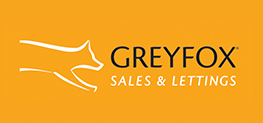
Greyfox Sales & Lettings (Walderslade)
Walderslade Village Centre, Walderslade, Walderslade, Kent, ME5 9LR
How much is your home worth?
Use our short form to request a valuation of your property.
Request a Valuation
