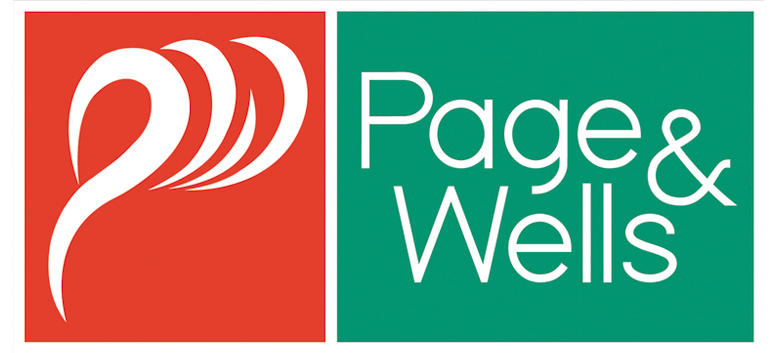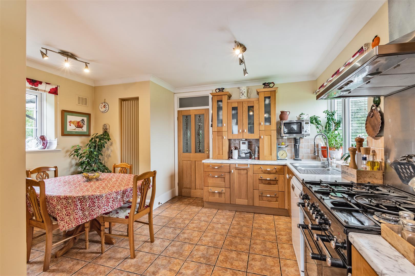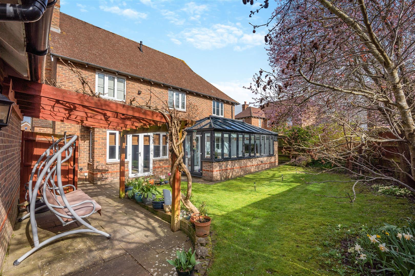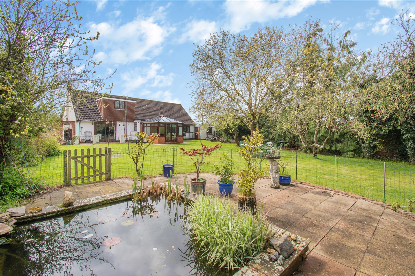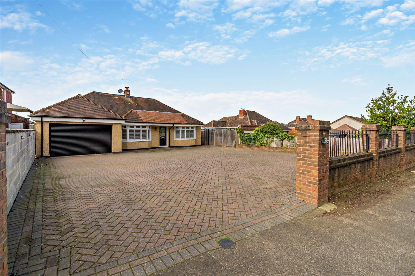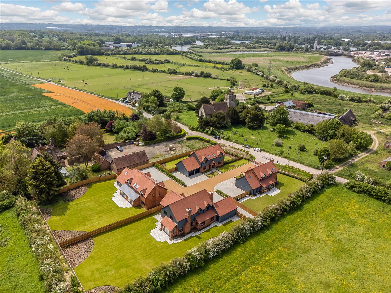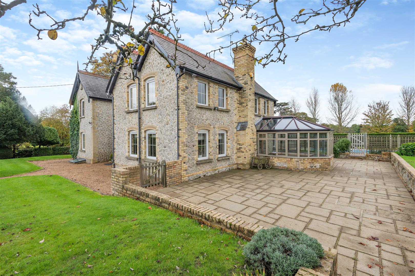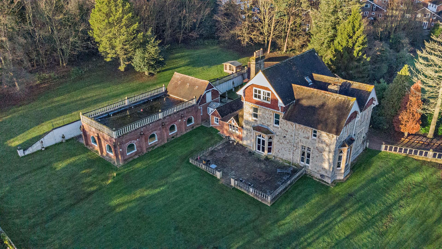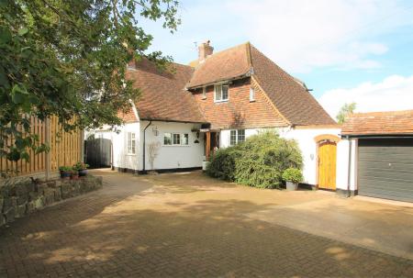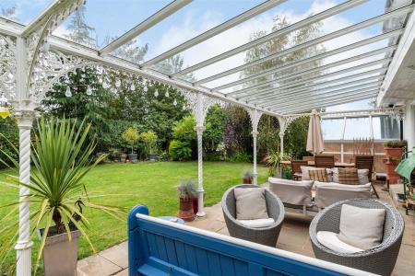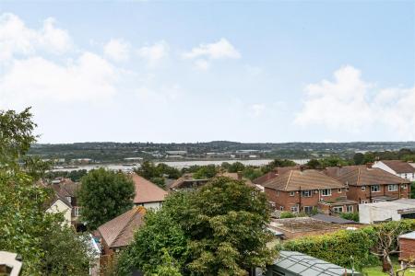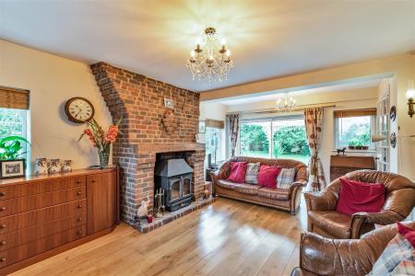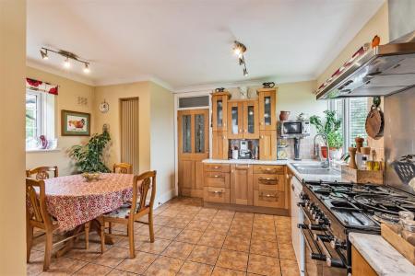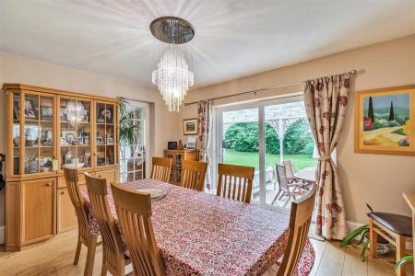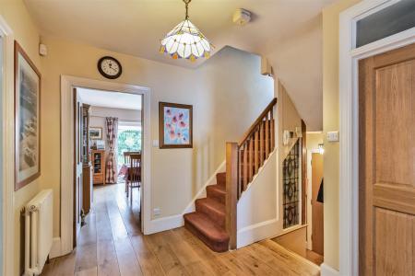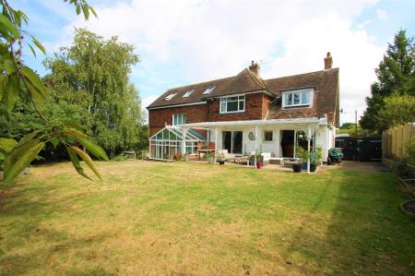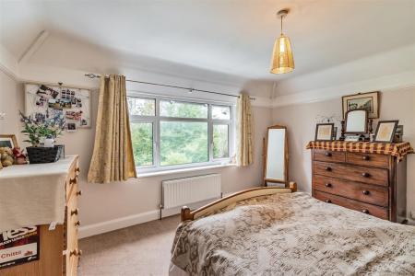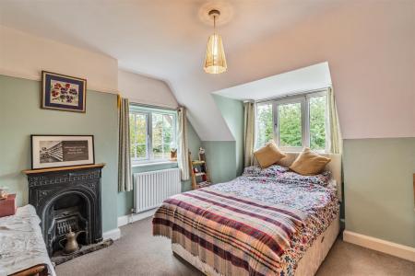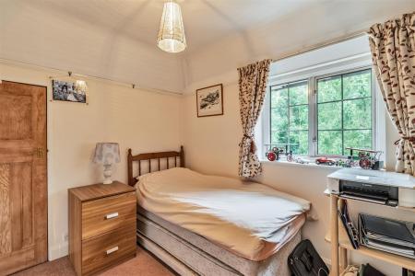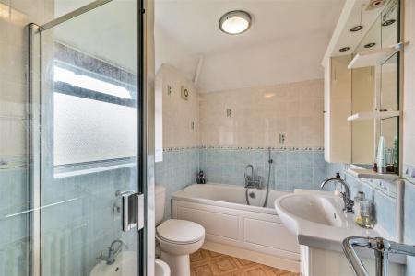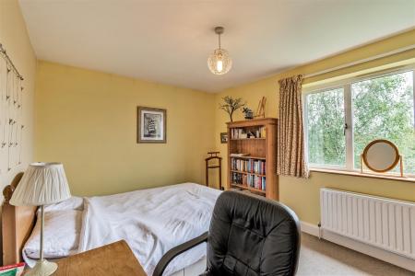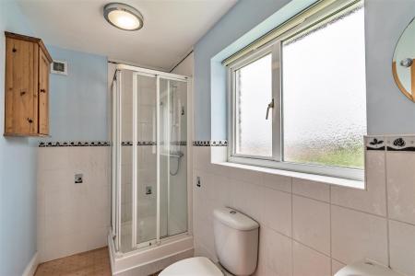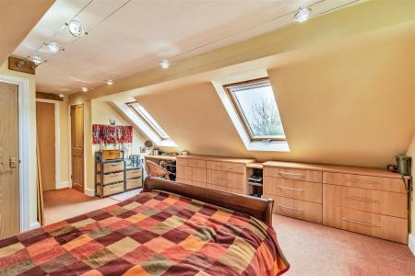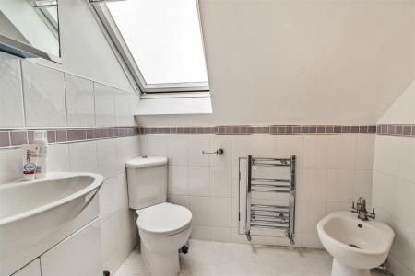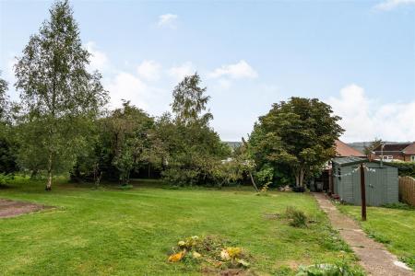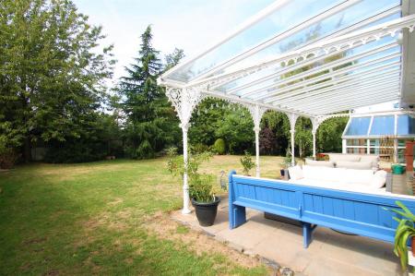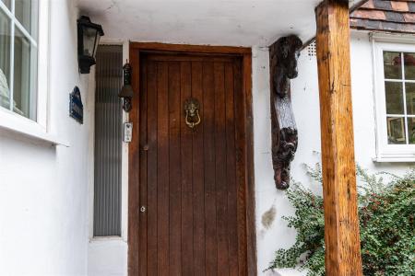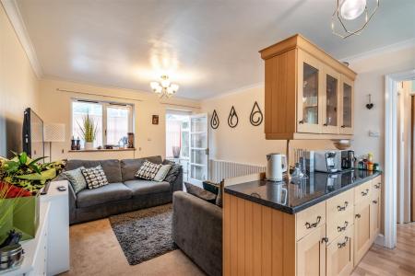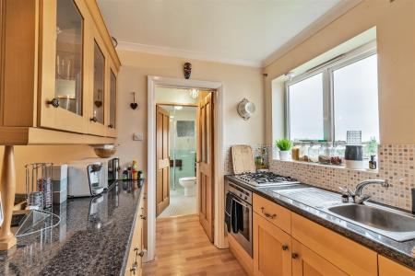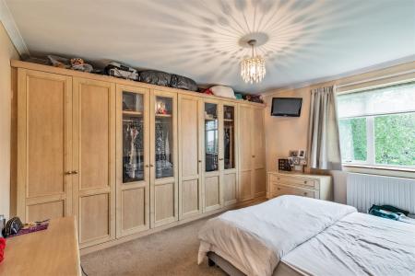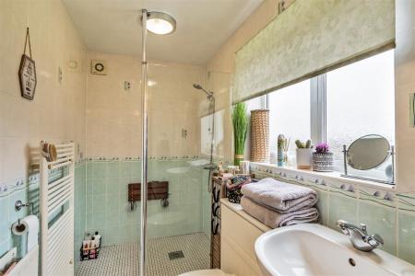- Charming & Heavily Extended Detached Property
- Principal Bedroom with En Suite
- Six Well Proportioned Bedroom
- 1 Bedroom Self Contained Annexe with its Own Entrance
- Three Reception Rooms (Including The Annexe)
- Good Sized Garden
- Double Garage & Good Sized Driveway
- Views Over the Medway Estuary
- Viewing Strongly Recommended
- EPC Rating: D
7 Bedroom Detached House for sale in Rochester
This rarely available and substantial detached property sits within a generous sized garden and not only offers six bedrooms within the main property but also incorporates a self contained 1 bedroom annexe.
This charming property offers character and space and is situated within a pleasant lane on the fringe of Borstal enjoying views across the Medway estuary, whilst still being well placed for access to Rochester & Wouldham which are a short drive away. Rochester centre boasts a Cathedral, a castle, high street with independent shops, bars and restaurants with the mainline station having hi-speed services to London St Pancras as well as services to London Victoria, Cannon Street and Charing Cross. Viewing of the property is highly recommended.
Internally: -
Ground Floor -
Reception Hall - 3.61m x 2.24m (11'10 x 7'4) - Split Level, oak flooring, stairs to first floor, stairs leading down to annexe entrance
Cloakroom/Wc -
Living Room - 6.12m x 3.94m (20'1 x 12'11) - Oak Flooring. Exposed brick fireplace and chimney breast housing wood burner, double aspect windows and patio door to rear.
Dining Room - 4.27m x 3.61m (14' x 11'10) - Oak flooring, attractive feature fireplace with marble mantle piece and hearth, fitted alcove storage cupboard, patio door to rear.
Kitchen/Breakfast Room - 4.95m x 4.24m (16'3 x 13'11) -
Utility Room - 1.63m x 1.63m (5'4 x 5'4 ) - Wall mounted boiler, selection of units incorporating sink unit and space for washing machine.
Annexe - Entrance either via side door or reception hall to main house.....
Open Plan Lounge/Kitchen - 5.41m x 3.45m (17'9 x 11'4) -
Conservatory - 3.76m x 2.44m (12'4 x 8') -
Inner Lobby - Wall mounted boiler, space for washing machine. access to bedroom and shower room
Bedroom - 4.09m x 3.15m (13'5 x 10'4) - (Measurement excluding Wardrobe recess) A good range of fitted wardrobes.
Shower Room -
First Floor -
Bedroom - 4.34m x 3.66m (14'3 x 12') - Attractive ornamental fireplace, built in cupboard.
Bedroom - 3.78m x 3.61m (12'5 x 11'10) -
Bedroom - 3.84m x 3.00m (12'7 x 9'10) - Window to rear enjoys views across the Medway estuary.
Bedroom - 4.39m x 2.87m (14'5 x 9'5) -
Bedroom - 4.09m x 2.44m (13'5 x 8') - Built in cupboard
Bathroom -
Shower Room -
Second Floor -
Principal Bedroom - 4.70m x 3.71m (15'5 x 12'2) - Window to side enjoying views over the Medway estuary, 2 x velux windows, 2 x built in wardrobes.
En Suite Shower -
Externally: -
Driveway - 5 Bar gate to entrance leading to a good sized mainly block paved drive. Side pedestrian access...
Double Garage With Attached Workshop - 5.69m x 5.28m (18'8 x 17'4) - 2 x single up and over door, power and lighting window to side, pedestrian door to side, and inner pedestrian door leading to workshop
Gardens - Beautifully maintained and established gardens which is mainly laid to lawn with mature trees and shrubs. To the rear of the property is Victorian style veranda with a paved terrace which provides a lovely covered seating area for the family to enjoy,
Metal Shed - 5.33m x 5.03m (17'6 x 16'6) - Power and Lighting, and a further 3 timber sheds.
Additional Information - Freehold
Council Tax Band F (for main house)
Council Tax Band A (for annex)
EPC Rating D
Double Glazing
Gas Central Heating
Important information
Property Ref: 3221_32891406
Similar Properties
Busbridge Close, East Malling, West Malling
4 Bedroom Detached House | Guide Price £800,000
*** A STUNNING FOUR BEDROOM DETACHED FAMILY HOME SITUATED IN A SMALL & SOUGHT AFTER RESIDENTIAL CUL DE SAC IN EAST MALLI...
New Hythe Lane, Larkfield, ME20 6PU
5 Bedroom Detached House | Guide Price £775,000
An impressive property with a wealth of character and modern features set on an enviable plot of approx 0.4 acres. This...
Lunsford Lane, Larkfield, Aylesford
4 Bedroom Detached House | £750,000
Magnificent 4 Bedroom House in Larkfield.This incredible home offers 2964 square feet of living space, providing versati...
Blackett House, Old Church Road, Burham, Kent ME1 3XX
5 Bedroom Detached House | Guide Price £1,275,000
LAST ONE REMAINING. St Mary's View, Burham, Kent is a collection of four luxury homes in a serene and privately gated se...
Roughetts Road, Ryarsh, West Malling
4 Bedroom Detached House | Guide Price £1,500,000
Greystones is a stunning family home with a rich history, as the original part of the property is believed to date back...
Hermitage Road, Higham, Rochester
6 Bedroom Detached House | Guide Price £3,200,000
IMPRESSIVE PERIOD MANOR HOUSE accessed via a private sweeping driveway this house sits nestled in 2 acres of private, un...
How much is your home worth?
Use our short form to request a valuation of your property.
Request a Valuation
