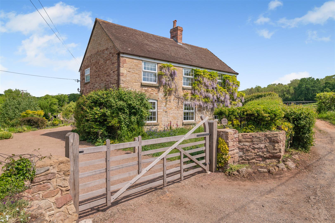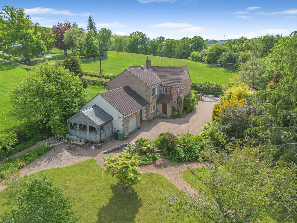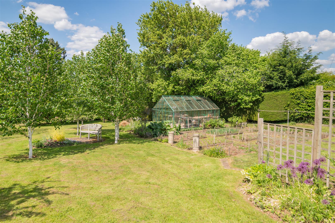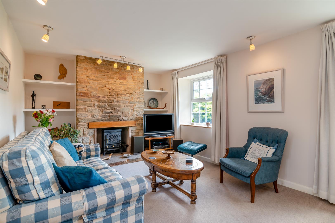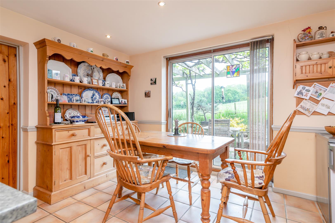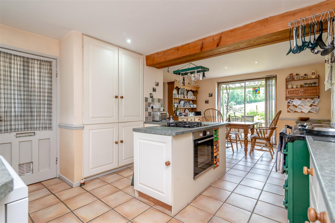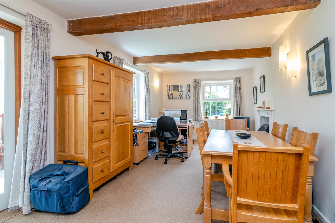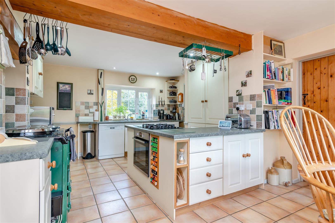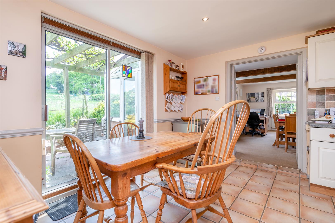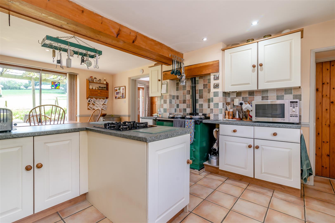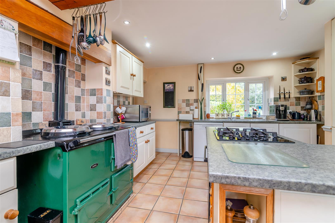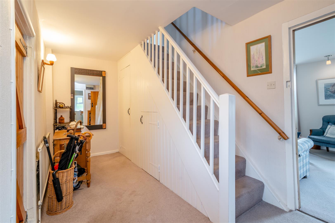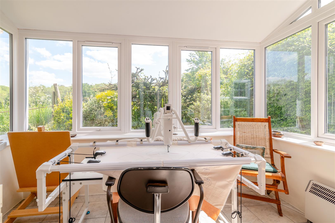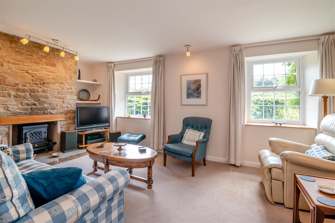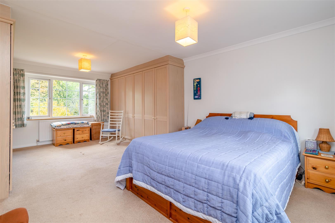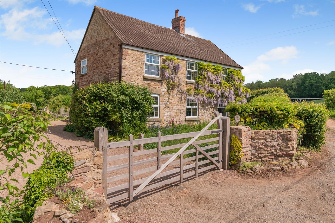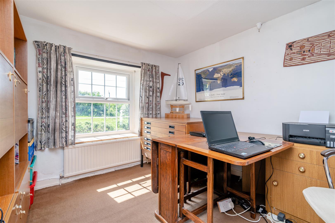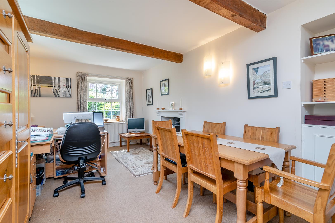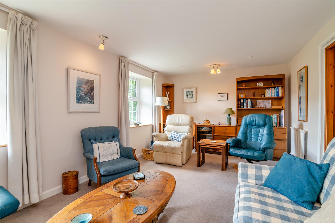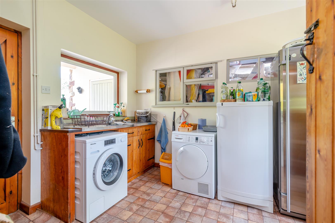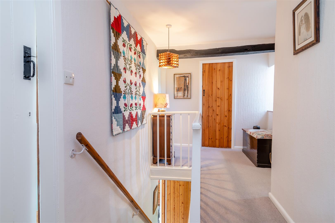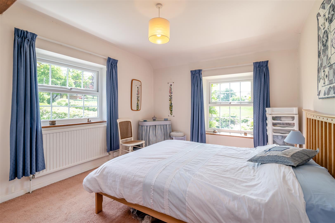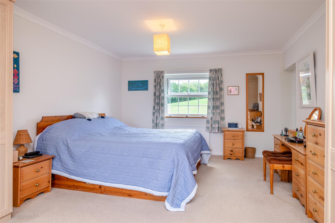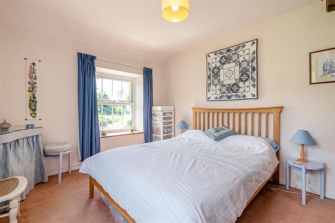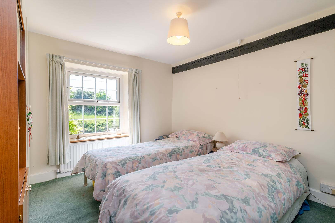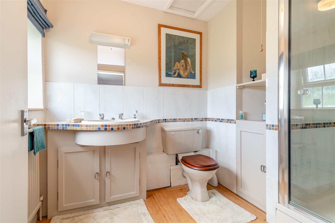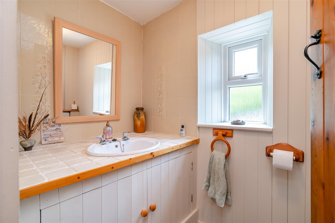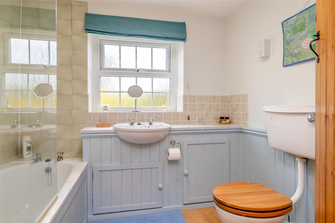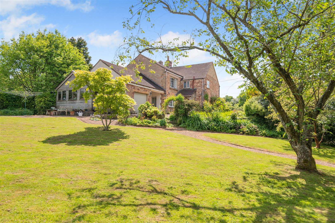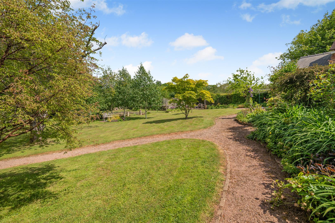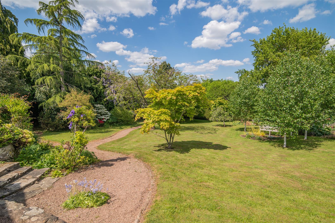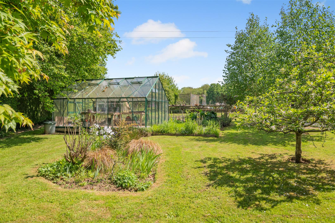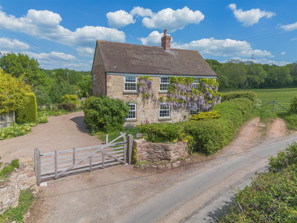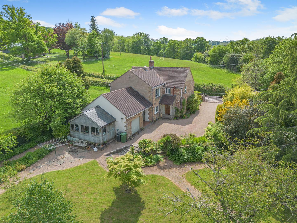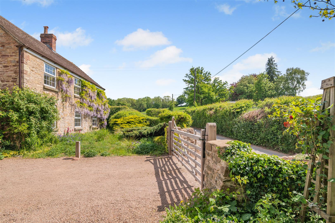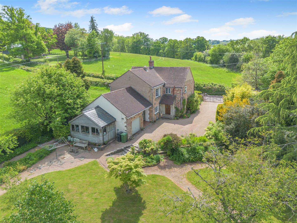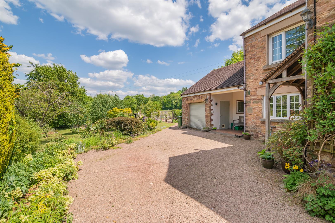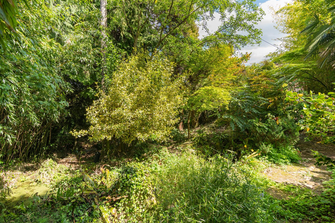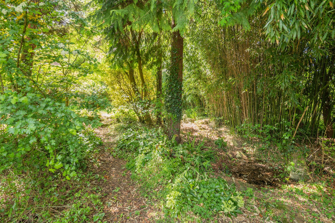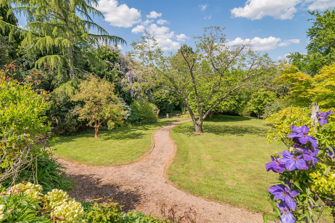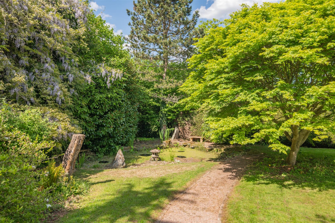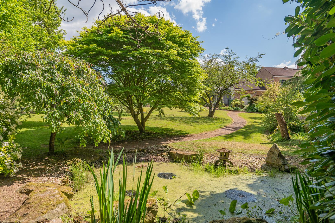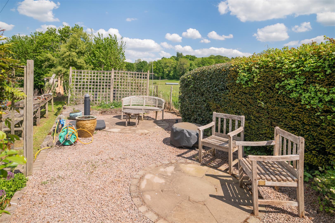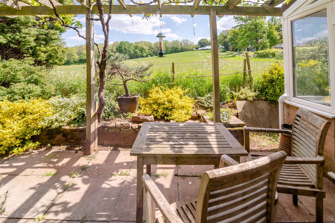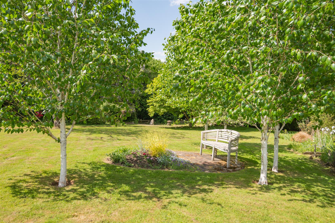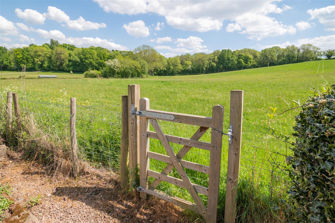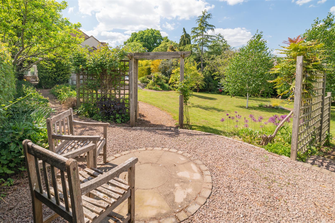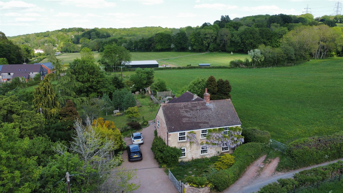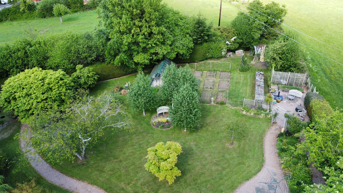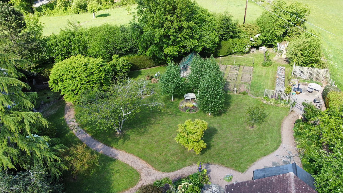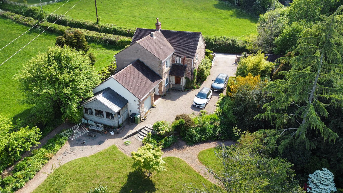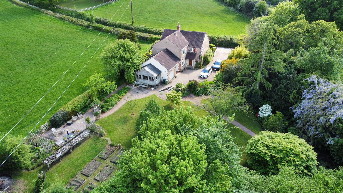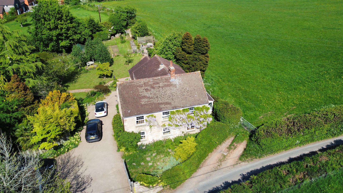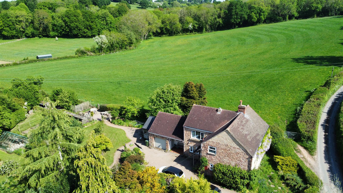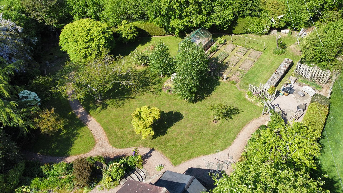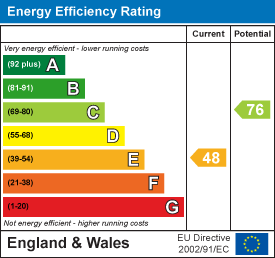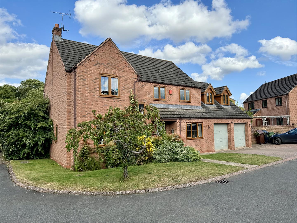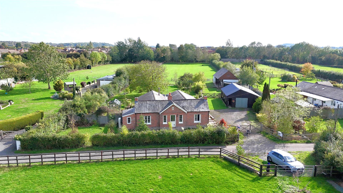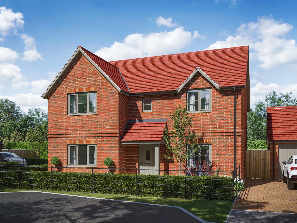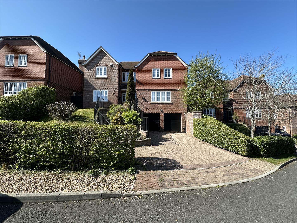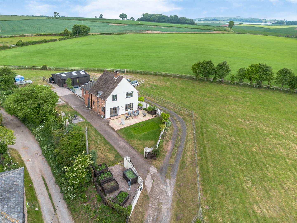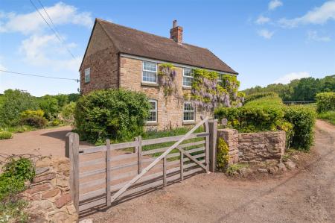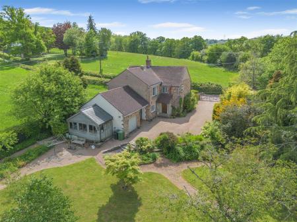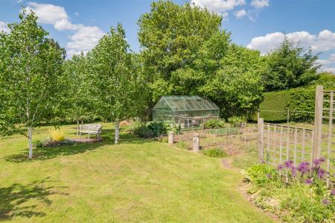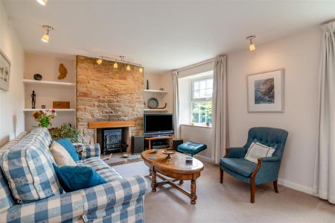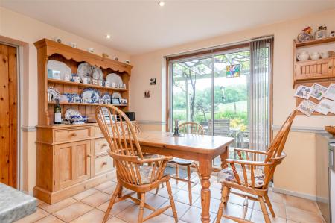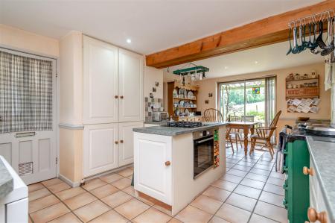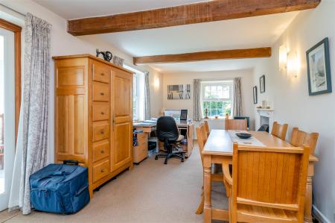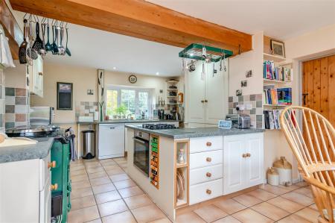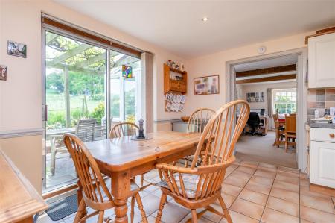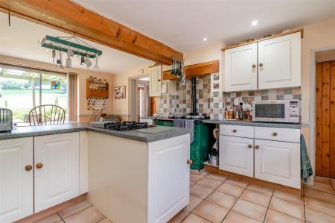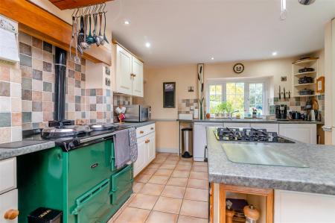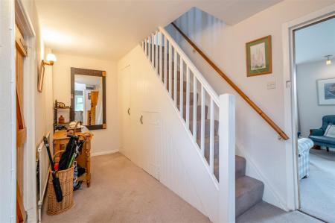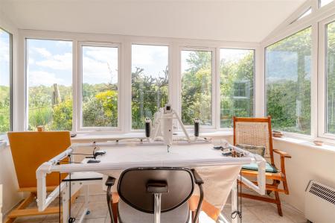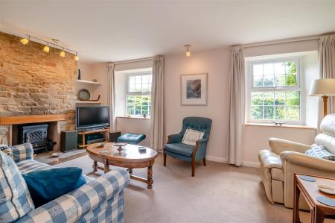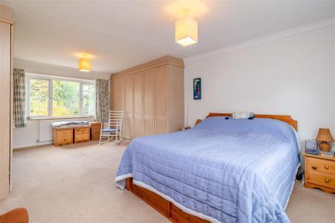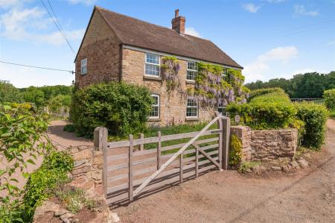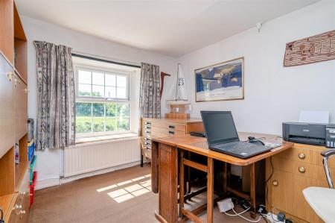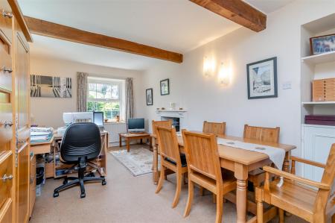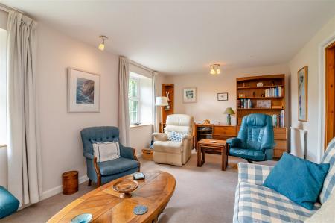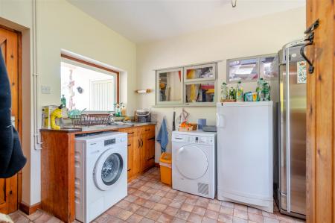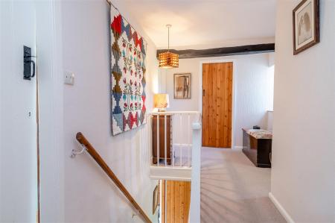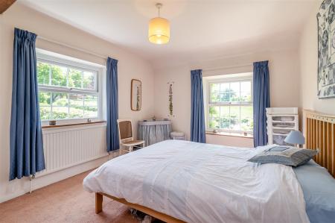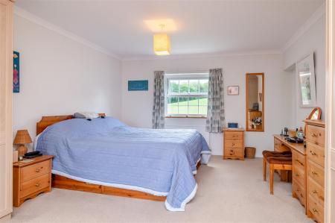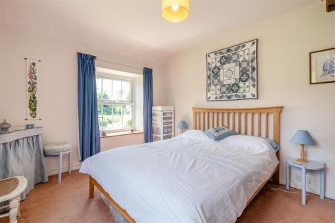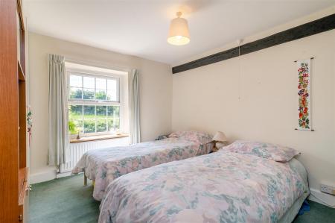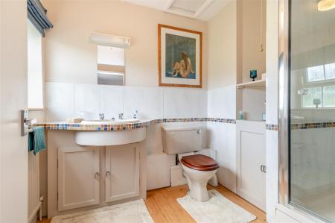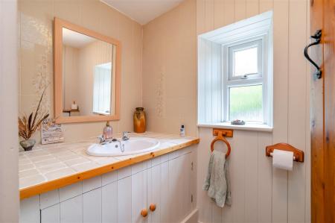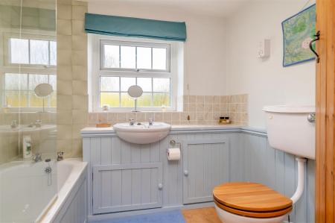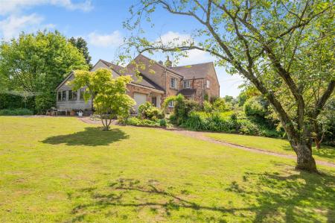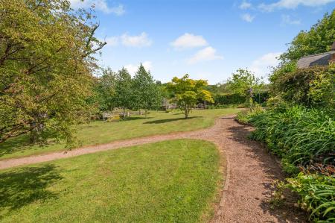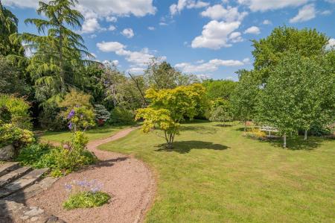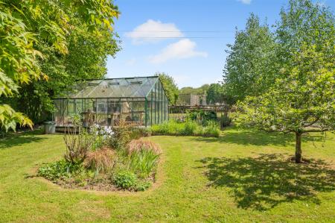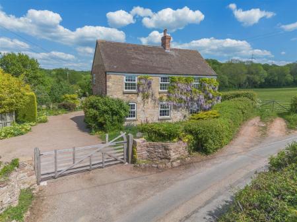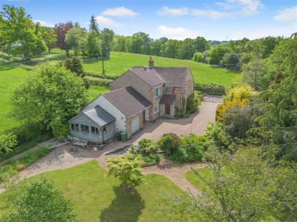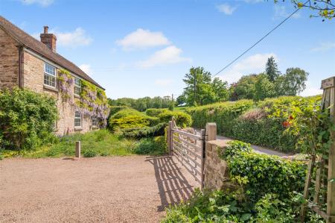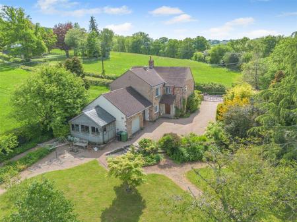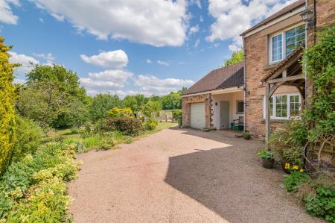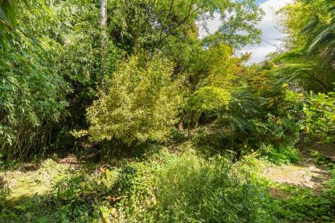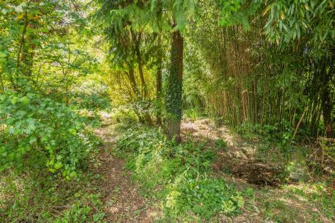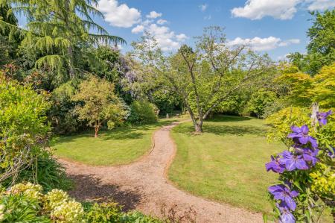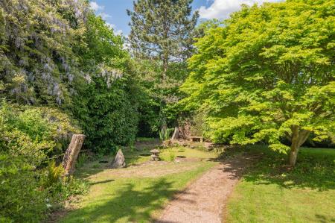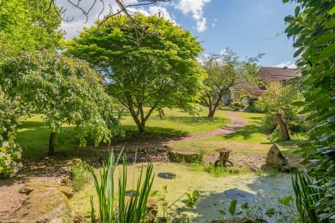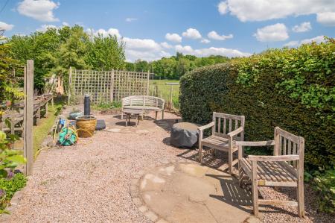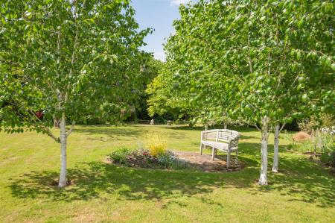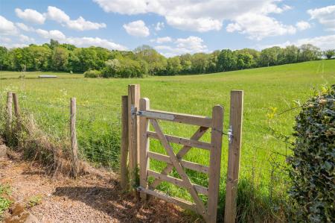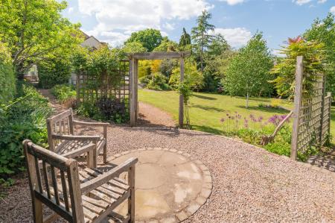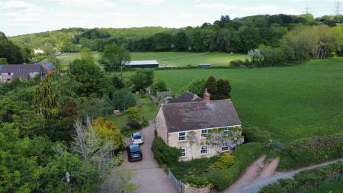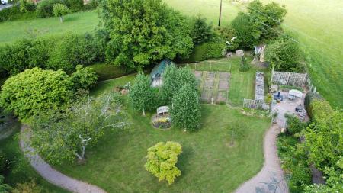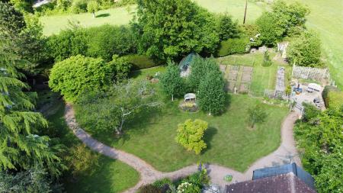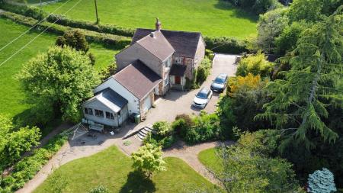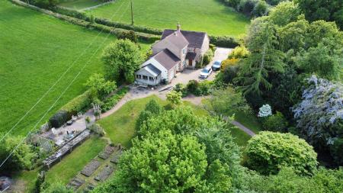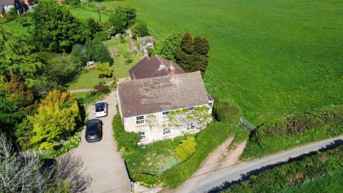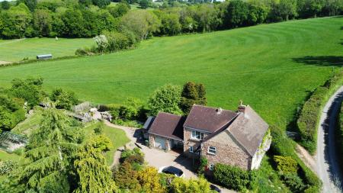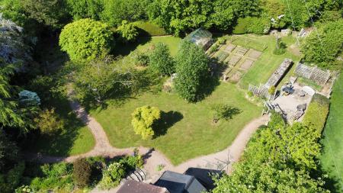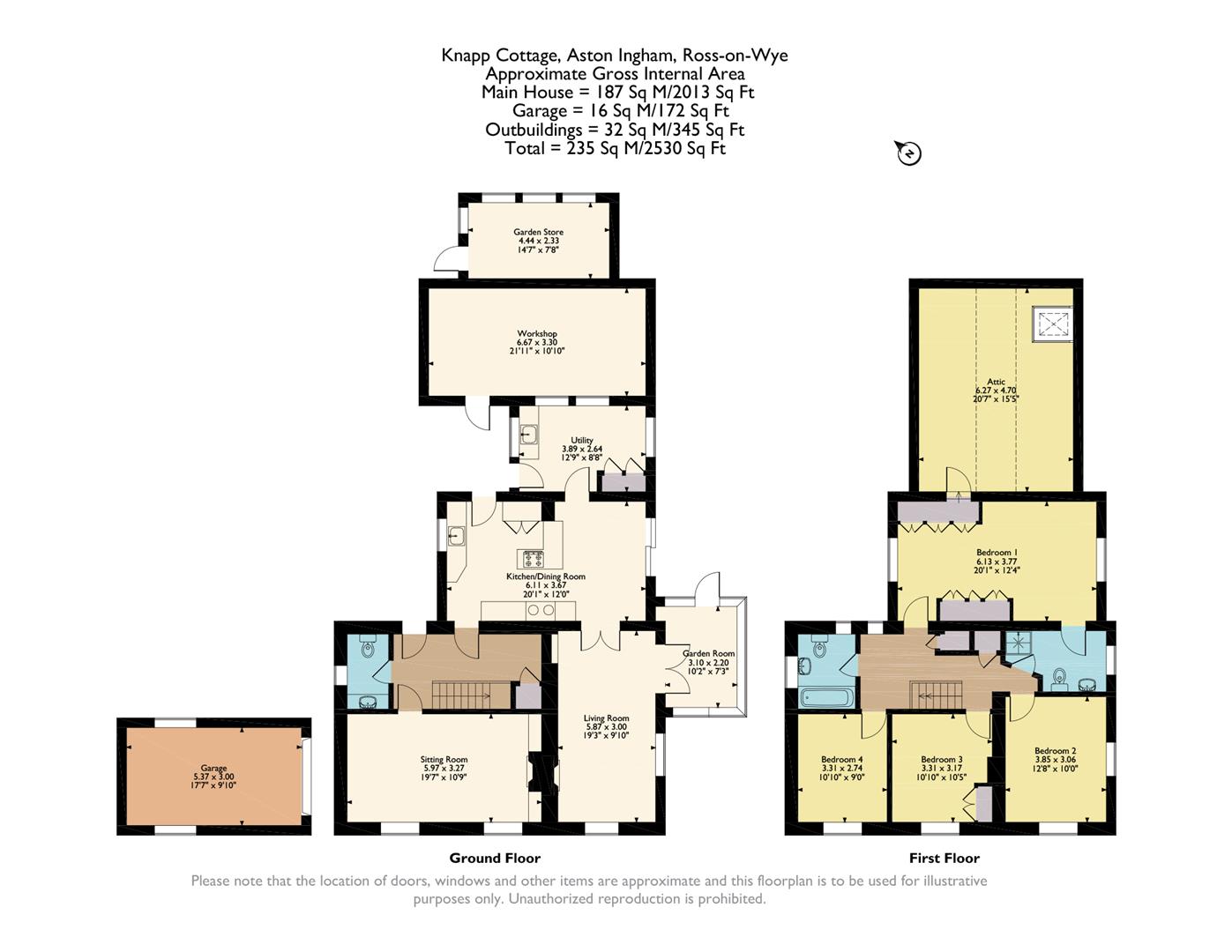- Four Bedroom Stone Built Cottage
- Three Receptions, Character Features Throughout
- Flexible And Versatile Accommodation
- Garage, Workshop, Garden Store
- Mature Gardens Enjoying A Lovely Outlook Over Rolling Farmland
- EPC Energy Rating E, Council Tax Band F, Freehold
4 Bedroom Cottage for sale in Ross-On-Wye
A FOUR DOUBLE BEDROOM STONE-BUILT COTTAGE enjoying FLEXIBLE AND VERSATILE ACCOMMODATION with CHARACTER FEATURES THROUGHOUT, having THREE RECEPTIONS, GARAGE, WORKSHOP and GARDEN STORE. The outside of the property enjoys LOVELY MATURE GARDENS of JUST OVER HALF AN ACRE with a BEAUTIFUL OUTLOOK OVER ROLLING FIELDS AND FARMLAND.
The property is accessed via a partly glazed door into:
Entrance Hallway - Under stairs cupboard with lighting, single radiator, stairs to the first floor. Door into:
Cloakroom - White suite comprising low level W.C, vanity wash hand basin with cupboard below, single radiator, side aspect frosted window.
Living Room - 5.97m x 3.28m (19'07 x 10'09) - Stone fireplace with feature electric woodburning stove with shelving to either side, double and single radiators, two front aspect windows enjoying a lovely private outlook.
Dining / Sitting Room - 5.87m x 3.00m (19'03 x 9'10) - Fireplace with inset multi fuel stove and tiled hearth, single radiator, built in original cupboards with shelving above, front and side aspect windows. Fully glazed double doors into:
Conservatory - 3.10m x 2.21m (10'02 x 7'03) - Tiled flooring, fully glazed door to the rear aspect enjoying a lovely outlook to the side over rolling fields and farmland.
Kitchen / Breakfast Room - 6.12m x 3.66m (20'01 x 12'00) - One and a half bowl single drainer sink unit with mixer tap over, range of base and wall mounted units, Miele dishwasher, floor to ceiling double larder cupboard with cold shelf, drawers and shelving, four ring gas hob with electric oven below, oil fired Aga cooking range with ovens and hot plates also supplying domestic hot water, tiled flooring, side aspect window, half glazed door leading out to the garden. Double glazed sliding patio doors to the side enjoying lovely views over fields and farmland. Wooden thumb latch door into:
Utility Room - 3.89m x 2.64m (12'09 x 8'08) - Stainless steel sink unit with mixer tap over, range of built in cupboards, Miele washing machine, Bosch tumble dryer, 3/4 height fridge, full height freezer and additional chest freezer, double radiator, two side aspect windows enjoying a pleasant outlook.
FROM THE ENTRANCE HALLWAY, AN EASY TREAD STAIRCASE LEADS TO THE FIRST FLOOR:
Landing - Airing cupboard housing the water tank and slatted shelving, wooden beam, further storage cupboard, access to roof space, rear aspect window. Door into:
Bedroom 1 - 6.12m x 3.76m (20'01 x 12'04) - Two single radiators, five doubles and one single fitted wardrobe with hanging rails and shelving, two side aspect windows enjoying a lovely outlook. Secret doorway in one of the wardrobes gives access to an additional boarded loft area measuring 20'00 x 7'00 approx. Door into:
En Suite Shower Room - Fitted double shower cubicle with tiled surrounds, close coupled W.C, vanity unit with wash hand basin, tiled splashbacks, mirror with light and shaver point, single radiator, heated towel rail, access to roof space, side aspect frosted window.
Bedroom 2 - 3.86m x 3.05m (12'08 x 10'00) - Single radiator, front and side aspect windows with lovely outlook onto open fields.
Bedroom 3 - 3.30m x 3.18m (10'10 x 10'05 ) - Single radiator, exposed timber, front aspect window enjoying a lovely outlook over open fields.
Bedroom 4 - 3.30m x 2.74m (10'10 x 9'00) - Single radiator, exposed timber, front aspect double glazed window enjoying a pleasant outlook.
Bathroom - White suite comprising bath with electric shower over and tiled surround, vanity wash hand basin with cupboard below and tiled splashback, low level W.C, double radiator, shaving point, side and rear aspect frosted windows.
Outside - To the front of the property, you have a five bar gate from the lane giving access to a gravel parking and turning area suitable for the parking of several vehicles, which leads to:
Detached Single Garage - 5.38m x 3.00m (17'08 x 9'10) - Accessed via up and over door, power and lighting, eave storage space.
Attached Workshop - 6.68m x 3.30m (21'11 x 10'10) - Accessed via a timber door, roof light, power and lighting, oil fired boiler supplying central heating and hot water in the summer when AGA off.
To the front of the property, you have various shrubs and flowers, mature trees and outside lighting.
Access to either side leads to the rear with rolling gardens, winding gravelled pathways, mature flower beds with shrubs, trees and bushes, built-in irrigation with two separate cold water taps, circular seating area with trellis surround enjoying lovely far reaching views. There is also a Japanese garden area with large pond designed by the Julian Dowle partnership, as well as a cultivated vegetable produce area, greenhouse, further timber workshop / studio. The rear garden has a natural hedging boundary.
Services - Mains water, mains electric, oil, septic tank.
Mobile Phone Coverage / Broadband Availability - It is down to each individual purchaser to make their own enquiries. However, we have provided a useful link via Rightmove and Zoopla to assist you with the latest information. In Rightmove, this information can be found under the brochures section, see "Property and Area Information" link. In Zoopla, this information can be found via the Additional Links section, see "Property and Area Information" link.
Water Rates - To be advised.
Local Authority - Council Tax Band: F
Herefordshire Council, Plough Lane, Hereford, HR4 0LE.
Tenure - Freehold.
Viewings - Strictly through the Owners Selling Agent, Steve Gooch, who will be delighted to escort interested applicants to view if required. Office Opening Hours 8.30am - 7.00pm Monday to Friday, 9.00am - 5.30pm Saturday.
Directions - From Newent, proceed along the B4221 towards Kilcot and Gorsley passing the Kilcot Public House, down the hill and turn left towards Aston Ingham and Mitcheldean. Proceed along here into Aston Ingham and turn left into Oak Lane, where Knapp Cottage can be found on the left hand side as indicated by our 'For Sale' board.
Property Surveys - Qualified Chartered Surveyors (with over 20 years experience) available to undertake surveys (to include Mortgage Surveys/RICS Housebuyers Reports/Full Structural Surveys)
Property Ref: 531960_33887210
Similar Properties
The Laines, Gorsley, Ross-On-Wye
5 Bedroom Detached House | Guide Price £685,000
An EXECUTIVE FIVE BEDROOM DETACHED FAMILY HOME having TWO EN-SUITES, OPEN PLAN KITCHEN / DINING / FAMILY ROOM, SEPARATE...
Ledbury Road Crescent, Staunton
3 Bedroom Detached Bungalow | Guide Price £685,000
A RARELY AVAILABLE THREE DOUBLE BEDROOM DETACHED GRADE II LISTED CHARTIST BUNGALOW offering GOOD SIZED ACCOMMODATION wit...
4 Bedroom Detached House | £675,000
A FOUR BEDROOM DETACHED BRAND NEW FAMILY HOME BUILT TO A VERY HIGH STANDARD, having KITCHEN / FAMILY ROOM plus SEPARATE...
5 Bedroom Detached House | Guide Price £699,950
AN IMMACULATELY PRESENTED FIVE BEDROOM DETACHED FAMILY HOME set in the PRESTIGIOUS DEVELOPMENT of STAUNTON'S HILL enjoyi...
8 Bedroom House | Guide Price £725,000
RARELY AVAILABLE, this EXCEPTIONAL EIGHT BEDROOM GRADE II LISTED GEORGIAN HOME is set within a GENEROUS AND PRIVATE PLOT...
4 Bedroom Detached House | Guide Price £775,000
AN INDIVIDUAL THREE / FOUR BEDROOM DETACHED PROPERTY situated in a LOVELY ELEVATED POSITION, SURROUNDED BY ITS OWN GARDE...
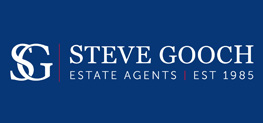
Steve Gooch Estate Agents (Newent)
Newent, Gloucestershire, GL18 1AN
How much is your home worth?
Use our short form to request a valuation of your property.
Request a Valuation
