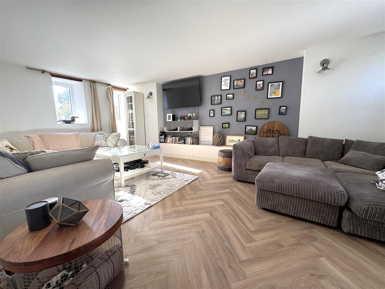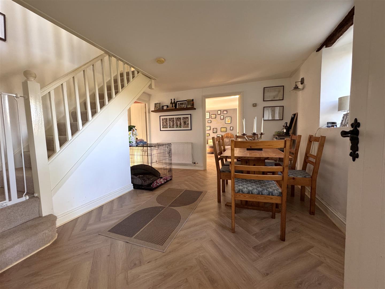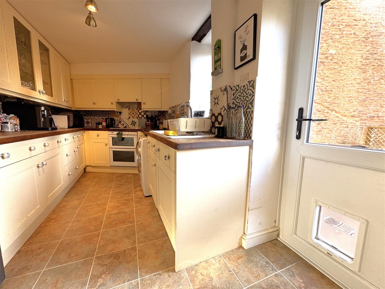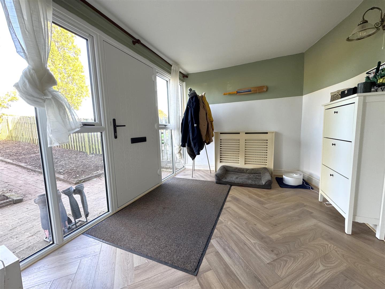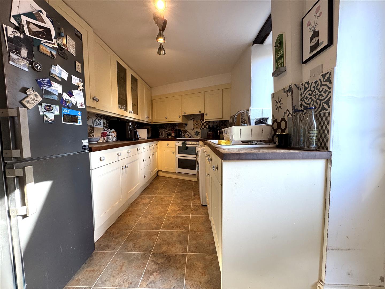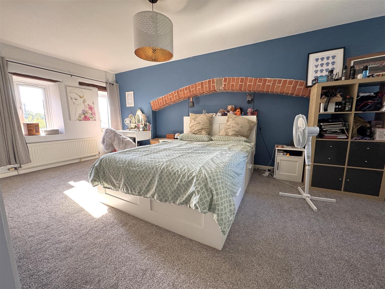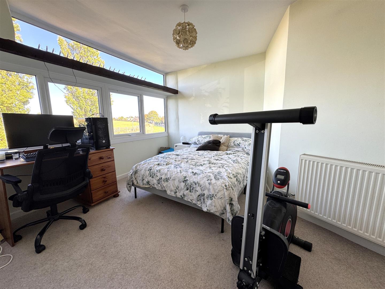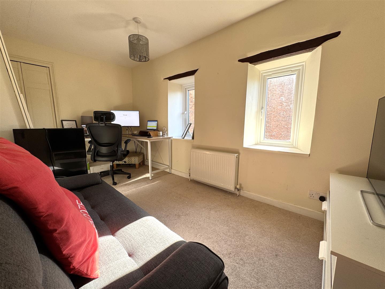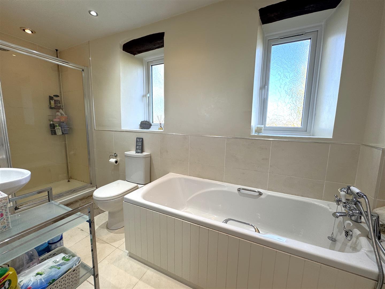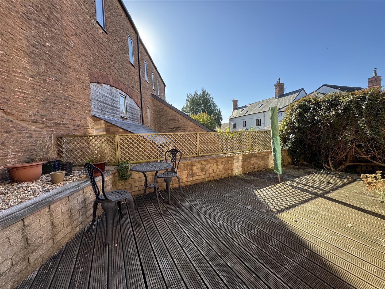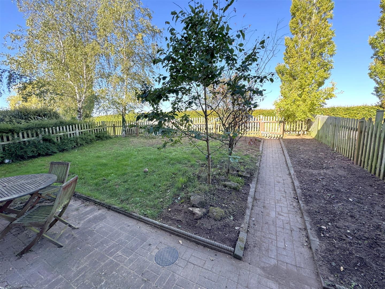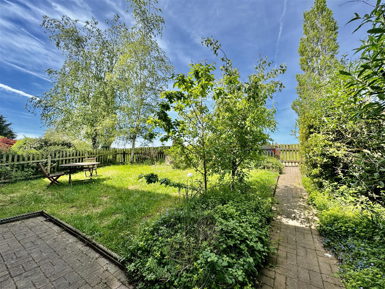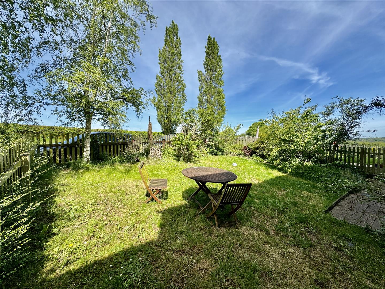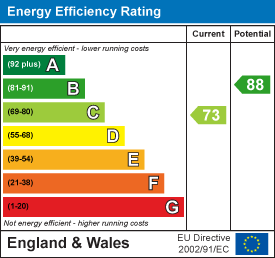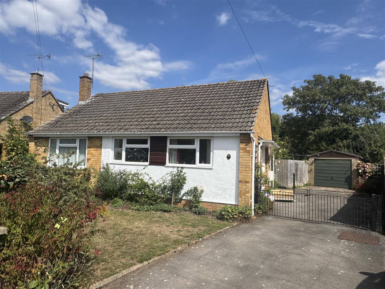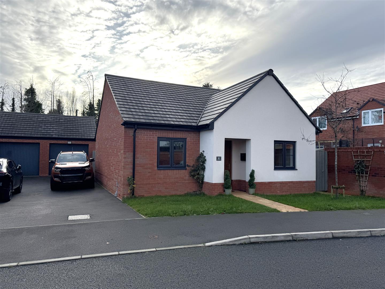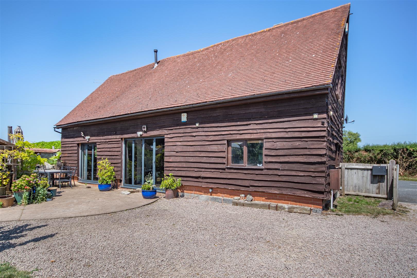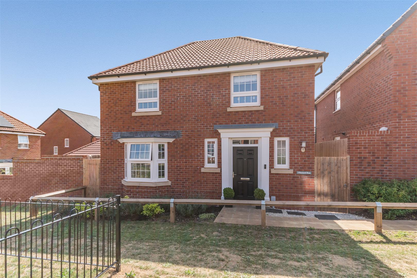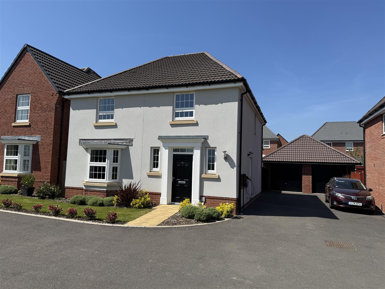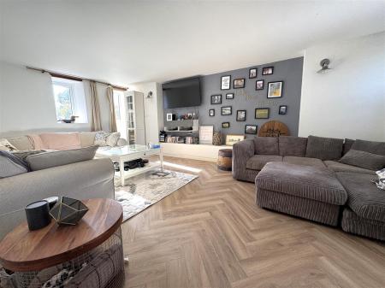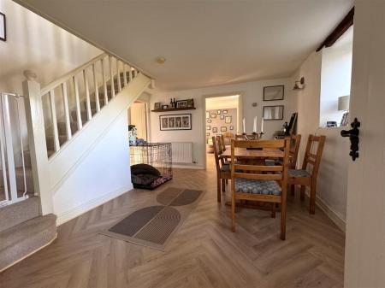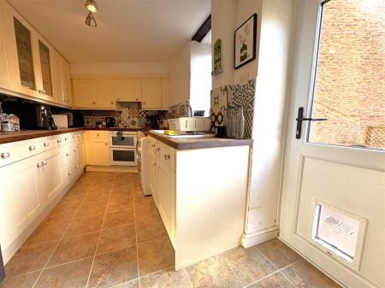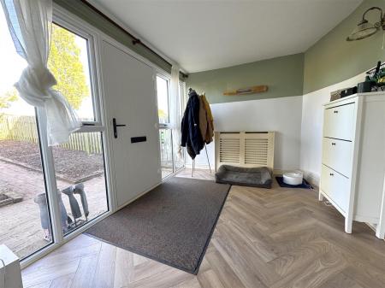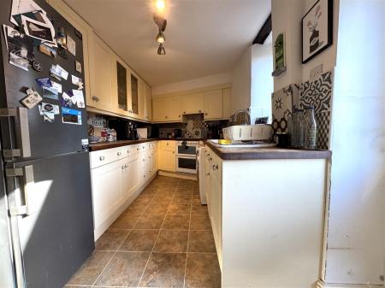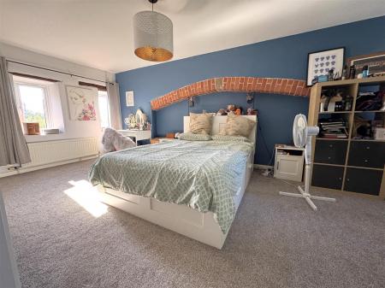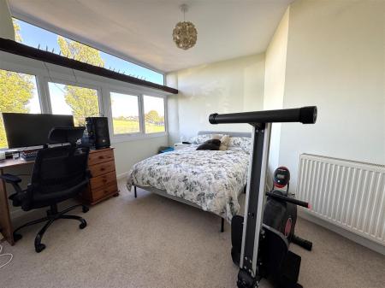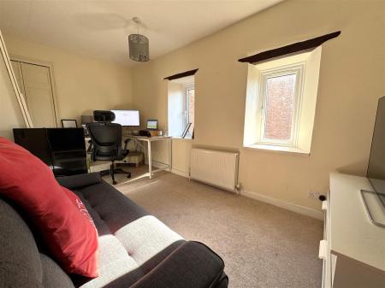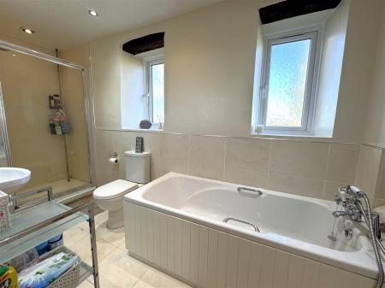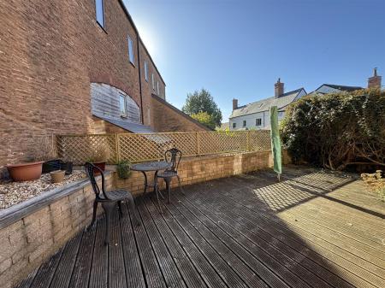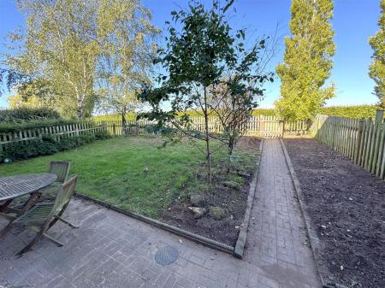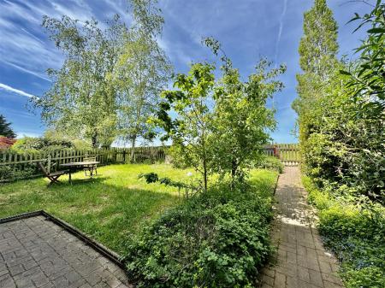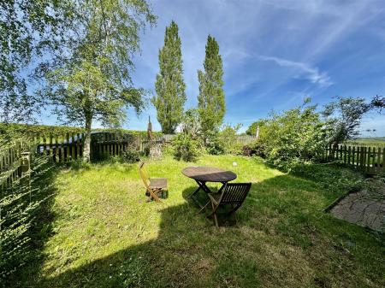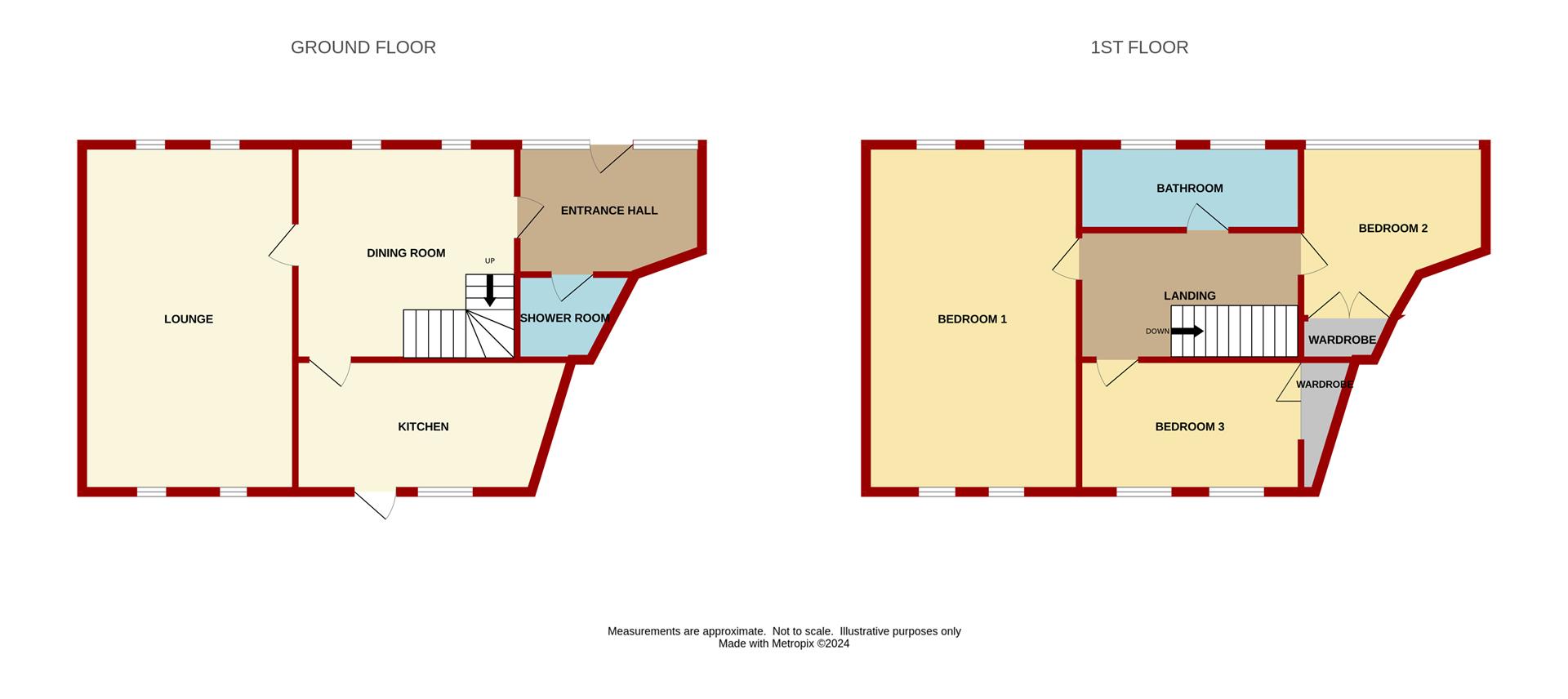- Spacious Three Bedroom Stone Barn Conversion
- Two Receptions
- Garage and Parking
- Lovely Countryside Views
- Semi-Rural Village Location
- EPC Rating - C, Council Tax - F, Freehold
3 Bedroom Barn Conversion for sale in Ross-On-Wye
Situated in a BEAUTIFUL SEMI-RURAL VILLAGE LOCATION, LINTON HOUSE is a SPACIOUS THREE BEDROOM STONE BARN CONVERSION having TWO RECEPTIONS, GARAGE and PARKING with LOVELY COUNTRYSIDE VIEWS, NEWLY FITTED WINDOWS and DOORS.
Enter the property via wooden front door with full length double glazed side panels into:
Entrance Hall - 3.56m x 2.57m (11'8 x 8'5) - Karndean flooring, radiator, shoe and coat storage area, wall light fittings, door to:
Shower Room - 1.98m x 1.57m (6'6 x 5'2) - Corner shower cubicle with Triton electric shower, sliding glazed screen, WC, wash hand basin, tiled floor, tiled splashbacks, extractor fan.
Dining / Family Room - 4.04m x 3.81m (13'3 x 12'6) - Karndean flooring, turning staircase leading off, under stairs storage cupboard, double radiator, telephone point, wall light fittings, exposed beams, two front aspect windows.
Kitchen - 4.88m x 2.31m (16'0 x 7'7) - Wooden kitchen comprising of a range of base and wall mounted units with wooden worktops and tiled splashbacks, one and a half bowl Belfast sink unit with mixer tap, plumbing for washing machine, integrated double oven with four ring halogen hob and extractor fan over, space for American fridge / freezer, single radiator, oil-fired boiler supplying the hot water and central heating, thermostat controls, rear aspect window, glazed wooden door to decked area and the rear gardens.
Lounge - 6.22m x 3.89m (20'5 x 12'9) - Karndean flooring, TV point, two radiators, wall light fittings, two windows to the front and rear aspect offering a pleasant outlook.
FROM THE DINING ROOM, A TURNING STAIRCASE LEADS TO THE FIRST FLOOR.
Landing - Thermostat control, access to roof space, double radiator.
Master Bedroom - 6.27m x 3.84m (20'7 x 12'7) - Built-in wardrobes, feature exposed brick arch, exposed beam work, two single radiators, two front and two rear aspect windows offering lovely views over the surrounding countryside.
Bedroom 2 - 4.27m max x 3.28m into double wardrobe recess (14' - Double radiator, full width front aspect windows offering lovely views over the surrounding countryside.
Bedroom 3 - 4.32m x 2.34m (14'2 x 7'8) - Additional recess housing built-in wardrobe accessed via folding door, double radiator, exposed beams, two rear aspect windows.
Bathroom - 4.01m x 1.55m (13'2 x 5'1) - Single radiator, door to airing cupboard with slatted shelving and storage space, underfloor heating, panelled bath with mixer tap and shower detachment, WC, double shower cubicle with inset shower unit, tiled floor, tiled splashbacks, heated towel rail, extractor fan, inset spotlighting, exposed beams, two front aspect windows offering lovely views over the surrounding countryside.
Outside - A gravelled driveway approach to a parking area at the front of the property, the gravelled driveway continues to:
En-Bloc Garage - 7.11m x 2.92m (23'4 x 9'7) - Power and lighting.
Adjacent to the garage is a shed, currently used as a home gym, measuring 14'7 x 5'5, with power and lighting.
From the driveway and main front garden, there are beautiful views towards Linton Ridge and The Malverns.
Gated access leads into the front gardens which measure approximately 35' x 35' with a block paved area, lawned area and borders planted with mature trees, shrubs and bushes, enclosed by fencing and offering beautiful views.
To the rear, there is a courtyard area which is laid to decking and enclosed by brick walling with low maintenance gravelled borders, outside water tap, outside lighting and the space offers a lovely morning and early afternoon sun trap before the sun moves to the front garden.
Services - Mains water and electric, septic tank, oil-fired heating.
Water Rates - Welsh Water - to be confirmed.
Local Authority - Council Tax Band: F
Herefordshire Council, Plough Lane, Hereford, HR4 0LE.
Tenure - Freehold.
Viewing - Strictly through the Owners Selling Agent, Steve Gooch, who will be delighted to escort interested applicants to view if required. Office Opening Hours 8.30am - 7.00pm Monday to Friday, 9.00am - 5.30pm Saturday.
Directions - From the village of Lea, take the A40 towards Ross-On-Wye, turning right at the sharp left hand bend and proceeding into the hamlet of Bromsash, where the property can be located on the left hand side as marked by our 'For Sale' board.
Property Surveys - Qualified Chartered Surveyors (with over 20 years experience) available to undertake surveys (to include Mortgage Surveys/RICS Housebuyers Reports/Full Structural Surveys).
Awaiting Vendor Approval - These details are yet to be approved by the vendor. Please contact the office for verified details.
Property Ref: 531960_34210604
Similar Properties
3 Bedroom Detached Bungalow | Guide Price £370,000
A RARELY AVAILABLE THREE BEDROOM DETACHED INDIVIDUAL BUNGALOW within VERY CLOSE WALKING DISTANCE TO ALL THE MARKET TOWN...
2 Bedroom Detached Bungalow | £370,000
An EXCEPTIONALLY WELL PRESENTED TWO BEDROOM DETACHED MODERN BUNGALOW having FIVE YEAR'S NHBC GUARANTEE REMAINING, LOVELY...
3 Bedroom Barn Conversion | Guide Price £369,950
Enjoying PICTURESQUE VIEWS towards the MALVERN HILLS, this BEAUTIFULLY PRESENTED THREE-BEDROOM DETACHED BARN CONVERSION...
4 Bedroom Detached House | Guide Price £375,000
SITUATED at the end of a QUIET CUL DE SAC in a VERY SOUGHT AFTER AREA in HIGHNAM, this EXTENDED FOUR BEDROOM DETACHED FA...
4 Bedroom House | Guide Price £375,000
An IMMACULATELY PRESENTED FOUR DOUBLE BEDROOM DETACHED PROPERTY, having MASTER EN-SUITE, KITCHEN / DINING / FAMILY ROOM...
4 Bedroom Detached House | £380,000
FOUR DOUBLE BEDROOM DETACHED HOUSE with EN SUITE to MASTER BEDROOM, OPEN OUTLOOK to the FRONT, ENCLOSED WEST FACING REAR...
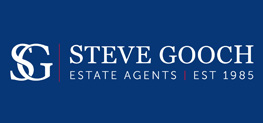
Steve Gooch Estate Agents (Newent)
Newent, Gloucestershire, GL18 1AN
How much is your home worth?
Use our short form to request a valuation of your property.
Request a Valuation

