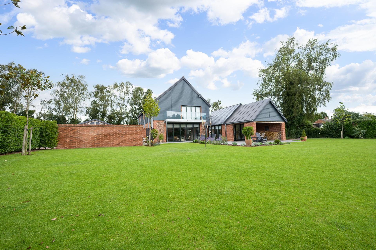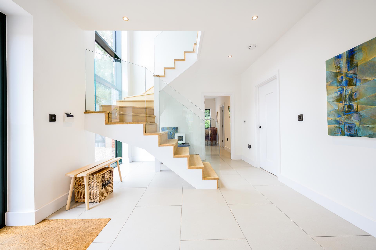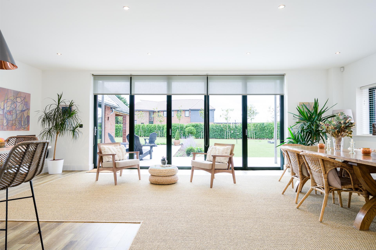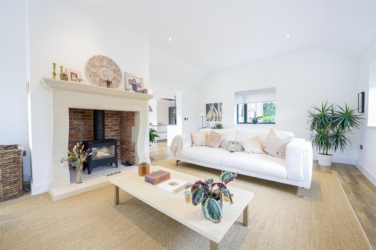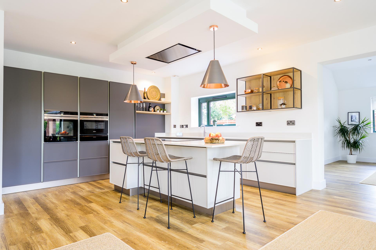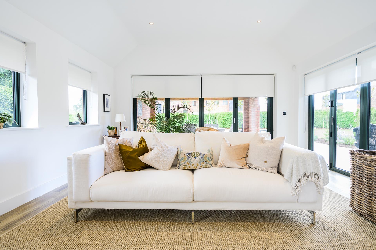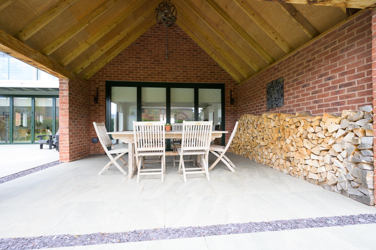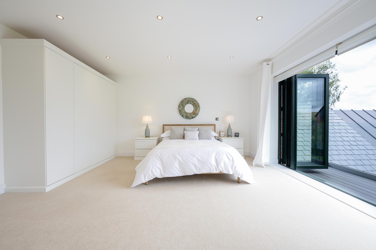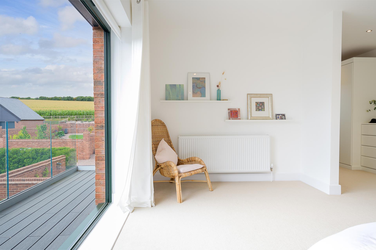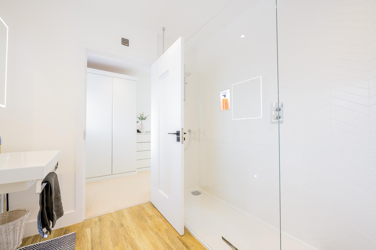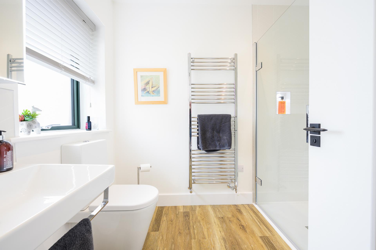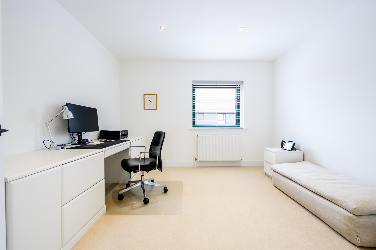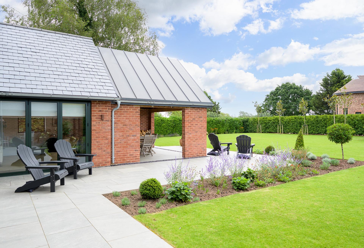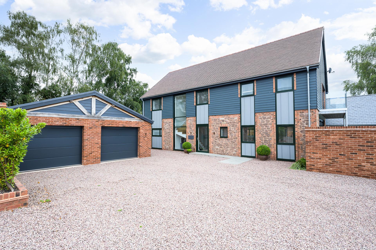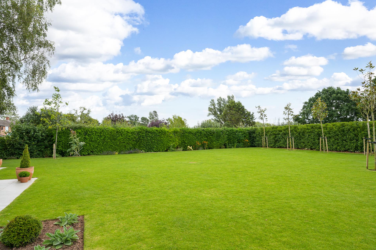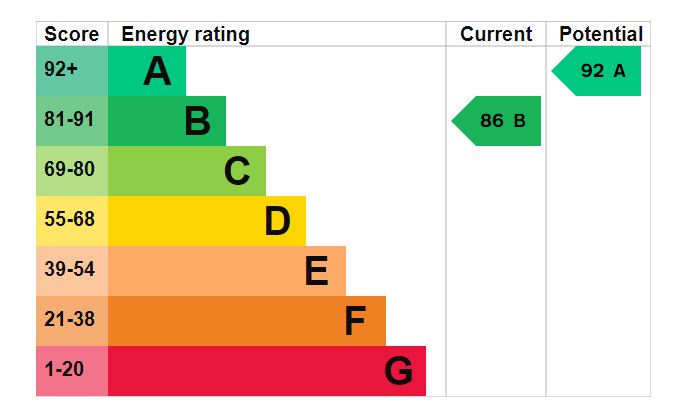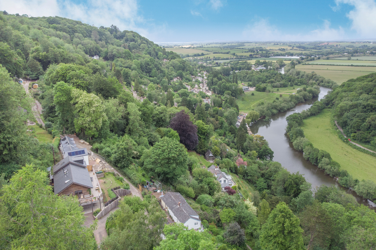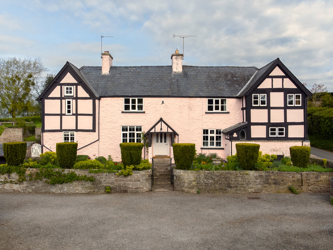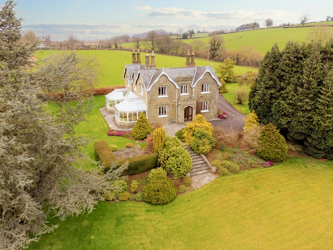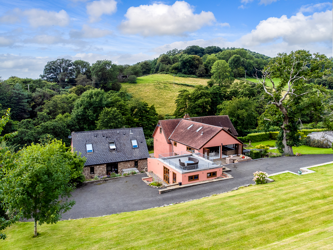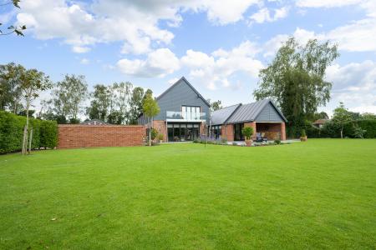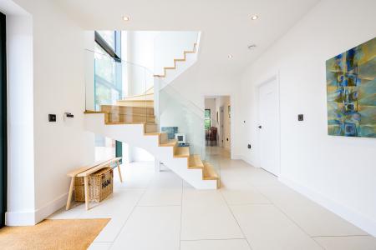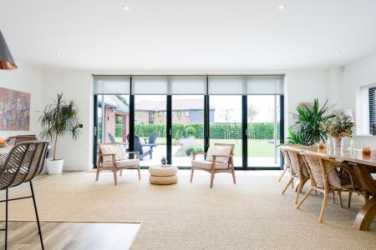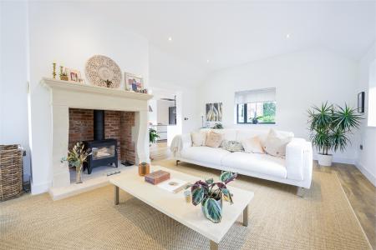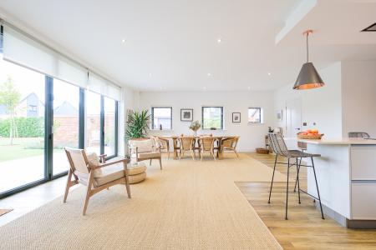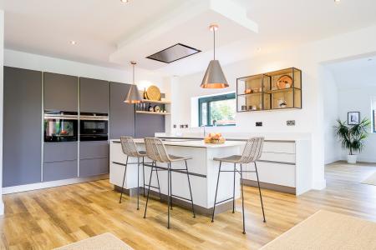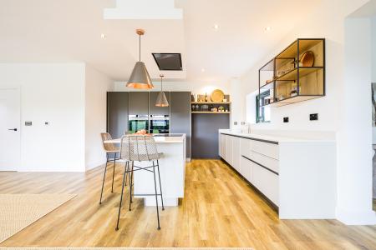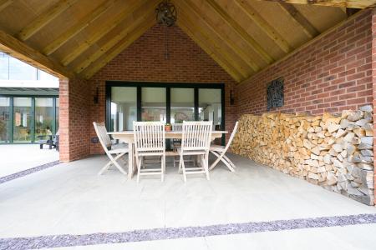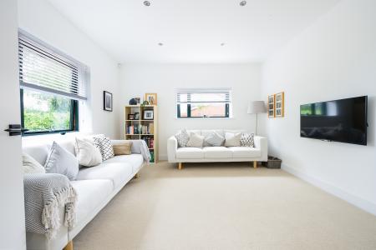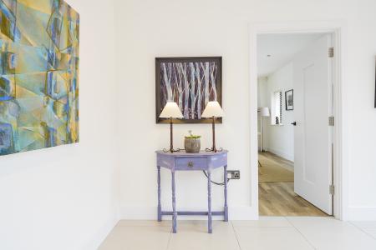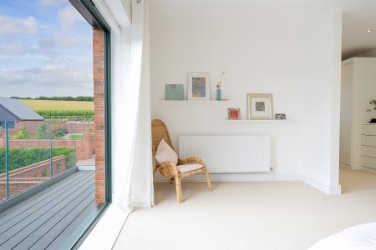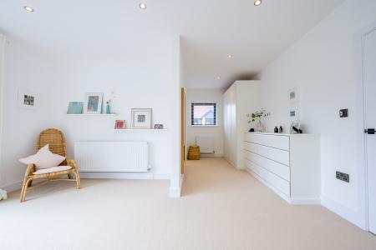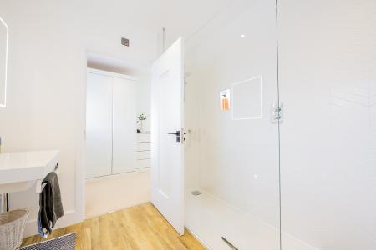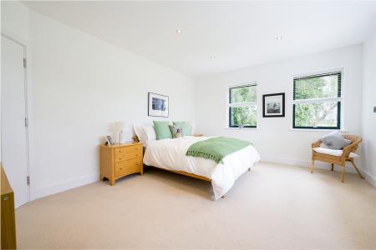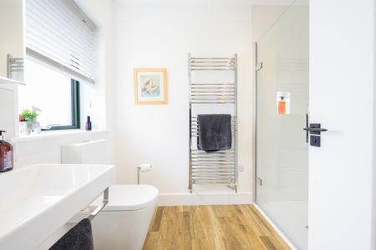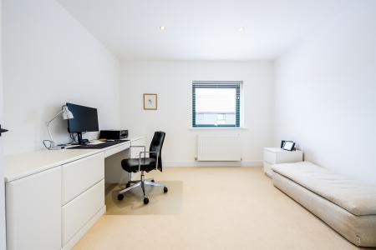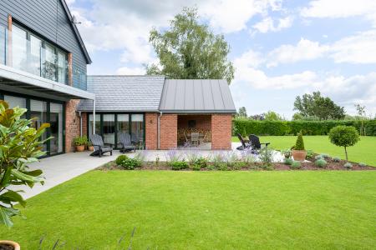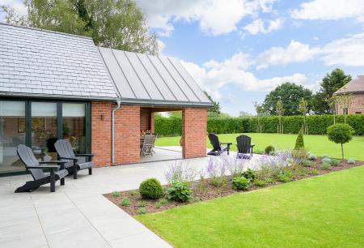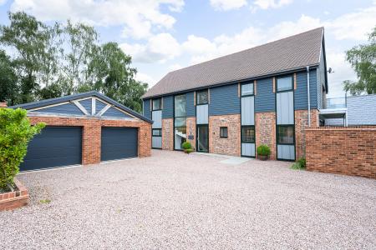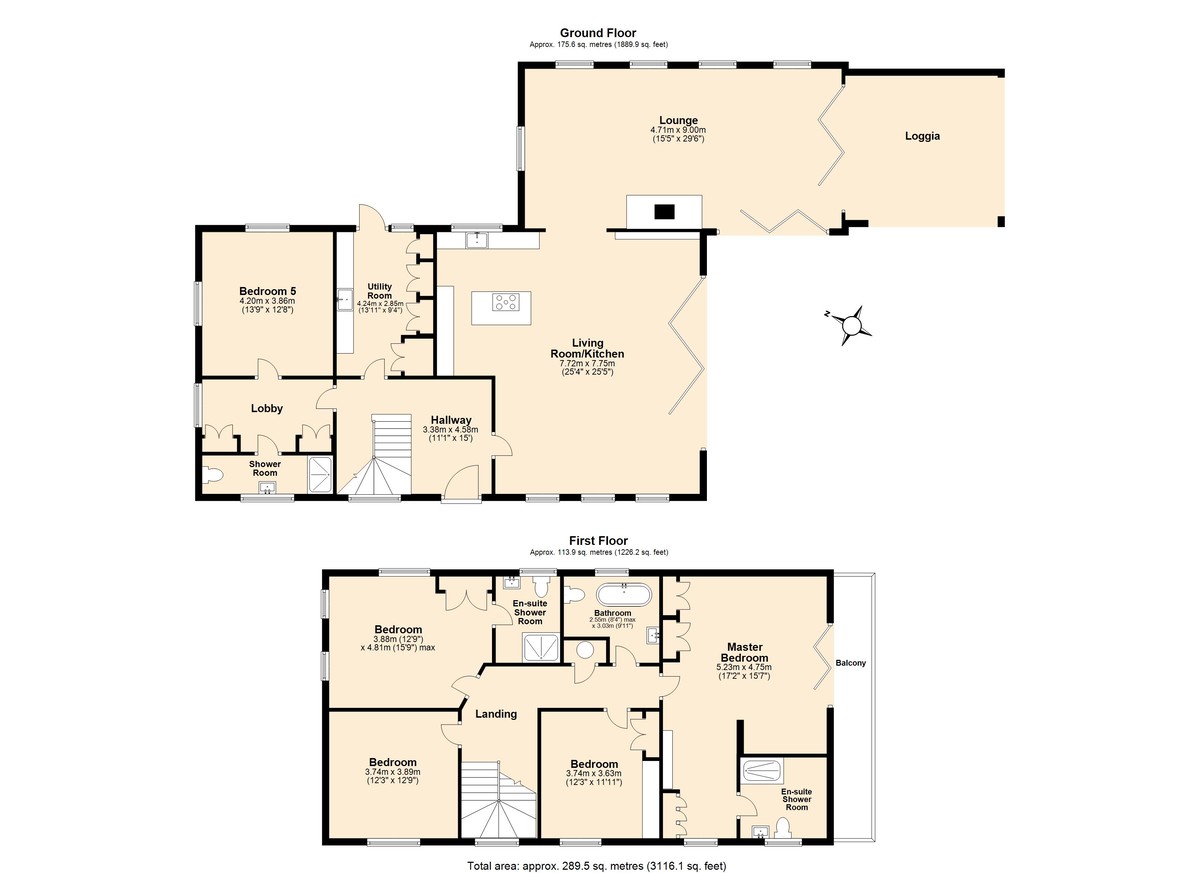- High Specification
- Contemporary Style
- Incredible Sense of Natural Light
- Immaculate Condition
- Elegant Features
- Four - Five Bedrooms
- Guest Suite/ Potential Annexe
- Open-Plan Kitchen/Living Room
- Designed Landscaped Gardens
- Detached Double Garage
5 Bedroom Detached House for sale in Ross-on-Wye
Overview:
On approaching Wellsbrook House, you are greeted with an attractive courtyard setting and just four individually designed & finished properties that are of comparable high-quality and of unique interest. The property itself offers many stand out features, notably an incredible sense of natural light along with spacious yet welcoming interiors. Many of the rooms have dual aspect windows and accompanying views, LED lighting and with high ceilings throughout.
Great consideration and intuitive planning have clearly been put into this property in order to provide for open-plan living arrangements along with ample storage and additional snug areas. Which is very much suited to today's discerning buyer.
The ground floor rooms feature a combination of superior quality tiled and Amtico flooring with underfloor heating. Whilst radiators to the first floor with Thermostatic valves. All bathroom suites feature Amtico flooring and underfloor heating, along with automatic motion sensor lighting. There are individual temperature controls for principal rooms.
Sellers Insight:
Nestled amidst panoramic countryside and nature, Wellsbrook House offers an unparalleled living experience within an exclusive community. As the current owners we are reluctantly departing, only to be closer to family in the Southeast, leaving behind a peerless opportunity to own a contemporary home with elegant features.
With an abundance of natural light, the spacious interiors are the perfect setting for family gatherings and hosting loved ones. The snug offers a quiet place to hunker down with a good book, before returning to the large family rooms.
The wrap-around garden boasts several seating areas for outdoor entertaining, with the covered loggia being the idyllic setting for al fresco dining, no matter the season.
Wellsbrook House is presented in immaculate condition with rare to find luxury finishes, promising a beautiful home for its lucky new owners.
Property in Brief:
On entering the reception hall, an abundance of light is one of the first things to absorb, whilst being quickly drawn to the turning contemporary styled Oak and glass staircase with its full two-storey portrait window. To the right of the hallway is an extremely impressive kitchen/dining/family room that is very much 'live in style', featuring triple aspect views with near full width bi-fold doors and windows drawing you immediately to the gardens and terracing. The well-designed kitchen area features high quality Italian wall and base units in a contrasting finish to the centrally positioned island with induction hob, and discrete concealed extractor. In addition, there is a breakfast bar finished along with the other units with attractive natural Quartz worktops. Built-in high-grade appliances include a full height concealed fridge and separate full height freezer, self-cleaning oven, microwave with warming drawer, concealed dishwasher with clever push open/close door, and a Quooker hot water tap meaning you can abandon the kettle! This fabulous and versatile entertaining space easily accommodates a large table and chairs, along with a sofa or two.
The live-in kitchen, then naturally opens to the equally impressive lounge, with vaulted ceiling and stunning quadruple aspect views through its many windows and dual bi-fold doors, which lead to the terrace. One set of doors leads to a fabulous large covered outside space, perfect for entertaining irrespective of the season or weather. Centrally positioned within the living room is an attractive handcrafted Bath Stone chimney piece with hearth and inset wood burner, helping to create an invitingly warm and cosy winter space.
Situated off the hallway a utility room boasts full-width wall-wall integrated storage, along with additional wall and base units with space and plumbing for washing machine and tumble dryer. Quartz worktops, and extra sink and further appliance/freezer space.
Concealed within one of the cupboards you will find a cat 6 full fibre network system hub. From here a practical door leads to the outside.
The reception hallway leads you to an extended inner lobby, with matching luxury tiling. Here you will find purpose-built storage cupboards for coats and for shoes. The inner lobby has doors leading to the dual aspect snug (or bedroom five) with views over the gardens, creating a perfect quiet space for relaxing. This inner lobby also provides access to the downstairs shower room. With high-quality three-piece suite comprising of automatic lighting, fully tiled shower cubicle, WC, and modern rectangular shaped basin. In all this combined area would provide for an excellent downstairs guest suite or potential bedroom annexe.
Ascend the solid oak treads of the contemporary staircase (with low level feature lighting to guide your way) and you will be reminded of the impressive height of the hallway before moving on to the well-proportioned L shaped landing. Discreetly concealed storage cupboards are found here along with access to all principal bedrooms.
Each of the bedroom suites feature stylish built-in wardrobes and storage, apart from bedroom four. All are finished to the highest of standards as is the recurrent theme of this property and each will effortlessly accommodate a double bed if not King or Queen.
The principal bedroom suite continues the contemporary feel of this home. An immediately apparent sense of space and style is yet again created within this wonderful property, with bi-fold doors leading to the large full-width glazed balcony, overlooking the well-planned garden and countryside beyond. Extensive Hammonds fitted wardrobes and drawers offer an abundance of storage with an additional designated dressing area. From here, a well-proportioned en-suite is situated to the left, with WC, contemporary floating basin, and large full-width tiled walk-in shower, complete with designated drying area!
Bedroom suite two, is again of impressive size and with dual aspect countryside views. There is an additional en-suite comprising of similar features to the principal one.
Bedroom three, has a large window offering views to the surrounding countryside, along with full-width, full-height wardrobes for ample storage and a centrally positioned vanity/desk area.
Bedroom four, is again a double room with views to the countryside.
The family bathroom prominently features the shaped free-standing bath with floor mounted chrome mixer tap, WC, and a shaped sink with infinity mirror over.
Outside:
The house is neatly positioned within the plot with garden areas to all four sides.
Here you will find the custom designed landscaped garden by Leaf, which the current owners have partially executed during the time of ownership. Within this principally walled garden plot, you will find now established hedges, numerous Magnolia trees (all helping to create the feeling of privacy) along with areas of natural stone terracing with striking feature flower and shrubbery borders.
Outside Front:
You are met by an extensive gravelled driveway with parking easily for a minimum of four cars, brick built raised planters and a double detached garage to the left of the property with dual electric doors, lighting, power supply, loft storage and designated wiring ready for an EV charging point. To each side of the property there are gates allowing access to the many garden areas.
Location:
Wellsbrook located in the peaceful village of Dadnor. With neighbouring villages of Bridstow, Peterstow and Sellack.
These neighbouring villages hold churches and active village halls. Peterstow a village shop. Bridstow a primary school rated 'Good' by Ofsted, with bus route to Ross-on-Wye and Hereford. There are excellent public houses (Cottage of Content & The New Harp) to be found in the neighbouring village of Hoarwithy as well as The Loughpool Inn which is the much-admired quality local hostelry in Sellack.
The nearby picturesque market town of Ross-on-Wye offers lovely riverside walks, an array of boutique shops, dining, and leisure facilities. The M50 motorway is just over 4 miles away and provides excellent commuter links to the M5 giving good access to Birmingham and the North and Bristol and the South. The A40 within 2 miles leads to the M4 at Newport, giving good access to Cardiff and Wales and the South. More comprehensive facilities can be found in the surrounding Cathedral cities of Hereford, Worcester and Gloucester and the Regency Spa town of Cheltenham.
Services/General:
Mains electricity and water. Air source heat pump, septic tank/water treatment plant, Sky Full-fibre broadband, Cat 6 network system. NSI approved alarm system. Outside lighting to the front, rear and side doors. Auto light sensors to the front door.
ICW warranty
Directions:
From Ross take the A40 to Wilton roundabout. Take the 3rd exit signposted A49 Hereford. Take the second right, signposted for Sellack. Continue along this road until reaching a small crossroads. Turn left, approximately 100 yards Wellsbrook can be found on your left.
A40: 2 Miles
M50: 4 Miles
Ross-on-Wye: 3.5 Miles
Monmouth: 12 Miles
Hereford: 10.5 Miles
Ledbury: 19 Miles
Cheltenham: 28 Miles
What3Words:///Tourist.suddenly.winemaker
Important information
Property Ref: 58353_101453002285
Similar Properties
5 Bedroom Detached House | Guide Price £1,100,000
The famed Upper Wye Gorge - a spectacular picture-postcard image of the River Wye winding its way through the rocky land...
Goodrich, Ross-on-Wye 2.45 Acres
6 Bedroom Detached House | Guide Price £1,000,000
Substantial chain free classic home of excellent proportion and commanding position: Wonderful period home in sought aft...
Fownhope, Hereford with 7 Acres
4 Bedroom Barn Conversion | Offers in region of £975,000
Spacious Barn Conversion + Circa 7 Acres + Stunning Views + Large Detached Barn + Outbuildings. As the name suggests, Va...
Abenhall, near Flaxley, Gloucestershire
5 Bedroom Detached House | Guide Price £1,150,000
Detached Former Rectory + Garaging + Outbuildings + Countryside Position:Sitting magnificently in the middle of a wonder...
8 Bedroom Detached House | Offers in region of £1,750,000
Farmhouse + Detached Cottage + SC Annexe + Outbuildings + Stunning Views. Perfect for those seeking a quiet setting with...
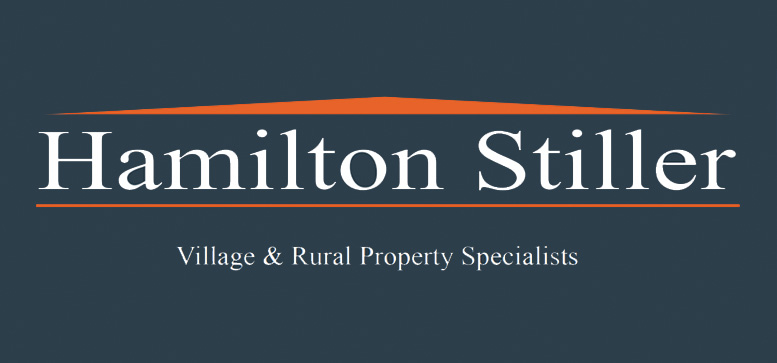
Hamilton Stiller (Ross on Wye)
Ross on Wye, Herefordshire, HR9 7DY
How much is your home worth?
Use our short form to request a valuation of your property.
Request a Valuation
