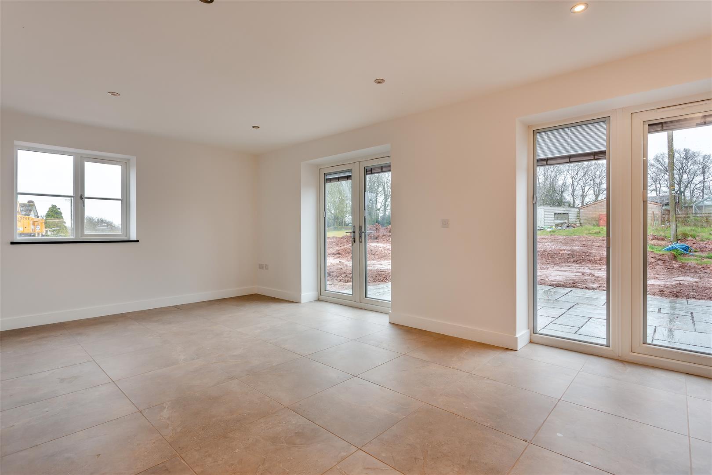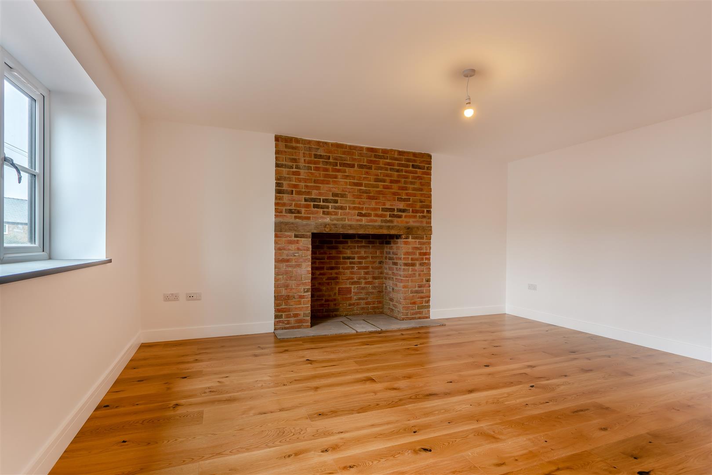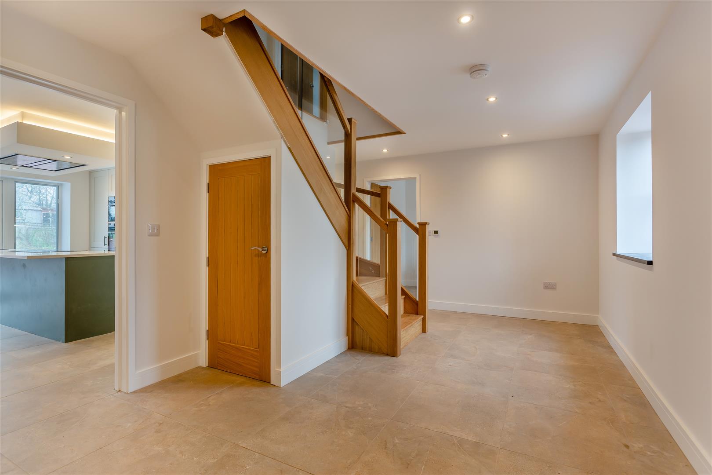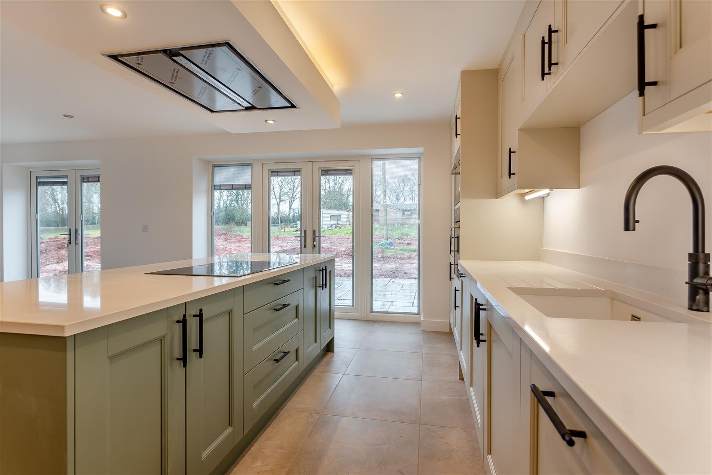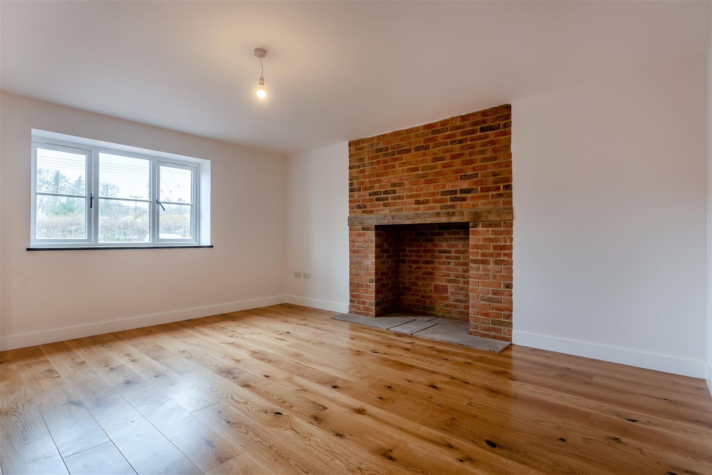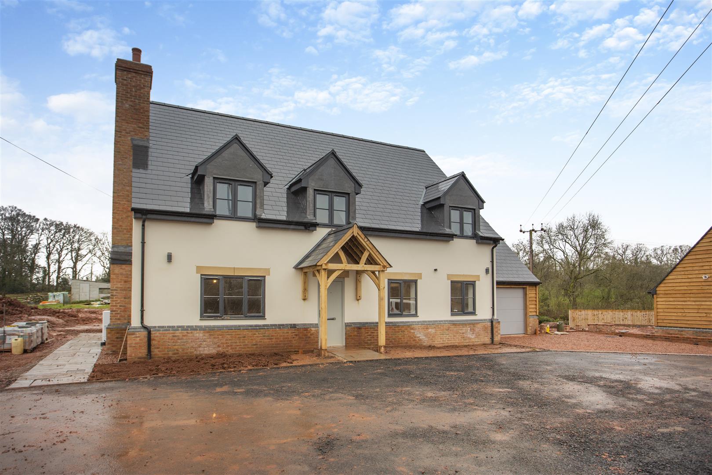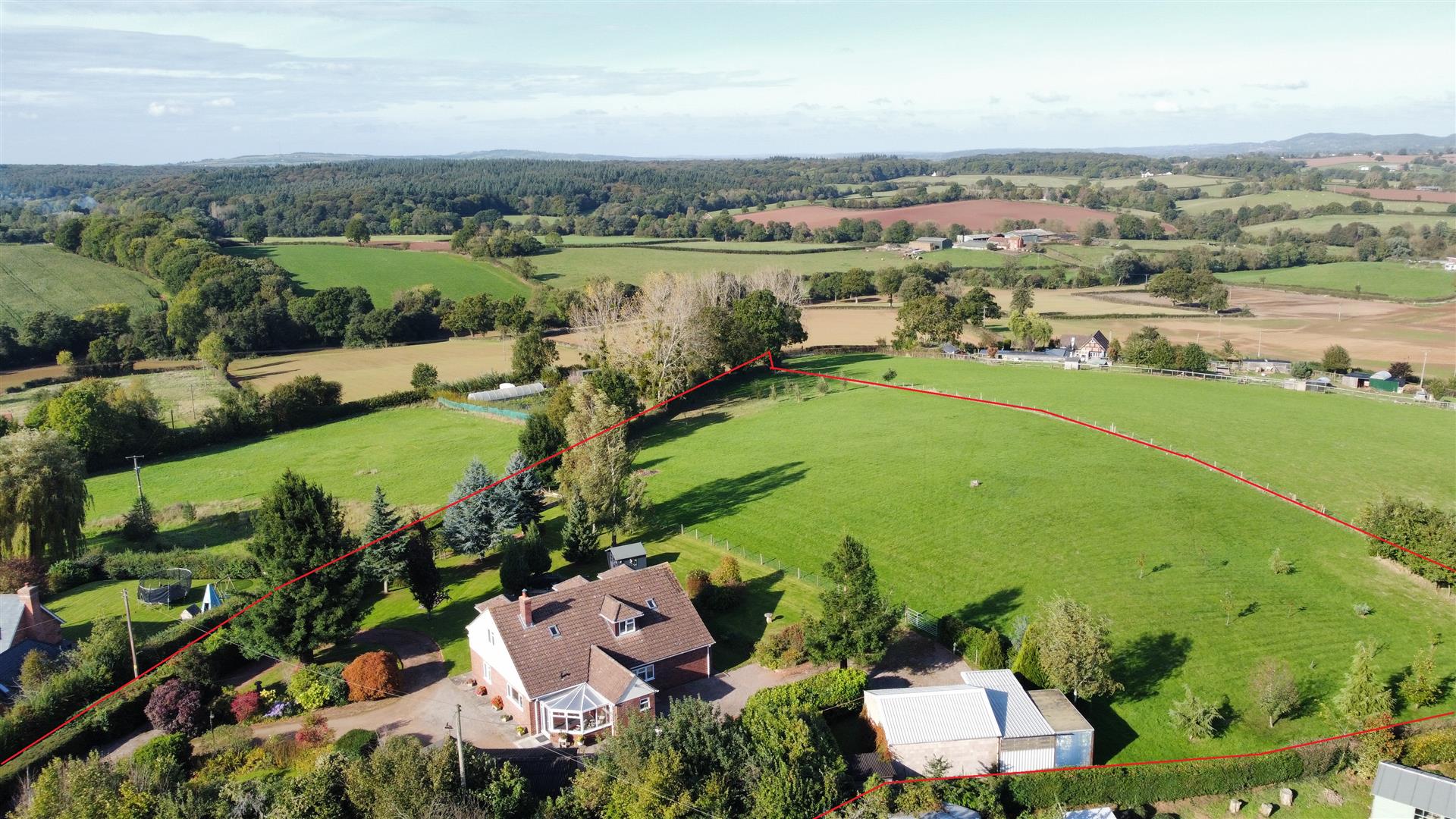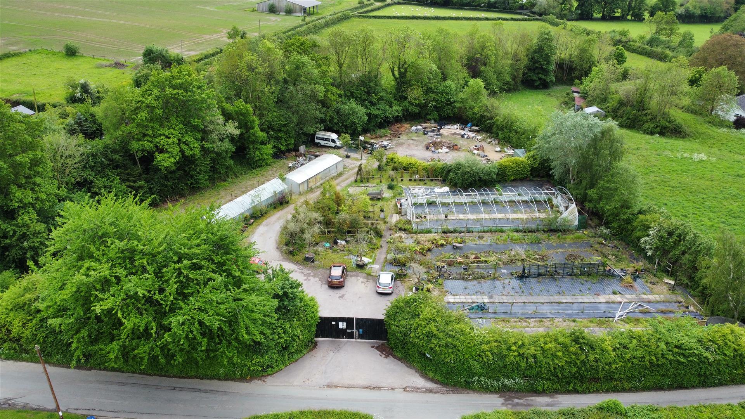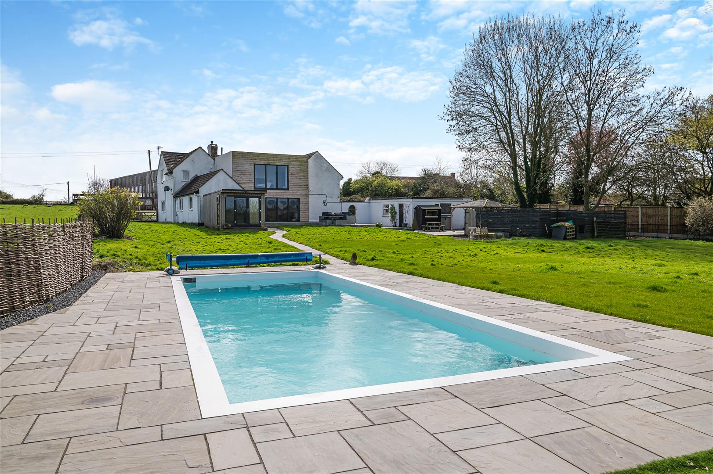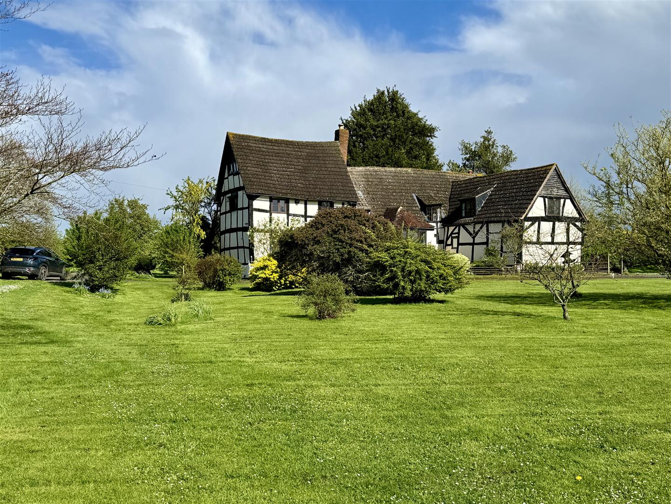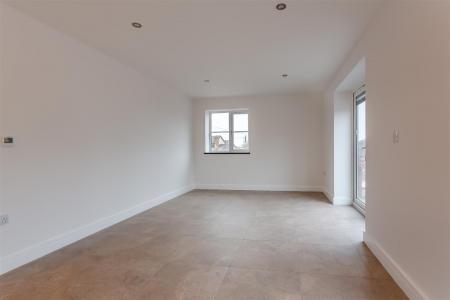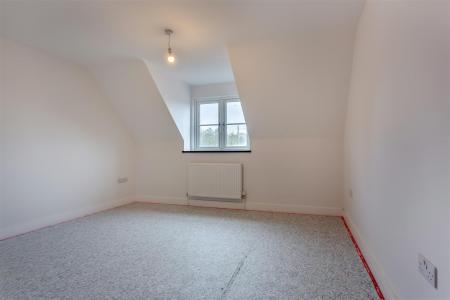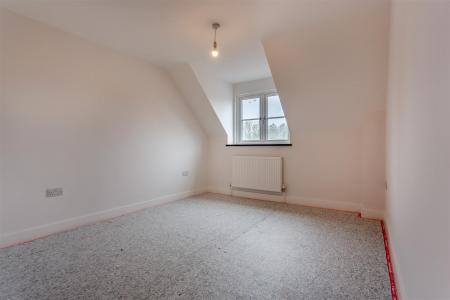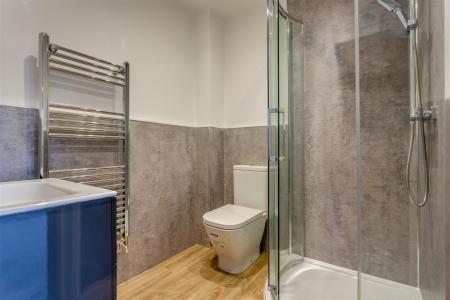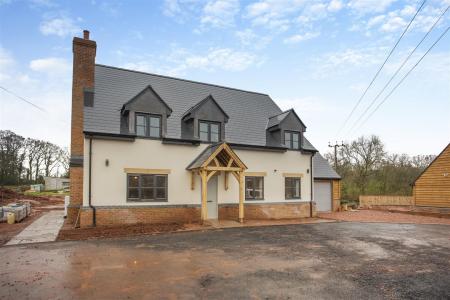- Newly Built Four Bedroom Detached Family Home
- Two En-Suite Bedrooms
- Large 8m Kitchen / Diner / Family Room
- Eco Credentials - Air Source Heat Pump, Solar Panels
- Village Location, Select Development
- EPC Rating - TBC, Council Tax - TBC, Freehold
4 Bedroom Detached House for sale in Ross-On-Wye
An exciting opportunity to acquire an IMPRESSIVE FOUR BEDROOM DETACHED NEW BUILD PROPERTY standing in excess of 2,000 SQUARE FEET and benefits TWO EN-SUITE BEDROOMS, LARGE 8 METRE KITCHEN / DINER / FAMILY ROOM with doors opening out to the gardens, ECO CREDENTIALS to include AIR SOURCE HEAT PUMP providing underfloor heating to the ground floor, SOLAR PANELS, finished to a HIGH SPECIFICATION and occupying a HIGHLY SOUGHT AFTER VILLAGE LOCATION on a SELECT DEVELOPMENT.
Oak framed canopy entrance porch leads to front door, giving access to:
Entrance Hall - 4.90m x 3.18m (16'1 x 10'5) - Porcelain tiled floor, under stairs storage cupboard, turning staircase leading off, inset spotlighting, front aspect window.
Lounge - 4.80m x 4.14m (15'9 x 13'7) - Engineered oak flooring with underfloor heating, brick fireplace lined for a log burner, front aspect window.
Kitchen / Diner / Family Room - 8.08m x 4.90m (26'6 x 16'1) - Two tone olive kitchen with quartz worktops and splashbacks, base and wall mounted units, built-in sink unit with Quooker tap, integrated appliances to include AEG double oven, AEG fridge / freezer, AEG dishwasher, built-in larder cupboard, sliding bin drawer, central island with AEG five ring induction hob with built-in power points, overhead extraction system with inset spotlighting, porcelain tiled floor, side aspect windows, two sets of rear aspect French doors to patio and gardens.
Study - 3.38m x 3.05m (11'1 x 10'0) - Engineered oak flooring, network points, rear aspect French doors leading to the gardens.
Cloakroom - 1.93m x 1.35m (6'4 x 4'5) - WC, vanity wash hand basin, mixer tap and cupboards below, porcelain tiled floor, extractor fan.
Utility - 3.23m x 1.96m (10'7 x 6'5) - Base and wall mounted units with laminated worktops and splashbacks, single drainer sink unit, space for washing machine and tumble dryer, porcelain tiled floor, front aspect window. Personal door leading to the garage.
FROM THE ENTRANCE HALL, WOODEN TURNING STAIRCASE WITH GLASS BALUSTRADE LEADS TO THE FIRST FLOOR.
Landing - Single radiator, access to roof space, door to storage cupboard.
Bedroom 1 - 5.23m x 3.86m (17'2 x 12'8) - Two single radiators, TV network point, two rear aspect windows offering pleasant views over the surrounding countryside. Door to:
En-Suite - 2.84m x 1.93m (9'4 x 6'4) - Large walk-in double shower cubicle with built-in detachable hand shower and overhead shower, glazed screen, tiled splashbacks, wood laminate flooring, built-in WC with storage units, large vanity wash hand basin with mixer tap and cupboards, single radiator, chrome heated towel rail, rear aspect Velux roof light.
Bedroom 2 - 4.19m narrowing to 3.38m x 3.10m (13'9 narrowing t - TV coax point, single radiator, front aspect window.
En-Suite - 1.93m x 1.73m (6'4 x 5'8) - Corner shower cubicle, built-in detachable overhead shower, WC, vanity wash hand basin with mixer tap and cupboards below, wood laminate floor, laminate splashbacks, chrome heated towel rail, inset spotlighting, extractor fan.
Bedroom 3 - 3.84m x 3.86m (12'7 x 12'8) - TV coax point, single radiator, side and rear aspect windows offering a pleasant outlook.
Bedroom 4 - 4.27m x 3.84m max (14'0 x 12'7 max) - Single radiator, TV coax point, front aspect window.
Bathroom - 4.04m x 1.96m (13'3 x 6'5) - Panelled bath with mixer tap, built-in detachable and overhead shower, built-in WC with cupboards surround, vanity wash hand basin unit with mixer tap, cupboards below, laminate flooring, single radiator, chrome heated towel rail, inset spotlighting, extractor fan, front aspect window.
Outside - A driveway and off road parking area for three vehicles, leads to the attached garage.
The side and rear gardens have slabbed and lawned areas and are enclosed by fencing. The landscaping to the gardens will be completed shortly.
Garage - 5.11m x 3.71m (16'9 x 12'2) - Power and lighting, consumer unit, half glazed back door to the gardens.
Services - The property will have mains water and electricity, private drainage. Solar panels.
Water Rates - To be advised.
Local Authority - Council Tax Band: TBC
Herefordshire Council, Plough Lane, Hereford, HR4 0LE.
Tenure - Freehold.
Viewing - Strictly through the Owners Selling Agent, Steve Gooch, who will be delighted to escort interested applicants to view if required. Office Opening Hours 8.30am - 7.00pm Monday to Friday, 9.00am - 5.30pm Saturday.
Directions - From our Newent office, take the B4221 towards Ross on Wye, passing Gorsley church on the left hand side and take the second left into Sterrys Lane. Turn right onto Linton Road where the property can be located on the left hand side as marked by our 'For Sale' board.
Property Surveys - Qualified Chartered Surveyors (with over 20 years experience) available to undertake surveys (to include Mortgage Surveys/RICS Housebuyers Reports/Full Structural Surveys).
Awaiting Vendor Approval - These details are yet to be approved by the vendor. Please contact the office for verified details.
Important information
Property Ref: 531960_32997082
Similar Properties
5 Bedroom Detached House | Guide Price £850,000
A SPACIOUS FIVE BEDROOM DETACHED COUNTRY HOME (TWO GROUND FLOOR BEDROOMS) with GREAT EQUESTRIAN POTENTIAL, having THREE...
Plot | Guide Price £850,000
The site is FOR SALE VIA AUCTION with Knight Frank acting in conjunction with Steve Gooch as Joint Auctioneers. The auct...
4 Bedroom Detached House | £850,000
An exciting opportunity to acquire an IMPRESSIVE FOUR BEDROOM DETACHED NEW BUILD PROPERTY standing in excess of 2,000 SQ...
4 Bedroom Semi-Detached House | Guide Price £935,000
A VERY RARELY AVAILABLE GRADE II LISTED FOUR BEDROOM ATTACHED WING of a FORMER FARMHOUSE, IN NEED OF SOME UPDATING AND M...
5 Bedroom Detached House | £950,000
A RARE OPPORTUNITY to own this VERY WELL PRESENTED and RECENTLY EXPANDED FIVE BEDROOM DETACHED COUNTRY HOME offering EXP...
4 Bedroom Detached House | Guide Price £950,000
A GRADE II LISTED BLACK AND WHITE (FORMERLY THATCHED) FOUR / FIVE BEDROOM DETACHED FARMHOUSE dating back to the 17TH CEN...
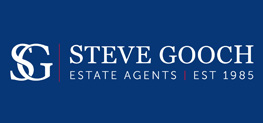
Steve Gooch Estate Agents (Newent)
Newent, Gloucestershire, GL18 1AN
How much is your home worth?
Use our short form to request a valuation of your property.
Request a Valuation


