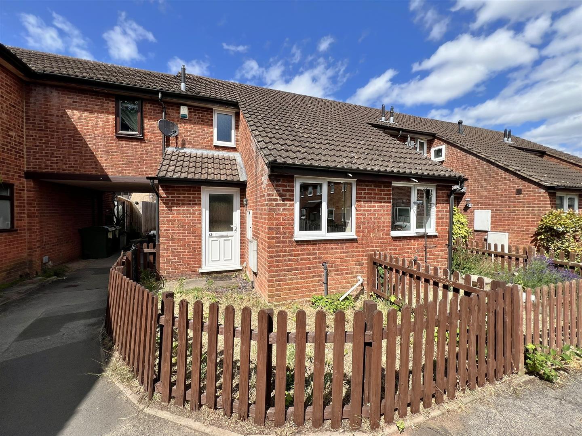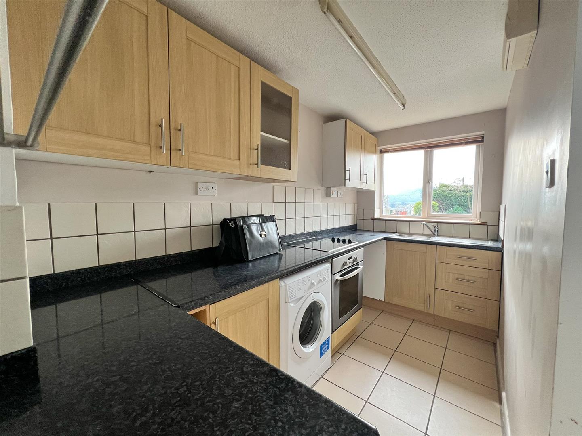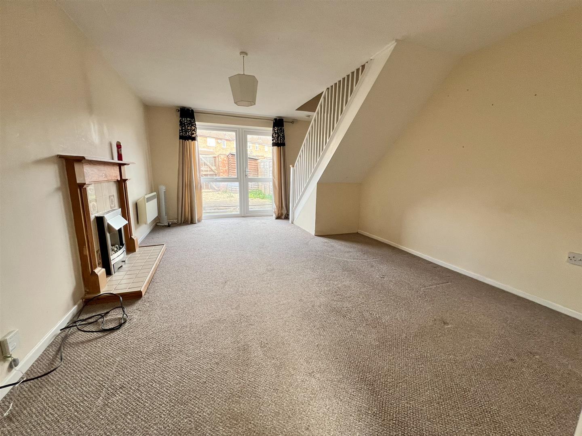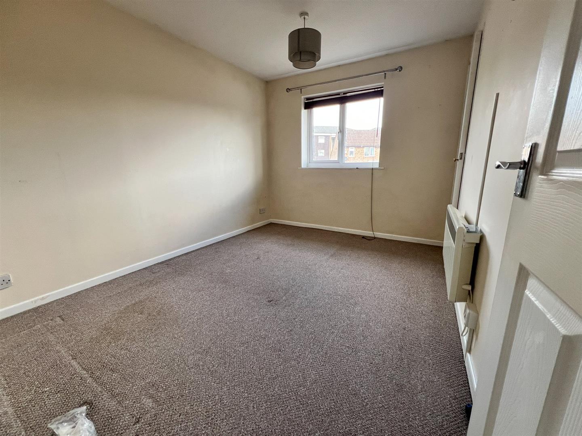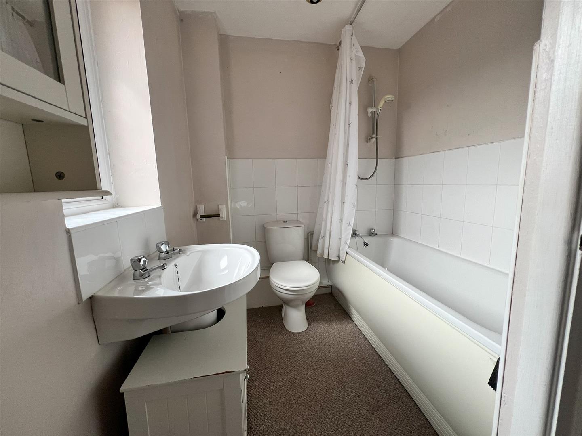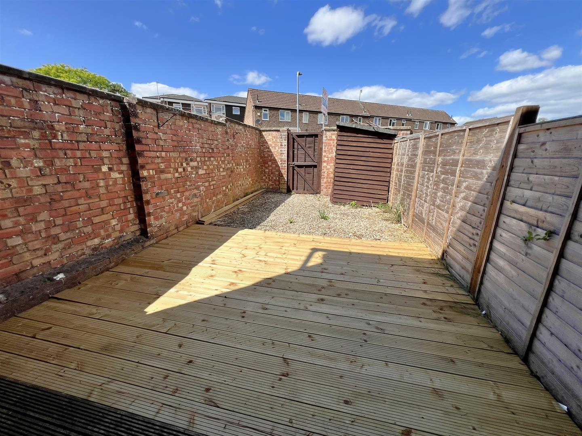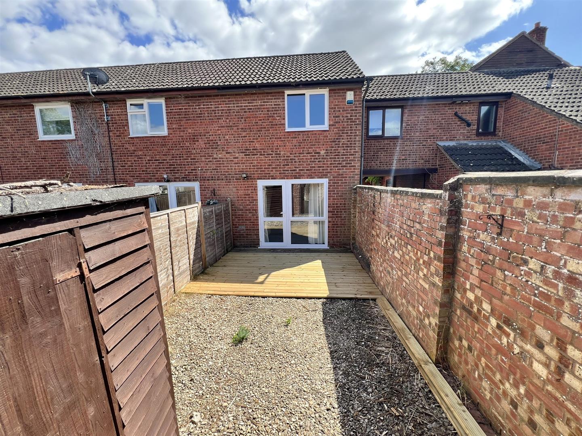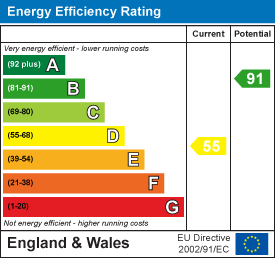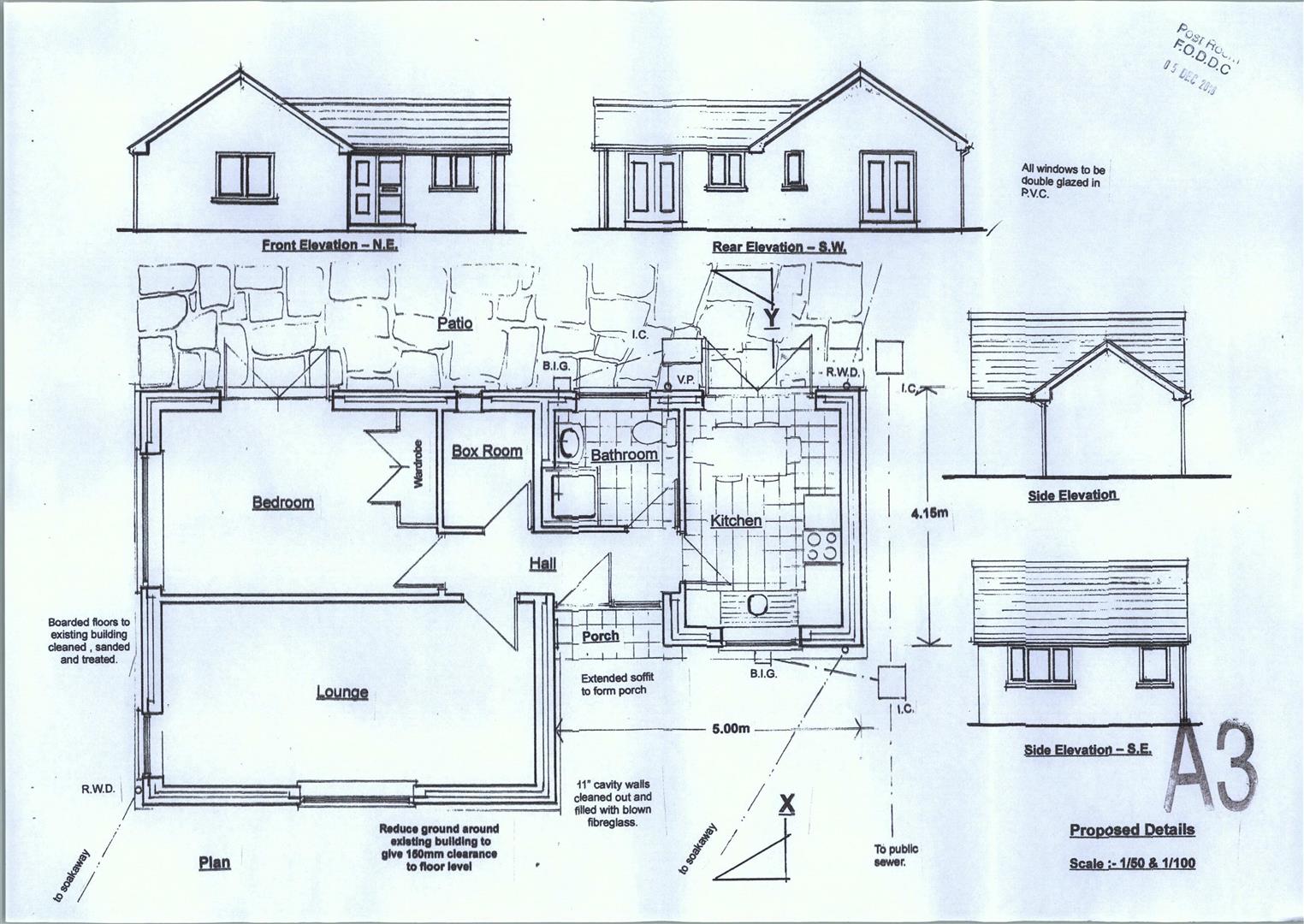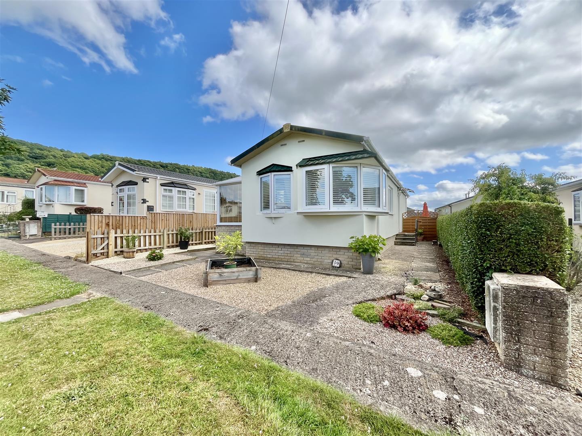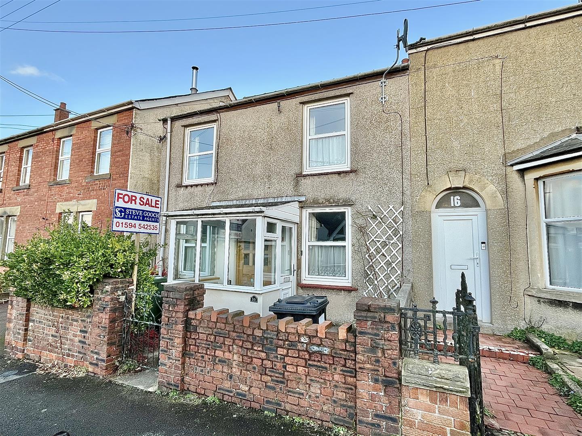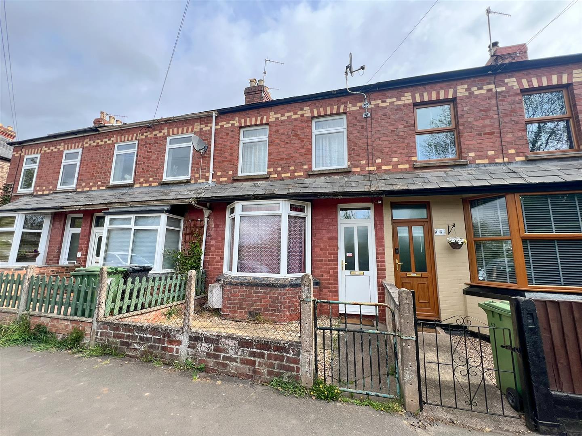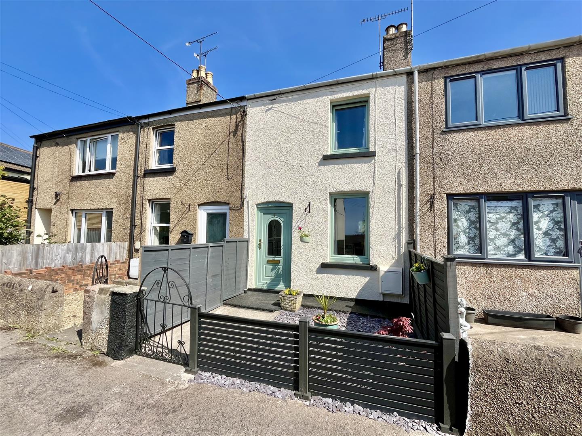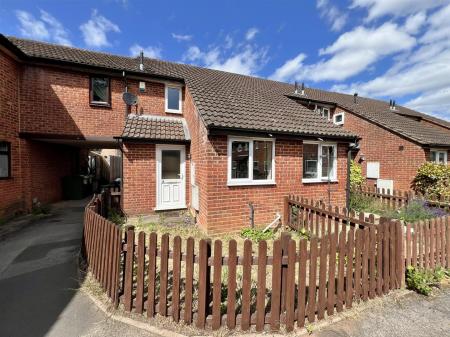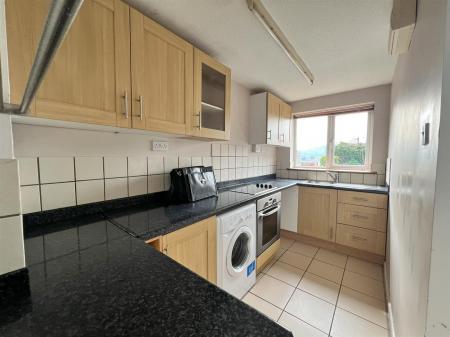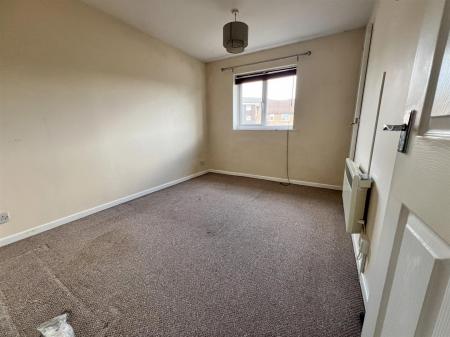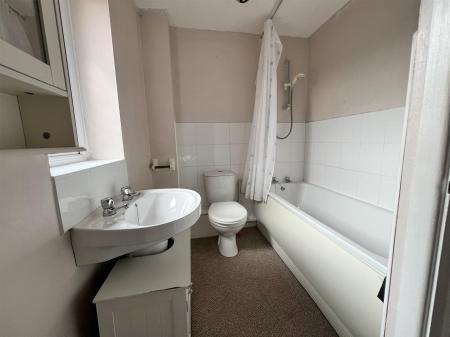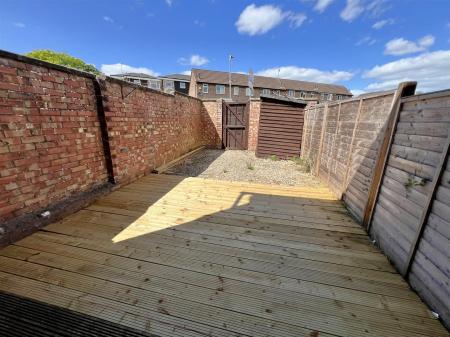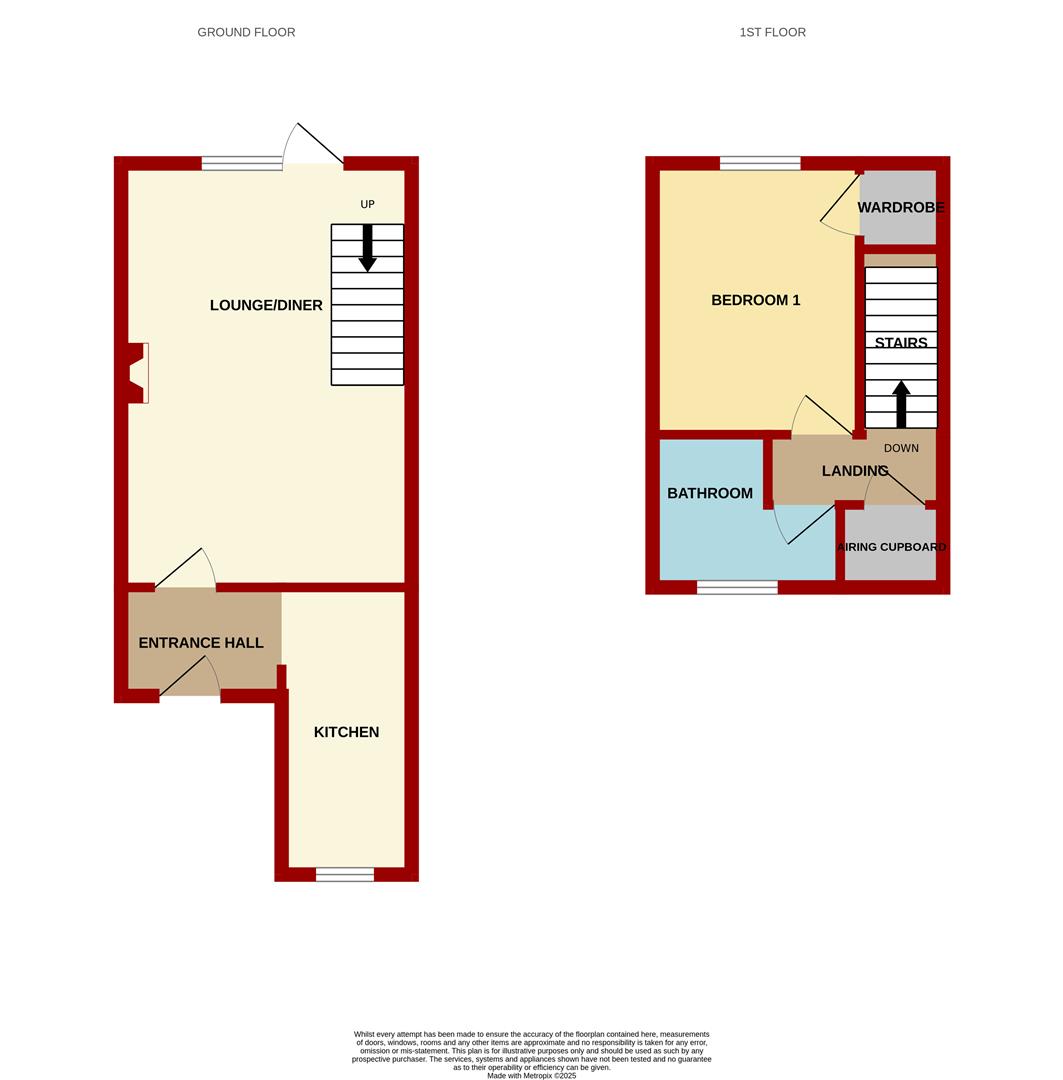- One Bedroom Mid Terrace Townhouse
- Enclosed Gardens
- Off Road Parking For One Vehicle
- EPC Rating- D, Council Tax- A, Freehold
1 Bedroom Terraced House for sale in Ross-On-Wye
Steve Gooch Estate Agents are delighted to offer for sale this ONE BEDROOM TERRACED HOME, an IDEAL INVESTMENT OPPORTUNITY, benefitting from DOUBLE GLAZING, ELECTRIC HEATING, ENCLOSED GARDENS, OFF ROAD PARKING, and is OFFERED WITH NO ONWARD CHAIN.
The accommodation comprises an ENTRANCE HALL, KITCHEN and LOUNGE/DINING ROOM to the ground floor, with BEDROOM and FAMILY BATHROOM to the first floor.
The property is accessed via a upvc obscure glazed panel door leading into the:
Entrance Hall - Tiled floor, power points, ceiling light, access into:
Kitchen - 3.56m x 1.63m (11'08 x 5'04) - Single bowl single drainer stainless steel sink unit with monobloc mixer tap over, rolled edge worktop, range of base and wall mounted units, four ring electric hob with electric oven beneath, rolled edge worktops, matching upstands, tiled surrounds, space for undercounter fridge, space and plumbing for washing machine, ceiling light, electric consumer unit, front aspect upvc double glazed window overlooking the front garden.
Lounge/Diner - 5.28m x 3.61m (17'04 x 11'10) - Feature fireplace with tiled hearth, surrounds and wooden mantle over, electric fire inset, ceiling light, power points, wall mounted electric heater, tv point, rear aspect upvc double glazed window and door opening onto the rear garden.
Stairs lead up to the first floor:
Landing - Access to roof space, ceiling light, power points, door to airing cupboard housing the hot water cylinder with slatted shelving space, wooden panel door giving access into:
Bedroom - 3.35m x 2.64m (11'00 x 8'08) - Ceiling light, wall mounted electric heater, power point, door to built-in wardrobe/storage cupboard with hanging and shelving options, rear aspect upvc double glazed window overlooking the rear garden.
Bathroom - White suite with while enamel bath, tiled surrounds, taps over, electric shower over, close coupled w.c, pedestal wash hand basin, ceiling light, upvc obscure double glazed window.
Outside - The property is accessed via a wrought iron gate with a paved pathway leading to the front door. The small front garden is enclosed by a picket fence and benefits from outside lighting.
The rear garden is accessed via the lounge/diner and features a decked area leading onto a gravelled section, ideal for low-maintenance outdoor living. A small shed provides useful storage, and the garden is enclosed by walling and fencing with gated rear access.
Parking - Parking for one vehicle at the rear of the property.
Directions - From the A40, upon reaching Ross, take the first left on the roundabout then turn right into the Ashburton Industrial Estate. Upon reaching the mini roundabout, take the third exit, passing Morrisons. Follow the road around until reaching the two mini roundabouts. Turn right, then straight over, taking the turning left onto Brampton Road. Continue up the hill, turning left into Oaklands where the property can be found after a short distance on the left hand side.
Services - Mains water, electricity, drainage. Electric heaters.
Mobile Phone Coverage / Broadband Availability - It is down to each individual purchaser to make their own enquiries. However, we have provided a useful link via Rightmove and Zoopla to assist you with the latest information. In Rightmove, this information can be found under the brochures section, see "Property and Area Information" link. In Zoopla, this information can be found via the Additional Links section, see "Property and Area Information" link.
Water Rates - Welsh Water Authority - Rate TBC
Local Authority - Council Tax Band: A
Herefordshire Council, Plough Lane, Hereford HR4 0LE
Tenure - Freehold
Viewing - Strictly through the Owners Selling Agent, Steve Gooch, who will be delighted to escort interested applicants to view if required. Office Opening Hours 8.30am - 6.00pm Monday to Friday, 9.00am - 5.30pm Saturday.
Money Laundering Regulations - To comply with Money Laundering Regulations, prospective purchasers will be asked to produce identification documentation at the time of making an offer. We ask for your cooperation in order that there is no delay in agreeing the sale, should your offer be acceptable to the seller(s)
Awaiting Vendor Approval - These details are yet to be approved by the vendor. Please contact the office for verified details.
Property Ref: 531958_33889449
Similar Properties
Highview Road, Ruardean Hill, Drybrook
Not Specified | £150,000
FULL PLANNING PERMISSION has been granted to convert this double skin brick former workshop into a ONE-BEDROOM DETACHED...
2 Bedroom Terraced House | Guide Price £140,000
Steve Gooch Estate Agents are delighted to present this TWO-BEDROOM MID-TERRACE FAMILY HOME benefiting from GAS CENTRAL...
Vine Tree Park, Tudorville, Ross-On-Wye
2 Bedroom Park Home | Guide Price £140,000
We are delighted to offer for sale this VERY WELL PRESENTED TWO BEDROOM STATELY ALBION PARK HOME FOR THE OVER 50'S LOCAT...
3 Bedroom Semi-Detached House | Guide Price £170,000
A SPACIOUS THREE BEDROOM, TWO RECEPTION SEMI-DETACHED PROPERTY DATING BACK TO THE 1800'S OFFERING OVER 1,100SQ.FT OF ACC...
2 Bedroom Terraced House | £180,000
2 Bedroom Terraced House | Guide Price £180,000
A CHARMING and VERY WELL PRESENTED TWO DOUBLE BEDROOM MID-TERRACE period property offered with NO ONWARD CHAIN, convenie...
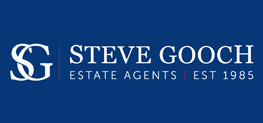
Steve Gooch Estate Agents (Mitcheldean)
Mitcheldean, Gloucestershire, GL17 0BP
How much is your home worth?
Use our short form to request a valuation of your property.
Request a Valuation
