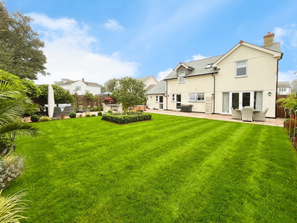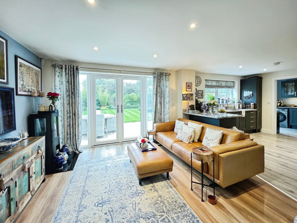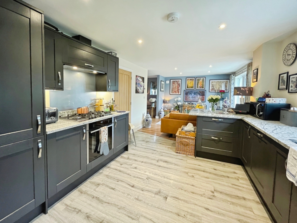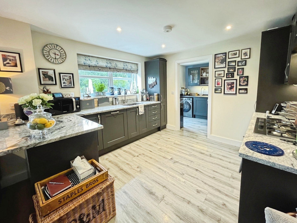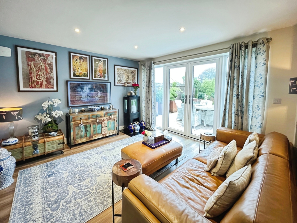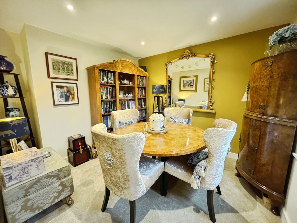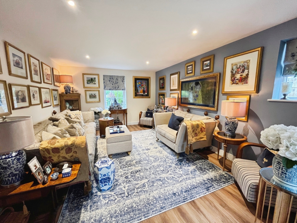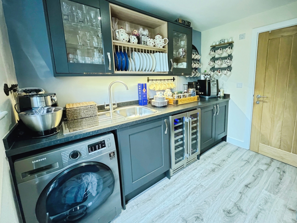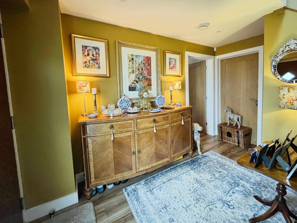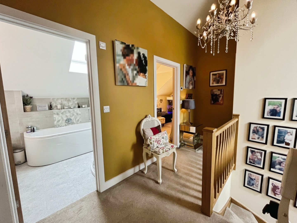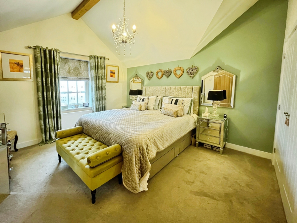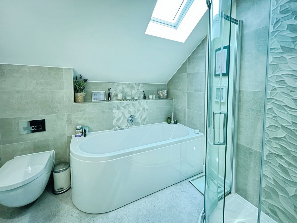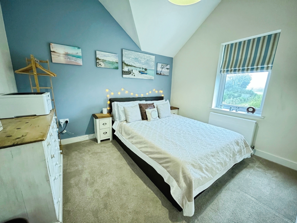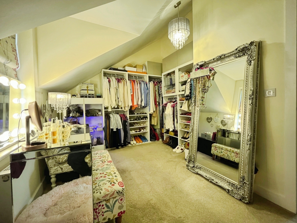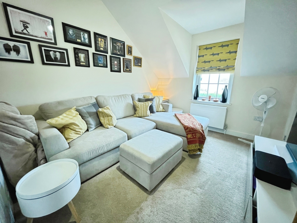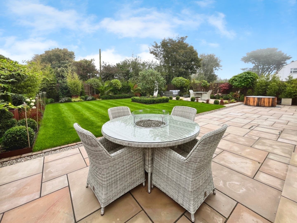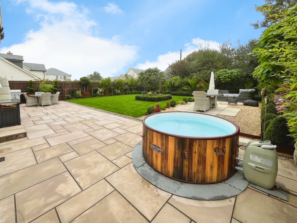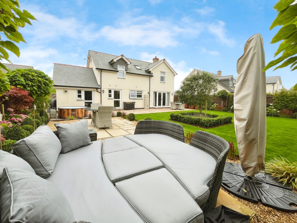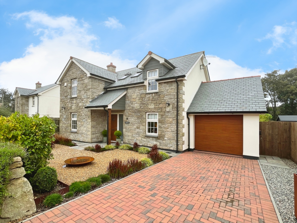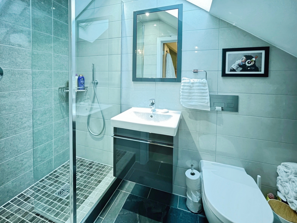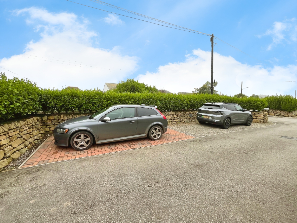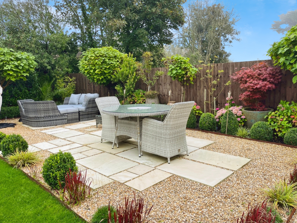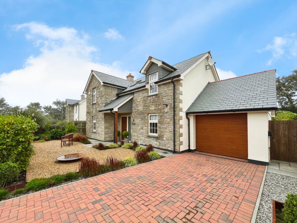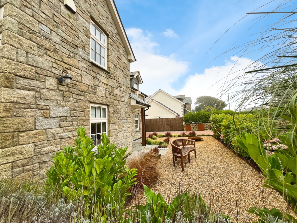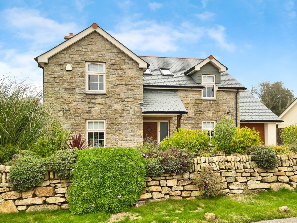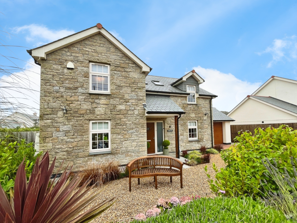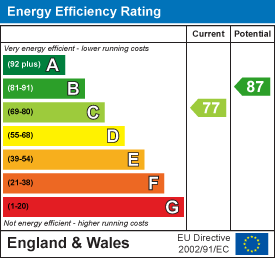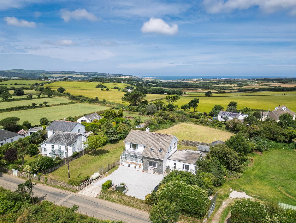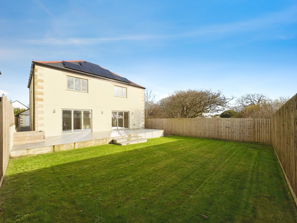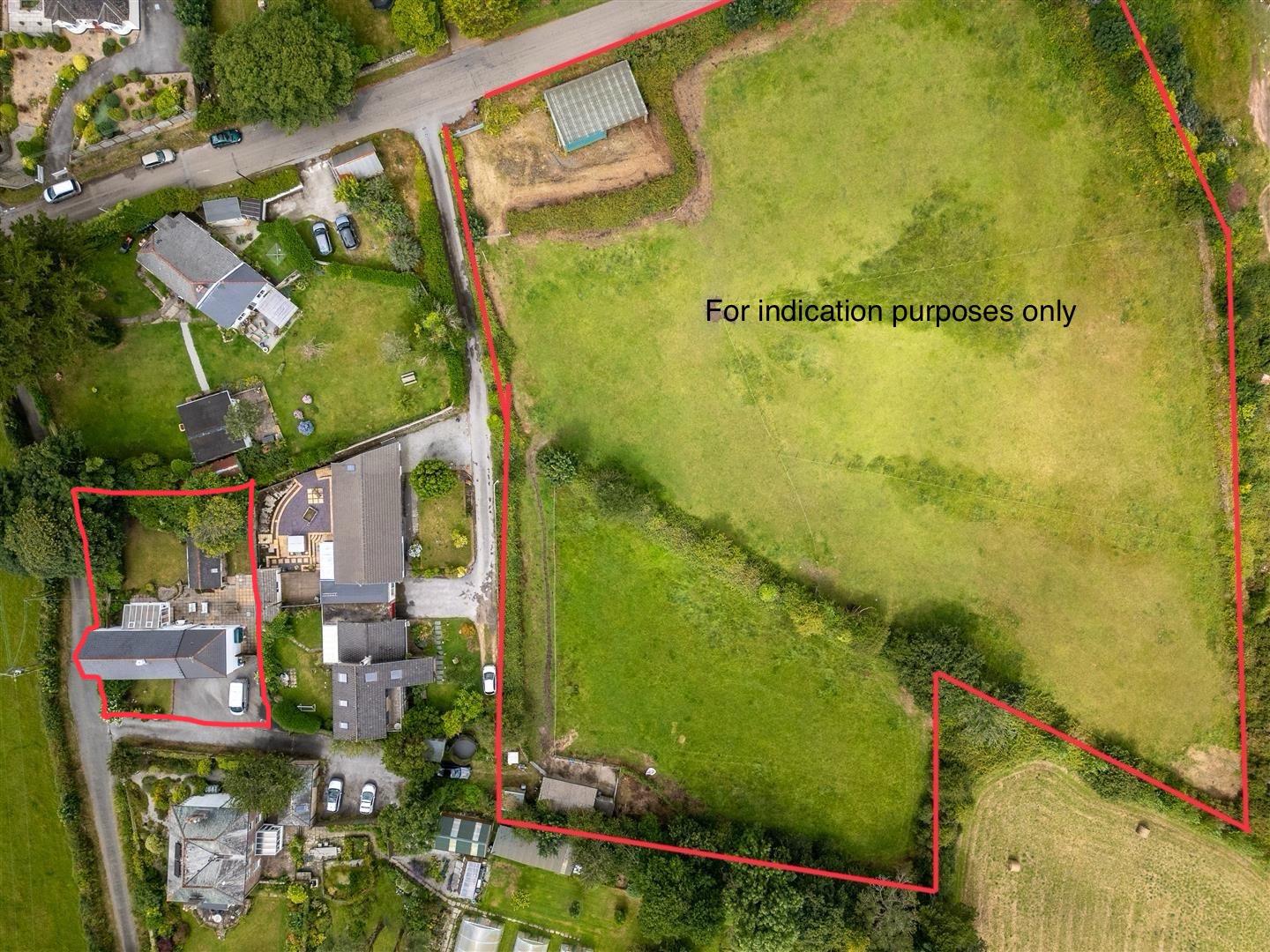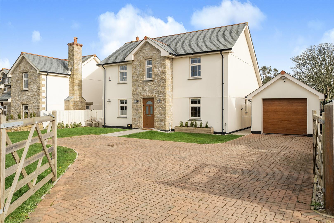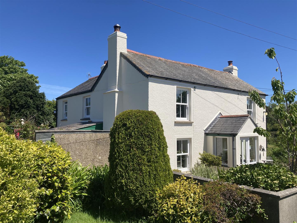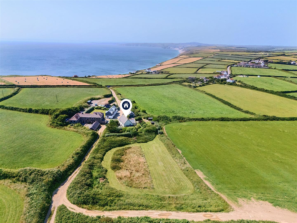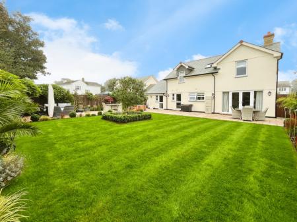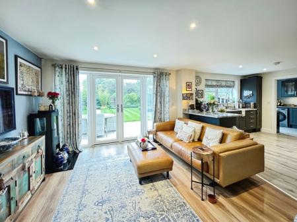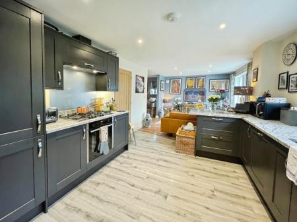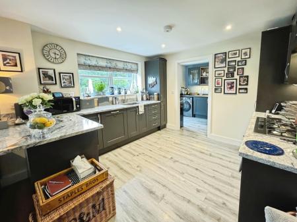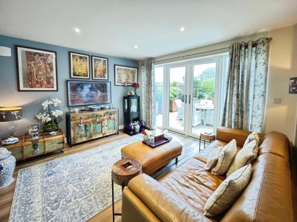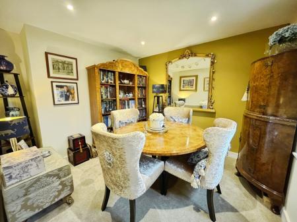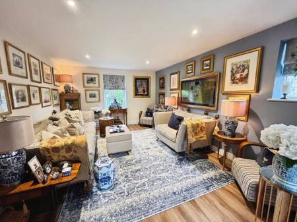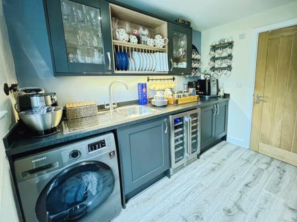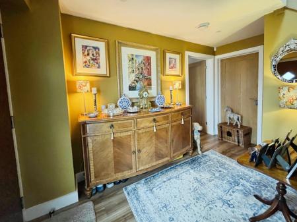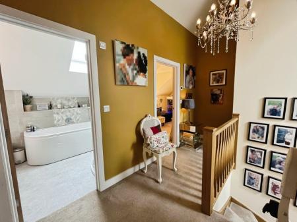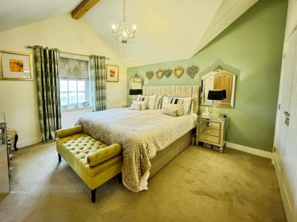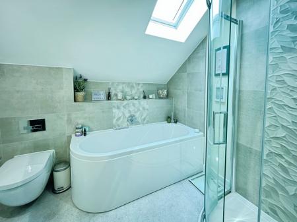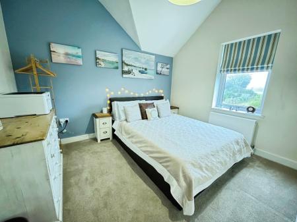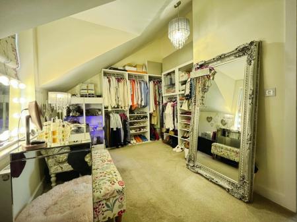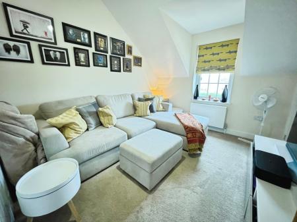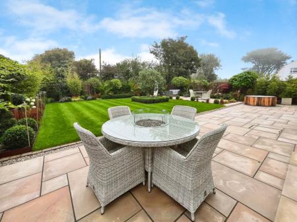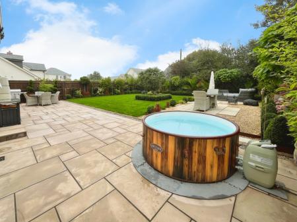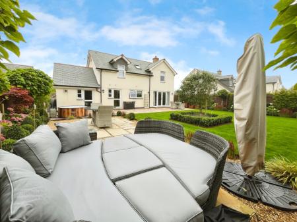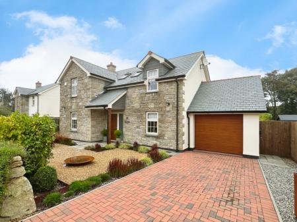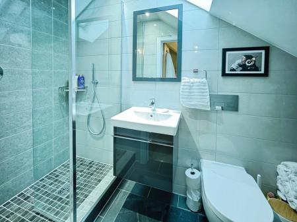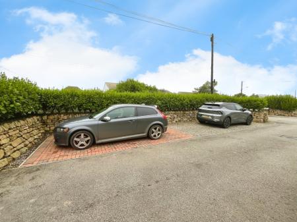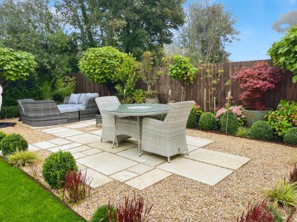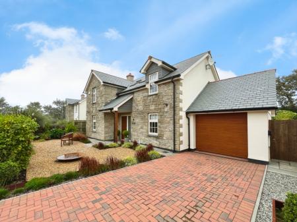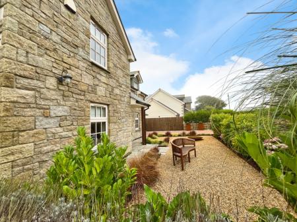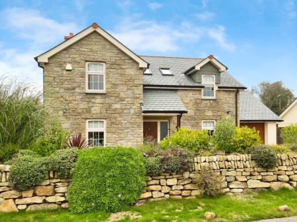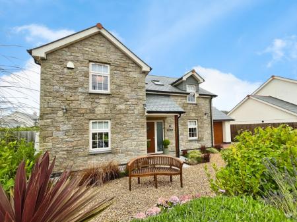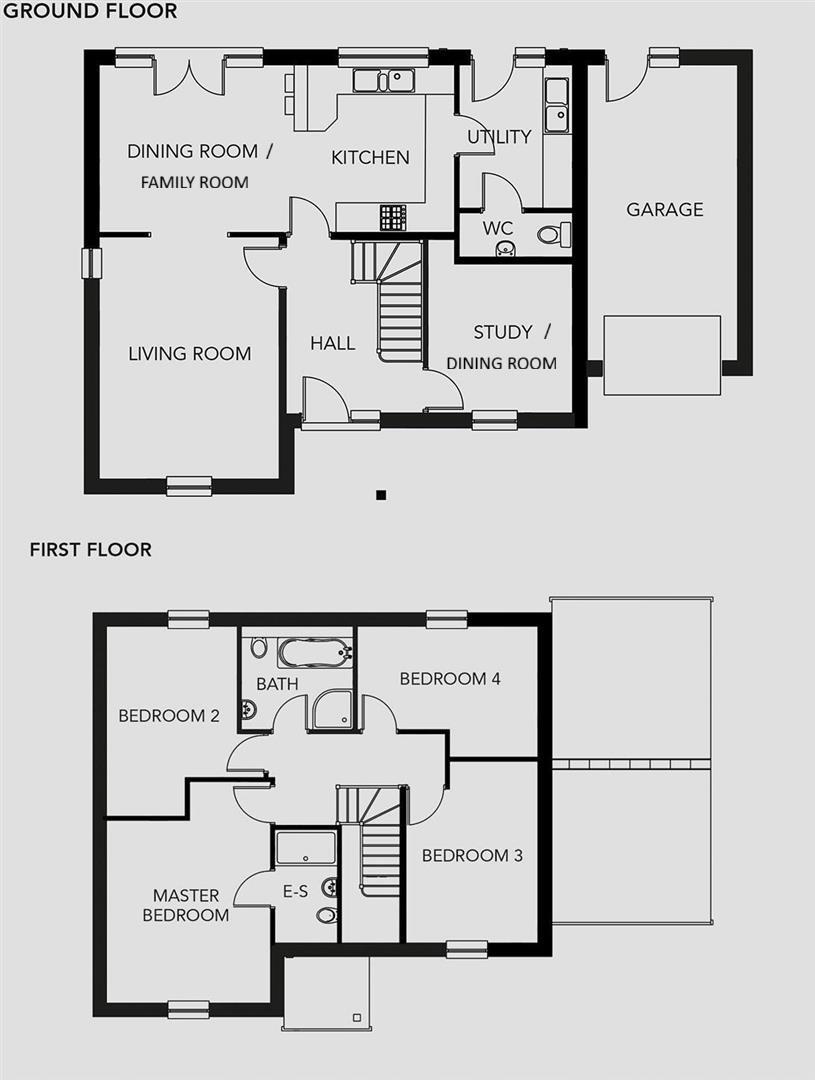- FOUR BEDROOM DETACHED HOME
- MASTER WITH EN-SUITE
- KITCHEN/DINER
- ENCLOSED REAR GARDEN
- OFF ROAD PARKING
- CLOSE TO LOCAL AMENITIES
- EPC- 77- C
- COUNCIL TAX BAND- E
- FREEHOLD TENURE
4 Bedroom Detached House for sale in Rosudgeon
Stunning 4-Bedroom Detached Home in Rosudgeon
Only 4 years old, this beautifully presented detached property offers modern living in a sought-after village location. Designed with both style and comfort in mind, the home boasts four well-proportioned bedrooms and 2 bathrooms(master ensuite) ideal for family life or those looking for extra space.
As you enter the home, the feeling of quality is abundant. The living room seamlessly opens through to the kitchen family room and overlooks the landscaped enclosed rear garden.
The highlight of the property is its stunning rear garden, thoughtfully landscaped to create a perfect space for relaxing and entertaining. To the front, there is ample driveway parking for up to four vehicles, making it practical as well as attractive.
Finished to a high standard throughout, this home combines contemporary design with a welcoming feel, a viewing of this quality home is advised.
Offers In Excess Of £615,000 -
Location - Rosudgeon is a quiet hamlet that lies slightly inland from one of Cornwall's most prized stretches of coast land - a brilliant base from which to access miles and miles of coastal paths and a plethora of beaches and coves within easy reach. Nearby Prussia Cove is particularly lovely, unspoiled and rich in smuggling history. The cove was once a favourite haunt of John Carter, known as the 'The King of Prussia' - who landed much of his loot on the beach. Today it is home to a small harbour and slipway, which is still used by the local fishermen. The beach is great for swimming and offers fantastic snorkeling opportunities as well as being dog friendly all year round. Rosudgeon offers good local amenities including the recently opened and well stocked Co-Op, a pub and large sports ground with social club where many activities take place. The property is also well placed for access to the A30, comprehensive day to day facilities and schooling options available in both nearby Penzance and Helston.
Accommodation - Entrance Hall
Living Room - 15'11 x 15'11
Kitchen Family Room - 23'06 x 10'11
Utility Room - 9'04 x 7'04
Separate W/c - 6'06 x 2'10
Dining Room - 9'08 x 9'05
Stairs To The First Floor
Master Bedroom - 16'01 x 11'09
Ensuite - 8'00 x 3'10
Bedroom - 11'01 x 9'04
Bathroom - 8'01 x 6'07
Bedroom/Dressing Room - 13'00 x 9'04
Bedroom/Media Room - 13'00 x 9'04
Garage - 5.92m x 3.02m (19'05 x 9'11) - Electric remote controlled door. The gas boiler is located to the rear of the garage. Double glazed door giving access onto the enclosed rear garden. Loft access.
Parking - To the front of the property there is parking for 2 cars and an electric car charging point. There is also additional parking opposite the property for 2 further cars.
Outside - To the front of the property is a graveled garden with mature flower beds housing a profusion of specimen shrubs and plants. The garden to the rear can be accessed from the kitchen family room or utility room and offers a large Sandstone patio area creating the ideal Alfreco dining area or sunbathing area with a lawn garden beyond. To the side of the lawn is a further graveled area of garden creating a further seating area. The garden is enclosed by a wide range of mature shrubs and plants and fencing. The garden provides a high degree of privacy.
Services - Mains electric and water. Private drainage and LPG gas
Agents Note - There is a management company in place for the communal areas with the charge currently set at £350 per year
Council Tax Band- E -
What3words - ///dynamic.actor.convinces
Anti Money Laundering Regulations - Purchasers - It is a legal requirement that we receive verified ID from all buyers before a sale can be instructed. We will inform you of the process once your offer has been accepted.
Proof Of Finances - Before agreeing a sale, we will require proof of your financial ability to purchase. We will inform you of what we require prior to agreeing a sale.
Property Ref: 23459_34185834
Similar Properties
Flexible detached family home, St. Erth Praze
7 Bedroom Detached House | Guide Price £600,000
Situated in the picturesque setting of Steppy Downs Road, St. Erth Praze, this incredibly spacious and flexible detached...
Stunning high spec new build, Ashton
4 Bedroom Detached House | Guide Price £599,950
An exceptional new build home, thoughtfully designed and beautifully finished, offering light filled, generously proport...
Detached Property with 2.6 Acres of Land, Stables, Piggery & Hay Store, Trevarth
3 Bedroom Barn Conversion | Guide Price £599,950
This well presented detached barn conversion is set within approximately 2.6 acres of land and enjoys lovely countryside...
Large Modern Family Home, Leedstown
5 Bedroom Detached House | Offers in excess of £620,000
Step into luxury with this exceptional modern four/five bedroom detached house, boasting a flawless finish throughout. T...
Characterful family home, Nancegollan
4 Bedroom Detached House | Guide Price £624,800
This charming and characterful family home situated in the picturesque village of Nancegollan, offers a delightful blend...
Coastal character property with paddock, Gunwalloe
3 Bedroom Cottage | Guide Price £649,500
Steeped in rich and colourful history, this remarkable Grade II Listed former farmhouse presents an incredibly rare oppo...

The Mather Partnership (Helston)
Helston, Cornwall, TR13 8AA
How much is your home worth?
Use our short form to request a valuation of your property.
Request a Valuation
