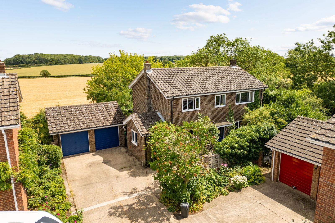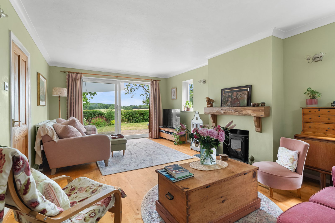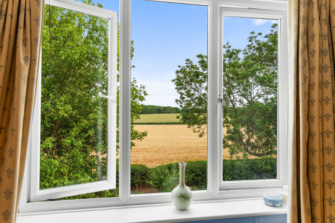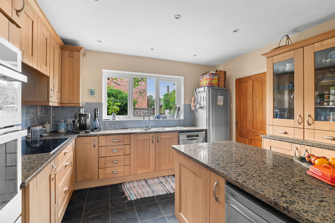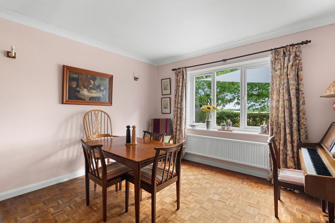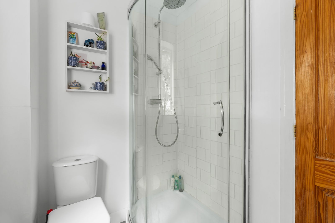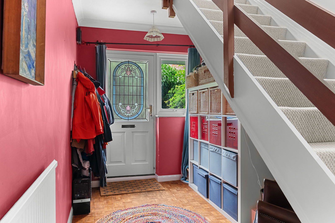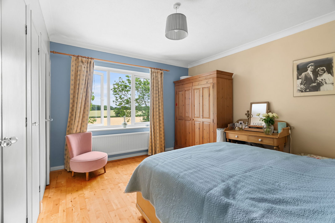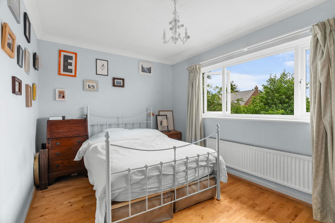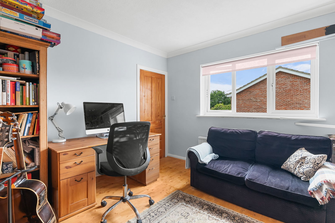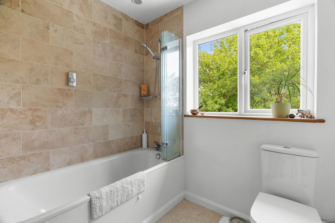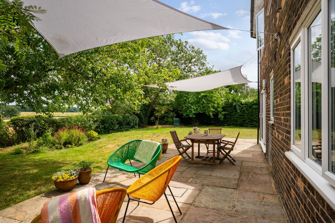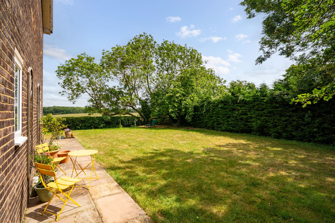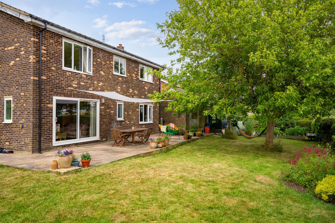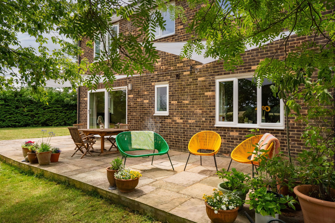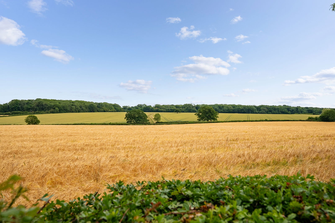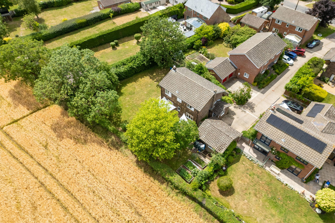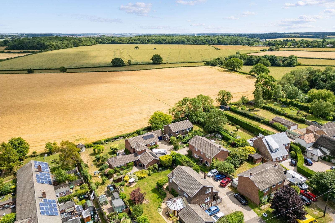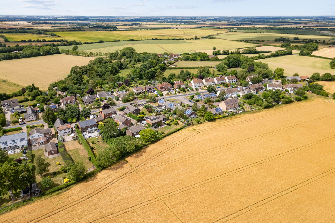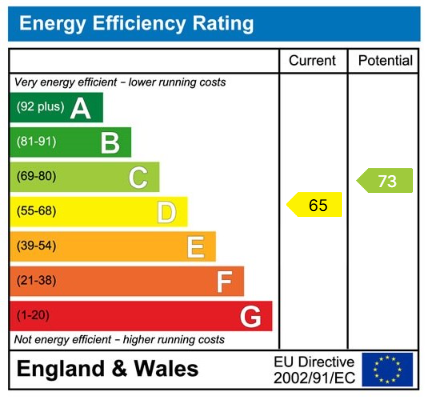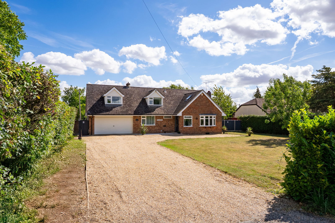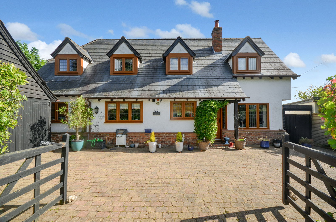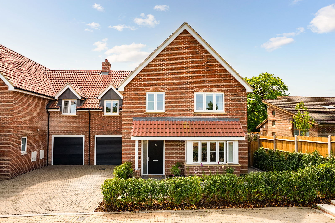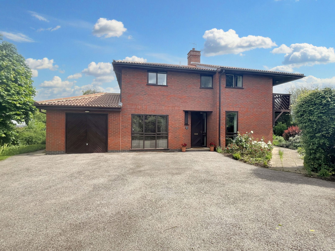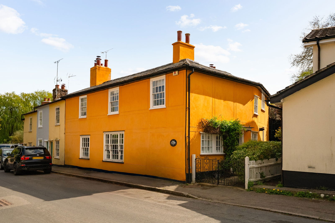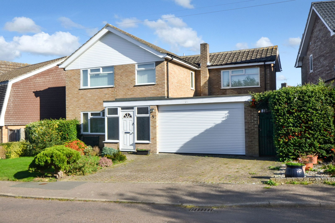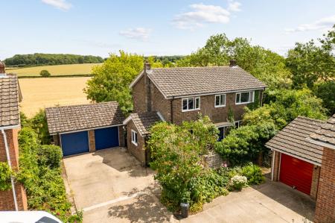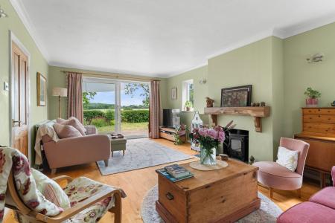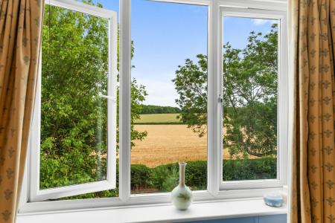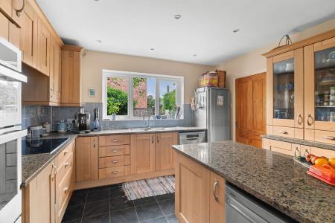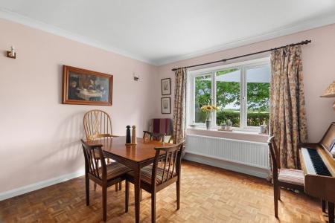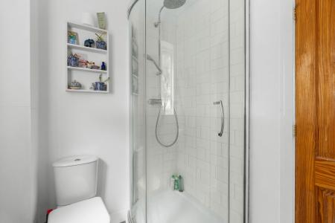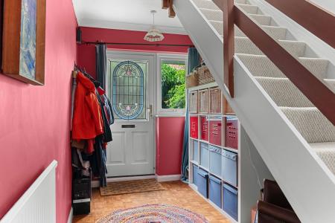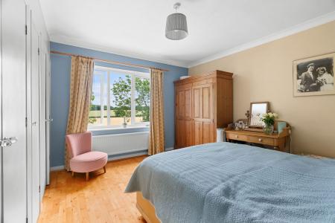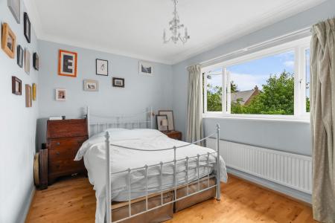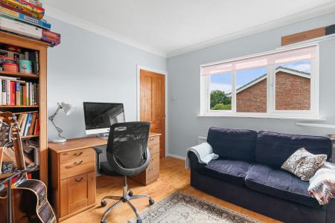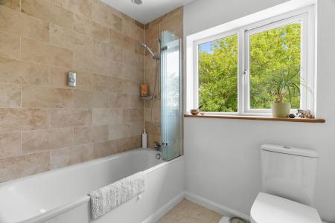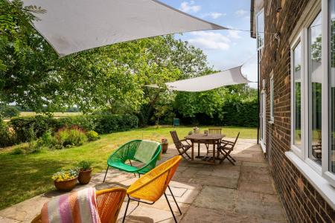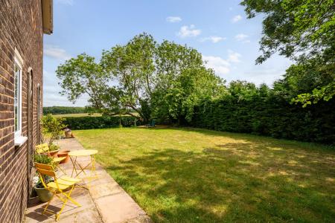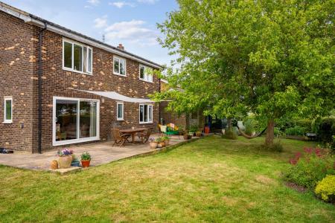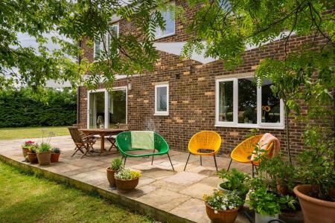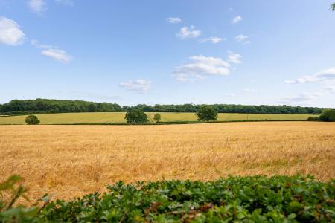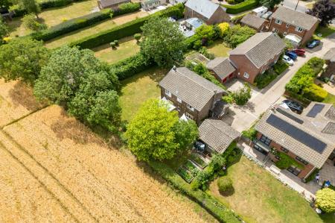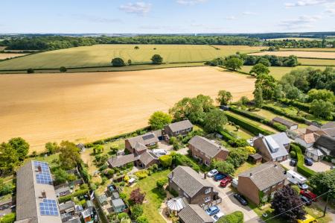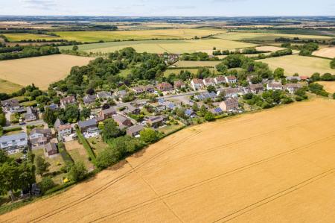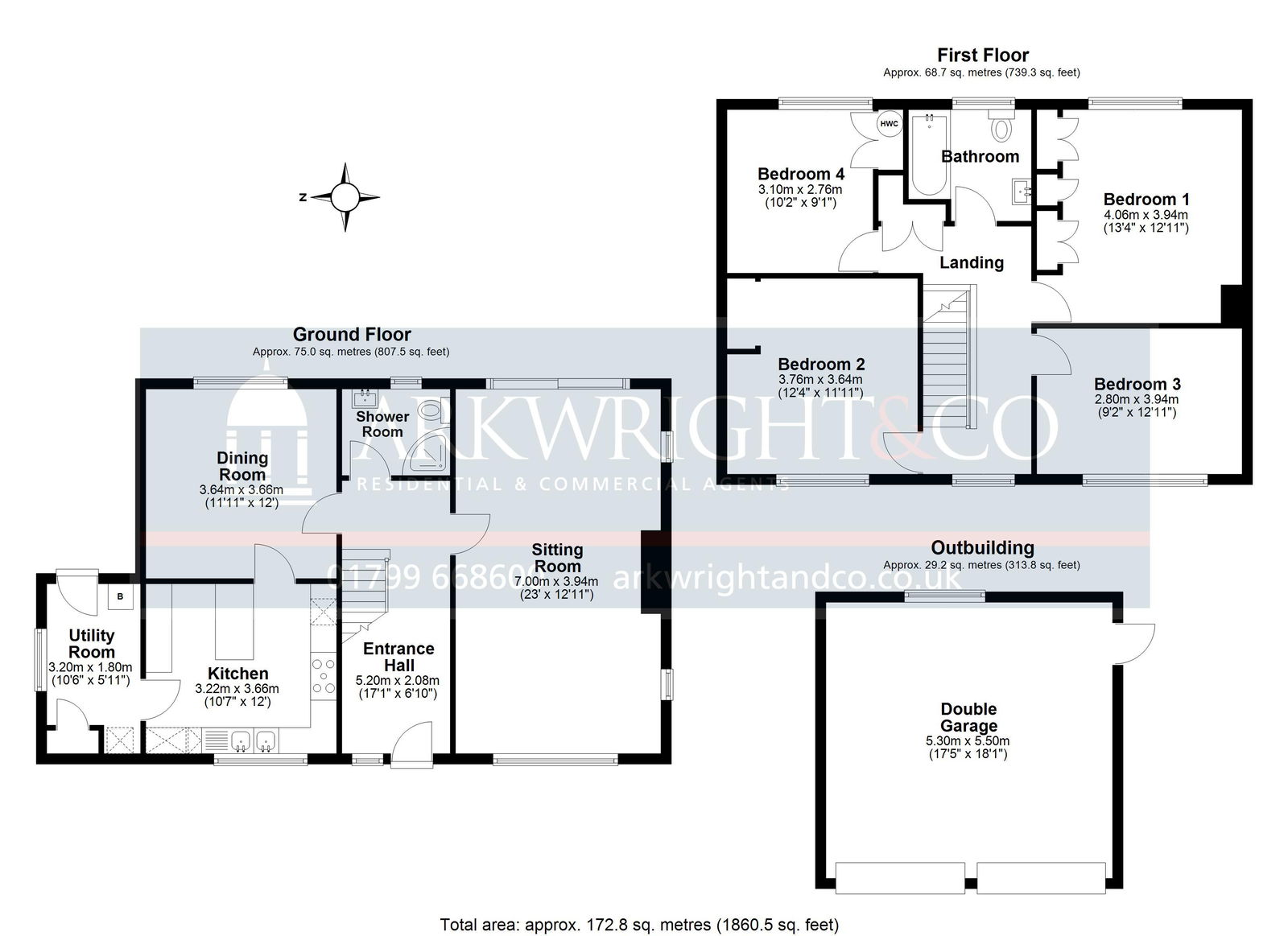- A rarely available four-bedroom, two-bathroom detached property
- Triple aspect sitting room
- Kitchen with separate utility room
- Ground floor shower room
- Four double bedrooms and first floor bathroom
- Detached double garage and off-road parking
- Wrap around gardens with uninterrupted countryside views and easy access to footpaths across the fields to the rear
- For the commuter, the house is conveniently located for access to main line train stations Audley End (Liverpool St) & Royston (Kings Cross).
4 Bedroom Detached House for sale in Royston
The Accommodation
The property opens into a spacious entrance hall with stairs rising to the first floor and doors to the adjoining rooms. A generous triple-aspect sitting room is filled with natural light and French doors opening to the rear garden. A formal dining room lies adjacent, offering a perfect space for entertaining with views onto the garden. The kitchen is fitted with a range of matching units with a central island flows into a practical utility room with garden access. A ground floor shower room completes the downstairs accommodation, providing additional convenience for guests or busy family life.
Upstairs, the first-floor accommodation is arranged around a generous landing and offers four bedrooms and a family bathroom. Bedroom one is a spacious double positioned at the rear of the house, enjoying an abundance of natural light and fitted wardrobes. Bedroom two is another comfortable double and is situated to the front. Bedroom three, also a double room, sits at the front of the property and would serve equally well as a guest bedroom, nursery, or dedicated study. Bedroom four is a double bedroom with an outlook over the garden and beyond and includes a built-in storage cupboard. The family bathroom comprises a panelled bath with shower attachment over, W.C and wash hand basin.
Outside
The property is complemented by a detached double garage with driveway parking to the front. The mature rear garden is laid mainly to lawn with well-stocked borders, raised vegetable beds and a variety of shrubs and trees, creating a private and inviting outdoor space.
Important Information
- This is a Freehold property.
- This Council Tax band for this property is: E
Property Ref: 2695_939588
Similar Properties
4 Bedroom Detached House | Guide Price £750,000
A rare opportunity to acquire a substantial home on a generous 0.33-acre plot, Bellropes combines versatile living space...
5 Bedroom Detached House | Guide Price £750,000
A beautifully appointed five-bedroom family home, full of character and charm, with generous living spaces, versatile ou...
Joyce Frankland Close, Newport
4 Bedroom Semi-Detached House | Guide Price £750,000
A beautiful and recently constructed, 4-bedroom, semi - detached family home, forming part of this exclusive development...
4 Bedroom Detached House | Guide Price £775,000
A well-proportioned, individually designed four-bedroom, three bathroom detached family home with gated access, just a s...
4 Bedroom End of Terrace House | Guide Price £795,000
A beautiful four/five bedroom, two bathroom period home of immense character, with an abundance of charm and individuali...
4 Bedroom Detached House | Guide Price £800,000
A well-proportioned four-bedroom detached family home, ideally positioned on the edge of a sought-after residential deve...

Arkwright & Co (Saffron Walden)
Saffron Walden, Essex, CB10 1AR
How much is your home worth?
Use our short form to request a valuation of your property.
Request a Valuation
