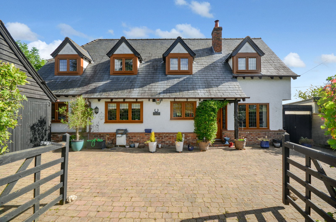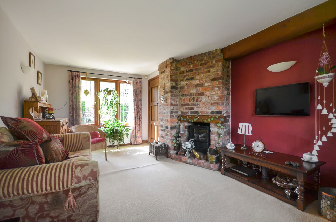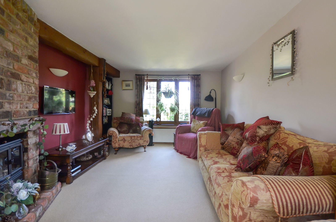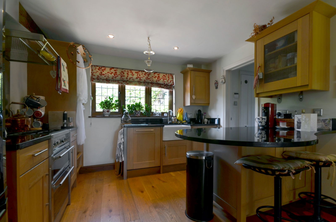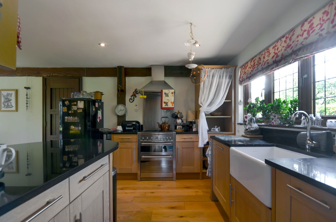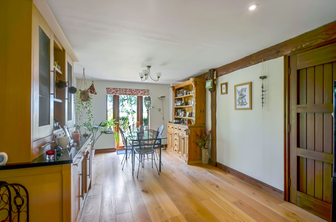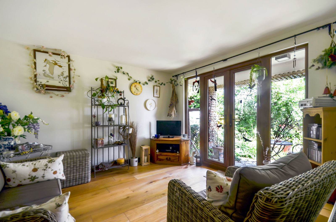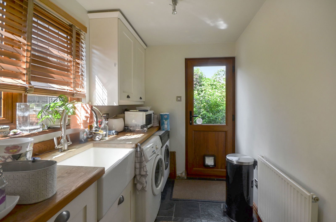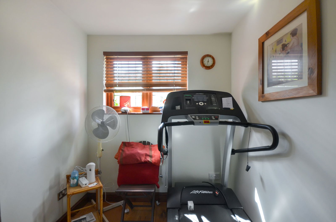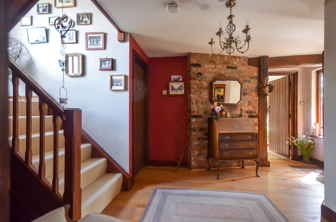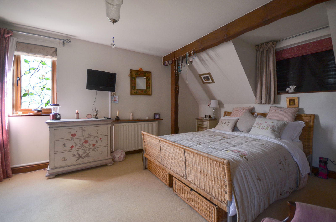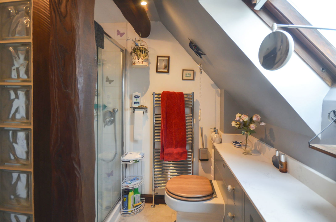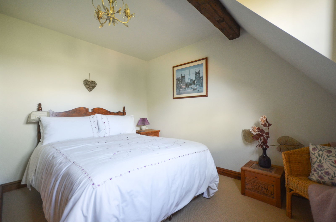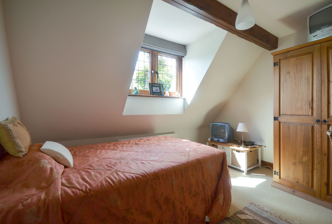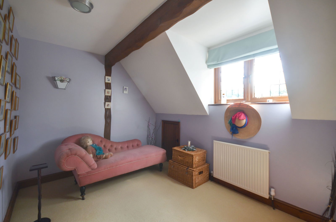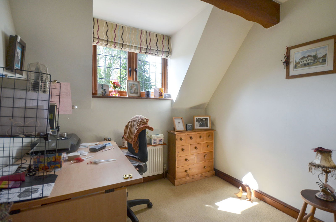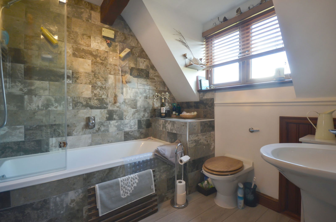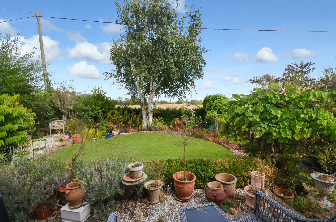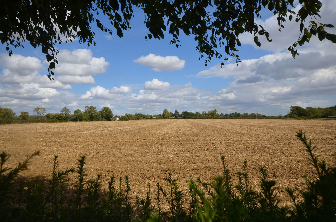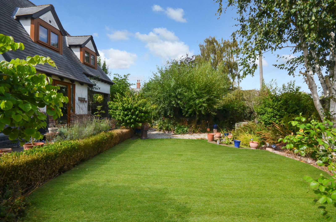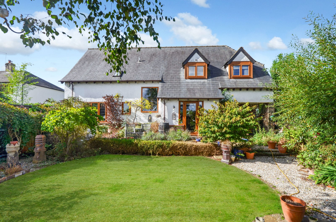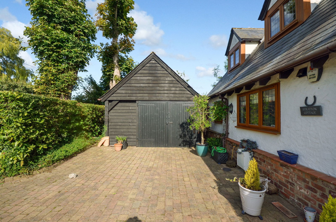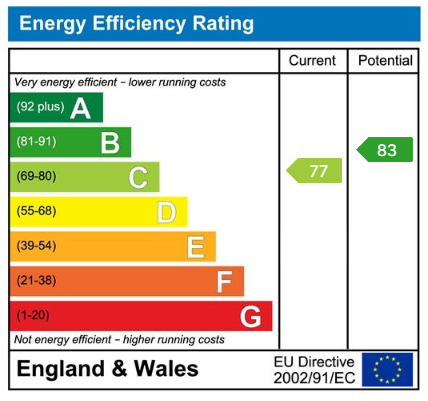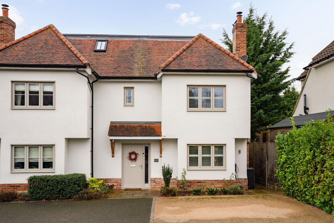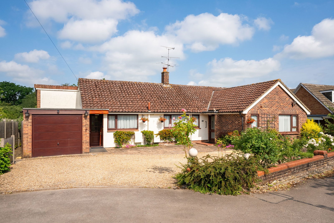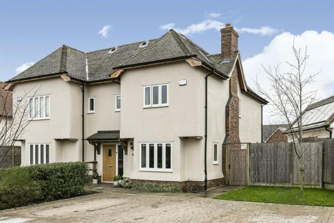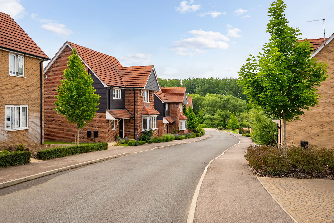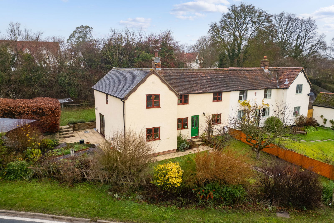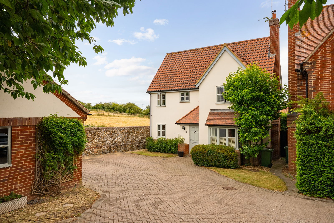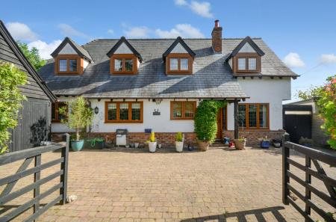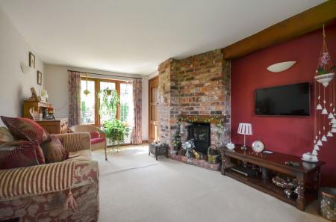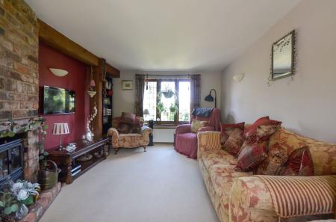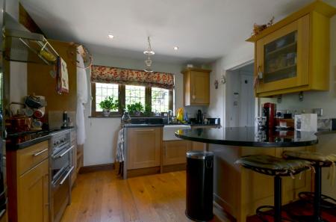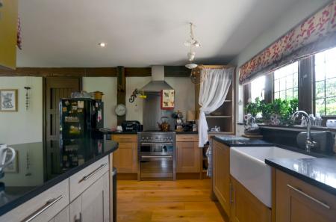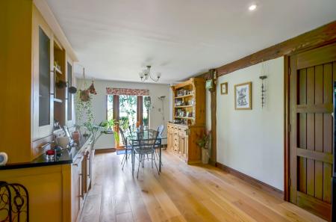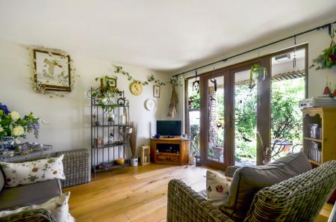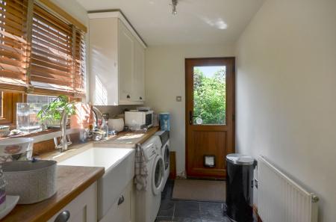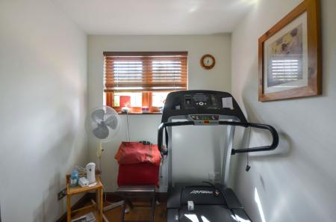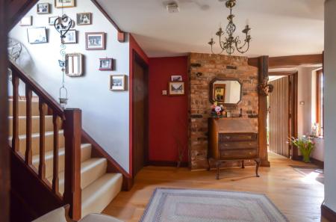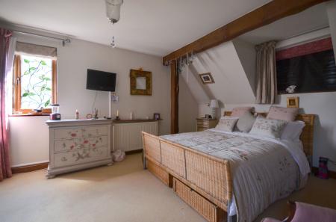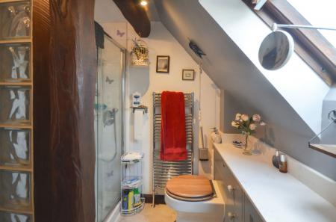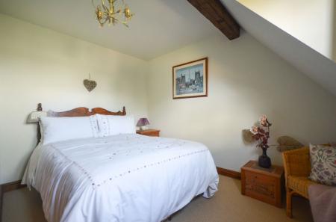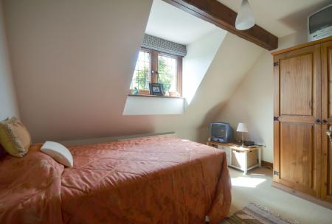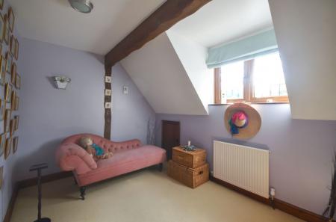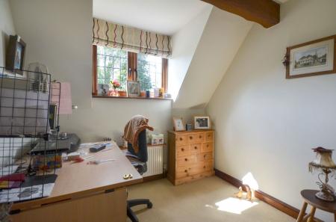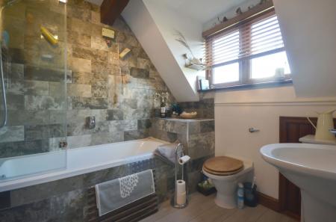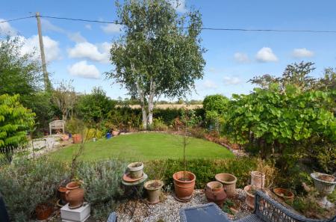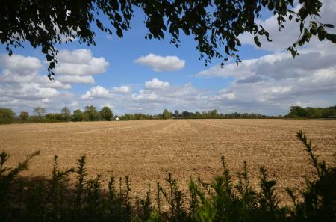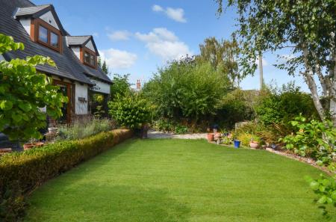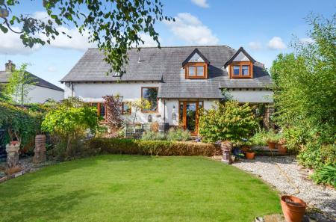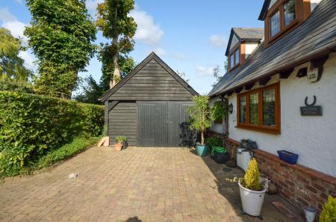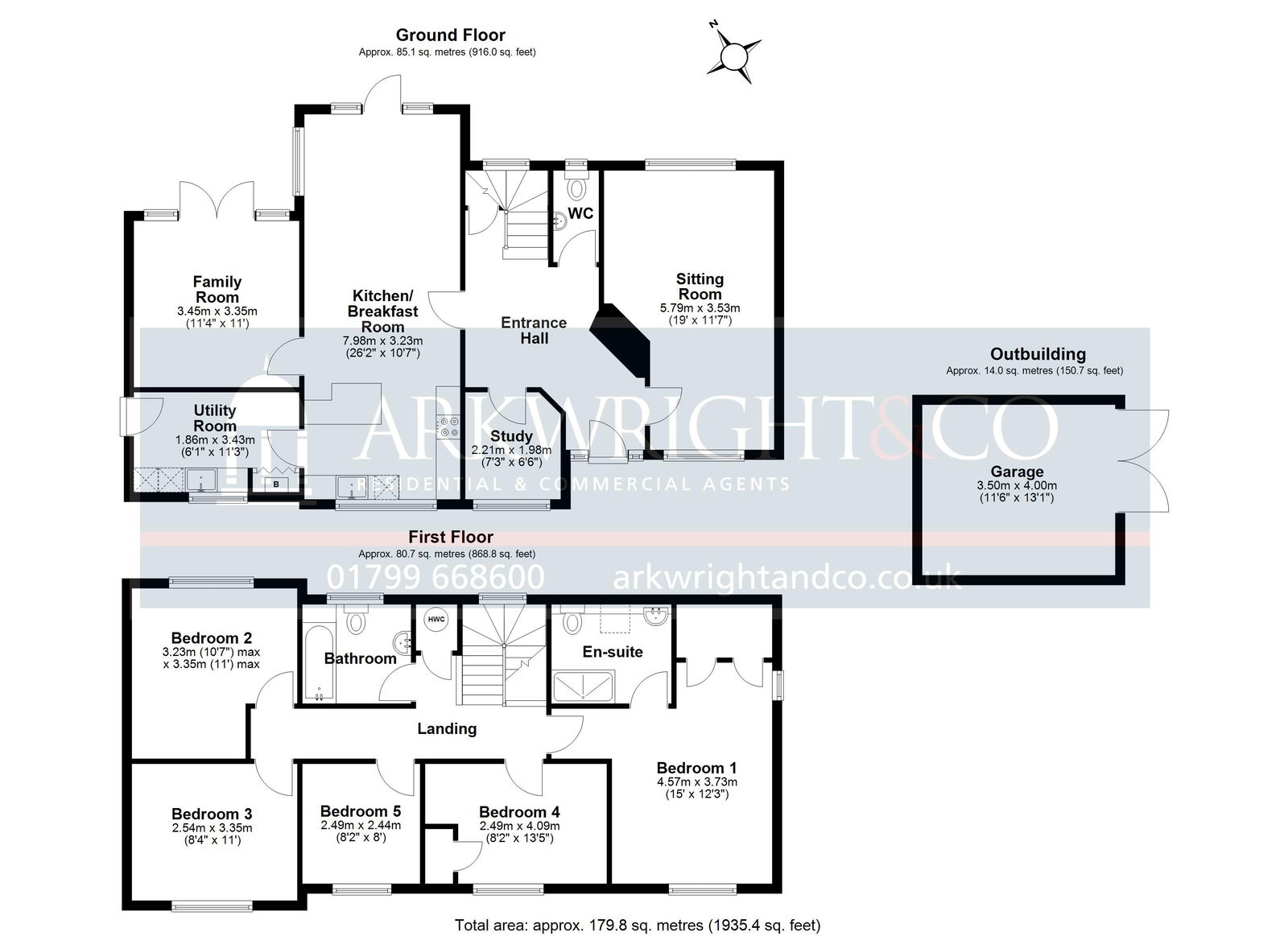- An attractive five-bedroom detached home
- Peaceful village setting with countryside views
- Over 1,775 sq. ft. of versatile accommodation
- Elegant dual-aspect sitting room with feature brick fireplace
- Superb open-plan kitchen and dining room with granite worktops
- Versatile family room opening to a covered veranda and garden
- Five bedrooms including a principal suite with luxury en suite
- Mature landscaped gardens with terrace, wide lawns and rural outlook
- Generous driveway with gated access, ample parking and detached timber garage/workshop with loft storage, power and lighting
5 Bedroom Detached House for sale in Saffron Walden
The Accommodation
Stepping through the solid wooden front door, you are welcomed into a generous reception hallway – a characterful space with exposed timbers and brickwork, oak flooring and plenty of natural light. From here, doors open to the principal reception areas, while stairs rise gracefully to the first floor. The sitting room runs front to back, with hardwood windows framing views to both the village street and the open farmland behind. A striking exposed brick chimney breast with oak bressumer provides a wonderful focal point, while the combination of light, space and heritage detail creates a warm and inviting atmosphere. At the heart of the home lies a superb kitchen and dining room – a beautifully fitted space blending timeless style with practicality. Granite worktops, a ceramic Butler sink and bespoke dresser complement the high-quality cabinetry, with provision for a Smeg range and full-height fridge freezer. A part breakfast bar creates a relaxed social hub, while beyond, the space opens into a bright dining area with wide windows and door to the rear garden. Exposed timbers and oak flooring add a sense of continuity and charm.
Adjoining the kitchen, a versatile family room enjoys full-height glazing and French doors to a covered veranda – an ideal spot for entertaining or simply enjoying the outlook across the gardens and countryside. A separate utility room, finished with solid wood surfaces and slate flooring, provides excellent practical space, with access to the side of the house. A study offers a quiet retreat for working from home, while a cloakroom completes the ground floor.
On the first floor, the landing opens to five bedrooms, each with its own character, exposed timbers and pleasant outlooks. The principal suite enjoys dual-aspect windows, a large built-in wardrobe and en suite shower room with vanity storage and exposed timbers adding charm. Four further bedrooms provide excellent family accommodation, served by a well-appointed family bathroom. One bedroom is currently used as a home office.
Outside
The property is approached via double five-bar gates opening onto a block-paved driveway with ample parking and access to a detached timber garage/workshop with loft storage, power and lighting. To the rear, the garden is a particular feature – beginning with a gravelled terrace and brick retaining wall, stepping down to wide lawns edged with mature shrubs and trees. From here, the outlook is truly special, with uninterrupted views across open countryside providing a delightful rural backdrop.
Important Information
- This is a Freehold property.
- This Council Tax band for this property is: F
Property Ref: 2695_1069223
Similar Properties
4 Bedroom Semi-Detached House | Guide Price £675,000
Barba Cottage is an exceptional four-bedroom home, forming part of an exclusive collection of just four properties, disc...
4 Bedroom Bungalow | Offers Over £675,000
A deceptively spacious four-bedroom, two bathroom detached bungalow with well-maintained accommodation extending to 1847...
3 Bedroom Semi-Detached House | Guide Price £650,000
An immaculate three bedroom, three bathroom semi detached modern home situated in a popular residential location within...
4 Bedroom Detached House | Guide Price £685,000
An immaculate four-bedroom, three bathroom detached family home with accommodation over three floors, built in 2018 by C...
4 Bedroom Semi-Detached House | Guide Price £695,000
A well-proportioned four-bedroom, two-bathroom village home offering well-balanced accommodation, including a family bat...
4 Bedroom Detached House | Guide Price £700,000
A beautifully presented and thoughtfully extended four-bedroom, two bathroom detached residence, set within attractive w...

Arkwright & Co (Saffron Walden)
Saffron Walden, Essex, CB10 1AR
How much is your home worth?
Use our short form to request a valuation of your property.
Request a Valuation
