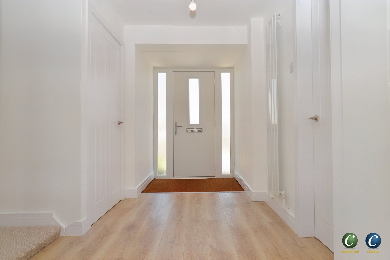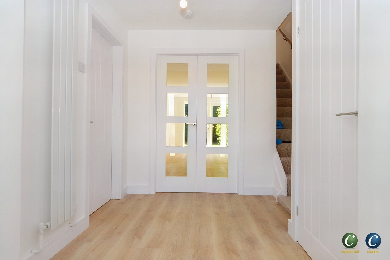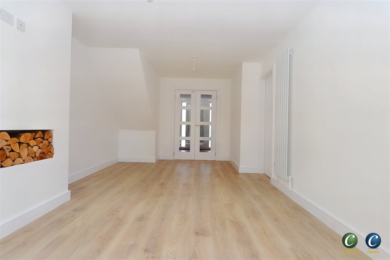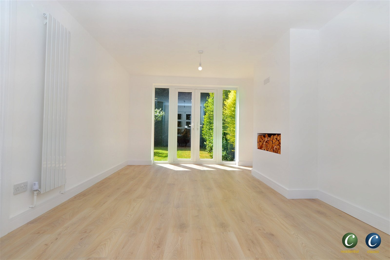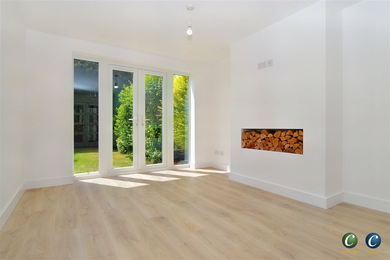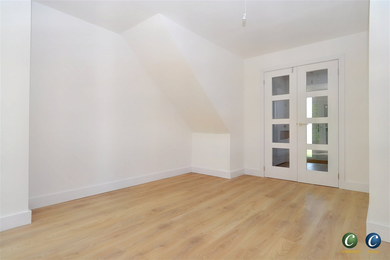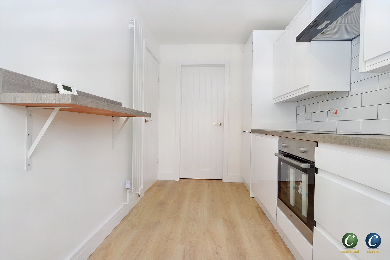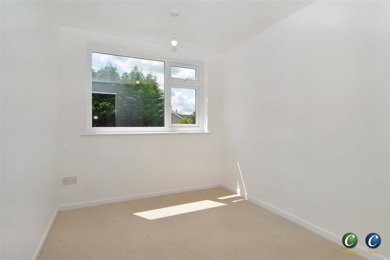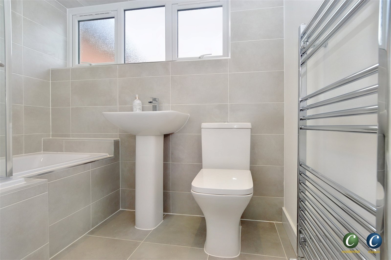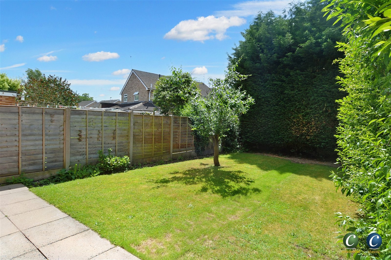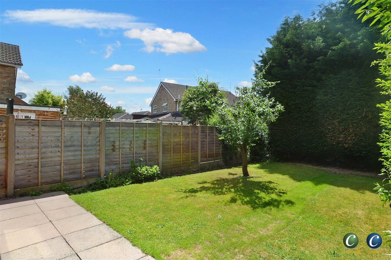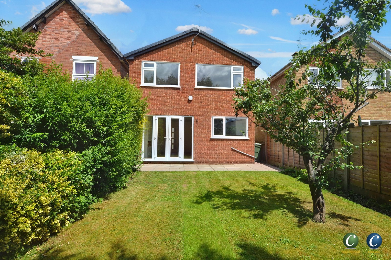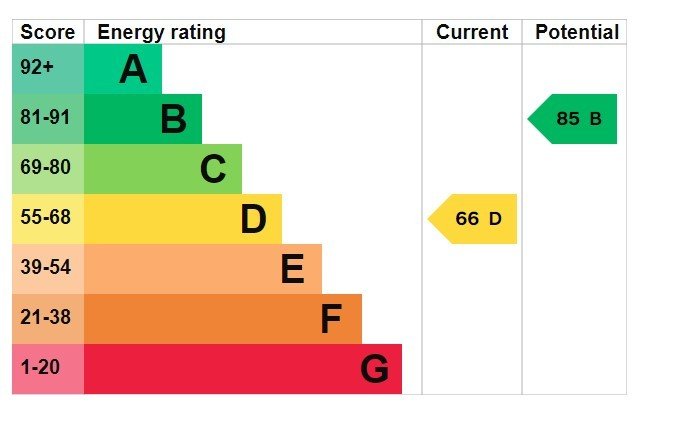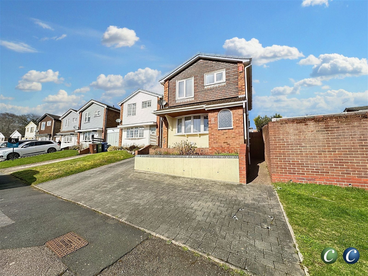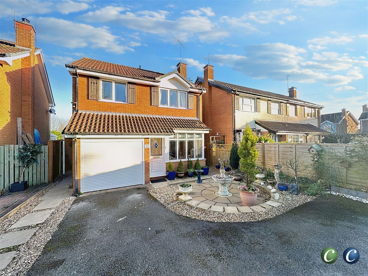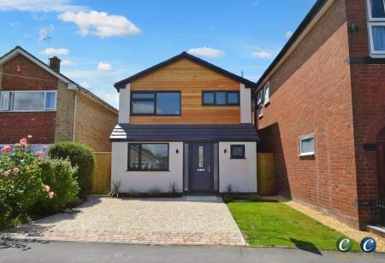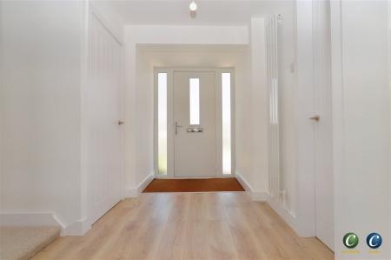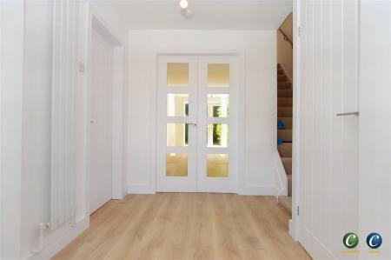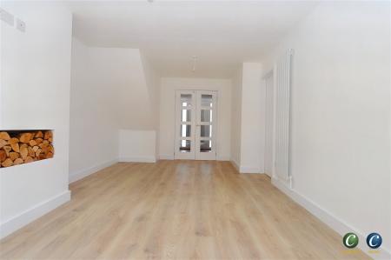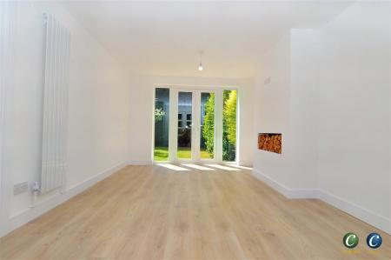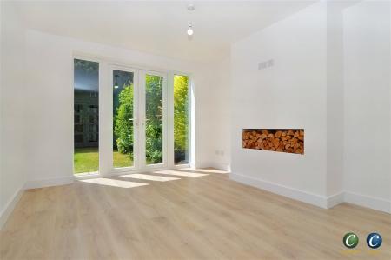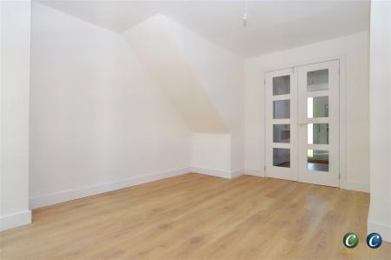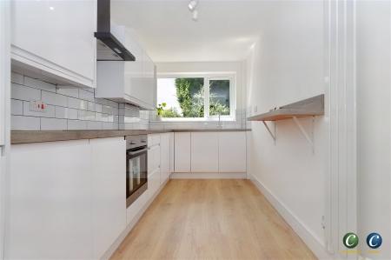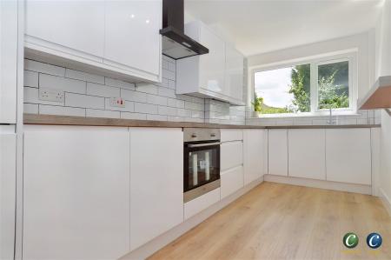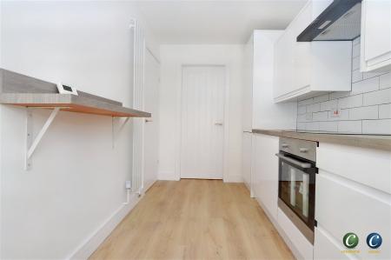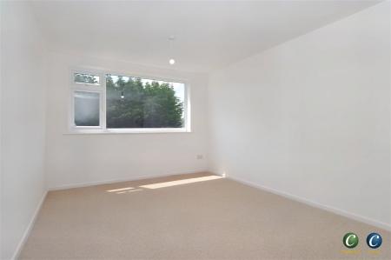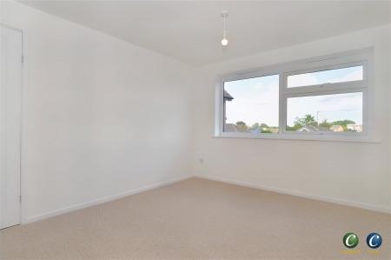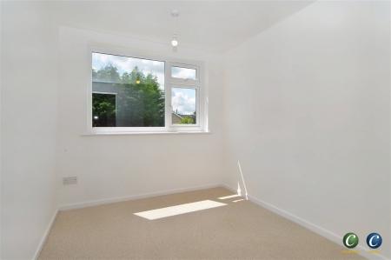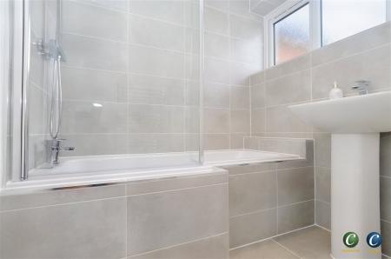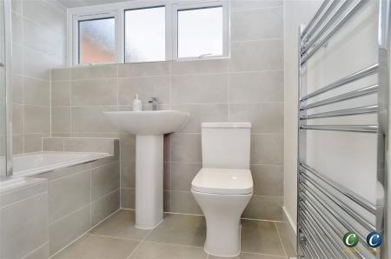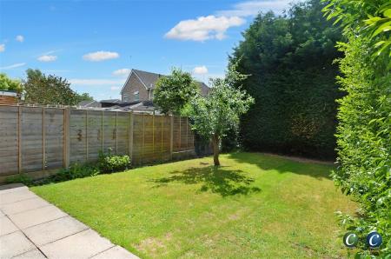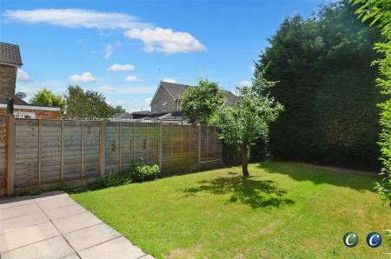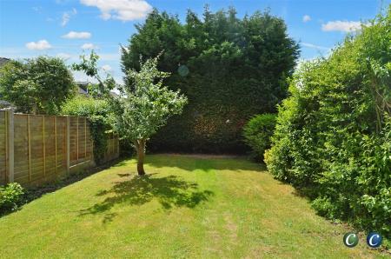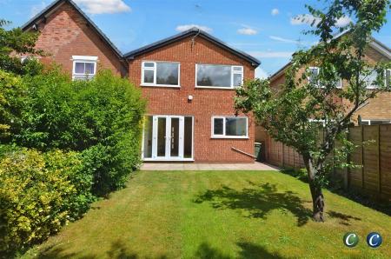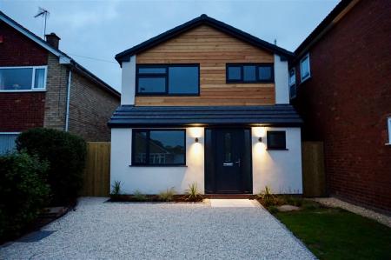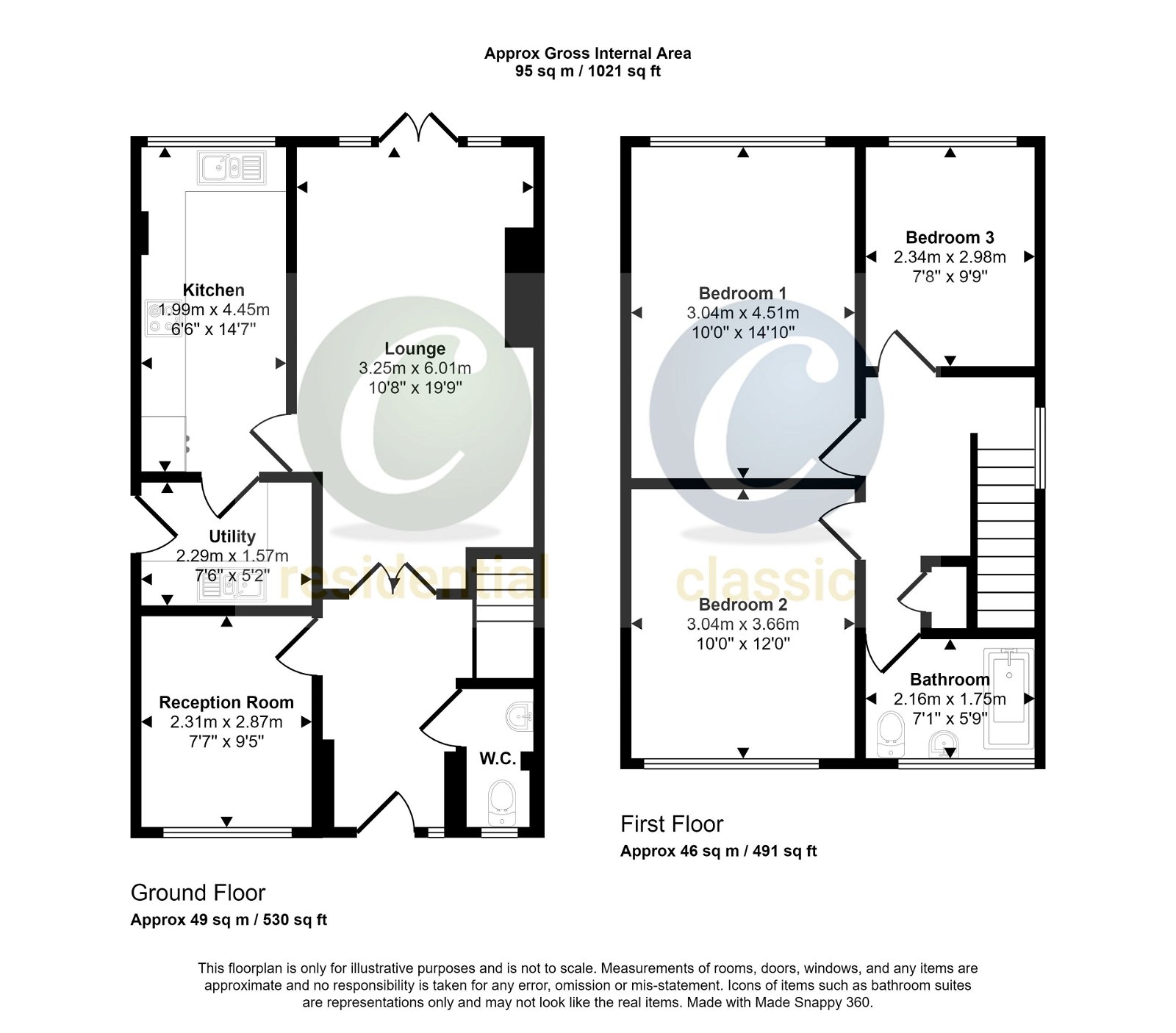- CHANCEL SCHOOL CATCHMENT AREA
- FULLY REFURBISHED FAMILY HOME
- GAS CENTRALLY HEATED
- UPVC DOUBLE-GLAZED
- NO UPWARD CHAIN
- BRAND NEW BOILER WITH 10 YEAR WARRANTY
- NEW WINDOWS AND DOORS
- GUEST WC
3 Bedroom Detached House for sale in Rugeley
** ONLINE VIRTUAL TOUR AVAILABLE ON THIS PROPERTY - why not take a peek before booking a viewing** C residential are pleased to market this refurbished family home ideally located for the town centre and the Chancel School catchment area. UPVC double-glazed and Gas Centrally heated. NO UPWARD CHAIN. Large Entrance Hall, Guest Cloakroom, Lounge, Study/Bedroom Four, Fitted Kitchen and Utility Room. First Floor Landing with Three Good Sized Bedrooms and Bathroom. Gardens to front and rear. Off-road parking. EPC rating D
LARGE ENTRANCE HALL
approached via a canopied Composite Entrance Door with ceiling light point, vertical radiator, wood effect flooring and stairs leading to the First Floor.
GUEST CLOAKROOM
comprising of a close-coupled WC and wall mounted vanity unit with inset hand wash basin. Ceiling light point, wood effect flooring and UPVC double-glazed window to front.
STUDY/DOWNSTAIRS BEDROOM
with ceiling light point, radiator and UPVC double-glazed window to front.
LOUNGE/DINING ROOM
having two ceiling light points, vertical radiator, recessed ornamental fireplace, wood effect flooring and UPVC double-glazed French doors leading out to the rear garden.
KITCHEN
fitted with a range of matching base and wall units having an inset stainless steel sink unit and drainer with mixer tap and upstands. Integrated appliances of fridge/freezer, electric hob with extractor hood over and electric oven. Ceiling light point, vertical radiator, breakfast bar, wood effect flooring and UPVC double-glazed window to rear.
UTILITY ROOM
with ceiling light point, fitted base unit having an inset stainless steel sink unit and drainer with mixer tap, appliance space, wood effect flooring and UPVC double-glazed door to side.
FIRST FLOOR LANDING
with ceiling light point, access to loft space and large overstairs cupboards housing the gas central heating boiler.
BEDROOM ONE
with ceiling light point, radiator and UPVC double-glazed window to front.
BEDROOM TWO
with ceiling light point, radiator and UPVC double-glazed window to front.
BEDROOM THREE
with ceiling light point, radiator and UPVC double-glazed window to rear.
BATHROOM
comprising of a close-coupled WC, pedestal hand wash basin and P shaped bath with overhead shower unit with glazed shower screen. Concealed spotlights to ceiling, heated towel rail, co-ordinated wall and floor tiling. UPVC double-glazed window to rear.
OUTSIDE
The property is set back from the road behind a gravelled driveway having a small lawned foregarden. A gated pedestrian access leads around to the enclosed rear garden which has a paved seating area, mature lawn and stocked borders.
Important information
This is a Freehold property.
This Council Tax band for this property C
Property Ref: 3712_432617
Similar Properties
Foxglove Close, Etchinghill, Rugeley, WS15 2SJ
4 Bedroom Semi-Detached House | £280,000
C residential are pleased to offer this property to those seeking the opportunity to build the dream home.
Sherbourne Avenue, Hednesford, Cannock, WS12 2LR
3 Bedroom Detached House | £280,000
** viewing slots available - call us today to book an appointment ***
St. Thomas Way, Hawksyard, Rugeley, WS15 1RA
3 Bedroom Detached House | £275,000
** ONLINE VIRTUAL TOUR AVAILABLE ON THIS PROPERTY - why not take a peek before booking a viewing**
Sheringham Drive, Rugeley, WS15 2YG
3 Bedroom Detached House | £285,000
*** ONLINE VIRTUAL 360 TOUR AVAILABLE ON THIS PROPERTY - why not take a peek before booking a viewing please click on th...
St. Marys Road, Little Haywood, Stafford, ST18 0NJ
3 Bedroom Detached House | £285,000
** ONLINE VIRTUAL TOUR AVAILABLE ON THIS PROPERTY - why not take a peek before booking a viewing**
Alandale Avenue, Rugeley, WS15 4EL
3 Bedroom End of Terrace House | £290,000
** ONLINE VIRTUAL TOUR AVAILABLE ON THIS PROPERTY - why not take a peek before booking a viewing**

C residential (Rugeley)
Upper Brook Street, Rugeley, Staffordshire, WS15 2DN
How much is your home worth?
Use our short form to request a valuation of your property.
Request a Valuation

