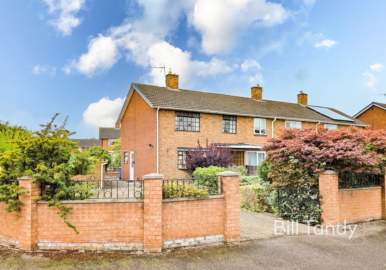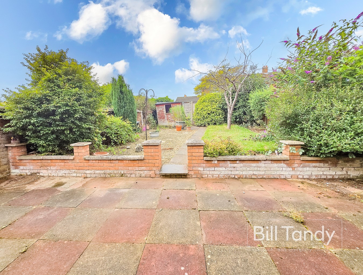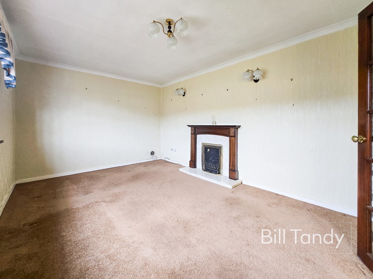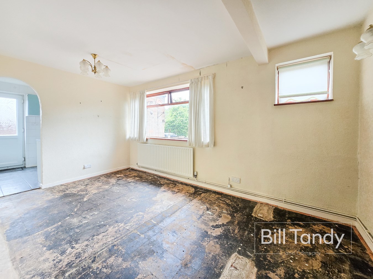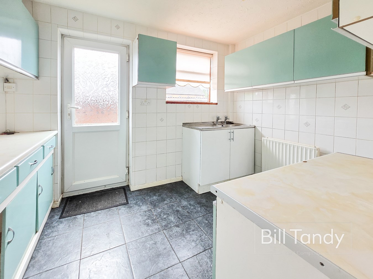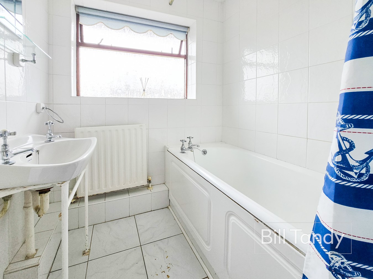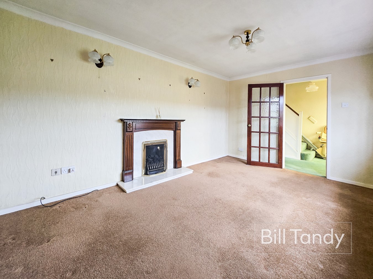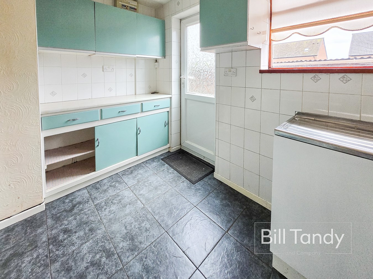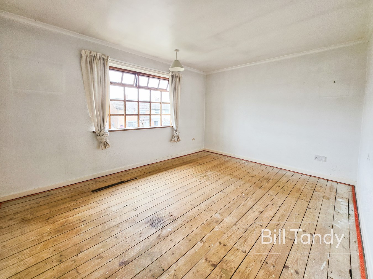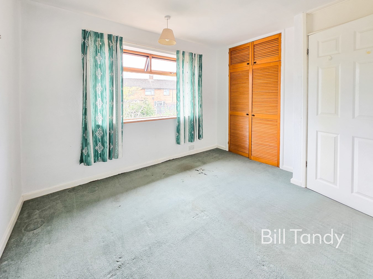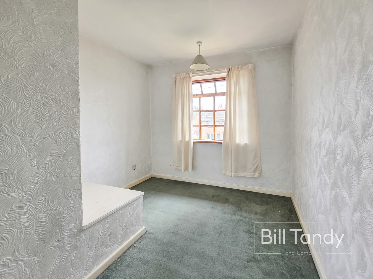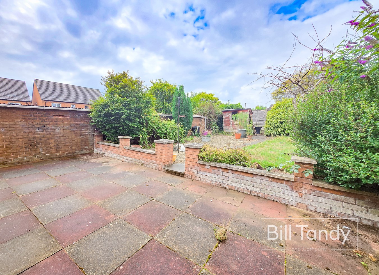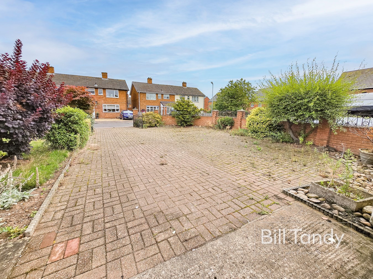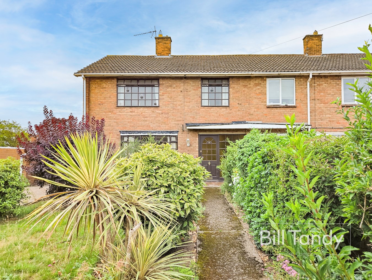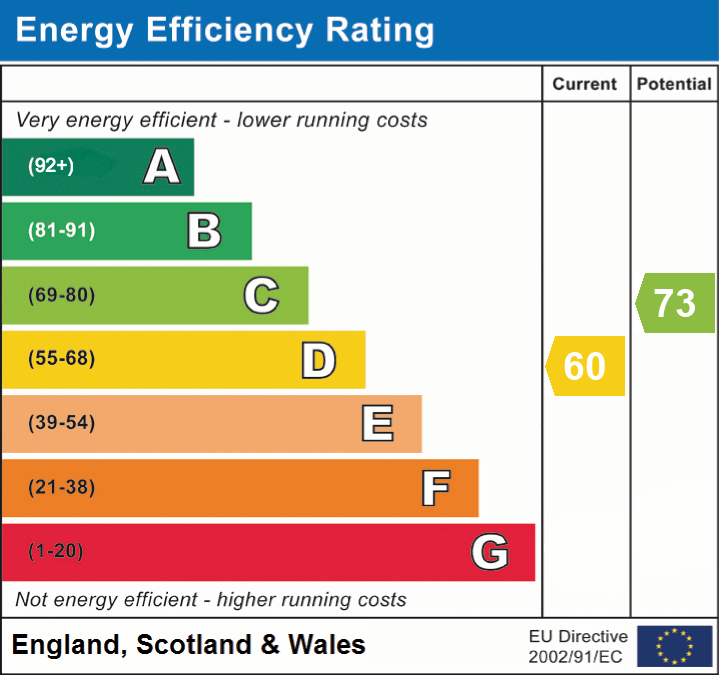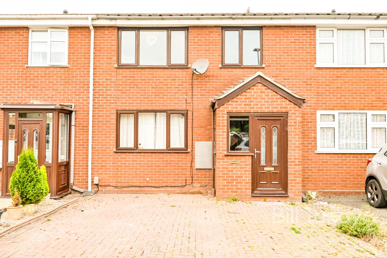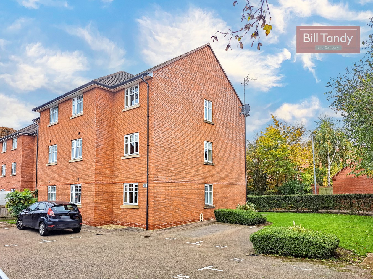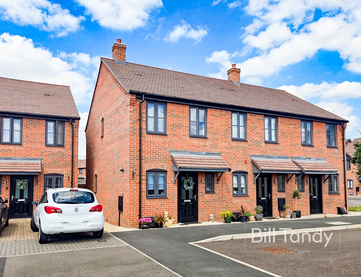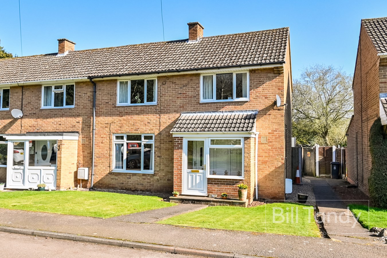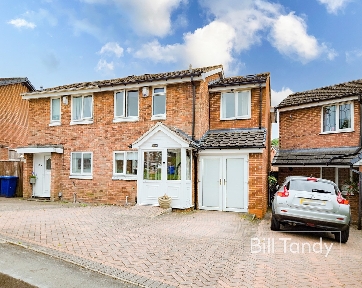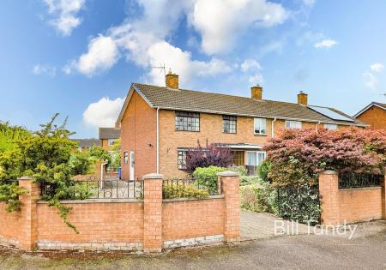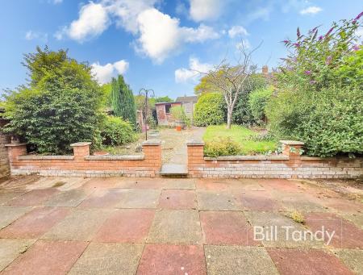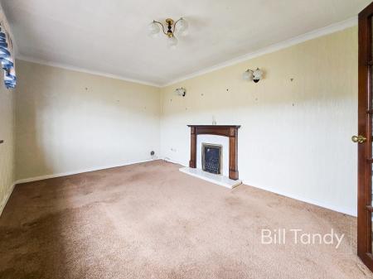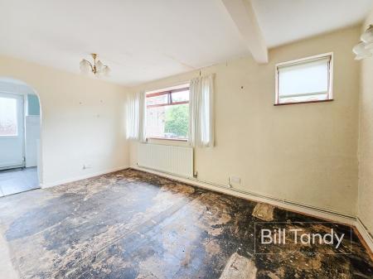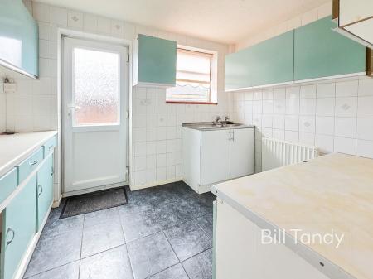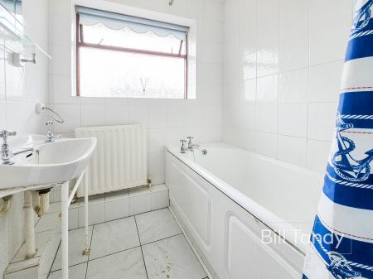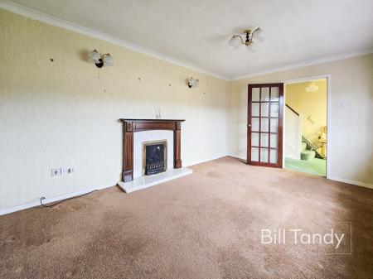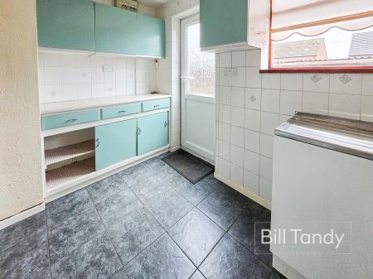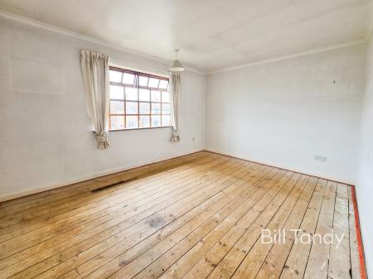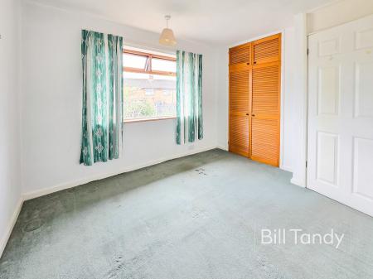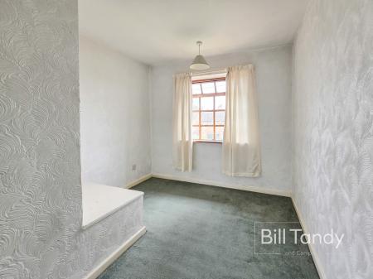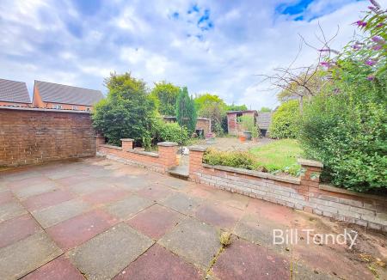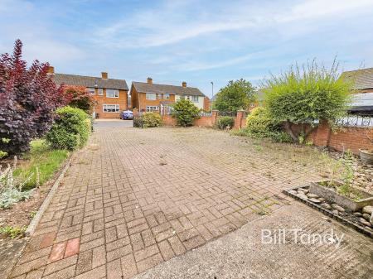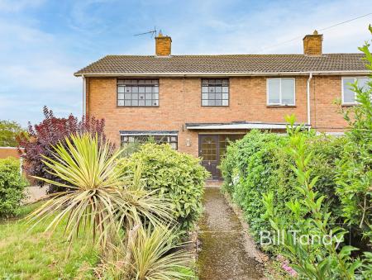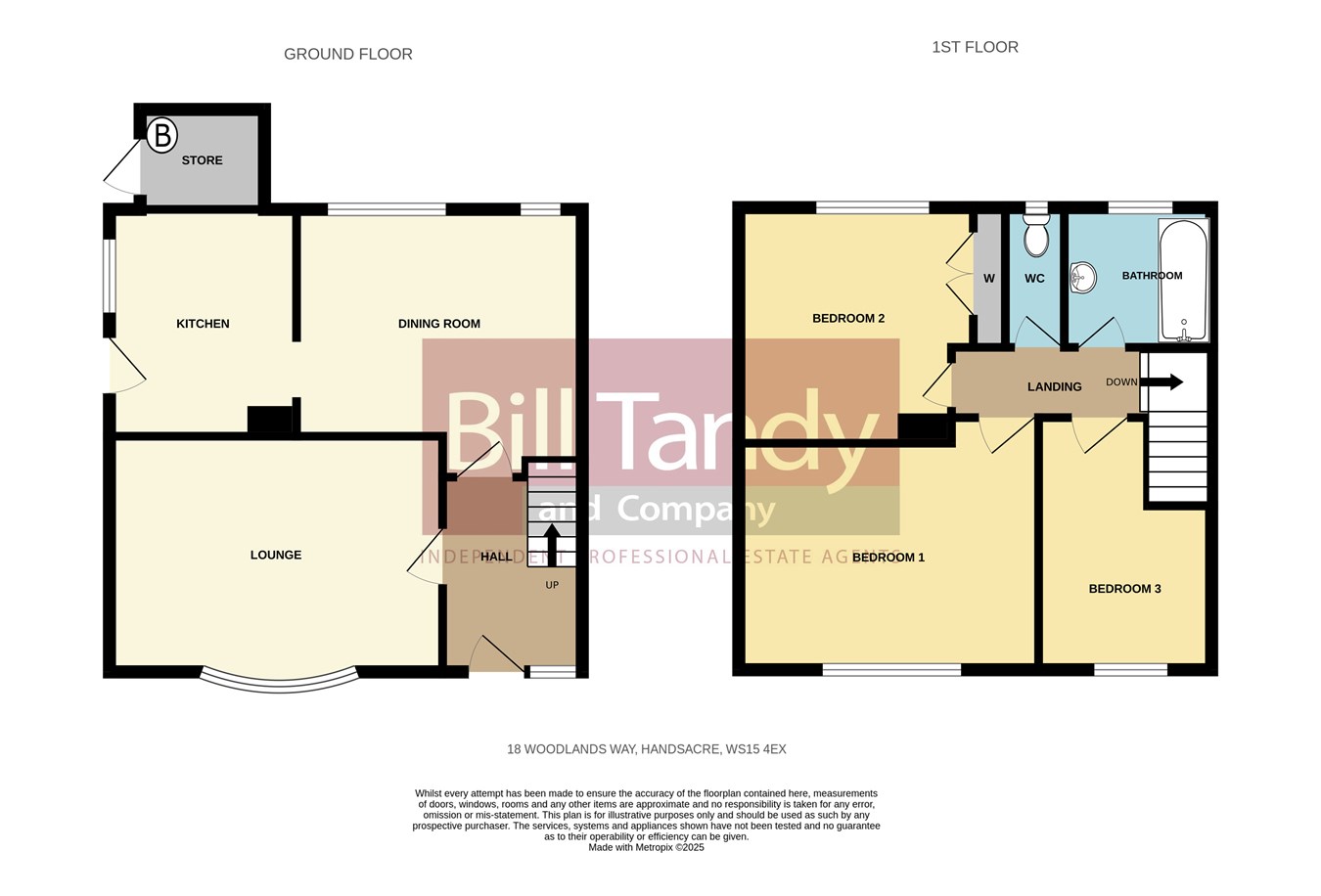- Sought after village cul de sac position
- End terraced property
- In need of modernisation
- Hall and lounge
- Dining room and kitchen
- 3 bedrooms, bathroom and separate W.C.
- Parking for numerous vehicles
- Gardens to front, side and rear with external store
- No chain
3 Bedroom End of Terrace House for sale in Rugeley
Bill Tandy and Company are delighted in offering for sale this end of terrace home superbly positioned on a corner plot and located at the end of this small and select cul de sac position. The property itself, which benefits from no upward chain, is in need of cosmetic modernisation, but needs to be viewed to be fully appreciated. The accommodation briefly comprises reception hall, lounge, dining room, kitchen, three first floor bedrooms, bathroom and separate W.C. One of the distinct features of the property is its superb plot enjoying a generous parking area accessed from double wrought-iron gates, and there are front and rear gardens with useful brick store. The property is located in the heart of the village of Handsacre located alongside Armitage enjoying a superb range of village facilities including shops, pubs, butchers, bakery, village hall, doctors surgery and dispensary pharmacy. The village is only a short distance away from both the cathedral city of Lichfield and Rugeley town centre.
RECEPTION HALLapproached via an obscure glazed wooden front entrance door with window alongside and having radiator, stairs to first floor and doors open to:
LOUNGE
4.50m x 3.10m (14' 9" x 10' 2") having a glazed multi-paned bow window to front and feature fireplace having a marble style hearth and inset, wooden surround with mantel above and an inset gas fire.
DINING ROOM
4.43m x 3.55m (14' 6" x 11' 8") having two windows to rear, radiator and archway leading to:
KITCHEN
3.06m x 2.17m (10' 0" x 7' 1") having window to side, UPVC obscure double glazed door to side, radiator, tiled floor, matching base and wall mounted storage cupboards, round edge preparation tops, tiled surround, stainless steel sink with drainer, space for cooker and fridge/freezer.
FIRST FLOOR LANDING
having loft access hatch and doors leading off to:
BEDROOM ONE
4.02m x 3.51m max (3.10m min) (13' 2" x 11' 6" max 10'2") having multi-paned window to front and radiator.
BEDROOM TWO
3.31m max (2.93m min) x 3.08m (10' 10" max 9'7" min x 10' 1") having window to rear, radiator and built-in wardrobe with double louvred doors.
BEDROOM THREE
3.51m x 2.61m max (11' 6" x 8' 7" max) having multi-paned window to front, stairs footwell and radiator.
BATHROOM
1.74m x 1.74m (5' 9" x 5' 9") having an obscure glazed window to rear, radiator, tiled floor, and suite comprising wall mounted wash hand basin with tiled surround and bath with Triton shower over.
SEPARATE W.C.
having an obscure double glazed window to rear, tiled floor and low flush W.C.
OUTSIDE
The property has a superb corner positioned located at the end of this small and select cul de sac. One of the distinct features of the property is its generous parking area accessed from double wrought-iron gates to the front, and the driveway extends to the left hand side with a block paved parking area for several vehicles and further concrete area set beyond and providing access to the rear garden. There is a brick wall to the front of the property with wrought-iron railings, pathway to the front door, shaped lawned foregarden with well stocked borders and fencing to the right hand side. To the rear of the property is a paved patio space, retaining wall provides access to a lawn and gravelled garden, well stocked with mature shrubs and borders.
BRICK BUILT STORE
1.42m x 1.27m (4' 8" x 4' 2") having space and plumbing for washing machine and tumble dryer, useful tap and Ideal Instinct boiler.
COUNCIL TAX
Band A.
FURTHER INFORMATION/SUPPLIES
Mains drainage, water, electricity connected. For broadband and mobile phone speeds and coverage, please refer to the website below: https://checker.ofcom.org.uk/
ANTI MONEY LAUNDERING AND ID CHECKS
Once an offer is accepted on a property marketed by Bill Tandy and Company Estate Agents we are required to complete ID verification checks on all buyers, and to apply ongoing monitoring until the transaction ends. Whilst this is the responsibility of Bill Tandy and Company we may use the services of Guild 365 or another third party AML compliance provider. This is not a credit check and therefore will have no effect on your credit history. You agree for us to complete these checks. The cost of these checks is �30.00 including VAT per buyer. This is paid in advance when an offer is agreed and prior to a sales memorandum being issued. This charge is non-refundable.
Important Information
- This is a Freehold property.
Property Ref: 6641322_29368249
Similar Properties
Shepherd Close, Lichfield, WS13
3 Bedroom Terraced House | £199,950
Enjoying a convenient location within the popular cathedral city of Lichfield, this mid town house offers an excellent o...
Mary Slater Road, Lichfield, WS13
2 Bedroom Apartment | £190,000
** MODERN GROUND FLOOR APARTMENT CLOSE TO THE CITY CENTRE ** NO UPWARD CHAIN ** Bill Tandy and Company are delighted in...
Barratt Court, Lichfield, WS13
2 Bedroom End of Terrace House | Shared Ownership £187,500
** SHARED OWNERSHIP PROPERTY ** Bill Tandy and Company, Lichfield, are delighted to offer for sale this 75% shared owner...
3 Bedroom Semi-Detached House | Offers Over £220,000
Bill Tandy and Company are delighted in offering for sale this superbly improved and updated semi detached house located...
Broom Covert Road, Swinfen, Lichfield, WS14
3 Bedroom End of Terrace House | £225,000
Situated just some two miles to the south of Lichfield, the residential area of Swinfen enjoys a unique setting, conveni...
Goldsborough, Wilnecote, Tamworth, B77
3 Bedroom Semi-Detached House | £239,950
Bill Tandy and Company are delighted in offering for sale this superb sized extended and updated semi detached property,...

Bill Tandy & Co (Lichfield)
Lichfield, Staffordshire, WS13 6LJ
How much is your home worth?
Use our short form to request a valuation of your property.
Request a Valuation
