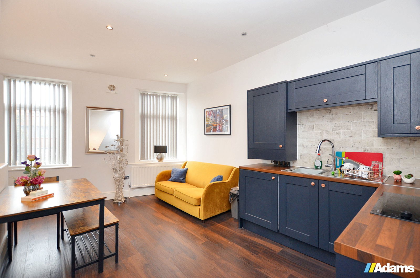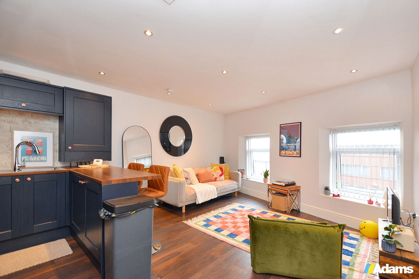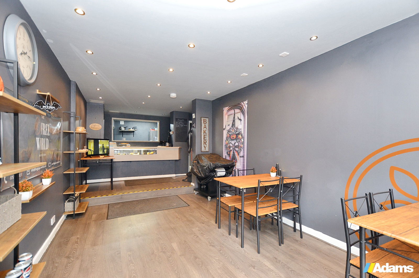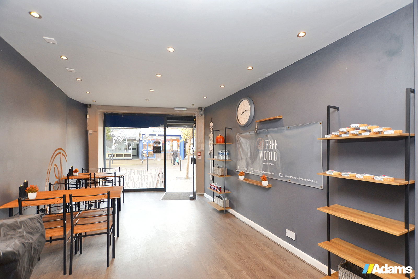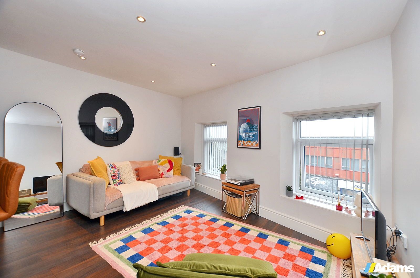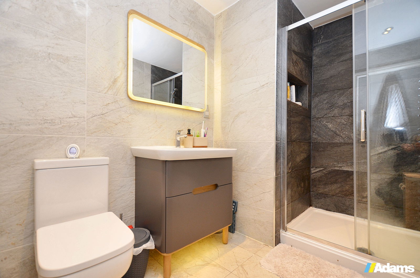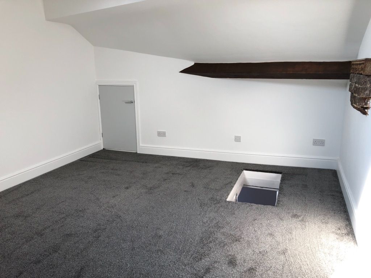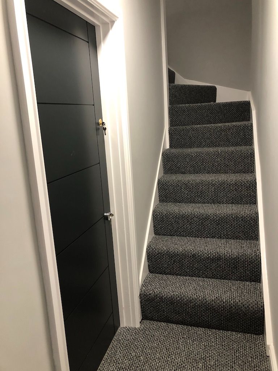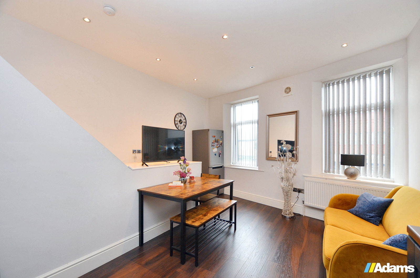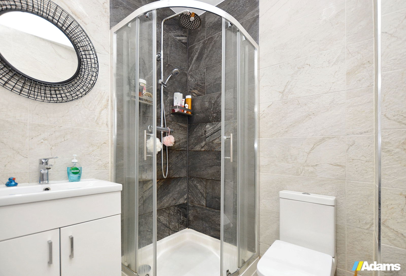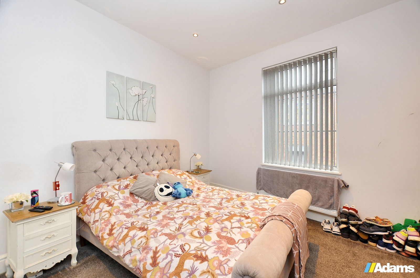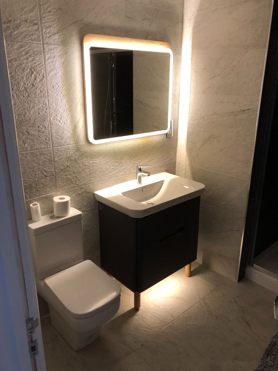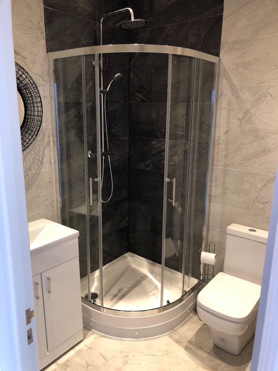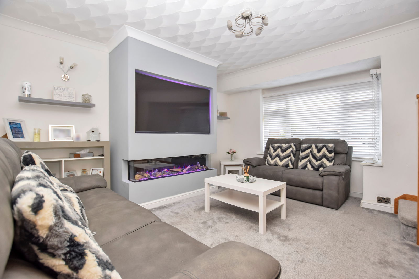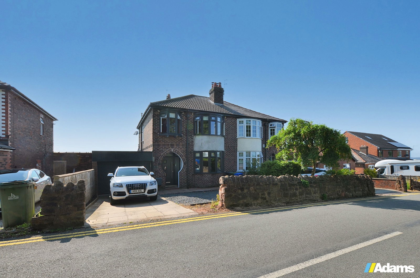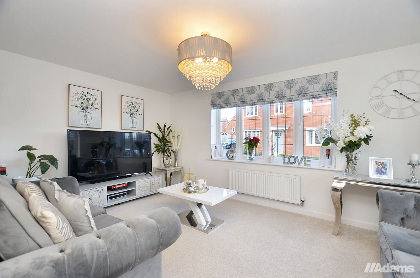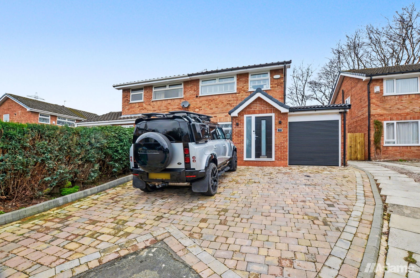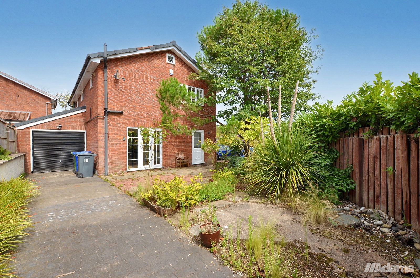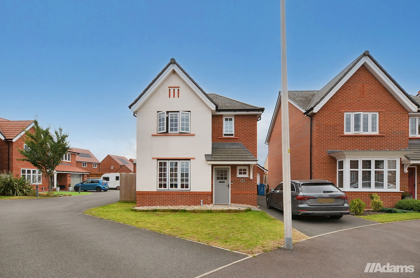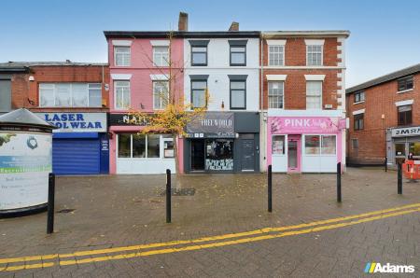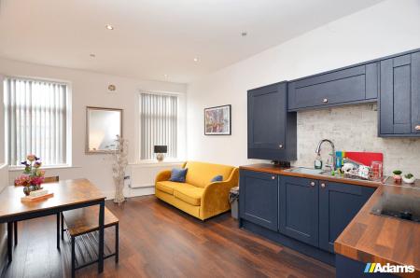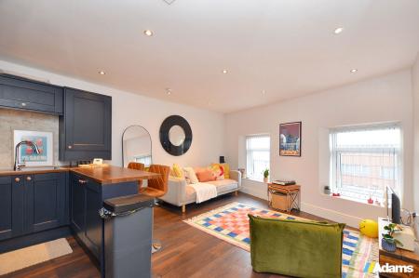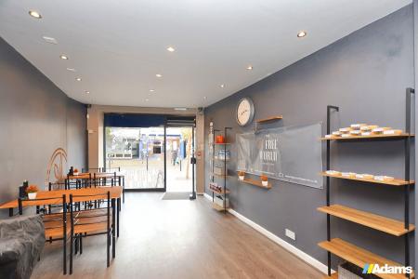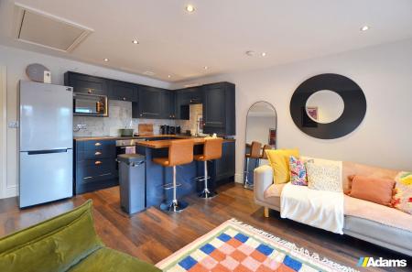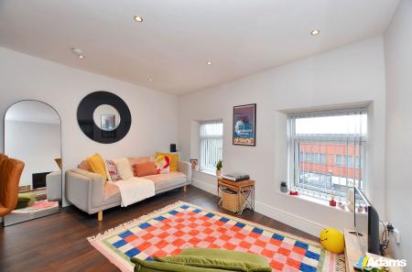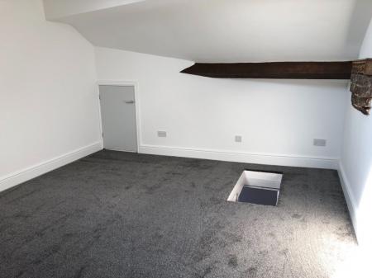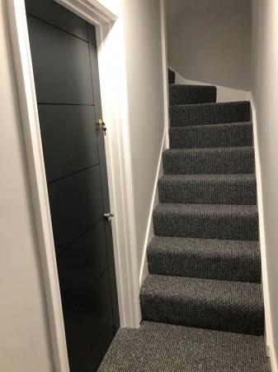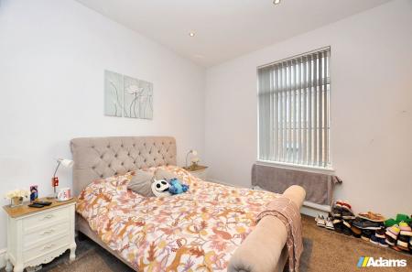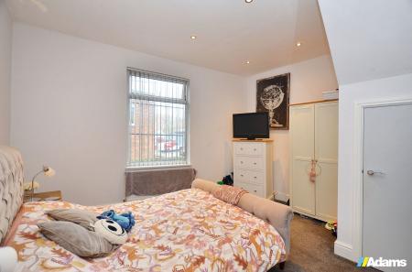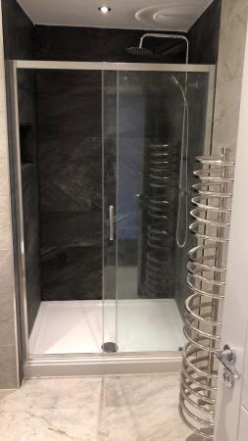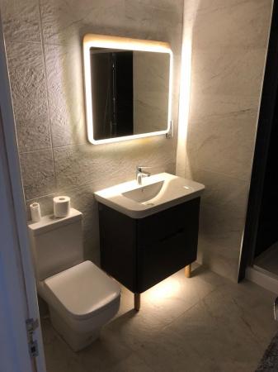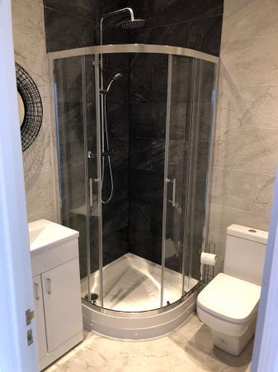- Mixed Use Building
- Ideal Investment
- Early Viewing Advised
- Fully Tenanted
- Town Centre Location
- Freehold Tenure.
3 Bedroom Block of Apartments for sale in Runcorn
**COMMERCIAL UNIT 2X APARTMENTS. FREEHOLD TENURE UNDER A SINGLE TITLE. IMMEDIATE RETURNS. FULLY OCCUPIED. IDEAL INVESTMENT. TOWN CENTRE LOCATION. HIGH SPECIFICATION THROUGHOUT. EARLY VIEWINGS ADVISED.**
Adams Estate Agents are delighted to bring to market this outstanding investment opportunity located in the bustling heart of Runcorn Town Centre, offering immediate rental income. This mixed-use property comprises a ground floor commercial unit, currently operating as a retail store , alongside two high-specification one-bedroom apartments with tenants in situ - all fitted with hob, oven, fridge freezer and washer / dryer.
The property features a dedicated entrance for the residential units, with the upper-floor apartment also enjoying exclusive access to a loft room for additional use by the tenant. Both apartments are electric-only - hot water and central heating is provided via Electric Combi Boilers, fully certified, and presented in excellent condition, ensuring compliance and appeal for prospective tenants.
Additional benefits include a cellar accessible through the commercial unit, housing the property's meters for easy management. Generating a strong rental yield of approximately 9%, this property is a rare opportunity for investors seeking immediate and reliable returns.
Early viewing is strongly recommended to appreciate the full potential of this well-maintained investment property. Contact us today to arrange your viewing and secure this income-generating asset in a prime location.
Income from commercial premises circa £10,200 per annum.
Income from apartments circa £15,000 per annum.
Commercial Unit
Retail Store - 5.28m x 3.1m (17'4" x 10'2")
Reception Area - 4.06m x 3.25m (13'4" x 10'8")
Kitchen One - 2.92m x 2.82m (9'7" x 9'3")
Inner Hallway
WC
Kitchen Two - 1.98m x 2.97m (6'6" x 9'9")
Cellar
Communal Entrance Hall
Flat 1
EPC Rating D. Council Tax Band A.
Entrance Hall
Open Plan Kitchen Lounge Diner - 3.96m x 5.74m (13'0" x 18'10")
Bedroom 1 - 4.11m x 3.99m (13'6" x 13'1")
Shower Room - 1.78m x 1.93m (5'10" x 6'4")
Flat 2
EPC Rating D. Council Tax Band A.
Entrance Hall
Open Plan Kitchen Lounge Diner - 4.14m x 5.82m (13'7" x 19'1") - Loft Room accessible via a dropdown ladder, fully carpeted, and well-lit with a Velux window. It also has storage in the eaves, which is fully floored for easy use.
Bedroom 1 - 4.04m x 3.07m (13'3" x 10'1")
Shower Room - 2.82m x 1.88m (9'3" x 6'2")
Viewing
By prior appointment through our Runcorn office.
Note
All measurements are approximate. No appliances or central heating systems referred to within these particulars have been tested and therefore their working order cannot be verified. Floor plans are for guide purposes only and all dimensions are approximate.
Important Information
- This is a Freehold property.
Property Ref: 8_968573
Similar Properties
4 Bedroom Semi-Detached Bungalow | Offers Over £290,000
**SEMI DETACHED DORMER BUNGALOW OFFERING SPACIOUS WELL PLANNED ACCOMMODATION. FOUR DOUBLE BEDROOMS. HOST OF UPDATES. AMP...
3 Bedroom Semi-Detached House | Offers Over £290,000
**SUPERB EXTENDED THREE BEDROOM SEMI WITH UPDATED KITCHEN & BATHROOM. BENEFITTING FROM PANORAMIC ESTUARY VIEWS TO THE RE...
3 Bedroom Detached House | Offers Over £290,000
***MODERN DETACHED HOUSE - THREE BEDROOMS - ENSUITE - FITTED KITCHEN WITH INTEGRATED APPLIANCES - DRIVEWAY & GARDEN - VI...
3 Bedroom Semi-Detached House | £300,000
**THREE/FOUR BEDROOMS. SEMI DETACHED. GROUND FLOOR EXTENSION. IDEAL FAMILY HOME. FREEHOLD TENURE. EARLLY VIEWING ADVISED...
Betchworth Crescent, Beechwood
4 Bedroom Detached House | Offers Over £300,000
**FOUR BEDROOMS. DETACHED FAMILY HOME. ENSUITE BATHROOM. OFF ROAD PARKING. GARAGE. EARLY VIEWING ADVISED. FREEHOLD TENUR...
3 Bedroom Detached House | Offers Over £300,000
***THREE BEDROOMS. DETACHED FAMILY HOME. SOUGHT AFTER LOCATION. LANDSCAPED GARDEN. AMPLE OFF ROAD PARKING AND DETACHED G...
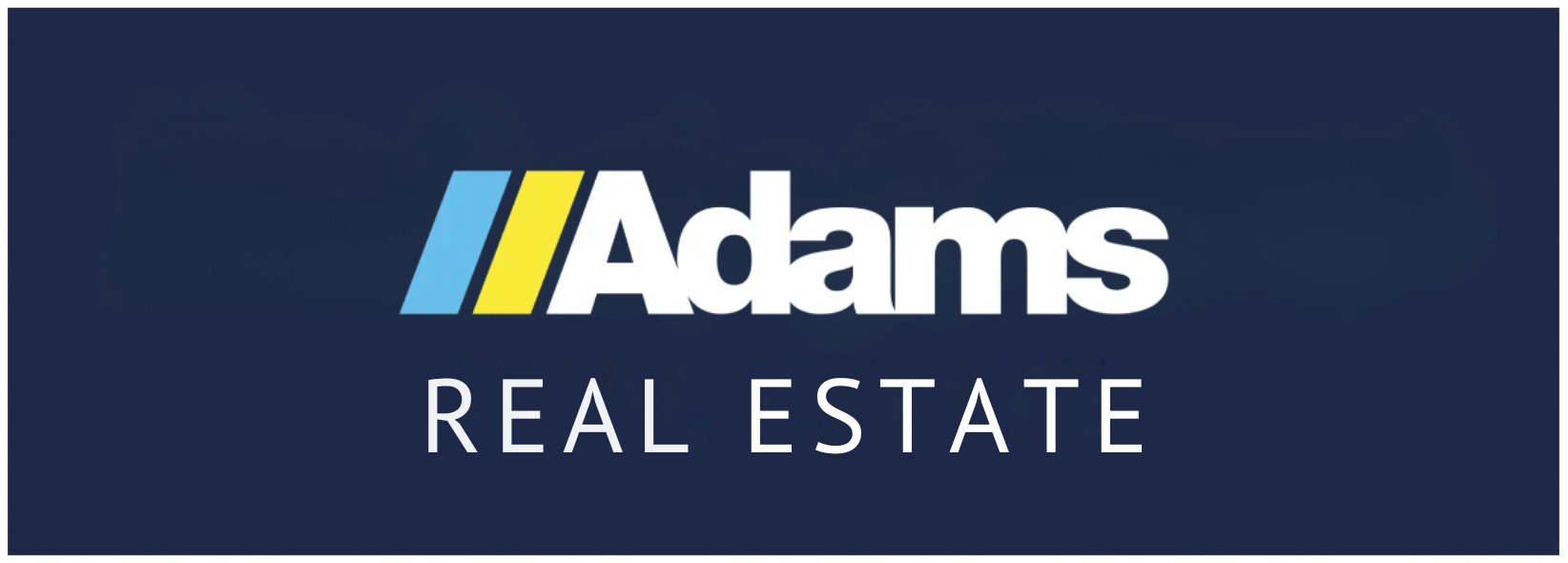
Adams Estate Agents (Runcorn)
54 High Street, Runcorn, Cheshire, WA7 1AW
How much is your home worth?
Use our short form to request a valuation of your property.
Request a Valuation

