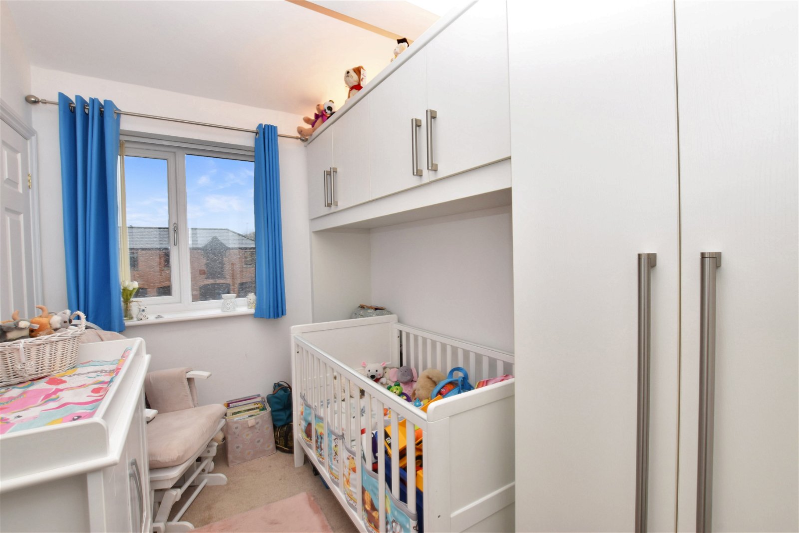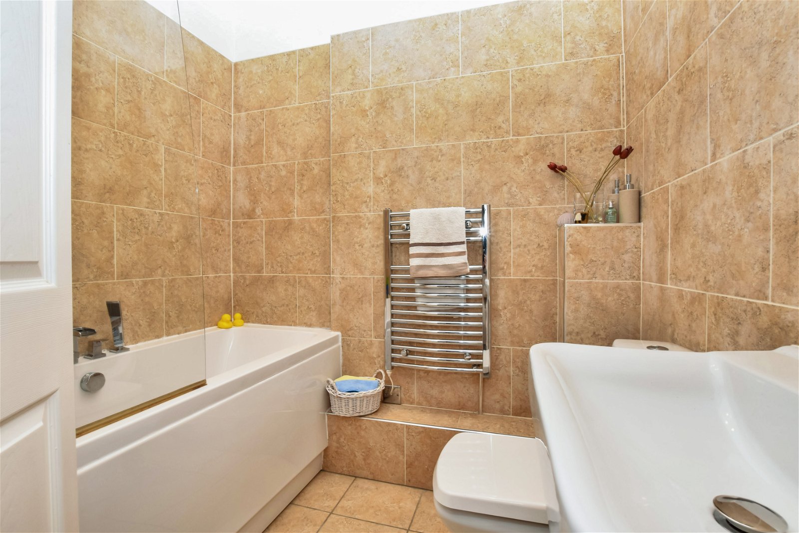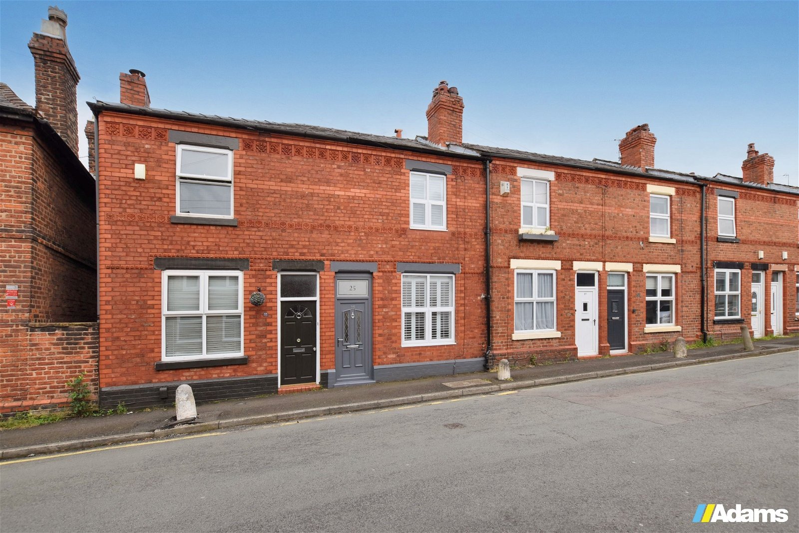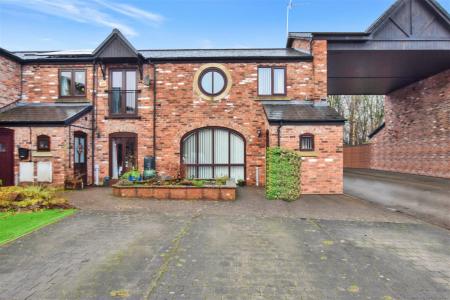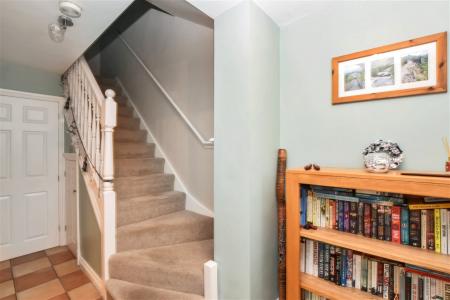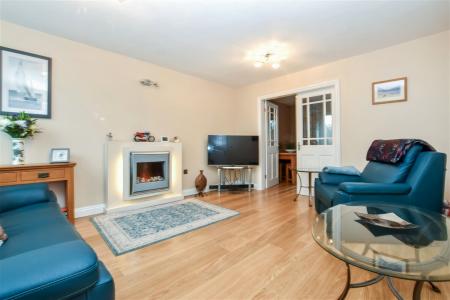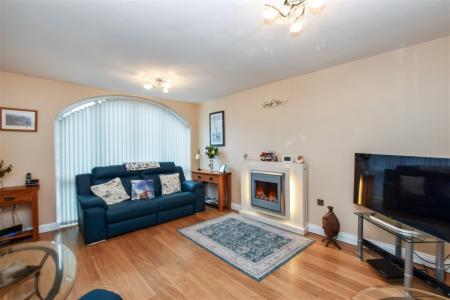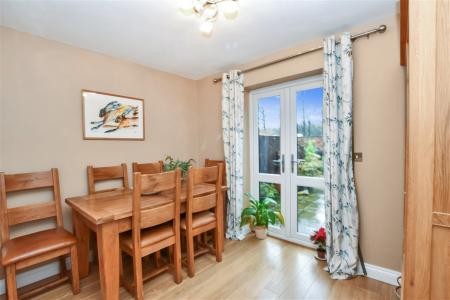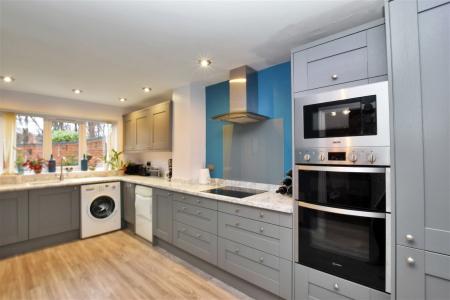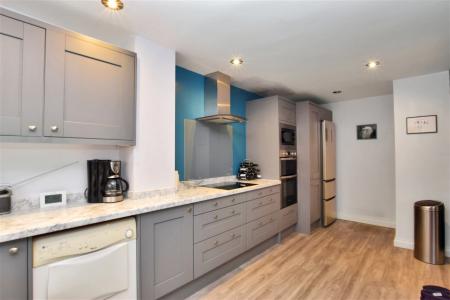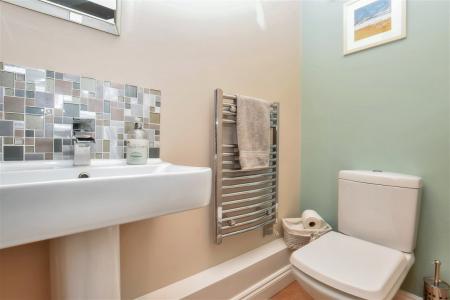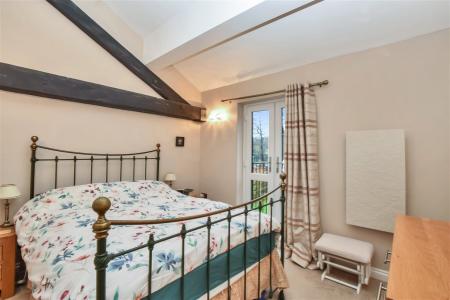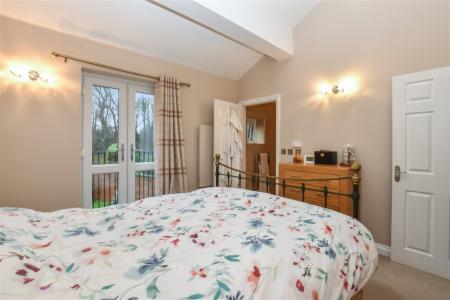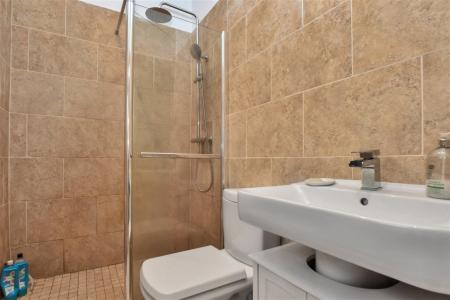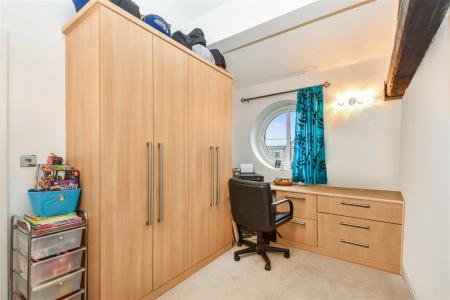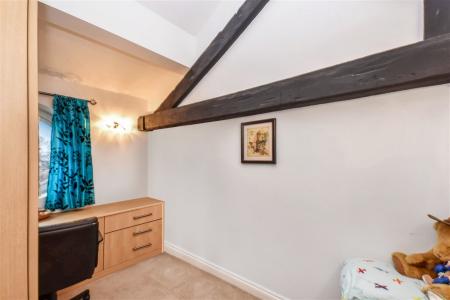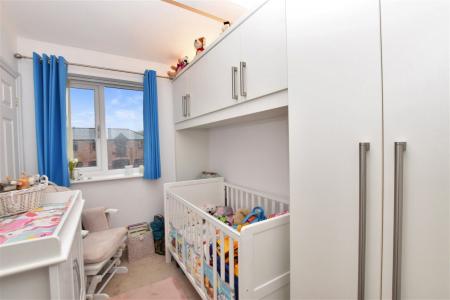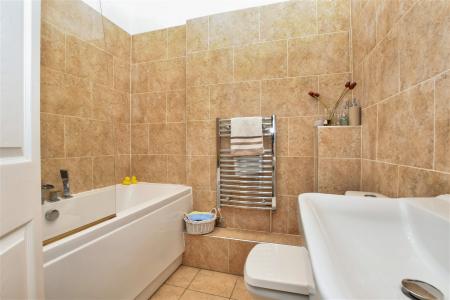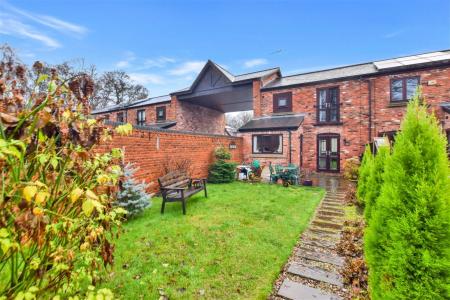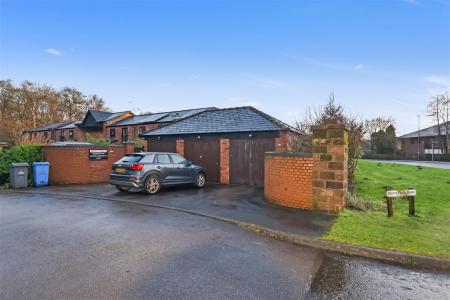- Three Bedrooms
- Private Location
- End of Mews
- Updated Throughout
- Courtyard Development
- Parking & Garage
3 Bedroom Mews House for sale in Runcorn
**THREE BEDROOMS. EXCLUSIVE COURTYARD DEVELOPMENT. LARGE GARDEN. OFF ROAD PARKING AND GARAGE. FREEHOLD TENURE.** Adams Estate Agents are delighted to present to market this rare opportunity to purchase this well maintained home on the exclusive courtyard development. The family home has been constructed on the site of the original Manor Farm buildings using the re-claimed material and gives for a unique setting. The property itself is a three bedroom mews house and has been very well cared for by its current owners having had a host of updates over recent years including new Magnet kitchen, windows and doors, heating systemand cosmetic work throughout. Internal accommodation comprises; spacious entrance hall, lounge, dining room, breakfast kitchen, cloakroom W.C, three bedrooms with the master of which having en-suite facilities and a further family bathroom. Externally, the property boasts a block paved driveway to the front of the property. To the rear of the property there is an access road providing off road parking for several vehicles and a single garage with boarded loft space for storage. There is rear gated access, this gives access to the garden which is enclosed by a brick built wall. Early viewing is absolutely essential to fully appreciate all this property has to offer. EPC Rating TBC. Council Tax Band C. Freehold Tenure.
Ground Floor
Entrance Hall
WC
Lounge - 4.42m x 3.56m (14'6" x 11'8")
Dining Room - 3m x 2.64m (9'10" x 8'8")
Kitchen - 5.61m x 1.91m (18'5" x 6'3")
First Floor
Bedroom 1 - 3.45m x 3.1m (11'4" x 10'2")
En-suite - 2.49m x 1.35m (8'2" x 4'5")
Bedroom 2 - 3.91m x 2.36m (12'10" x 7'9")
Bedroom 3 - 2.87m x 2.08m (9'5" x 6'10")
Bathroom - 2.06m x 1.63m (6'9" x 5'4")
Externally
Externally, the property boasts a block paved driveway to the front of the property. To the rear of the property there is an access road providing off road parking for several vehicles and a single garage wi, there is rear gated access, this gives access to the garden which is enclosed by a brick built wall.
Viewing
By prior appointment through our Stockton Heath office on 01925-398343.
Notes
All measurements are approximate. No appliances or central heating systems referred to within these particulars have been tested and therefore their working order cannot be verified. Floor plans are for guide purposes only and all dimensions are approximate and are not to be used for room and furniture planning.
Agent Notes
Tenure: Freehold
Council Tax Band: C
Local Authority: Halton Borough Council
Important information
This Council Tax band for this property C
Property Ref: 9_771345
Similar Properties
Chapel Lane, Stockton Heath, Warrington
2 Bedroom Terraced House | £285,000
*****PARKING AT REAR***** A beautifully presented larger style traditional terrace in the heart of Stockton Heath villag...
Harlow Close, Thelwall, Warrington, WA4 2HD
3 Bedroom Semi-Detached House | £285,000
**THREE BEDROOM SEMI-DETACHED HOME. SPACIOUS THROUGHOUT. GARDENS & OFF ROAD PARKING.**
Hawthorne Road, Stockton Heath, Warrington
2 Bedroom Terraced House | Offers Over £285,000
***** DRIVEWAY PARKING AT REAR ***** A beautifully presented larger style period terrace house in the heart of the villa...
Pepper Street, Appleton Thorn, Warrington
3 Bedroom Semi-Detached Bungalow | £295,000
Priced to allow for modernisation, this spacious semi-detached bungalow offers a fantastic purchase opportunity in the s...
4 Bedroom Townhouse | Offers in region of £295,000
Adams Estate Agents are delighted to offer to market this four bedroom family home, which has been extremely well cared...
4 Bedroom Detached House | £315,000
FOUR BEDROOM DETACHED FAMILY HOME. SOUGHT AFTER SANDYMOOR LOCATION. VIEWING ADVISED. Adams Estate Agents offer to market...
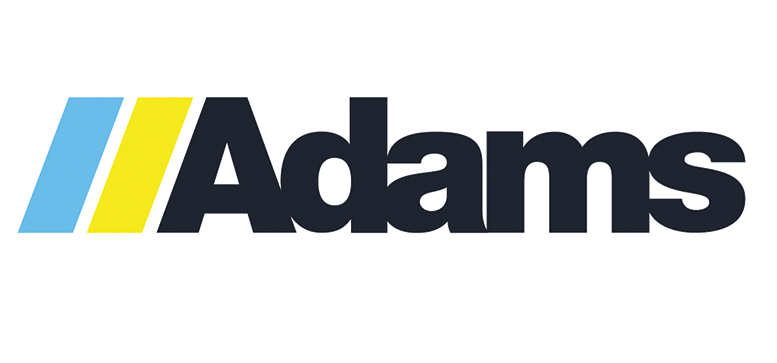
Adams Estate Agents (Stockton Heath)
Walton Road, Stockton Heath, Cheshire, WA4 6NL
How much is your home worth?
Use our short form to request a valuation of your property.
Request a Valuation













