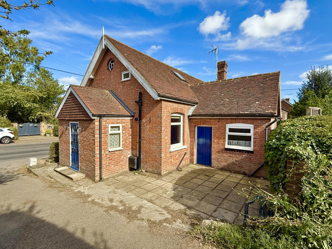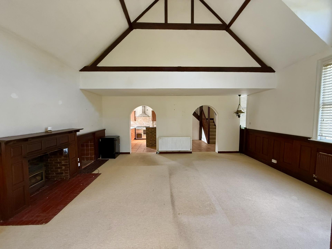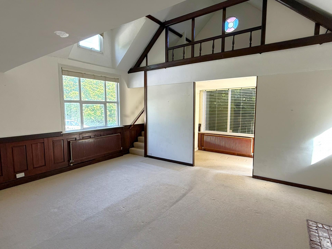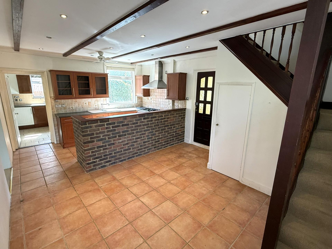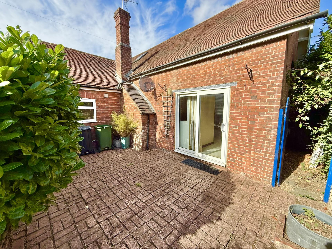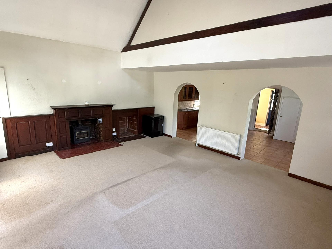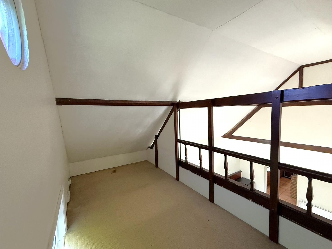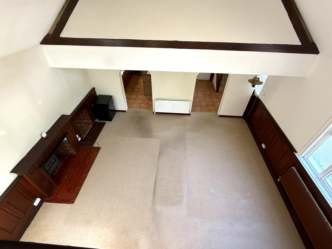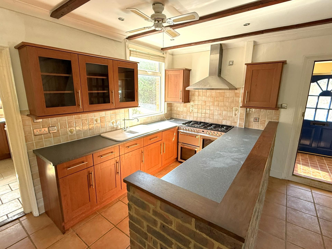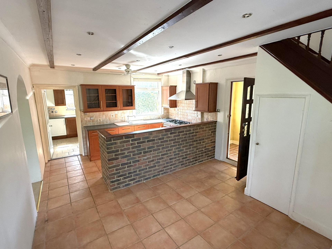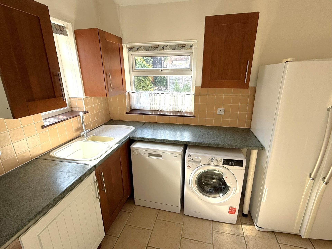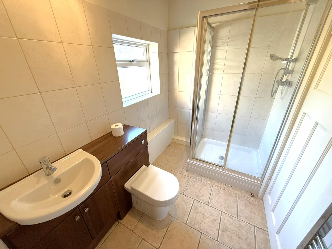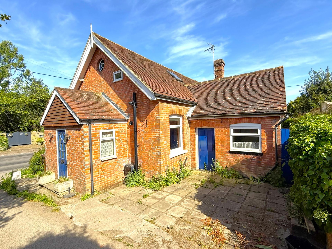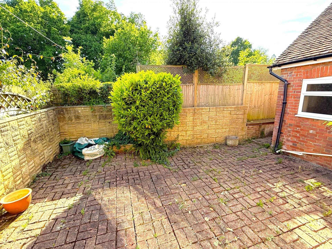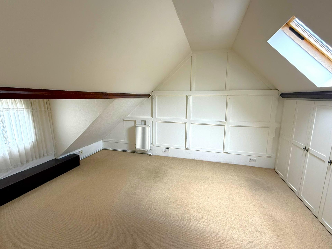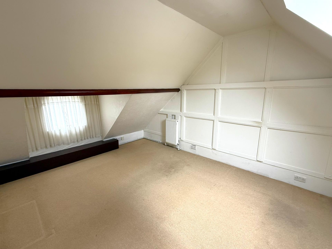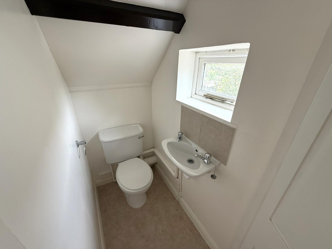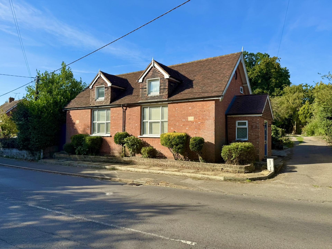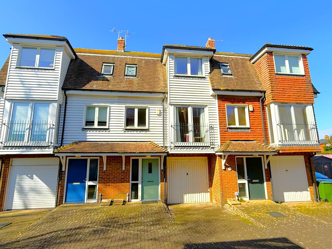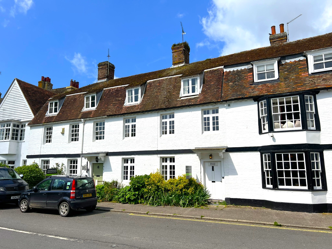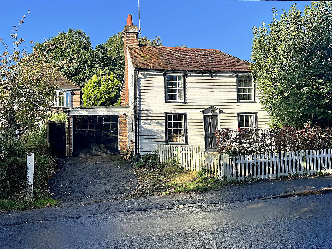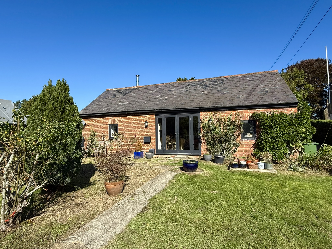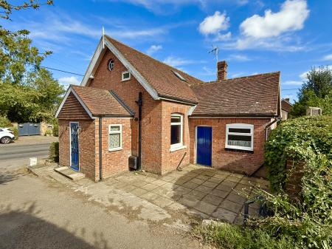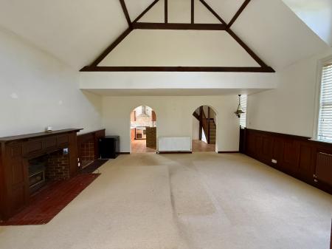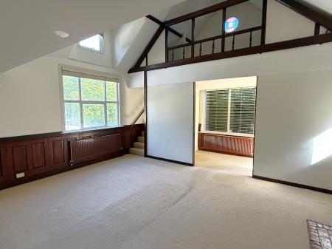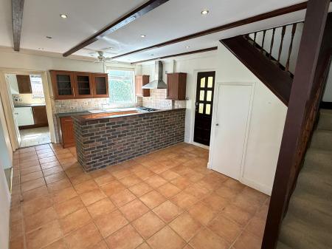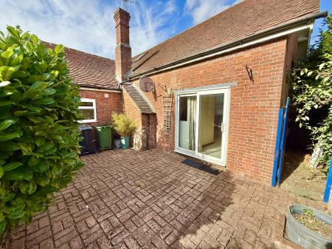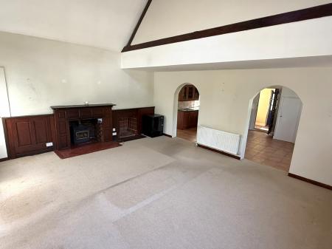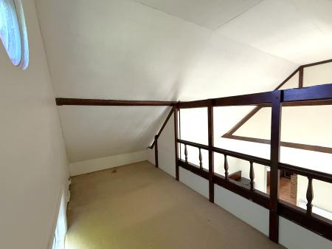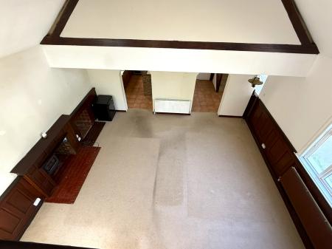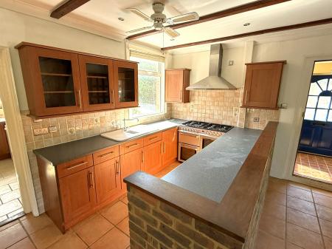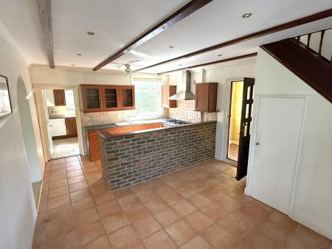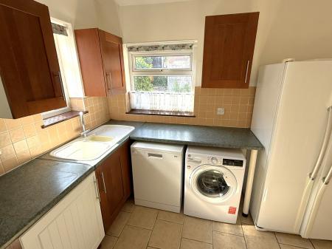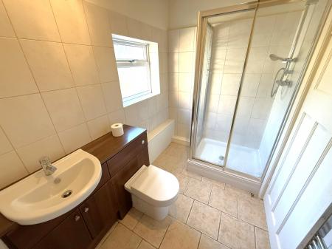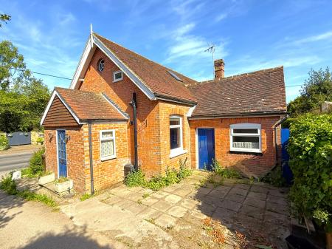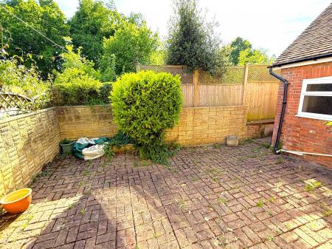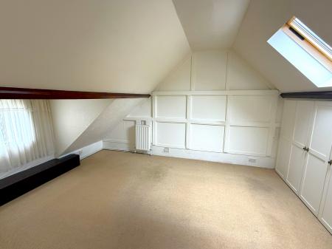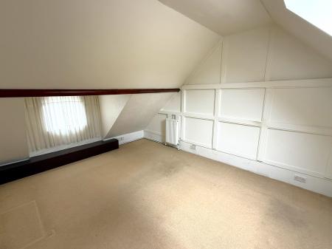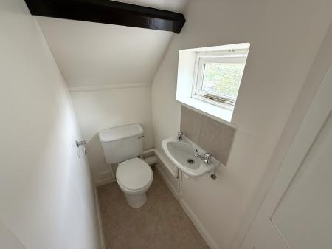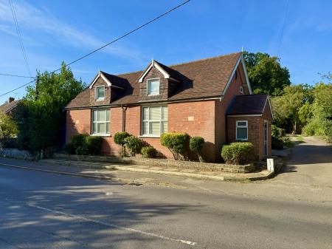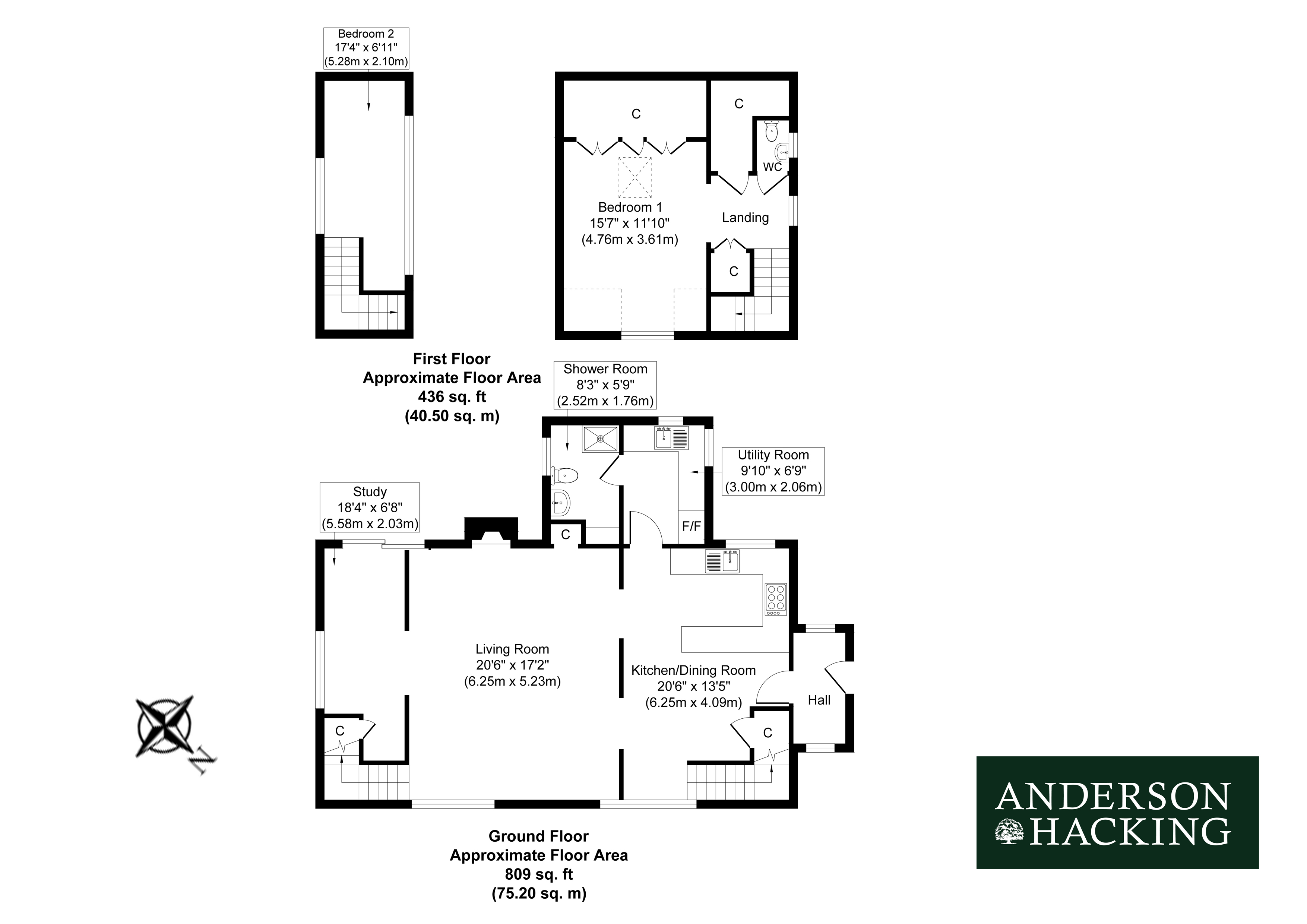2 Bedroom Cottage for sale in Rye
An impressive former meeting hall dating back to 1897 that has been converted to create a 2 bedroom detached cottage situated in a central village location in the heart of Peasmarsh. This deceptive property offers open plan living with off street parking and private rear garden.
Open plan Living Room
· Kitchen / Dining Room
· Utility Room
Ground Floor Shower/ WC
· 2 Bedrooms (one with ensuite WC)
· Off Street Parking
· Private Garden
· Central Village Location
Description: Laurel Hall is located in the heart of Peasmarsh village and is within walking distance of all village amenities including 2 public houses, village primary school, local supermarket that includes café, post office local pharmacy and petrol station and is opposite the village memorial hall often used for yoga classes and other social activities,
The cottage is of brick construction beneath a pitched tiled roof with UPVC double glazed windows and Velux roof lights. The cottage is accessed from Main Street via unadopted track providing access to a paved parking area and central front door.
Laurel Hall accommodation comprises a light entrance hall with double aspect windows opening through into a large open plan kitchen / dining with double aspect windows and fitted mahogany shaker units with laminate worktops, porcelain sink and drainer and large gas range cooker. A connecting door leads from the kitchen to a utility room with further shaker style units and space and plumbing for a dishwasher, washing machine and large fridge freezer. A ground floor shower room is access from the utility room with walk in corner shower, boxed in cistern WC and washbasin with vanity unit below, chrome towel rail, and extensive shelving.
The main open plan living room leads from the dining room and benefits from an impressive double height ceiling, half wood panelled walls and central fireplace with wood burner with open connection through to a study area with end window, built in under stairs cupboard and sliding patio doors that lead out to the south facing garden.
Stairs lead from the living room up to a first floor second bedroom with side windows and open balustrade looking down into the living room. A second staircase leads from the dining room up to a first-floor landing off which is a cloakroom /WC with close coupled WC and washbasin and small side window, two large storage cupboards and an opening though to the principal bedroom with front facing window and rear Velux window and ample built in wardrobes.
Externally at the front of the property is a raised flower bed running along the side of the house, while at the rear is a paved off street parking area for 1 car and side gate leading through to a private paved south facing garden. At the end of the house is a passageway leading to a timber frame garden store shed.
Situation: Laurel Hall is set in the heart of the village of Peasmarsh, which benefits from 2 village pubs, primary school, active village hall, bowls club, local supermarket with pharmacy, post office, café restaurant, and petrol filling station. The ancient Cinque Port town of Rye is approximately 3 miles away with its pretty cobbled streets and period buildings offering a range of shops, recreational and cultural facilities. The spa town of Tunbridge Wells is approximately 22 miles distant offering further shopping and recreational facilities while closer are the market towns of Tenterden with its tree lined high street and Ashford with its large McArthur Glen designer outlet retail park. Leisure activities in the area include a local thriving tennis, sailing, and links golf clubs as well as opportunities for riding, kite surfing on the nearby Camber Sands Beach and walking in the surrounding countryside.
Schools: Peasmarsh village primary is situated within walking distance up School Lane, while Rye offers further state primary and secondary schools. There is also a number of highly regarded private prep schools in the area include; Vinehall, Claremont, St Ronan’s, and Marlborough House.
Travel and Transport: There is a regular bus service connecting to Rye and Northiam, while Rye train station, approximately 3 miles distant, offers direct links to Brighton and Ashford with good connections to the high speed service from Ashford to London St. Pancras (37 minutes). The M20 can be joined at Ashford via the A259 and A2070 with connections to the M25 and Dover Ferry Port.
General Information:
Services: Mains Water, Mains Drainage, Mains Electricity, Gas Central Heating
Broadband Speed: Up to 96Mbps – Source Uswitch
Mobile Coverage: 4G with EE, 02 and Vodaphone
Council Tax: Band D
EPC: Band E
Local Authority: Rother District Council
Tenure: Freehold
Viewing: Strictly by appointment with agents – Anderson Hacking Ltd on 01797 224852.
Directions: From Rye leave on the A268 following signs for Hawkhurst/London. Remain on the A268 until entering Peasmarsh and Laurel Hall can be found on the left hand side just opposite the village hall in the centre of the village.
Important Information
- This is a Freehold property.
- EPC Rating is E
Property Ref: Laurel Hall
Similar Properties
2 Bedroom Terraced House | Guide Price £340,000
A stunning well proportioned modern 2 Bedroom terrace house, with integral garage and allocated off street parking situa...
4 Bedroom Detached House | Guide Price £335,000
A spatially deceptive Grade II listed 4 bedroom, 2 bathroom detached period town house with a wealth of period features...
5 Bedroom Terraced House | Guide Price £325,000
A central Grade II listed Georgian mid terrace house providing 5 bedrooms, 2 bathrooms, and 2 reception rooms situated i...
3 Bedroom Semi-Detached House | Guide Price £395,000
A charming, attached Grade II listed period home, with versatile accommodation arranged over 4 floors, providing 3 bedro...
3 Bedroom Detached House | Guide Price £430,000
A charming Grade II listed Georgian fronted detached 3 double bedroom cottage situated in a central village location in...
2 Bedroom Barn Conversion | Guide Price £550,000
A charming, detached 2 bedroom barn conversion with separate detached large double garage and workshop all set in a gene...
How much is your home worth?
Use our short form to request a valuation of your property.
Request a Valuation

