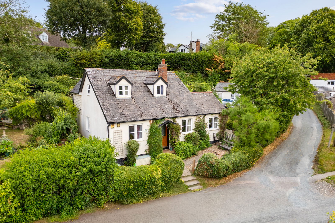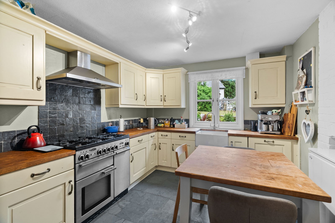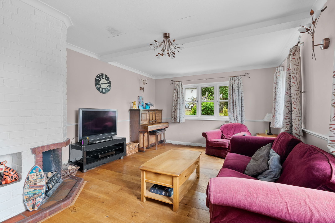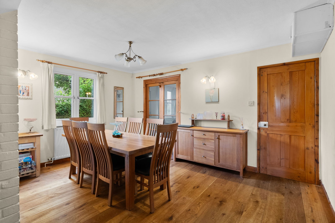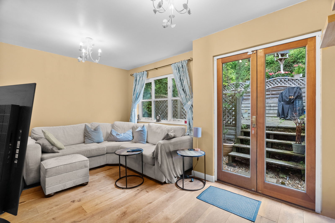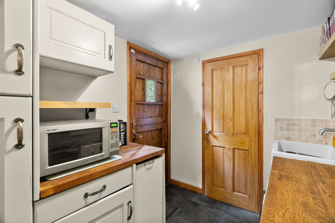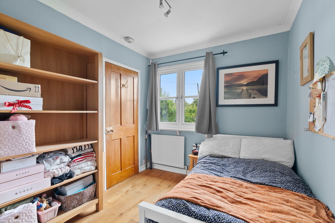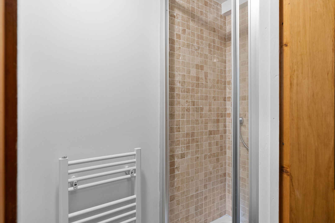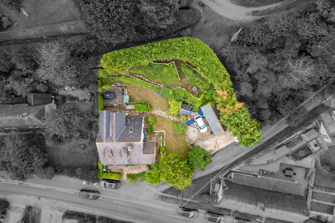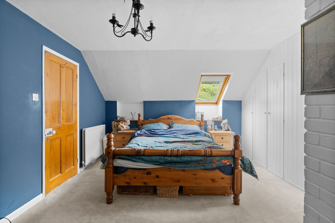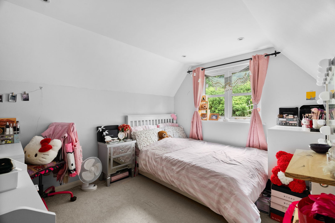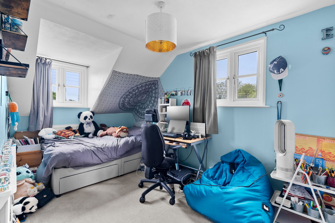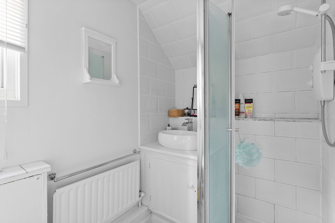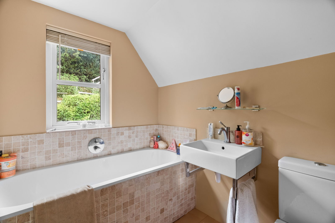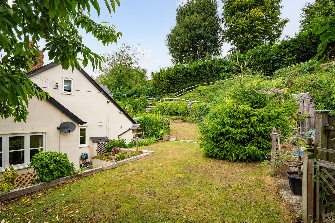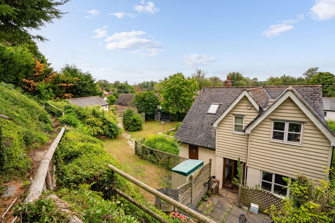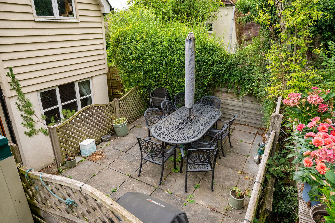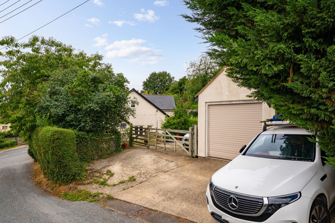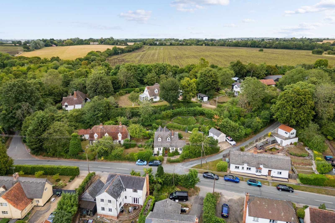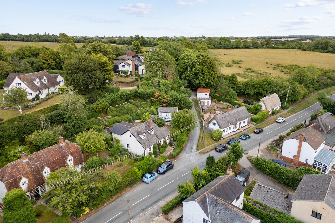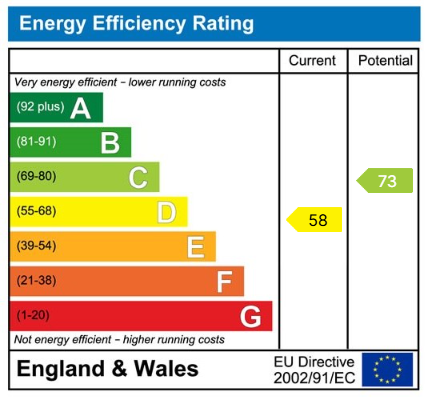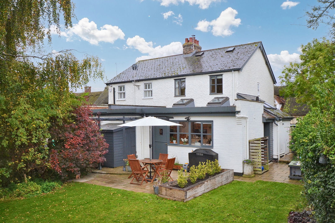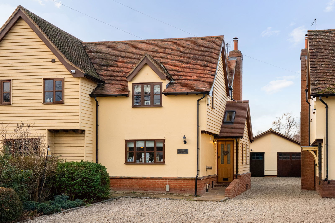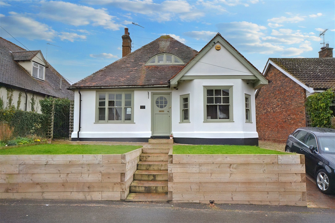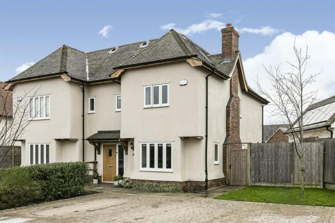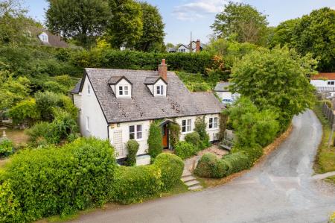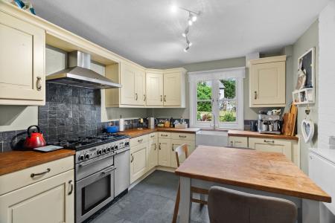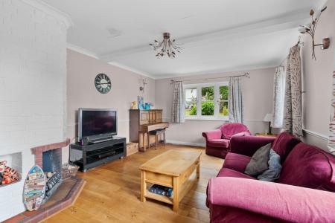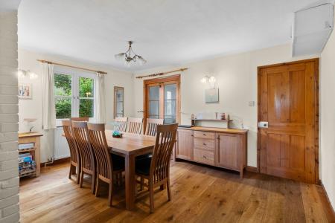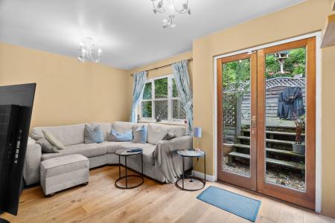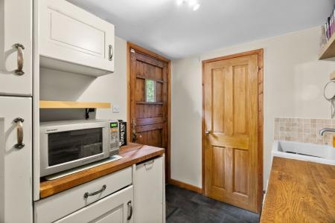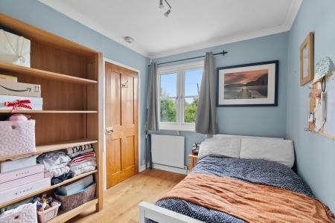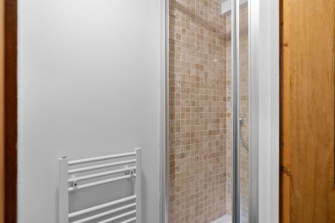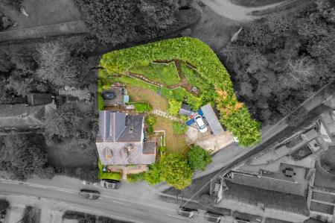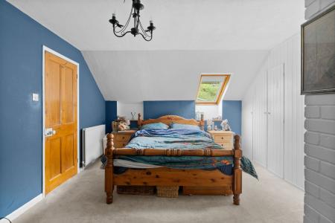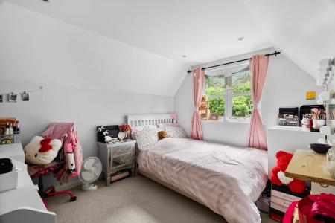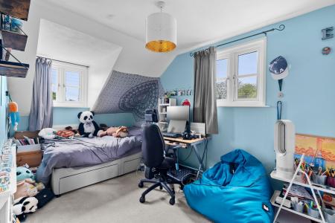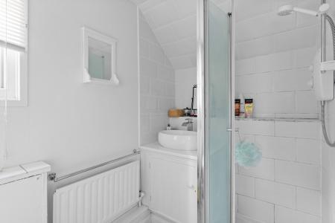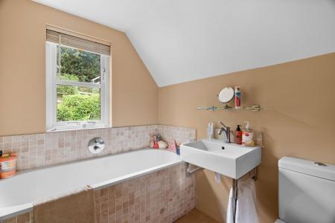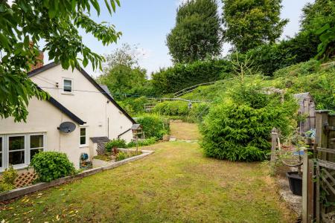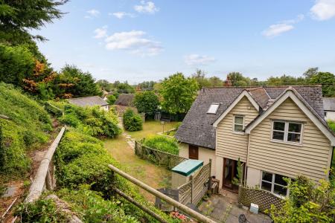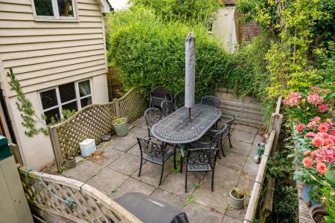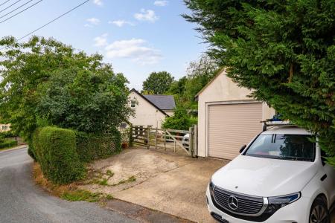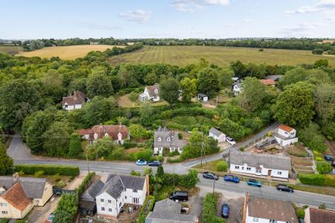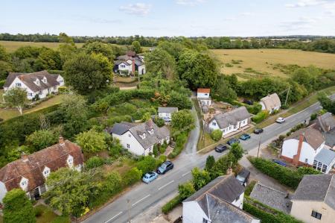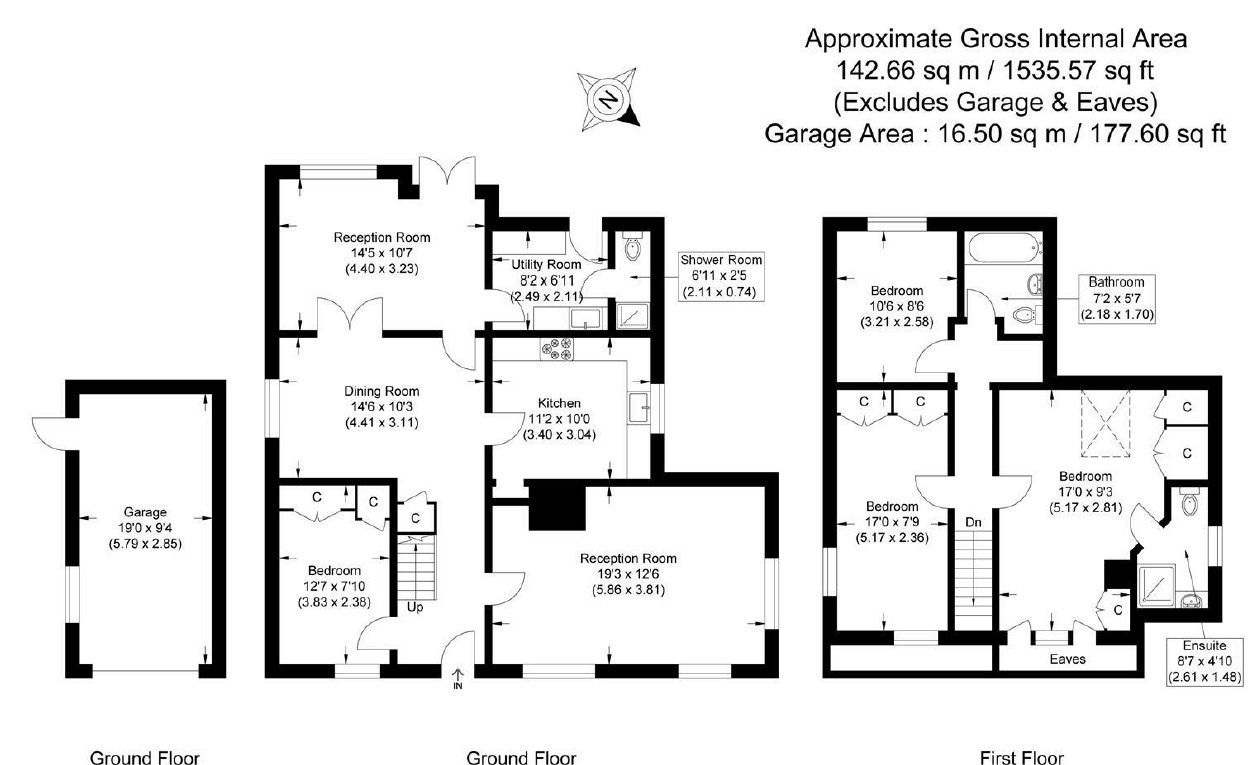- Popular village location
- Detached garage and off-road parking
- Private tiered, rear garden
- Principal bedroom with ensuite
- Scope for annexe accommodation
- Generous dual aspect sitting room
- Three reception rooms
- A well proportioned four/five bedroom detached family home
4 Bedroom Detached House for sale in Saffron Walden
The Accommodation
The property is entered via a welcoming entrance hall, where oak flooring flows seamlessly through to the principal reception spaces. The sitting room is a bright and inviting dual-aspect space, centred around an open fireplace and enjoying elevated views over the street scene, while the dining room provides an elegant setting for more formal occasions. To the rear, the kitchen/breakfast room is both functional and characterful, fitted with a range of bespoke cabinetry, hardwood worktops and a ceramic sink, with ample space for a range-style cooker and American-style fridge freezer. This sociable heart of the home enjoys a pleasant outlook across the garden.
Also on the ground floor are two versatile rooms, one is currently arranged as a bedroom and one as a snug. The snug, with its garden views and direct access to the outdoor space, forms part of a particularly flexible arrangement when paired with the adjoining utility room and ground floor shower room—offering clear potential for self-contained annex accommodation with independent access.
The first floor is arranged around a central landing, giving access to three well-proportioned double bedrooms, each enjoying a pleasant outlook and a generous degree of natural light. The principal bedroom is a particularly comfortable space, with fitted wardrobes, useful eaves storage, and the benefit of a well-appointed en suite shower room. Bedroom two features dual-aspect windows and built-in storage, while bedroom three enjoys views across the rear garden and also includes fitted wardrobes. A family bathroom, traditionally styled with a deep panelled bath, completes the accommodation on this floor.
Outside
Occupying an elevated position within the village, the property enjoys a discreet and well-considered setting. To the front, a gravelled area with established planting leads to a flight of steps rising to the main entrance, while a side pathway provides access to the rear garden. To the rear, a raised terrace offers an ideal space for outdoor entertaining, beyond which a generous lawned garden is framed by mature shrubs and hedging, creating a sense of privacy and tranquillity. Additional steps rise to a further tiered garden area, culminating in a private driveway accessed from Spare Penny Lane. This provides off-street parking and access to a detached garage, fitted with an electric roller shutter door, side window, and a double-glazed door opening onto the garden.
Important Information
- This is a Freehold property.
- This Council Tax band for this property is: E
Property Ref: 2695_1140849
Similar Properties
3 Bedroom Semi-Detached House | Guide Price £625,000
A deceptively spacious, beautifully presented three-bedroom semi- detached character home which has been improved by the...
3 Bedroom Semi-Detached House | Guide Price £625,000
A beautifully presented three-bedroom, two-bathroom character home, set on a generous 0.19 acre plot with a private land...
3 Bedroom Detached House | Guide Price £600,000
An attractive four-bedroom detached property which is beautifully presented throughout, in this slightly elevated positi...
5 Bedroom Detached House | £650,000
Property located in Highfields Road, Caldecote
3 Bedroom Semi-Detached House | Guide Price £650,000
An immaculate three bedroom, three bathroom semi detached modern home situated in a popular residential location within...
3 Bedroom Detached House | Guide Price £650,000
A well-proportioned three bedroom, detached property which offers excellent scope to extend and remodel, presenting an i...

Arkwright & Co (Saffron Walden)
Saffron Walden, Essex, CB10 1AR
How much is your home worth?
Use our short form to request a valuation of your property.
Request a Valuation
