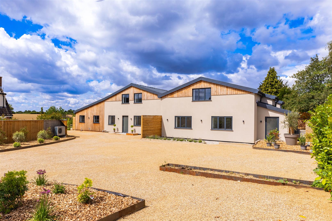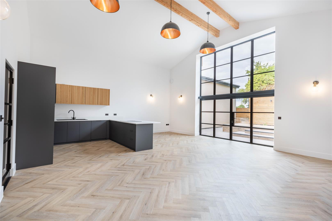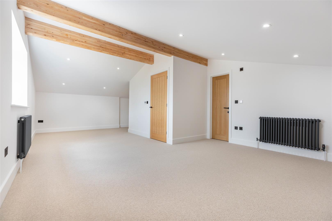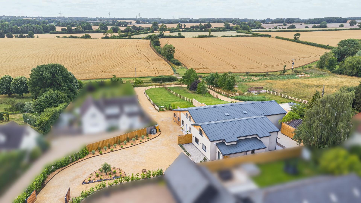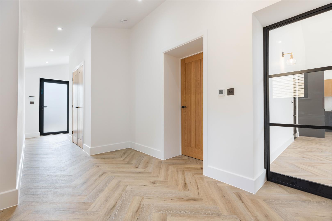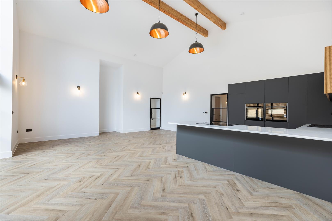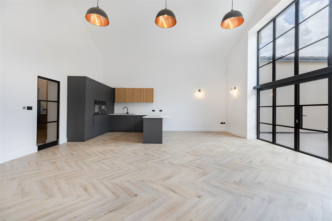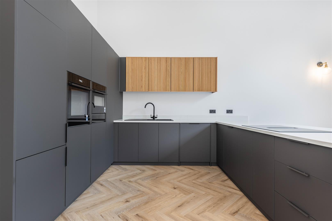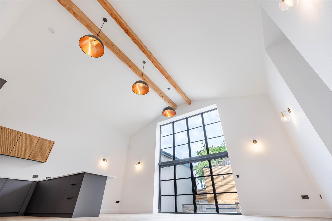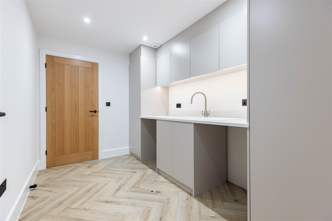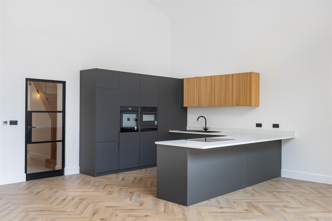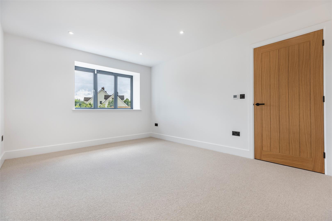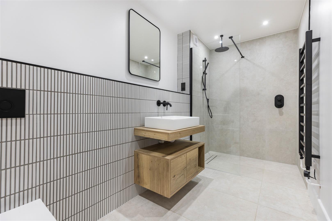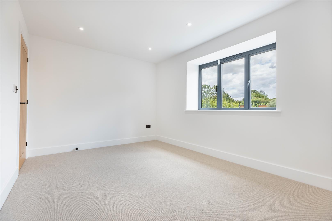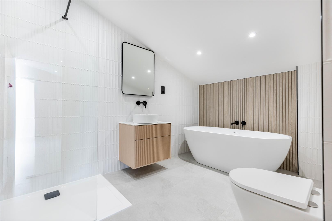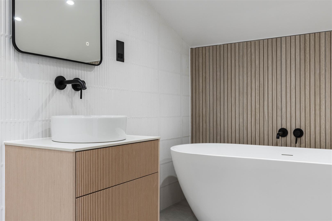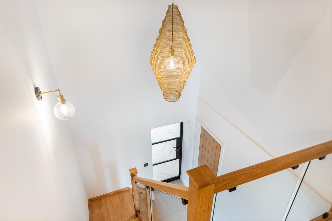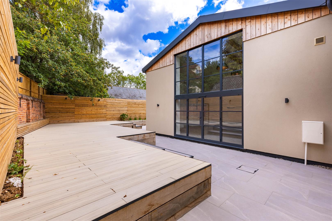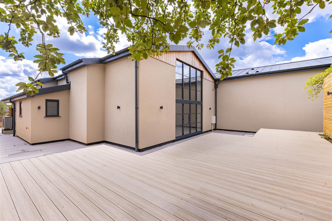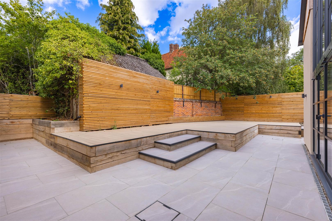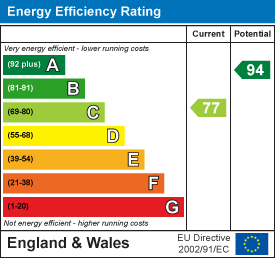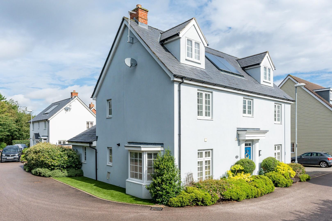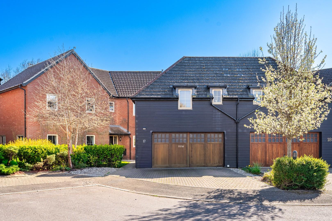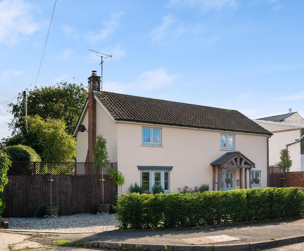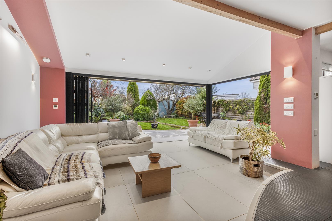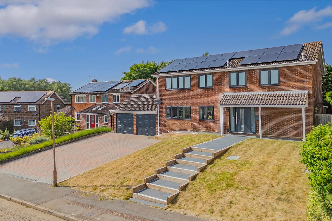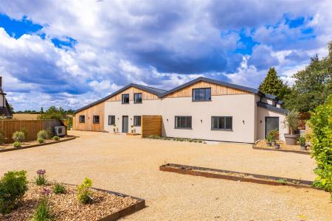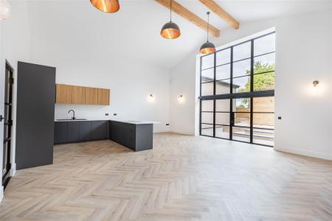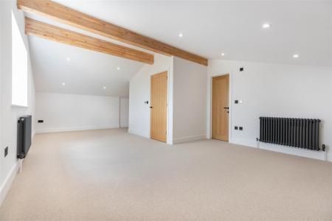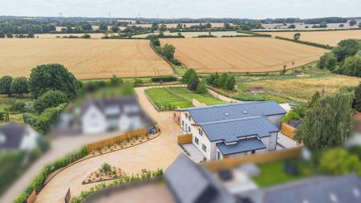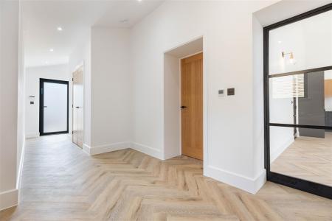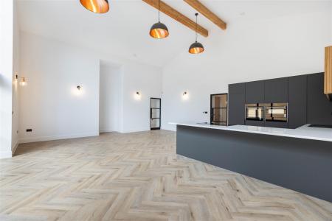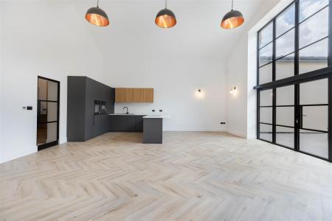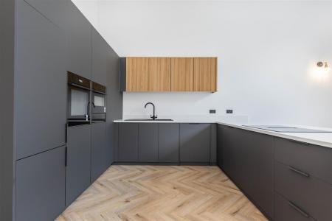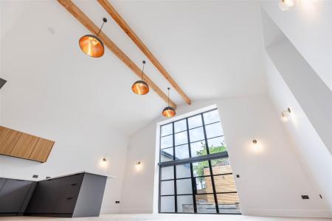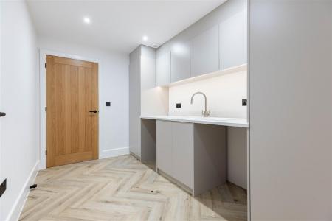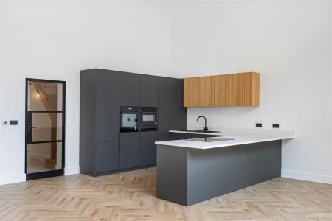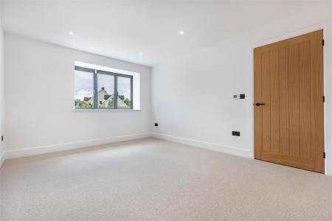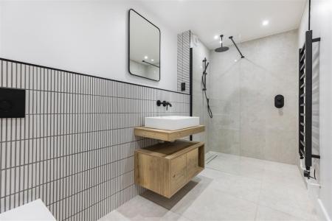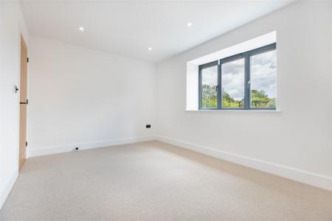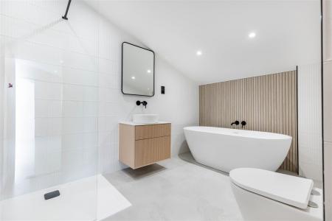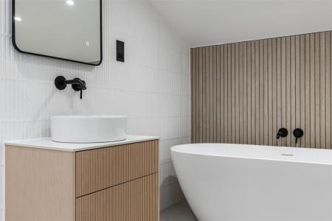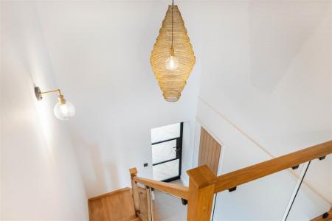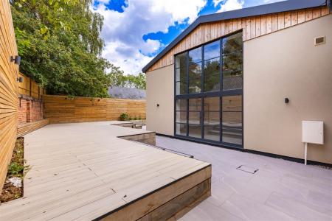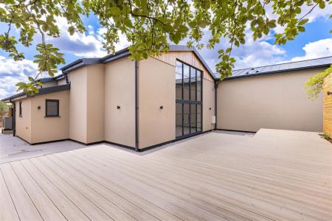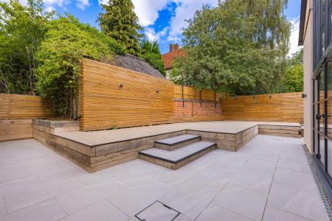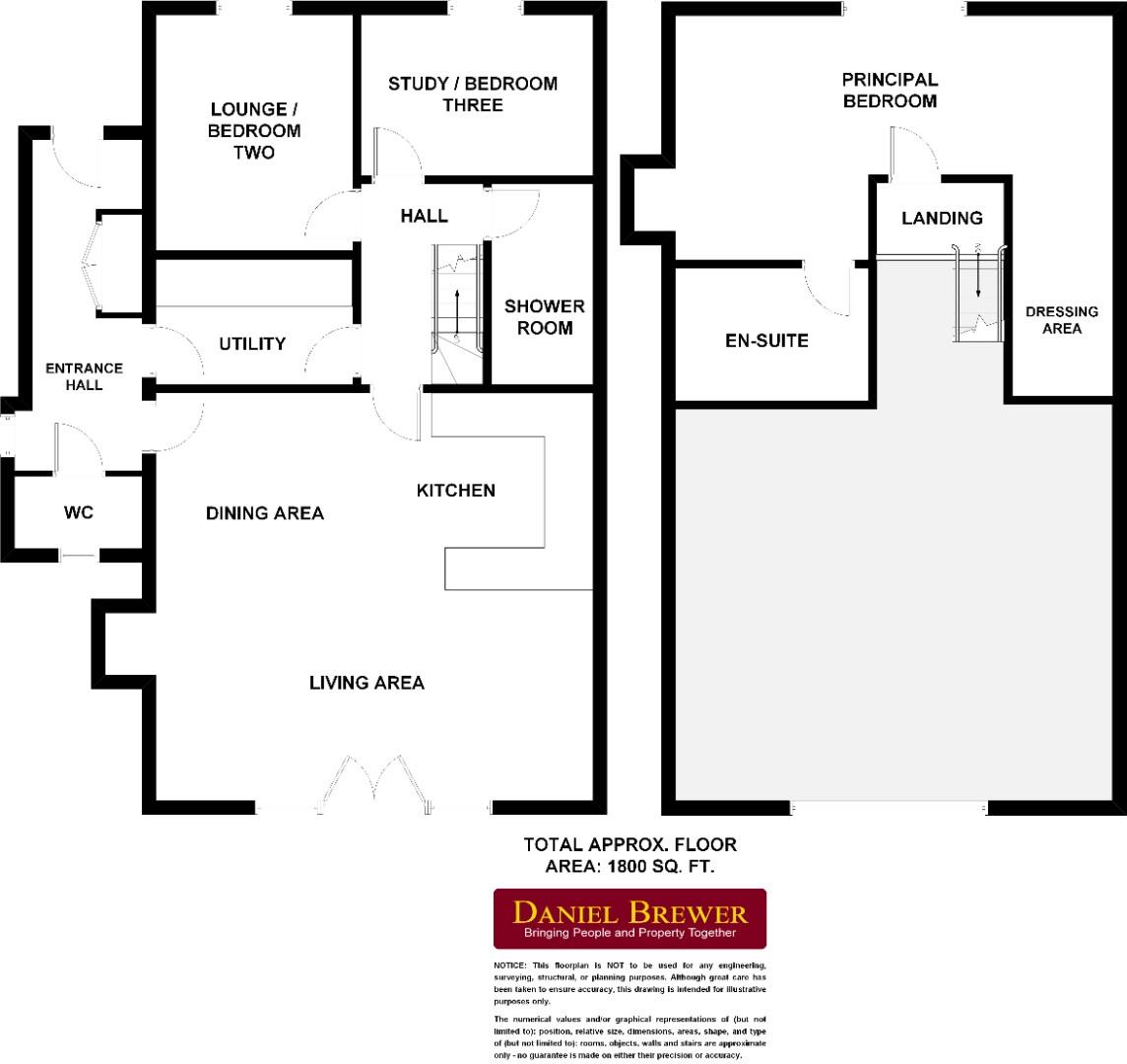- Three Double Bedrooms
- Open Plan Living/Kitchen/Dining Area
- Utility Room
- Shower Room & En-Suite Facilities To Principal
- Underfloor Heating Throughout Ground Floor
- Cloakroom
- Enclosed Rear Garden
- Driveway Parking For Multiple Vehicles
- 10 Year New Build Warranty
- Private Complex Of Two New Build Country Homes
3 Bedroom Barn Conversion for sale in Saffron Walden
Daniel Brewer are excited to present this modern barn conversion located just outside the charming market town of Thaxted. This stunning property boasts a large open plan kitchen/dining/living area with a fully glazed two storey window, the other accommodation on the ground floor comprises: entrance hall, cloakroom. utility room, shower room, lounge/bedroom, study/bedroom. On the first floor is a large principal bedroom with dressing room facilities and an en-suite, externally the property boasts gated driveway parking for multiple vehicles and an enclosed multi-level rear courtyard garden.
Entrance Hall - 7.2 x 2.2m (23'7" x 7'2") - aluminium fully glazed door to front aspect, aluminium double glazed windows to side aspect, access to coat cupboard, underfloor heating, herringbone flooring, inset spotlights, various power points. Doors to: Utility Room, WC. Fully glazed door to: Open Plan Kitchen/Dining/Living Room.
Wc - Frosted double glazed UPVC window to rear aspect, low level WC, vanity wash hand basin with mixer tap and low level storage, underfloor heating, parquet wood flooring, inset spotlights.
Open Plan Kitchen/Dining/Living - 7.7m x 7.0m (25'3" x 22'11") - Two-Storey high fully glazed window with French doors to rear aspect, various base and eye level units with Quartzwork surfaces over the top, integrated fridge freezer, integrated double oven and microwave oven, one and a half unit Granite sink with mixer tap and drainer unit, induction hob, breakfast bar seating for four people, exposed timbers, underfloor heating, herringbone flooring, wall mounted light fixtures, ceiling mounted light fixtures, various power points. Fully glazed door to: Inner Hallway.
Inner Hallway - 3.7m x 2.4m (12'1" x 7'10") - Stairway to first floor landing, access to under stairs storage cupboard, carpeted flooring, ceiling mounted light fixture, wall mounted light fixture various power points. Doors to: Study/Bedroom Three, Lounge/Bedroom Two, Shower Room.
Utility - 3.3m x 2.3m (10'9" x 7'6") - Various base and eye level units with Quartz work surfaces over, inset Granite sink with mixer tap, space for washing machine & separate tumble drier, underfloor heating, herringbone flooring, inset spotlights, cupboard down lighting, various power points.
Lounge/Bedroom Two - 4.4m x 3.3m (14'5" x 10'9") - Double glazed aluminium window to front aspect, underfloor heating, carpeted flooring, inset spotlights, various power points.
Study/Bedroom Three - 4.1m x 2.9m (13'5" x 9'6") - Double glazed aluminium window to front aspect, underfloor heating, carpeted flooring, inset spotlights, various power points.
Shower Room - Three-piece suite, low level WC, floating vanity wash hand basin with mixer tap and low level storage, walk in wet room shower with rainfall head and glass screen, wall mounted heated towel rail, wall mounted mirror, partially tiled walls, tiled walls, inset spotlights, extractor fan.
Landing - 2.2m x 1.2m (7'2" x 3'11") - Timber stairs with glass-panelled banister and glass panelled balustrade, herringbone flooring, ceiling mounted light fixture, various power points.
Principal Bedroom - 7.6m x 6.6m (24'11" x 21'7") - Double glazed aluminium window to front aspect, access to dressing area, two wall mounted radiators, carpeted flooring, inset spotlights, various power points.
En-Suite - Four-piece suite, low level WC, vanity wash hand basin with mixer tap and low level storage, oval bath with separate taps, walk in shower with glass screen and rainfall head, wall mounted heated towel rail, wall mounted mirror, wood wall panelling, partially tiled walls, tiled flooring, inset spotlights, shaver port.
Driveway Parking - Gravel driveway parking for two vehicles accessed via a private automated gate shared by three properties.
Gardens - The garden is a stylish and low-maintenance outdoor space, designed for both privacy and modern living. Neatly enclosed by feature panel timber fencing and mature trees, it offers a strong sense of seclusion while maintaining an open, airy feel.
A spacious stone patio extends directly from the house, providing an ideal spot for outdoor entertaining or relaxing. At the centre is a raised timber deck, perfect for dining or lounging, with integrated steps and clean-lined planting beds that add a soft touch of greenery.
Additional Information - Freehold title, new build barn conversion, air source heat pump heating, shared septic tank drainage, underfloor heating, 10 year build guarantee.
Property Ref: 879665_34095263
Similar Properties
Farmer Close, Little Canfield, Dunmow
5 Bedroom Detached House | Offers Over £675,000
Situated in a peaceful close on the sought-after Priors Green development, this exceptional five-bedroom detached execut...
Sampford Road, Thaxted, Dunmow, Essex
6 Bedroom Detached House | Offers Over £650,000
Daniel Brewer are pleased to market this substantial five double bedroom detached family home with a separate one bedroo...
Finchingfield, Braintree, Essex
4 Bedroom Detached House | £650,000
Located in the picturesque village of Finchingfield is this fully refurbished four bedroom detached country home boastin...
Causeway End, Felsted, Dunmow, Essex
4 Bedroom Semi-Detached House | £695,000
Situated in the prestigious village of Felsted, this exceptional architect designed, four-bedroom semi detached home is...
Commercial Property | Offers Over £700,000
Post Office Yard is a fantastic opportunity to purchase a detached former post office dating back to 1938 commanding a c...
4 Bedroom Detached House | Offers Over £700,000
Conveniently positioned in the charming village of Stebbing, this impressive four-bedroom detached executive home offers...

Daniel Brewer Estate Agents (Great Dunmow)
51 High Street, Great Dunmow, Essex, CM6 1AE
How much is your home worth?
Use our short form to request a valuation of your property.
Request a Valuation
