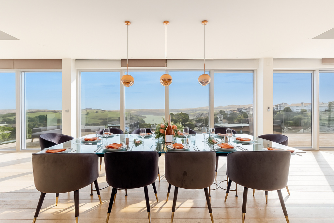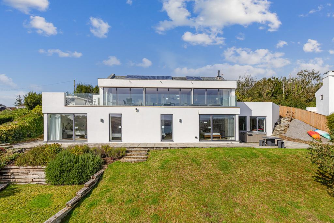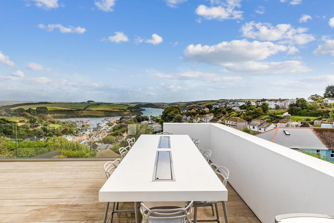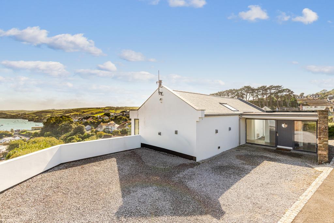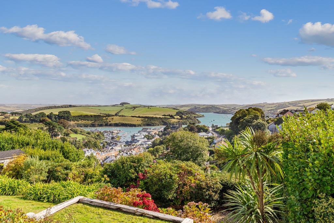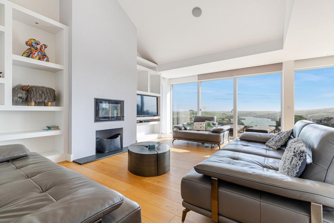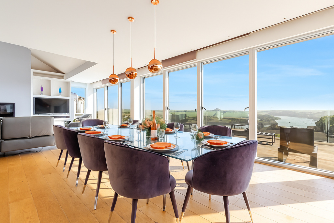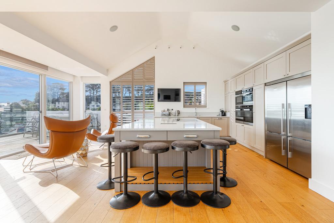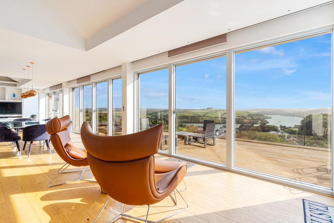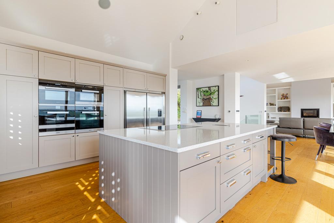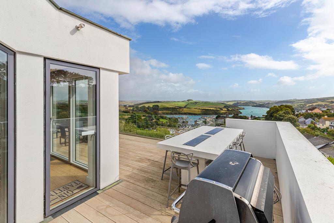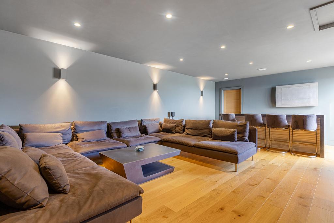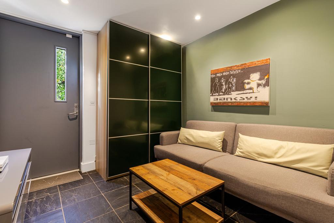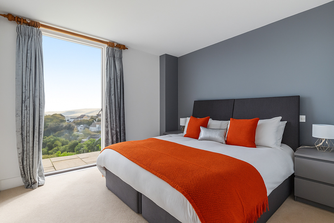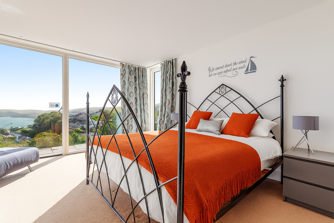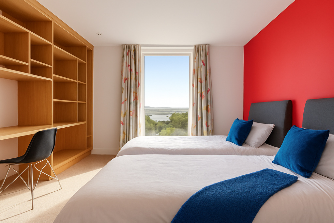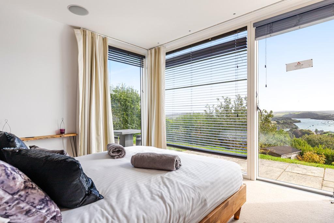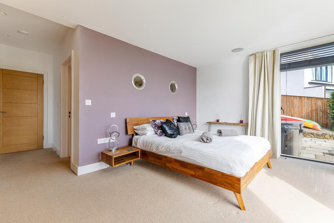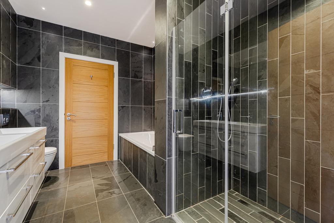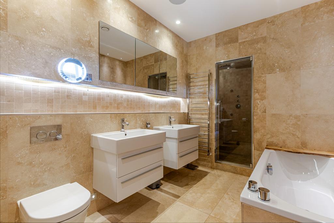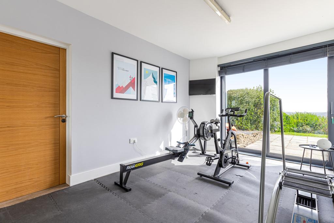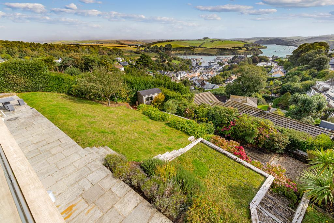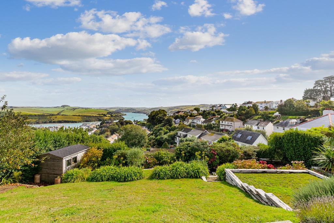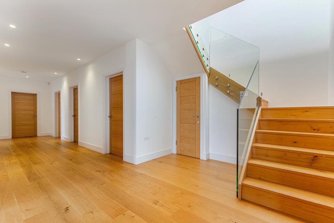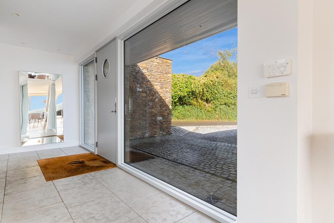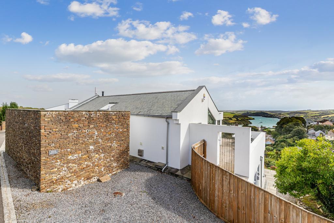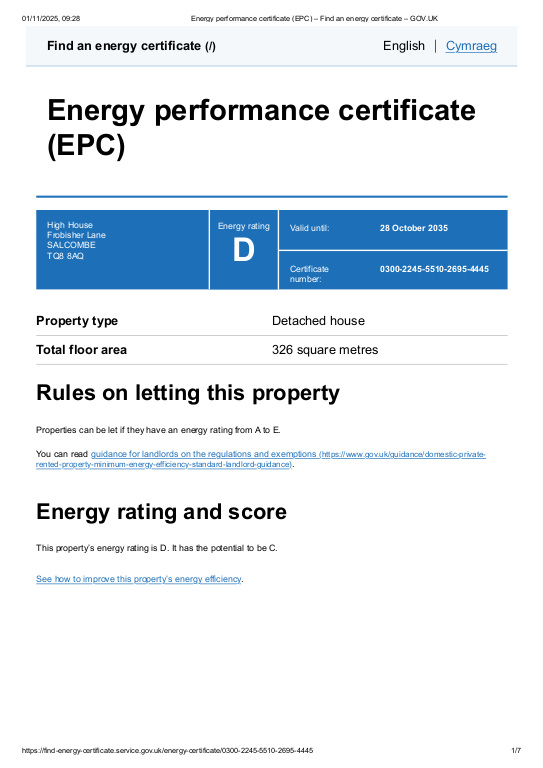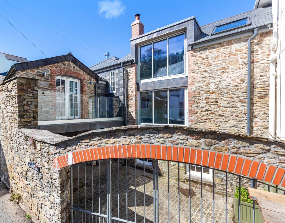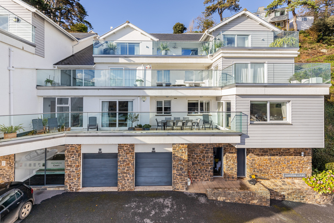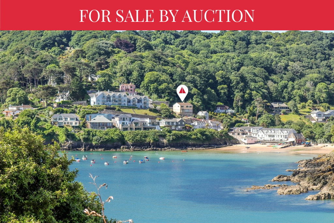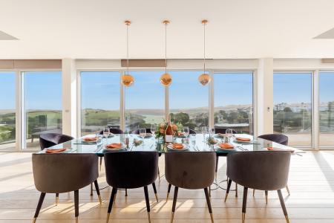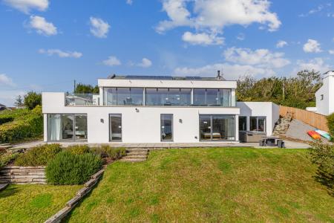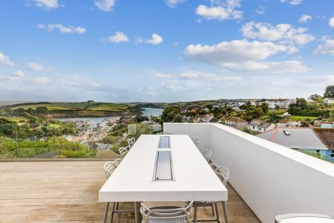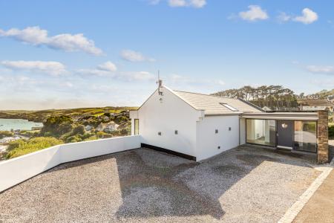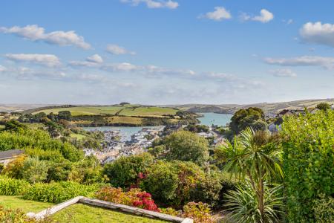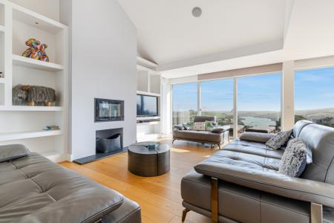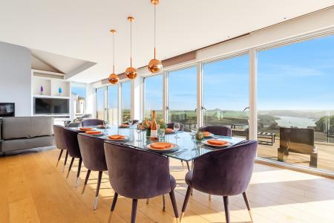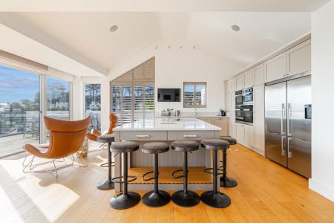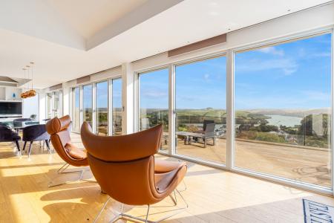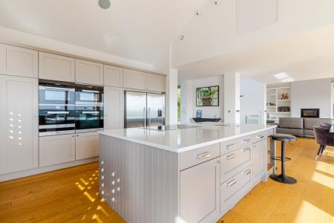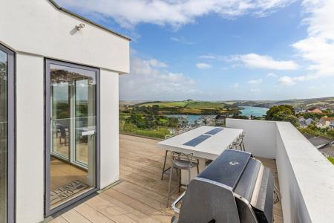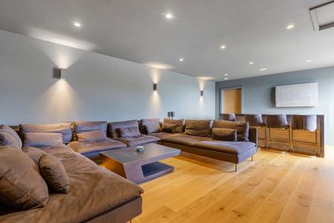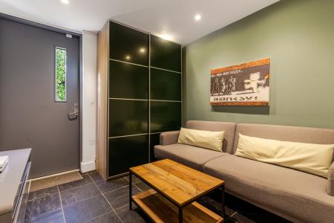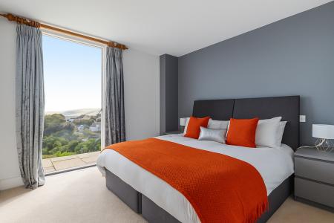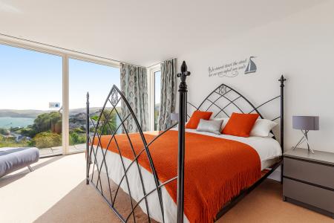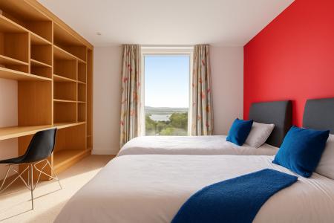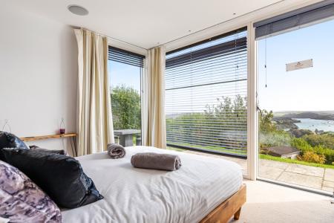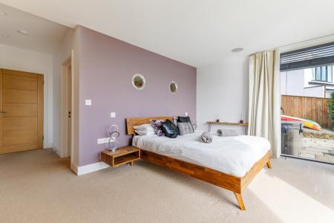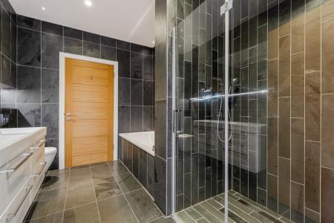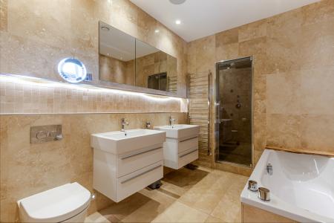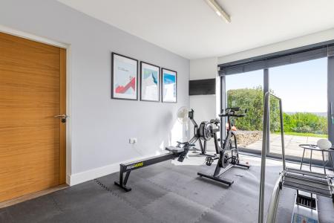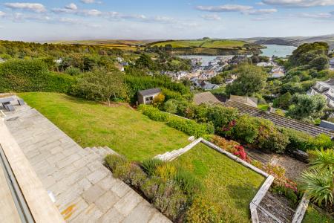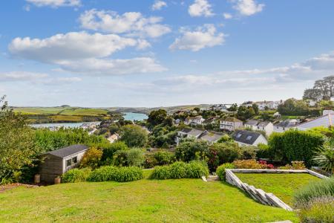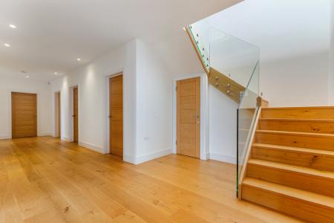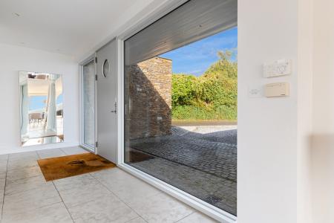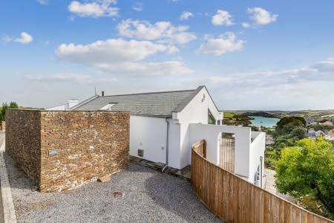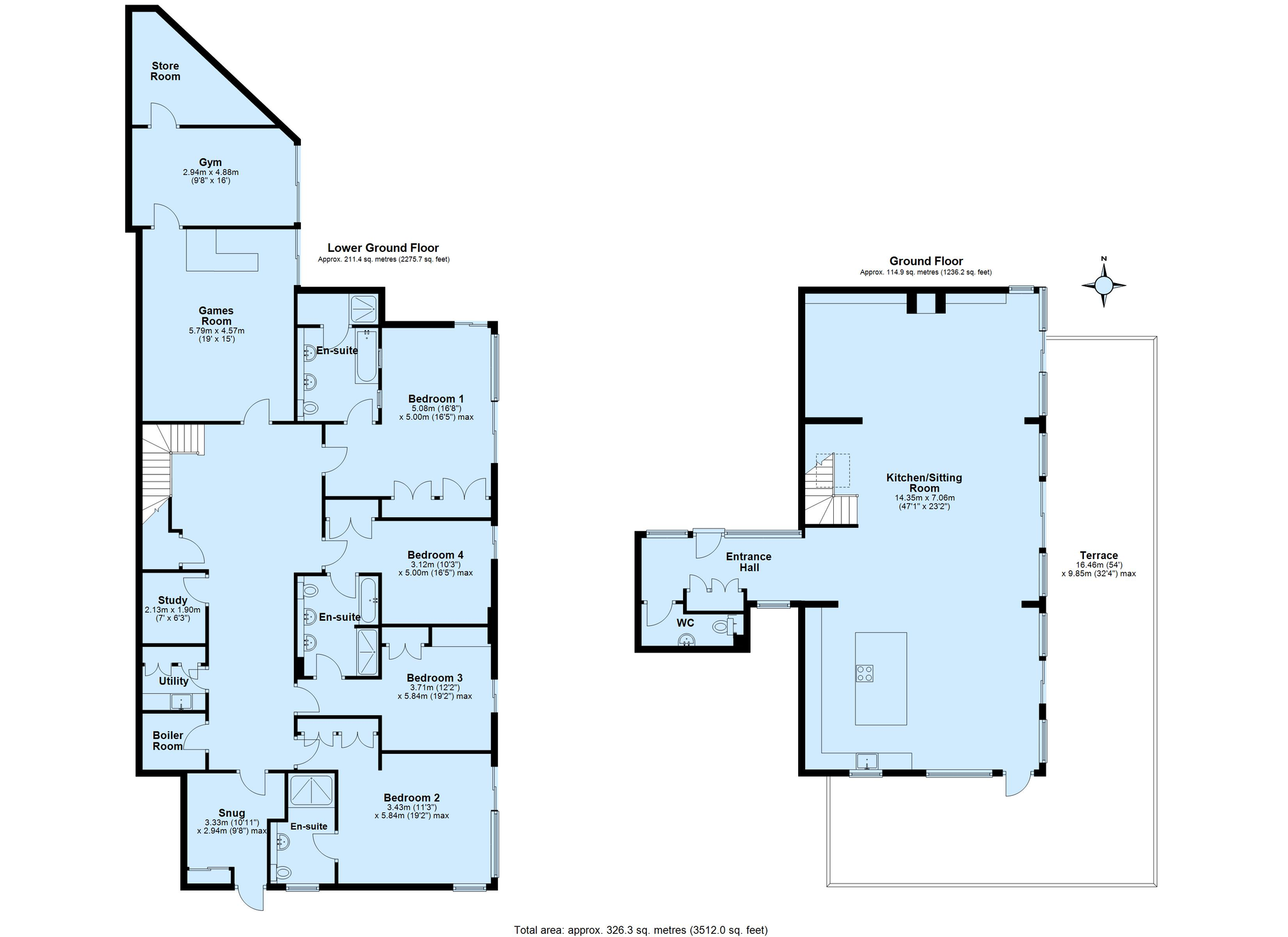- Panoramic views over Salcombe and out across the estuary
- Very high specification throughout
- Spectacular open plan living with wonderful water views
- 4 Double bedrooms
- Beautifully appointed 3 bathrooms/shower rooms
- Games room and gym
- Wide sun terraces and lawn garden
- Ample parking
- Heat Recovery System resulting in reduced energy bills and Solar Panels
- Potential to build double garage subject to planning permission
4 Bedroom Detached House for sale in Salcombe
A Contemporary Masterpiece with Panoramic Estuary Views
Perched in an elevated position, High House offers a rare opportunity to experience luxury coastal living at its finest. With far-reaching, panoramic views across Salcombe, the estuary, Snapes Point, and South Pool Creek, this striking contemporary residence has been thoughtfully designed to maximise light, space, and outlook.
Main Living Space
The heart of the home is a breathtaking open-plan living area with dramatic vaulted ceilings and floor-to-ceiling glazing along the entire eastern elevation. This exceptional space combines a state-of-the-art kitchen, generous dining area, and stylish sitting room, all framed by uninterrupted estuary views. Remote-controlled blinds provide instant privacy when desired, while multiple sets of doors open directly onto a vast Millboard-decked balcony complete with sit-up bar — perfect for sun-soaked entertaining and al fresco dining.
The bespoke kitchen is fitted with premium appliances, including Miele ovens and dishwasher, a Fisher & Paykel double fridge-freezer, a Quooker hot tap, and a six-zone induction hob set into a striking central island. A Lutron lighting system enhances the atmosphere, while a wood-burning stove and smart TV ensure year-round comfort.
A practical cloakroom and heated coat cupboard complete the ground floor living space, adding to the overall comfort and functionality of the home.
Lower Level
A wide hallway leads to four beautifully appointed bedrooms, each with floor-to-ceiling glass doors opening directly onto the lower terrace and landscaped garden. The principal suite features a king-size bedroom with an indulgent en suite bathroom, complete with a double shower with sauna function, freestanding bath, twin basins, and WC. The guest suite offers a super-king bedroom with its own en suite shower room, while bedrooms three and four — one super-king and one twin — share a generous Jack & Jill bathroom with a bath, separate shower, twin basins, and WC.
Leisure & Lifestyle
High House has been curated for both relaxation and entertainment. A dedicated cinema room features an 85-inch smart TV, immersive sound system, a vast U-shaped sofa, and a bespoke bar area with seating for eight and a wine fridge — ideal for evenings of entertaining. A private gym is also included, currently equipped with a rowing machine, spinning bike, and Pro Ski simulator.
The lower ground floor is completed by a laundry room, study, boiler room, store room, and snug with its own access, providing practical convenience and flexibility.
Outdoor Living
From sunrise to sunset, the terraces and gardens make the most of the spectacular estuary setting. Expansive decking, landscaped grounds, and seamless indoor-outdoor flow create the ultimate backdrop for luxurious coastal living.
Investment & Lifestyle Opportunity
Currently run as a highly successful holiday let with a local agency, High House offers buyers the flexibility of acquiring a thriving business investment or securing a magnificent permanent residence or second home in one of the South West’s most sought-after locations.
The beautiful estuary town of Salcombe is located in the heart of the South Devon region known as the South Hams, which is known for having an uncommonly temperate climate, verdant unspoilt countryside, hidden combs and a spectacular coastline. Arguably one of the most sought after waterfront locations in the UK, Salcombe is the perfect setting for this beautiful home. Once a thriving fishing village, Salcombe still retains much of its original charm and character. The property sits within the short distance of the town, with its many restaurants, local pubs and boutique shops. More extensive shopping and amenities are available in Kingsbridge. The Salcombe Estuary has numerous sandy beaches, coves and sheltered anchorages, all of which make it an excellent base for dingy sailing, water sports, boating and long walks along the beautiful coastline. Salcombe is also a famous yachting centre and provides a perfect cruising base from which to explore France, The Channel Islands and the beautiful harbours and creeks of the West Country.
Services
Mains electricity, water, and drainage. Gas central heating. Heat recovery system. Solar panels.
Fixtures and Fittings
To be discussed by separate negotiation.
Viewings
Very strictly by appointment only through Marchand Petit (Salcombe Office) Tel: 01548 844473
Important Information
- This is a Freehold property.
Property Ref: 2638_JMQ838885
Similar Properties
6 Bedroom Not Specified | Guide Price £2,250,000
Stunning 6 bedroom period house, recently renovated to a high standard. Quietly tucked just off Fore Street, with ample...
3 Bedroom Apartment | Guide Price £1,500,000
A beautifully presented 3 bedroom first-floor apartment, perfectly positioned in one of Salcombe’s most desirable locati...
5 Bedroom Detached House | Guide Price £1,250,000
FOR SALE BY AUCTION An outstanding opportunity to acquire one of the last remaining development sites for refurbishment...
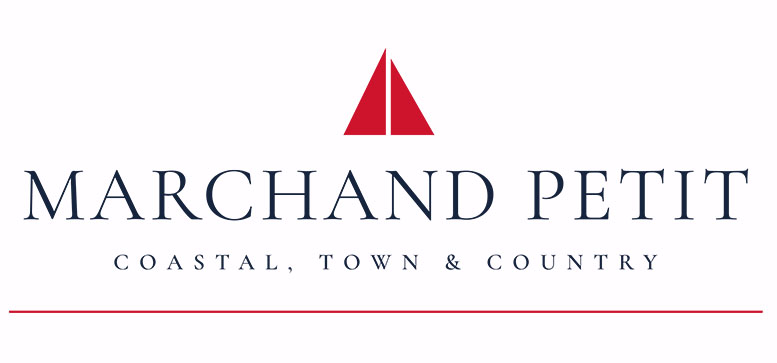
Marchand Petit (Salcombe)
24 Fore Street, Salcombe, Devon, TQ8 8ET
How much is your home worth?
Use our short form to request a valuation of your property.
Request a Valuation
