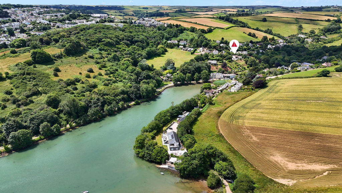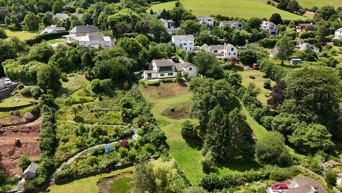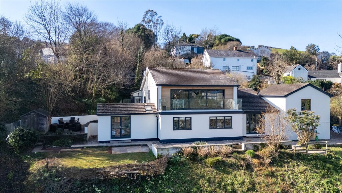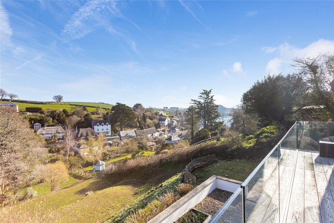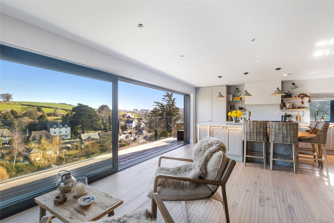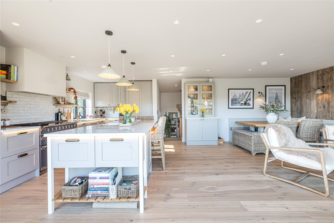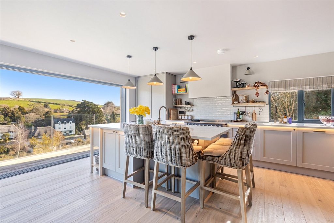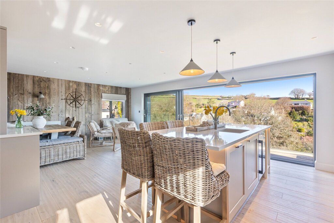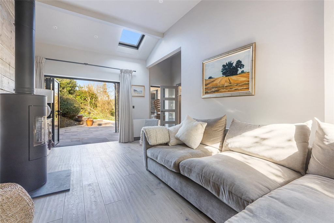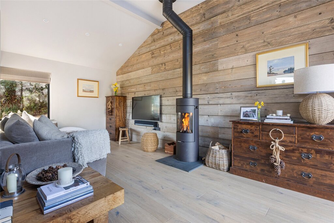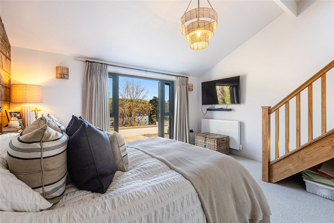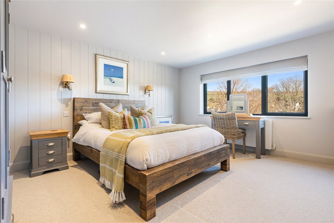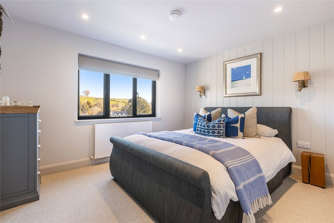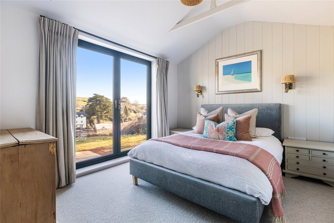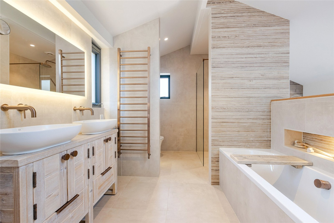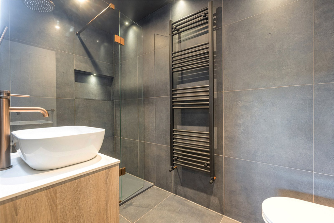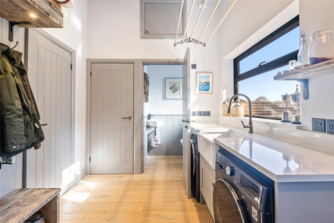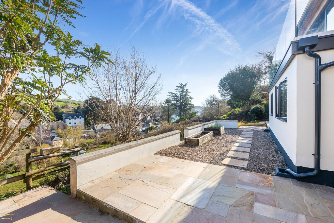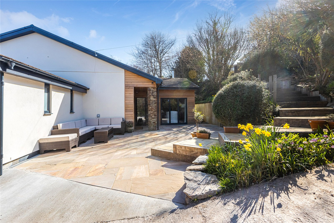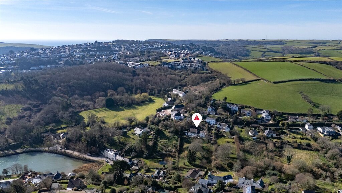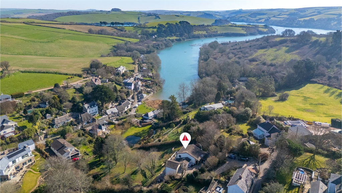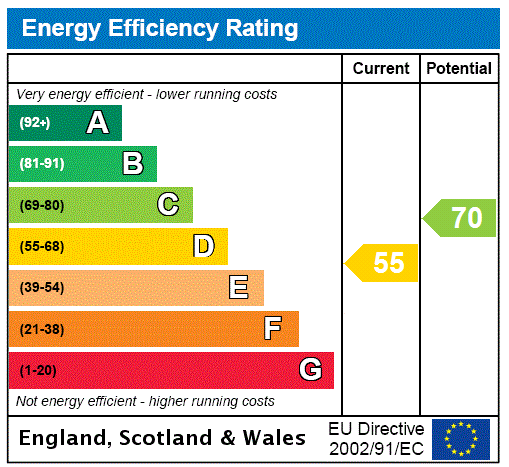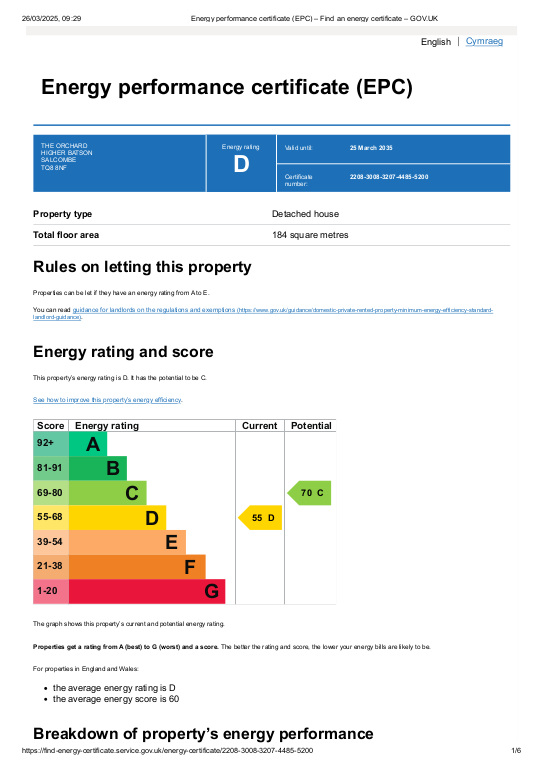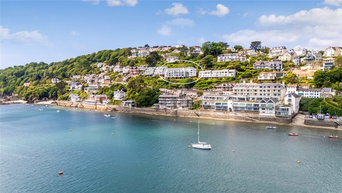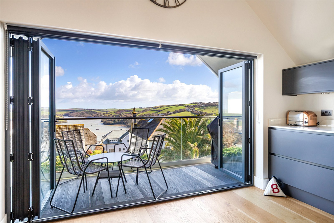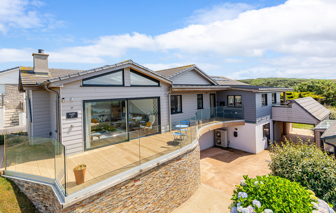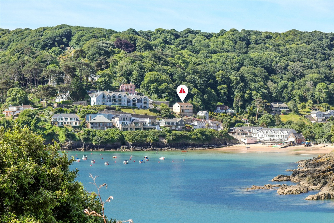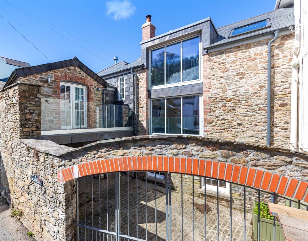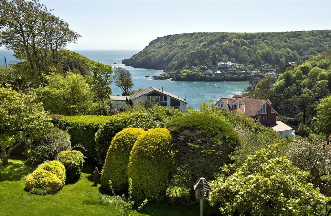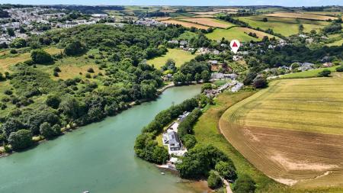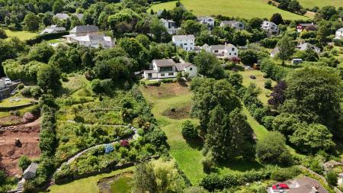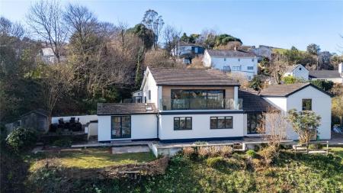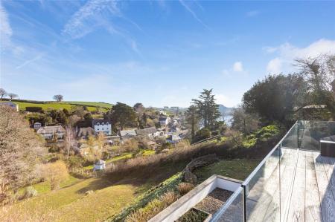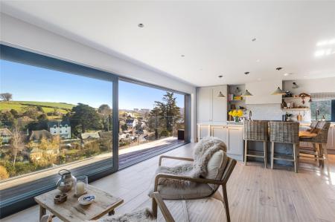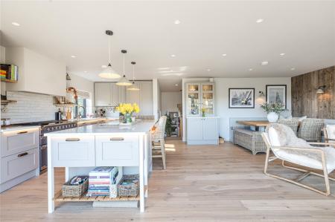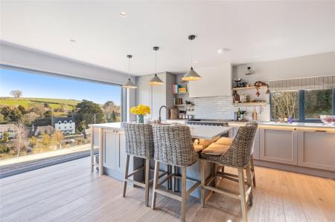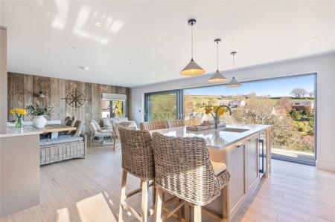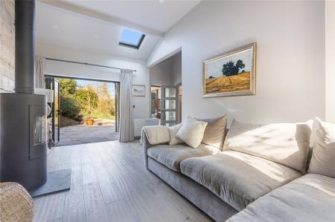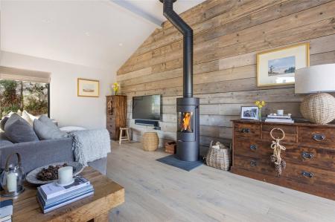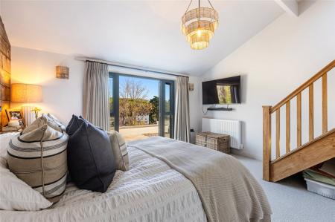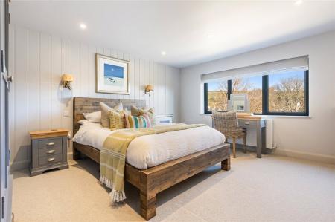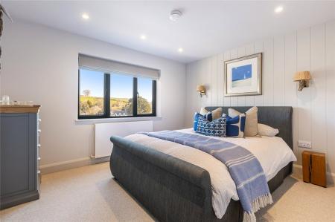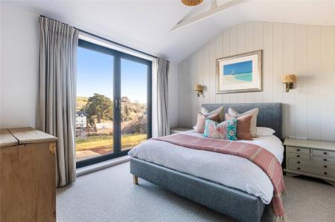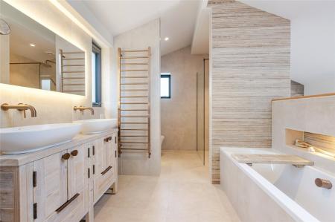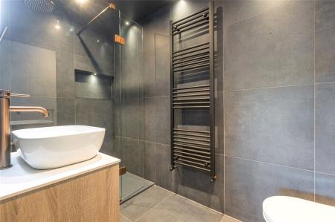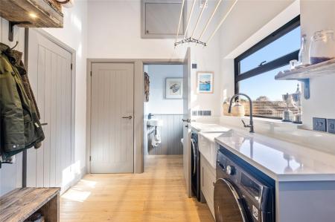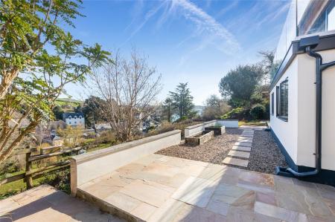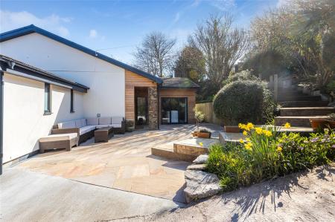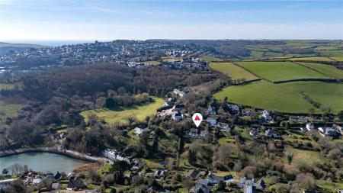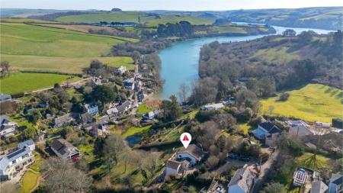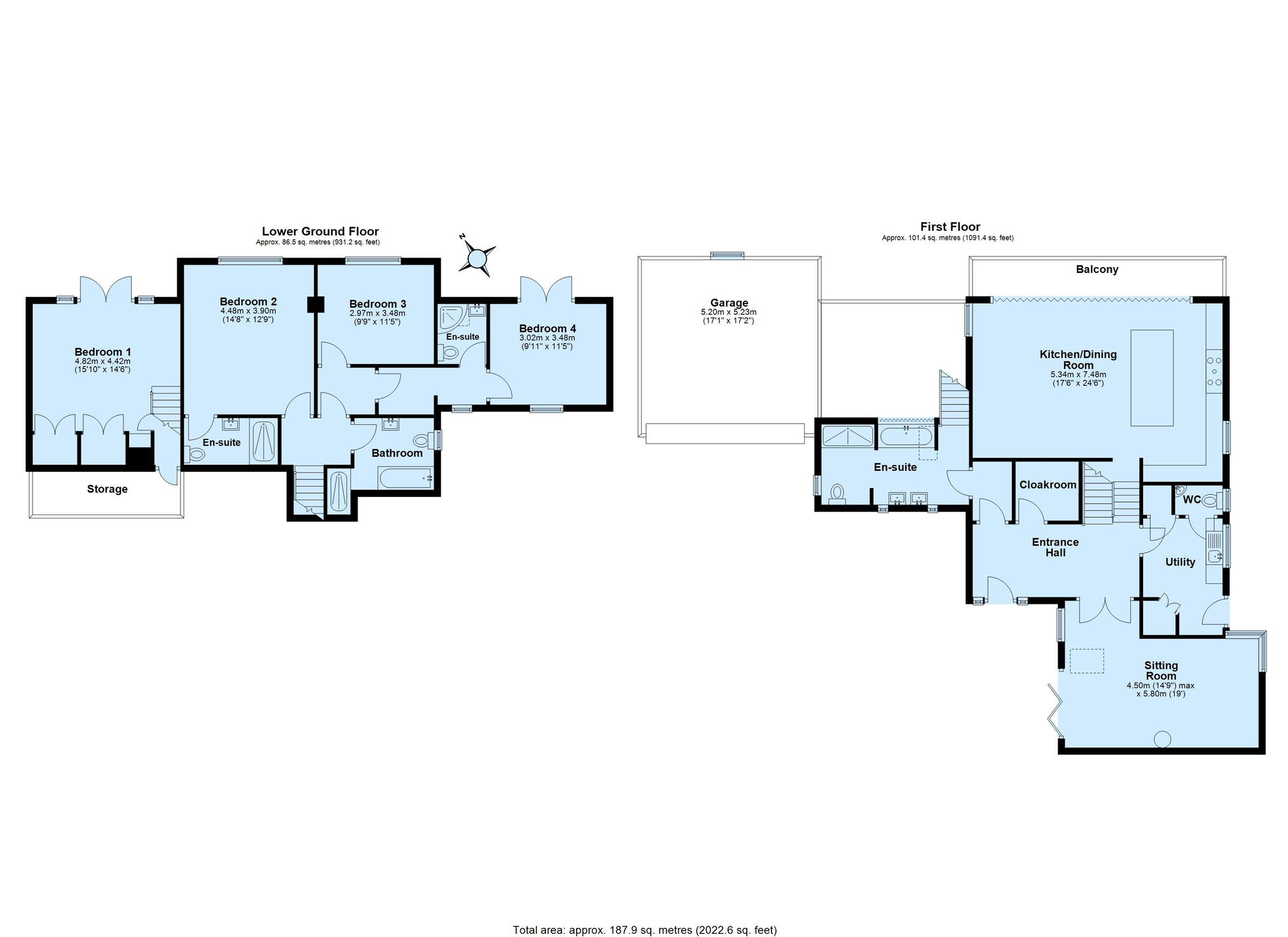- Uninterrupted views across the countryside, Batson creek and Snapes point
- Exceptionally high standard bespoke finish throughout
- Surrounded by large gardens and natural stone patios
- Balcony and large sliding patio doors for a inside/outside living space
- Double garage, storage and ample parking
- Planning granted for further development
- Fibre Internet
- Additional space for boat storage
- Ted Todd engineered oak flooring
- 3/4 Acre of private gardens
4 Bedroom Detached House for sale in Salcombe
The Orchard is a stunning detached, four bedroom property located in Higher Batson, just a short walk from Batson Creek and only a little further to Salcombe town centre. Recently and extensively renovated in 2024 to an exceptionally high standard, the property takes full advantage of its tranquil setting, offering mesmerising countryside and creek views. The Orchard provides a spacious, modern, and light filled home, complete with a wonderful balcony to enjoy the views, a double garage, ample off road parking, and a generous garden extending to approximately ¾ of an acre.
The accommodation itself is truly beautiful, thoughtfully reflecting its surroundings with natural finishes and neutral tones. You enter into a spacious entrance hall, which leads to a cosy sitting room complete with a log burner. This room benefits from bi-fold doors that open onto the front terrace and features a visually stunning wooden-clad wall, a standout feature of the space. A door from the entrance hall also leads to a convenient utility room, which has outdoor access, and a W/C.
A small staircase leads to the heart of the home – the open plan kitchen and dining area. This space is simply divine, making the most of its idyllic location with wall-length glass sliding doors that open up onto the balcony. From here, you can soak in views of the surrounding countryside and down towards Batson Creek, making it a perfect spot for entertaining or dining al fresco. The wooden-clad feature wall is echoed here, ensuring great flow throughout the home.
From the entrance hall, a door leads to the luxurious master suite. You enter through the bespoke en-suite bathroom, which boasts a his-and-her sink, walk in shower, and a bath. Stairs then lead down to the master bedroom, which offers ample storage and double doors that open onto the rear terrace.
The remaining three bedrooms are located via stairs leading down from the main entrance hall. All three bedrooms enjoy wonderful views, with two featuring en-suite shower rooms. A further family bathroom can also be found on this lower ground floor.
Outside, the property is approached via a private driveway that leads to the double garage and offers ample off-road parking for 3-4 vehicles. The generous gardens extend to approximately ¾ of an acre and have been thoughtfully landscaped to create a tiered effect, with banks and level lawns that gently slope down to a peaceful stream at the bottom. The property also benefits from front and rear terraces, providing the perfect spaces for relaxing and enjoying the stunning views of Batson, Snapes Point and head of the creek.
Batson is a hamlet located at the edge of Salcombe and lying on either side of an enchanting and peaceful valley at the head of Batson Creek. The Creek itself leads into Salcombe Harbour. The town centre is located less than a mile away, whilst nearer still are the boat parks, slipways and mooring pontoons of Batson and Shadycombe Creeks.
Services
Mains electricity and water. Private drainage. Oil central heating. Underfloor heating in kitchen/dining space and in the master ensuite.
Fixtures and Fittings
All items in the written text of these particulars are included in the sale. All others are expressly excluded regardless of inclusion in any photographs. Purchasers must satisfy themselves that any equipment included in the sale of the property is in satisfactory order.
Viewings
Very strictly by appointment only through Marchand Petit (Salcombe Office) Tel: 01548 844473
Important Information
- This is a Freehold property.
Property Ref: 2638_JMQ732262
Similar Properties
Poundstone Court, Cliff Road, Salcombe
2 Bedroom Apartment | Guide Price £1,250,000
Luxury top floor apartment with panoramic estuary views. Beautifully finished in an exclusive gated location. Includes b...
5 Bedroom Detached House | Guide Price £1,250,000
Stunning detached 5 bedroom house boasting modern luxury and sophistication. Featuring bright and spacious interiors wit...
4 Bedroom Bungalow | Guide Price £1,150,000
A beautifully presented detached bungalow set in an elevated position, offering panoramic sea and countryside views, 4 s...
5 Bedroom Detached House | Offers in excess of £2,000,000
A rare opportunity to acquire a substantial development plot in the prestigious Bolt Head area of Salcombe, with stunnin...
6 Bedroom Not Specified | Guide Price £2,250,000
Stunning 6 bedroom period house, recently renovated to a high standard. Quietly tucked just off Fore Street, with ample...
4 Bedroom Detached House | Guide Price £2,290,000
An exceptional and rare opportunity to craft a truly unique home in the prestigious Sandhills Road location. Boasting br...
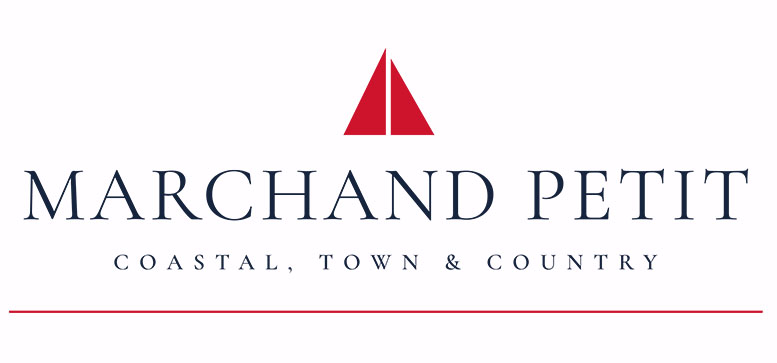
Marchand Petit (Salcombe)
24 Fore Street, Salcombe, Devon, TQ8 8ET
How much is your home worth?
Use our short form to request a valuation of your property.
Request a Valuation
