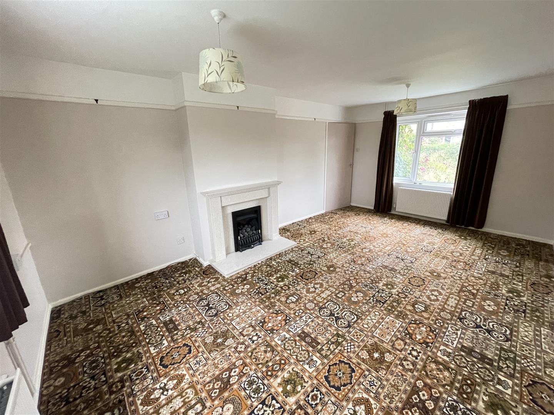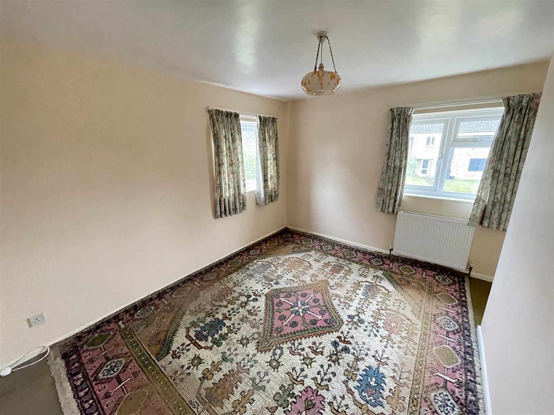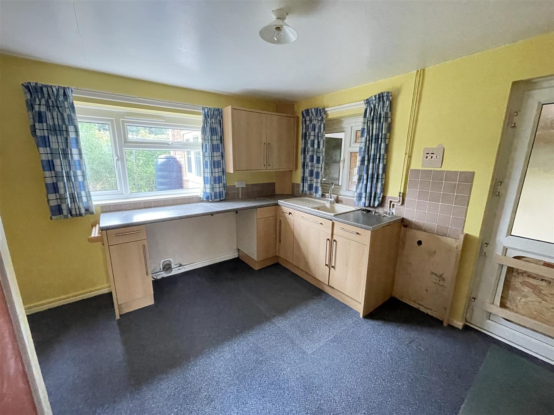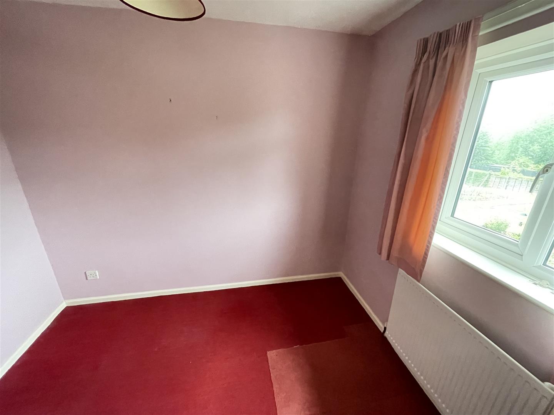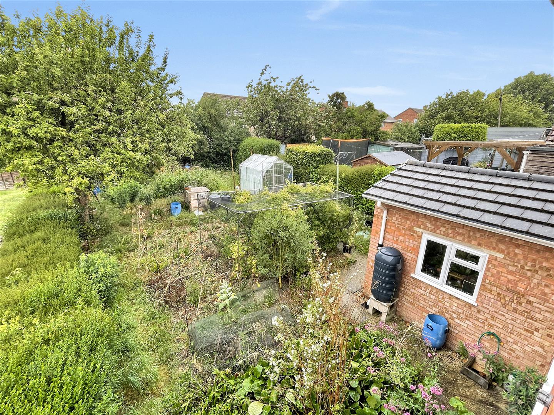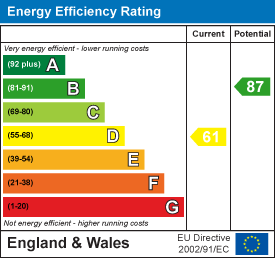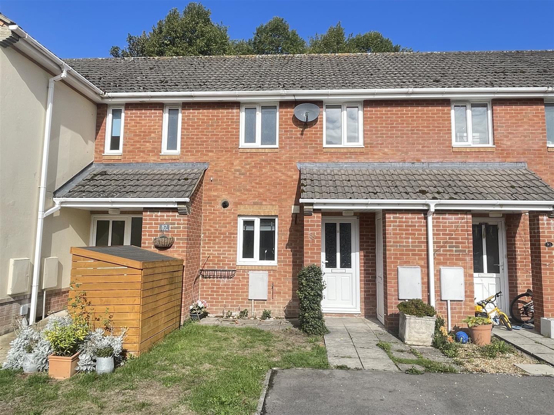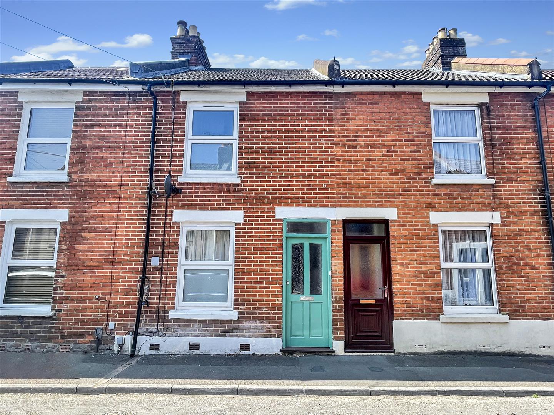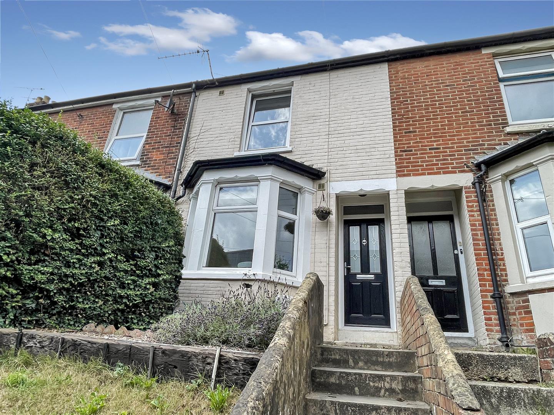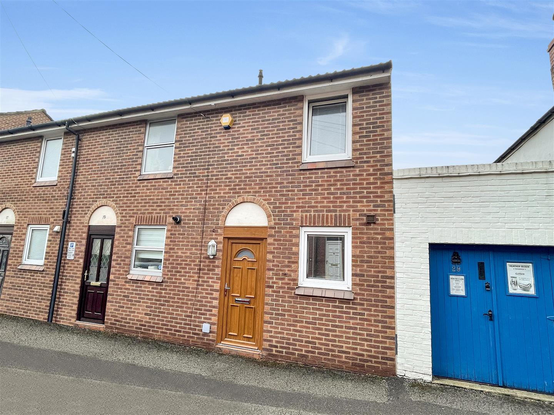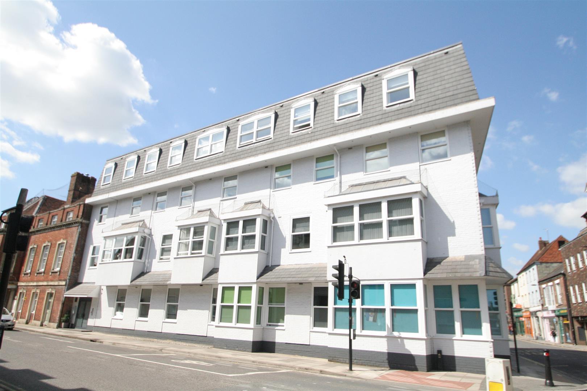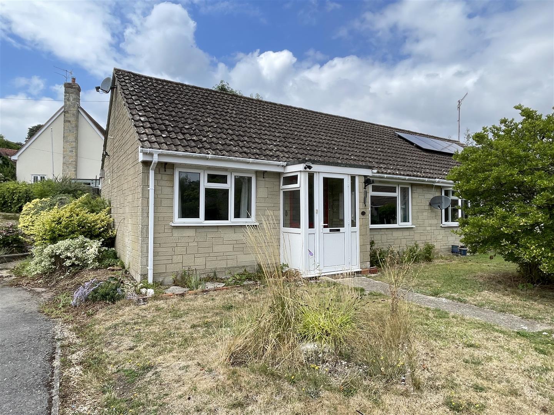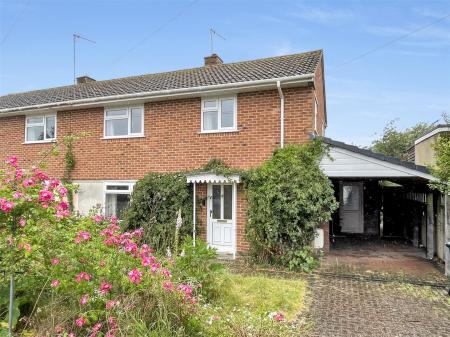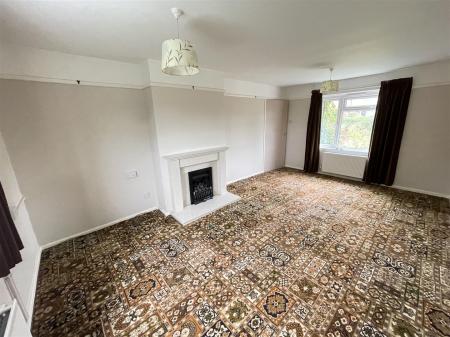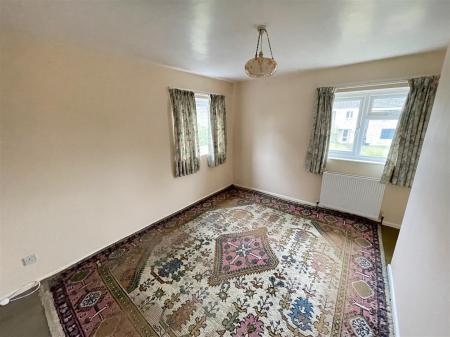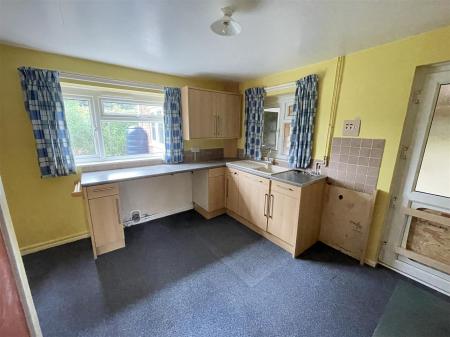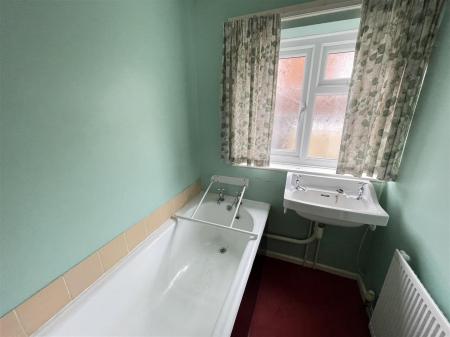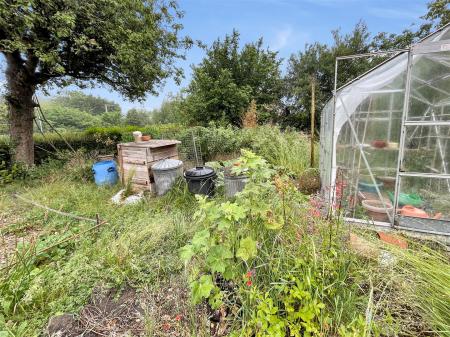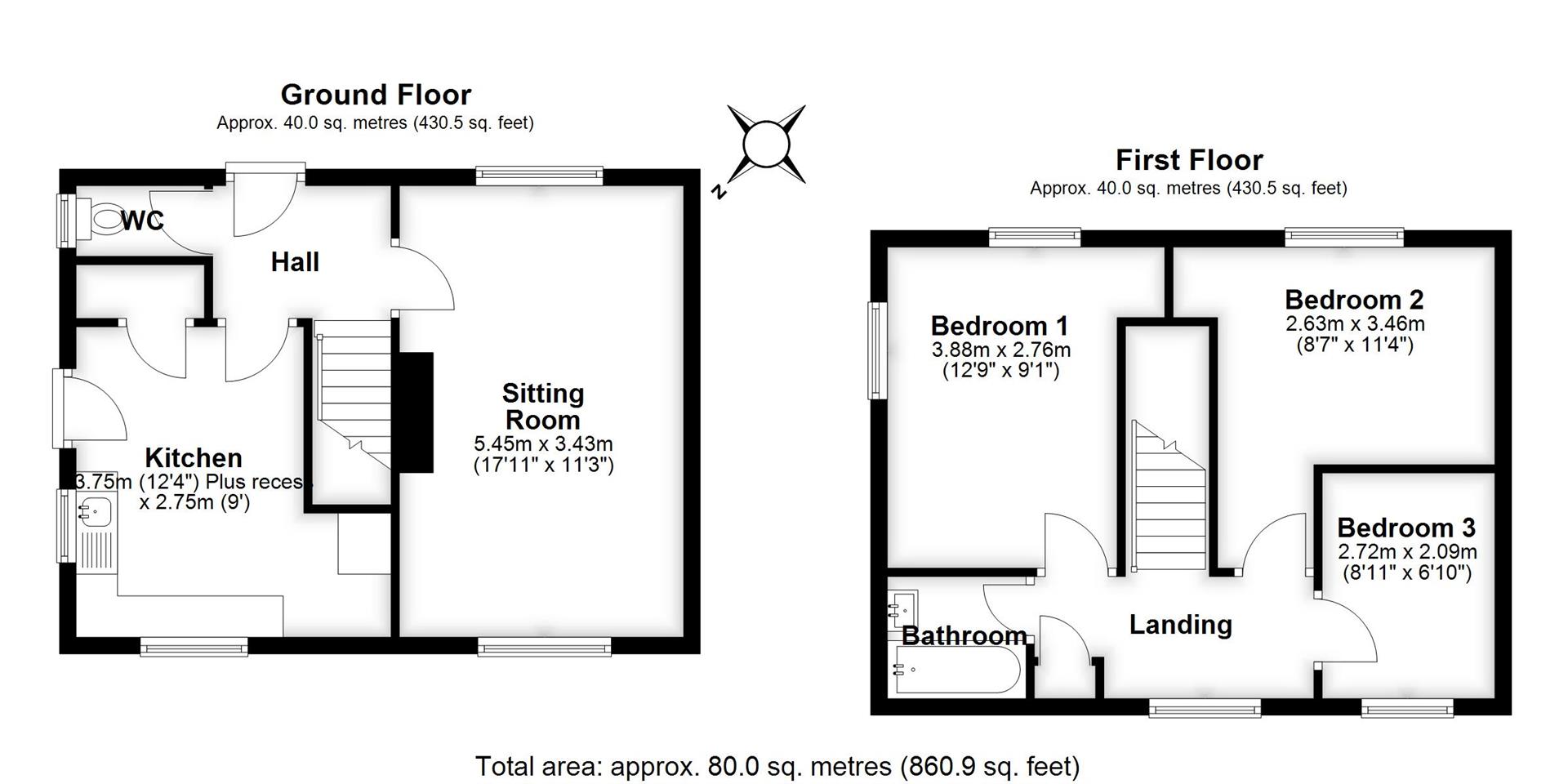- Semi detached house
- Three bedrooms
- Updating required
- Sitting room
- Kitchen
- Cloakroom
- FF bathroom
- PVCu DG and gas CH
- Large gardens with off road parking
- No chain
3 Bedroom Semi-Detached House for sale in Salisbury
A semi detached house in need of updating. Cul de sac location. Three bedrooms and offered with no onward chain.
Description - The property is a three bedroom semi detached house which is in need of updating and is offered to the market with no onward chain. The accommodation comprises an entrance hall, a sitting room with a double aspect, a kitchen with some fitted units and a larder cupboard and there is also a cloakroom. On the first floor there are three bedrooms, two of which are doubles and a bathroom. Benefits include PVCu double glazing and gas central heating and there are large gardens to the front and rear with off road parking and a covered car port. There is also a useful brick built outbuilding/workshop. The quiet location has riverside access nearby with a play park/field a short distance away. Downton is a thriving village with a good range of amenities including primary and secondary schools, doctors surgery, shops, cafes and public houses. Offered with no onward chain.
Property Specifics - The accommodation is arranged as follows, all measurements being approximate:
Entrance Hall - Part glazed front door, radiator, stairs, cupboard housing electric fusebox and meter.
Sitting Room - Dual aspect with windows to front and rear, picture rail, stone fireplace with inset coal effect gas fire, two radiators.
Kitchen - Floor and one wall unit, space for electric cooker, understair and larder cupboard, wall mounted gas boiler, window to rear, part glazed door to side..
Cloakroom - Fitted with a low level WC, window to side.
Stairs To First Floor - Landing - Window to rear, airing cupboard housing hot water tank.
Bedroom One - Window to front and side, radiator.
Bedroom Two - Window to front, radiator, overstair storage space, radiator, loft access.
Bedroom Three - Window to rear, radiator.
Bathroom - Fitted with a white suite comprising panelled bath, wash hand basin, wall mounted electric heater, obscure glazed window to side.
Outside - There is a large garden to the front with a brick paved driveway and covered carport. There is a useful brick built shed/workshop (3.38m x 3.12m). The rear garden is a good size with a greenhouse and it is enclosed by hedging.
Services - Mains gas, water, electricity and drainage are connected to the property.
Outgoings - The Council Tax Band is ' C ' and the payment for the year 2025/2026 payable to Wiltshire Council is �2350.54.
Directions - Proceed through Downton on The Borough/High Street, turning right into Moot Lane Continue past The Moot turning right into Roman Meadow. Bear left in to Avon Meadow and the property can be found near the end on the right hand side.
What3words - What3Words reference is: ///chest.degree.ballooned
Property Ref: 665745_33938894
Similar Properties
Partridge Way, Old Sarum, Salisbury
3 Bedroom Terraced House | £265,000
A three bedroom terraced house with well presented accommodation and benefitting from off road parking for two cars and...
3 Bedroom Terraced House | £260,000
A three-bedroom terrace house offered with no onward chain. Benefits include double glazing and gas central heating. Clo...
2 Bedroom Detached House | £260,000
A two bedroom terraced house on the western side of the city. Two reception rooms and a kitchen with integrated applianc...
2 Bedroom Terraced House | £269,950
A modern end of terrace house in a convenient city centre location with an allocated parking space. No onward chain.
2 Bedroom Apartment | Offers in excess of £270,000
A superbly presented two bedroom first floor apartment. Convenient city centre location with allocated parking space. En...
Court Street Close, Tisbury, Salisbury
2 Bedroom Semi-Detached Bungalow | £272,500
An updated two bedroom semi detached bungalow in a cul de sac location. New kitchen and updated electric heating togethe...

Whites Estate Agents (Salisbury)
47 Castle Street, Salisbury, Wilts, SP1 3SP
How much is your home worth?
Use our short form to request a valuation of your property.
Request a Valuation

