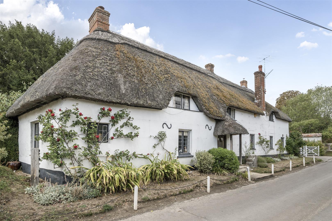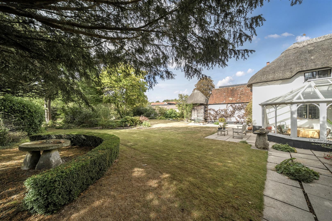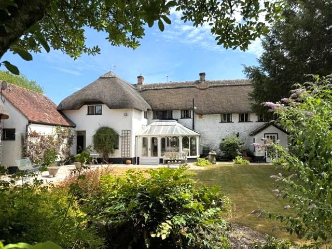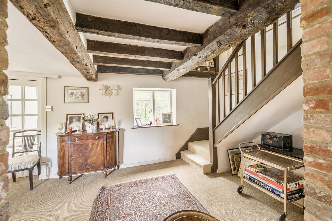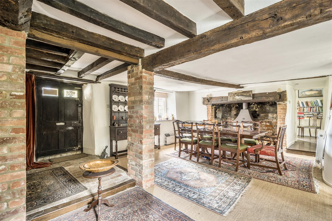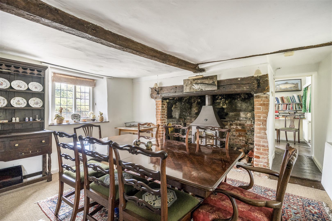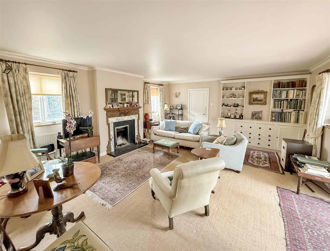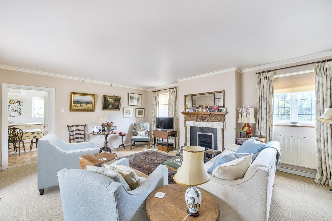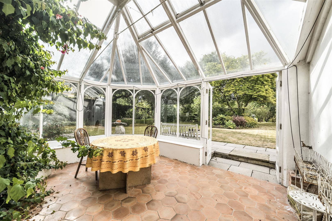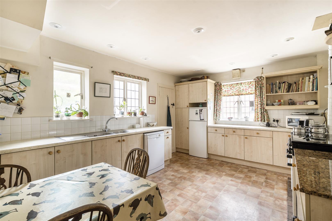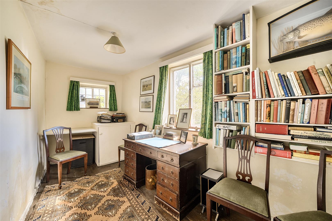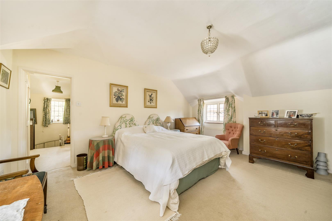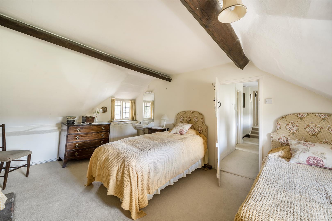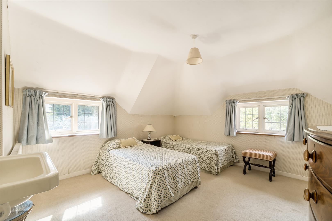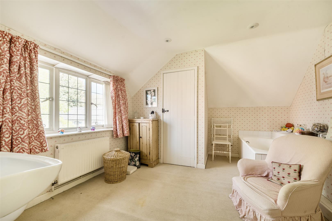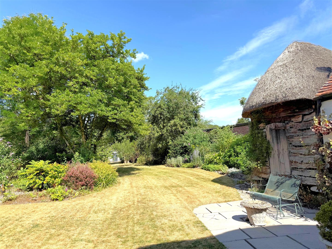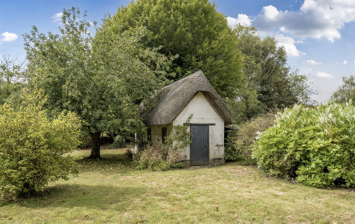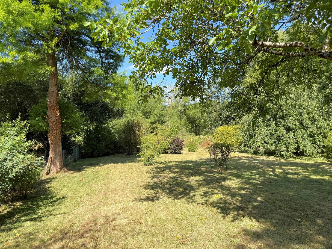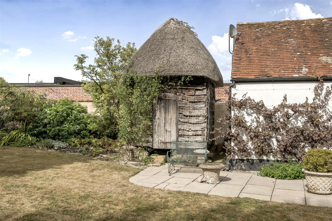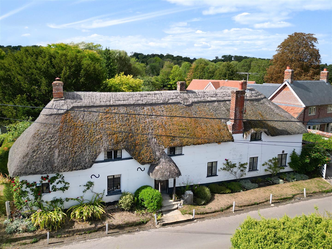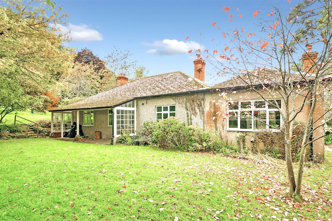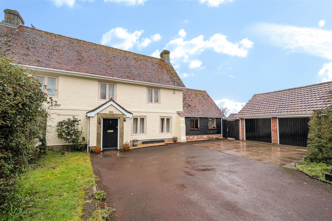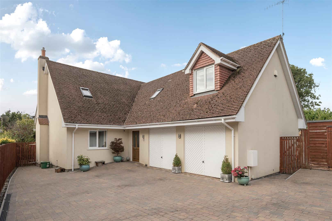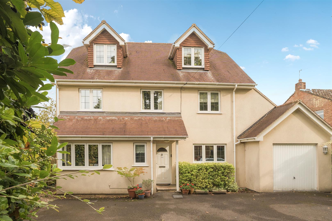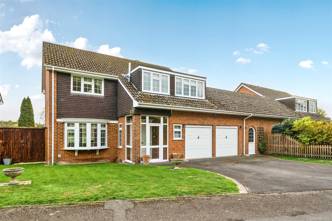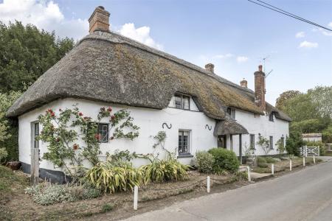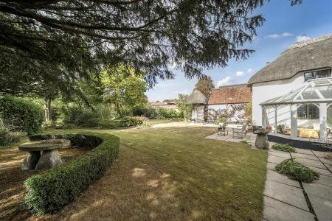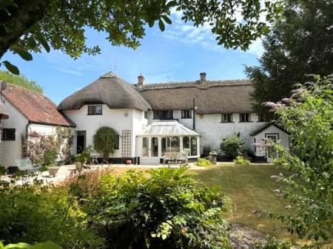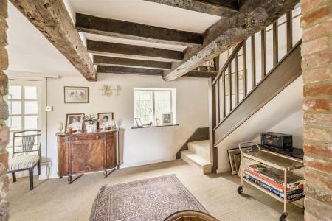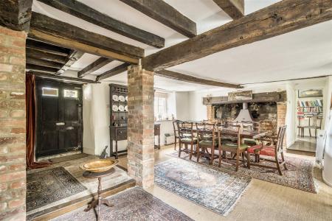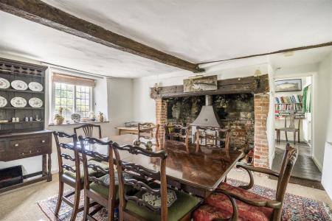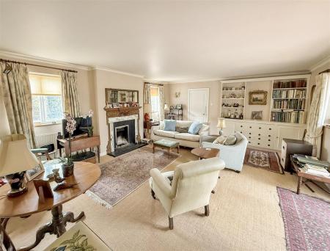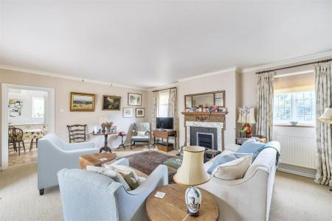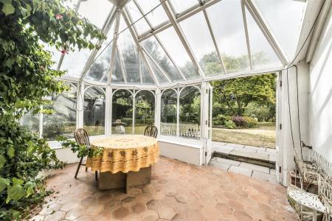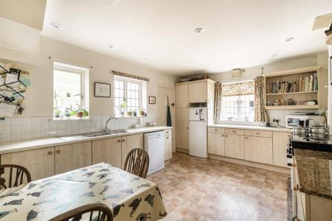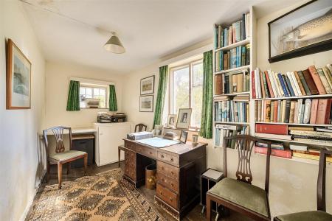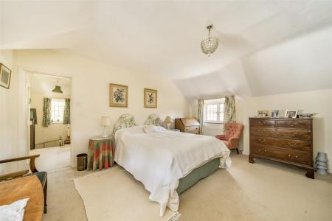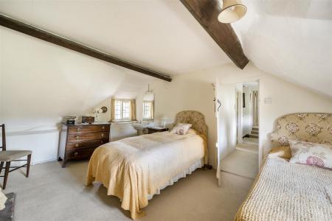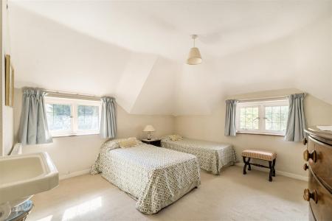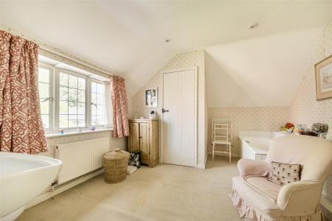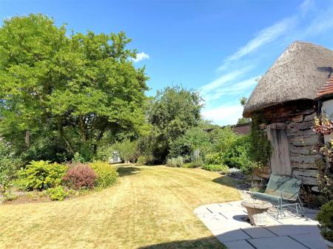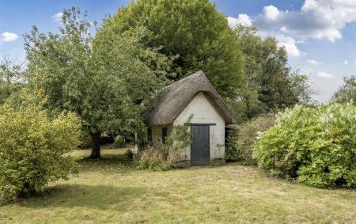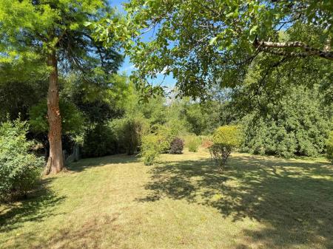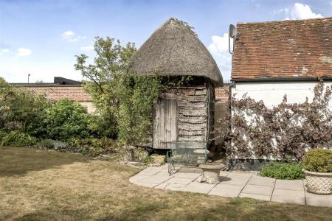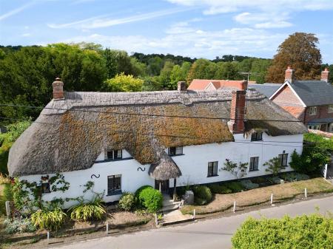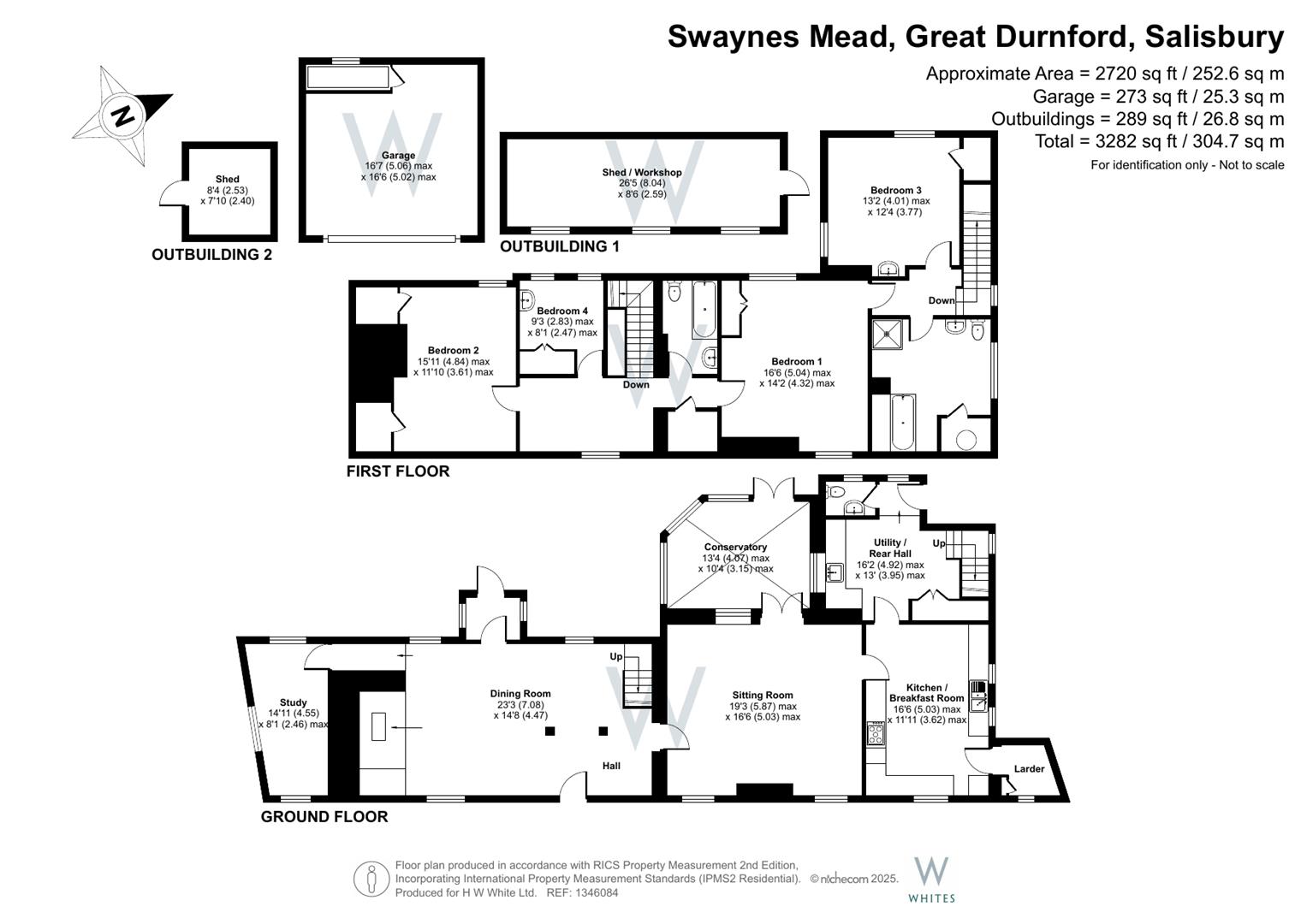- Grade II listed period house
- Prime village location
- Character Features
- Spacious & flexible accommodation
- Four Bedrooms, Two Bathrooms
- Double garage & parking
- Outbuildings
- Beautifully maintained gardens of 0.41 acres
4 Bedroom Cottage for sale in Salisbury
A charming period house in the heart of the Woodford Valley, offering spacious and characterful accommodation set within beautiful gardens in one of the valley's most sought-after and picturesque villages.
A charming period house in one of the most sought after villages in the heart of the Woodford Valley, offering spacious and characterful accommodation set in approximately 0.4 acres of beautifully landscaped and well-stocked gardens. Constructed of whitewashed, brick and flint elevations under a thatched roof, this Grade II listed home boasts a wealth of original features, including exposed stone and brickwork, ceiling timbers, leaded light windows, and two fireplaces including an inglenook with bread oven and wood-burning stove. The property benefits from being close to the recently renovated Great Bustard Inn & retreat with it's own farm shop.
An oak-framed porch with flagstone flooring leads to the timber front door, opening into a brick floored hall which is open to the double-aspect dining room, featuring numerous timbers, inglenook fireplace, stairs to the first floor and a door to the rear porch. Off the dining room is a triple-aspect study/home office. The generously proportioned double aspect sitting room has an open fireplace with ornate wood, slate, and marble surround. French doors open into the conservatory, which has a tiled floor, water supply, flower bed with mature bouganvillea and doors to the garden. The kitchen has a good range of units together with a one and half bowl single drainer sink unit, rangemaster cooker, oil fired boiler for central heating and hot water, space for fridge freezer, dishwasher and door to a shelved larder. The utility room/rear hall has a butlers sink, space and plumbing for washing machine, cupboards and drawers, large double cloaks cupboard, stairs to first floor and back door to garden. The cloakroom houses a low level WC and wash basin. There are two staircases leading to first floor landings, the first with exposed ceiling timbers leads to double aspect bedroom 2 which has two built-in wardrobe cupboards, ceiling beams, a fireplace, and wash basin. Bedroom four has a wash basin, double built-in wardrobe and exposed ceiling timbers. Steps from the landing lead up to the bathroom with panelled bath, low level WC, wash hand basin and heated towel rail. There is a deep storage/airing cupboard with shelving off the landing. The master bedroom is double aspect with double wardrobe leading through to a rear landing off which is bedroom three, a double aspect room with built-in wardrobe and wash basin. The large bathroom has a low level WC, panelled bath, wash basin, shelved airing cupboard with high pressure water tank and shower cubicle with thermostatic rainfall shower.
The garden is a delight with paved terracing and large expanses of lawn, part walled, part hedged with exceptionally well stocked flower beds, mature shrubs and specimen trees. There is a thatched barn on staddlestones with block built storage shed to rear and a large workshop further down the garden. To the rear is a compost and bonfire area. The double garage has an electric up and over door, light and power and a cupboard housing an oil tank to rear.
Property Ref: 665745_34163667
Similar Properties
Tisbury Road, Fovant, Salisbury
4 Bedroom Detached Bungalow | £795,000
This is a rare opportunity to purchase a wonderful property set in 1.63 acres of gardens, with huge potential.
4 Bedroom Link Detached House | Guide Price £750,000
A wonderful period home, full of character including exposed beams and inglenook fireplace, spacious rooms and good ceil...
4 Bedroom Detached House | £735,000
A well presented four double bedroom detached house with a double garage and a south facing garden. Benefits from parkin...
Bouverie Avenue South, Harnham
5 Bedroom Detached House | £900,000
A five bedroom detached house with accommodation arranged over three floors. Offered in excellent order throughout with...
4 Bedroom Detached House | £995,000
A spacious home with great potential to enlarge, in a unique situation within an easy walk of the city centre and yet ba...

Whites Estate Agents (Salisbury)
47 Castle Street, Salisbury, Wilts, SP1 3SP
How much is your home worth?
Use our short form to request a valuation of your property.
Request a Valuation
