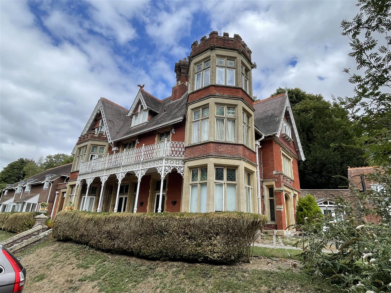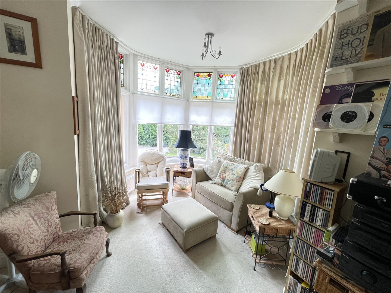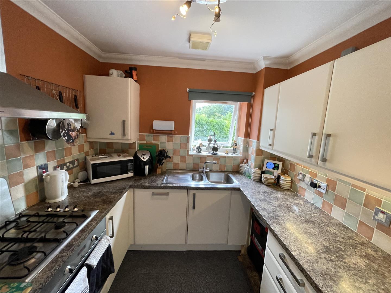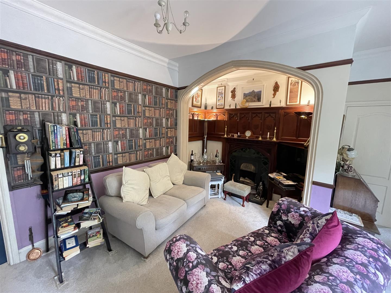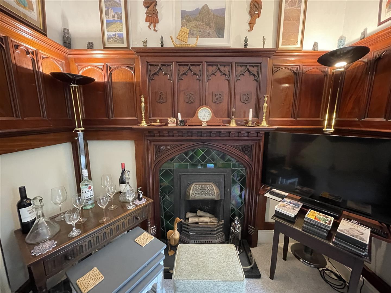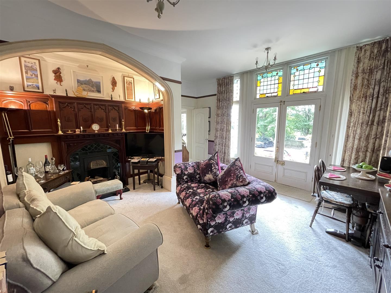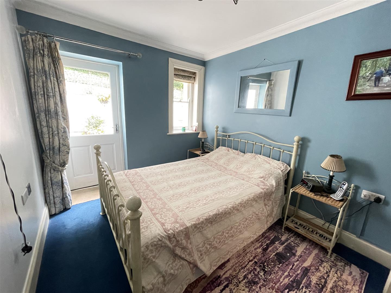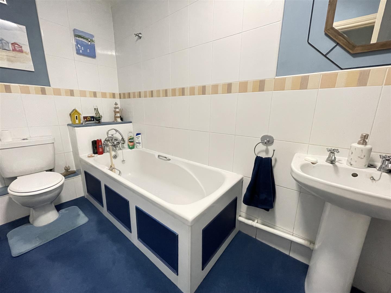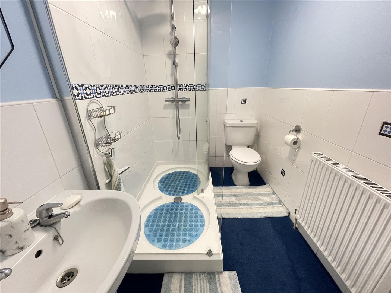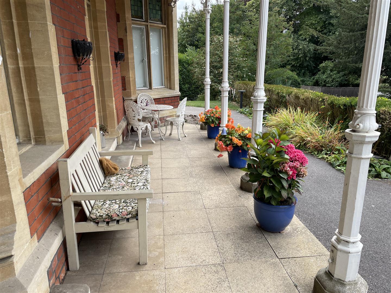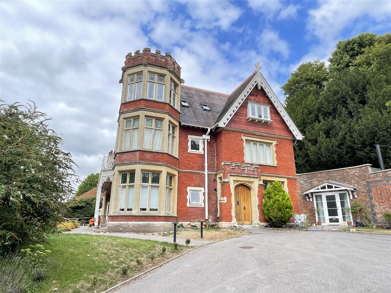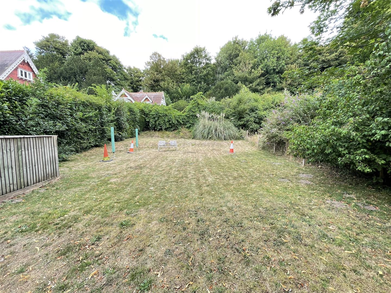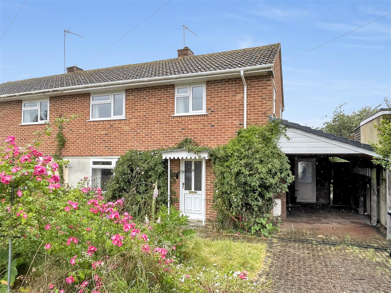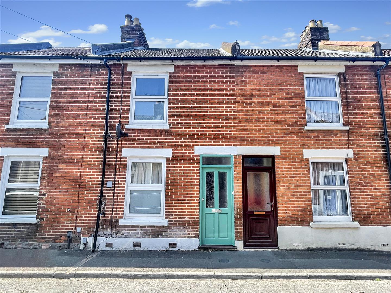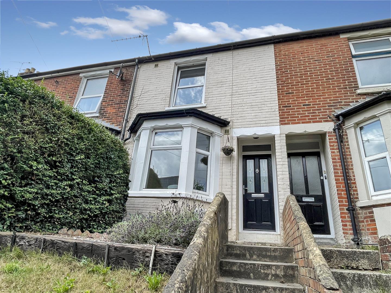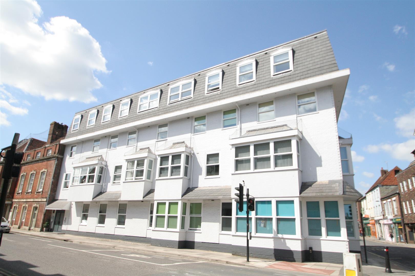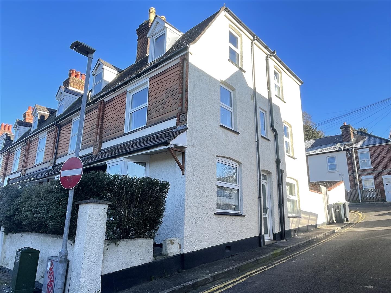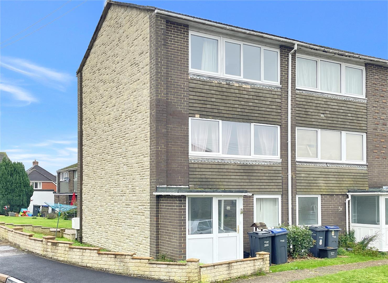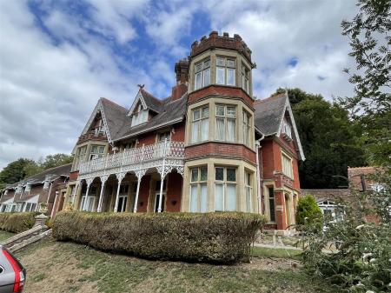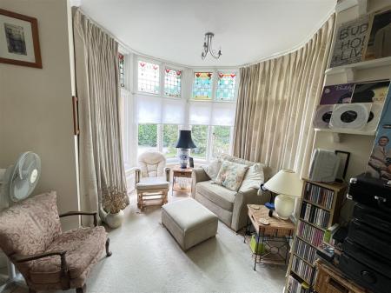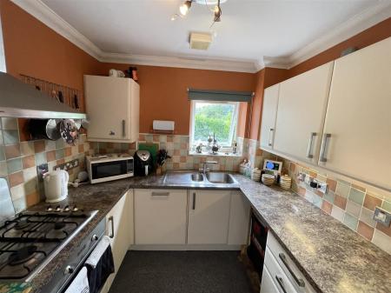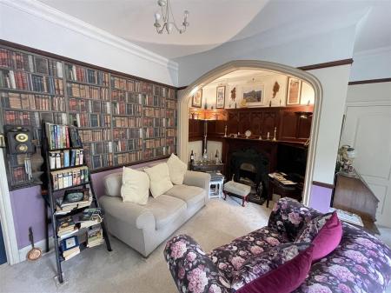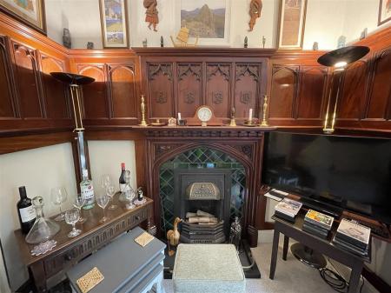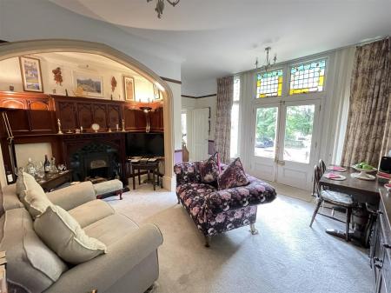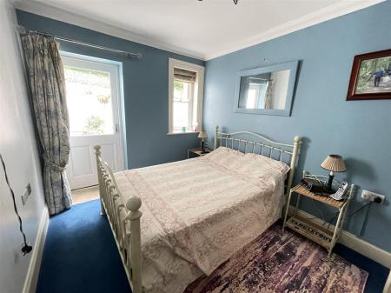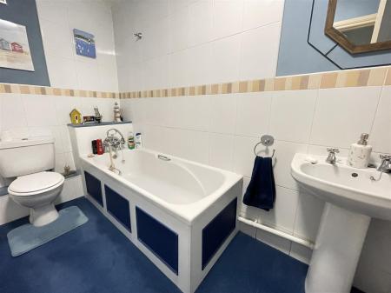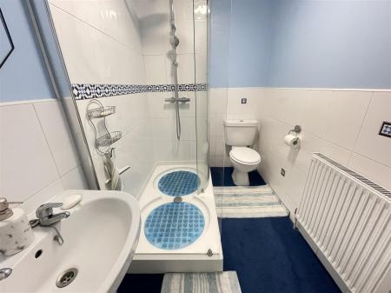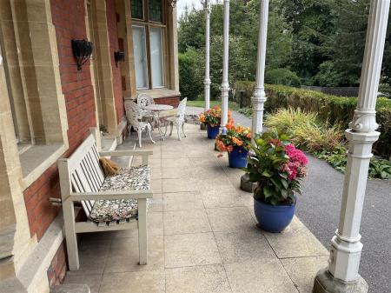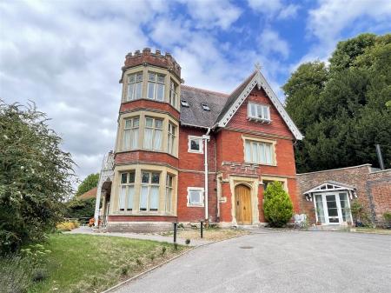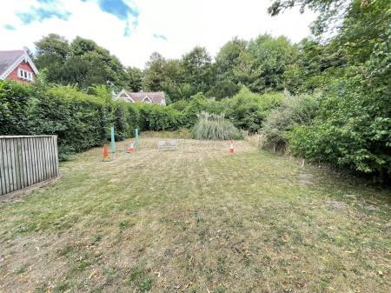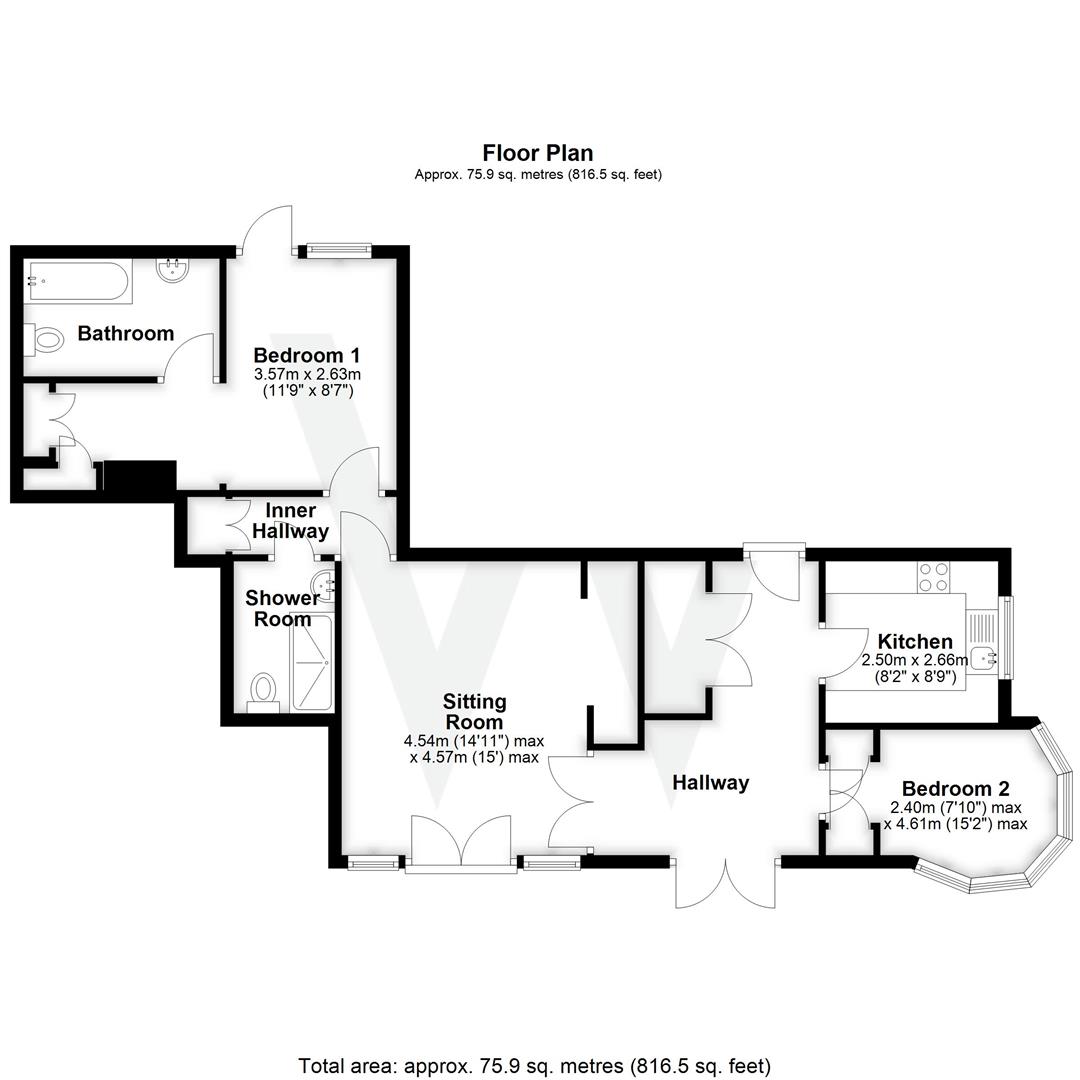- Converted period house
- Ground floor two bedroom apartment
- Sitting room
- Kitchen
- Shower room and en-suite bathroom
- Period features
- Private patio space
- Communal gardens
- Allocate parking space with visitor spaces
- edge of city location
2 Bedroom Ground Floor Flat for sale in Salisbury
A two bedroom ground floor apartment with patio space and allocated parking. Part of a converted period house with communal gardens.
This wonderful, period house was converted in 2003 into a number of spacious and character apartments. This apartment is situated on the ground floor and has a host of interesting period features. These include high ceilings, a cast iron fireplace with timber panelling, some stained glass windows and part of the property is formed from an attractive and predominantly glazed turret.
There is a large communal door and entrance hallway which is entered via a secure intercom system. The accommodation comprises an entrance hall which has a useful storage cupboard and double doors to the sitting room and front patio. This is an impressive room, again with French doors leading out to the front patio area, an impressive cast iron fireplace with adjacent wood panelling and picture and dado rails. The kitchen has cream fronted base and wall units with an integrated electric oven and four ring gas hob, fridge/freezer, space for a washing machine and a cupboard houses the gas boiler.
There is an inner hallway which has useful storage cupboards and this leads to a shower room and the main double bedroom which has a large en-suite bathroom. The second bedroom has large, part stained glass windows and storage cupboards and the property further benefits from gas fired central heating. There is also a covered patio area to the front.
There are excellent communal areas. At the rear is a paved patio area accessed from the communal hallway. To the front and side are grassed areas with a large car park with both residents allocated and visitor spaces. The parking space for the apartment is located closeby.
Hughenden Manor is situated at Petersfinger on the south eastern side of the city and nearby amenities on the Southampton Road include a Tesco superstore and a park and ride into the city centre. There is also convenient access on the A36 to Southampton and the south coast.
This is a very rare opportunity to purchase an elegant flat in a charming building and the agents highly recommend a viewing.
Property Ref: 665745_34098261
Similar Properties
3 Bedroom Semi-Detached House | £265,000
A semi detached house in need of updating. Cul de sac location. Three bedrooms and offered with no onward chain.
3 Bedroom Terraced House | £260,000
A three-bedroom terrace house offered with no onward chain. Benefits include double glazing and gas central heating. Clo...
2 Bedroom Detached House | £260,000
A two bedroom terraced house on the western side of the city. Two reception rooms and a kitchen with integrated applianc...
2 Bedroom Apartment | Offers in excess of £270,000
A superbly presented two bedroom first floor apartment. Convenient city centre location with allocated parking space. En...
4 Bedroom Semi-Detached House | £275,000
Exceptionally spacious four-bedroom end-of-terrace situated just outside the ring road and offered with vacant possessio...
3 Bedroom End of Terrace House | £275,000
Modern three-storey town house offering terrific potential for further conversion, situated in the sought after area of...

Whites Estate Agents (Salisbury)
47 Castle Street, Salisbury, Wilts, SP1 3SP
How much is your home worth?
Use our short form to request a valuation of your property.
Request a Valuation
