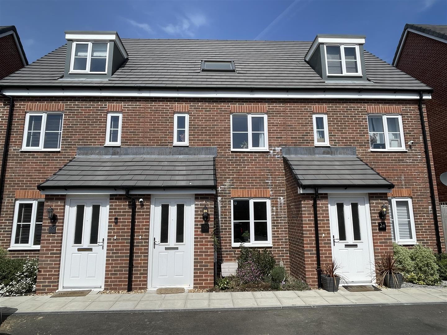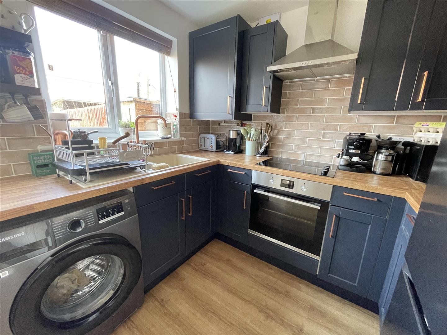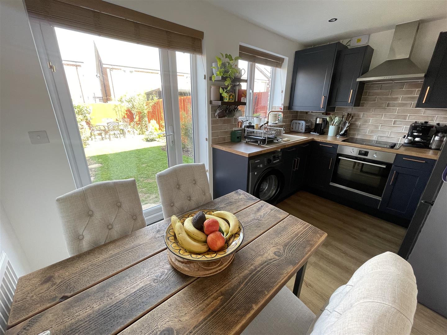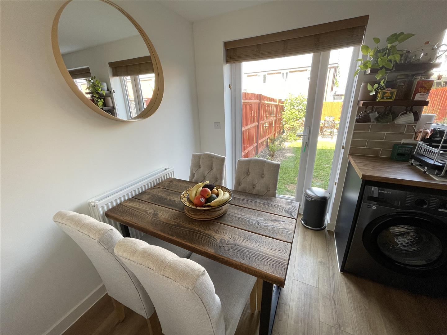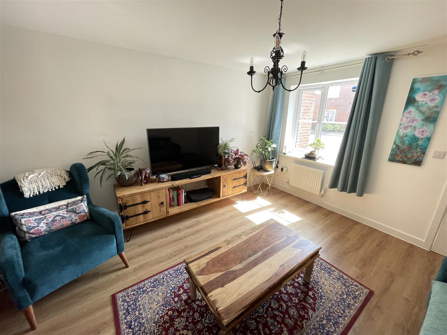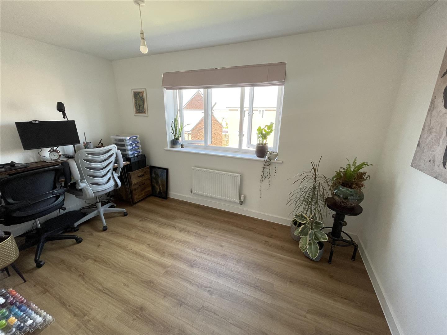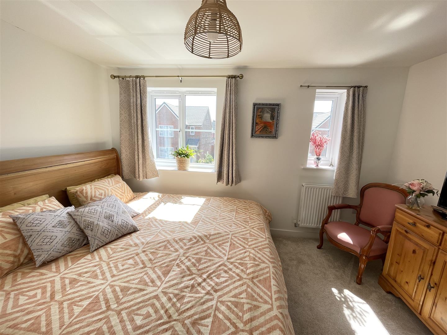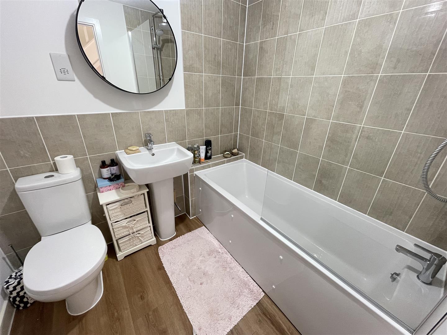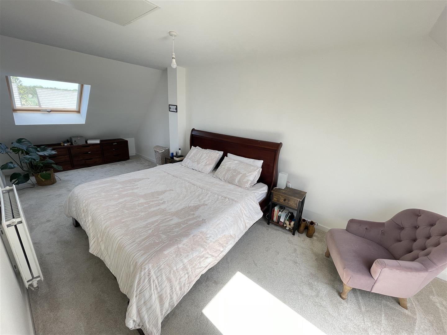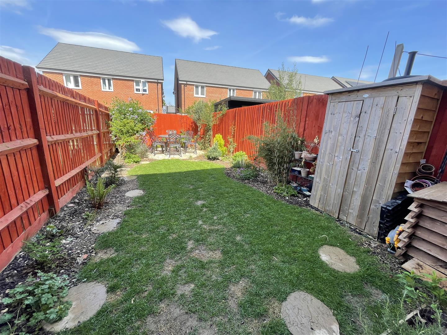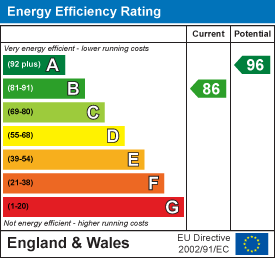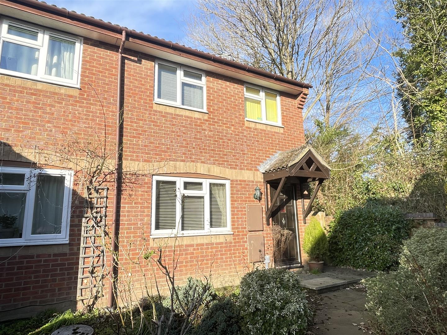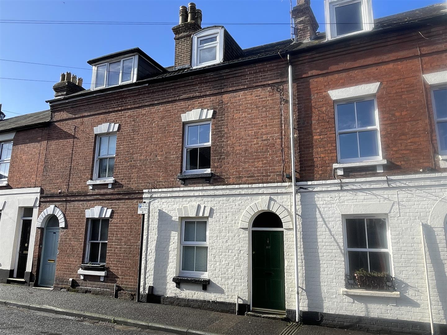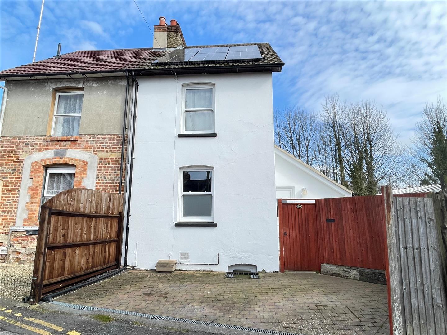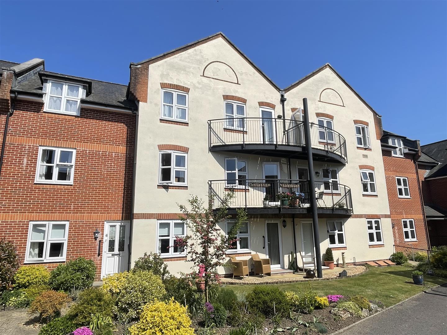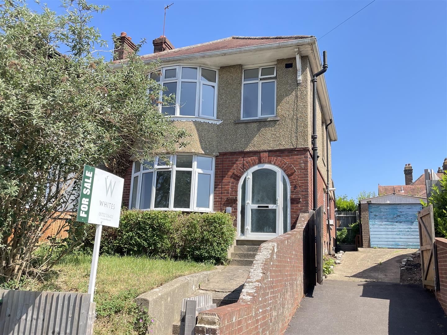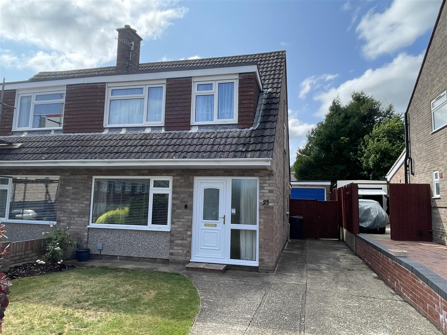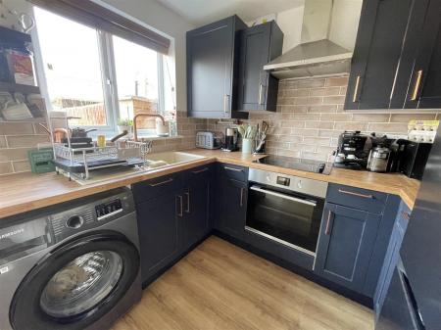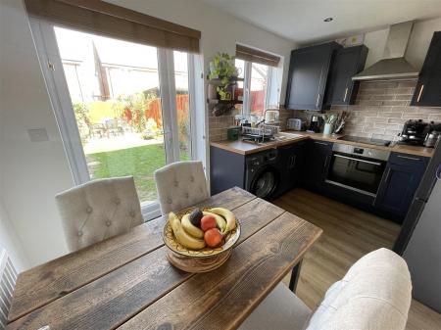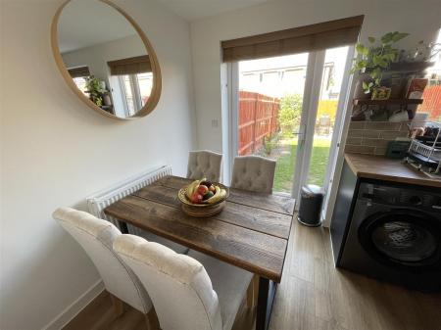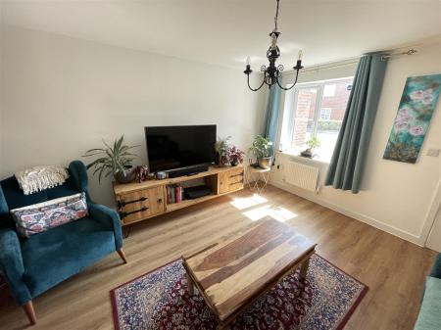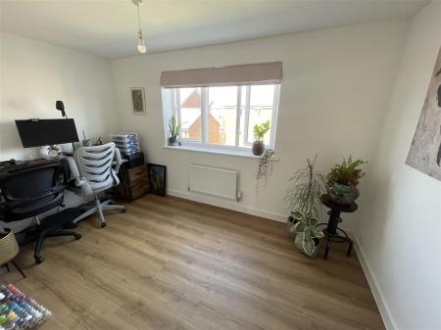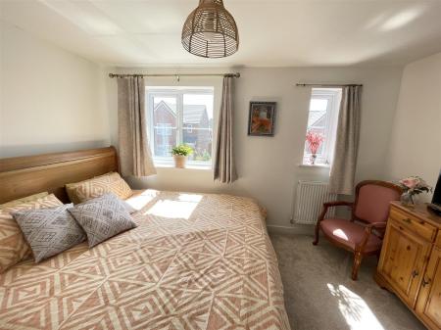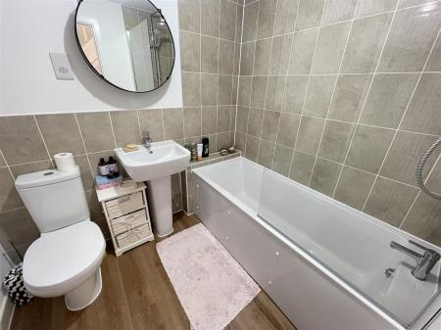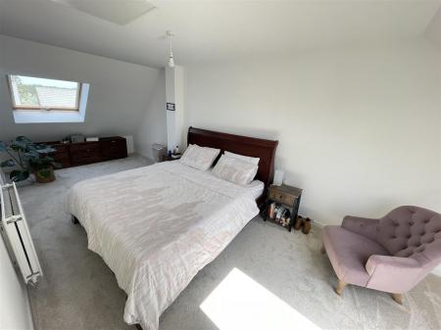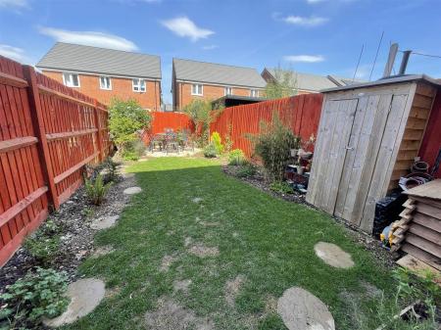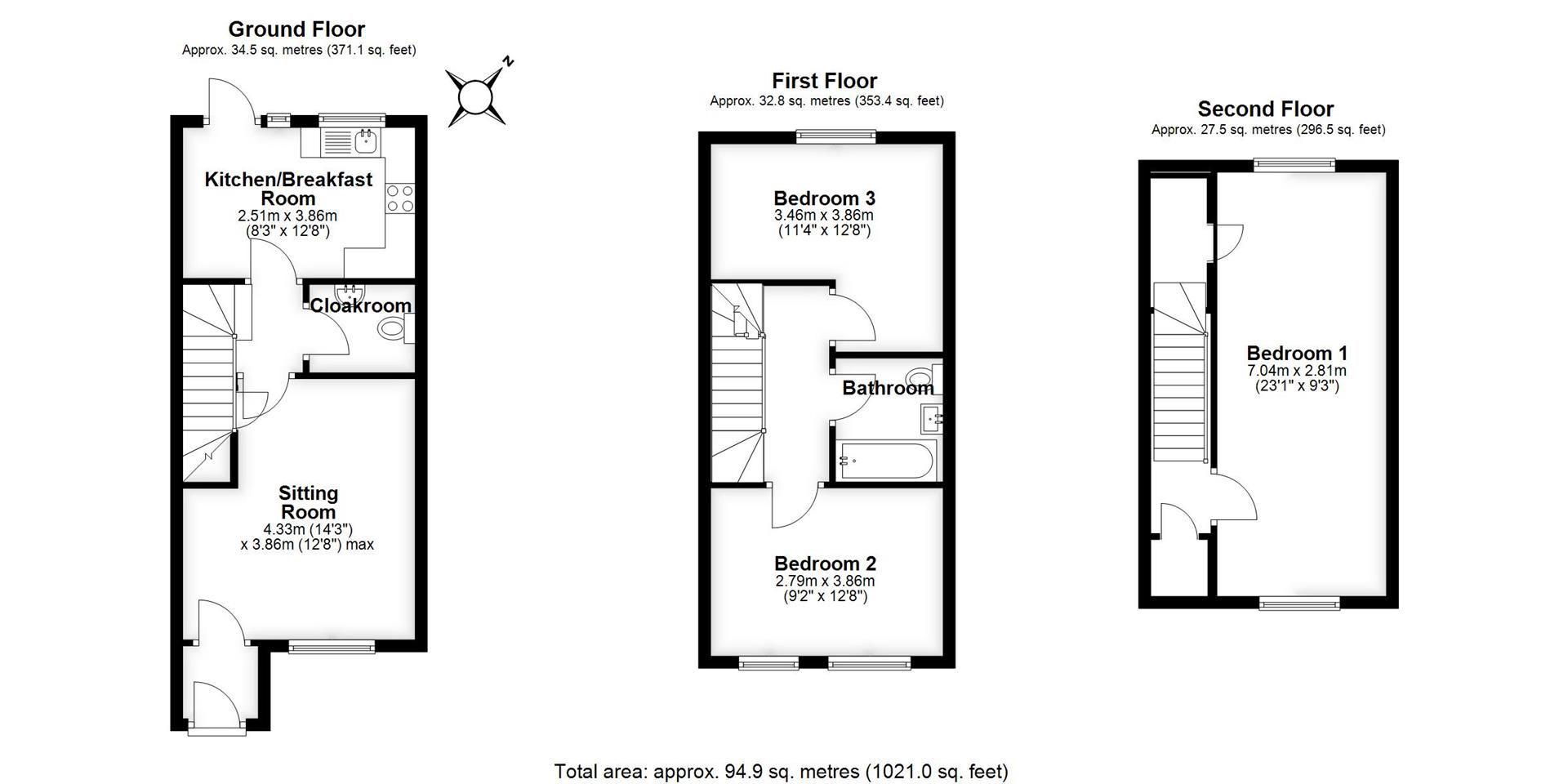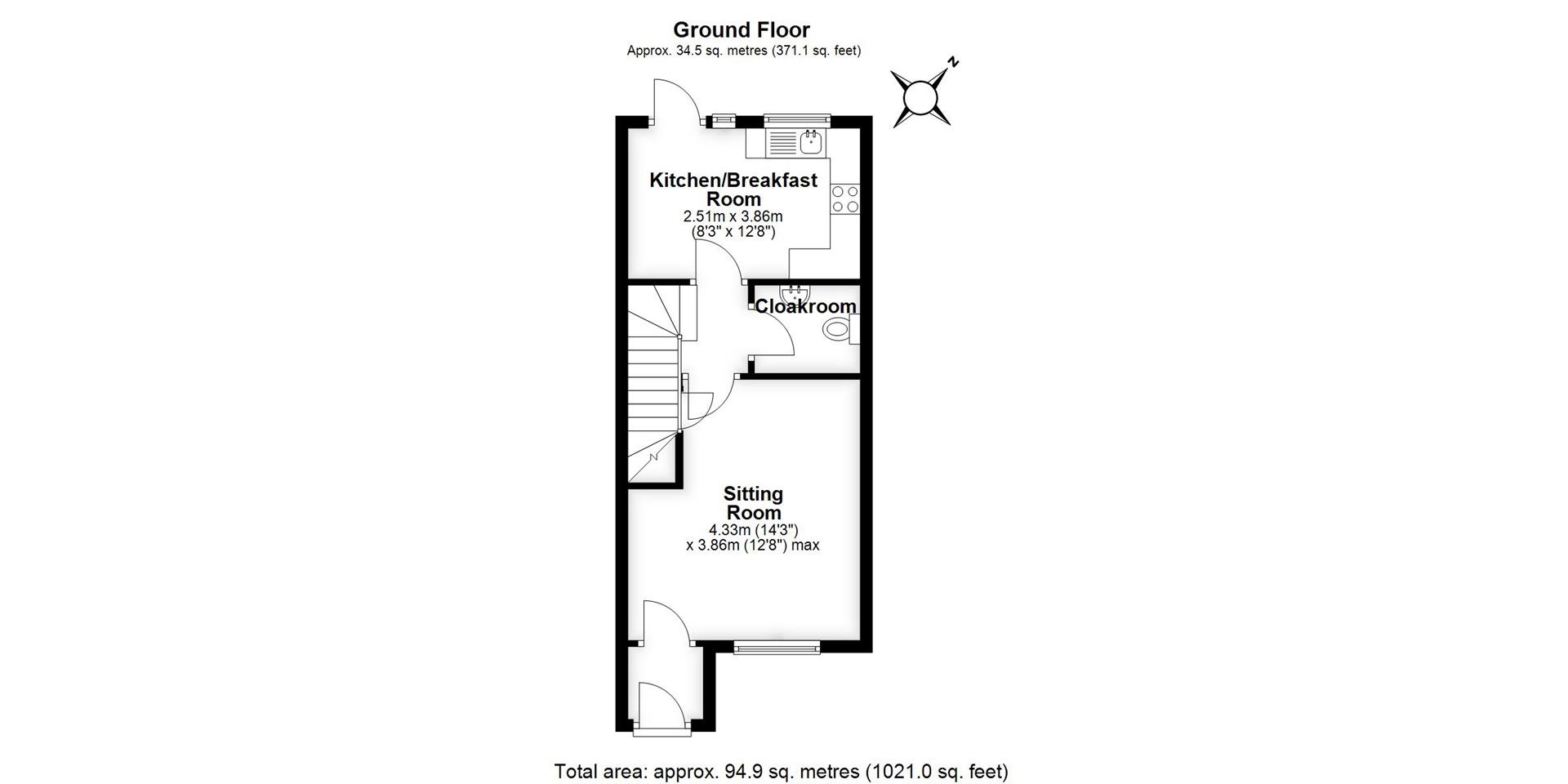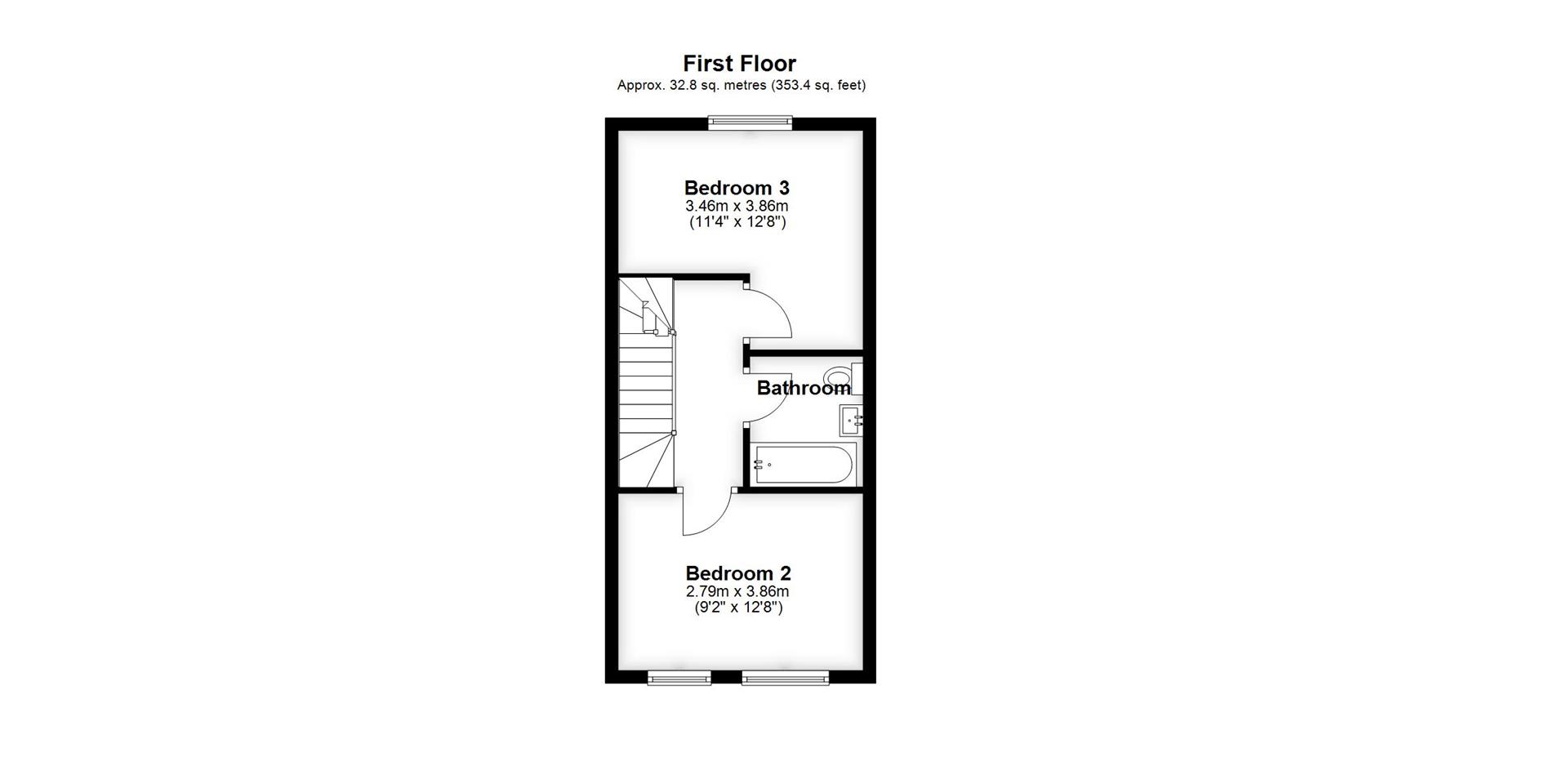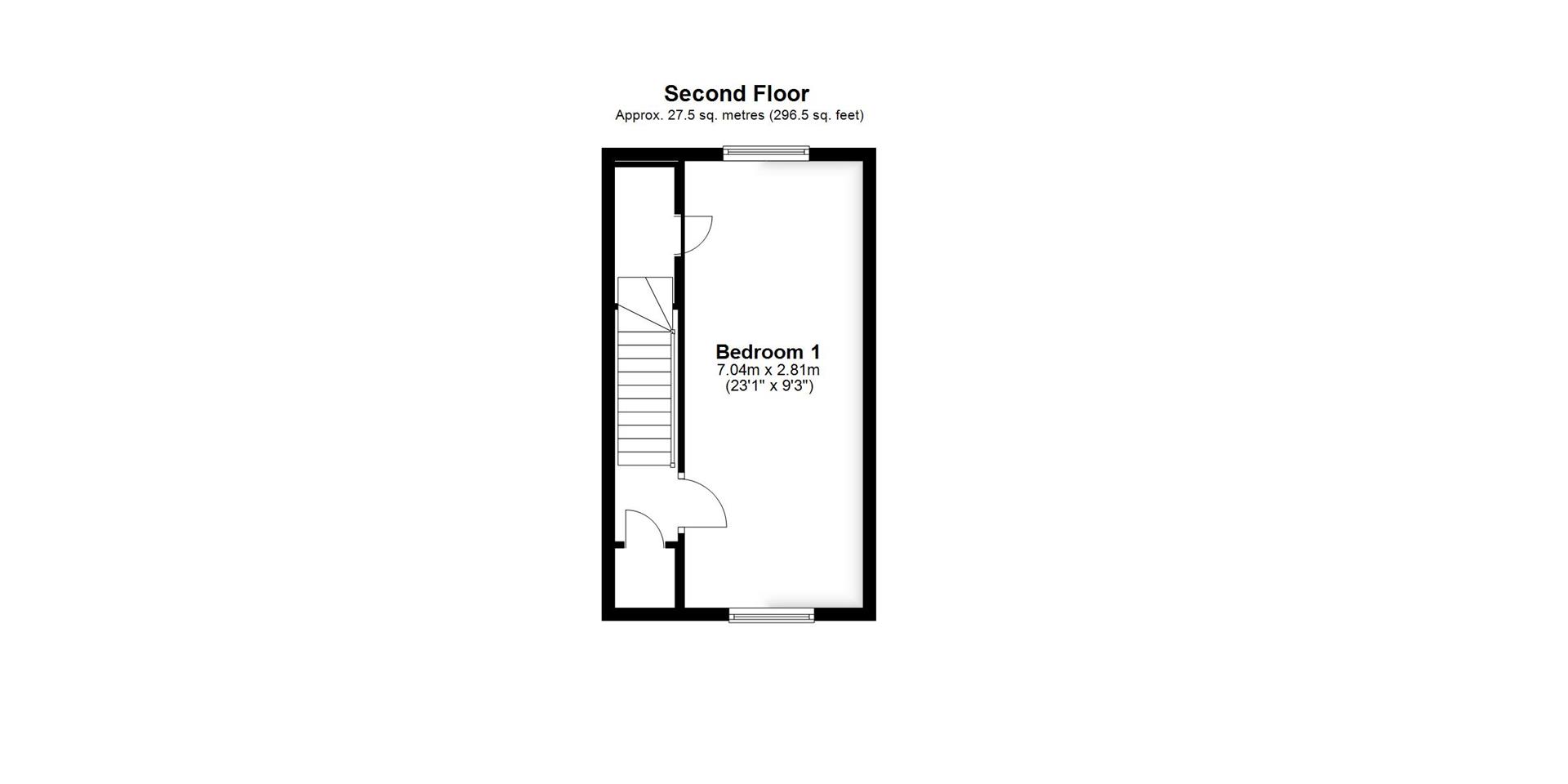- Three-storey terrace house
- Sitting room
- Kitchen/breakfast room
- Three double bedrooms
- Bathroom and cloakroom
- PVCu double glazing and gas central heating
- Two off-road parking spaces
- Rear garden
3 Bedroom Terraced House for sale in Salisbury
A three-bedroom terrace house in cul-de-sac location. Benefits include two parking spaces and rear garden. Well presented throughout.
Description - The property forms part of the St Peters Place development on the north western side of the city and offers spacious accommodation arranged over three floors. It was constructed in 2023 so still has the remaining new home warranty and the deceptively spacious accommodation is well presented throughout. On the ground floor is an entrance lobby, a sitting room and an inner hallway which leads to a cloakroom and a kitchen/breakfast room which has an integrated oven. On the first floor are two good size bedrooms and a family bathroom, whilst the main bedroom occupies the entire top floor and has a dual aspect with an overstair wardrobe. When the property was constructed, the owners upgraded certain fittings so it has a higher specification than similar properties. Further benefits include PVCu double glazing and gas central heating whilst externally there are two off road parking spaces and a pleasant rear garden. St Peter's Place is located at the top of Devizes Road and is a modern development which has a primary school and further amenities planned. It lies approximately two miles from the centre of Salisbury and also conveniently close to the market town of Wilton.
Property Specifics - The accommodation is arranged as follows, all measurements being approximate:
Entrance Lobby - Radiator, high level electric fusebox, door to;
Sitting Room - Window to front, wood effect floor, understair cupboard, media plate, door to;
Inner Hall - Stairs, wood effect floor, doors to cloakroom and to;
Kitchen/Breakfast Room - Fitted with an excellent range of base and wall units with wood effect work surfaces over and tiled splashbacks, integrated electric oven, hob and extractor, space for fridge/freezer, space/plumbing for washing machine, space for table and chairs, sink and drainer under window to rear, radiator, inset spotlights, glazed door to garden.
Cloakroom - Fitted with a low level WC, wash hand basin, wood effect floor, extractor, radiator.
First Floor - Landing - Radiator, stairs to second floor.
Bedroom Two - Two windows to front, radiator.
Bedroom Three - Window to rear, radiator, wood effect floor.
Bathroom - Fitted with a white suite comprising panelled bath with rainfall shower over and screen, low level WC, pedestal wash hand basin, wood effect floor, shaver point, extractor, heated towel rail.
Second Floor - Landing - Fitted cupboard.
Bedroom One - Velux windows to front and rear, radiator, overstair wardrobe.
Outside - To the front of the property are two parking spaces. The rear garden is lawned with flower borders and a circular patio area at the end of the garden. There is an outside tap and light and the boundary is fenced.
Services - Mains gas, water, electricity and drainage are connected to the property.
Outgoings - The Council Tax Band is 'D' and the payment for the year 2025/2026 payable to Wiltshire Council is £2,644.36.
Directions - Leave Salisbury on the A360 Devizes Road and after approximately 2 miles turn left in to Adlam Way at the roundabout by the primary school signposted to St Peters Place. Continue along this road before turning left in to Melchester Road. Continue around the left hand bend and continue before turning left on to Whistler Road. Take the next left in to Finch Close and the property can be found at the end.
Agents Note - There is a proposed service charge of approximately £150 per annum.
What3words - What3Words reference is: ///loft.sped.assurance
Property Ref: 665745_33869187
Similar Properties
3 Bedroom Semi-Detached House | £315,000
A modern three-bedroom semi-detached house in a popular location, benefiting from a detached garage and parking. No onwa...
3 Bedroom Townhouse | Guide Price £315,000
A four-bedroom character house in this popular area of the city centre. It is offered with vacant possession and is with...
3 Bedroom Semi-Detached House | £315,000
A three-bedroom, semi-detached house with off-road parking. Updated by current owner with useful home office in the gard...
St. Edmunds Church Street, Salisbury
2 Bedroom Apartment | £325,000
A purpose built first-floor apartment. Two bedrooms with en-suite to master bedroom. Parking space. No chain.
3 Bedroom Detached House | Guide Price £325,000
A detached house in need of updating. Garage and off road parking. Extension potential. No onward chain.
3 Bedroom Semi-Detached House | £325,000
A three bedroom semi detached house in a cul de sac location. Some updating required. Front and rear gardens and detache...

Whites Estate Agents (Salisbury)
47 Castle Street, Salisbury, Wilts, SP1 3SP
How much is your home worth?
Use our short form to request a valuation of your property.
Request a Valuation
