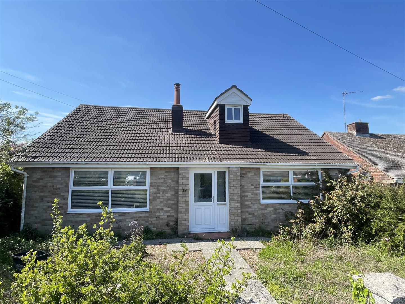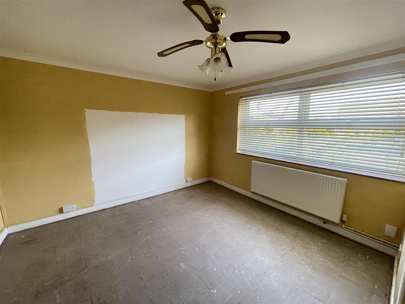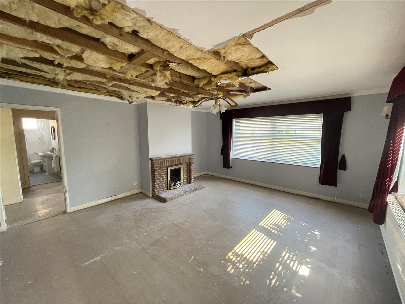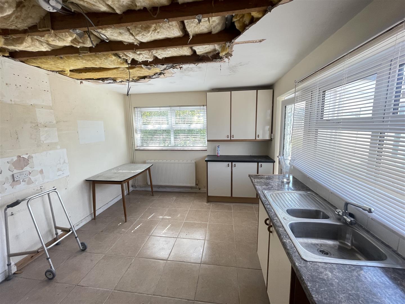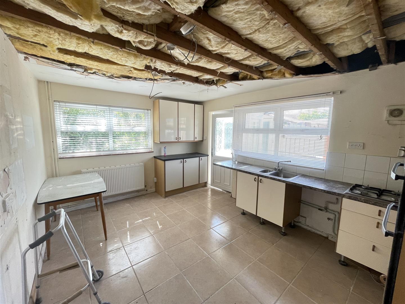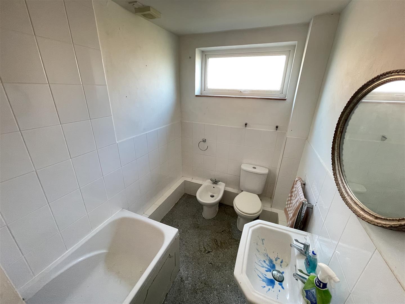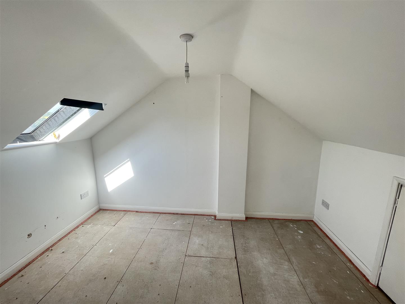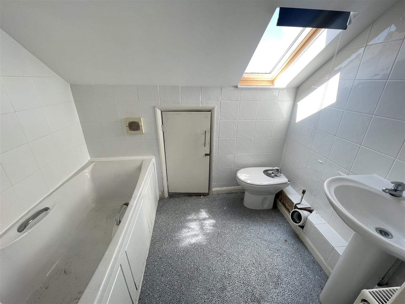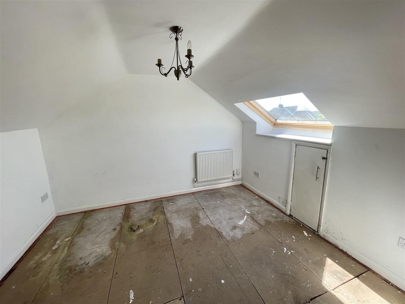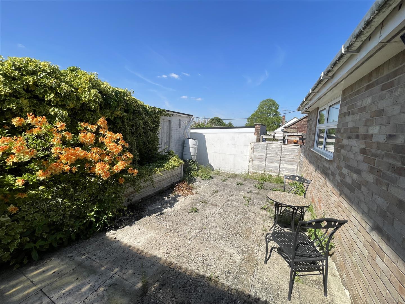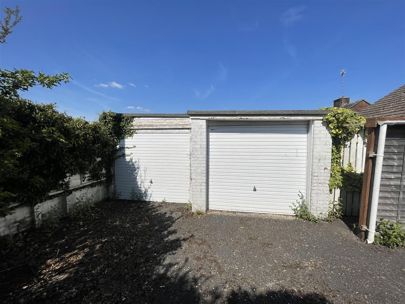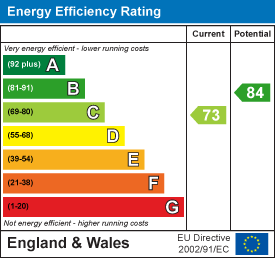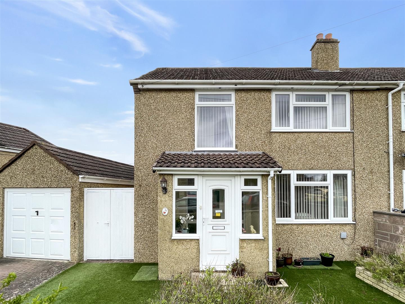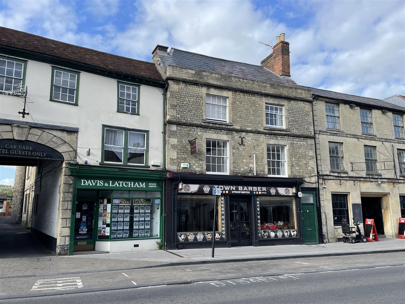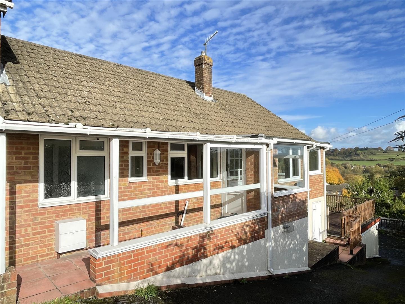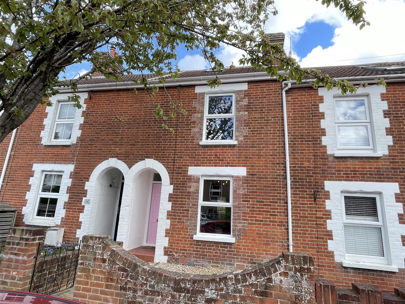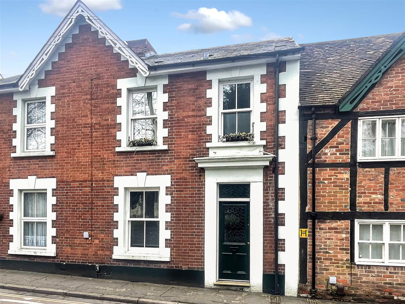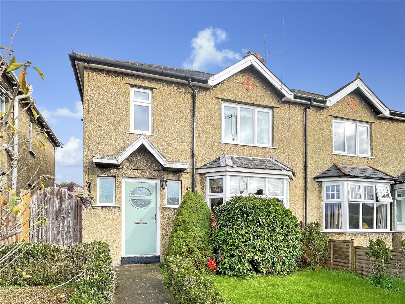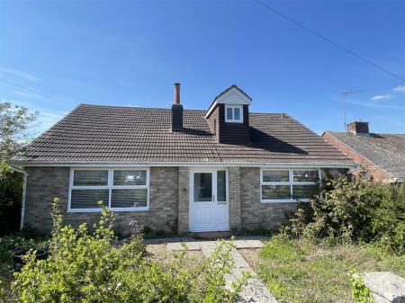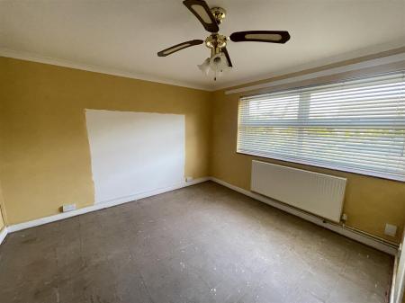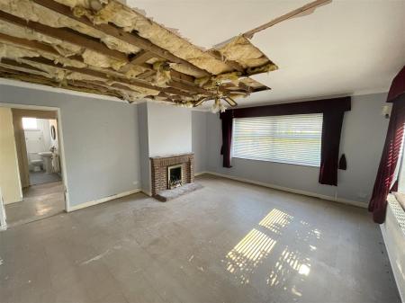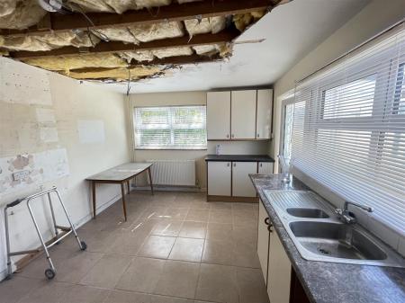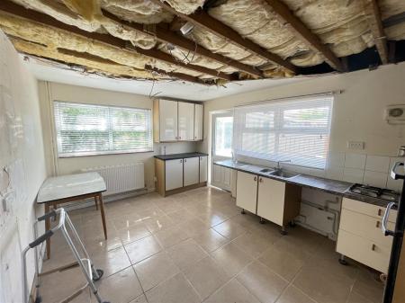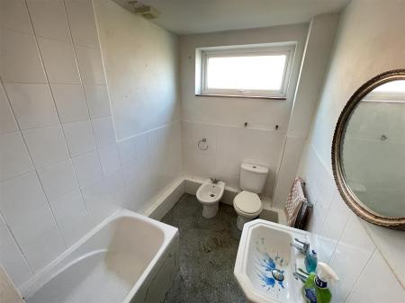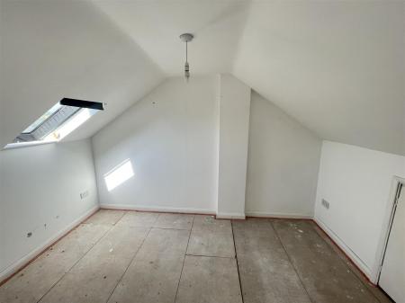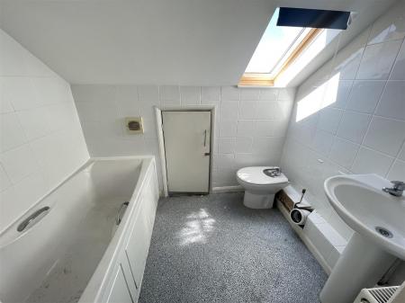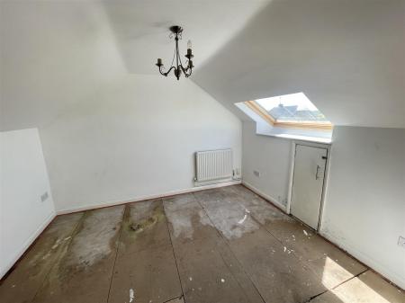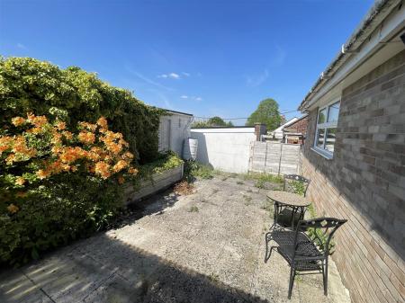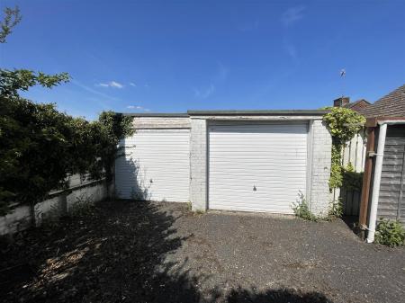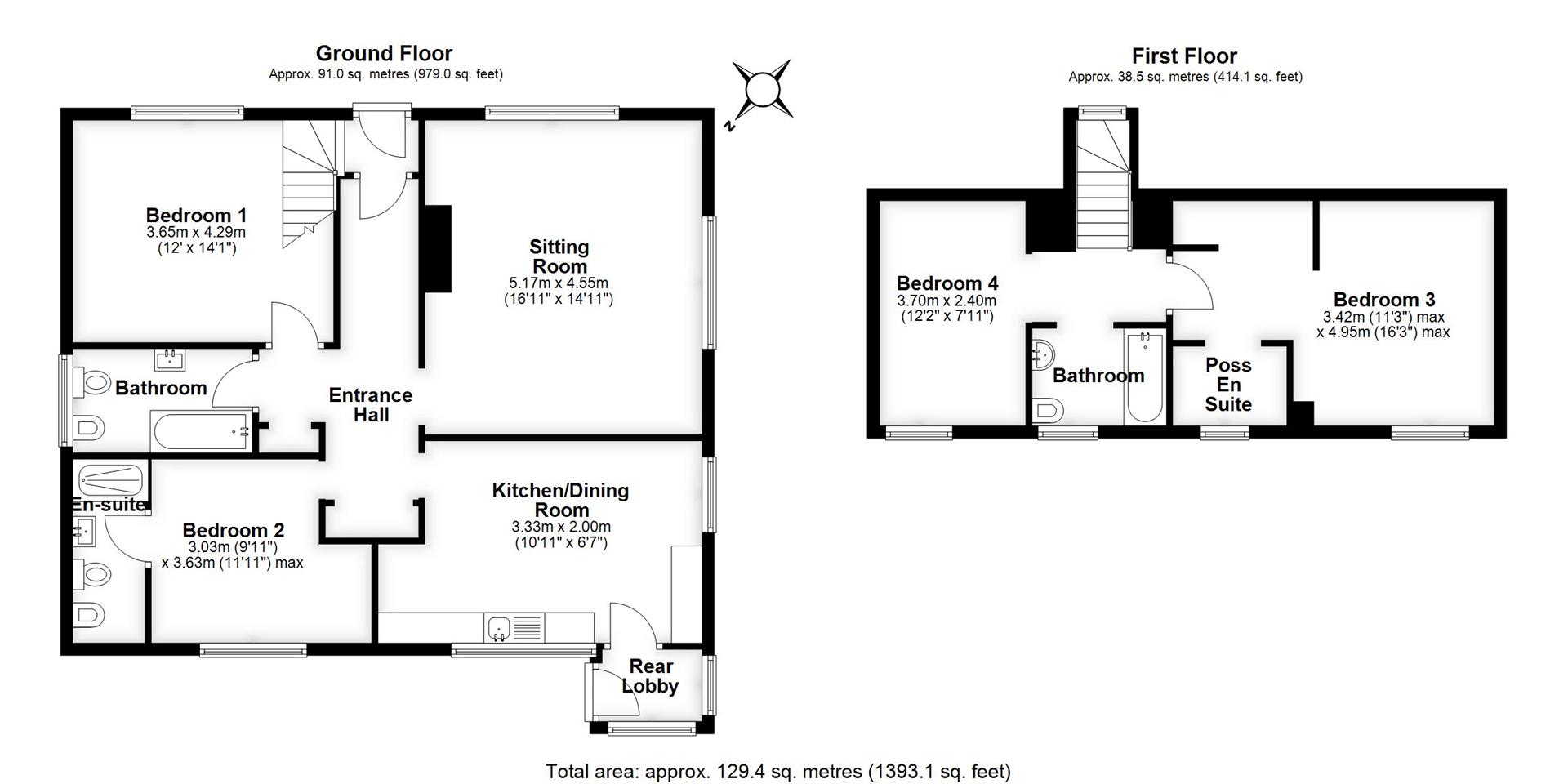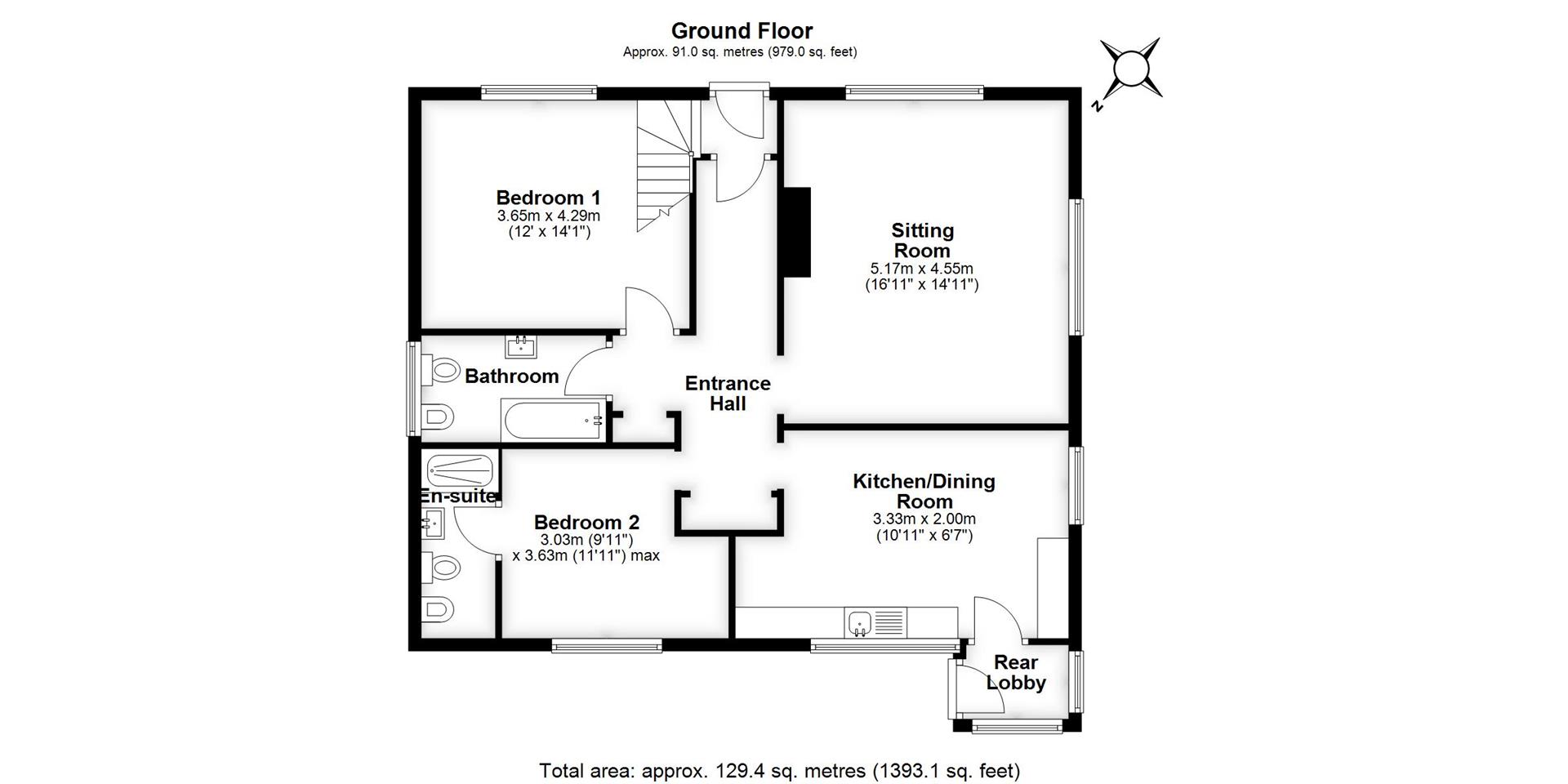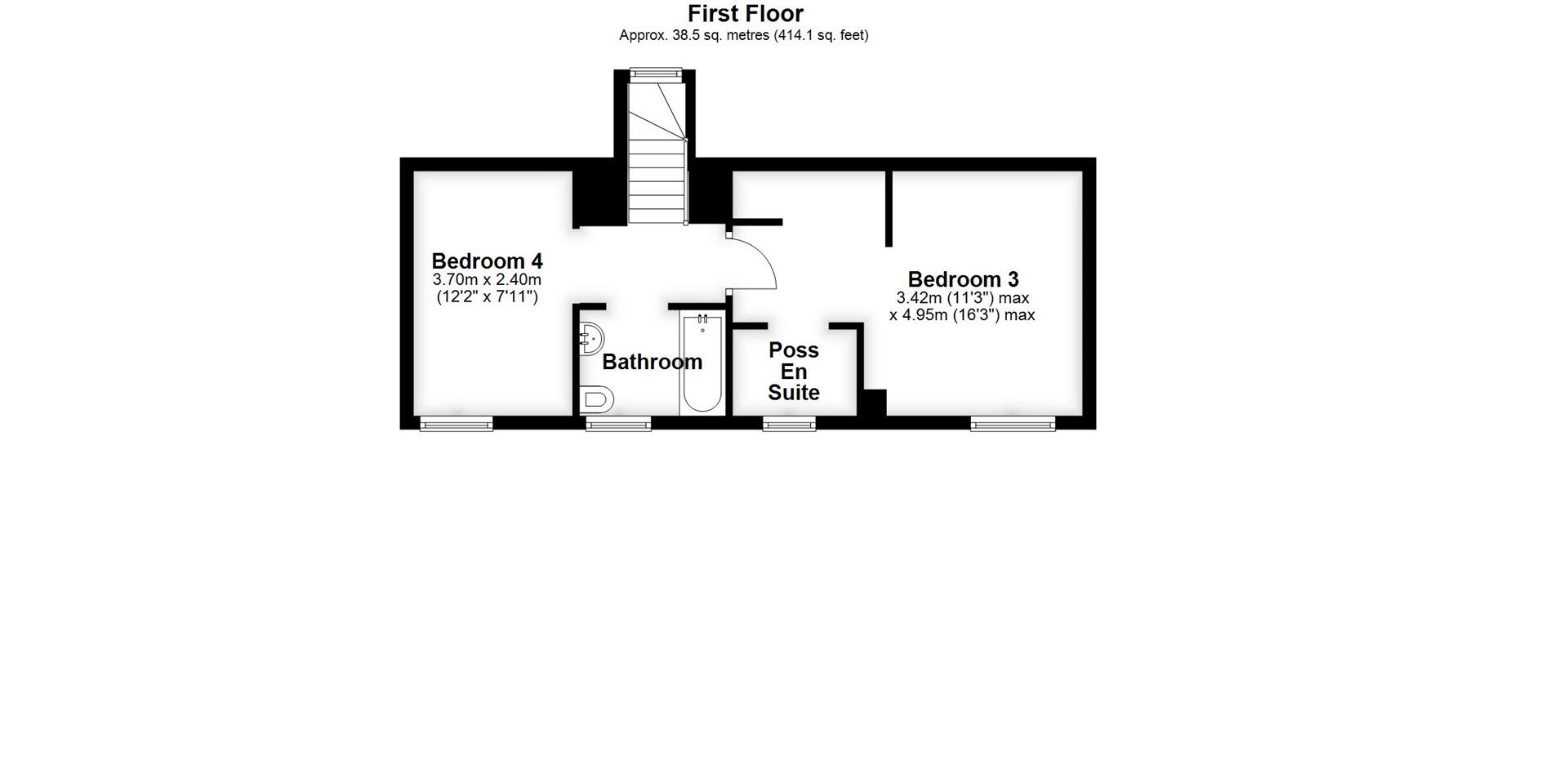- Detached chalet bungalow
- Four bedrooms
- Complete refurbishment required
- Large sitting room
- Kitchen/dining room
- Two en-suites and bathroom
- PVCu double glazing and gas central heating
- Garage/workshop and parking
- Gardens
- No chain
4 Bedroom Chalet for sale in Salisbury
A detached chalet bungalow requiring refurbishment. Four bedrooms, large sitting room and kitchen/dining room. No chain.
Description - The property is a detached chalet bungalow on a corner plot and offering great potential for improvement. The accommodation comprises an entrance hallway, a sitting room with a dual aspect, a kitchen/dining room, two bedrooms, one of which has an en-suite shower room and a large bathroom on the ground floor. On the first floor are two further bedrooms, a bathroom and a further room which could be another en-suite. The property is fully PVCu double glazed with gas central heating but it does require a complete programme of refurbishment. Externally there are gardens to the front and rear together a garage, large workshop and off road parking. Bulbridge Road lies approximately one mile from the centre of Wilton which has an excellent range of amenities including doctors and dentist surgeries, library and a good range of convenience stores. There is a regular bus service to Salisbury which lies approximately three miles away. There is also a nearby primary school. Offered with NO CHAIN.
Property Specifics - The accommodation is arranged as follows, all measurements being approximate:
Entrance Hall - Stairs to first floor, radiator, wall mounted gas boiler, built in wardrobe.
Sitting Room - Dual aspect with windows to front and side, brick fireplace with coal effect gas fire.
Kitchen/Dining Room - Fitted with base and wall units with work surfaces and tiled splashbacks, sink and drainer under window to rear, window to side, integrated electric oven, four ring gas hob and extractor over, space/plumbing for washing machine, space for table and chairs, radiator, door to rear lobby.
Bedroom One - Window to front, radiator,
Bedroom Two - Window to rear, radiator, open fitted wardrobe, door to;
En-Suite Shower Room - Fitted with a low level WC, wash hand basin, shower cubicle, bidet.
Bathroom - Fitted with a white suite comprising panelled bath, wash hand basin, low level WC, bidet, part tiled walls, radiator, extractor, obscure glazed window to side.
Stairs To First Floor - Landing - Doors to bedrooms and bathroom.
Bedroom Three - Velux window to rear, radiator, eaves storage, door to potential en-suite with radiator and velux window to rear.
Bedroom Four - Velux window to rear, radiator, eaves storage.
Bathroom - Fitted with a panelled bath, pedestal wash hand basin, bidet, plumbing for WC, eaves storage, tiled walls, velux window to rear, radiator.
Outside - There are gardens to the front of the property and a paved rear garden. There is a garage and workshop with off road parking.
Services - Mains gas, water, electricity and drainage are connected to the property.
Outgoings - The Council Tax Band is ' E ' and the payment for the year 2025/2026 payable to Wiltshire Council is �2955.60.
Directions - Leave Salisbury on the A36 and upon reaching Wilton turn left at the first roundabout. In the centre of the town turn left at the traffic lights into South Street and proceed up the hill before taking the third right hand turn into Bulbridge Road. The property can be found on the corner with St Michaels Close on the right hand side.
What3words - What3Words reference is: ///support.monopoly.spans
Property Ref: 665745_33854386
Similar Properties
3 Bedroom Semi-Detached House | £350,000
Three-bedroom semi-detached house with conservatory and garage, located in a cul-de-sac. Features gas central heating, P...
2 Bedroom Flat | Guide Price £350,000
Investment opportunity comprising three storey Grade II Listed building with ground floor shop and two self-contained fl...
3 Bedroom Semi-Detached Bungalow | £350,000
A quite exceptional opportunity to purchase a semi-detached bungalow with stunning 180 degree views, together with 3 gar...
3 Bedroom Townhouse | £360,000
A well presented three-bedroom house in popular location. Update to a high standard. Useful Garden office.
3 Bedroom Terraced House | Guide Price £365,000
A charming city centre town house, of considerable character, offering spacious accommodation over three floors, and in...
3 Bedroom Semi-Detached House | £375,000
An extended three bedroom semi detached house with OFF ROAD PARKING to the rear. Presented in excellent order throughout...

Whites Estate Agents (Salisbury)
47 Castle Street, Salisbury, Wilts, SP1 3SP
How much is your home worth?
Use our short form to request a valuation of your property.
Request a Valuation
