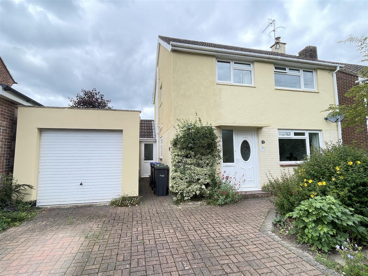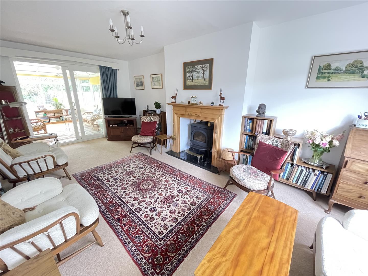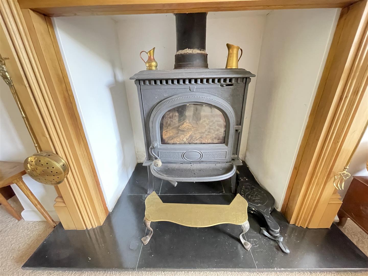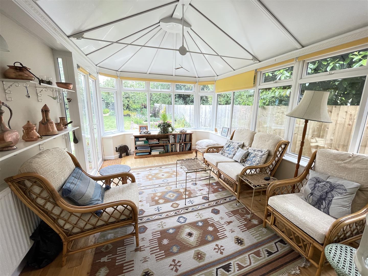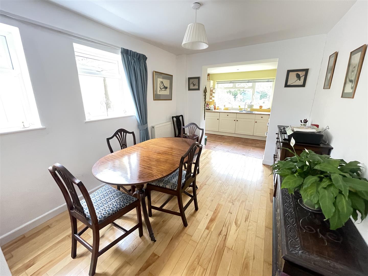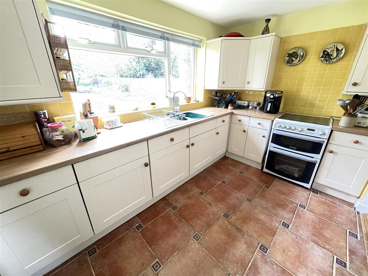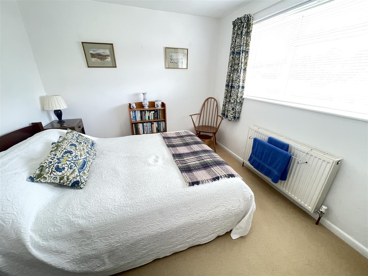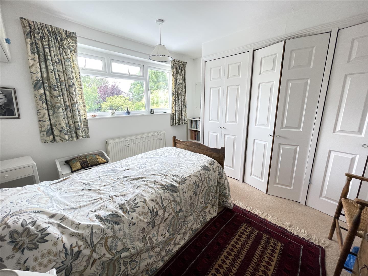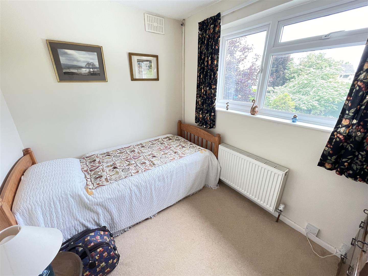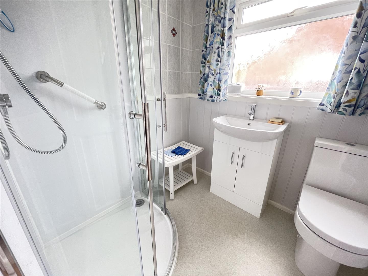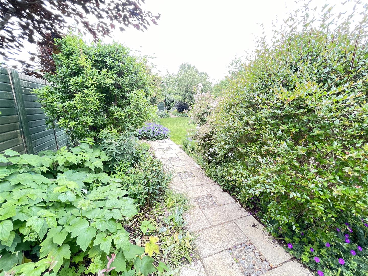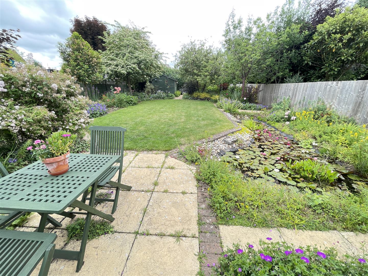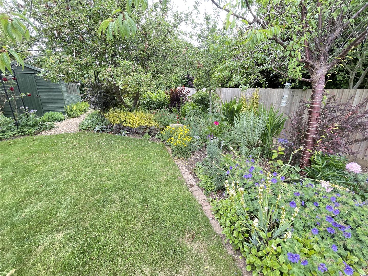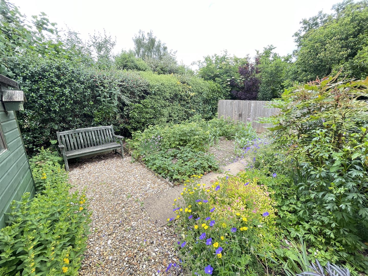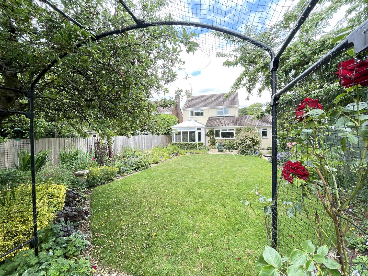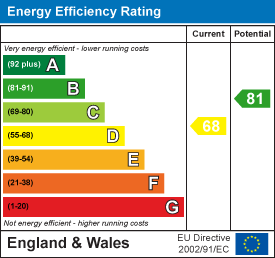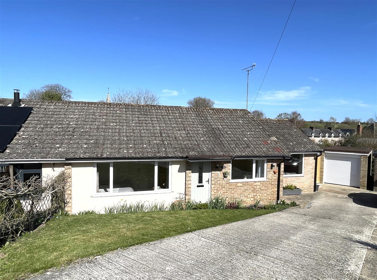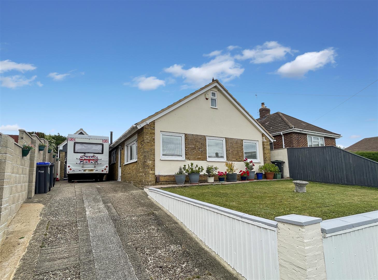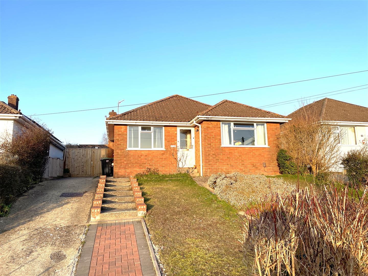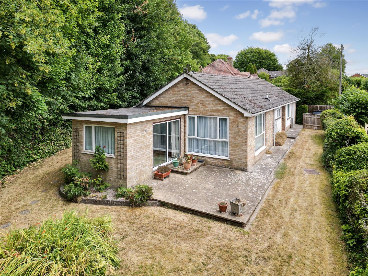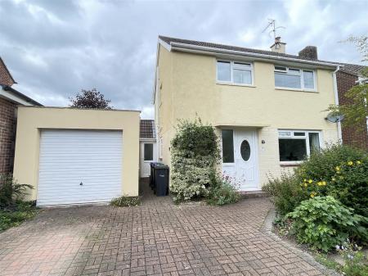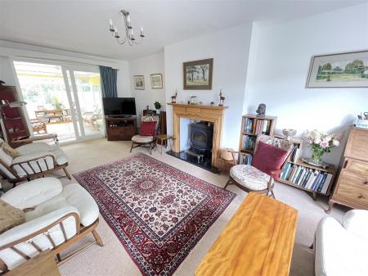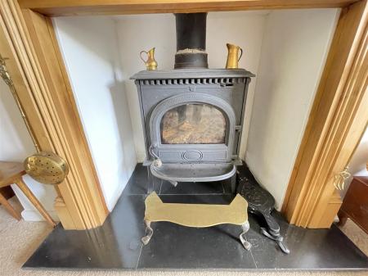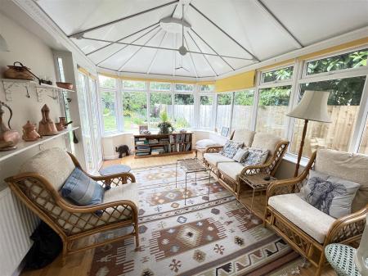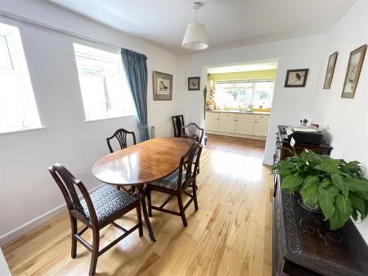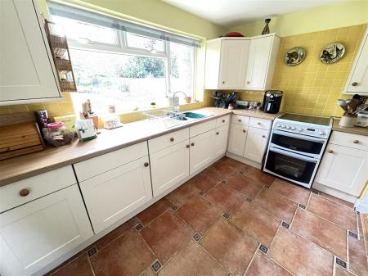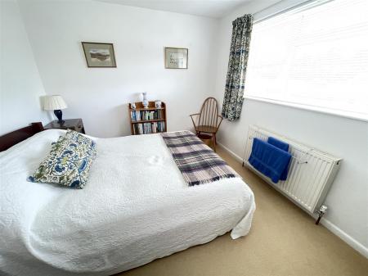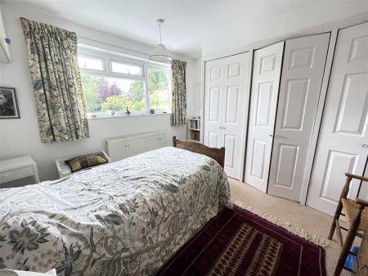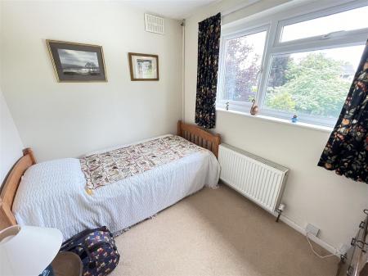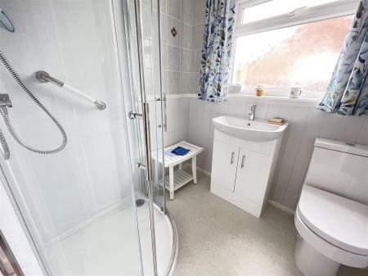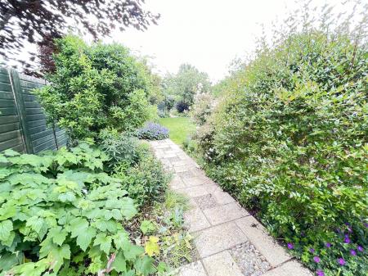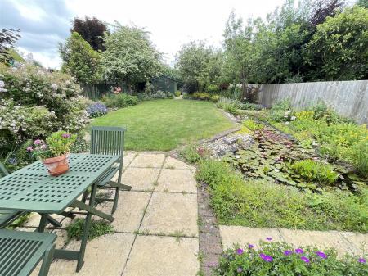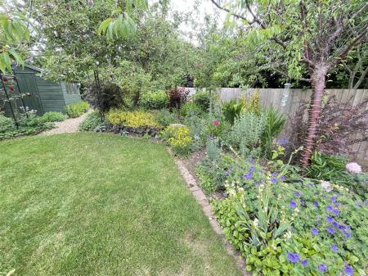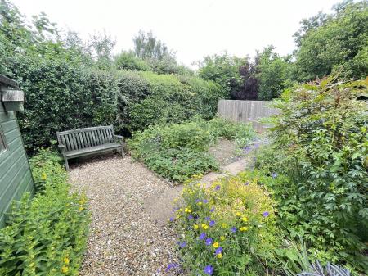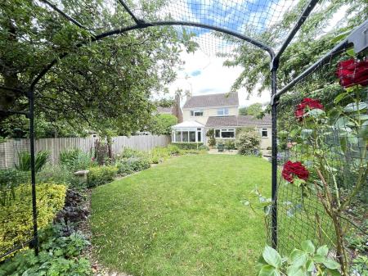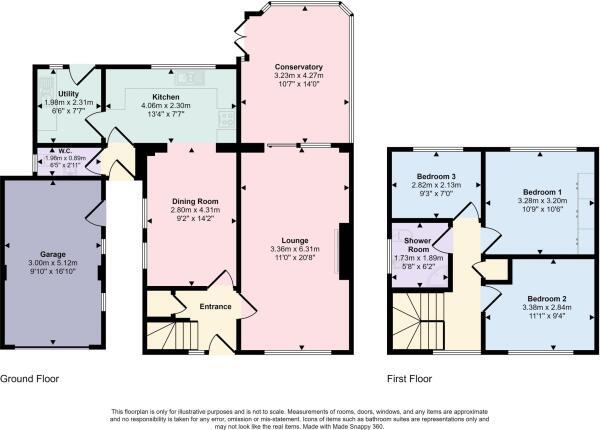- Large, well stocked Garden
- Garage
- Driveway parking
- Three Bedrooms
- Gas central Heating
- Double glazing
- Extension Potential
- Easy walk to Town centre
3 Bedroom Detached House for sale in Salisbury
A spacious, modern detached house situated in a quiet road just off the centre of the market town of Wilton, together with large rear garden, ample parking and single garage.
Description - A spacious, modern detached house situated in a quiet road just off the centre of the market town of Wilton, together with large rear garden, ample parking and single garage. The property is offered in good order throughout, including double glazed windows and gas central heating by radiators. All facilities of Wilton are within a level walk and vacant possession is offered.
Entrance Hall - Stairs to first floor, understairs cupboard.
Sitting Room - Fireplace with inset wood burning stove and granite hearth and ornamental wooden surround. Sliding doors to:
Conservatory - Solid roof, blinds to windows, double doors to garden, wooden floor.
Dining Room - Wooden flooring, open to:
Kitchen - Tiled flooring, range of wood-effect work surfaces with base and wall mounted cupboards and drawers, space for gas cooker. One-and-a-half bowl stainless steel sink with mixer taps. Part-tiled walls, door to rear lobby. Door to front and garage.
Cloakroom - Low level WC and wash hand basin, tiled floor.
Utility Room - Tiled floor, door to garden, work surface with inset single drainer sink unit, cupboards below, plumbing and space for washing machine, space for fridge-freezer, wall mounted Worcester gas boiler for central heating and hot water. Wall cupboard, tiled spashback,
First Floor - Landing - Hatch to loft space, shelved linen cupboard.
Bedroom One - Range of three double built-in wardrobes.
Bedroom Two -
Bedroom Three -
Bathroom - Glass fronted cubicle with inset Mira electric shower with hand-held and rainfall heads. Part-timber panelled/part-tiled walls, WC, hand basin with cupboard below.
Outside - The property is approached via a large brick paviour driveway leading to the single garage, with shrubs and flowerbeds to side. Pedestrian access leads to the rear garden which is of a good size with paved terrace, leading to lawn and very well stocked flowerbeds, shrubs and trees, ornamental pond. gravel pathways lead further down the garden to a vegetable area, large wooden garden shed and compost area. Enclosed by timber fencing to all sides. Water tap.
Services - Mains gas, water, electricity and drainage are connected to the property.
Outgoings - The Council Tax Band is ' D ' and the payment for the year 2025/2026 payable to Wiltshire Council is £2418.22.
Directions - From the Market square in Wilton proceed along South Street and take the third right into Bulbridge Road. Chantry Road is then first on the left.
What3words - What3Words reference is: ///flamingo.cycled.noted
Property Ref: 665745_33970649
Similar Properties
St. Just Close, Newton Toney, Salisbury
3 Bedroom Semi-Detached Bungalow | Guide Price £410,000
An immaculately presented, semi-detached bungalow quietly situated in the corner of a small close on the edge of this ve...
Victoria Road, Wilton, Salisbury
3 Bedroom Semi-Detached House | £400,000
A HIGH SPECIFICATION new build semi detached house ** SOLAR PANELS ** ELECTRIC HEATING ** OFF ROAD PARKING ** SOUTHERLY...
3 Bedroom Detached House | Guide Price £400,000
A 3 bedroom detached family home in a quiet location close to schools and shop, with front and rear gardens together wit...
3 Bedroom Detached Bungalow | Guide Price £415,000
Offered in quite exceptional condition, a detached chalet bungalow situated in an elevated position in a popular locatio...
3 Bedroom Detached Bungalow | Guide Price £415,000
A detached bungalow set well back from the road in an elevated position offering lovely views including the Cathedral to...
3 Bedroom Detached Bungalow | £420,000
The property is an extended detached bungalow situated on a private, no through road on the southern edge of the city in...

Whites Estate Agents (Salisbury)
47 Castle Street, Salisbury, Wilts, SP1 3SP
How much is your home worth?
Use our short form to request a valuation of your property.
Request a Valuation
