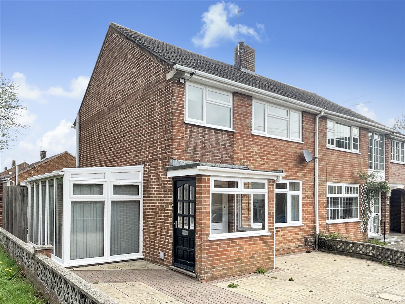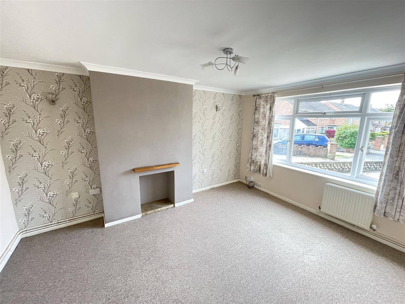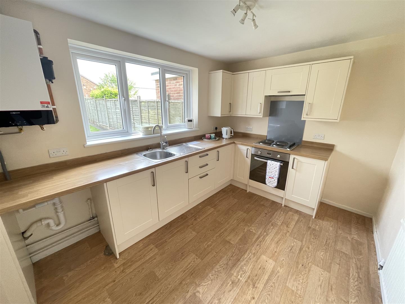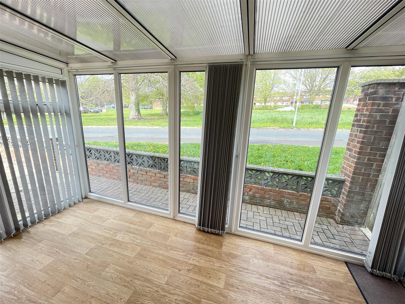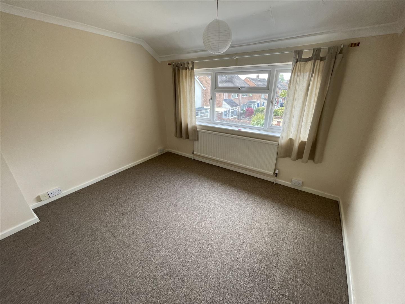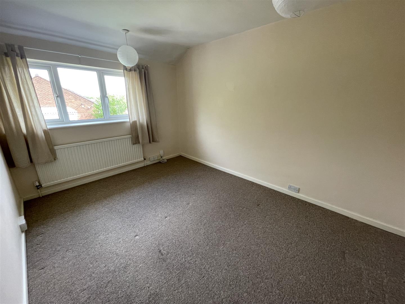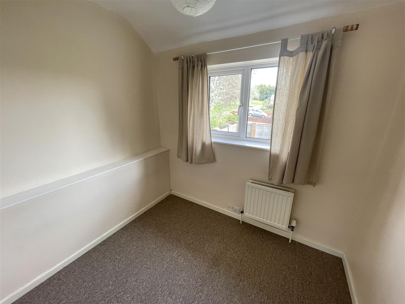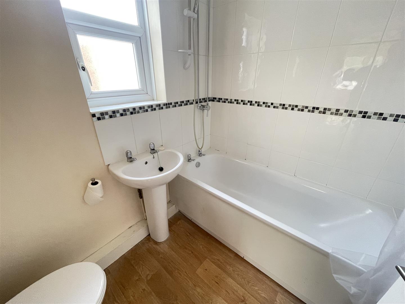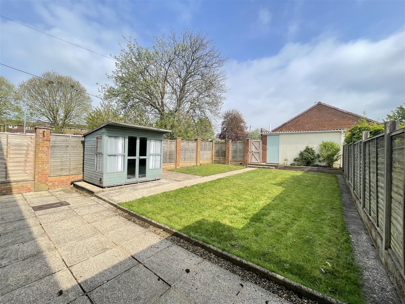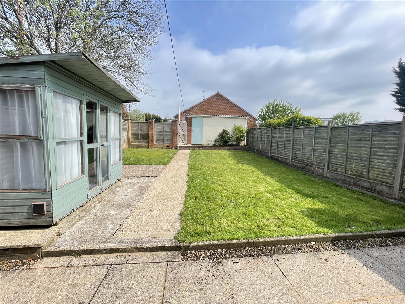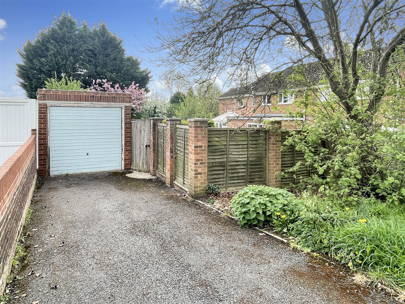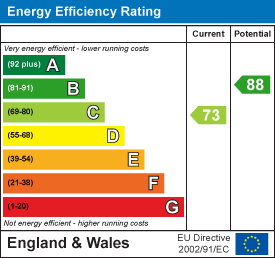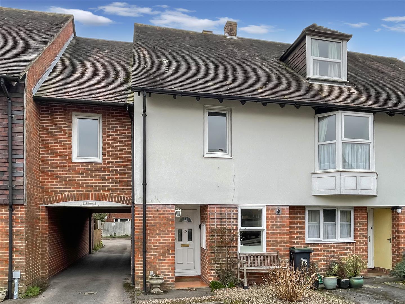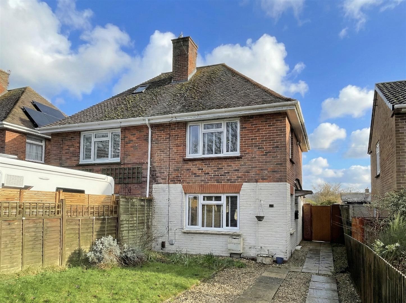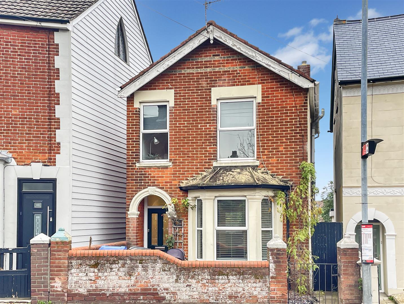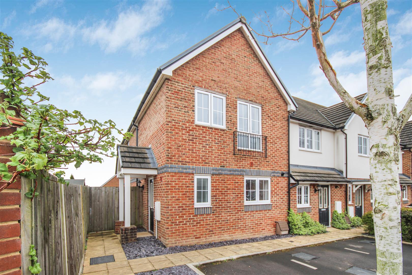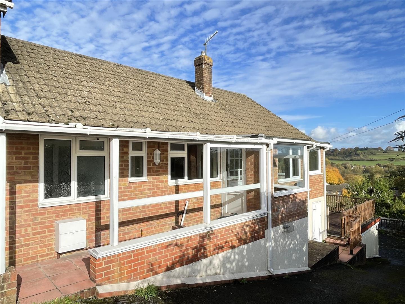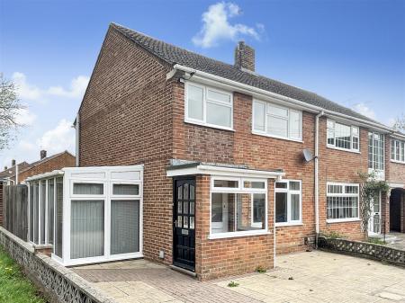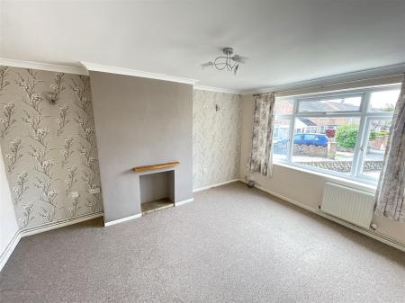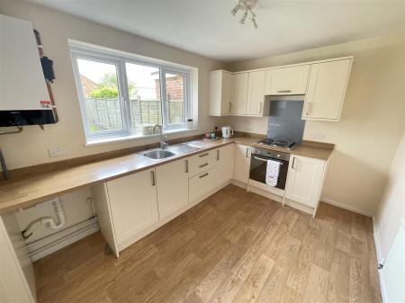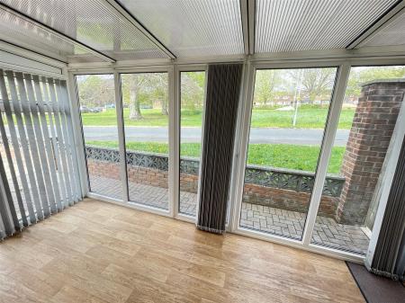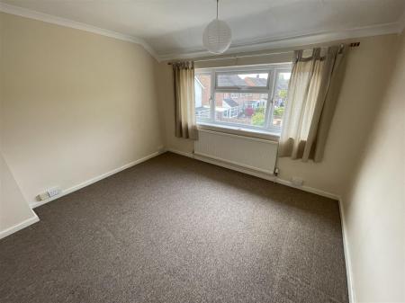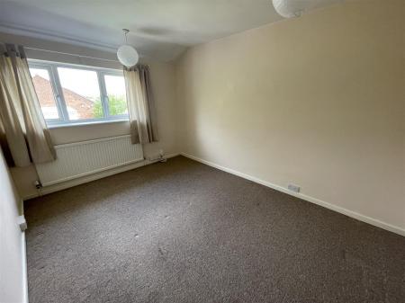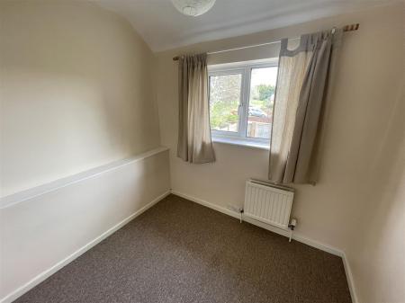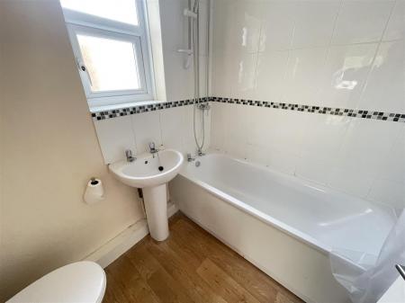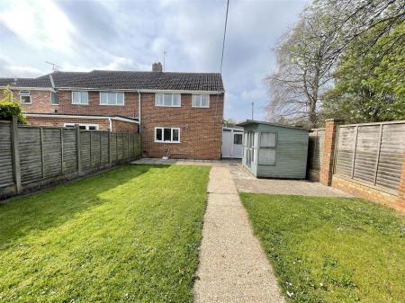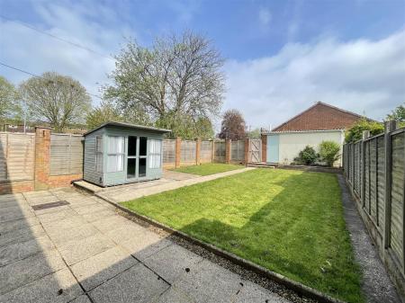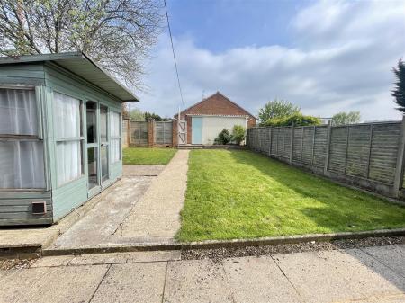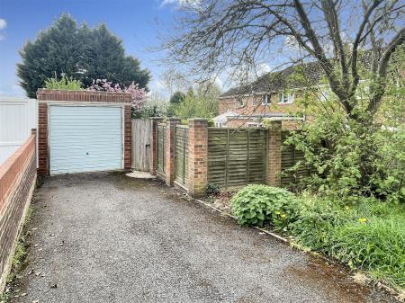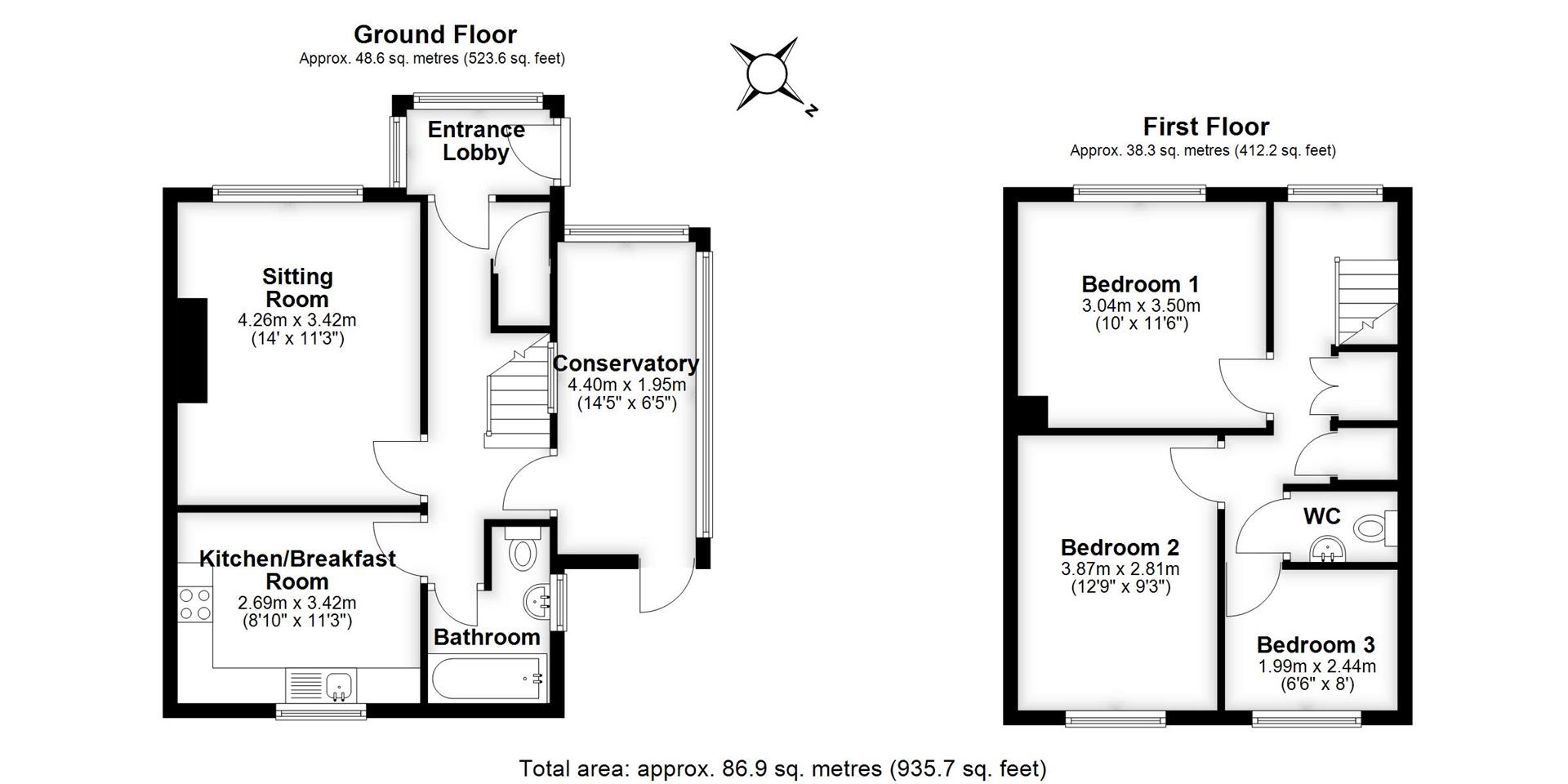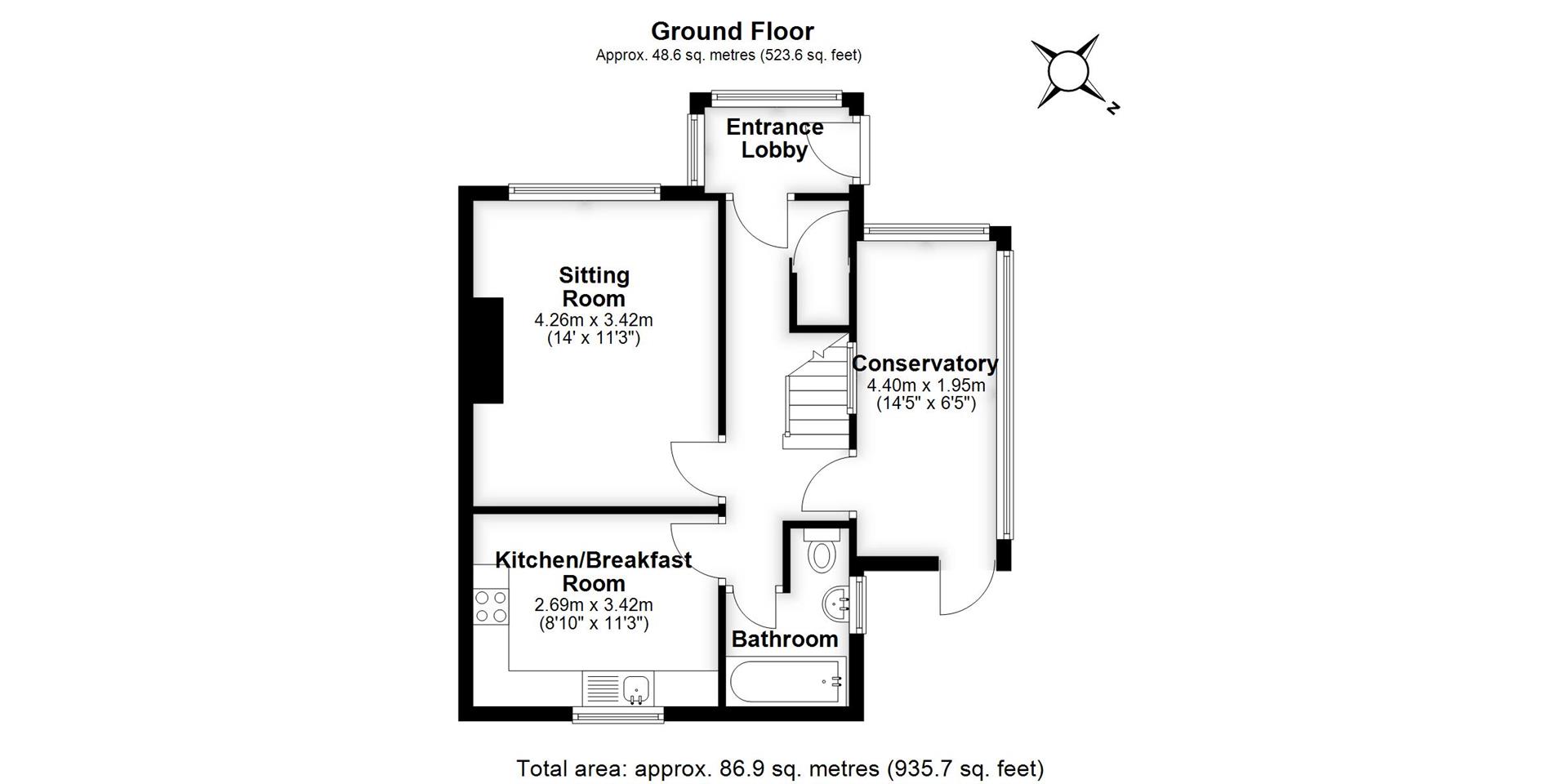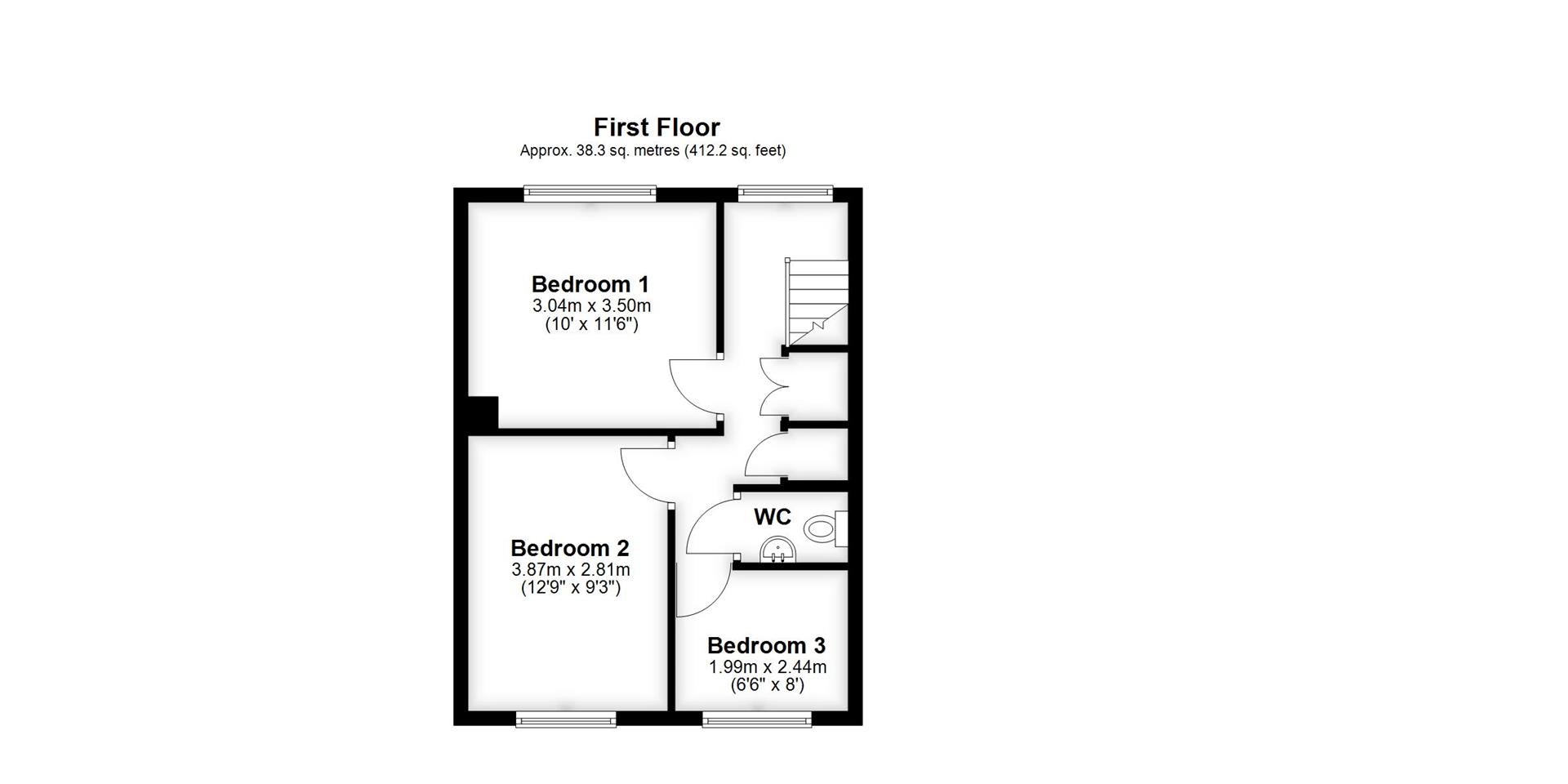- Semi-detached house
- Three bedrooms
- Sitting room
- Kitchen/breakfast room
- Conservatory
- Ground-floor bathroom
- First-floor WC
- PVCu double glazing and gas central heating
- Garage and parking
- No onward chain
3 Bedroom Semi-Detached House for sale in Salisbury
A three-bedroom semi-detached house with garage and parking. Front and rear gardens. No onward chain.
Description - The property is an attractive three bedroom semi detached house in a popular side road location approximately one mile from the city centre. The house is presented in good order throughout and is offered to the market with no onward chain. The accommodation comprises an entrance porch, an entrance hallway, a sitting room, a kitchen/breakfast room, a conservatory extension and a bathroom on the ground floor. On the first floor are three bedrooms (two doubles) and a separate WC. The house could be further extended to the side and rear and there are front and rear gardens together with a garage and a driveway providing off road parking. Further benefits include PVCu double glazing and gas central heating, the boiler having been replaced in 2022. Cheverell Avenue is a residential cul de sac with local amenities including a convenience store and post office on Bishopdown, a nearby Aldi supermarket on the London Road and there is a regular bus service into Salisbury city centre.
Property Specifics - The accommodation is arranged as follows, all measurements being approximate:
Entrance Porch - Windows to front and side, light, inset doormat, part glazed door to;
Entrance Hall - Stairs with cupboard under, radiator, internet point,
Sitting Room - Window to front, radiator, telephone and TV points.
Kitchen/Breakfast Room - Fitted with cream fronted base and wall units with work surfaces over, sink and drainer with mixer tap under window to rear, integrated electric oven, hob and extractor, space/plumbing for washing machine, space for fridge/freezer, space for table and chairs, wall mounted gas boiler, radiator, wood effect floor.
Conservatory - Fully glazed elevations with door to rear garden, pitched perspex roof, radiator, wood effect floor.
Bathroom - Fitted with a white suite comprising low level WC, panelled bath with hand held shower over, pedestal wash hand basin, part tiled walls, obscure glazed window to side, wood effect floor, heated towel rail.
First Floor - Landing - Window to front, overstair cupboard and airing cupboard housing hot water tank.
Bedroom One - Window to front, radiator.
Bedroom Two - Window to rear, radiator, TV point.
Bedroom Three - Window to rear, radiator.
Separate Wc - Fitted with a low level WC, wash hand basin, extractor, strip light and shaver point.
Outside - To the front of the property is a paved garden area and a brick paved path to the front door. There is a timber bin store and the boundary is low level brick wall. There is a side access gate in to the rear garden which has a patio, lawn and a timber summerhouse. Outside tap and light. At the end of the garden is a detached garage.
Detached Garage - 4.73m x 2.53m (15'6" x 8'3") - Up and over door, power and light, door in to garden. In front of the garage is a driveway providing off road parking.
Services - Mains gas, water, electricity and drainage are connected to the property.
Outgoings - The Council Tax Band is ' D ' and the payment for the year 2025/2026 payable to Wiltshire Council is �2644.36.
Directions - From our office in Castle Street proceed away from the city centre and at the roundabout turn right on to the ring road. At St Marks roundabout take the second left on to the A30 London Road, before turning right just before the first set of traffic lights into Cheverell Avenue. Follow the road to the left and proceed for approximately 100 yards and the property can be found on the right hand side.
What3words - What3Words reference is: ///atomic.among.sooner
Property Ref: 665745_33843430
Similar Properties
3 Bedroom Semi-Detached House | Guide Price £335,000
A three-bedroom house in a quiet city-centre cul-de-sac. Garage and parking. No onward chain.
2 Bedroom Semi-Detached House | £335,000
An extended two bedreoom semi detached house in excellent order throughout and offered with no onward chain. Benefits in...
3 Bedroom Detached House | £330,000
A character detached house situated on the north western side of the city within walking distance of all the facilities...
3 Bedroom End of Terrace House | £344,995
A modern end of terrace three bedroom house situated in a popular location close to the hospital. Benefits include PVCu...
Hensler Drive, Bishopdown, Salisbury
3 Bedroom End of Terrace House | £345,000
A superb end terrace family home with two parking spaces, garden and studio.
3 Bedroom Semi-Detached Bungalow | £350,000
A quite exceptional opportunity to purchase a semi-detached bungalow with stunning 180 degree views, together with 3 gar...

Whites Estate Agents (Salisbury)
47 Castle Street, Salisbury, Wilts, SP1 3SP
How much is your home worth?
Use our short form to request a valuation of your property.
Request a Valuation
