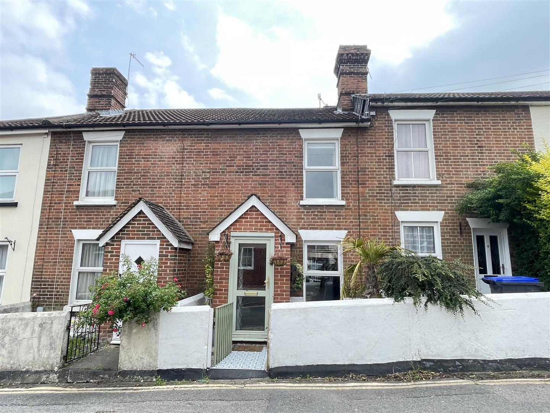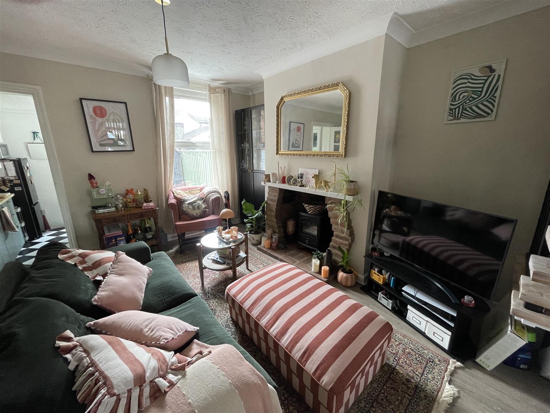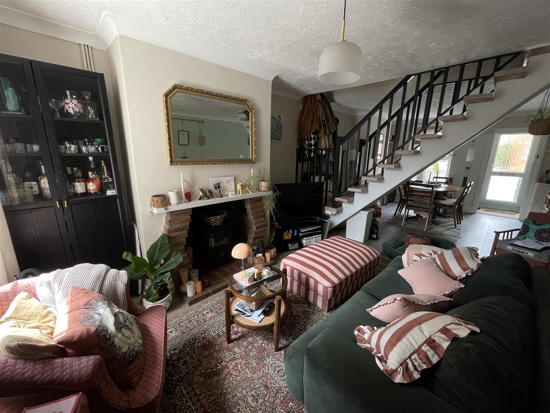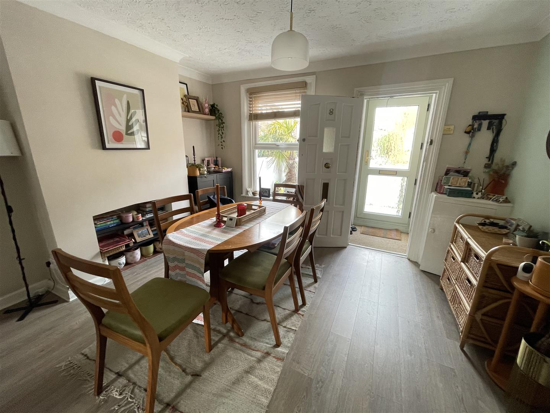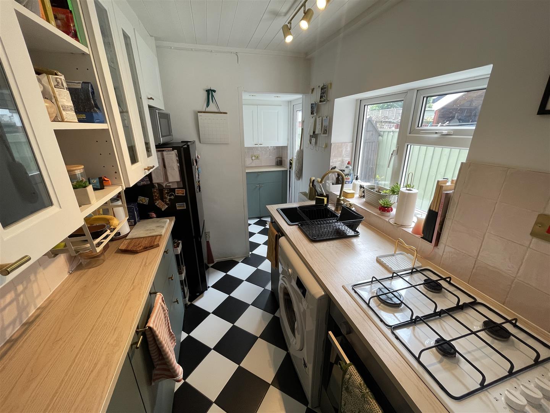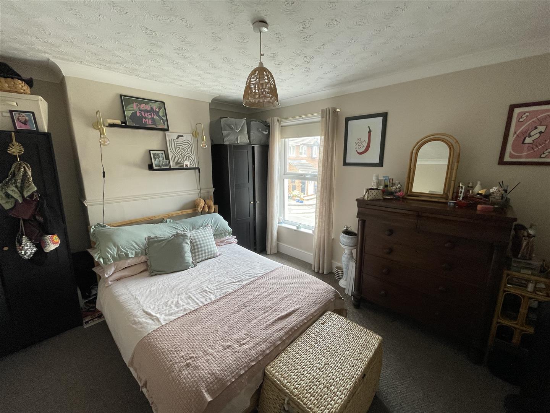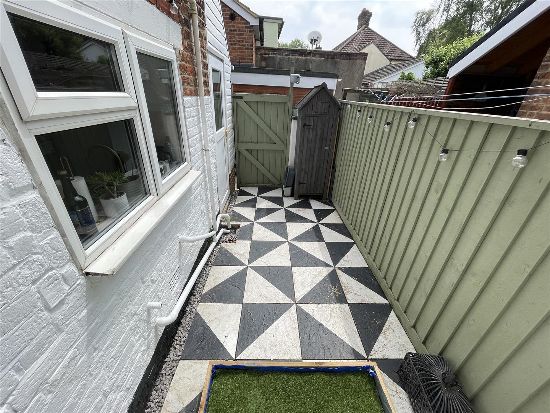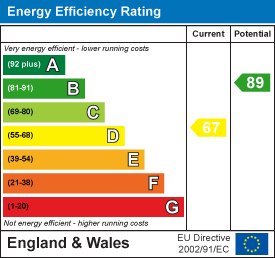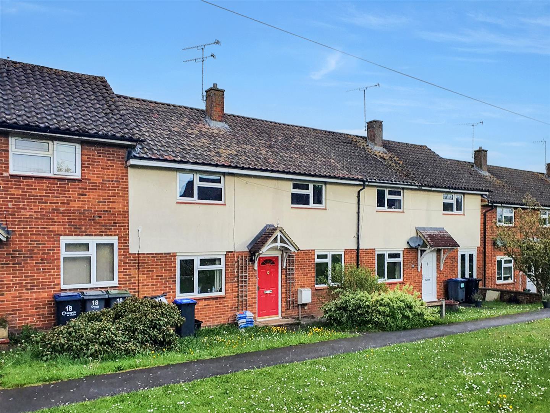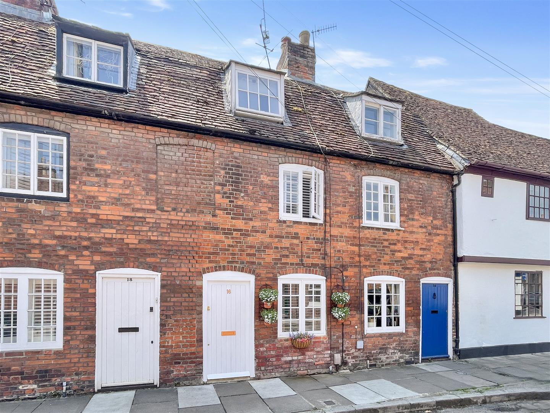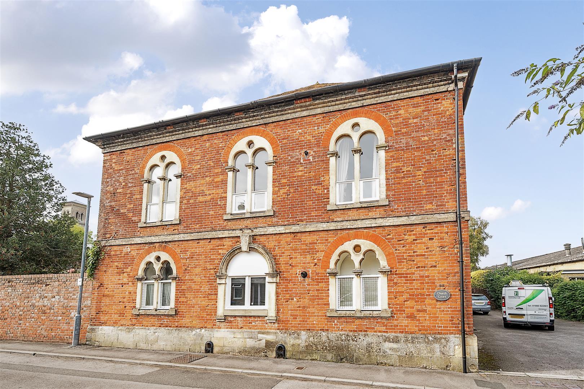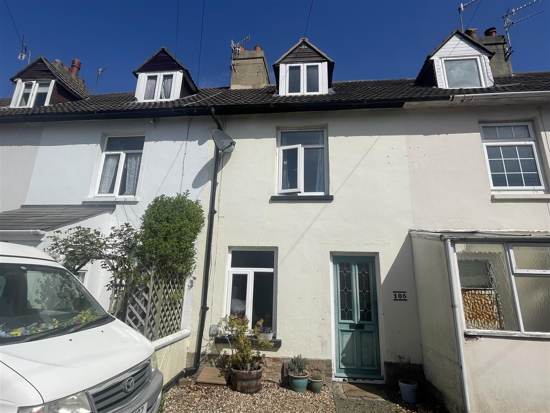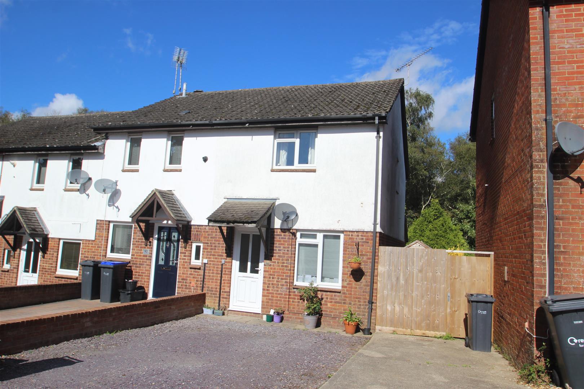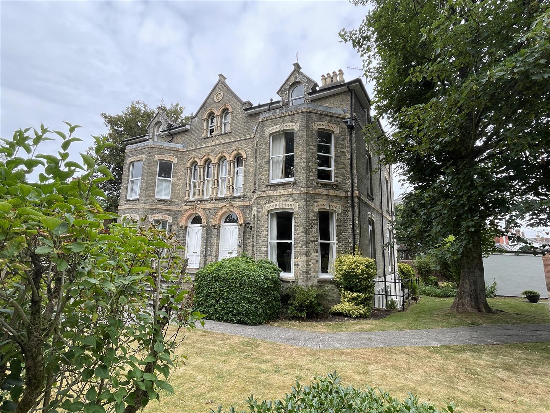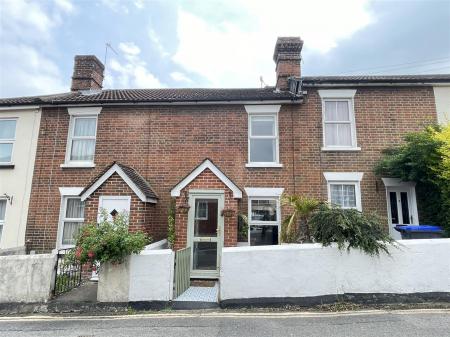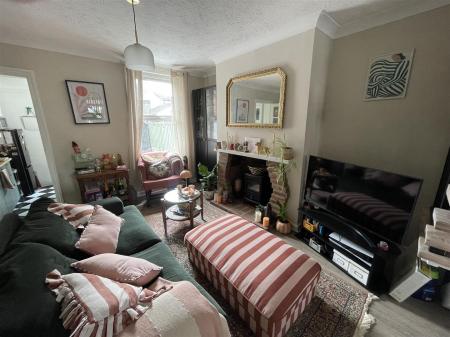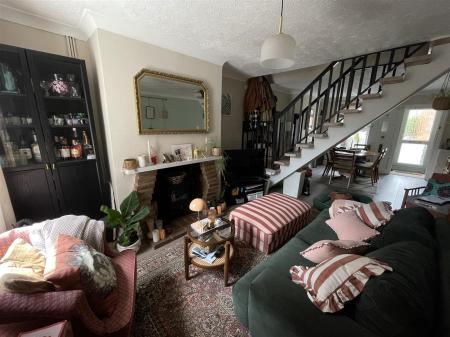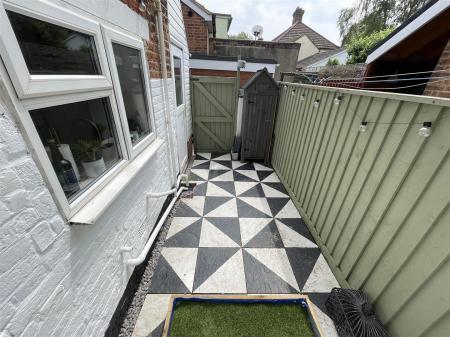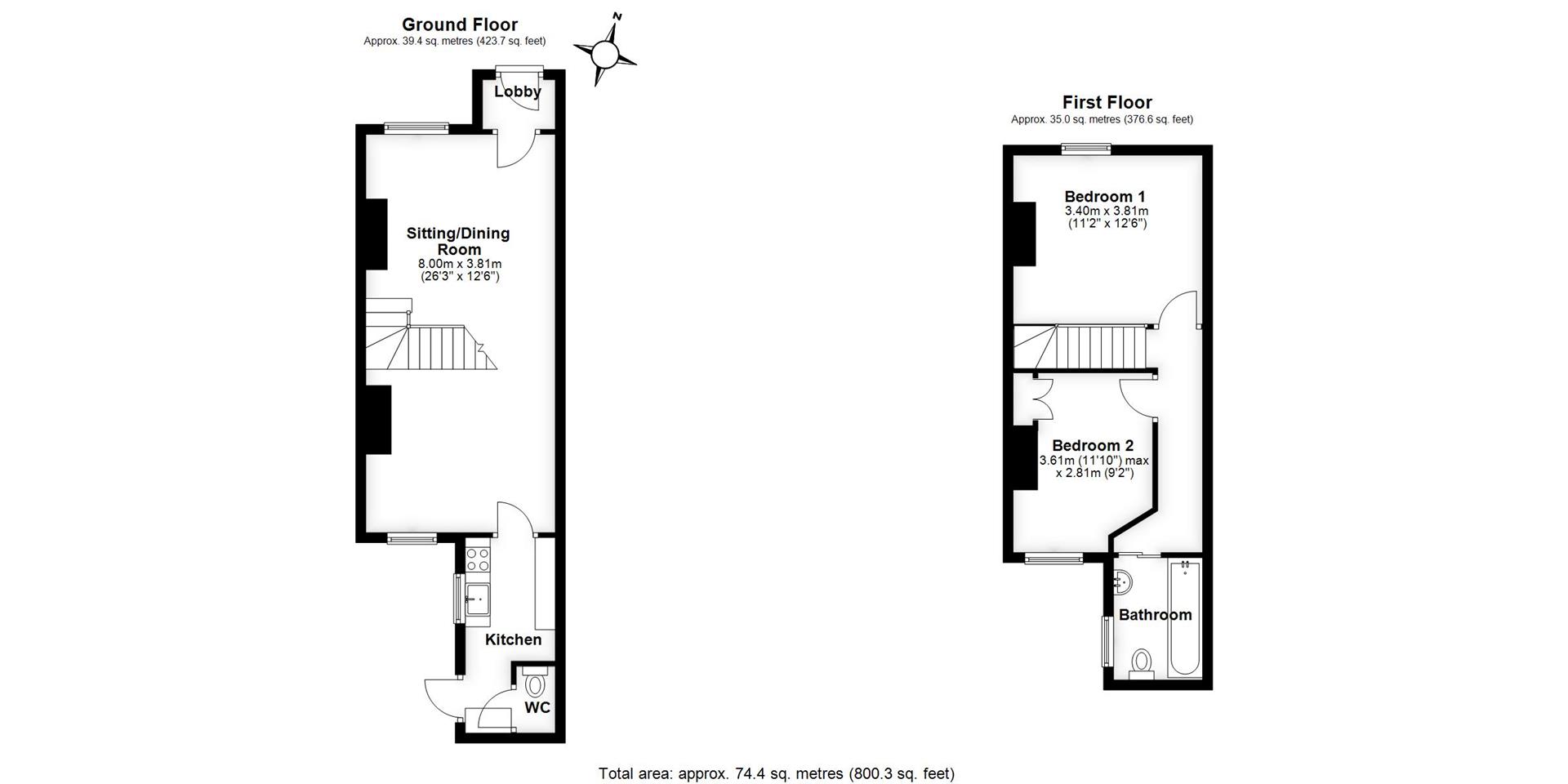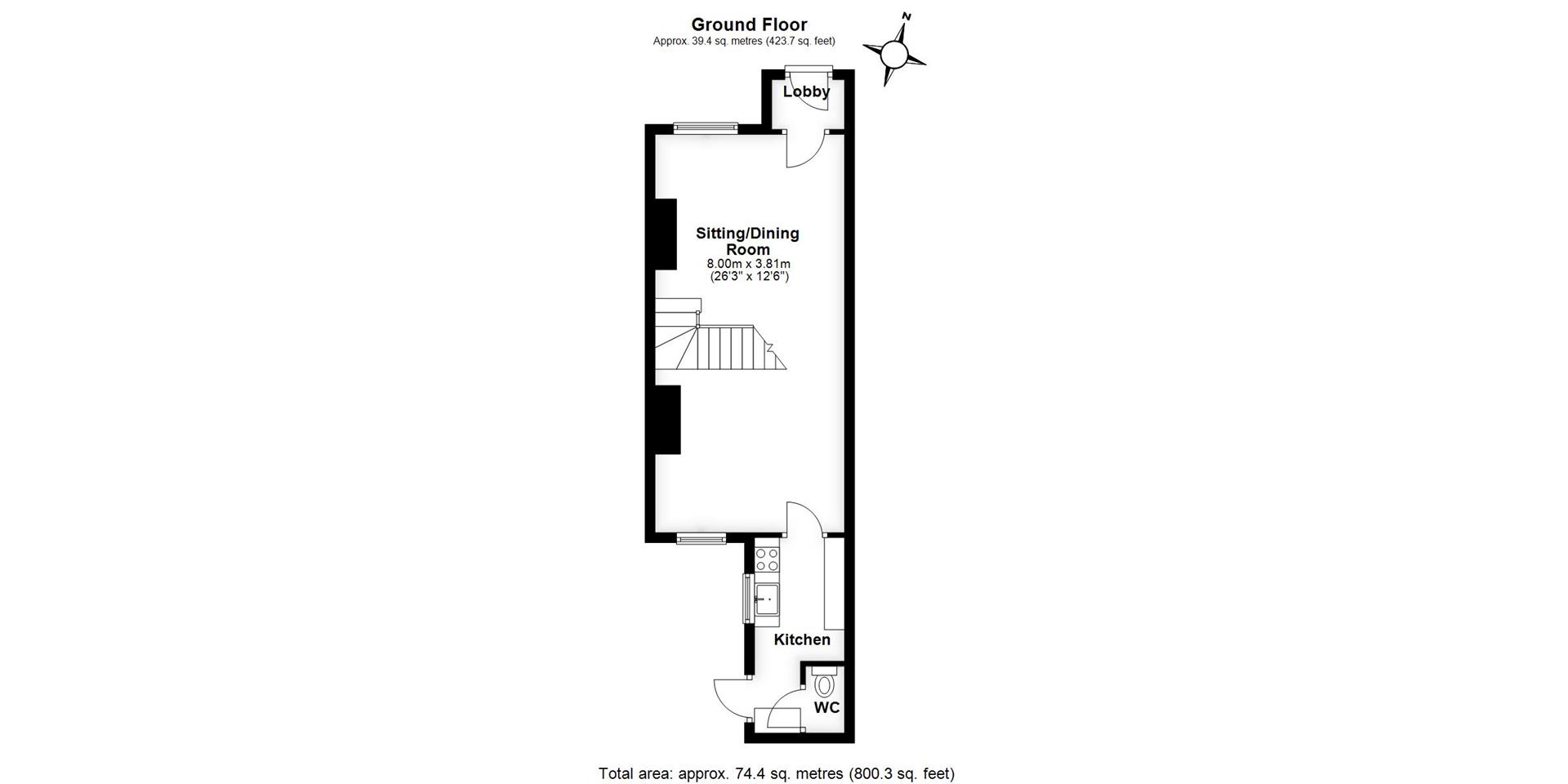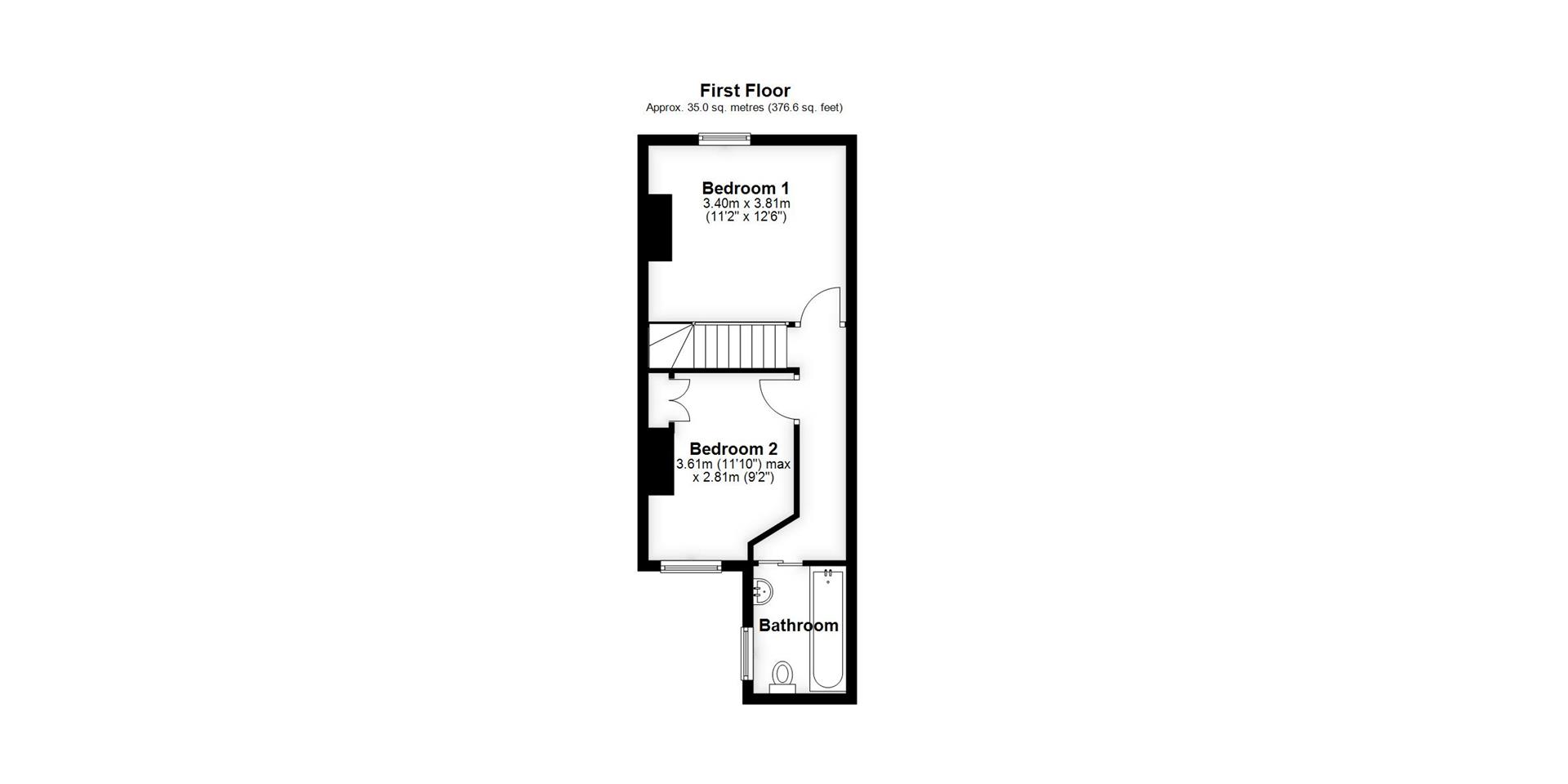- Terrace house
- Two bedrooms
- Open plan sitting/dining room
- Fitted kitchen
- Cloakroom
- FF bathroom
- PVCu DG and gas CH
- Courtyard garden
2 Bedroom Terraced House for sale in Salisbury
A two bedroom terrace house within easy access of the city centre. Two bedrooms and open plan living space. Courtyard garden.
Description - The property is a character terraced house situated just outside of the ring road in a quiet one way street. The property has well proportioned accommodation with an open plan sitting/dining room and central staircase, a kitchen that has been recently refitted and a cloakroom. On the first floor are two good sized bedrooms and a bathroom. Benefits include PVCu double glazing, gas central heating, a small area of front garden and a courtyard garden to the rear. Gas Lane is conveniently located for access to the railway station, nearby convenience stores, the city centre and within walking distance of Waitrose,
Property Specifics - The accommodation is arranged as follows, all measurements being approximate:
Entrance Lobby - Glazed front door and inner timber door to;
Sitting/Dining Room - Window to front, radiator, space for table and chairs, wood laminate floor, central staircase, cupboard housing electric fusebox.
Kitchen - Fitted with base and wall units with work surfaces and tiled splashbacks, integrated electric oven with four ring gas hob over, space for fridge/freezer, sink with mixer tap under window to side, radiator, door to garden, door to;
Cloakroom - Fitted with a low level WC with wash hand basin over.
Stairs To First Floor - Landing - Access to majority boarded loft.
Bedroom One - Window to front, radiator.
Bedroom Two - Window to rear, radiator, fitted wardrobe, wall mounted gas boiler.
Bathroom - Fitted with a white suite comprising panelled bath with hand held shower over, low level WC, pedestal wash hand basin, heated towel rail, obscure glazed window to side, shaver point, sloping ceiling.
Outside - To the front of the property is a low maintenance gravel area. The rear garden is paved and enclosed by timber fencing with a rear access gate.
Services - Mains gas, water, electricity and drainage are connected to the property.
Outgoings - The Council Tax Band is ' C ' and the payment for the year 2025/2026 payable to Wiltshire Council is £2350.54.
Directions - Leave Salisbury on the A360 Devizes Road, taking the first right turn in to Gas Lane. The property can be found after a short distance on the right hand side.
What3words - What3Words reference is: ///firm.spare.enhancement
Property Ref: 665745_33962694
Similar Properties
3 Bedroom Terraced House | £245,000
A three bedroom terrace house overlooking a central green. In need of updating and offered with no onward chain.
2 Bedroom Terraced House | £240,000
A Grade II listed terraced house with two bedrooms and a south facing garden. Situated close to the city centre.
2 Bedroom Apartment | £235,000
A two-bedroom first-floor apartment with communal garden and parking space.
2 Bedroom Townhouse | £249,950
A character house in a popular edge of city location. Two bedrooms with two reception rooms. Garden to the rear.
3 Bedroom End of Terrace House | £250,000
An extended three bedroom end-of-terrace house situated in a cul-de-sac in a popular village. Offered to the market with...
1 Bedroom Ground Floor Flat | Guide Price £250,000
An upper-ground-floor apartment in this wonderful building which is full of character, with the main rooms being double...

Whites Estate Agents (Salisbury)
47 Castle Street, Salisbury, Wilts, SP1 3SP
How much is your home worth?
Use our short form to request a valuation of your property.
Request a Valuation
