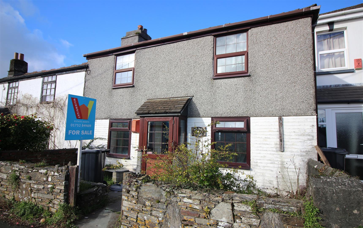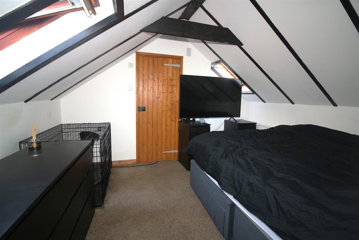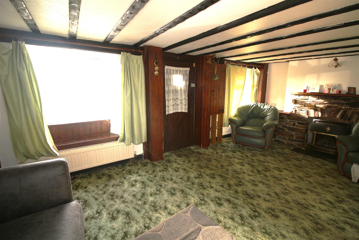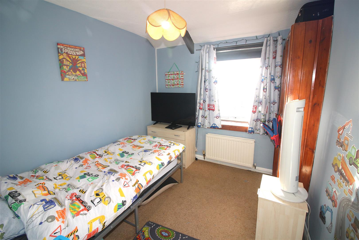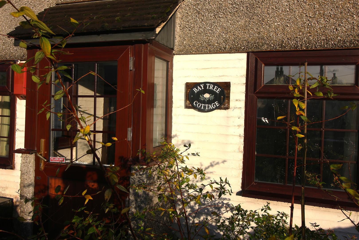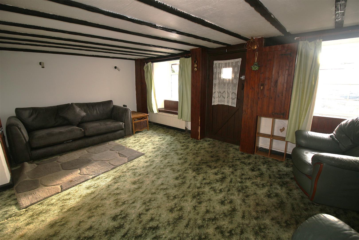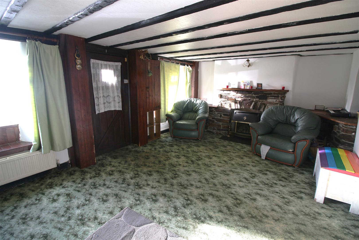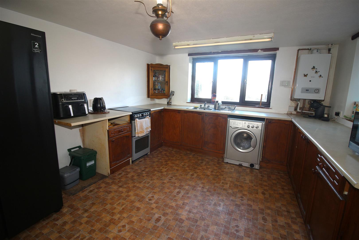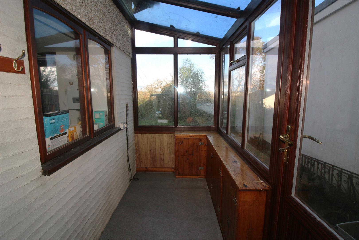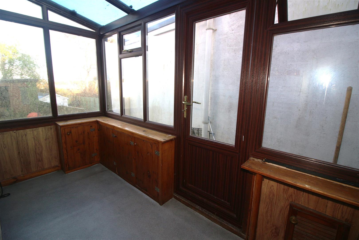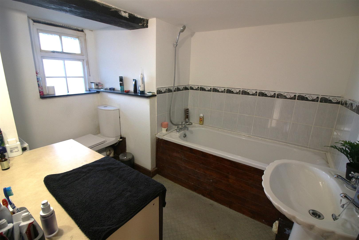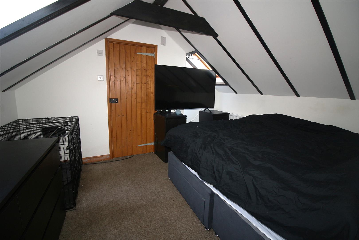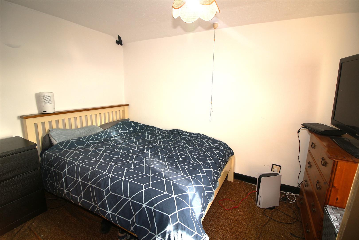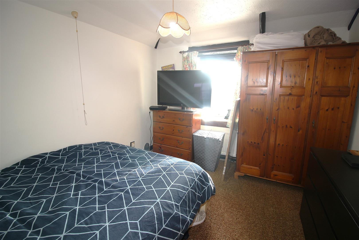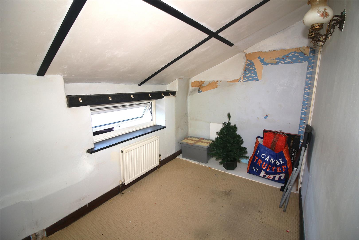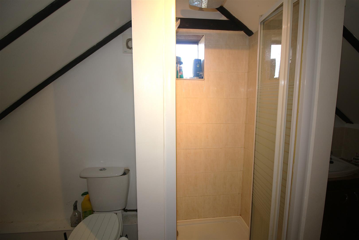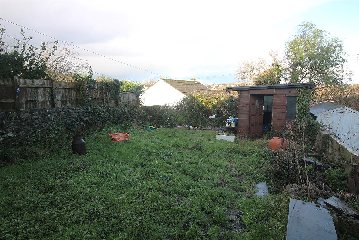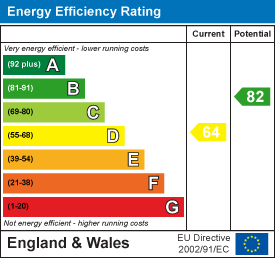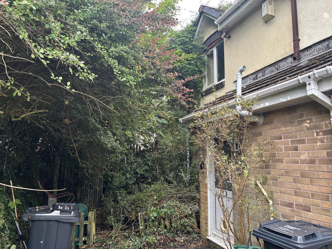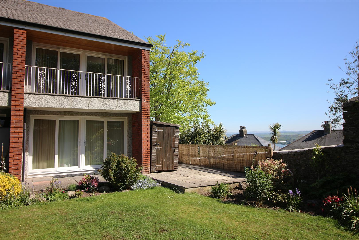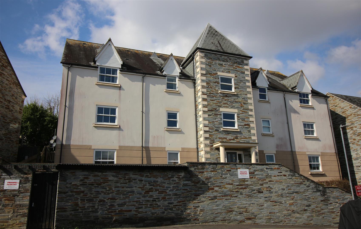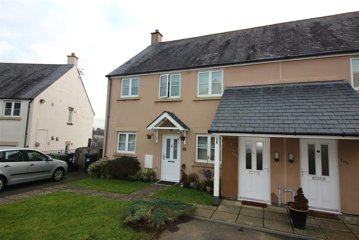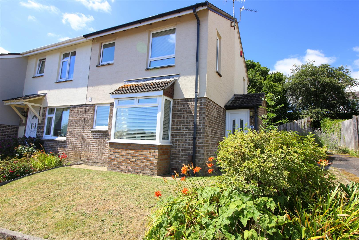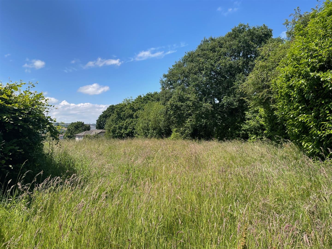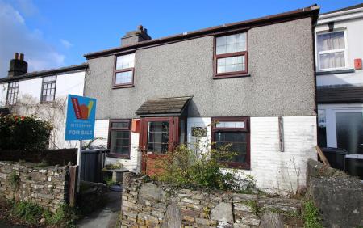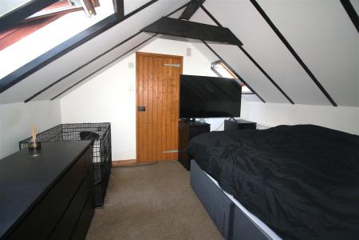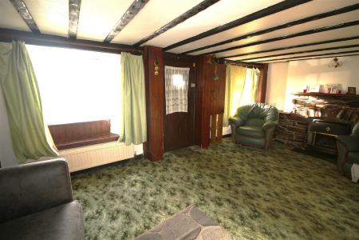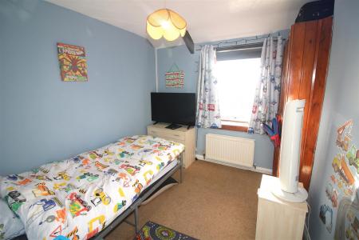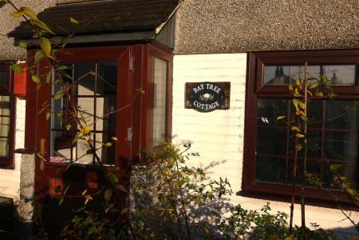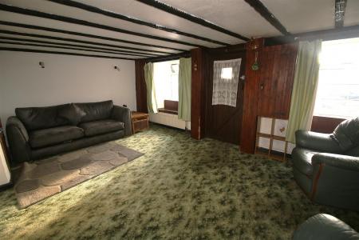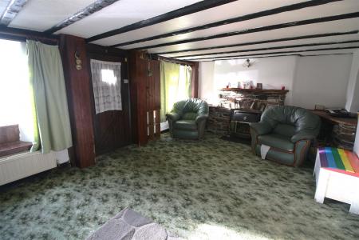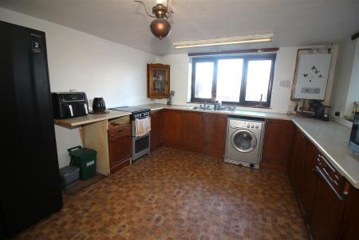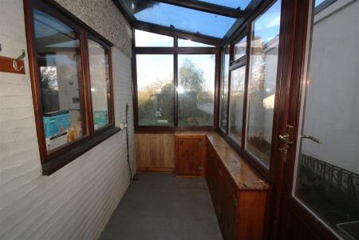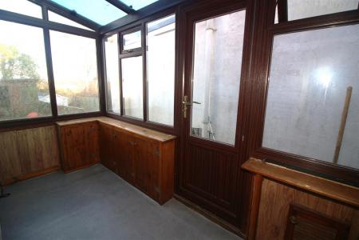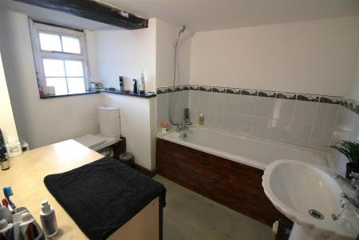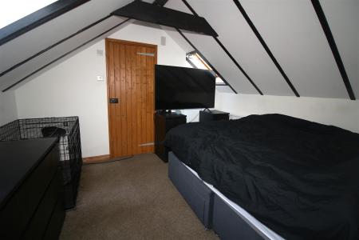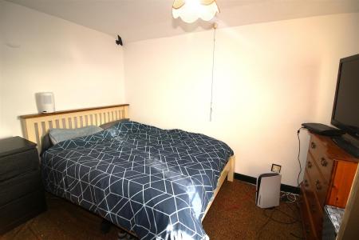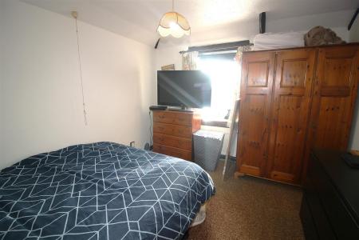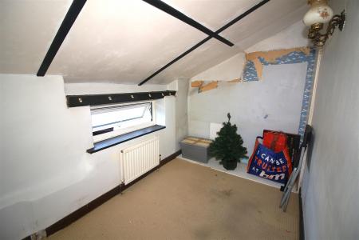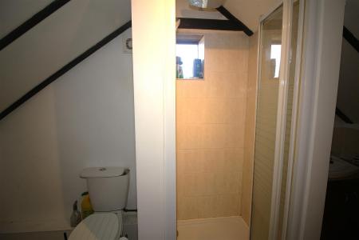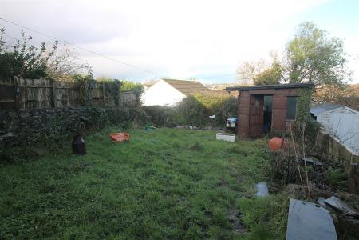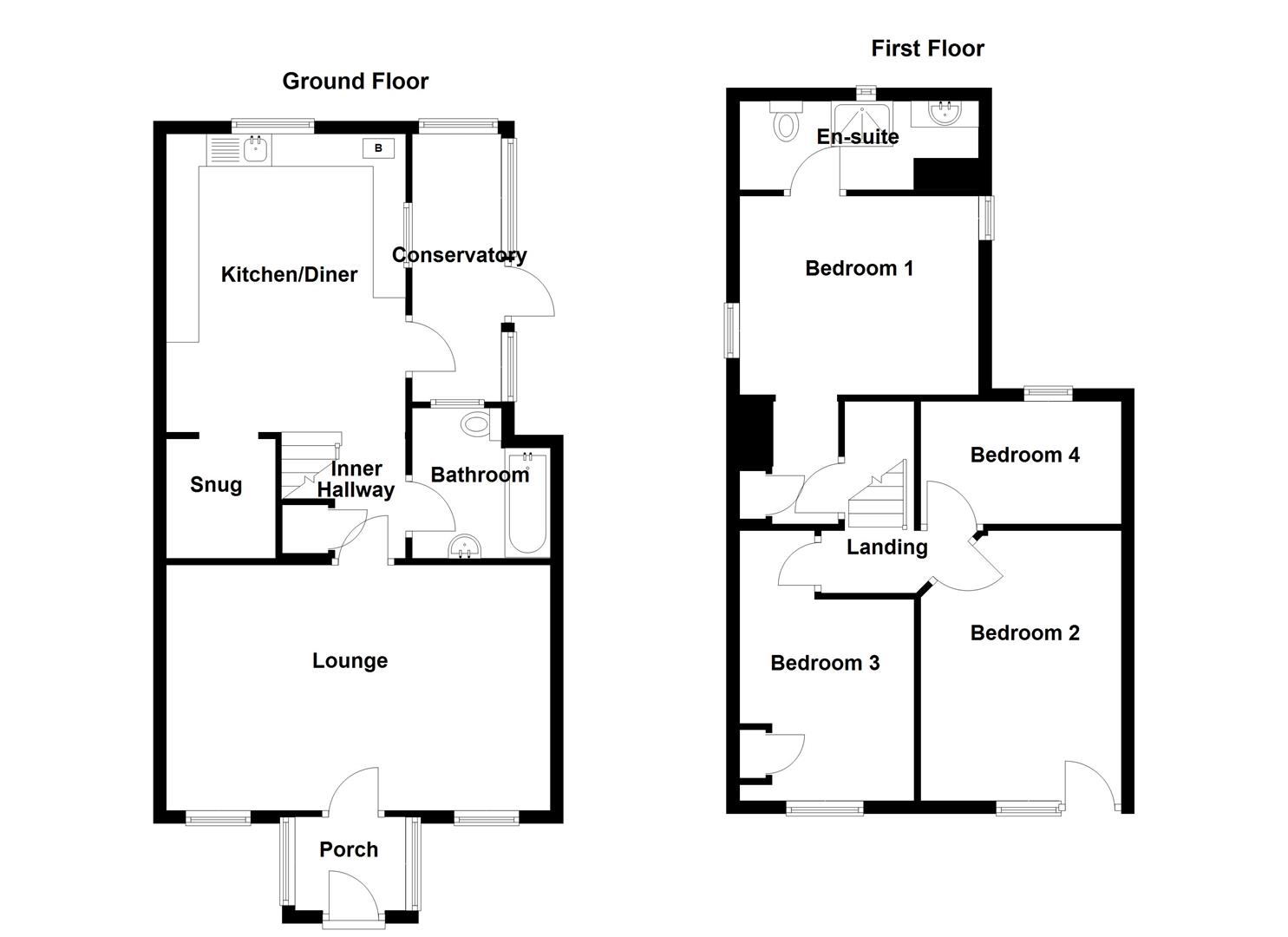- COTTAGE LOCATED IN THE POPULAR CORNISH TOWN OF SALTASH
- LOUNGE LEADING INTO A KITCHEN/DINER
- SNUG/OFFICE AREA & CONSERVATORY
- BATHROOM
- FOUR BEDROOMS THE MASTER BEDROOM HAVING AN EN-SUITE
- FRONT AND REAR GARDENS
- GAS CENTRAL HEATING
- VIEWING ADVSIED
- FREEHOLD PROPERTY - COUNCIL TAX BAND B
- BEING SOLD VIA ON LINE AUCTION TERMS AND CONDITIONS APPLY
4 Bedroom Cottage for sale in Saltash
*****Being sold via Secure Sale online bidding. Terms & Conditions apply. Starting Bid £140,000****Nestled in the charming area of St. Stephens Hill, Saltash offering a semi rural vibe is this delightful cottage offering a perfect blend of comfort and character. The accommodation briefly comprises lounge with beamed ceiling, kitchen/diner, snug, conservatory, four bedrooms the master bedroom having an en-suite shower room, family bathroom, gardens. The property benefits from gas central heating. The surrounding area is rich in natural beauty, with scenic walks. Saltash is known for its friendly community and offers a range of local shops, schools, and recreational facilities, making it an excellent choice for families and individuals alike. In summary, this charming cottage on St. Stephens Hill presents a wonderful opportunity for those looking to embrace a serene lifestyle in a picturesque setting with its generous living space and proximity to local amenities, this property is not to be missed. EPC = D (64) Freehold Property. Council Tax Band B
Being sold via Secure Sale online bidding. Terms & Conditions apply. Starting Bid £170,000
This property will be legally prepared enabling any interested buyer to secure the property immediately once their bid/offer has been accepted. Ultimately a transparent process which provides speed, security and certainty for all parties. Immediate 'exchange of contracts' available
Location - Saltash is a popular Cornish Town located across the River Tamar from Plymouth and is often known as The Gateway To Cornwall. The town centre has many shops with doctors, dentists, library, leisure centre and train station all a short distance away, there are regular bus services to the local surrounding areas. There are also various popular schools in the locality. Saltash offers great transport links to Devon and Cornwall along the A38 corridor
Entrance - Front door leading into the entrance porch.
Entrance Porch - Windows to the front and side aspect, wooden doorway leading into the the lounge.
Lounge - 5.87m x 3.61m (19'3 x 11'10) - Beamed ceiling, two windows to the front aspect with window seats, radiator, feature stone fireplace, various power points, doorway leading into inner hallway.
Inner Hallway - Leads into the kitchen/diner, storage cupboard, stairs leading to the first floor.
Kitchen/Diner - 4.34m x 3.53m (14'3 x 11'7) - Range of matching kitchen units, worksurfaces, single drainer sink unit with mixer tap, space and plumbing for washing machine, various power points, window to the side and rear aspects, doorway leading into the conservatory, opening leads into the sung. Wall mounted gas boiler supplying the hot water and central heating system.
Snug - 1.83m x 1.57m (6'00 x 5'2) - This area could be used as office space or hobby room.
Conservatory - 3.81m x 1.47m (12'6 x 4'10) - Windows to the side and rear aspect, doorway leading to the rear garden, power point.
Bathroom - Bathroom suite comprising panelled bath with shower attachment above, and tiled splashback, pedestal wash hand basin, low level w.c., window to the rear asepct, radiator.
Stairs - Leading to the first floor landing with doorways leading into the first floor living accommodation.
Bedroom 1 - 3.61m x 2.90m (11'10 x 9'6) - The bedroom is accessed a doorway leading into an inner landing area with a further doorway leading into the bedroom. Beamed ceiling, velux windows to the side aspects, radiator, power points, doorway leading into the en-suite shower room.
En Suite Shower Room - Low level w.c., shower cubicle with rain style shower, vanity unit with inset wash hand basin and cupboards beneath, radiator, window to the rear aspect.
Bedroom 2 - 3.86m x 3.30m (12'8 x 10'10) - Window to the front aspect, radiator, power points.
Bedroom 3 - 2.84m x 2.54m (9'4 x 8'4) - Window to the front aspect, built in wardrobe, radiator, power points.
Bedroom 4/Study - 3.35m x 1.88m (11'00 x 6'2) - Please note this room has limited head space. Radiator, power point, window to the rear aspect.
Outside -
Front Garden - To the front of the property there is a small walled garden.
Rear Garden - The rear garden is mainly laid to lawn.
Services - Mains Gas and Electric
Water & Sewerage is supplied by Southwest Water.
https://labs.thinkbroadband.com/local/index.php
https://www.ofcom.org.uk/phones-telecoms-and-internet/advice-for-consumers/advice/ofcom-checker
Auction Terms And Conditions - Pattinson Auction are working in Partnership with the marketing agent on this online auction sale and are referred to below as 'The Auctioneer'.
This auction lot is being sold either under conditional (Modern) or unconditional (Traditional) auction terms and overseen by the auctioneer in partnership with the marketing agent. The property is available to be viewed strictly by appointment only via the Marketing Agent or The Auctioneer. Bids can be made via the Marketing Agents or via The Auctioneers website.
Please be aware that any enquiry, bid or viewing of the subject property will require your details being shared between both any marketing agent and The Auctioneer in order that all matters can be dealt with effectively.
The property is being sold via a transparent online auction.
In order to submit a bid upon any property being marketed by The Auctioneer, all bidders/buyers will be required to adhere to a verification of identity process in accordance with Anti Money Laundering procedures. Bids can be submitted at any time and from anywhere.
Our verification process is in place to ensure that AML procedure are carried out in accordance with the law.
The advertised price is commonly referred to as a 'Starting Bid' or 'Guide Price' and is accompanied by a 'Reserve Price'. The 'Reserve Price' is confidential to the seller and the auctioneer and will typically be within a range above or below 10% of the 'Guide Price' / 'Starting Bid'.
These prices are subject to change.
An auction can be closed at any time with the auctioneer permitting for the property (the lot) to be sold prior to the end of the auction.
A Legal Pack associated with this particular property is available to view upon request and contains details relevant to the legal documentation enabling all interested parties to make an informed decision prior to bidding. The Legal Pack will also outline the buyers' obligations and sellers' commitments. It is strongly advised that you seek the counsel of a solicitor prior to proceeding with any property and/or Land Title purchase. Auctioneers Additional Comments
In order to secure the property and ensure commitment from the seller, upon exchange of contracts the successful bidder will be expected to pay a non-refundable deposit equivalent to 5% of the purchase price of the property. The deposit will be a contribution to the purchase price. A non-refundable reservation fee of up to 6% inc VAT (subject to a minimum of £7,200 inc VAT) is also required to be paid upon agreement of sale. The Reservation Fee is in addition to the agreed purchase price and consideration should be made by the purchaser in relation to any Stamp Duty Land Tax liability associated with overall purchase costs. Both the Marketing Agent and The Auctioneer may believe necessary or beneficial to the customer to pass their details to third party service suppliers, from which a referral fee may be obtained. There is no requirement or indeed obligation to use these recommended suppliers or services.
Property Ref: 10399_33627640
Similar Properties
3 Bedroom Terraced House | Guide Price £135,000
*****Being sold via Secure Sale online bidding. Terms & Conditions apply. Starting Bid £135,000****Is this three three-b...
1 Bedroom Apartment | Guide Price £127,950
Welcome to this charming over 55's purpose built ground floor apartment located in the retirement complex of Cedar Court...
Grassmere Way, Pillmere, Saltash
2 Bedroom Apartment | Guide Price £127,500
****FOR SALE WITH NO ONWARD CHAIN****Welcome to this modern apartment located in the popular Cornish town of Saltash. Th...
Grassmere Way, Pillmere, Saltash
2 Bedroom Apartment | Guide Price £145,000
Located in the popular area of Pillmere, Saltash is this delightful first-floor purpose built apartment on Grassmere Way...
Spire Hill Park, Lower Burraton, Saltash
1 Bedroom End of Terrace House | Guide Price £150,000
4 Bedroom Plot | From £150,000
Welcome to this opportunity to purchase your very own plot in the Cornish village of Hatt, Saltash. These off-plan plots...

Wainwright Estate Agents (Saltash)
61 Fore Street, Saltash, Cornwall, PL12 6AF
How much is your home worth?
Use our short form to request a valuation of your property.
Request a Valuation
