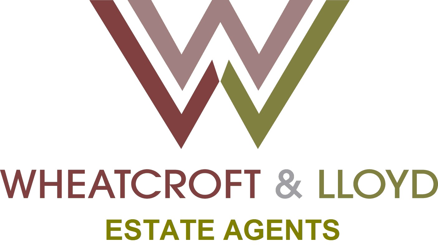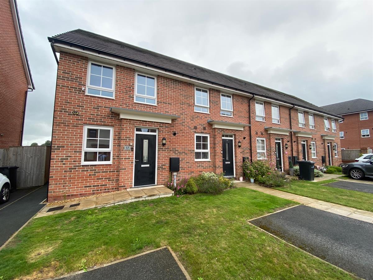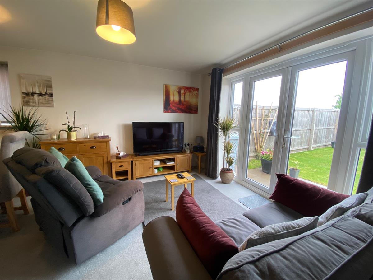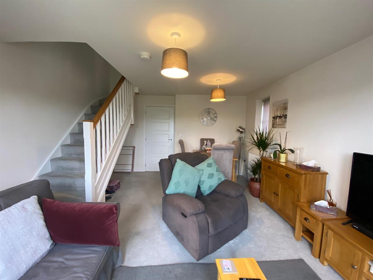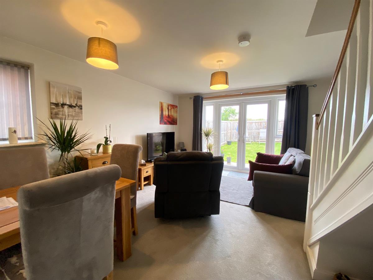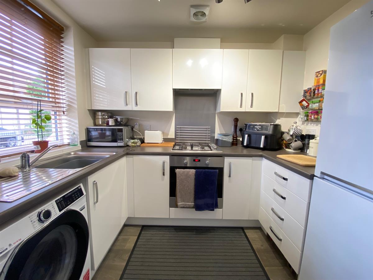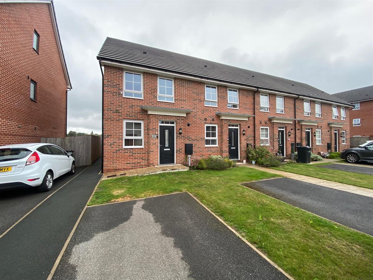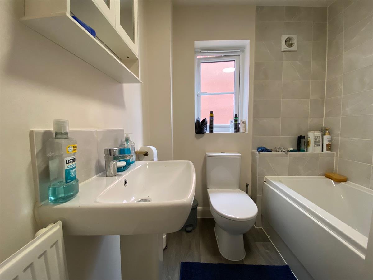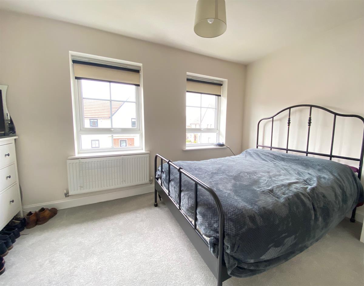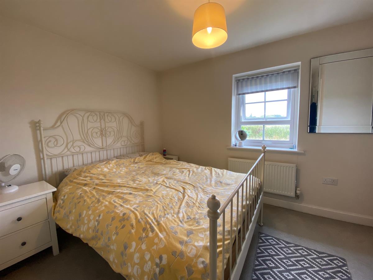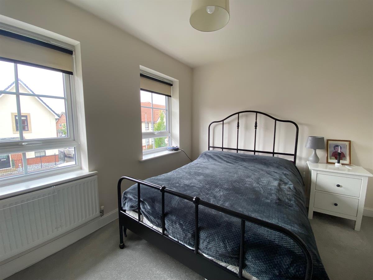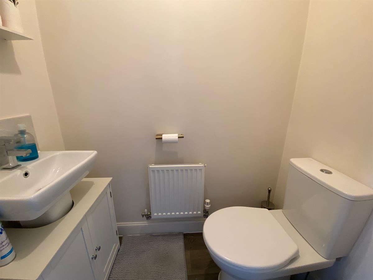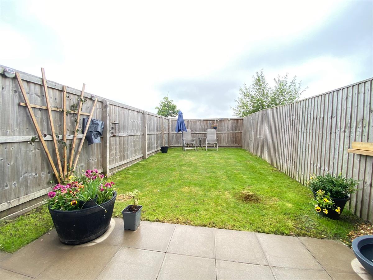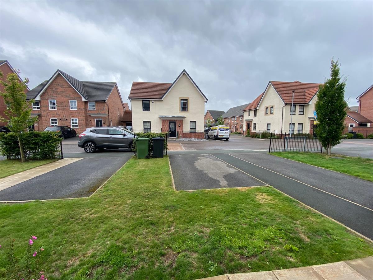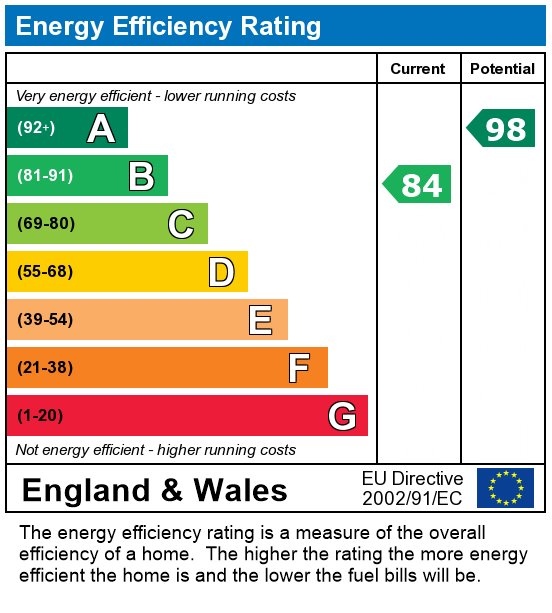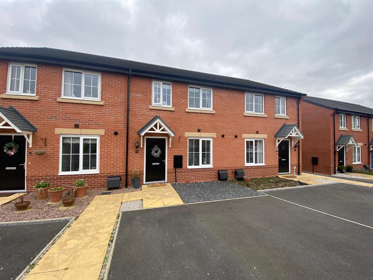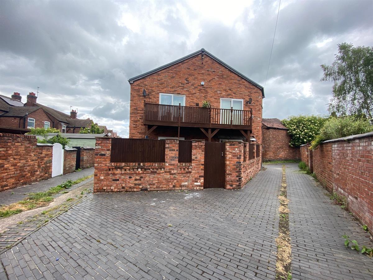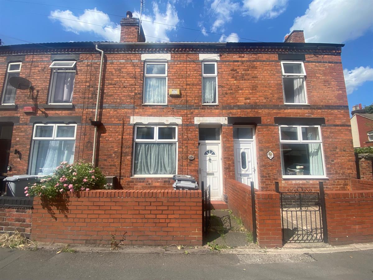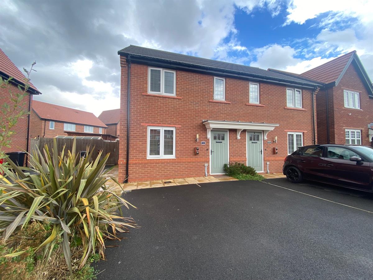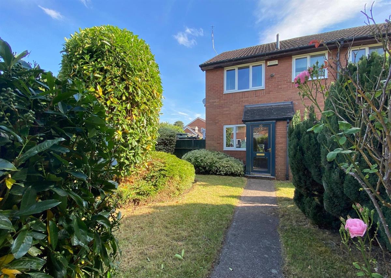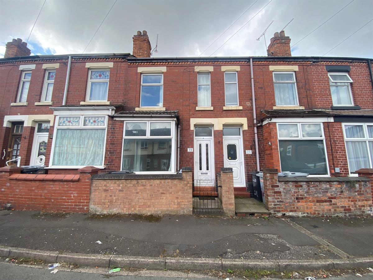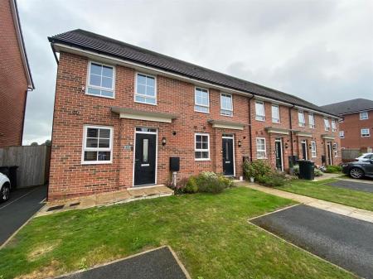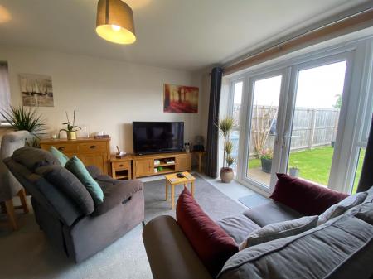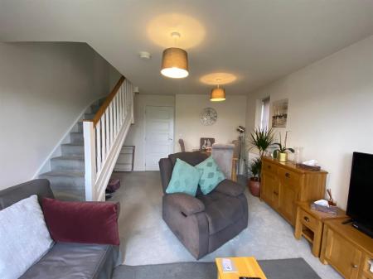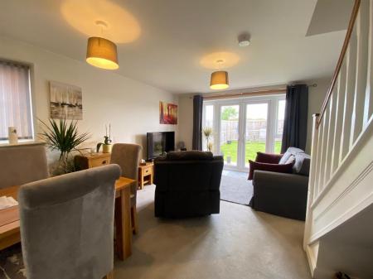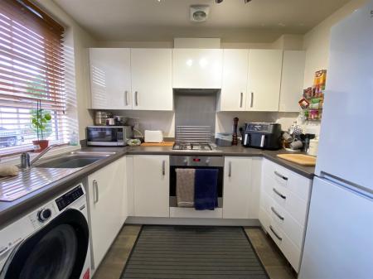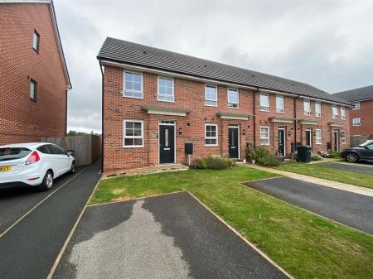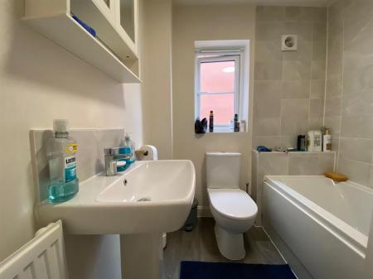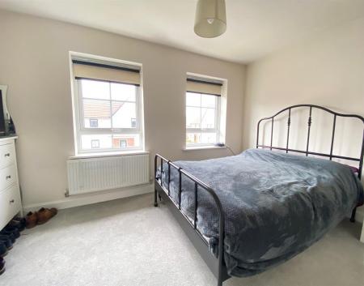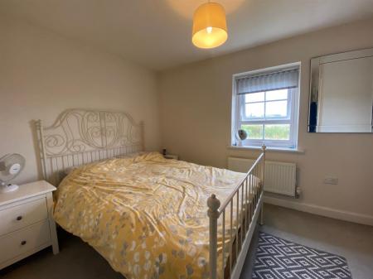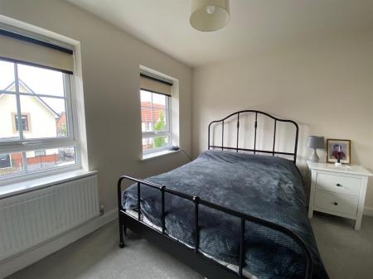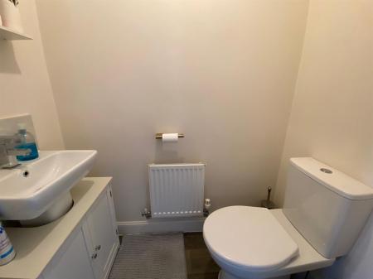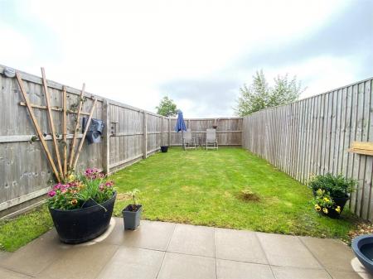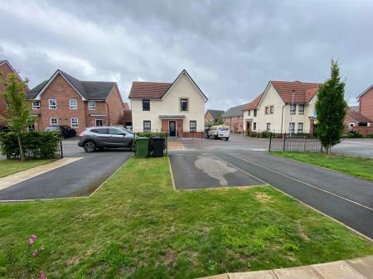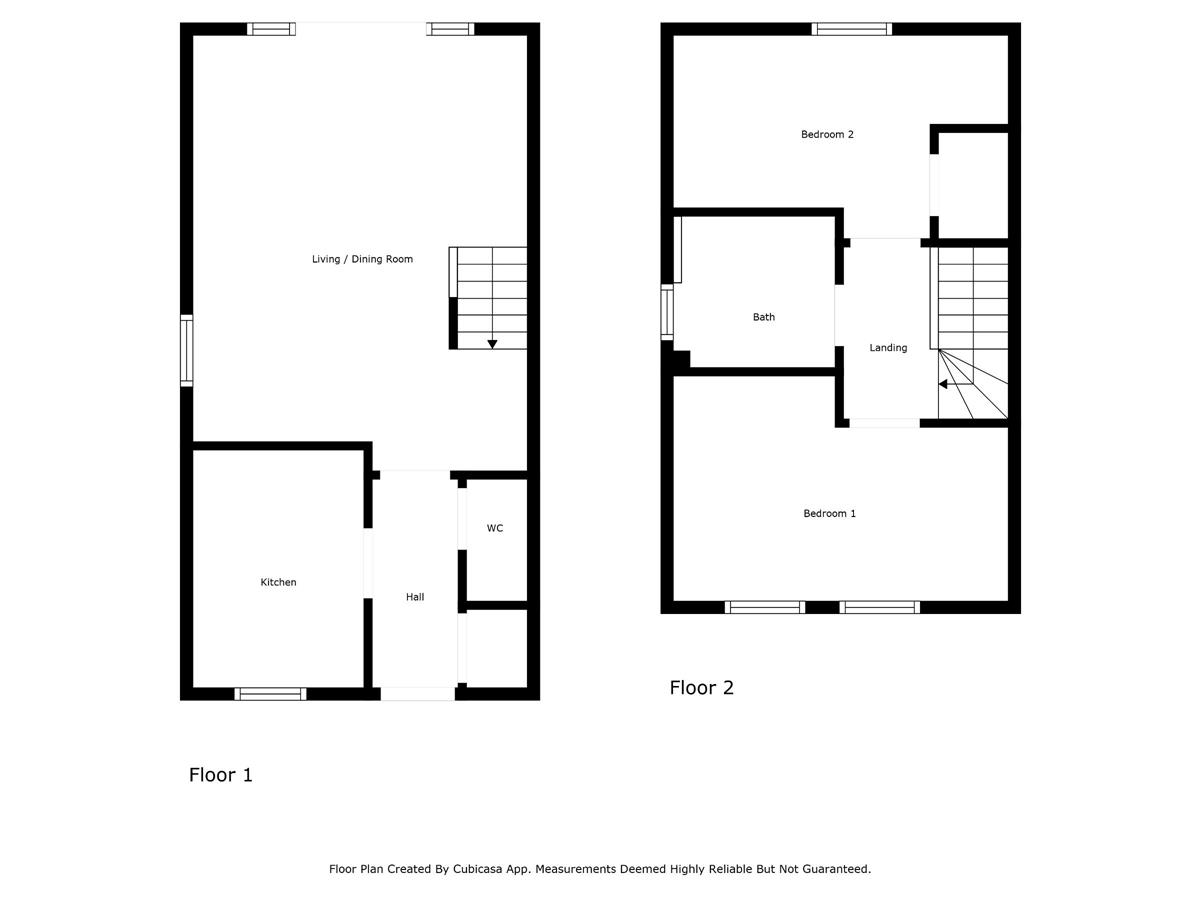- Modern Mews Property
- Two Double Bedrooms
- Fitted Kitchen
- Garden
- Driveway
- Popular location
- Viewings Highly Recommended
2 Bedroom Terraced House for sale in Sandbach
Introducing this charming two double bedroom end of terrace property, nestled in a peaceful residential area. Offered for sale on a shared ownership basis, this home boasts a well-maintained garden and a convenient driveway, perfect for those who value both comfort and practicality.
Located in a sought-after neighbourhood, those who enjoy dining out or shopping, the vibrant market town of Sandbach is just a short distance away, offering a variety of restaurants, cafes, and shops to explore. Plus, with excellent transport connections, commuting to work or visiting neighbouring towns is a breeze.
Don't miss the chance to make this lovely property your own. Contact us today to arrange a viewing and experience all that this wonderful home and its surrounding area have to offer.
Council Tax Band: B (Cheshire East)
Tenure: Leasehold (119 years)
Shared Ownership: 40% being sold, £336.27 per month rental payments
The shared ownership rent also includes the ground rent, and the maintenance charge which is reviewed annually.
The shared ownership company is called Sparrow Shared ownership.
Parking options: Driveway
Garden details: Rear Garden
Electricity supply: Mains
Heating: Gas Mains
Water supply: Mains
Sewerage: Mains
Broadband: FTTC
Access
Approached over a Tarmacadam pathway leading to the double glazed panelled composite entrance door giving access into the reception hall.
Reception Hall w: 1.05m x l: 2.56m (w: 3' 5" x l: 8' 5")
Having a single radiator, built in storage cupboard hosing the central heating boiler, door into the ground floor cloakroom, opening into the kitchen and a door leading into the lounge / dining room.
Cloakroom w: 0.75m x l: 1.5m (w: 2' 6" x l: 4' 11")
Comprising of a pedestal wash hand basin with mixer tap and complimentary splash back tiling, push button low level WC, single radiator.
Kitchen w: 2.12m x l: 2.94m (w: 6' 11" x l: 9' 8")
Havin a uPvc double glazed panelled window to the front elevation. The kitchen is fitted with a range of wall, base, and drawer units with roll top work surfaces over incorporating a stainless steel single drainer sink unit with mixer tap, built in four ring gas hob with extractor hood over and electric oven below, space for fridge freezer, space for washer.
Living / Dining w: 4.13m x l: 5.37m (w: 13' 7" x l: 17' 7")
Spacious lounge / dining room with a uPvc double glazed window to the side elevation, uPvc double glazed French doors leading out onto the rear garden with uPvc double glazed panelled windows to either side, two double panelled radiators, space for table and chairs, stairs rising to the first floor.
FIRST FLOOR:
Landing
Having doors leading to all further rooms.
Bedroom 1 w: 4.13m x l: 2.77m (w: 13' 7" x l: 9' 1")
Good sized double room with two uPvc double glazed panelled windows to the front elevation, single radiator.
Bedroom 2 w: 4.13m x l: 2.5m (w: 13' 7" x l: 8' 2")
Another good sized double room with uPvc double glazed panelled window to the rear elevation, single panelled radiator, built in storage cupboard.
Bathroom w: 1.99m x l: 1.87m (w: 6' 6" x l: 6' 2")
Having a uPvc double glazed panelled window to the side elevation, three piece suite comprising of a pedestal wash hand basin with mixer tap and complimentary splash back tiling, push button low level WC, panelled bath with mixer tap, mixer shower, and glazed shower screen over, complimentary wall tiling, single radiator and shaver socket.
Externally
To the rear of the property there is an enclosed garden with fenced boundaries all round being mainly laid to lawn with a small paved patio area, access gate to the side.
To the front of the property there is a lawn garden and driveway providing off road parking, covered porch and outside light.
Energy Performance
The current energy rating is 84 with a potential of 98.
Viewings
Viewings are strictly by appointment only, please call or email the office. Thank you.
Looking to sell?
If you are thinking of selling please call or email the office to arrange a free market appraisal. Thank you.
Important Information
- This is a Leasehold property.
Property Ref: 632445_RS0655
Similar Properties
3 Bedroom Mews House | £84,000
A beautifully presented 3 bedroom mid mews property still covered by the NHBC guarantee being offered for sale at 40% sh...
1 Bedroom Apartment | Offers Over £70,000
An extremely spacious one bedroom ground floor apartment close to all local amenities including the town centre and reta...
3 Bedroom Terraced House | Offers in region of £70,000
A spacious mid terraced property in need of modernisation ideal for either first time buyers or investors alike.
3 Bedroom Semi-Detached House | £96,000
Introducing this charming three bedroom semi detached property, nestled in a peaceful residential area. Offered for sale...
1 Bedroom Terraced House | Offers Over £99,950
Situated within minutes of the award winning Queens Park and offered for sale with no upward chain is this modern one be...
3 Bedroom Terraced House | Offers Over £100,000
A spacious mid terraced property comprising two reception rooms, three bedrooms and a ground floor shower room. Offered...
How much is your home worth?
Use our short form to request a valuation of your property.
Request a Valuation
