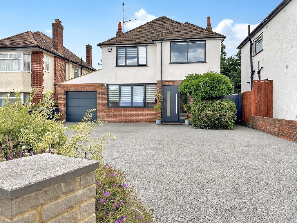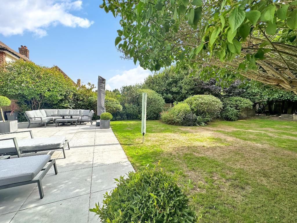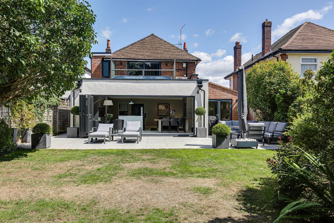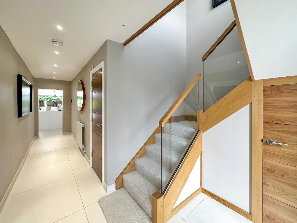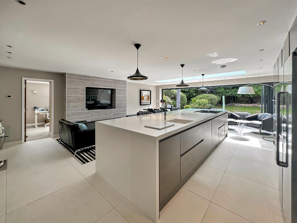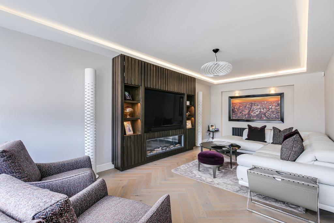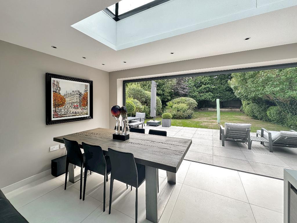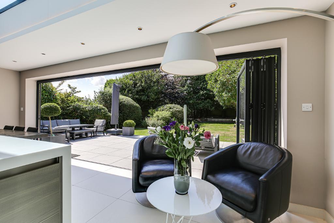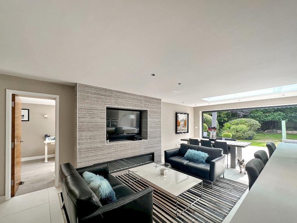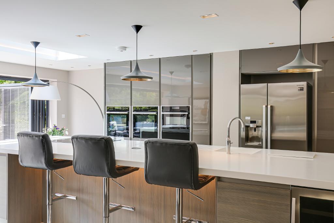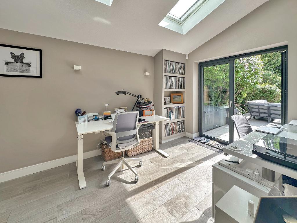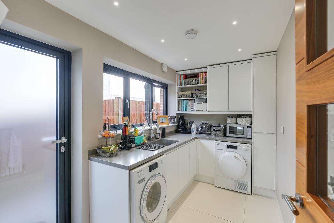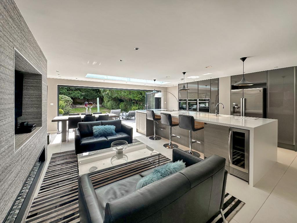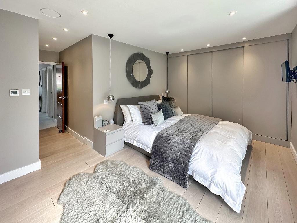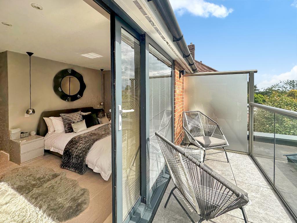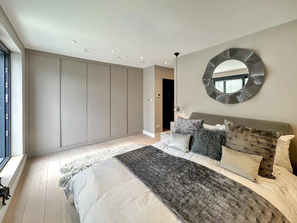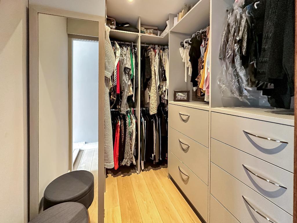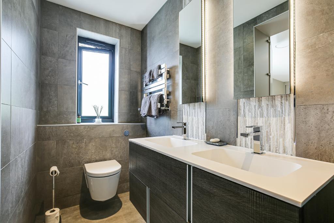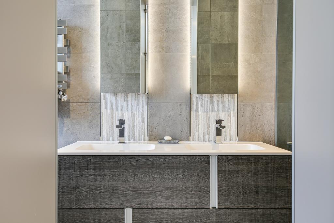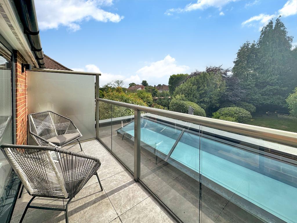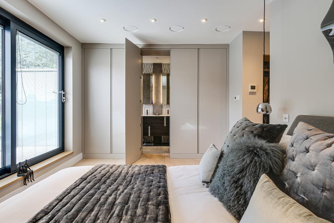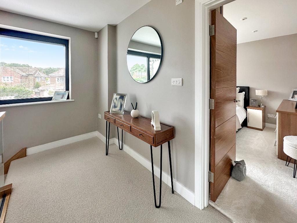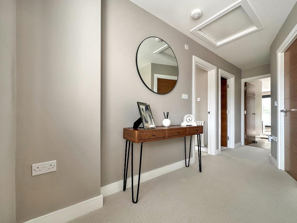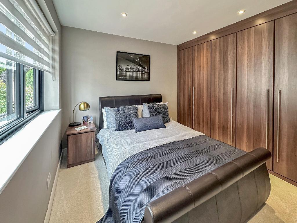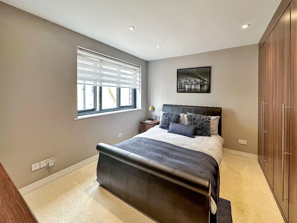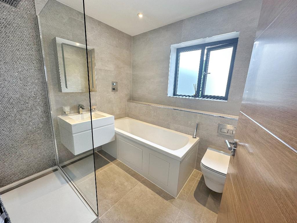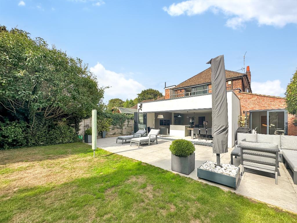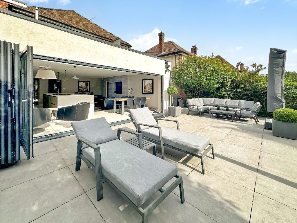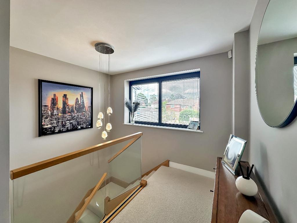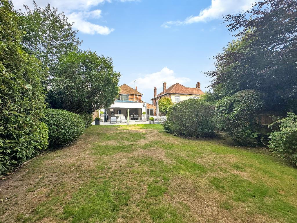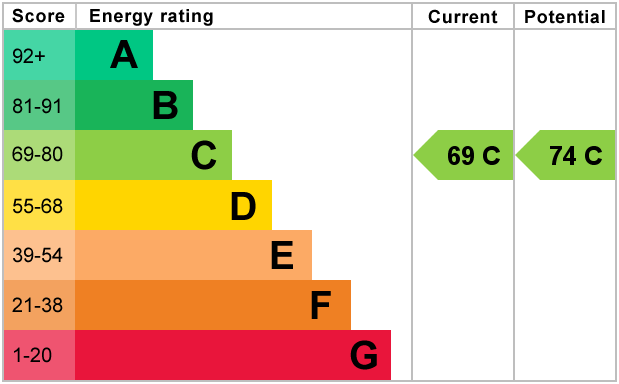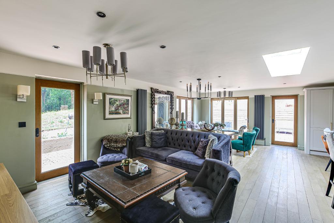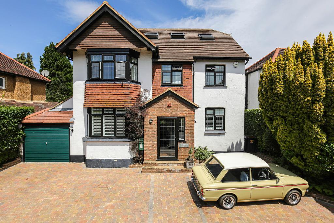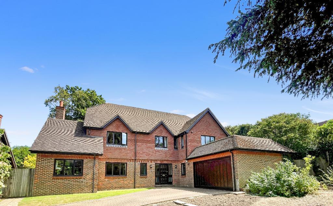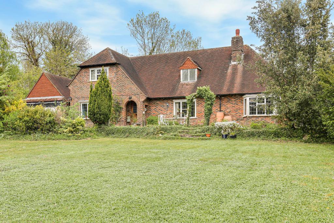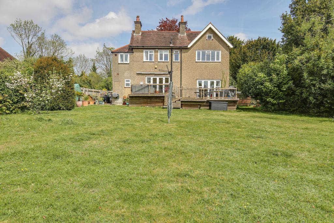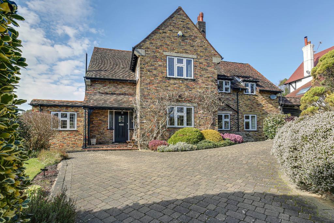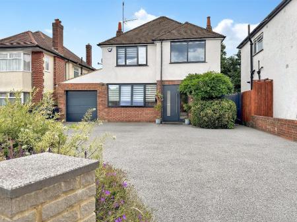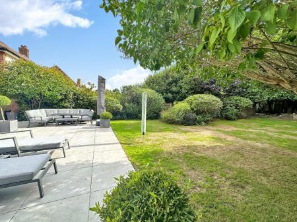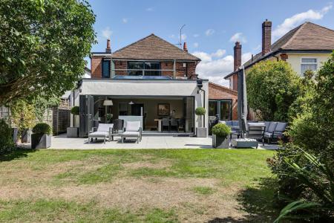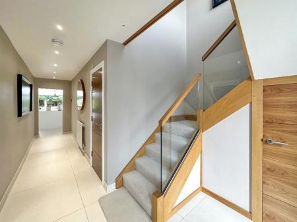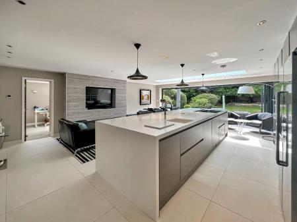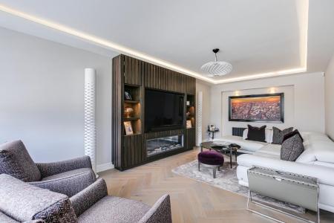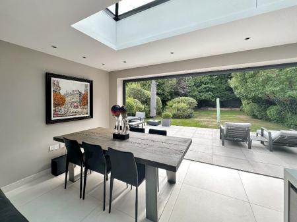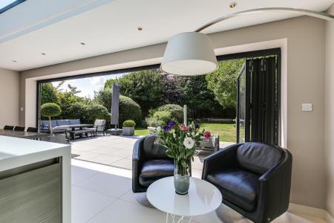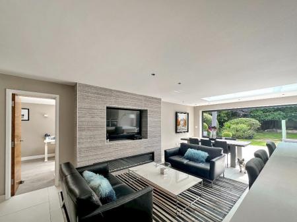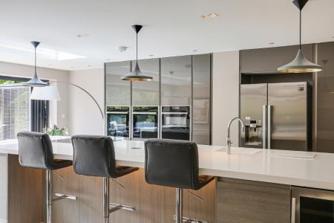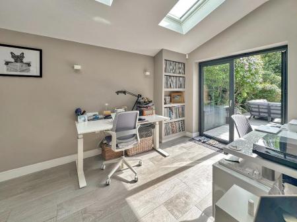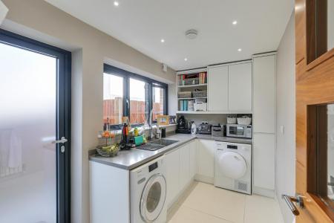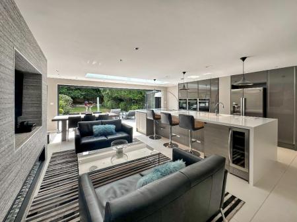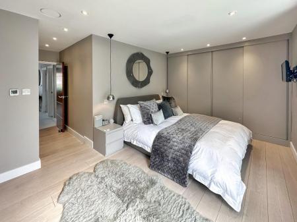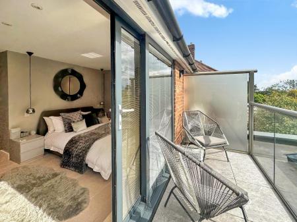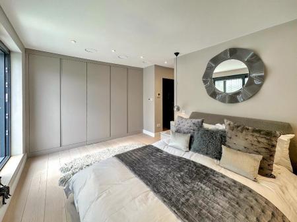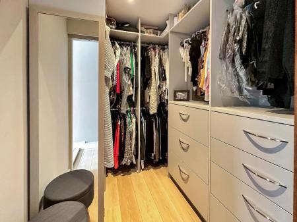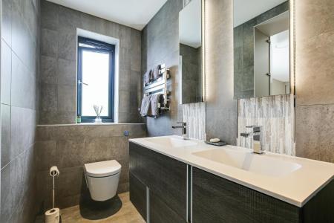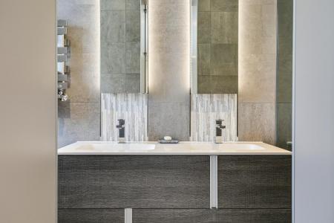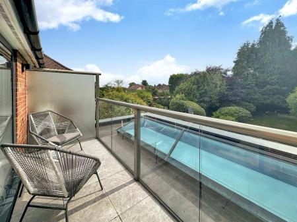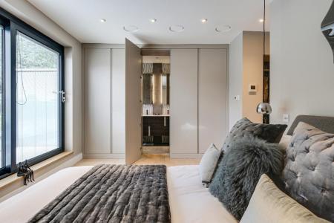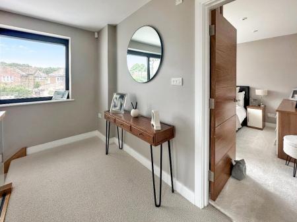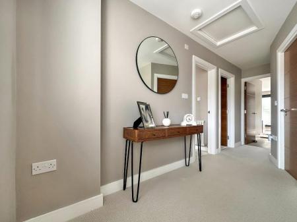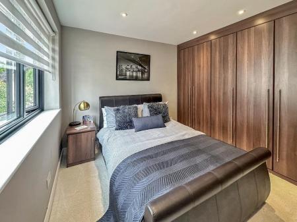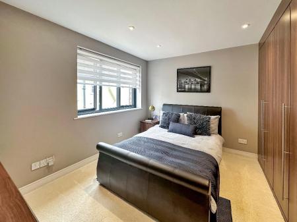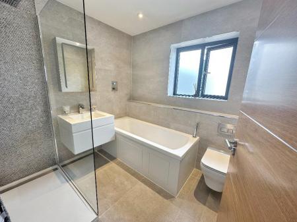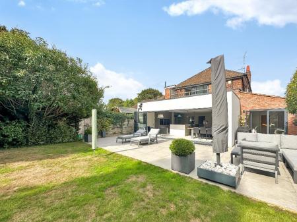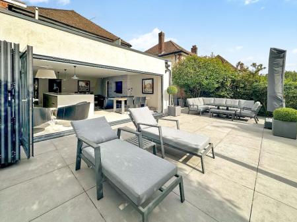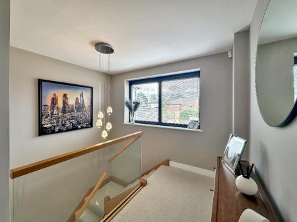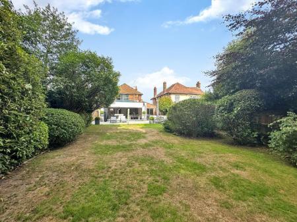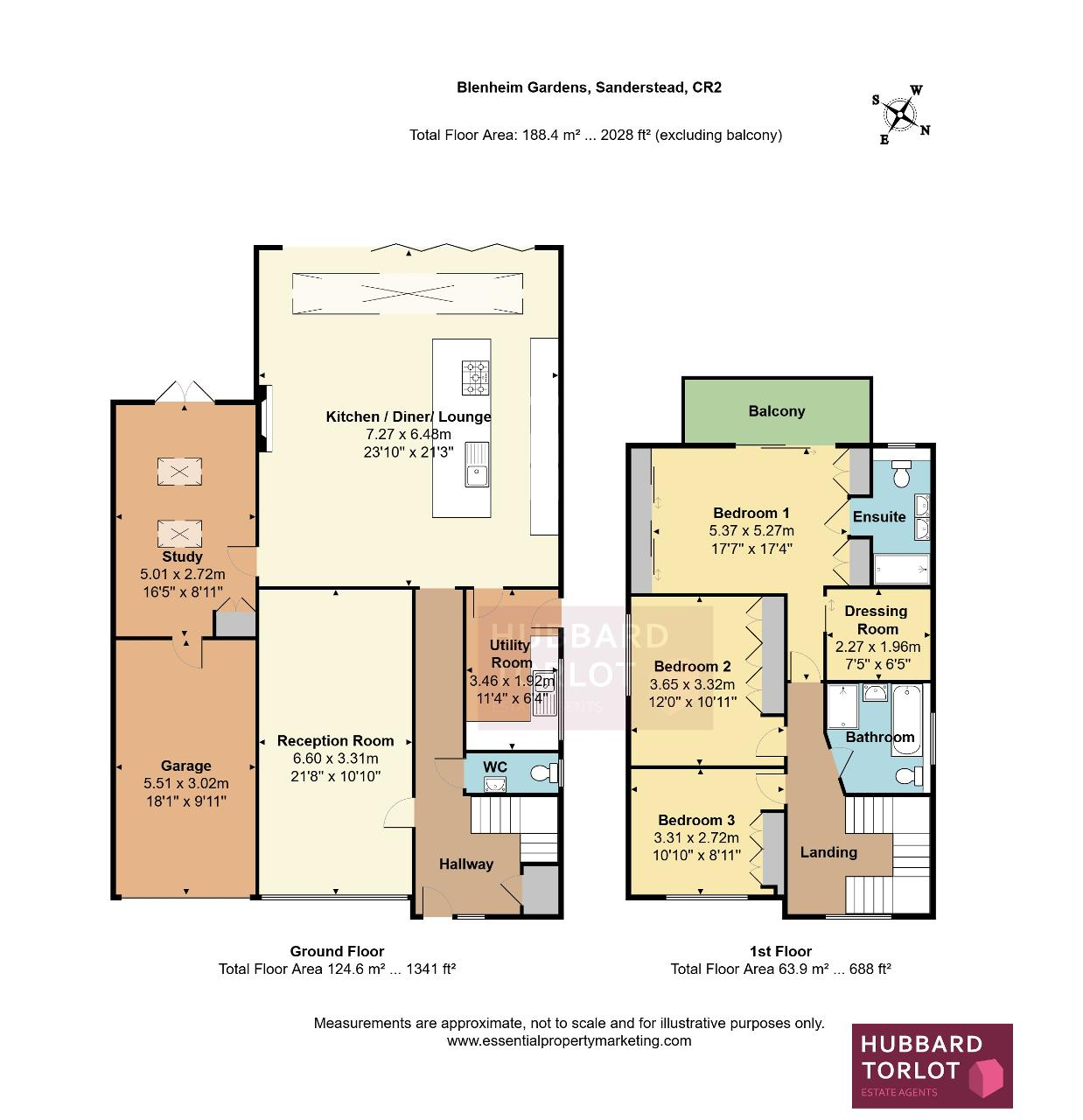- Stunning Detached Home
- Magnificent Kitchen/Breakfast/Family Rm
- Separate Study/Home office
- Superb Master Bed with Large Balcony
- Dressing Room/Bedroom 4
- Luxurious Bathrooms
- High Specification Fixtures & Fittings
- Level Rear Garden with Large Patio
- Sweeping 'In & Out' Driveway
4 Bedroom Detached House for sale in Sanderstead
Council tax band: G
A Contemporary 4-Bed Family Home with Open-Plan Living, Garage and Carriage Driveway boasting a Stunning, High Specification Interior with no expense spared to include new wiring, plumbing and heating with recently installed 'Valliant' Boiler and every wall and ceiling replastered. This magnificent home now presents as new both inside and out.
Located on the sought-after Blenheim Gardens, a quiet residential road known for its leafy surroundings and convenient access to excellent local amenities which include a level walk to Sanderstead Village Green, Recreation Ground and Sanderstead Pond as well as a selection of shops to include coffee shops, restaurants and individual establishments, with this exceptional four-bedroom detached home combining striking contemporary design with versatile family living space.
Approached via a resin laid sweeping driveway the property boasts a central entrance hall being a bright and inviting space with tiled floor, turning staircase with glass balustrade and access to the ground floor rooms. The lounge enjoys front aspect, boasting LED perimeter lighting, a magnificent 'Gazco' recessed fireplace with natural flame look and bespoke cabinetry and entertainment unit. Beautifully finished herringbone flooring completes this impressive room. There is a large study with french doors opening directly to the rear garden along with additional velux windows providing ample light and sunshine. The floor is finished with tiling and underfloor heating making this a fabulous work from home space or great as a ground floor double bedroom should one require as has facilities in place to add an en-suite if desired. The highlight of the home is undoubtedly the expansive open-plan kitchen, dining and living area, boasting sleek modern finishes to include a huge central island with seating area, bespoke fitted units to include 2 x Neff slide and tilt ovens providing circotherm cooking along with a further single oven to include steam facility along with grill and microwave, quooker hot tap, built in wine fridge and mood lighting. To the sitting area is a fabulous inset 'Gazco' fireplace with natural look flame creating a cosy ambience for family gatherings. Lantern roof lights, recessed spotlights and impressive bi-folding doors with built in blinds complete this stunning room which seamlessly connect to the garden and impressive patio area; perfect for both family life and entertaining.
To the first floor, there are 3 generous double bedrooms, including a luxurious master suite with the bedroom area enjoying air conditioning and floor to ceiling sliding doors to a large private balcony enjoying views over the garden and beyond, fitted wardrobes and high quality solid engineered wood flooring which continues into the walk-in dressing room along with a separate concealed door to en-suite bathroom boasting Pocelanosa tiles and fittings, bespoke lighting and underfloor heating. Bedrooms 2 & 3 enjoy Sharps fitted wardrobes in complimentary colour schemes whilst the Family Bathroom again enjoys Porcelanosa fittings with bespoke lighting and underfloor heating creating a cosy, luxurious space. The dressing room can easily be used as a 4th bedroom if desired but is currently fitted with a full range of fitted wardrobe space from hanging to shelving and drawers along with inset spot lights.
Externally , a superb grey tiled patio leads to a beautifully landscaped rear garden with level lawn framed by mature hedging, providing a private and secure outdoor retreat. Completing the garden is external lighting and access to the side of the property. While the front provides a generous driveway with sweeping 'In and Out' access finished in a beautiful complimentary resin. There is a garage for ample parking and storage with electric aluminium door and drainage ideal should the garage need to be converted or en-suite facility formed to the ground floor bedroom.
Blenheim Gardens is set in a peaceful residential part of Sanderstead, known for its tree-lined streets, friendly community feel and family appeal. The area offers a great balance of suburban calm with convenient local amenities nearby.
Transport links are excellent, with the 403 bus route providing easy access to Sanderstead Station, which offers regular services to London Victoria and London Bridge, ideal for commuters. Road connections are also strong, with the A23 and M25 easily accessible.
For shopping and everyday essentials, there are local convenience stores, cafés and restaurants within easy reach, while nearby Purley and Croydon town centre provide a wide range of high street shops, supermarkets and leisure facilities.
Families are well catered for, with a selection of highly regarded schools and an abundance of green spaces including Kings Wood's, Riddlesdown Common, Sanderstead Recreation Ground, Croham Hurst Woods and Lloyd Park, all popular for walking, sports and family activities.
Important Information
- This is a Freehold property.
Property Ref: 2-58508_709567
Similar Properties
Church Road, Woldingham, Surrey, CR3 7LQ
4 Bedroom Detached House | £1,200,000
Hubbard Torlot are pleased to bring to the market this true one off home, being the original 'porters house' for Wolding...
Briton Hill Road, Sanderstead, CR2 0JJ
5 Bedroom Detached House | £1,200,000
Hubbard Torlot are pleased to bring to the market this superbly presented family home having been extended and modernise...
Beech Avenue, Sanderstead, South Croydon, CR2 0NL
5 Bedroom Detached House | Guide Price £1,200,000
Nestled on a peaceful private road, just off Beech Avenue, this fabulous detached home offers a perfect blend of modern...
Hook Hill, Sanderstead, Surrey, CR2 0LB
4 Bedroom Detached House | Offers in excess of £1,300,000
Enjoying an enviable residential location and set within lovely mature secluded gardens of around half an acre is this m...
Hook Hill, Sanderstead, Surrey, CR2 0LB
6 Bedroom Detached House | Offers in excess of £1,300,000
Hubbard Torlot are delighted to bring to the market this most appealing 6 bedroom detached family residence which is und...
East Hill, Sanderstead, Surrey, CR2 0AL
5 Bedroom Detached House | £1,400,000
Exclusive to Hubbard Torlot is this attractive, detached, well-designed home, located in a prestigious enclave in the he...
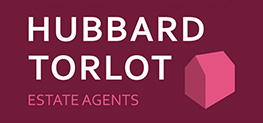
Hubbard Torlot (Sanderstead)
335 Limpsfield Road, Sanderstead, Surrey, CR2 9BY
How much is your home worth?
Use our short form to request a valuation of your property.
Request a Valuation
