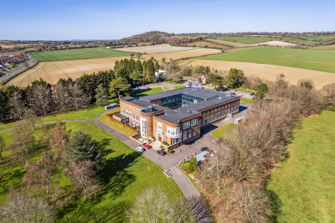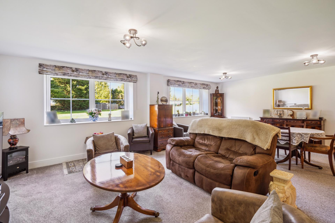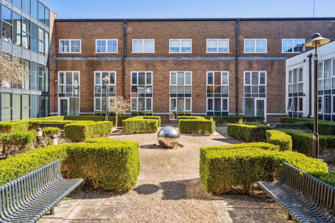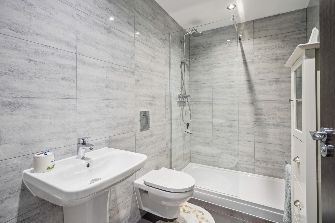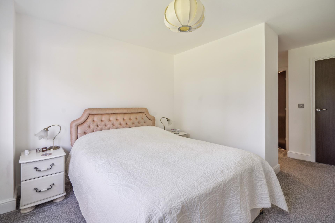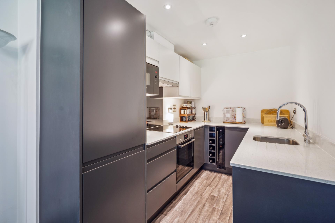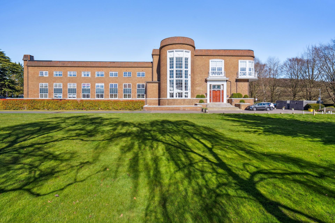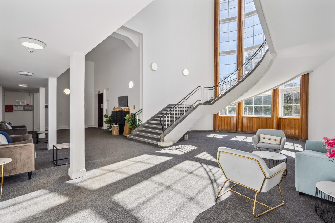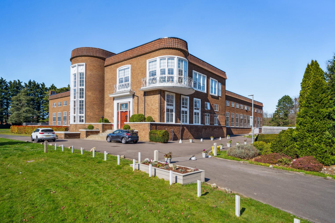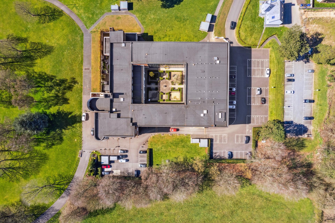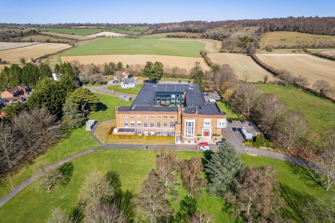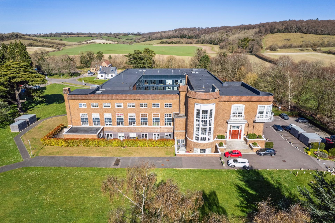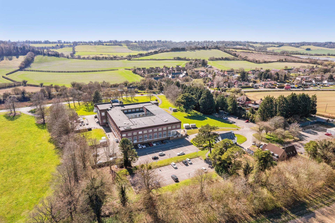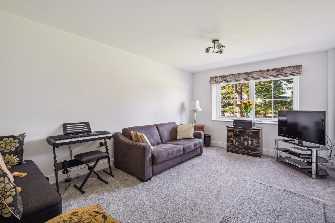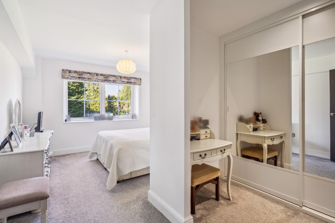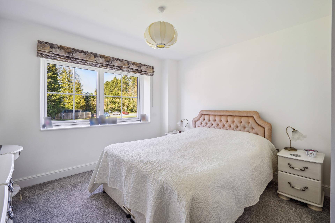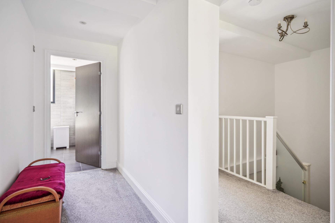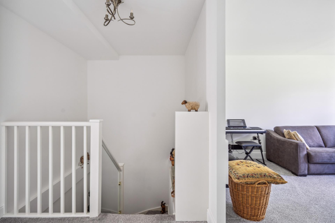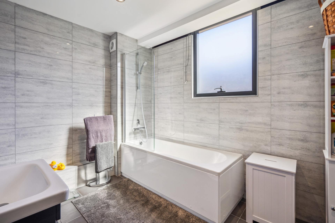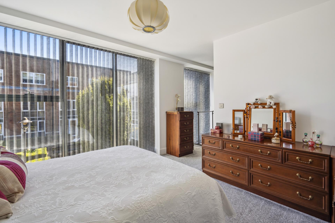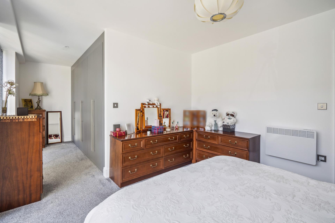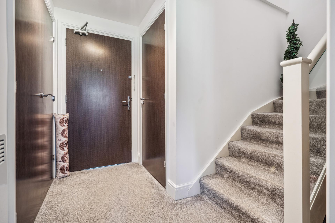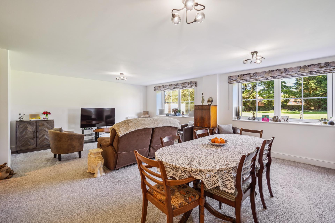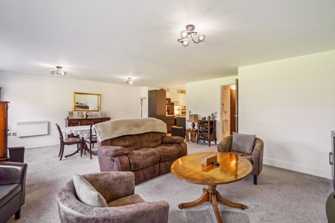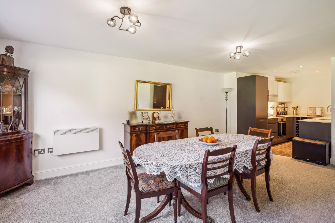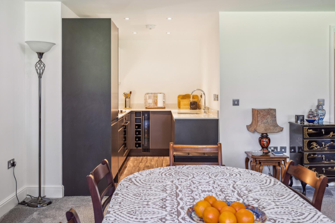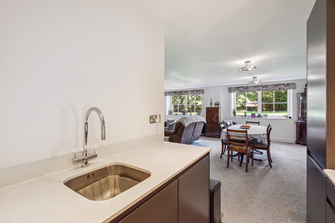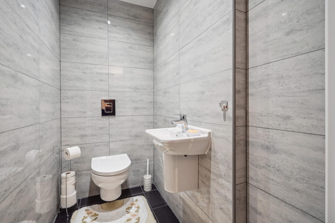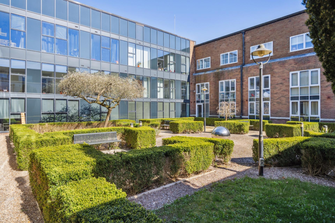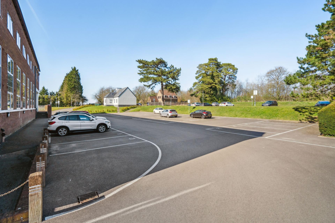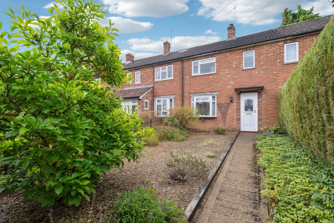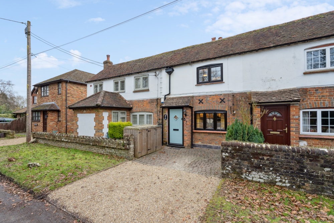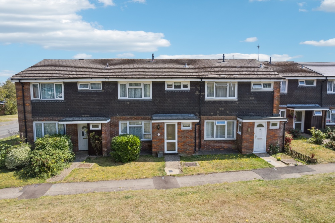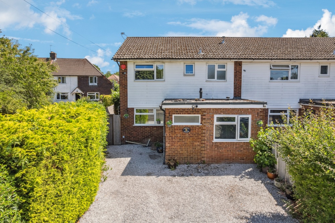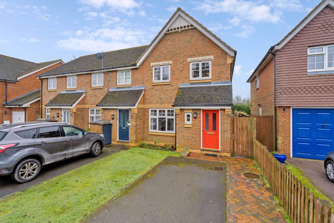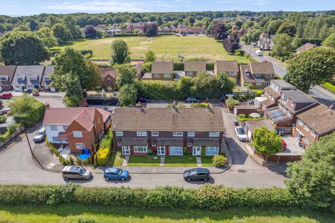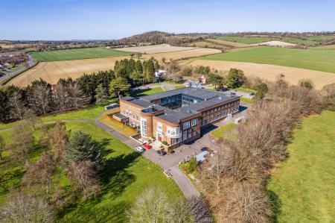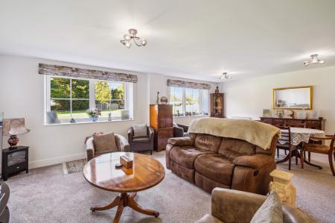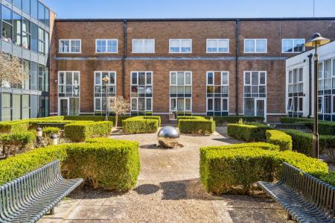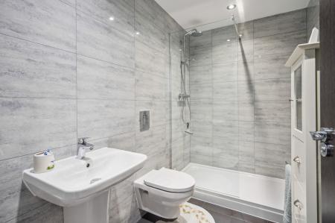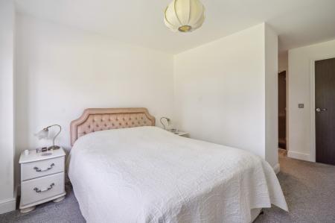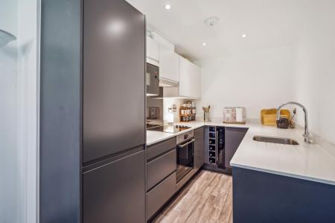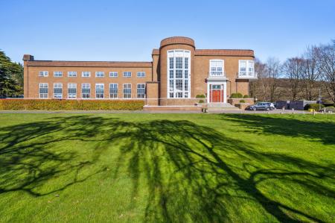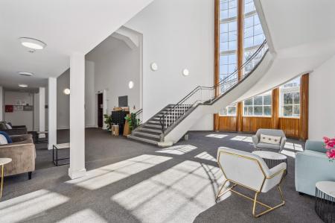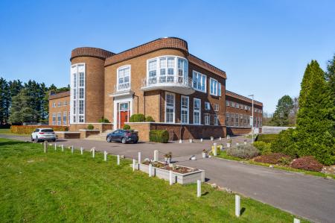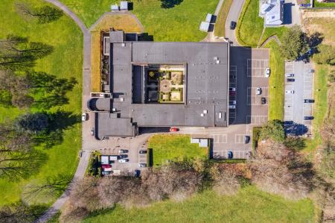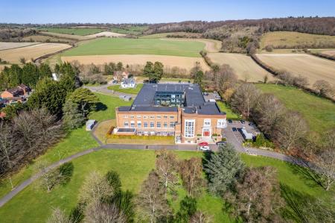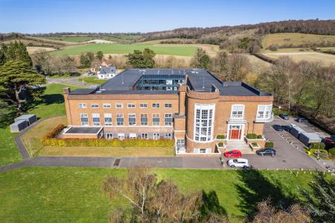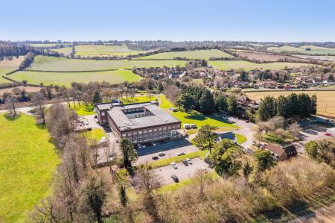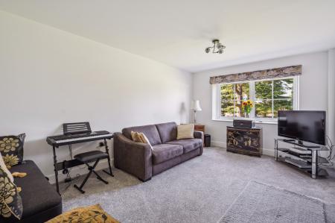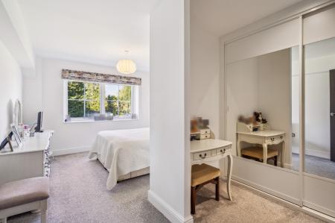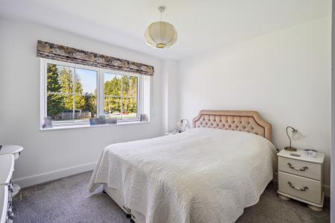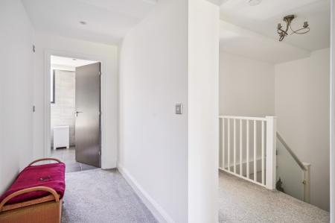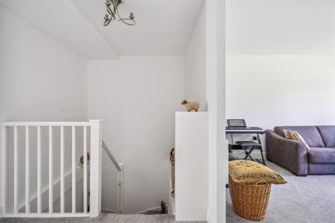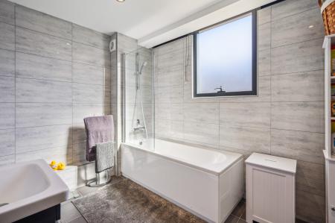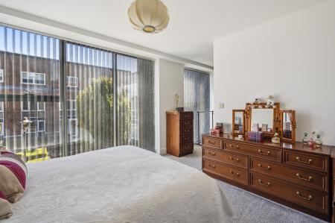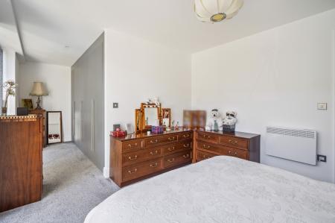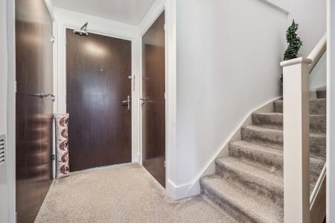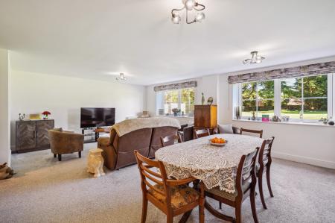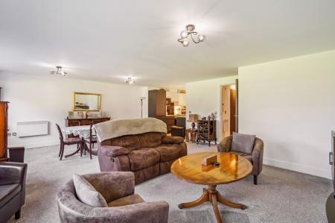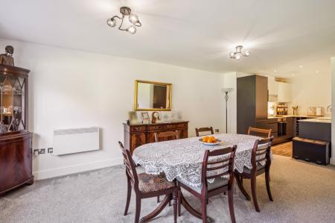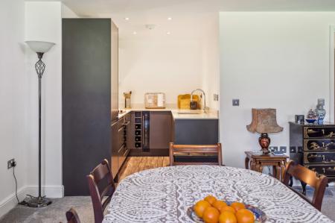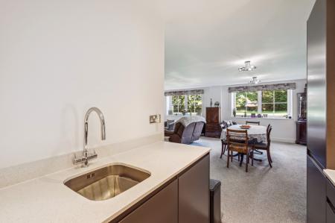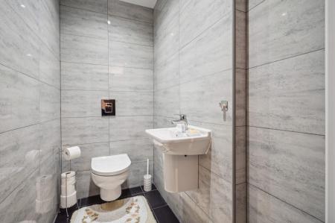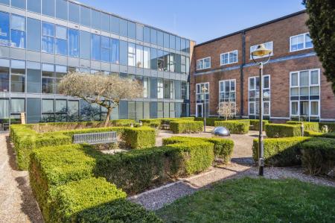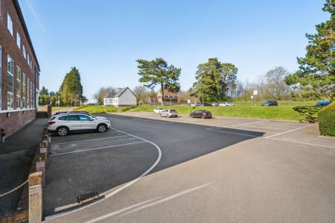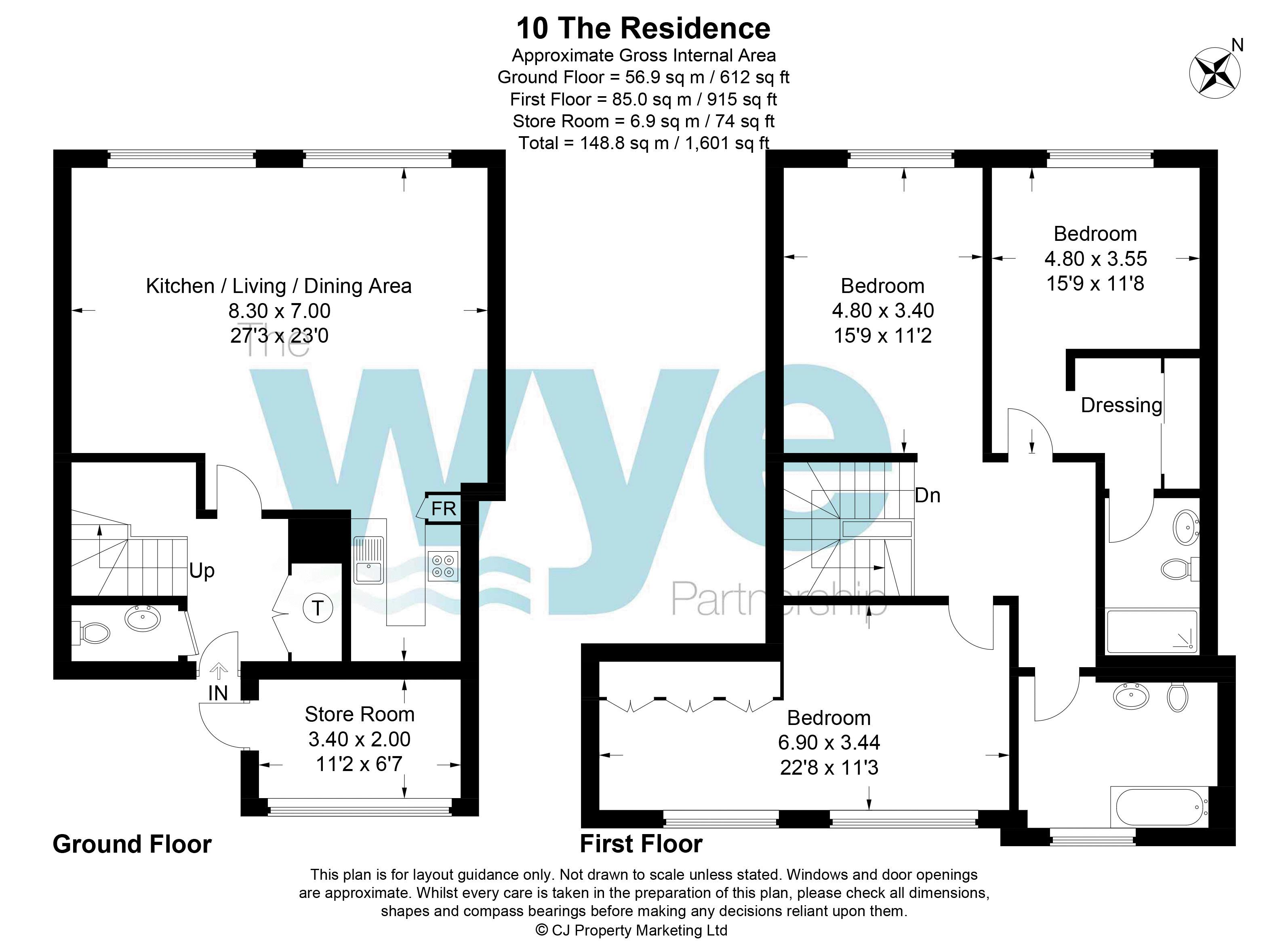- Stunning three bedroom duplex apartment
- 1600 sq ft of accommodation, including 27'3 x 23ft open plan living
- Three double bedrooms - en-suite to principal bedroom
- Family bathroom, cloakroom and additional store room/study
- Premium redvelopment of historic art deco building
- 8 acres of beautiful communal grounds and inner courtyard
- Modern kitchen open to living area
- Allocated resididents and visitor parking and video entry phone system
3 Bedroom Ground Floor Flat for sale in Saunderton
The Residence is a stunning conversion of an Art Deco building into 57 luxury apartments. The building is set well back from the road in 8 acres of grounds . The development is built around a communal, enclosed courtyard garden, complete with mature planting and seating areas, and an expanse of lawned areas with mature trees surrounding the development and adjoining open breathtaking countryside.
Accessed via a unique, and highly impressive Art Deco communal entrance, with video entry system, this immaculate, three bedroom duplex apartment provides over 1600sqft of accommodation. The apartment is accessed off an inner courtyard with communal seating areas, pretty landscaped planting and tranquil water features. This apartment benefits from an additional store room/study facing the courtyard, ideal for home working.
The entrance hall provides access to a handy cloakroom, store cupboard and access to the rest of the accommodation. The large living accommodation measures 27'3 x 23 and is flooded with natural light from the two windows overlooking the grounds. The kitchen is modern and is fitted with the usual integrated appliances.
On the first floor the family bathroom and three double bedrooms are accessed from a spacious landing. The principle bedroom enjoys an outlook over the wonderful grounds and benefits from a dressing room and en-suite bathroom. Bedroom three, currently used as an additional sitting room, also overlooks the grounds, whilst bedroom two enjoys a double aspect from large, full height windows and a dressing area with built in wardrobes.
ADDITIONAL INFORMATION
COUNCIL TAX BAND D
EPC EER RATING D
SCHOOL CATCHMENT 2025/6
Primary School- Bledlow Ridge Combined
Upper: Princes Risborough School
Boys' Grammar- The Royal Grammar School, Aylesbury Grammar School and John Hampden
Mixed Grammar- Sir Henry Floyd
SERVICES CHARGES 2024/5 & LEASE INFORMATION
Insurance; estimate of £419 in 2025
Service charge; £2,242 in 2024; estimate of £2,376 in 2025
Ground rent; £450 in 2025 244 years remaining. Review every 10 years from 2020 with increase being based on the annual RPI
Important Information
- This is a Leasehold property.
Property Ref: EAXML13936_12624933
Similar Properties
Whitefield Lane, Great Missenden HP16
2 Bedroom House | Asking Price £450,000
Offered to the market, with no onward chain, is this much loved and well presented two bedroom terraced property. Locat...
Nairdwood Lane, Prestwood HP16
2 Bedroom House | Asking Price £450,000
No 2 Cedar Cottage is a beautifully presented, recently fully redecorated, two bedroom, brick and flint character cotta...
3 Bedroom House | Asking Price £425,000
The property is approached via a footpath across a grassy walkway leading to houses on the even numbered side of Groom...
4 Bedroom End of Terrace House | Offers in excess of £475,000
27 Blacksmith Lane is at the end of a terrace of just three houses. It has been in the family for many years but was co...
Maybush Gardens, Prestwood HP16
3 Bedroom End of Terrace House | Asking Price £535,000
Offered to the market with no onward chain is this much loved, three bedroom, end terraced family home. Located in a po...
4 Bedroom House | Asking Price £550,000
Built on the site of a Victorian church school, The Keys is the centre property in a terrace of three overlooking allot...
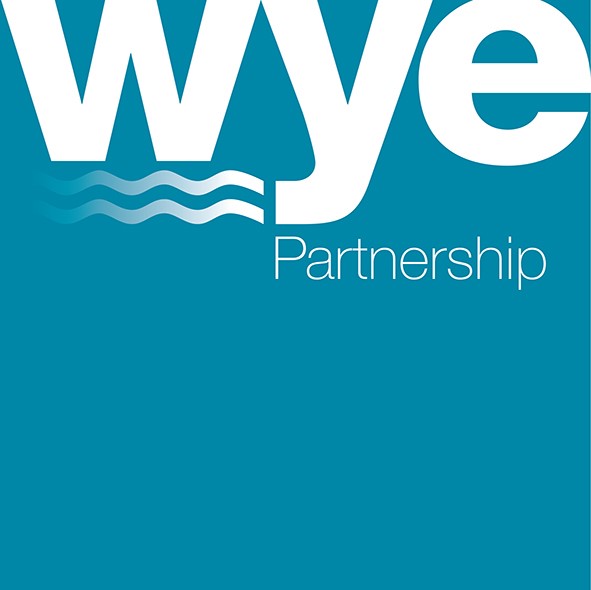
Wye Partnership (Prestwood)
Great Missenden, Prestwood, Buckinghamshire, HP16 9HD
How much is your home worth?
Use our short form to request a valuation of your property.
Request a Valuation
