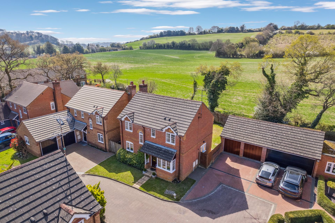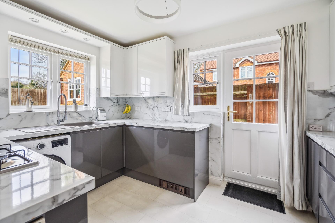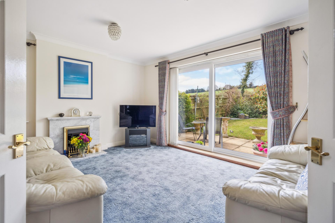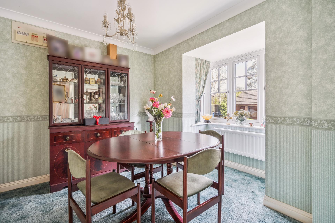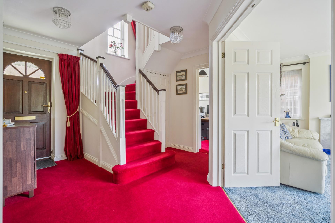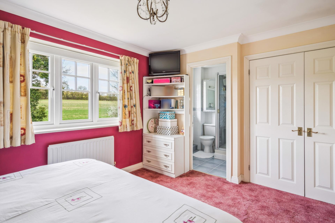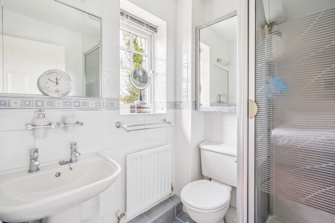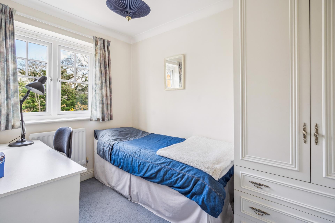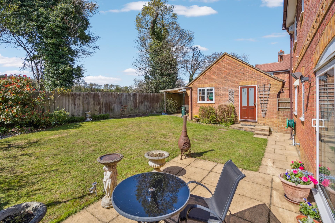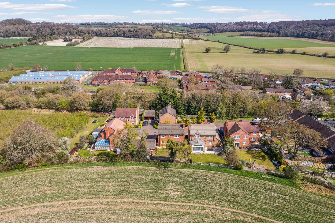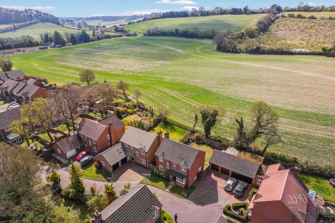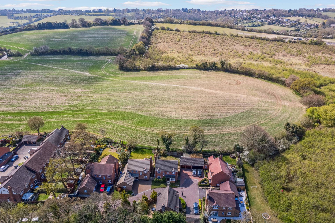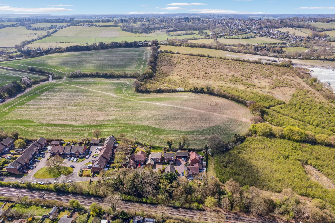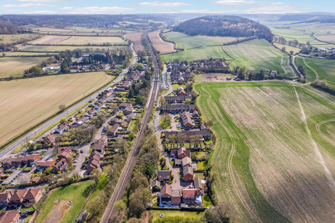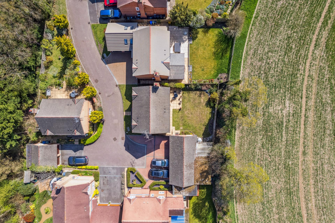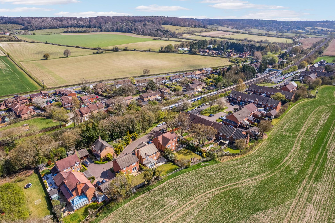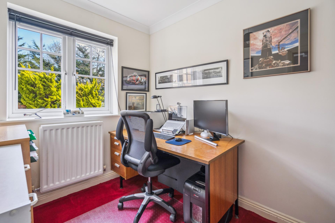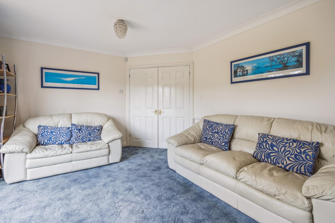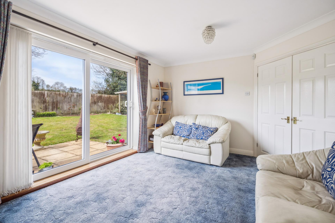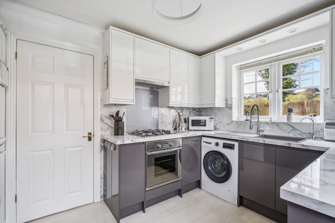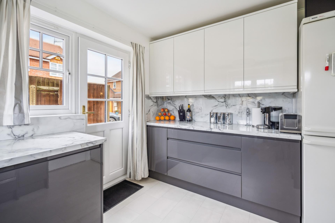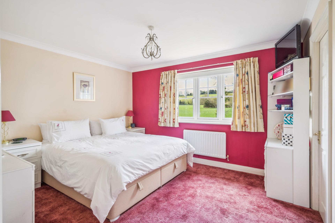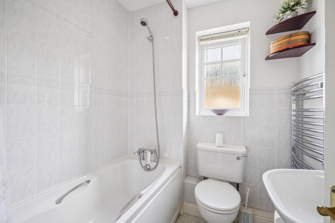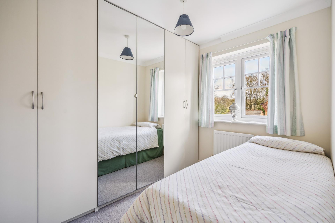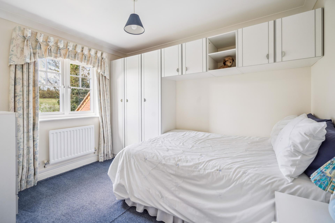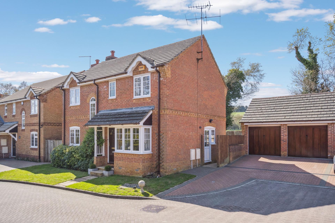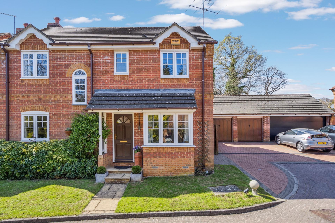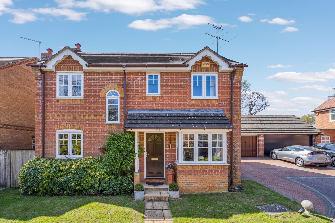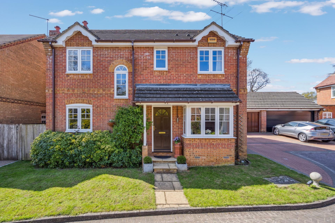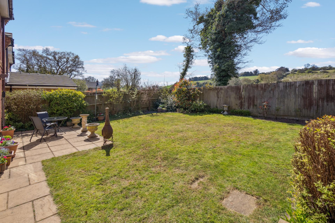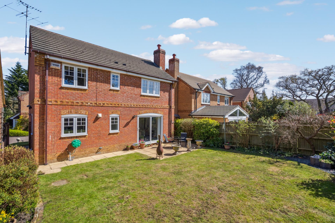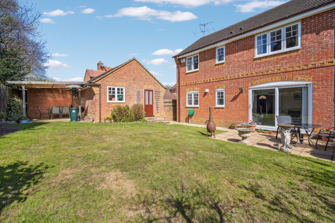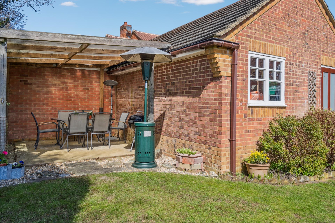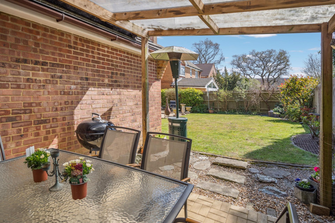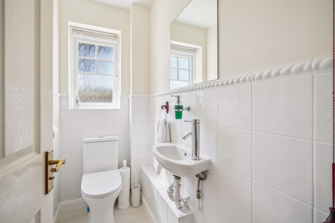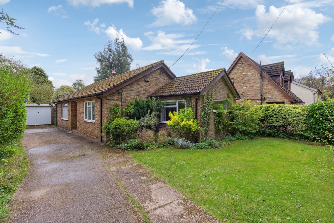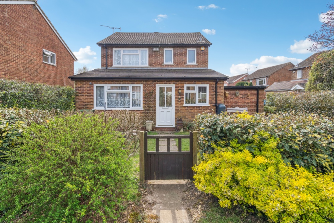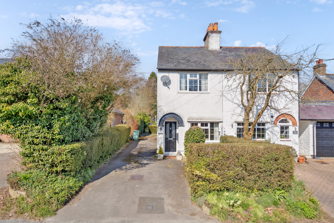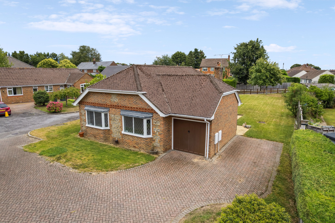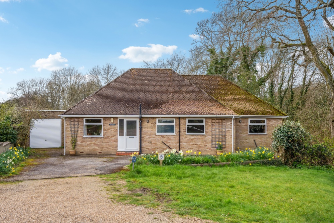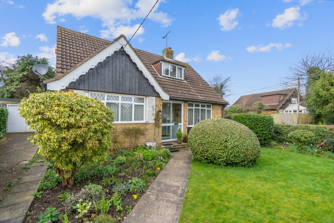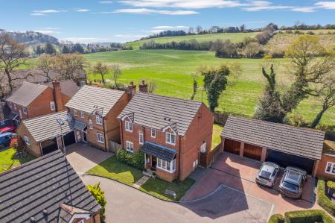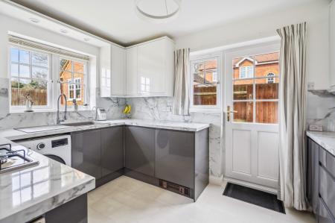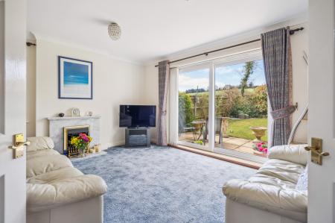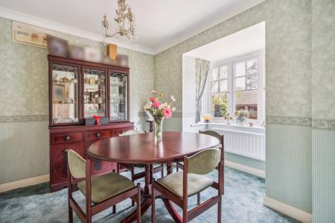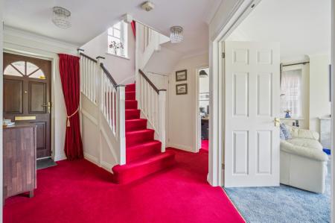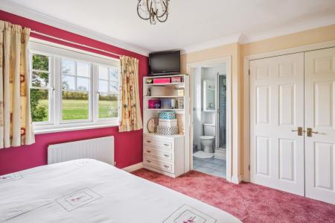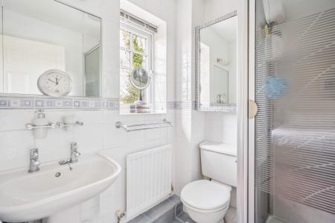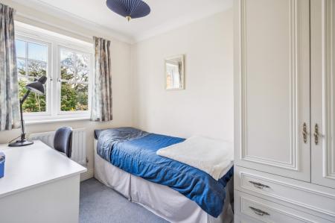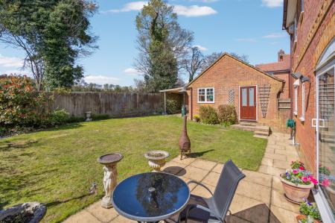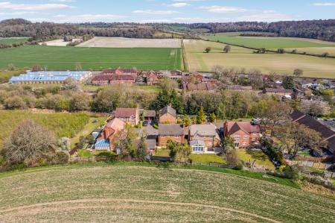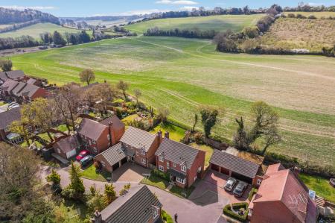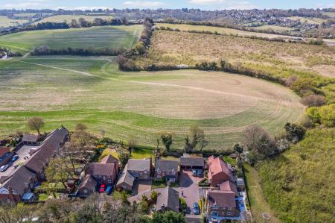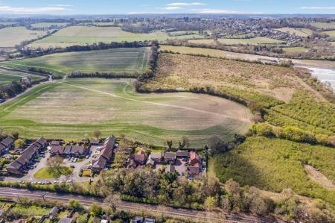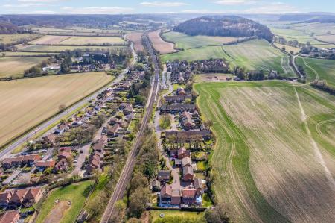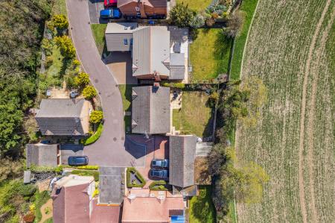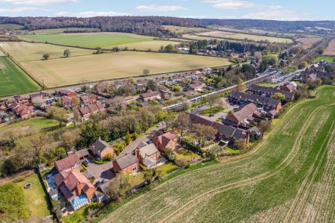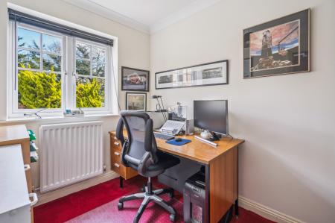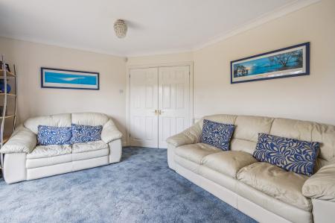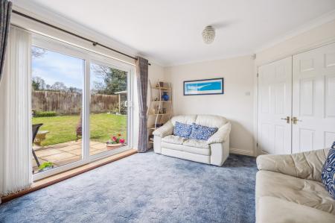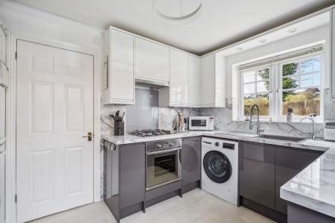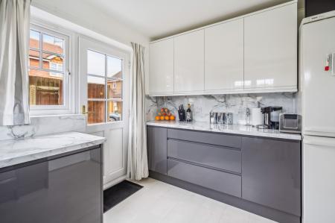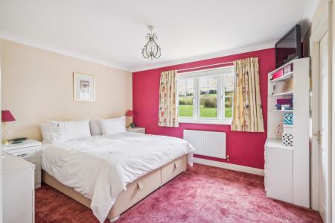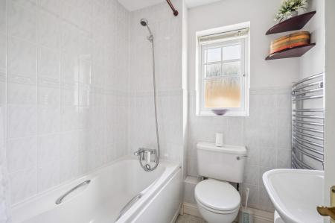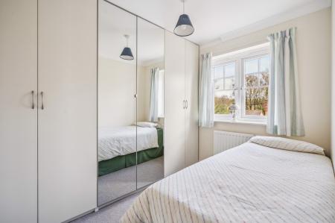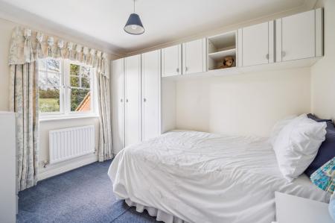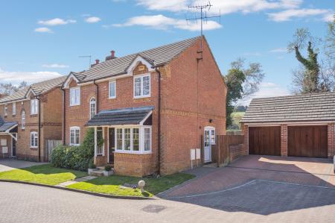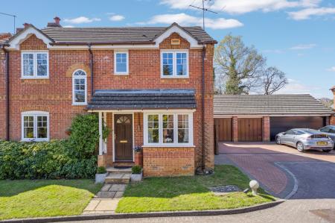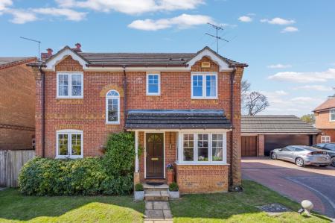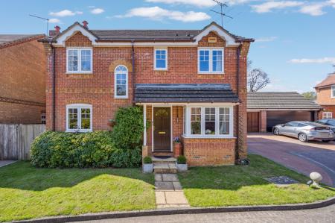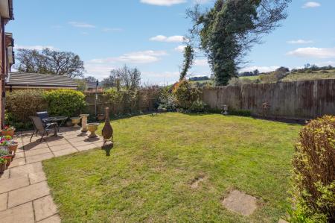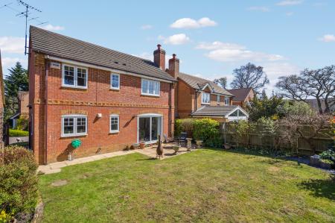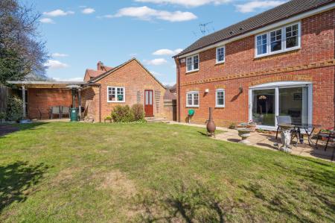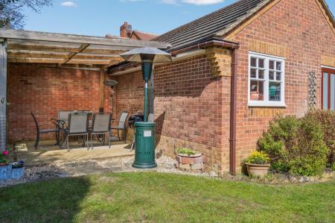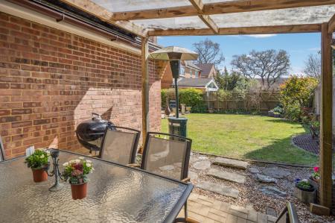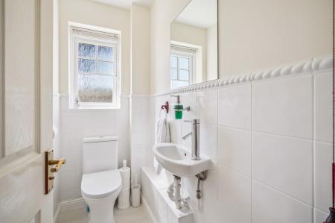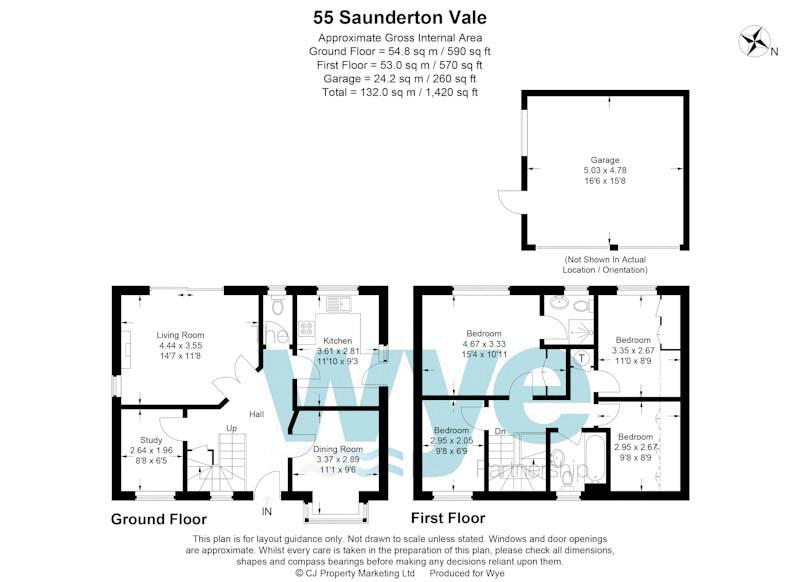- Modern four bedroom detached family home
- Three reception rooms, kitchen and cloakroom
- Four bedrooms, en-suite and family bathroom
- South westerly garden adjoining fields beyond
- Double garage and driveway parking
- Cul-de-sac location close to Saunderton station and countryside
4 Bedroom House for sale in Saunderton
The house is approached along Saunderton Vale and can be found at the end and is approached through a pair of tall, brick pillars indicating the entry to the more prestigious properties. It has been well-maintained with replacement Everest double glazing, fascia boards and guttering and has optimised storage throughout.
The front door is protected by a storm porch and opens into the hall with the stairs to the left and the dining room, with a feature bay window, to the right.
The refitted kitchen overlooks the garden and has a door to the drive on the side. It has been refitted with bi-coloured, gloss units, grey for the floor units and white for the extra-deep wall units, with an integrated dishwasher and reverse osmosis filter tap, plumbing ready to accommodate a water softener, 4 ring gas hob and fan oven with space for a fridge freezer and washing machine.
The refitted cloakroom is between the kitchen and the rear aspect sitting room.
A pair of doors, set on the diagonal, access the sitting room which has a feature fireplace and patio doors to the garden. The fitted front-aspect study completes the downstairs accommodation.
Upstairs, there are four bedrooms, three with fitted wardrobes. The master bedroom overlooks the open countryside and has a refitted ensuite comprising of shower, W.C. and basin. There is an additional double bedroom and two single bedrooms. All bedrooms benefit from full height ceilings.
The property has a large loft.
Outside, the property is set back slightly from the road with a lawned frontage and, to the side, a paver driveway leading to a double garage with rafter storage, power and light. The back garden is private and enclosed, backing onto fields with two distinct entertaining spaces; a patio adjacent to the house and a sheltered pergola at the rear of the sunny south west facing garden.
ADDITIONAL INFORMATION
Council tax band F
EPC rating D
SCHOOL CATCHMENTS 2025/26
Primary: Bledlow Ridge Combined School
Upper : Princes Risborough School (mixed)
Boys' Grammar: The Royal Grammar School, John Hampden School, Aylesbury Grammar School
Girls' Grammar: Wycombe High School, Aylesbury High School
Mixed Grammar: Sir Henry Floyd School
(we recommend checking availability at specific schools)
Important Information
- This is a Freehold property.
Property Ref: EAXML13936_12634502
Similar Properties
2 Bedroom Bungalow | Asking Price £625,000
Ravenscroft is a well-maintained, two/three bedroom bungalow located in a quiet country lane adjacent to ancient woodla...
3 Bedroom House | Asking Price £625,000
Properties on Tetherdown front onto green walkways and have vehicular access at the rear. Access to this house is via a...
Nags Head Lane, Great Missenden
2 Bedroom House | Asking Price £625,000
'Sunny View' offers a rare opportunity to purchase a wonderful two bedroom, period character cottage in this popular vi...
3 Bedroom Bungalow | Asking Price £650,000
A well proportioned, three bedroom detached bungalow offered to the market with no onward chain. Much loved by the prev...
School Close, Cryers Hill HP15
3 Bedroom Bungalow | Asking Price £650,000
A well proportioned, three bedroom, detached, chalet bungalow on a generous plot convenient for the local primary school...
2 Bedroom Bungalow | Asking Price £650,000
Chetwyn Cottage is a charming, two bedroom detached, chalet bungalow located in an enviable position in the heart of Pr...
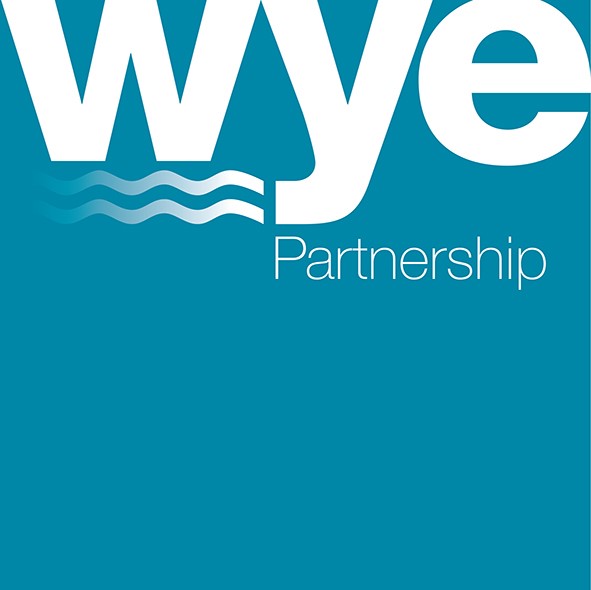
Wye Partnership (Prestwood)
Great Missenden, Prestwood, Buckinghamshire, HP16 9HD
How much is your home worth?
Use our short form to request a valuation of your property.
Request a Valuation
