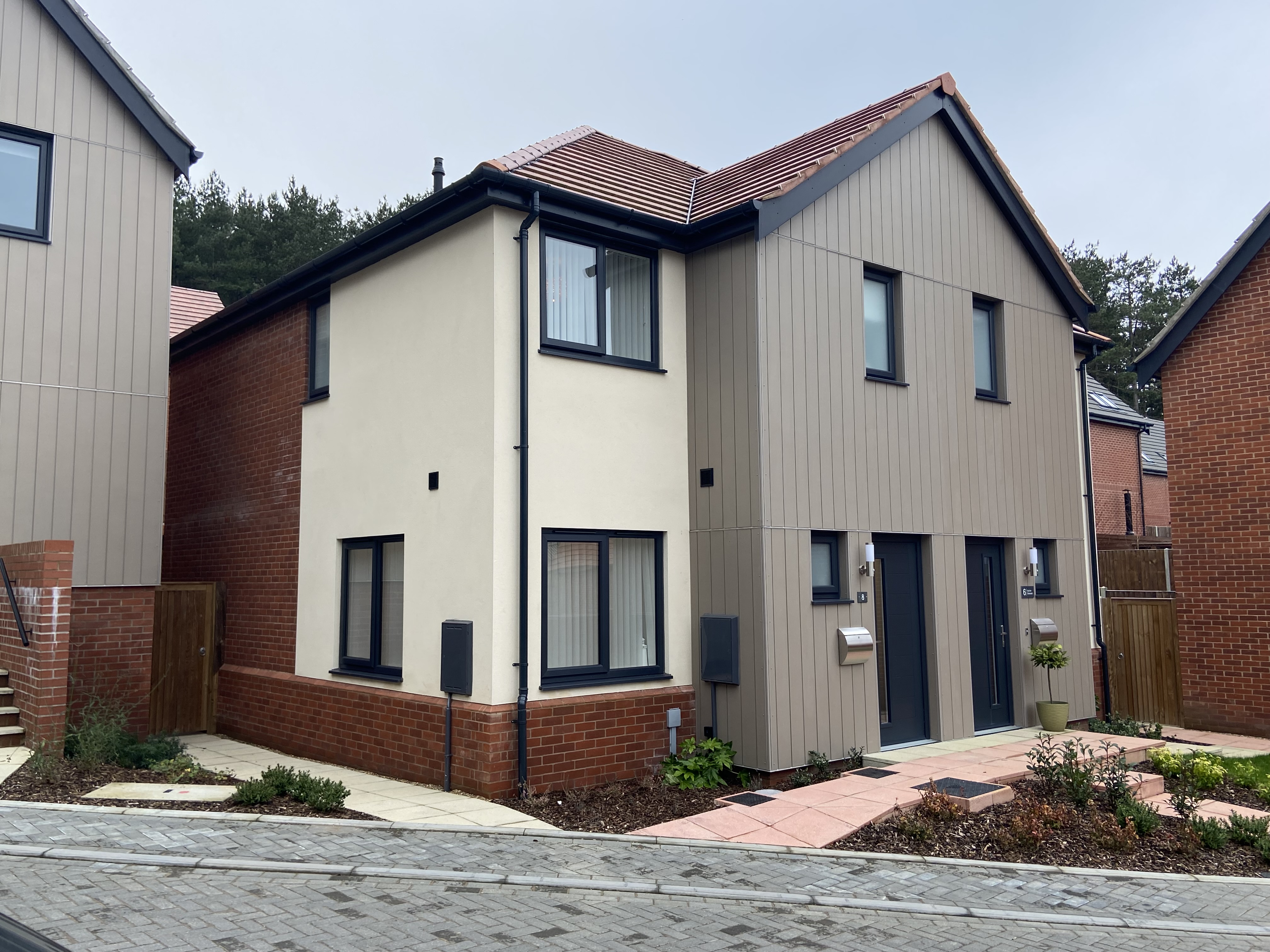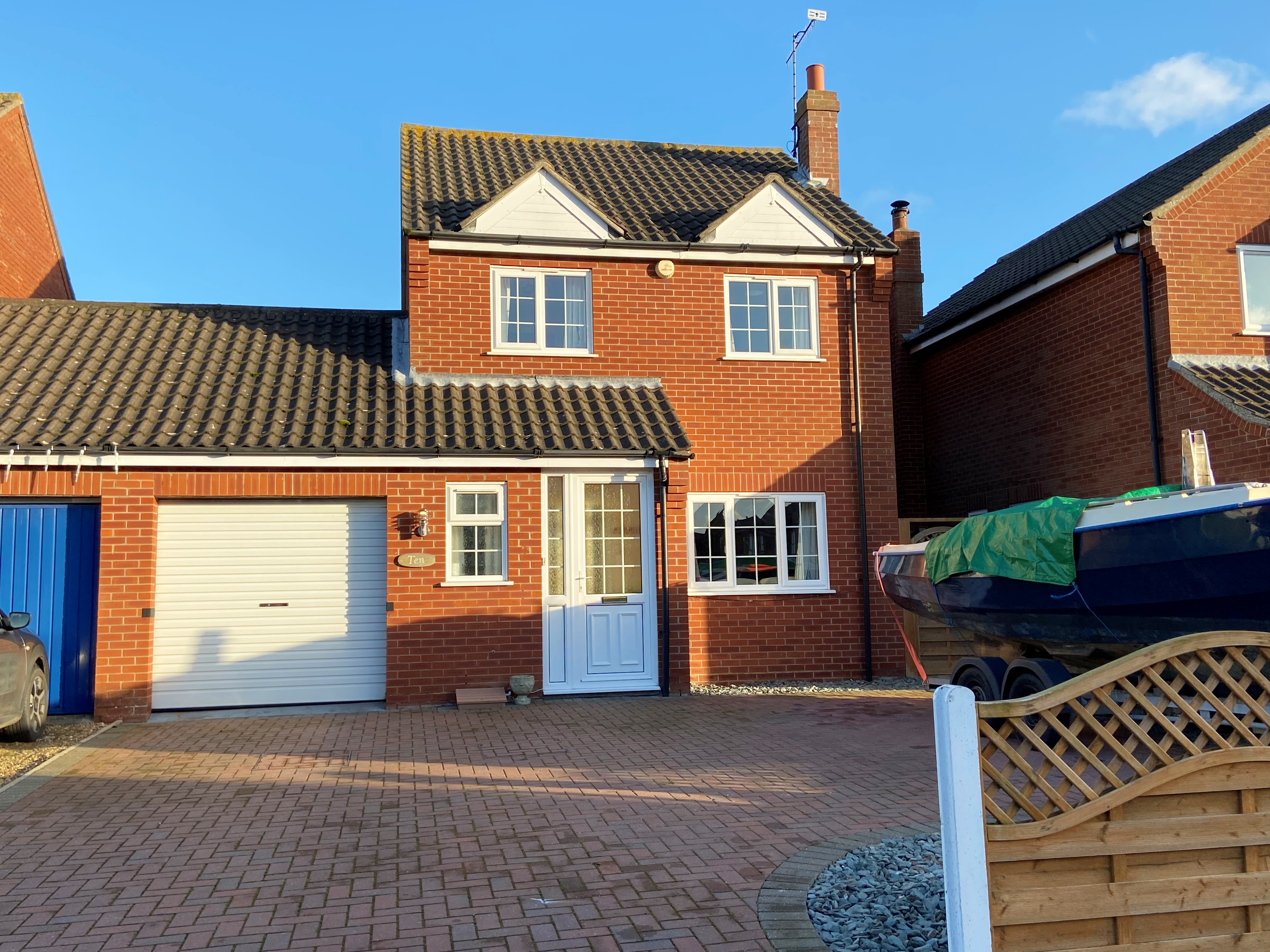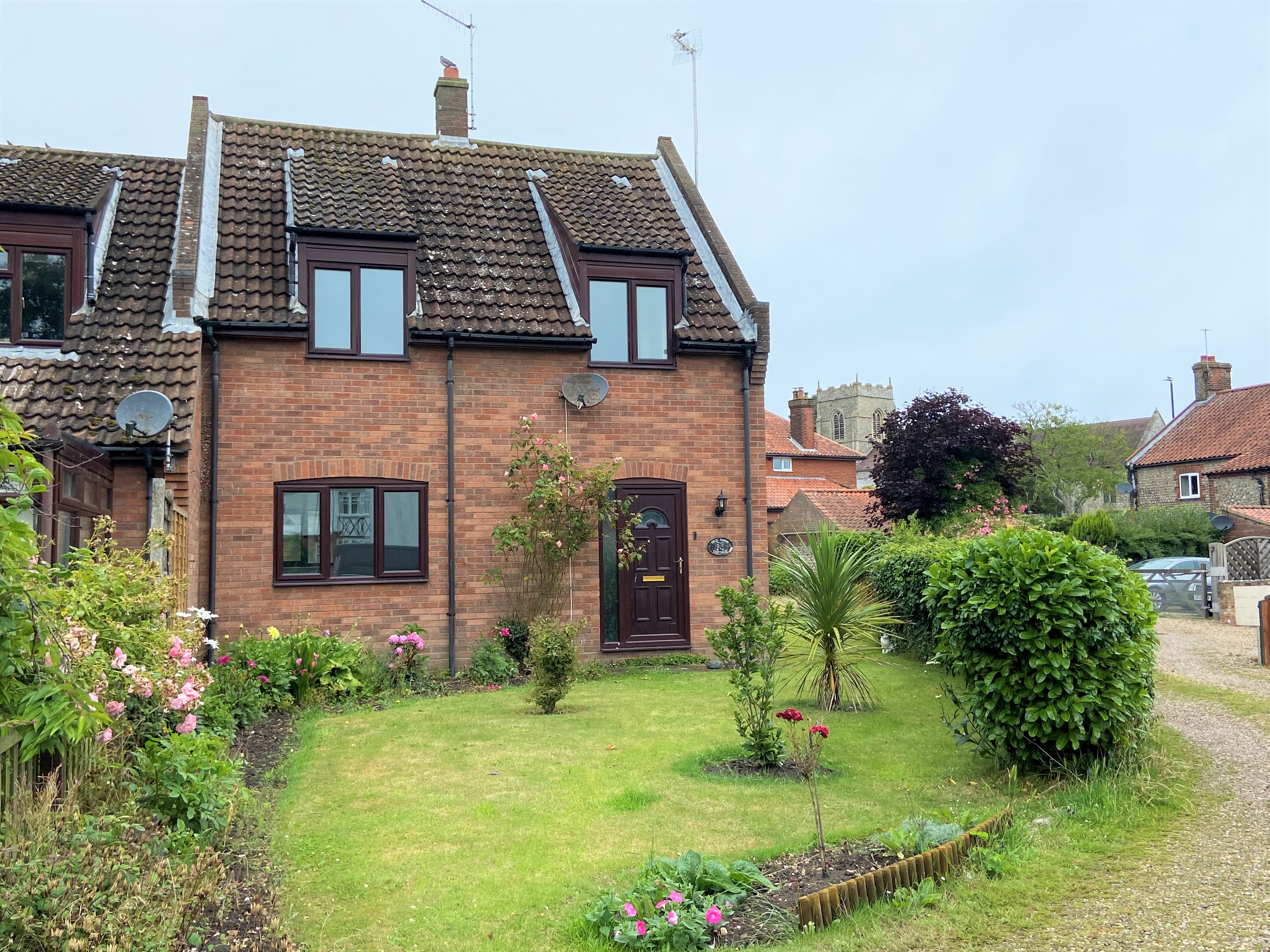- Contemporary Home
- Open Plan Living
- Two Double Bedrooms
- Modern Shower Room
- Wood Burning Stove
- Light and Airy Accommodation
- Backing Onto Fields
- Single Garage & Ample Parking
- Enclosed Rear Garden
- No Onward Chain
2 Bedroom Detached Bungalow for sale in Saxthorpe
Location Saxthorpe is a popular North Norfolk village adjoining Corpusty and situated conveniently in between Holt, Fakenham, Aylsham and Norwich. Saxthorpe and Corpusty support an excellent local store which cater for most day to day needs together with a public inn and primary school. Both the nearby towns of Holt and Aylsham offer an excellent range of shopping facilities and other services. The coastline can easily be reached by car where there are excellent, golfing, bird watching, walking and sailing facilities. The City of Norwich can be reached within about 25 minutes.
Description This immaculately presented, detached bungalow has been used as a successful holiday let by the current vendors but would be equally suitable as a main home. The property is situated on the Eastern outskirts of the village, on a private road which serves just three properties. The accommodation is light and airy, has a modern, contemporary feel about it and comprises an entrance hall, open plan kitchen/family room with integrated appliances and a wood burning stove, a modern shower room and two good sized bedrooms with built in wardrobes. Other benefits include uPVC double glazing and modern electric heating. There is an attractive rear garden planted with Roses and Lavender which backs onto agricultural land, a single garage, two brick stores and off road parking. Please note that some of the furniture may be available by separate negotiation.
The property is offered with no onward chain and an internal viewing is highly recommended to fully appreciate all that this lovely home has to offer.
The accommodation comprises:-
Composite front door with viewing panel to:-
Entrance Hall Side aspect uPVC double glazed window, two fully glazed panels either side of the front door, wood effect laminate flooring, modern wall mounted electric heater, oak door to:-
Open Plan Kitchen/Family Room 21' 11" (reducing to 15' 2") x 16' 8" (reducing to 10' 5") (6.68m x 5.08m) A lovely light and airy room in a contemporary style with large box bay front aspect window with uPVC double glazed sealed units, wood effect laminate flooring, recessed LED spotlights, telephone and broadband point, satellite cables, wood burning stove, inset chimney recess with slate hearth, electric heater.
The kitchen area is fitted with a range of shaker style base units with working surfaces over, matching wall units, electric oven, ceramic hob, integrated extractor over, single bowl single drainer sink with mixer tap, integrated dishwasher and washing machine, integrated microwave, space for a free standing fridge/freezer, side aspect window, glass splashback. Oak door to:-
Inner Hall Hatch to loft, recessed LED spotlights, wood effect laminate flooring, wall mounted electric heater, fully glazed door to rear garden.
Bedroom 2 11' 4" x 9' 6" (3.45m x 2.9m) With rear aspect uPVC double glazed window overlooking the garden, wall mounted modern electric heater, built-in wardrobe with oak bi-fold doors, further built-in airing cupboard with oak bi-fold doors housing the lagged hot water cylinder.
Bedroom 1 12' 4" (reducing to 6' 10") x 9' 8" (reducing to 8' 5") (3.76m x 2.95m) With rear aspect uPVC double glazed window, wall mounted electric heater, large built-in double wardrobe, tv aerial point.
Shower Room 7' 1" x 6' 5" (2.16m x 1.96m) Fitted with a contemporary suite comprising vanity basin with mixer tap and unit beneath, low level W.C., large walk-in shower with mixer shower including drencher head, part tiled walls, tiled floor, recessed LED spotlights, extractor fan, side aspect uPVC double glazed window with obscure glass and heated towel rail.
Outside The property is approached via a private drive known as Needle Hill which serves three properties. This leads to the front garden which has been paved with contemporary brick pavior and provides off road parking for two to three cars and access to the single GARAGE with up and over door, glazed personnel door to side. A retaining wall lined with sleepers edges the drive and the lawn beyond. A beech hedge lines the right-hand side of the boundary whilst a small gate leads to a side passage on the other side of the property, this leads past the garage behind which are TWO BRICK STORES (6' 2" x 4' 4" and 5' 9" x 4' 4"), both with light and a polycarbonate roof. Adjacent to these are steps leading up to a terrace edged by roses, rosemary and lavender, partially gravelled and partially paved, providing a lovely seating area from which to enjoy the garden and the views over the field. The rest of the garden is mainly laid to lawn with a corner pergola and a further paved seating area immediately to the rear of the bungalow. External power point.
Services Mains electricity and water are available. Drainage to be confirmed.
Local Authority/Council Tax North Norfolk District Council, Holt Road, Cromer, Norfolk, NR27 9EN
Tel: 01263 513811
Tax Band: D
EPC Rating The Energy Rating for this property is E. A full Energy Performance Certificate is available on request.
Important Agent Note Intending purchasers will be asked to provide original Identity Documentation and Proof of Address before solicitors are instructed.
We Are Here To Help If your interest in this property is dependent on anything about the property or its surroundings which are not referred to in these sales particulars, please contact us before viewing and we will do our best to answer any questions you may have.
Important information
Property Ref: 57482_101301035886
Similar Properties
2 Bedroom Semi-Detached House | Guide Price £315,000
A superbly appointed, semi-detached house, recently built by Norfolk Homes, on the Southern outskirts of the town, conve...
2 Bedroom End of Terrace House | Guide Price £315,000
A charming end terraced Victorian cottage, situated in a tucked away location in the centre of this beautiful North Norf...
3 Bedroom Apartment | Guide Price £310,000
A chic and stylish 1st floor apartment with private garden and 2 parking spaces, including impressive 28' long open plan...
3 Bedroom Semi-Detached House | Guide Price £325,000
A modern, flint and brick house, with the benefit of a garden and off-road parking, situated within a short stroll of th...
3 Bedroom Link Detached House | Guide Price £325,000
A well presented, linked detached family home, conveniently situated within walking distance of the local schools and le...
3 Bedroom End of Terrace House | Guide Price £325,000
A recently refurbished, end terraced cottage, situated in a tucked away location in the centre of the village, with view...
How much is your home worth?
Use our short form to request a valuation of your property.
Request a Valuation


































