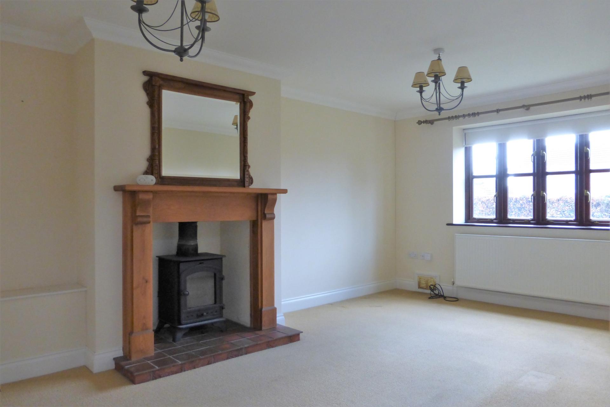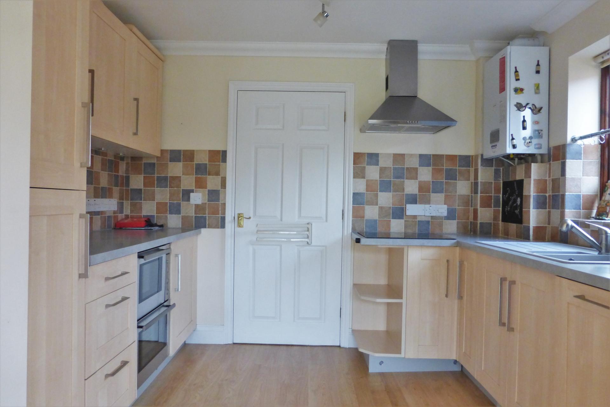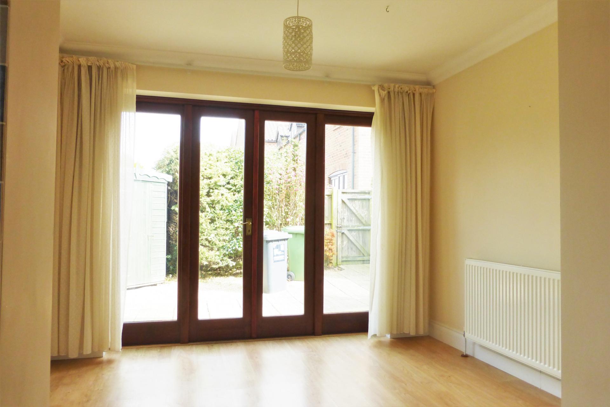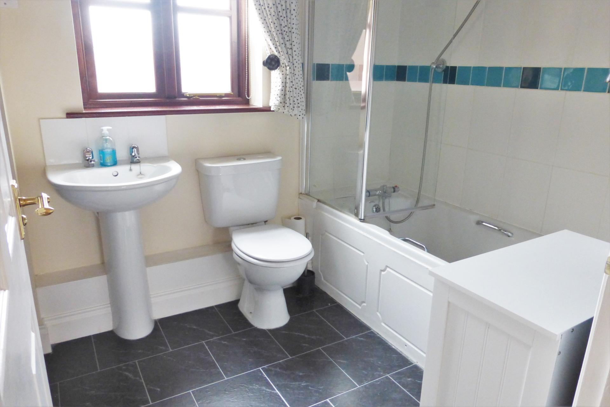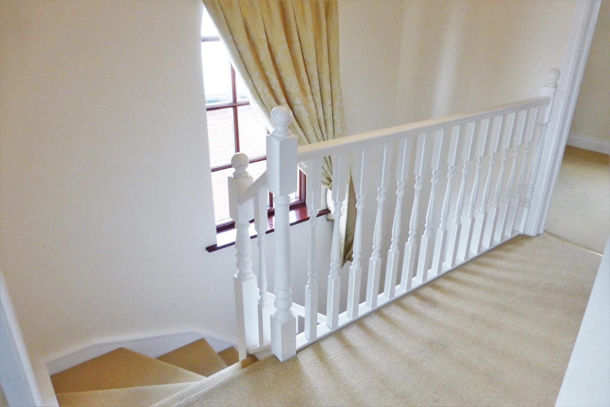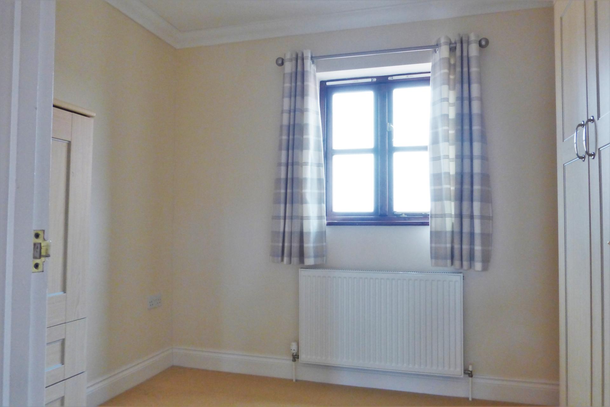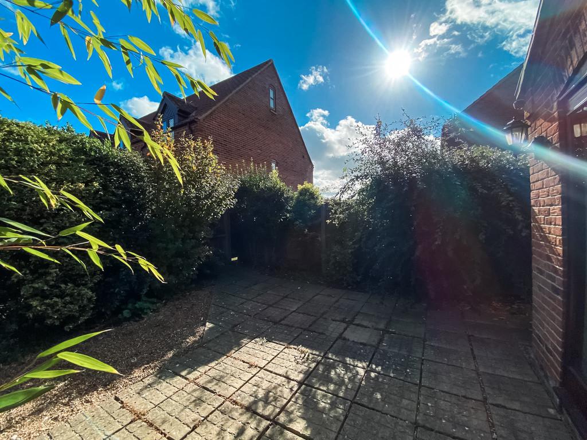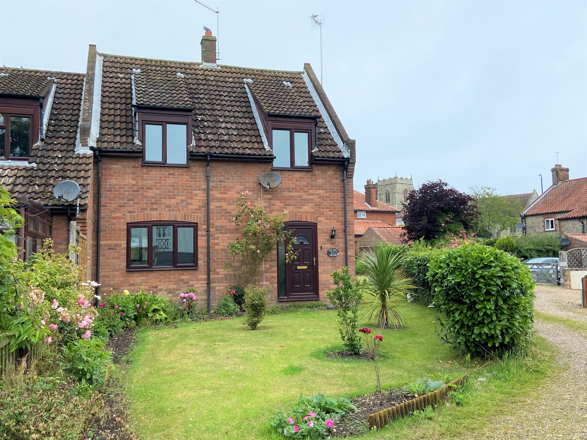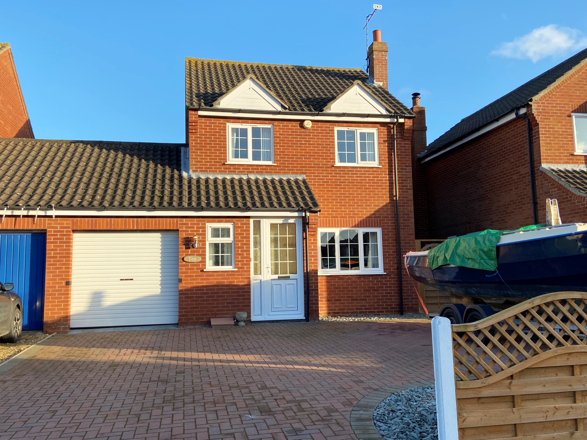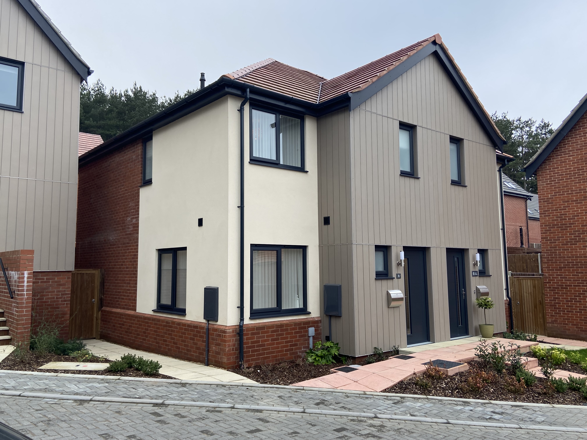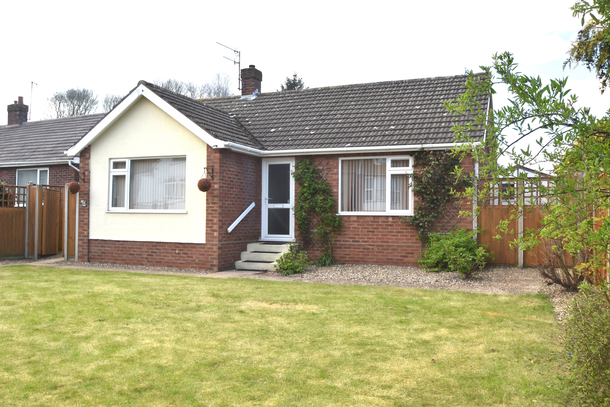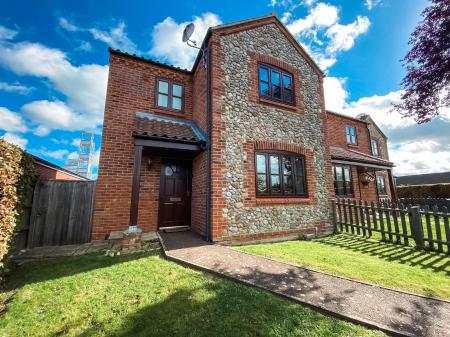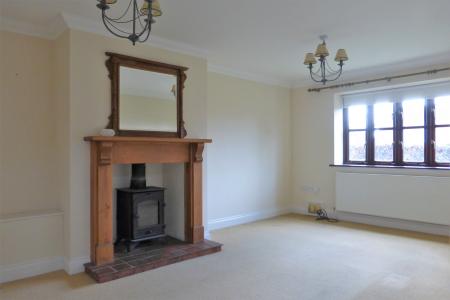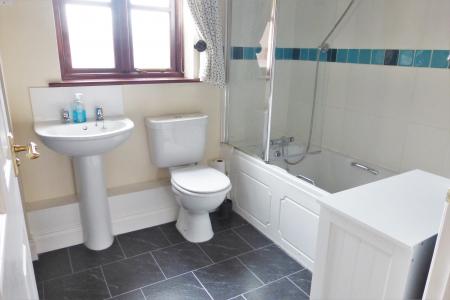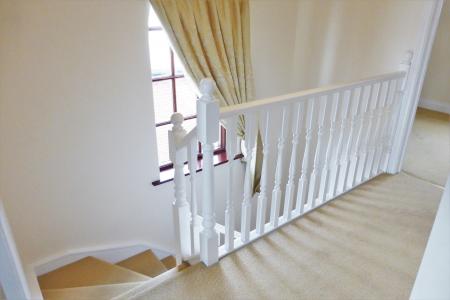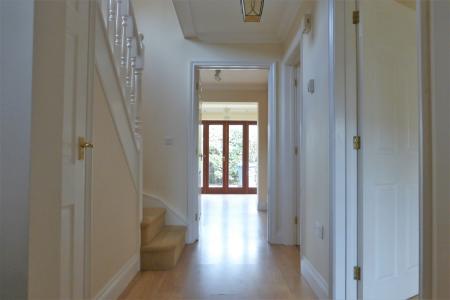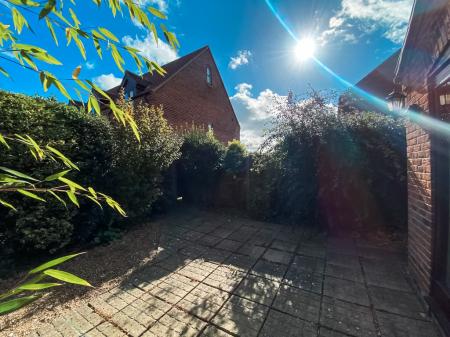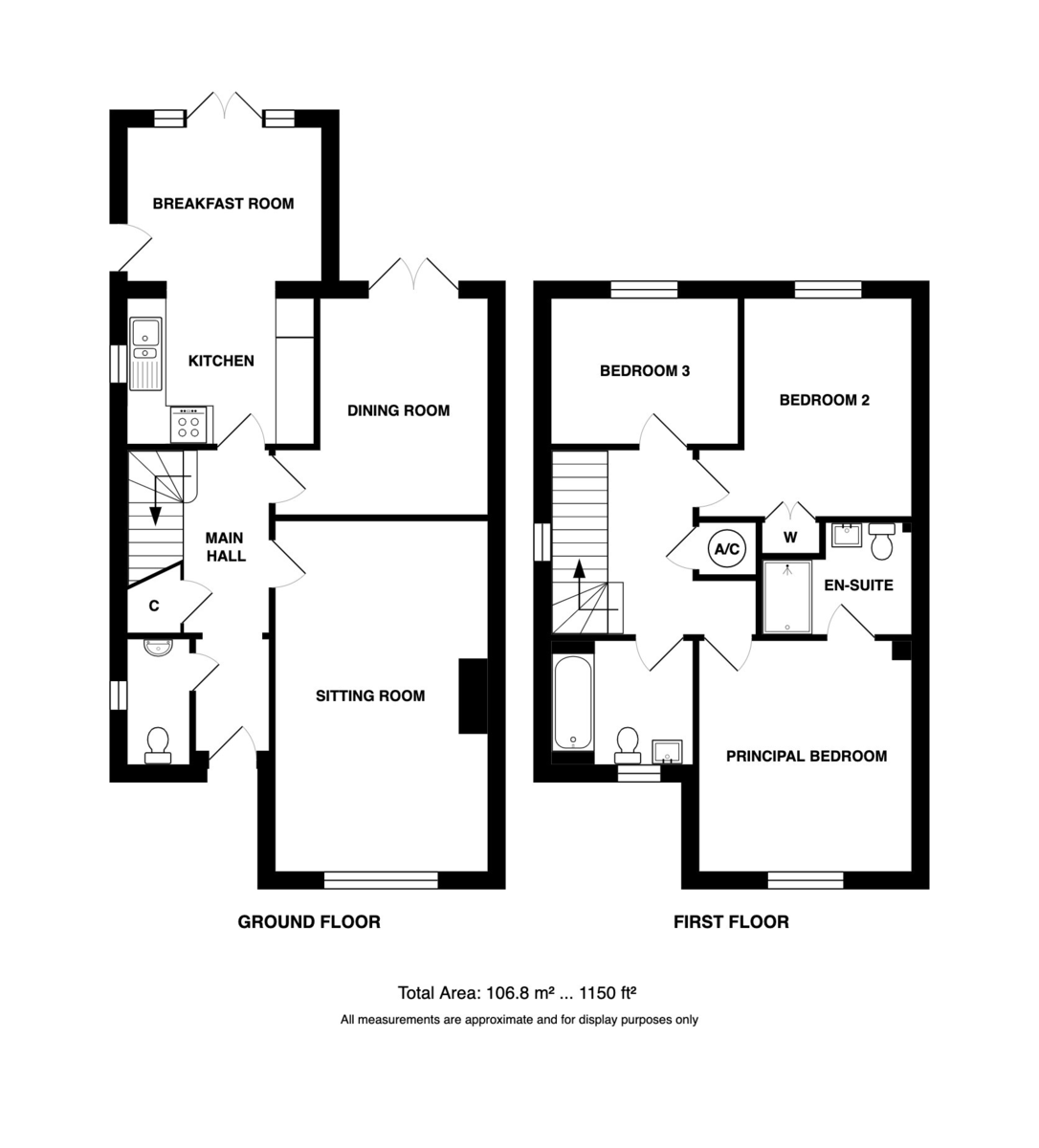- No onward chain
- Downstairs cloakroom
- Sitting room with wood burner
- Kitchen and open plan breakfast room
- Separate dining room or study
- Principal bedroom with Ensuite shower room
- Enclosed courtyard garden
- Gas central heating
- Sealed unit double glazing
- Allocated parking space
3 Bedroom Semi-Detached House for sale in Holt
Location Holt is a thriving and delightful Georgian market town in an Area of Outstanding Natural Beauty just inland from the North Norfolk coast. The town is a thriving retail area with a network of courtyards and lanes and a bustling High Street with an excellent range of shops, food stores, restaurants and coffee shops. The town also boasts an excellent community with clubs and societies along with amenities which include post office, doctors and dentist. There is a primary school and the town lies within the catchment area for Sheringham High School. There is a regular services from the town centre to Norwich and other nearby towns. On the edge of the town you will find Holt Country Park with over 100 acres of woodland with nature trails and an adventure playground.
Description This end house enjoys a traditional flint frontage with contrasting red brick, in keeping with the style of traditional cottages in the area. This belies a convenient family home with a modern layout and spacious rooms. On entering the property the entrance area, hall and open plan staircase immediately impress and off this is a cloakroom, a good sized sitting room with wood burning stove, separate dining room and a kitchen with a third reception room in a form of a breakfast room leading off the kitchen with French doors opening into the rear garden. Also on the ground floor the washing machine is neatly tucked away beneath the stairs in a built-in cupboard.
On the first floor there are three good sized bedrooms with en-suite shower room to the principal bedroom, built-in double wardrobe in the second, along with a family bathroom. The rear garden is a screened courtyard with mature perimeter plants, gates to rear access and path at the side with gated access to the front garden. The property also benefits from an allocated parking space for one car.
The accommodation comprises:
Open porch with dark wood painted entrance door to:
Entrance Lobby With wood effect laminate flooring, radiator, coving, archway to main hall.
Cloakroom White two piece suite comprising low level WC, wash hand basin with tiled splashback, extractor fan, coved ceiling, side aspect sealed unit double glazed window.
Main Hall 4' 6" x 1.37m) With open plan turning staircase with arched window above, turned painted balustrade and built-in cupboard beneath, coved ceiling.
Sitting Room 18' 6" x 11' 2" (5.64m x 3.4m) With built-in fireplace with pine surround, tiled hearth and wood burning stove, coved ceiling, fitted carpet, radiator, front aspect sealed unit double glazed window.
Dining Room 10' 3" x 8' 1" (3.12m x 2.46m) Radiator, coved ceiling, fitted carpet, double glazed French doors to the rear garden.
Kitchen 9' 10" x 7' 8" (3m x 2.34m) Fitted with light wood effect shaker style units, concrete effect laminate worktops and tiled splashbacks, storage units include base, drawer and wall cupboards with integrated appliances comprising fridge freezer, dishwasher, steel finish oven and grill and 4-ring ceramic hob with chimney style hood above, timber effect laminate floor, wall mounted gas fired boiler, side aspect sealed unit double glazed window, archway to:
Breakfast Room 11' 5" x 8' 10" plus door threshold (3.48m x 2.69m) Radiator, wood effect laminate floor, coved ceiling, side aspect sealed unit double glazed door, double glazed French doors opening to the rear garden.
First Floor
Galleried Landing Built-in airing cupboard housing hot water tank and slatted shelving, coved ceiling, side aspect arched window.
Principal Bedroom 12' 2" x 11' 2" (3.71m x 3.4m) Radiator, fitted carpet, coved ceiling, sealed unit double glazed window, door to:
En-Suite Shower Room White three piece suite comprising panelled bath with tiled splashback, low level WC, large shower cubicle with Aqualisa mixer shower, fitted vinyl flooring.
Bedroom 2 11' 4" x 8' 10" plus door threshold (3.45m x 2.69m) Radiator, fitted carpet, coved ceiling, sealed unit double glazed window, built-in double wardrobe.
Bedroom 3 9' 11" x 7' 9" (3.02m x 2.36m) Radiator, fitted carpet, coved ceiling, sealed unit double glazed window.
Bathroom 7' 7" x 6' 8" (2.31m x 2.03m) White 3 piece suite comprising panelled bath with mixer tap, shower attachment, tiled surround and hinged glazed screen, pedestal wash basin and low level wc.
Outside A shared asphalt path leads from the parking area to a private privet fenced and beech hedged front garden laid to lawn with asphalt path to a canopied front entrance. A gated shingle path leads to the side which opens into a pleasant courtyard and a garden at the rear with paving and shingled areas, mature planting and a rear access gate. Timber garden shed.
Services Mains gas, water, electricity and drainage are available.
Local Authority/Council Tax North Norfolk District Council, Council Offices, Holt Road, Cromer, Norfolk, NR27 9EN
Tel: 01263 513811
Tax Band: C
EPC Rating The Energy Rating for this property is C. A full Energy Performance Certificate available on request.
Important Agent Note Intending purchasers will be asked to produce original Identity Documentation and Proof of Address before solicitors are instructed.
Photographs Please note that the property is currently let and that the photographs were taken prior to this tenancy and may not be reflective of the current condition. Prospective purchasers are invited to carry out an internal viewing prior to making any decisions.
We Are Here To Help If your interest in this property is dependent on anything about the property or its surroundings which are not referred to in these sales particulars, please contact us before viewing and we will do our best to answer any questions you may have.
Important information
This is a Freehold property.
Property Ref: 57482_101301036503
Similar Properties
3 Bedroom End of Terrace House | Guide Price £325,000
A recently refurbished, end terraced cottage, situated in a tucked away location in the centre of the village, with view...
3 Bedroom Link Detached House | Guide Price £325,000
A well presented, linked detached family home, conveniently situated within walking distance of the local schools and le...
2 Bedroom Semi-Detached House | Guide Price £315,000
A superbly appointed, semi-detached house, recently built by Norfolk Homes, on the Southern outskirts of the town, conve...
2 Bedroom Detached Bungalow | Guide Price £330,000
A detached bungalow, of non-standard construction, requiring refurbishment, situated on a generous plot extending to app...
2 Bedroom Apartment | Guide Price £330,000
A superbly appointed, purpose built, first floor apartment situated in one of Sheringham's most desirable streets, just...
2 Bedroom Detached Bungalow | Guide Price £350,000
An established detached bungalow ideal for retirement occupying an elevated position with west facing rear garden and ju...
How much is your home worth?
Use our short form to request a valuation of your property.
Request a Valuation


