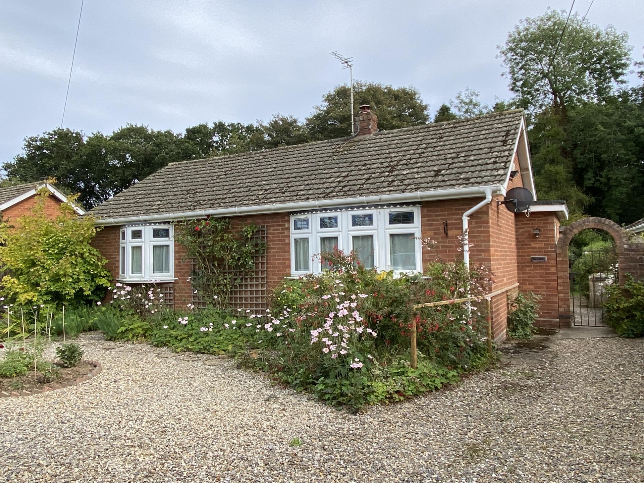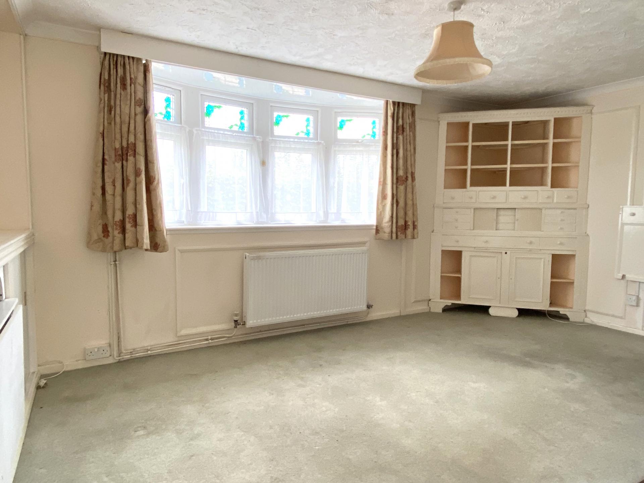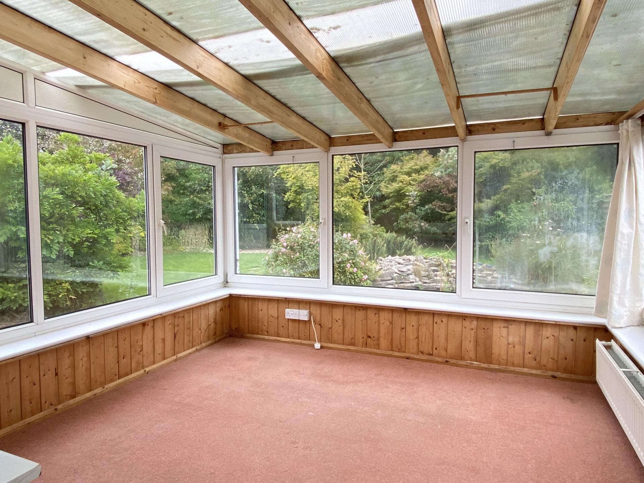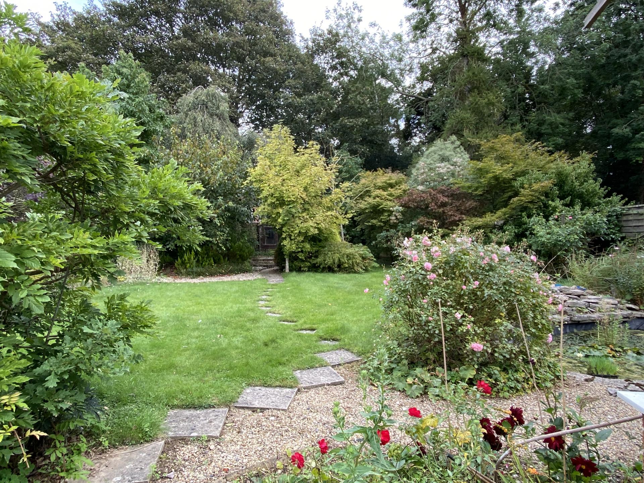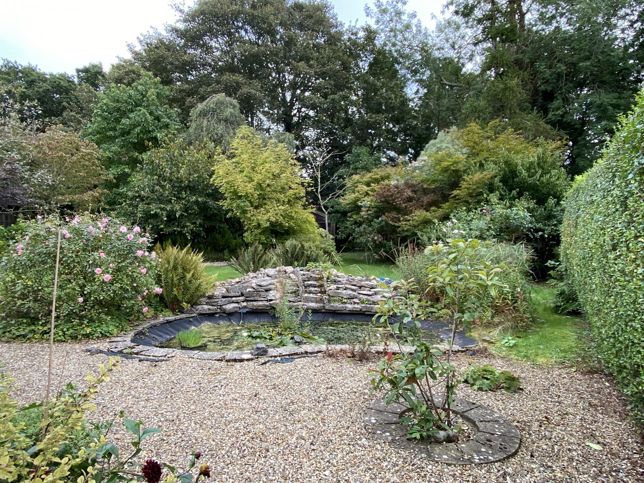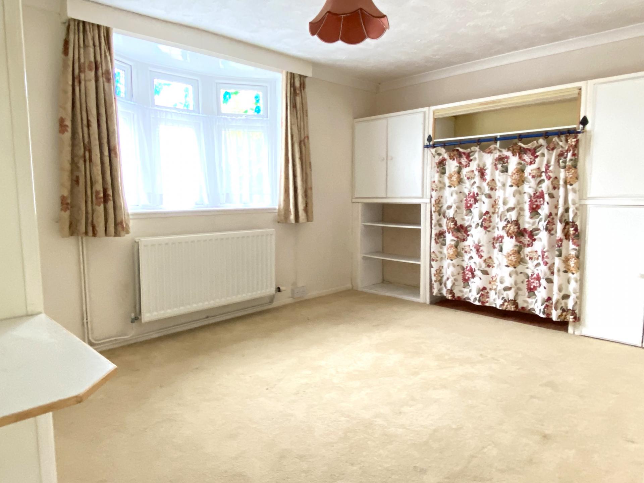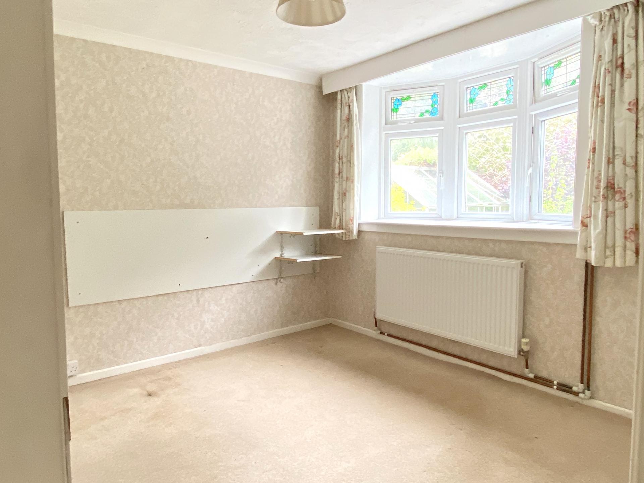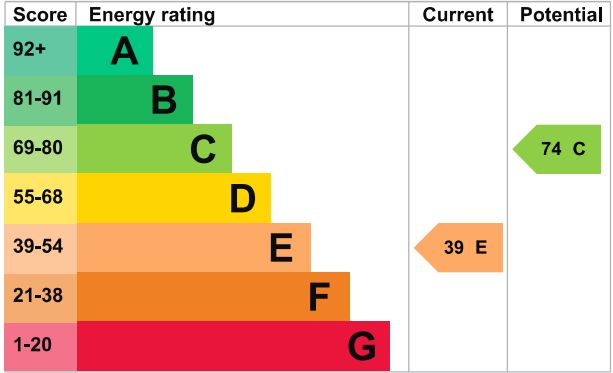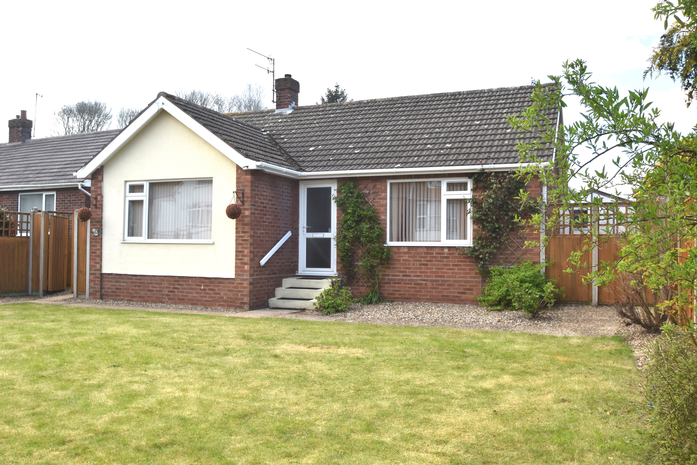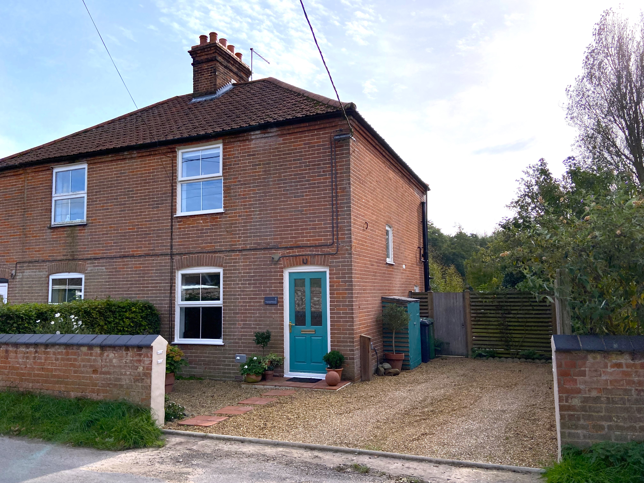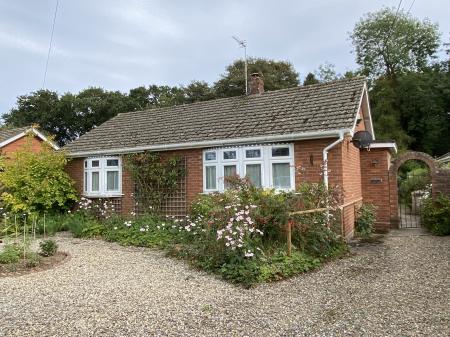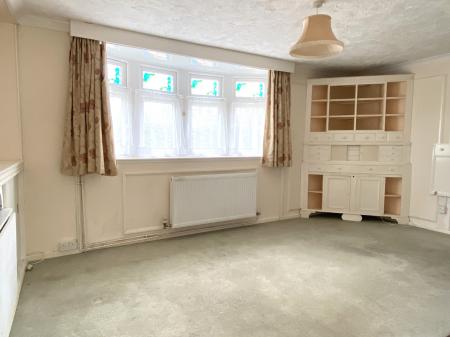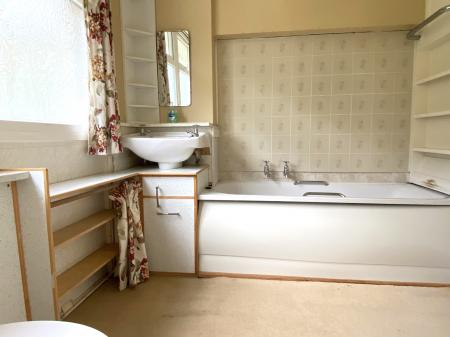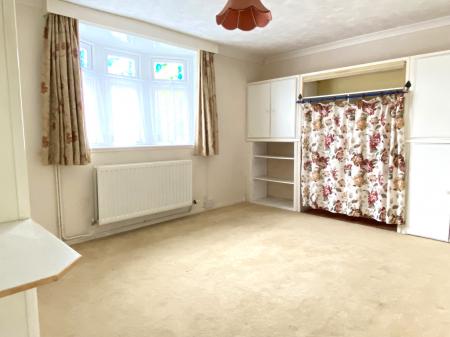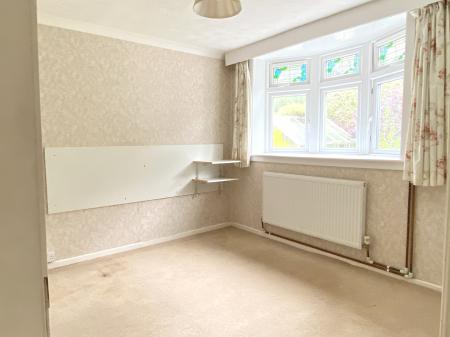- 0.19 acre plot (Subject to measured survey)
- Potential for refurbishment or Re-development (Subject to Planning and Building Regulation Approval)
- Sitting/dining room
- Fitted kitchen
- Conservatory
- Two double bedrooms
- Bathroom
- Timber garage
- Off road parking
- No onward chain
2 Bedroom Detached Bungalow for sale in Holt
Location High Kelling is a beautiful village adjacent to the Georgian market town of Holt within a wooded glade. There are many lovely walks to be enjoyed from the doorstep and amongst the trees are many very individual homes usually within generous plots. High Kelling has its own Post Office store with café which caters for most day to day needs and very close by is the Holt medical practice and pharmacy.
The centre of Holt is just over 1.5 miles away (as the crow flies) and many local residents either walk in or take the bus. Holt offers some of the best shopping facilities to be found in North Norfolk, including a good range of independent specialist shops, cafes, restaurants and a supermarket. Holt is famous for being the home town for one of the UKs leading public schools, Greshams, with its nursery, pre-prep, prep and senior schools as well as other nursery schools and primary school. The nearest high school can be found at Sheringham, 6 miles away, and the coastline at Weybourne is just over 3.2 miles.
Description Situated on the Northen edge of this beautiful wooded village, an opportunity has arisen to purchase a detached bungalow, of non-standard construction, on a sizeable plot extending to approximately 0.19 acre. The property offers the potention for refurbishment or re-development (subject to planning permision and building regulation approval).
The bungalow is accessed via an unadopted road and enjoys a good degree of privacy. The accommodation comprises an entrance porch, kitchen, with conservatory off, sitting/dining room, two double bedrooms and a bathroom. There is ample parking on the driveways, a long timber garage and attractive, mature, part wooded rear garden. Other benefits include oil fired central heating and double glazing.
The property is offered for sale with no onward chain and an internal viewing is highly recommended to fully appreciate all that it has to offer.
The accommodation comprises;
Entrance Porch uPVC front door, wall mounted oil fired boiler providing central heating and domestic hot water, part-glazed door to;
Kitchen 10' 2" x 8' 11" (3.1m x 2.72m) Fitted with range of base units with working surfaces over, matching wall units, 1-1/2 bowl corner sink with mixer tap, space and planning for a washing machine, eye level double oven, electric hob, extractor over, tiled splashback, shelved cupboarded, doorway to sitting room, further door and window to;
Conservatory 12' 2" x 10' 7" (3.71m x 3.23m) Of part brick/part UPVC double-glazed construction with lean-to polycarbonate roof, pine panelling, radiator, UPVC double-glazed door to garden and built-in cupboard.
Sitting/Dining Room 17' 2" x 10' 2" (5.23m x 3.1m) With front aspect UPVC double-glazed bow window, blocked feature fireplaced, built-in corner cupboard, shelving and low-level cupboards with tiled surface over and drop-leaf table, wall-mounted lights, ceiling lights, radiator, part-glazed door to;
Bedroom 1 14' 4" x 10' 2" (4.37m x 3.1m) Front aspect UPVC double glazed bow window, range of built-in wardrobes, dressing table and shelving.
Bedroom 2 10' 2" x 11' 5" (3.1m x 3.48m) Rear aspect UPVC double glazed window, radiator, range of built-in wardrobes, cupboards and shelves.
Bathroom 7' 10" x 7' 6" (2.39m x 2.29m) Fitted with a panelled bath, wall-hung basin with cupboard beneath, low-level WC, tiled shower cubicle with electric shower over, part tiled walls, radiator, rear-aspect UPVC double-glazed windows with obscure glass.
Outside To the front of the property is a generous garden which has been laid to shingle for ease of maintenance with a central circular bed planted with attractive flowers and a neatly tended hedge, along the front boundary, providing some degree of privacy.
There are driveways at either side of the hedge providing off-road parting for 2 to 3 cars. It is also possible to get more parking on the front garden. The concrete driveway at the far end leads to a TIMBER GARAGE (23'10 x 9'1") at the side of the property. There is some attractive planting immediately to the front of the property and mix of roses, climbers, bushes and flowers.
A wrought iron gate gives access to the rear garden by the side of the property where the oil tank and a coal bunker are positioned.
Immediately to the rear of the property is a paved seating area with a raised bed and a greenhouse. This leads onto a lawn via a gravel path which extends to the side of the property where a pond edged by rockery is attracts wildlife. To the side of the lawn and to the rear are a number of attractive mature trees beyond which is a further paved seating area and workshop.
Services Mains and water - drainage to be confirmed
Local Authority North Norfolk District Council, Holt Road, Cromer, NR27 9EN.
Tel: 01263 513811
Tax band: B
EPC Rating The Energy Rating for this property is to be confirmed. A full Energy Performance Certificate available on request.
Important Agent Note Intending purchasers will be asked to provide original Identity Documentation and Proof of Address before solicitors are instructed.
The property title is currently un-registered.
This is a probate sale and the vendors will only have limited information. Therefore, prospective purchasers will need to make their own enquiries.
We Are Here To Help If your interest in this property is dependent on anything about the property or its surroundings which are not referred to in these sales particulars, please contact us before viewing and we will do our best to answer any questions you may have.
Important information
Property Ref: 57482_101301038138
Similar Properties
2 Bedroom Apartment | Guide Price £330,000
A superbly appointed, purpose built, first floor apartment situated in one of Sheringham's most desirable streets, just...
3 Bedroom End of Terrace House | Guide Price £325,000
A recently refurbished, end terraced cottage, situated in a tucked away location in the centre of the village, with view...
2 Bedroom Apartment | £325,000
A superb first floor two bedroom apartment with delightful far reaching coastal views over roof tops in a sought after l...
2 Bedroom Detached Bungalow | Guide Price £350,000
An established detached bungalow ideal for retirement occupying an elevated position with west facing rear garden and ju...
3 Bedroom Detached Bungalow | Guide Price £350,000
An eyecatching detached bungalow situated an exclusive cul-de-sac location in this popular seaside town, with attractive...
2 Bedroom Semi-Detached House | Guide Price £350,000
Enjoying beautiful countryside views, this delightful cottage is situated in a tranquil village setting, approximately h...
How much is your home worth?
Use our short form to request a valuation of your property.
Request a Valuation

