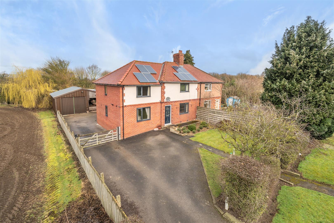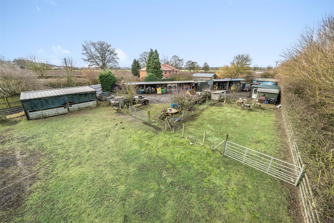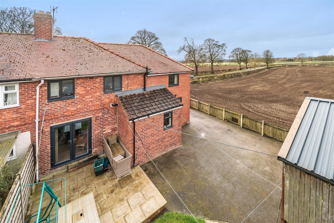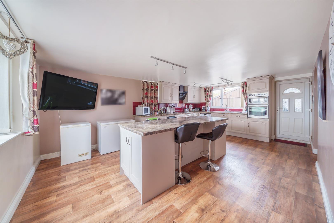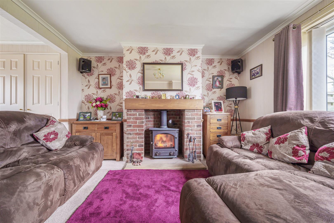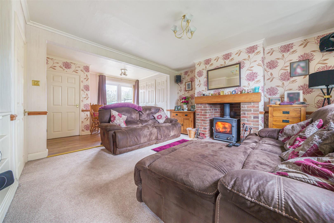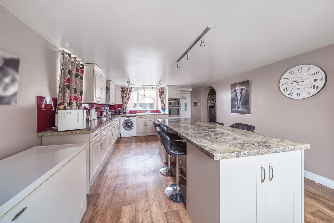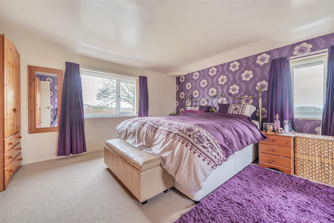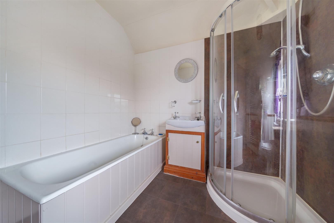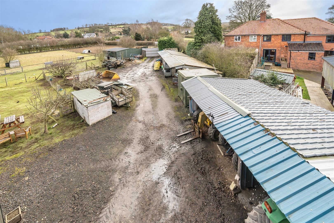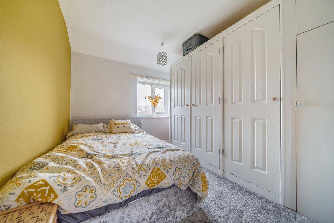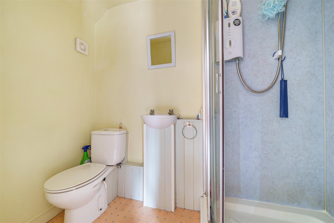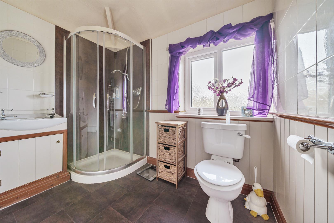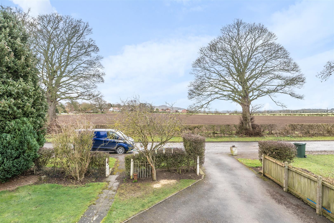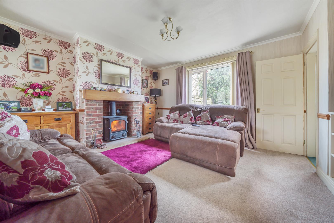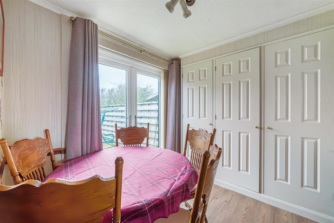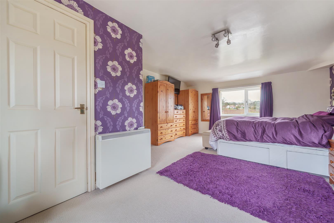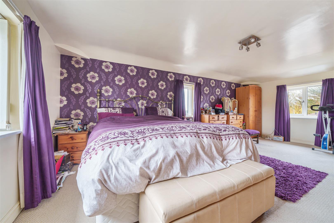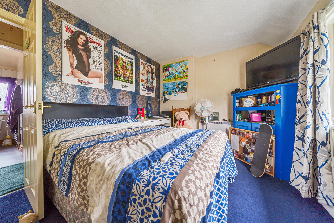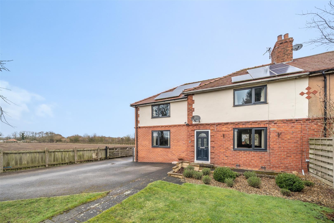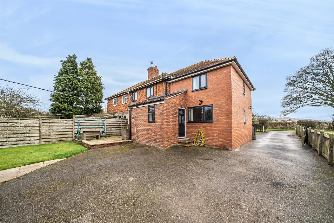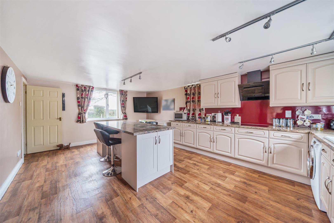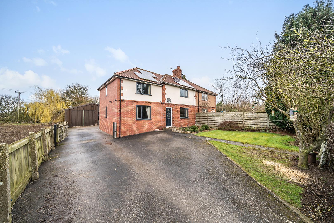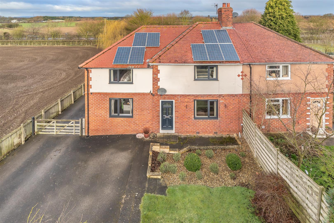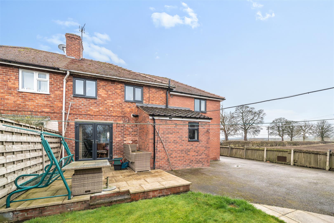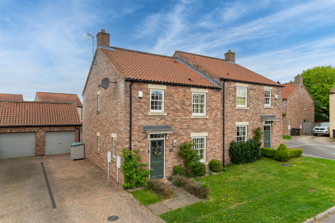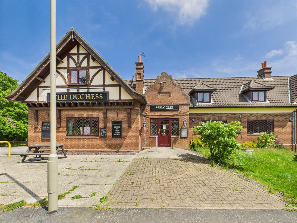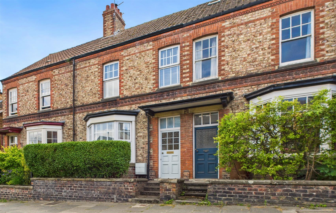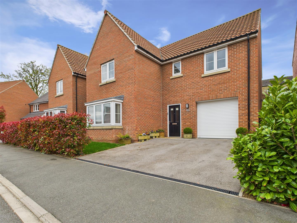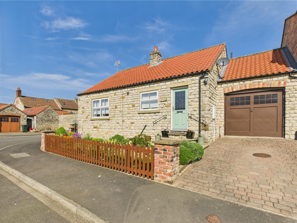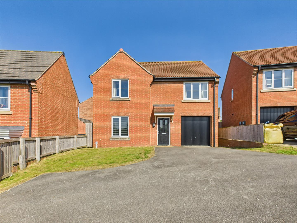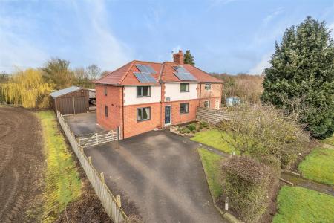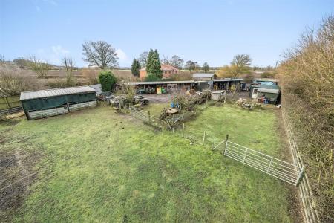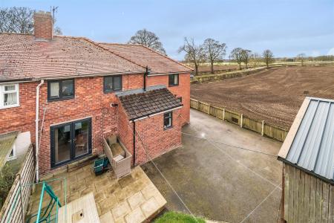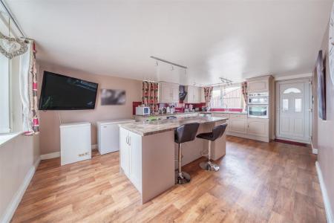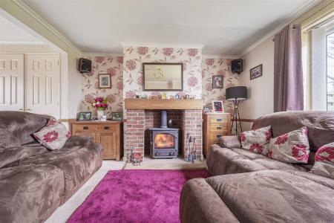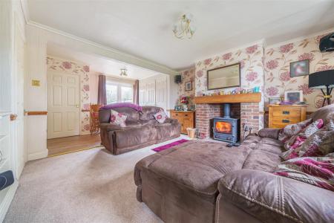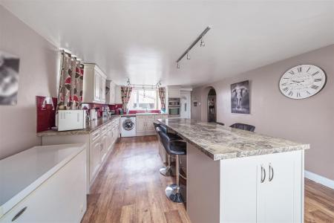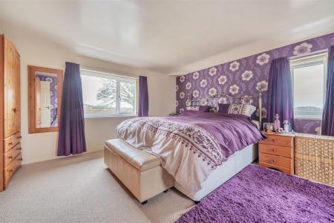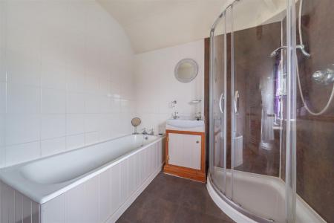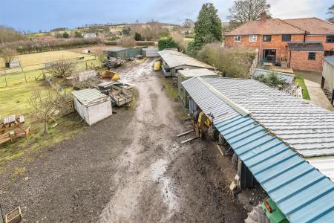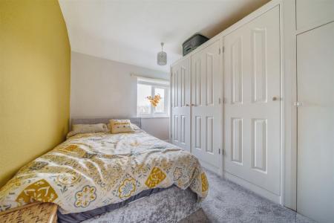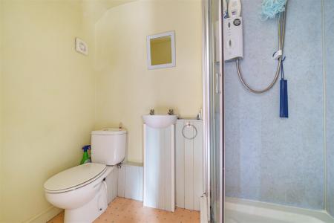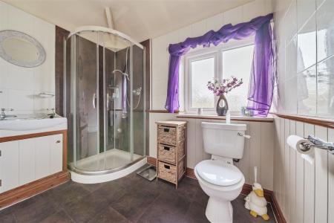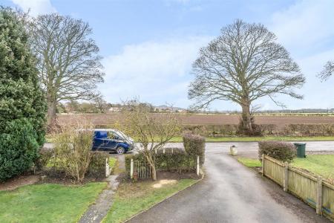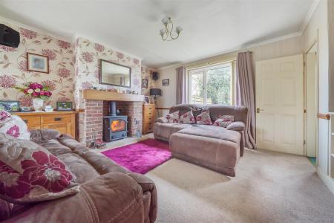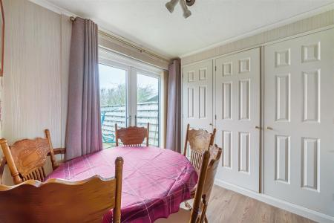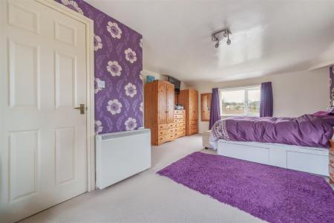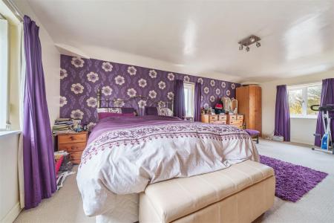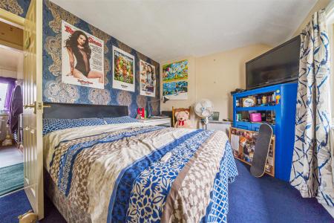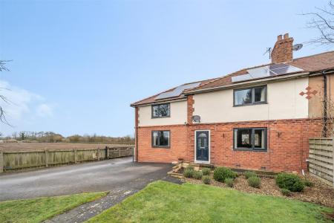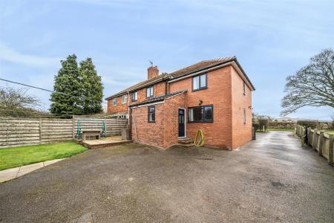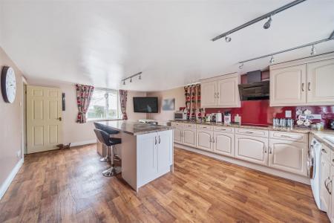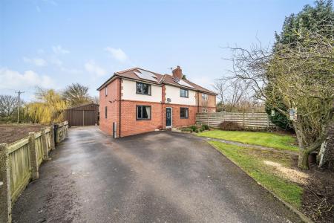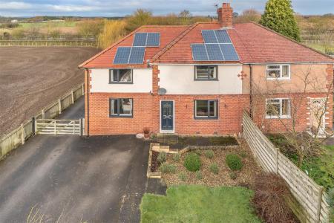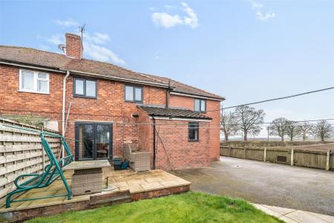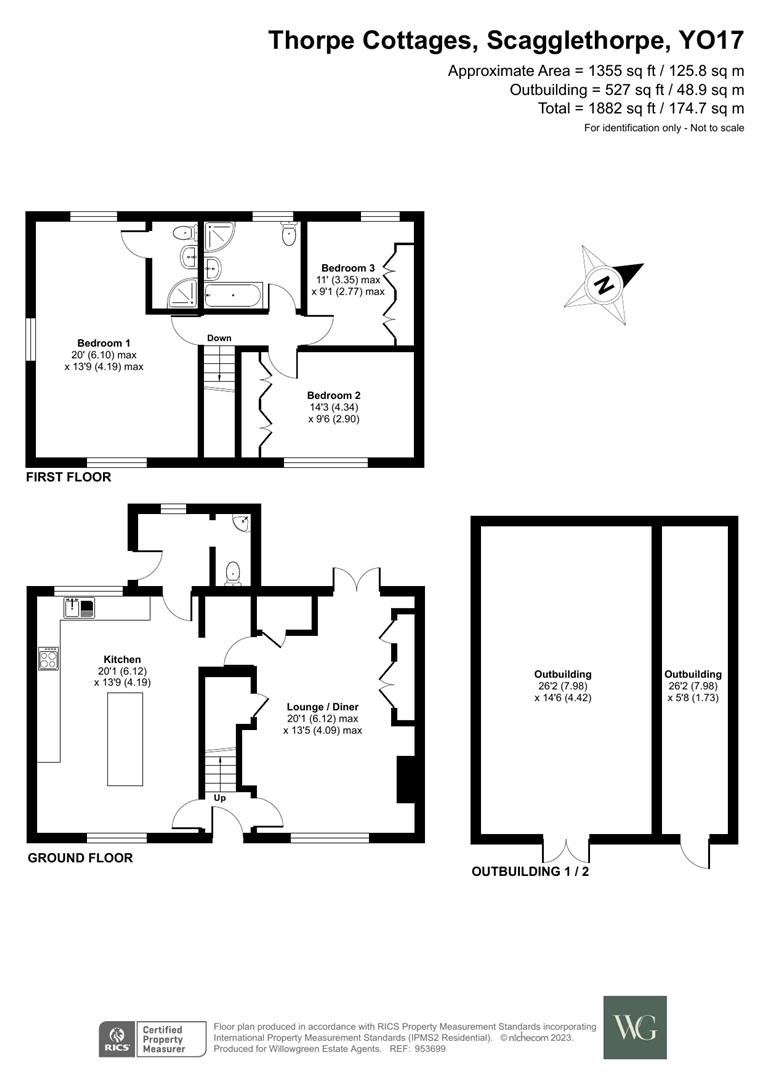3 Bedroom Semi-Detached House for sale in Scagglethorpe
ENTRANCE
Door to front aspect, stairs to first floor landing.
LIVING ROOM/DINING ROOM
Window to front aspect, French doors to rear aspect, exposed brick fire surround with log burning stove, oak mantel, built in storage cupboards, storage cupboard, under stairs storage, power points, TV point, telephone point.
KITCHEN
Extended in 2001, windows to front and rear aspect, wood style flooring, range of wall and base units with work surfaces, ceramic sink and drainer with mixer tap, integrated dishwasher, double electric oven, electric four ring hob, extractor fan, space for fridge, space for freezer, plumbed for washing machine, power points, TV point.
REAR BOOT ROOM
Window to rear aspect, door to side aspect, wood style flooring, power points, electric radiator.
GUEST CLOAKROOM
Low flush WC, wall hung wash hand basin, extractor fan.
FIRST FLOOR LANDING
Loft access (part boarded), pull down ladders
BEDROOM ONE
Windows to front, rear and side aspects, storage heater, power points
EN-SUITE
Matching white suite comprising: corner shower cubicle, with electric shower, wash hand basin and low flush WC, extractor fan.
BEDROOM TWO
Window to front aspect, built in wardrobes, storage heater, power points.
BEDROOM THREE
Window to rear aspect, power points, built in wardrobes, airing cupboard, emersion heater and hot water tank.
HOUSE BATHROOM
Window to rear aspect, three piece suite comprising: low flush WC, bath and wash hand basin in vanity unit, part tiled walls, electric towel rail, corner shower with power shower.
GARAGE/WORKSHOP
Concrete floor, hinge doors, side door access to car port, power and lighting, framework and electric car hoist.
CAR PORT/OUTBUILDING
Tarmac, door into garage/workshop
OUTBULDINGS/YARD
A range of outbuildings, some with electric and plumbing. Separate access from the old a64 with 12ft gate.
GARDEN
To the front of the property there is an enclosed garden area with mainly laid lawn and views. There is plenty of parking and turning space with the property and a further garden to the rear consisting of lawn and a flagged patio and access to the range of outbuildings. Outside tap, outside lighting and security cameras.
SERVICES
Solar Panels, Storage Heating, Mains drains.
COUNCIL TAX BAND B
Ryedale District Council
ADDITIONAL INFORMATION
All windows and doors replaced in 2021, (bedroom windows are all acoustic glass).
Property Ref: 29709_32176756
Similar Properties
5, The Sidings Nawton, York, North Yorkshire, YO62 7TJ
4 Bedroom House | Offers in excess of £395,000
Immaculate 4 Bedroom Home in the Sought-After Village of Nawton just 3 miles from the thriving market town of Helmsley a...
THE DUCHESS, Hovingham Drive, Scarborough YO13 9PA
4 Bedroom Commercial Property | Guide Price £395,000
An exciting opportunity to acquire a former public house with significant redevelopment potential, located in a popular...
4 Bedroom Terraced House | Guide Price £385,000
Charming Victorian Mid-Terrace in the Heart of MaltonThis beautifully presented four-bedroom Victorian home is ideally l...
15 Headland Rise, Malton, YO17 7PR
4 Bedroom Detached House | £399,500
15 Headland Rise is a beautifully presented and spacious four-bedroom detached family home, situated on a generous plot...
4 Brier Park, Nawton, York, YO62 7SG
3 Bedroom Detached House | Guide Price £399,950
Beautifully presented 3 bedroom house with a flexible layout of two bedrooms and bathroom on the ground floor and one be...
40 Acre Way, Malton, North Yorkshire YO17 7AG
4 Bedroom Detached House | Guide Price £400,000
40 Acre Way is a spacious and beautifully presented four-bedroom detached family home, complete with an integral garage...
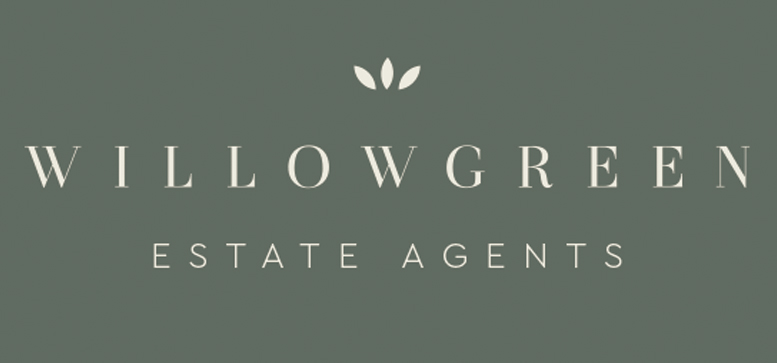
Willowgreen Estate Agents (Malton)
Malton, North Yorkshire, YO17 7LY
How much is your home worth?
Use our short form to request a valuation of your property.
Request a Valuation
